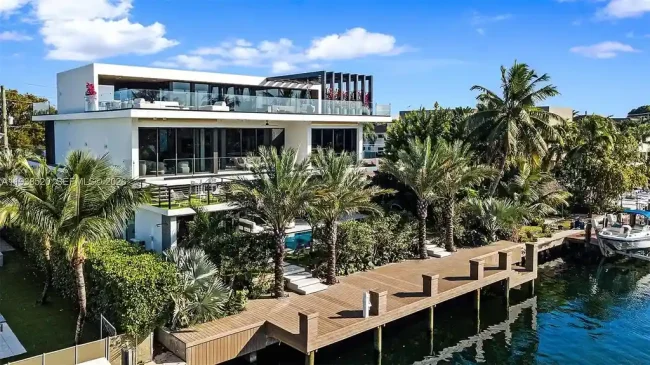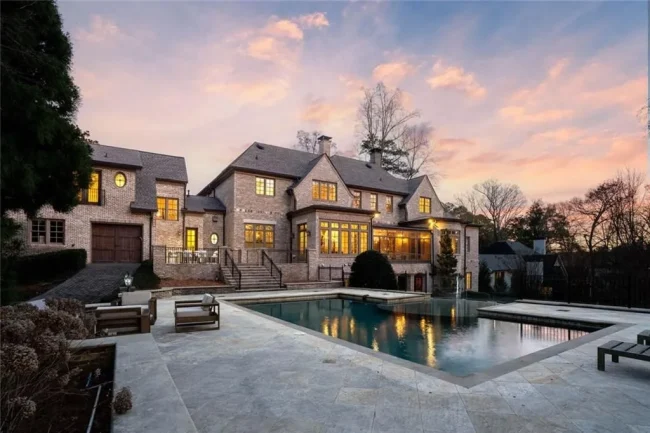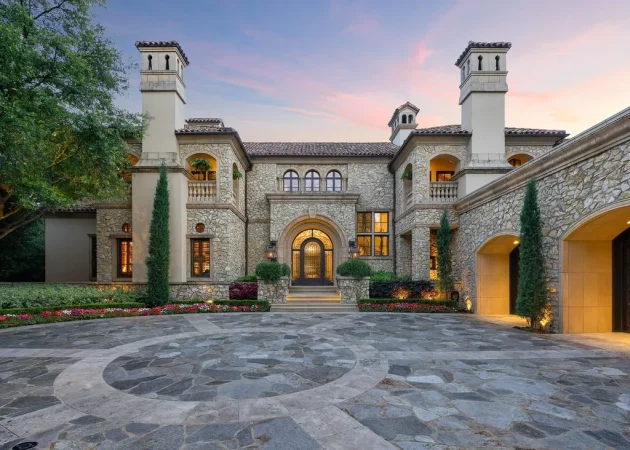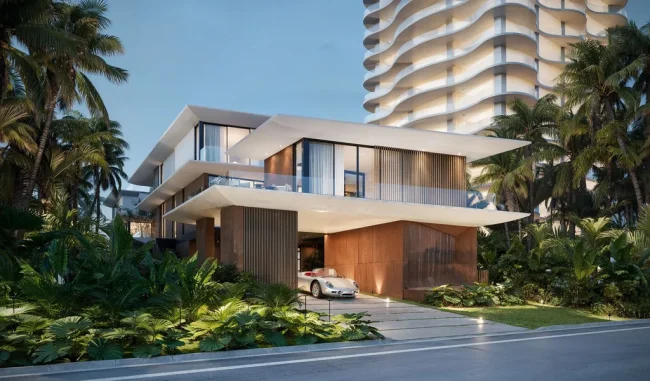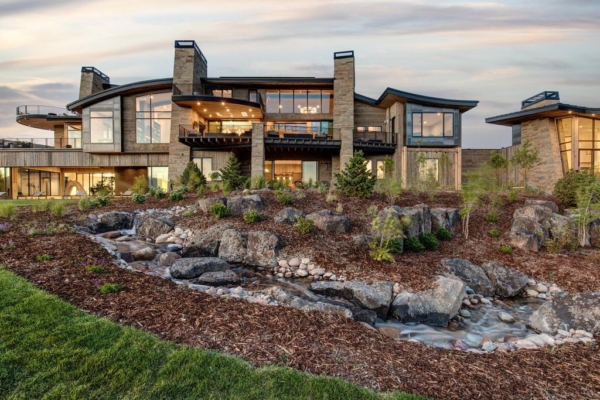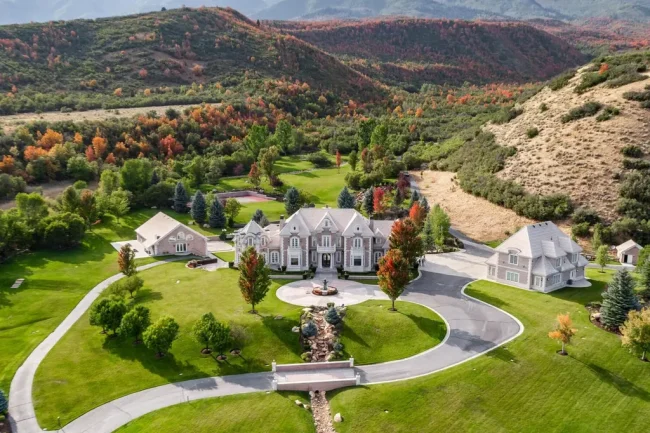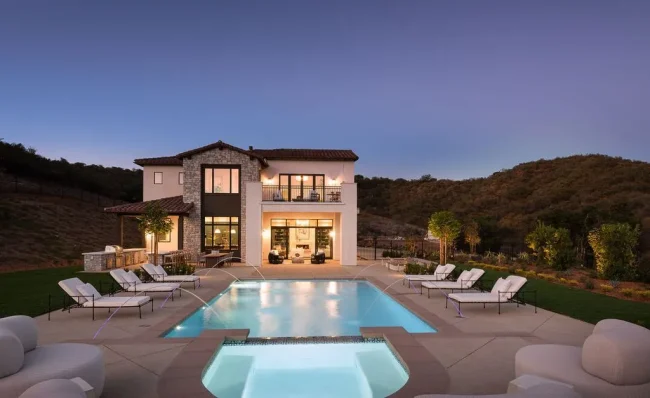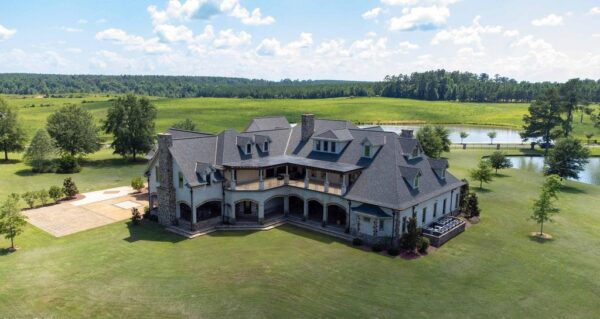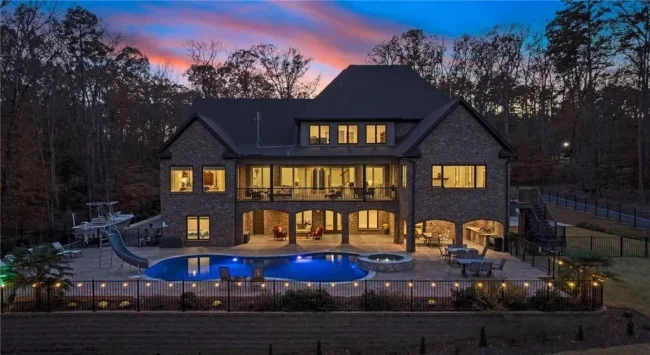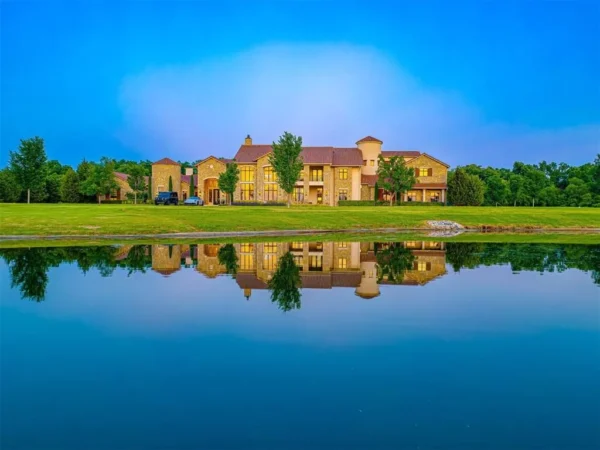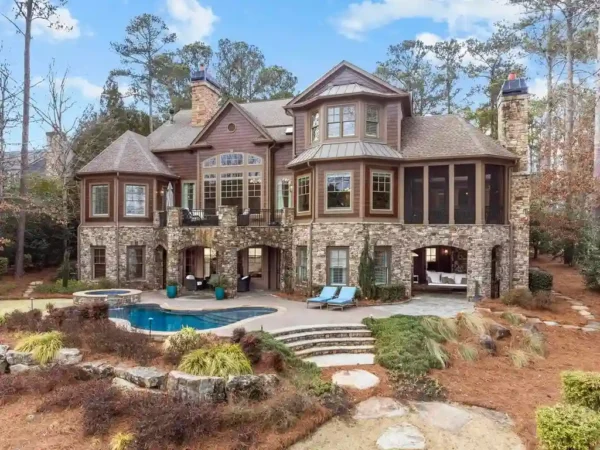Cima House, A Fusion of Design and Nature by R/MA Design Group
Architecture Design of Cima House
Description About The Project
Cima House in Los Cabos, a testament to the artistry of R/MA Design Group. Nestled in the breathtaking landscape, this residence is a poetic response to the irregular terrain, offering panoramic views of the Sea of Cortez and the Sierra de la Laguna.
Cima House’s design philosophy revolves around subtracting volumes to create a dynamic interplay of light and space. The strategic placement of voids and terraces opens up the interiors to the natural beauty outside, establishing fluid connections between the inside and the expansive exteriors.
The residence boasts two main bedrooms and three secondary bedrooms, each carefully oriented to capture ocean vistas or open onto private courtyards adorned with lush vegetation and reflective water features. The communal spaces, including living and dining areas, kitchens, a TV room, office, massage room, and gym, are meticulously integrated into the design.
Cima House is not just a visual spectacle; it operates sustainably with a solar energy system, reducing its reliance on grid energy. The commitment to sustainability aligns seamlessly with the natural ethos of Los Cabos.
Architectural finesse meets interior brilliance in collaboration with Palmira Interiors. Inspired by the Baja context, the interior palette mirrors the desert landscape, intertwining with the organic shapes of the Mid-Century modern design. This synergy is expressed through textures, materials, and colors, fostering a profound connection with nature.
Cima House is more than a residence; it’s a harmonious symphony of design and nature, inviting you to experience life in a space where every detail is meticulously crafted to celebrate the beauty that surrounds it.
The Architecture Design Project Information:
- Project Name: Cima House
- Location: Cabo San Lucas, Mexico
- Project Year: 2023
- Area: 1324 m²
- Designed by: R/MA Design Group


As step onto the property, a suspended volume over a water mirror captures attention, housing the massage room and gym, crowned by an ethereal floating trellis. The second level unveils a mezzanine offering breathtaking views of mountains and sunsets that bathe the earth walls in a gentle glow.



Materials become a storyteller in this architectural masterpiece. Regional stone graces the interior walls, infusing warmth and character. While the exterior embraces a sleek, sand-colored stucco finish, blending seamlessly with the surroundings.













The Cima House Gallery:


















Text by the Architects: Casa CIMA, located in Los Cabos, is a subtle volumetric expression adapted to the irregular shape of the land, taking advantage of it to create panoramic views and unique experiences throughout the day, towards the Sea of Cortez and the Sierra de la Laguna. The initial concept was to create a mass by subtracting volumes, creating voids, and allowing natural light to enter, resulting in fluid spatial relationships between the interior and exterior.
Photo credit: Rafael Gamo | Source: R/MA Design Group
For more information about this project; please contact the Architecture firm :
– Add: Benito Juarez 1717, Suite 5 San Jose Del Cabo, BCS 23406
– Tel: +1 (310) 857 6393
More Projects in Mexico here:
- Winter House Features Harmonious interaction with the Exterior by LAAR
- House PF for privacy and isolated spaces from outside by AE Arquitectos
- Mulix House, Harmonious Retreat Immersed in Nature by Arkham Projects
- House Prada Connects to Nature by Jorge Hernández de la Garza
- Casa Ferrum by Miró Rivera Architects & Ibarra Aragón Arquitectura
