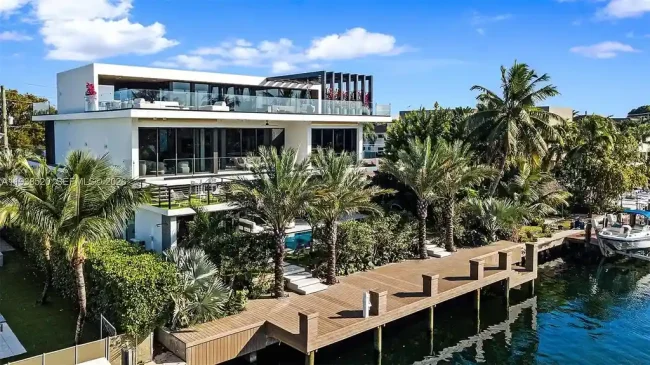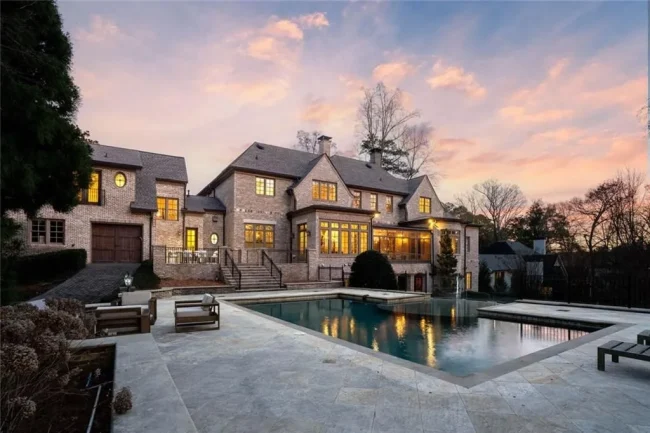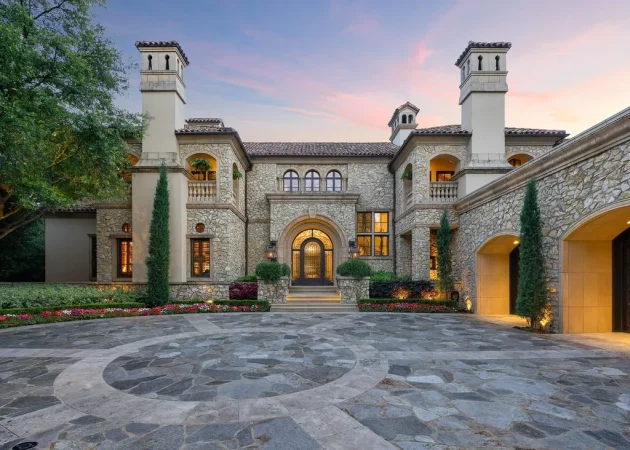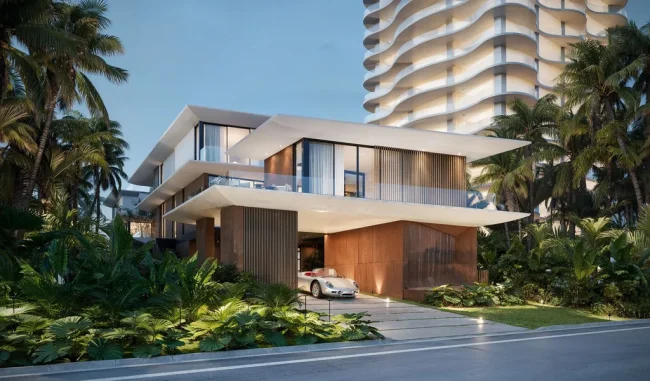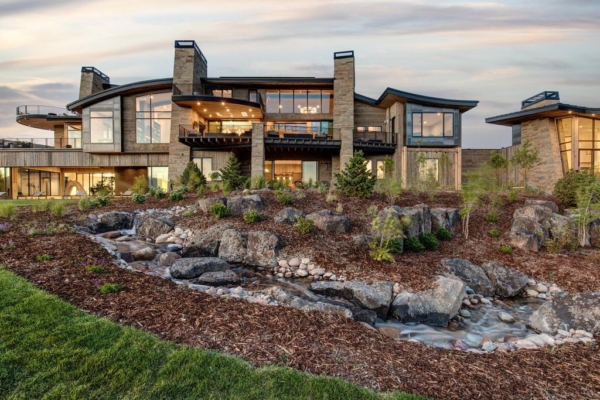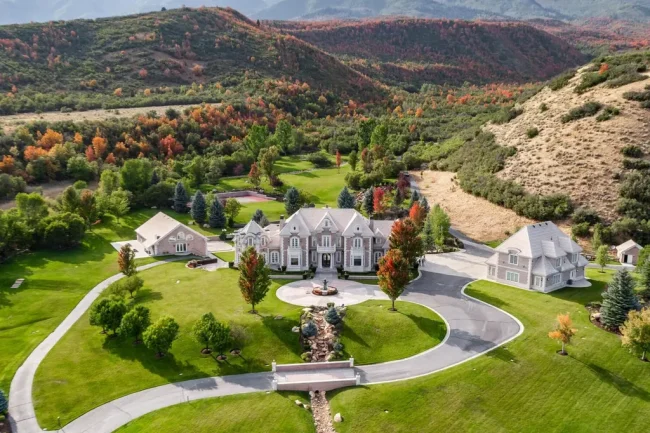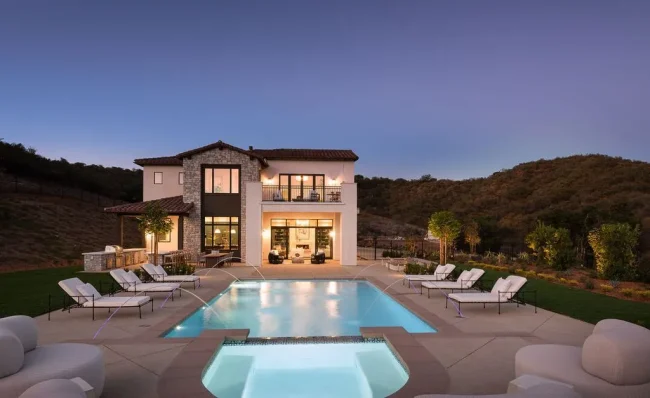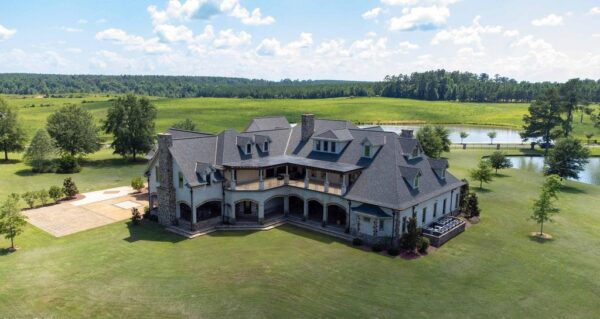Casa Patios, unique design in Mexico by Ricardo Yslas Gámez Arquitectos
Architecture Design of Casa Patios
Description About The Project
Casa Patios, an architectural masterpiece crafted by Ricardo Yslas Gámez Arquitectos location in the heart of Mexico City. This exceptional residence is a testament to innovative design, seamlessly blending modern aesthetics with a commitment to preserving the natural environment.
The focal point of the entire project is a majestic 70 year old guava tree, transplanted from Morelia to Mexico City, serving as the central axis of Casa Patios. Designed with a vision to integrate the interior and exterior spaces, the house benefits from the unique characteristics of its immediate surroundings, creating a harmonious connection with nature.
One of the key design principles was to offer panoramic views of the property, achieved through the transparent ground floor layout. Casa Patios unfolds in two volumes connected by a bridge. Also, strategically spanning two courtyards that play a pivotal role in regulating indoor temperatures through cross ventilation, adapting to the climatic nuances of the region.
The private sanctuaries of Casa Patios are elegantly situated on the second level of both volumes. The master bedroom, characterized by expansive slabs and floating concrete elements, exemplifies the attention to detail and sophistication embedded in the design.
Casa Patios is more than a residence; it’s a celebration of nature, architecture, and thoughtful design, where each element contributes to a harmonious living experience. As sunlight filters through the transparent spaces, and the gentle breeze flows through strategically designed courtyards, Casa Patios stands as a testament to the seamless integration of modern luxury and timeless natural beauty.
The Architecture Design Project Information:
- Project Name: Casa Patios
- Location: Mexico
- Project Year: 2023
- Area: 1200 m²
- Designed by: Ricardo Yslas Gámez Arquitectos
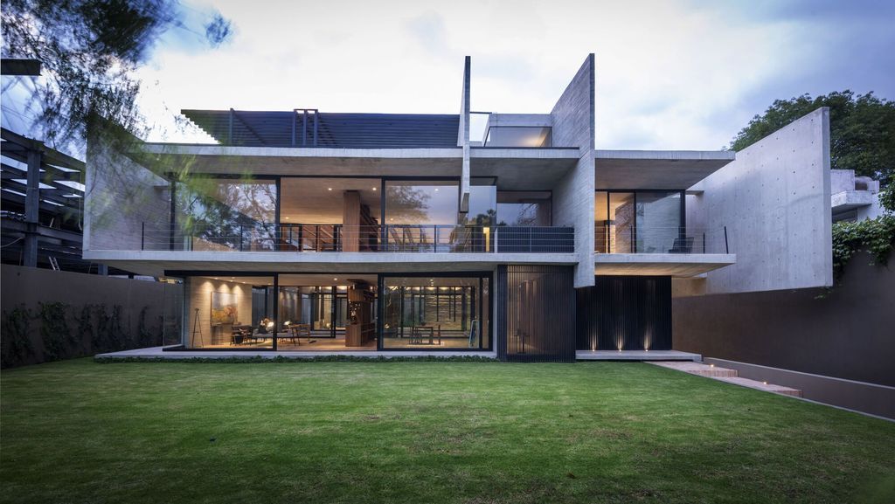
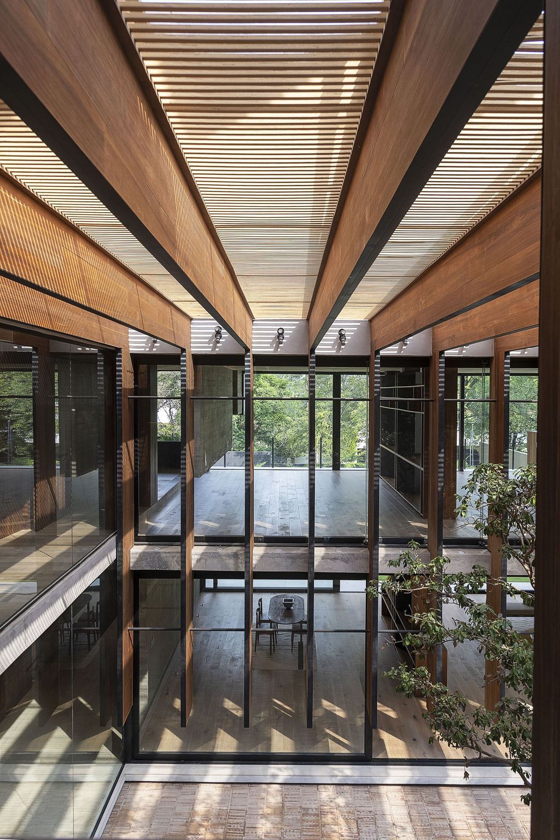
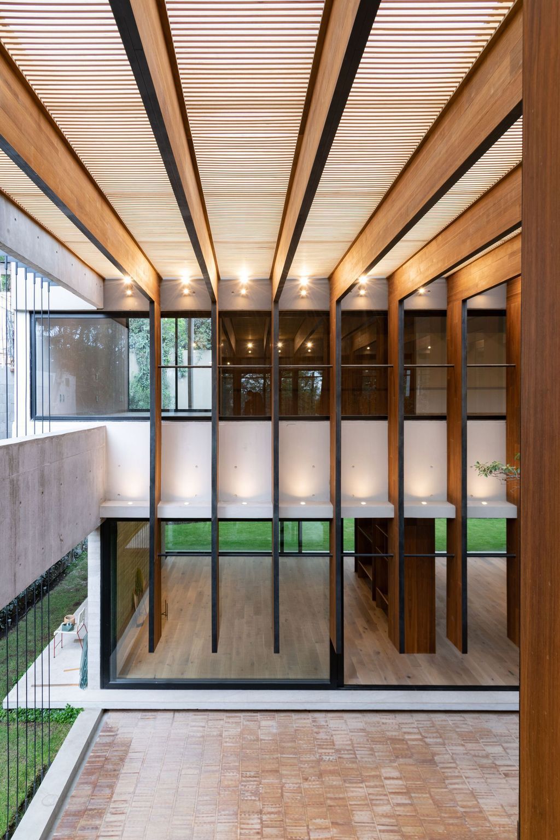
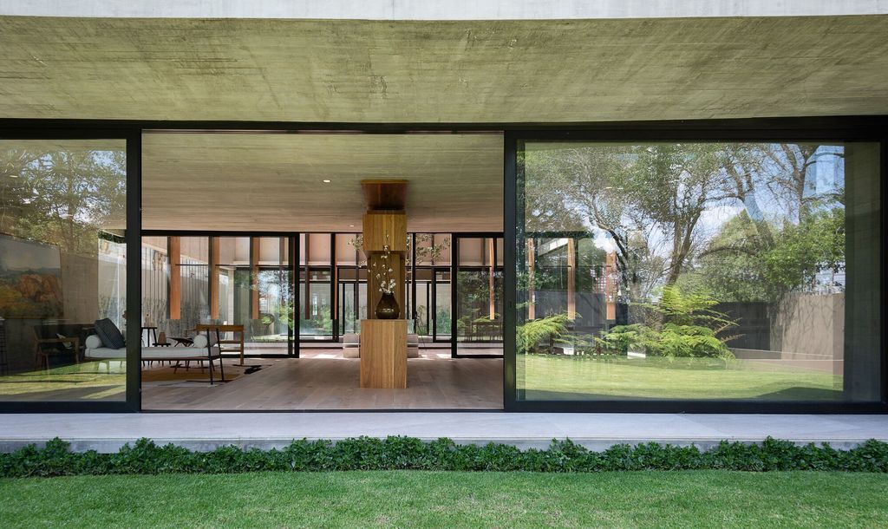
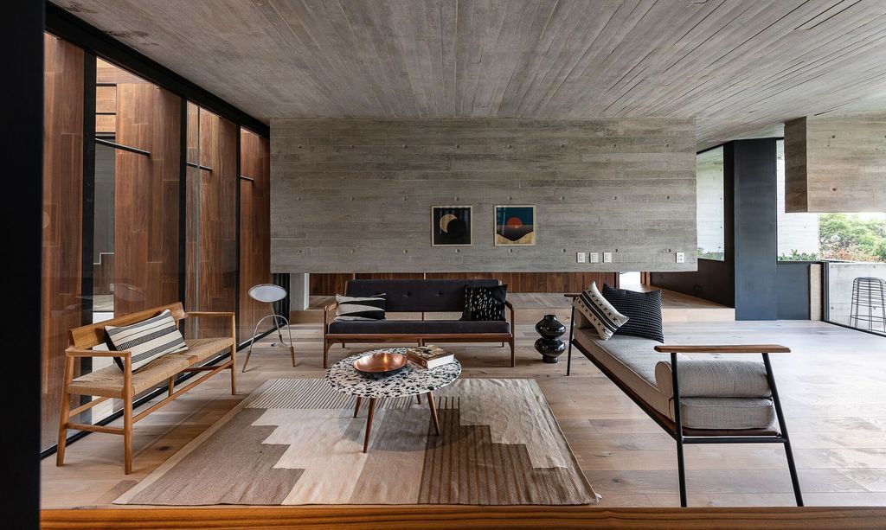
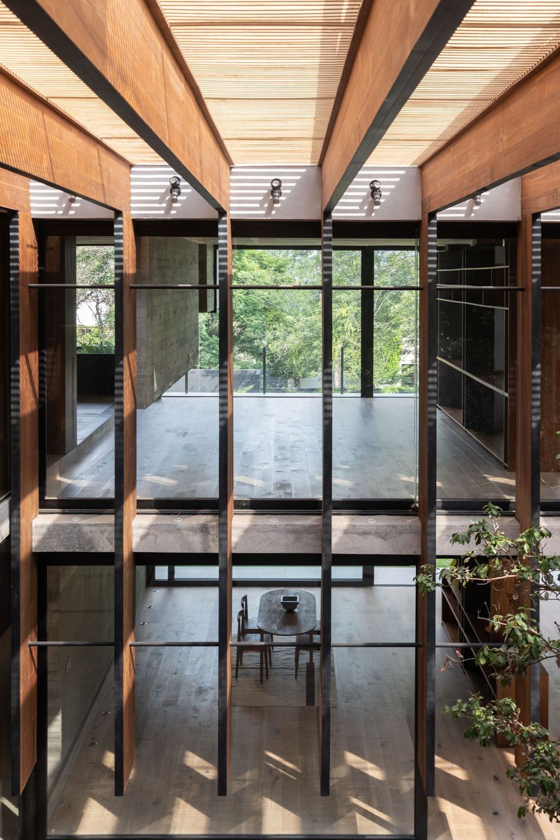
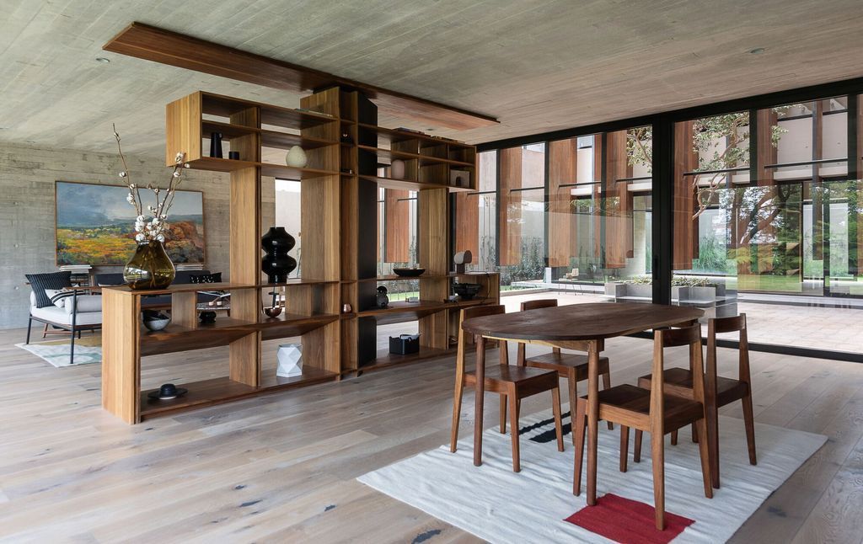
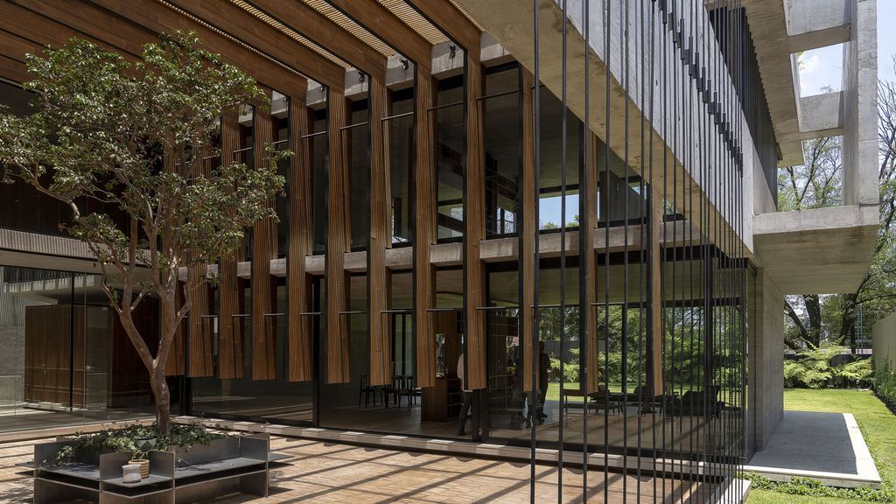
The main courtyard is larger and functions as the core of the house and the main visual focal point. Housing the recovered guava tree transplanted in a pot with a utility bench.
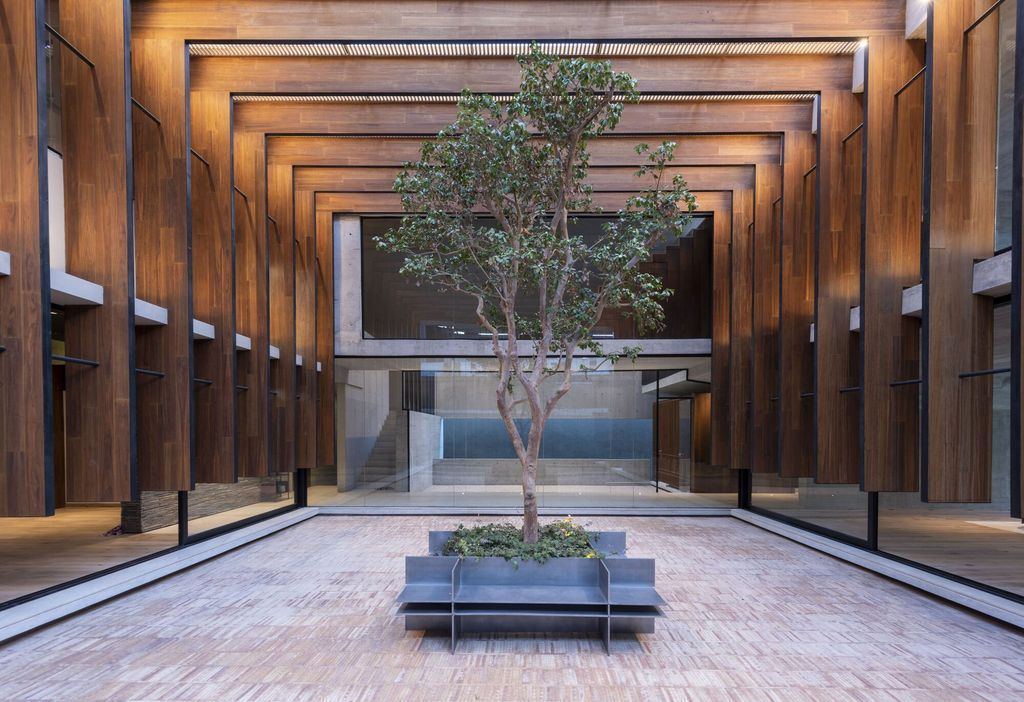
Opening up to the living room, dining area, and game room, this central space seamlessly integrates with complementary gardens, fostering a sense of shared enjoyment.
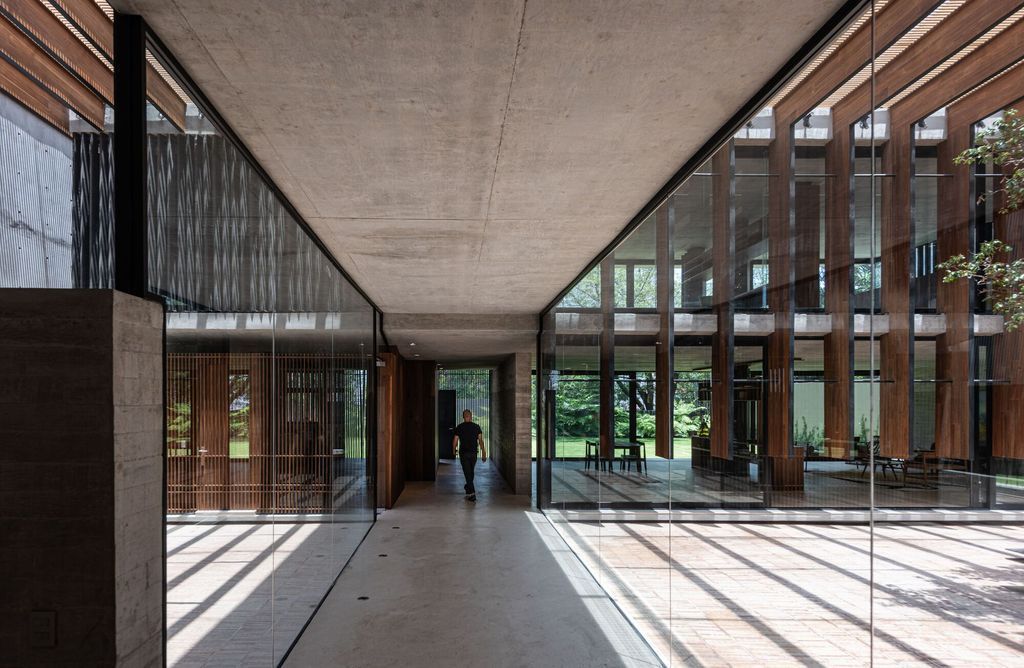
Meanwhile, the secondary courtyard, designed as an outdoor dining area with direct kitchen access. Also, offers a view of the main courtyard, framed by the volumes housing the rest of the architectural program.
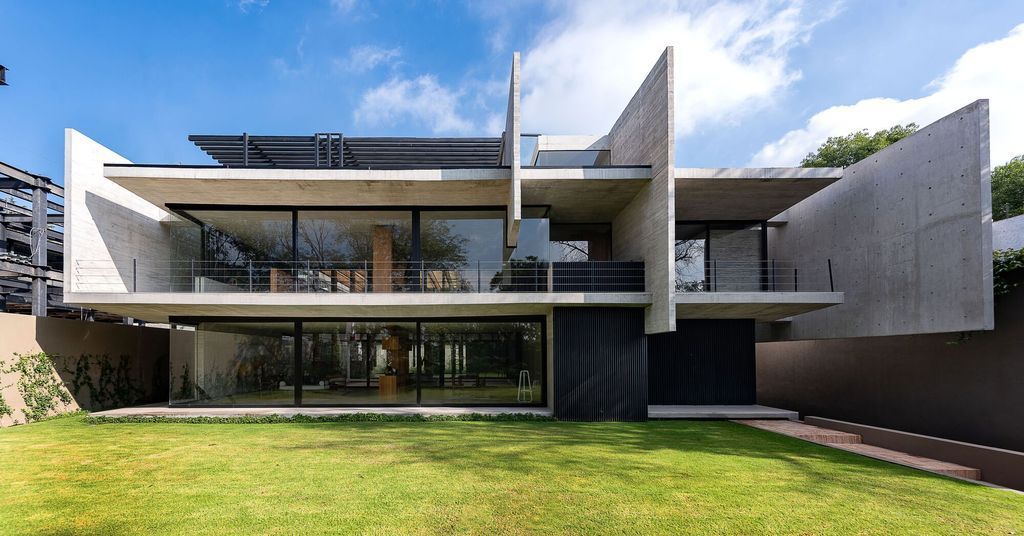
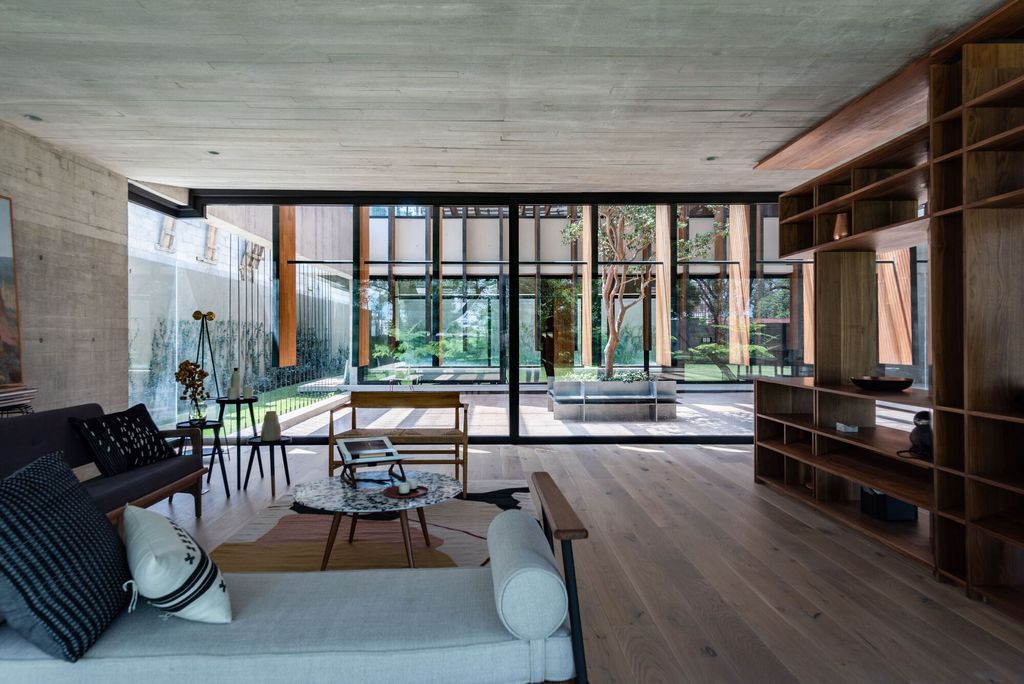
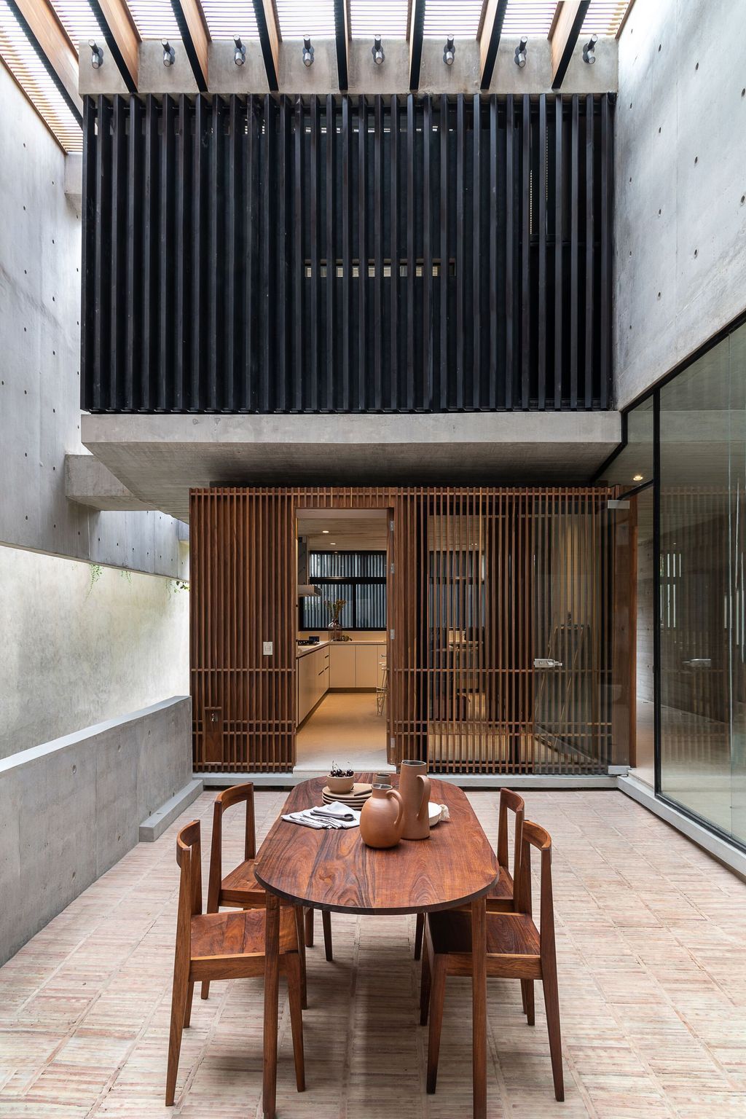
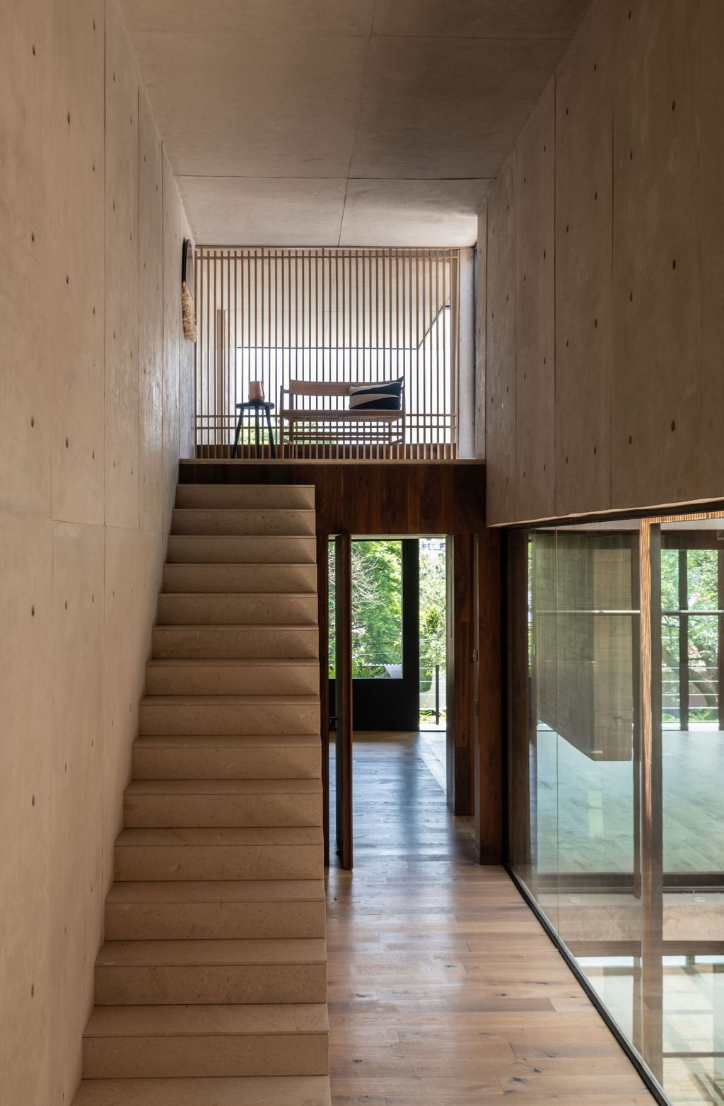
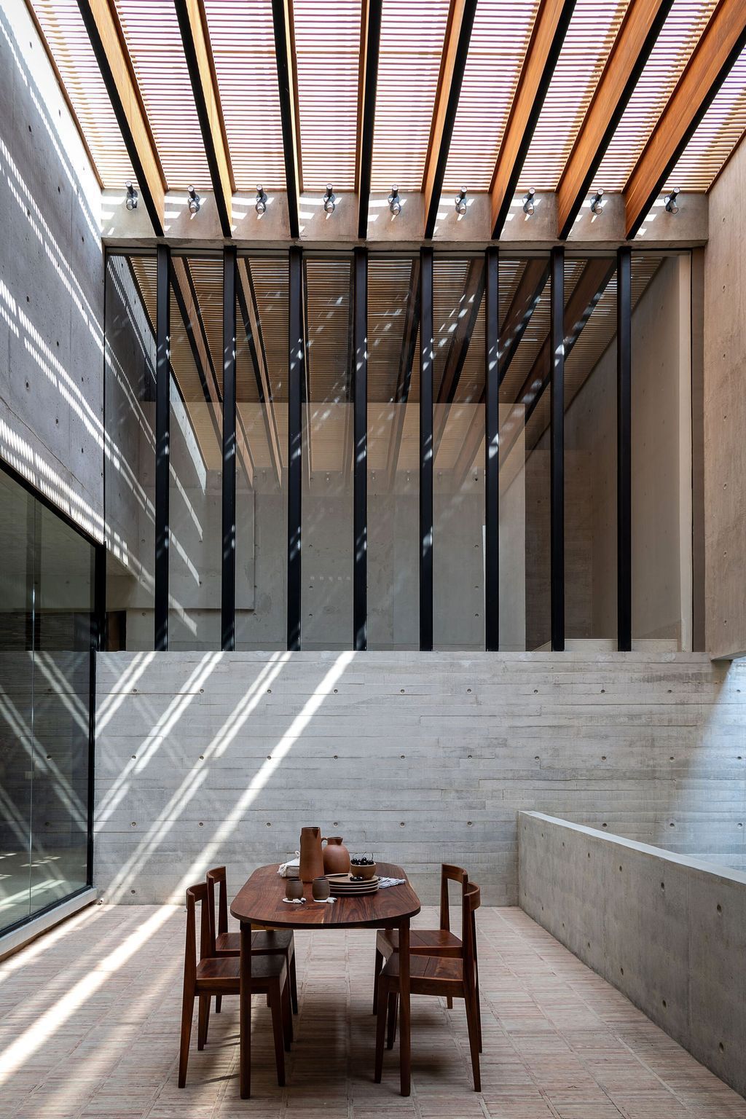
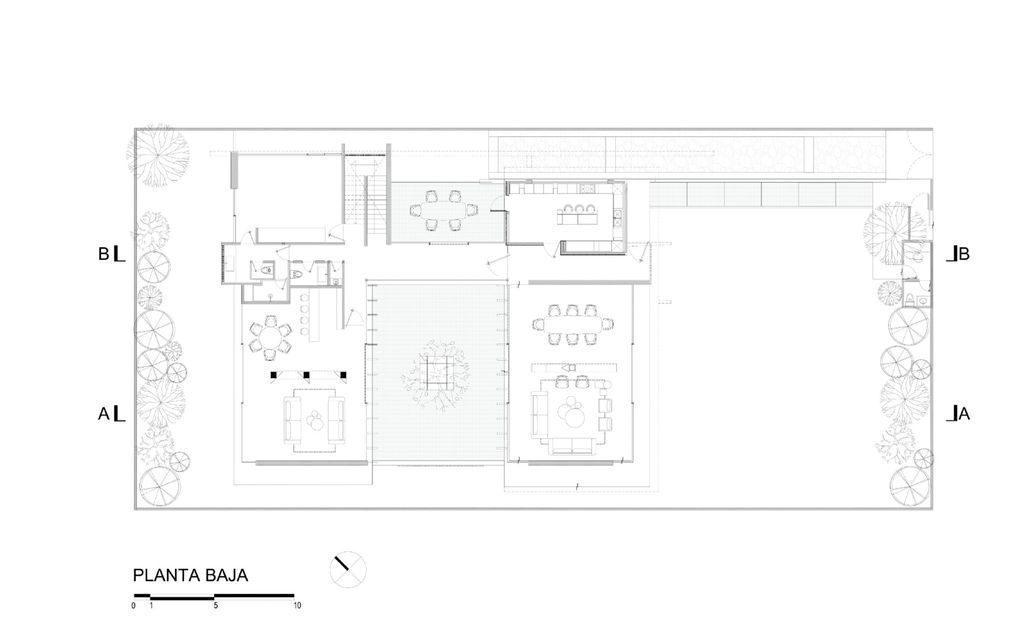
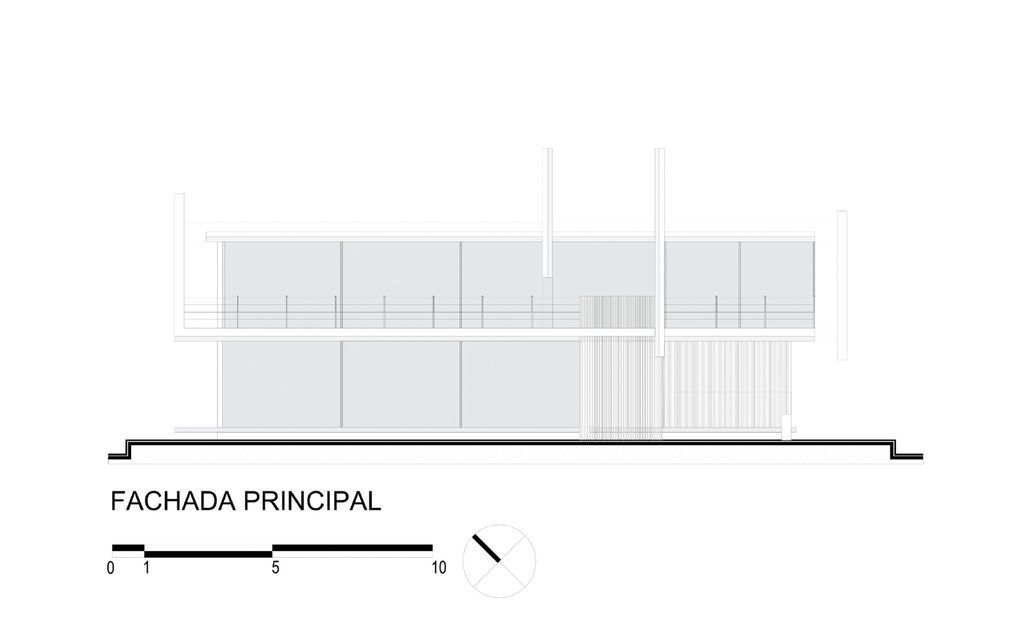
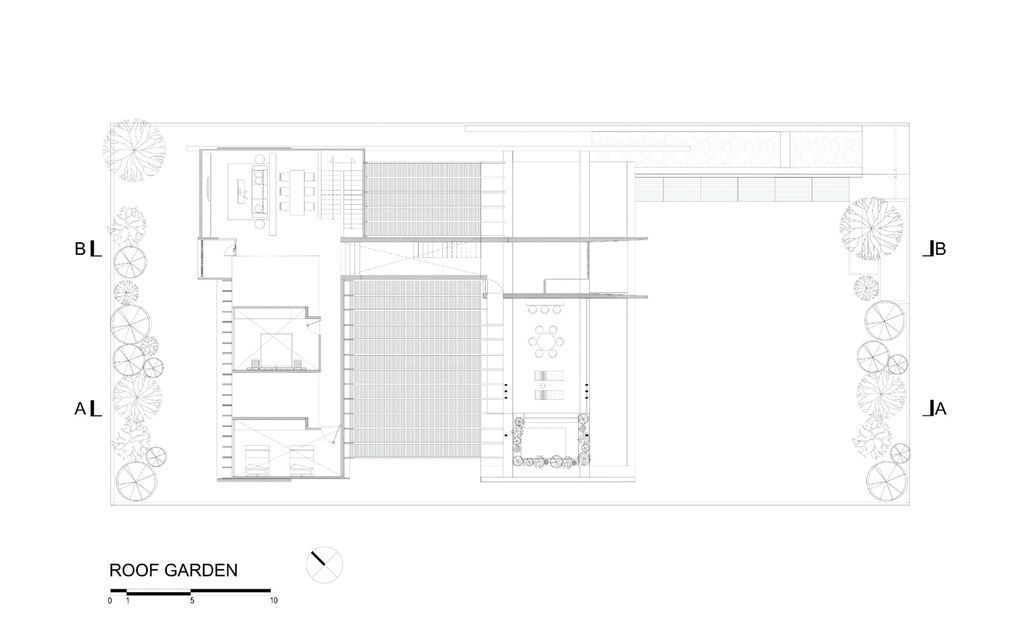
The Casa Patios Gallery:

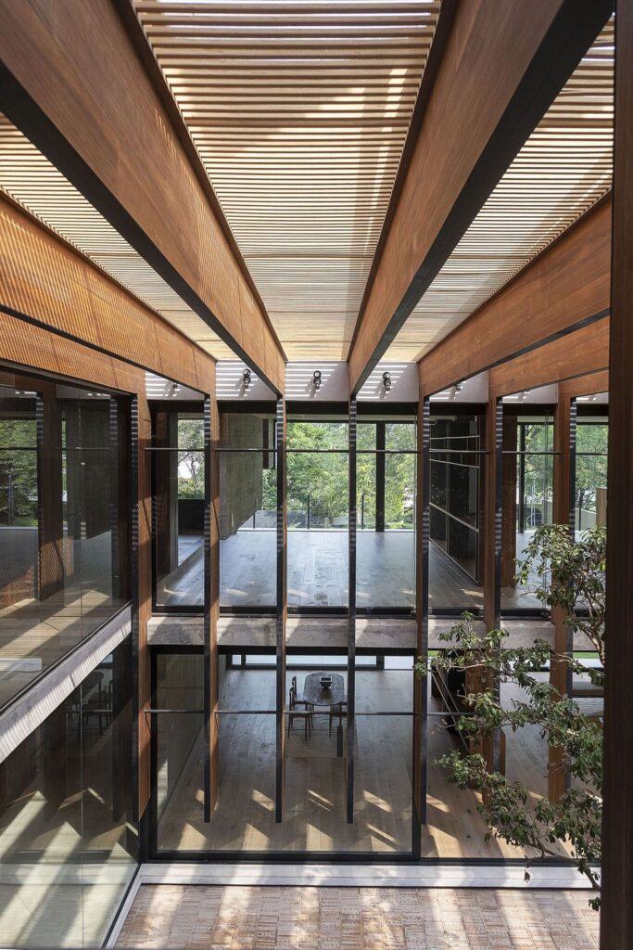
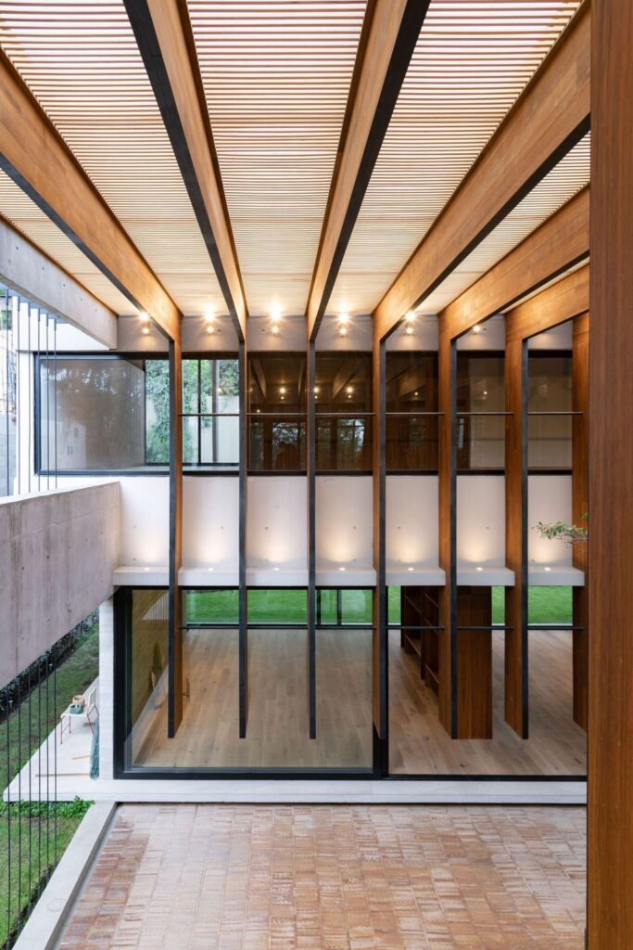


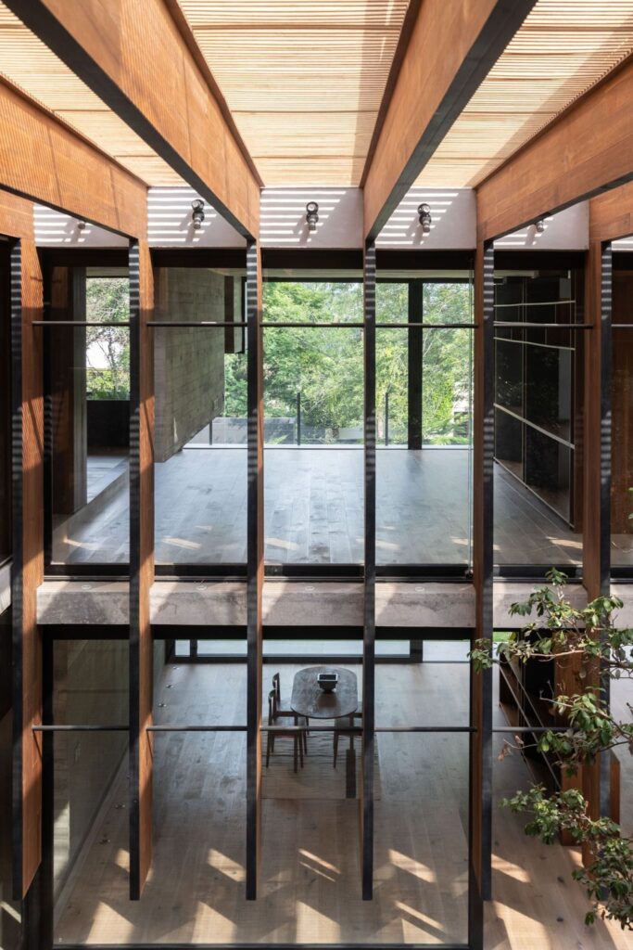






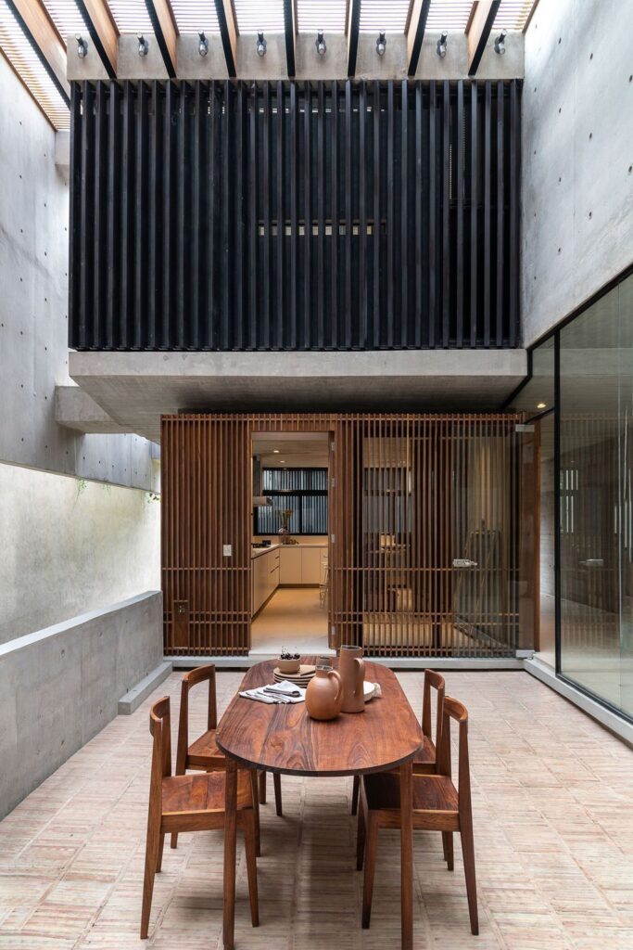
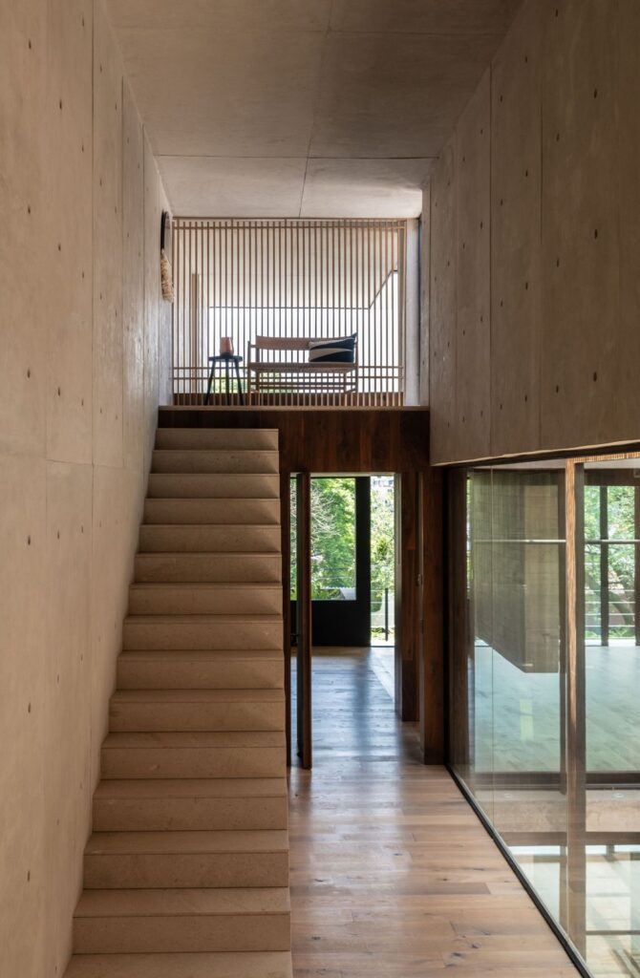
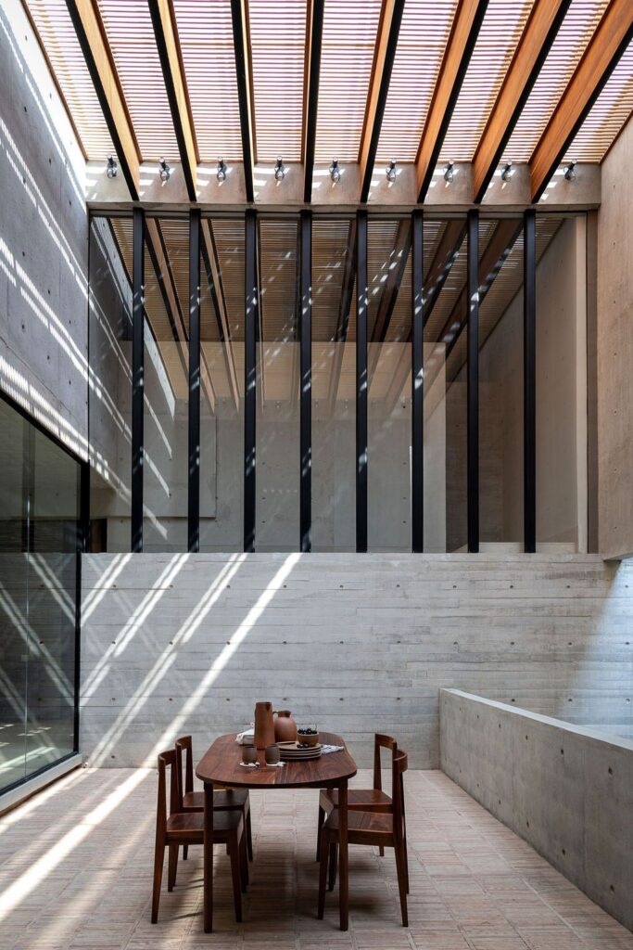



Text by the Architects: The main objective in designing this house was to preserve the 70-year-old guava tree that was moved from Morelia to Mexico City and became the central axis of the project. Thanks to its central location, the immediate context of the project has interesting. And particular characteristics that favored the integration of the interior and exterior.
Photo credit: Jaime Navarro | Source: Ricardo Yslas Gámez Arquitectos
For more information about this project; please contact the Architecture firm :
– Add: Mexico
– Email: contacto@ricardoyslasgamez.com
More Projects in Mexico here:
- Winter House Features Harmonious interaction with the Exterior by LAAR
- House PF for privacy and isolated spaces from outside by AE Arquitectos
- Mulix House, Harmonious Retreat Immersed in Nature by Arkham Projects
- House Prada Connects to Nature by Jorge Hernández de la Garza
- Casa Ferrum by Miró Rivera Architects & Ibarra Aragón Arquitectura



