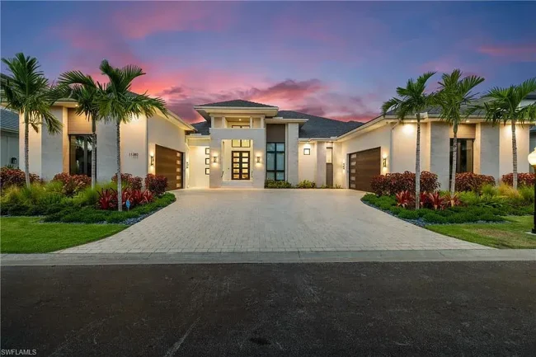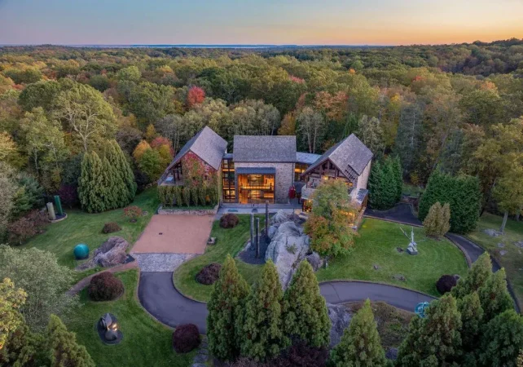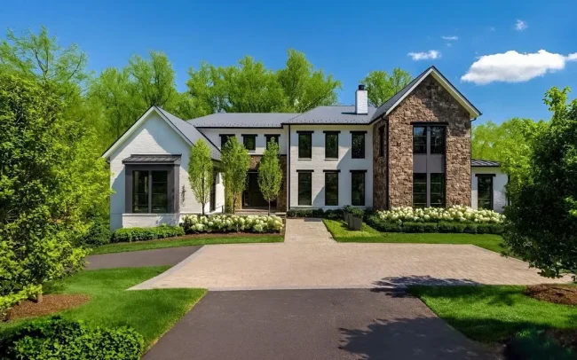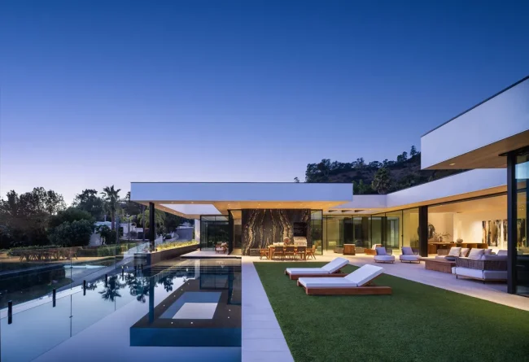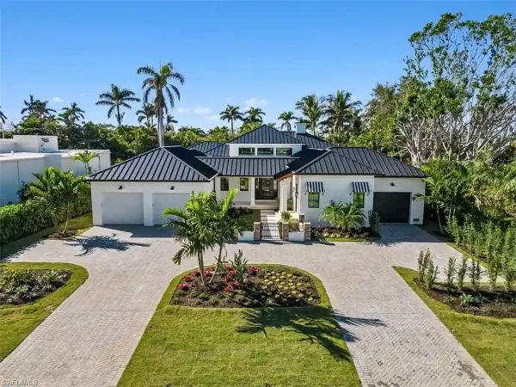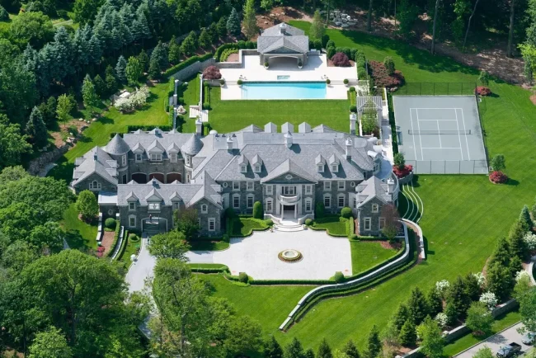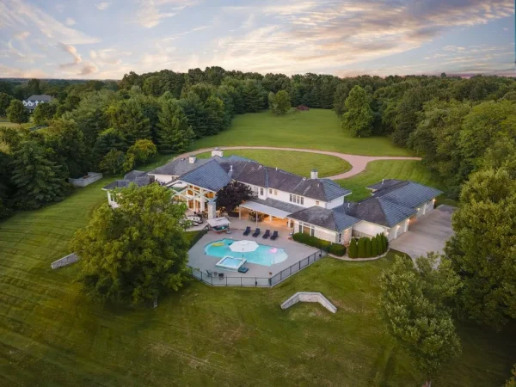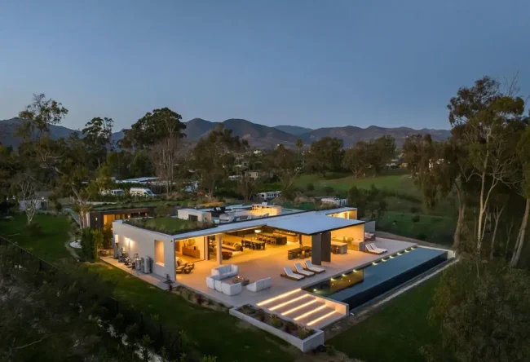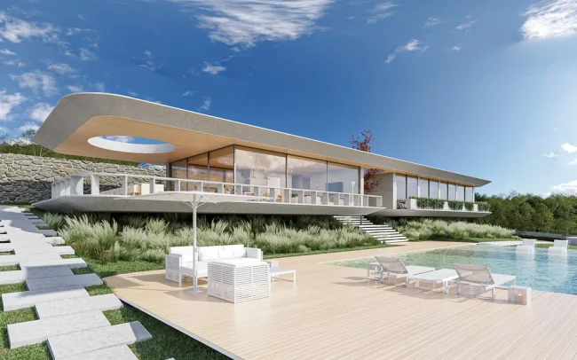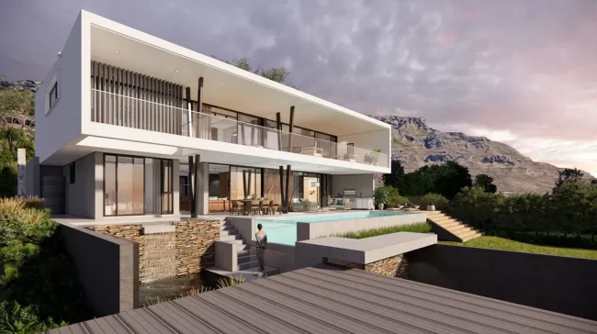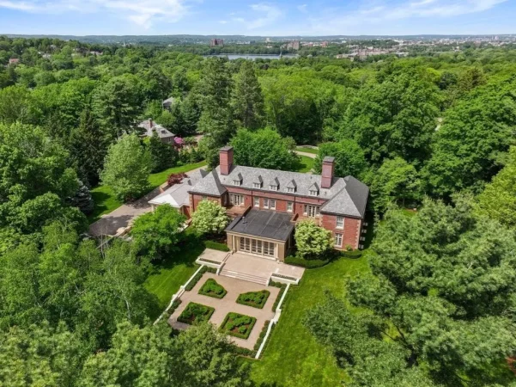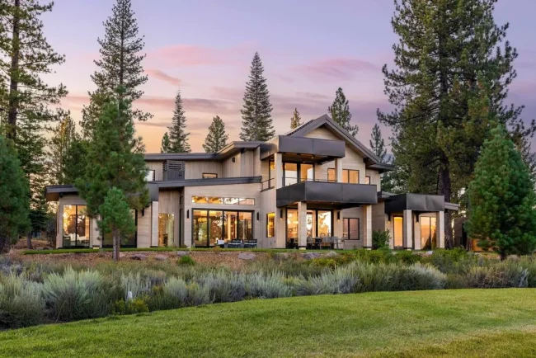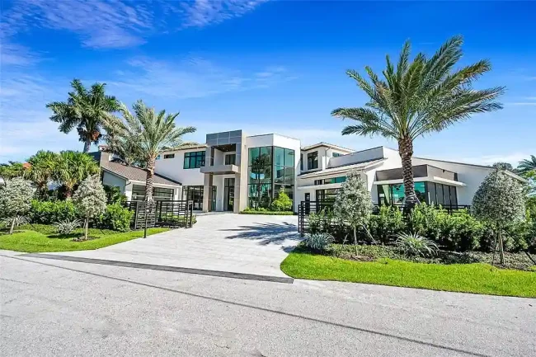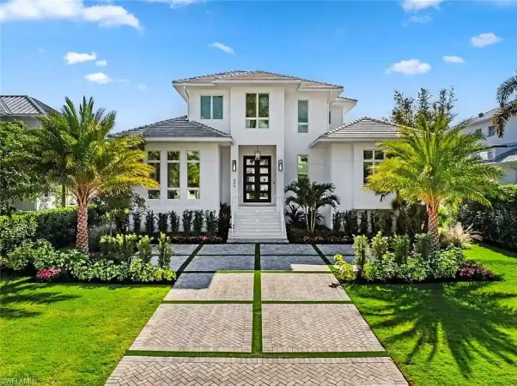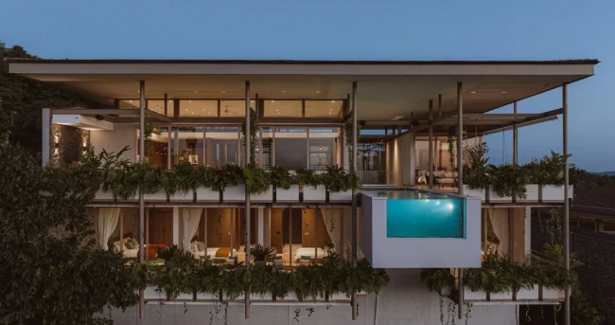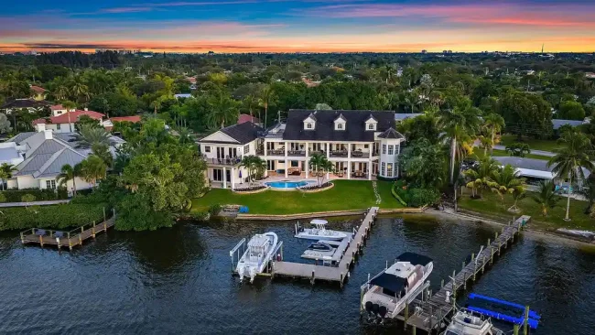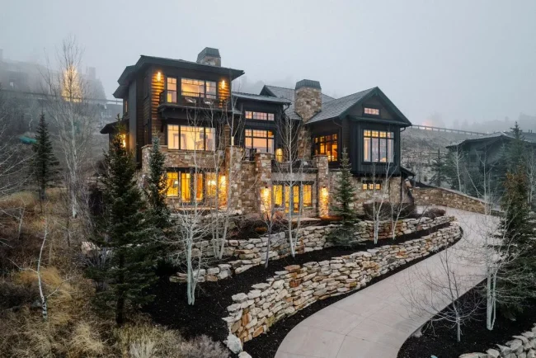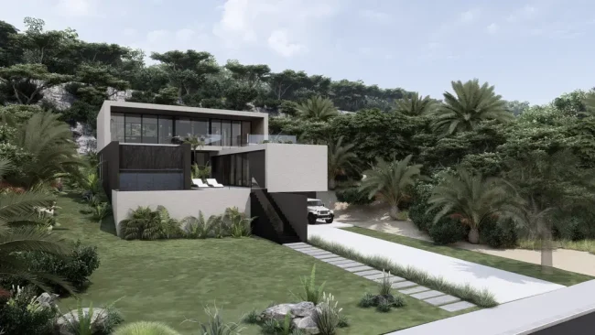SkyGarden House in Vietnam by Pham Huu Son Architects
Architecture Design of SkyGarden House
Description About The Project
SkyGarden House designed by Pham Huu Son Architects,is an architectural marvel, seamlessly integrates the beauty of nature with modern living, redefining the concept of a sustainable and luxurious home. With its multi-level design, this residence unfolds a unique narrative, hosting the living room, kitchen, and a ground-floor bedroom, followed by two additional bedrooms on the second floor, and a master bedroom crowning the third floor.
A key feature of the house lies in its ability to naturalize living spaces. Large glass panels, glass doors, and a strategically placed skylight above the staircase flood the interior with natural light, reducing the need for artificial lighting and fostering a dynamic interplay of light throughout the day. This design not only minimizes energy consumption but also establishes a profound connection between the interior and the surrounding nature.
The exterior of SkyGarden House boasts a simple yet distinctive form, with strategically positioned green areas and trees acting as natural screens to ensure privacy. A surrounding pool not only enhances aesthetics but also serves a functional purpose by cooling the interior on warmer days while providing impressive views from the living and kitchen areas.
Inside, the house embraces a minimalist style with warm tones, creating a cozy and luxurious atmosphere. Reflective glass not only adds to the aesthetic appeal but also expands the visual space, fostering a sense of openness and connection with the external environment. SkyGarden House stands as an epitome of energy efficiency and environmental friendliness, embodying green architectural solutions within a modern and minimalist design – an ideal sanctuary in the midst of urban living.
The Architecture Design Project Information:
- Project Name: SkyGarden House
- Location: Nha Trang, Vietnam
- Project Year: 2023
- Area: 400 m²
- Designed by: Pham Huu Son Architects








The use of glass materials poses challenges, particularly in heat dissipation. However, the architects have addressed this by incorporating multi-layered glass with gaps between them, allowing for natural ventilation and efficient cooling. This innovative approach aligns with the naturalization strategy applied to air conditioning.






The architects have ingeniously integrated greenery around bedrooms and sanitary areas, creating simulated green gardens that enhance air quality and offer refreshing views.



The master bedroom, a verdant paradise on the highest floor, transforms into a unique haven, blurring the boundaries between indoors and outdoors through expansive glass walls. This space invites residents to appreciate the beauty and tranquility of nature within the utmost privacy.











The SkyGarden House Gallery:




























Text by the Architects: In the face of the expanding and thriving urban developments in Vietnam today, designing houses in limited spaces while meeting diverse functional needs poses a challenging task for architects. SkyGarden House, a townhouse in Nha Trang City, located in Central Vietnam (A region characterized by a tropical climate with distinct wet and dry seasons), was constructed on a non-square 100 Sq.m plot of land; this presented a challenge in the design process.
Photo credit: Hiroyuki Oki | Source: Pham Huu Son Architects
For more information about this project; please contact the Architecture firm :
– Add: Ho Chi Minh City: 157/8 Han Hai Nguyen, Ward 02, District 11, HCMC
– Tel: (+84) 905 101 222
– Email: arch.phamhuuson@gmail.com
More Projects in Vietnam here:
- Bioclimatic Tropical Villa, a Sustainable Retreat in Vietnam
- Quin Hill Camp, Harmony of Nature and Architecture by Idee Architects
- PsA House, Haven integrating living and work spaces by PsA Architecture
- U-Space Villa Tam Dao, a Nature-Integrated Retreat by Idee Architects
- Ajisai Hill House, a Nature-Blended Mountain Home by Idee Architects

