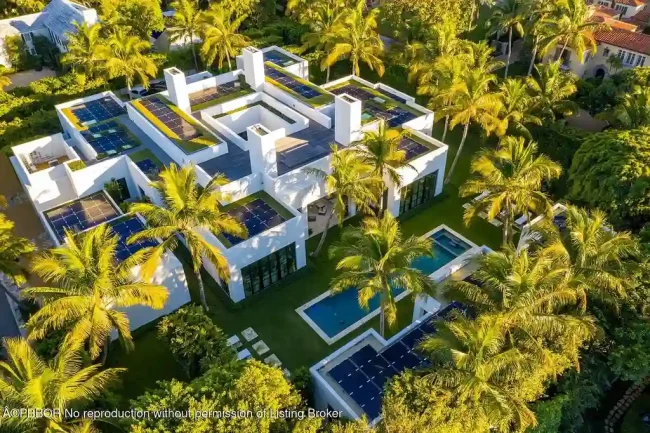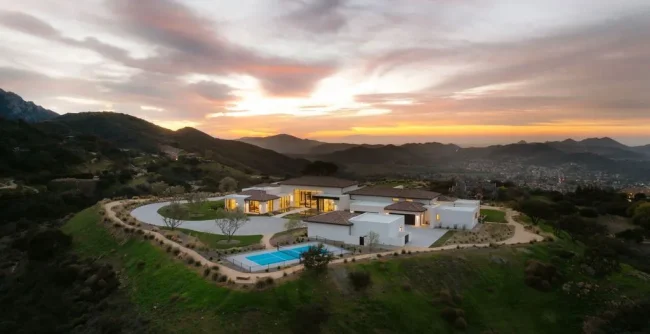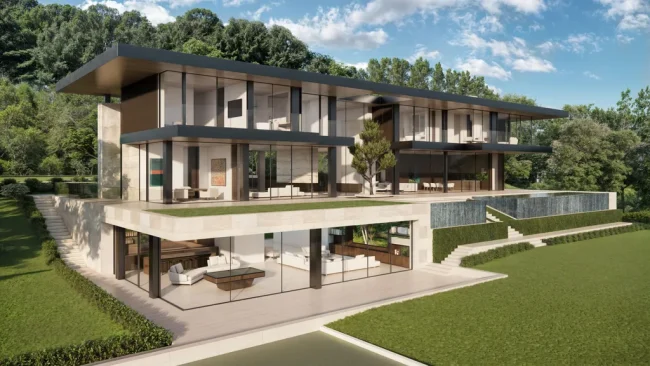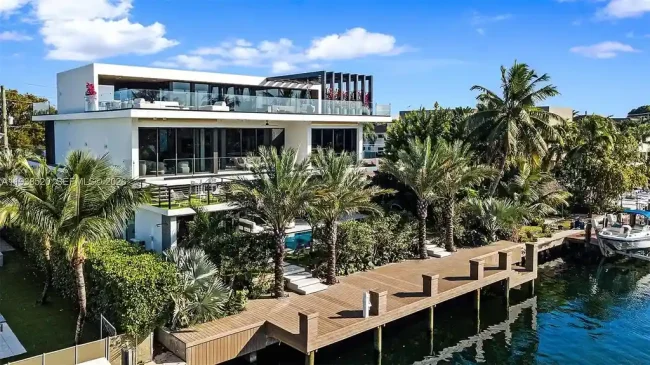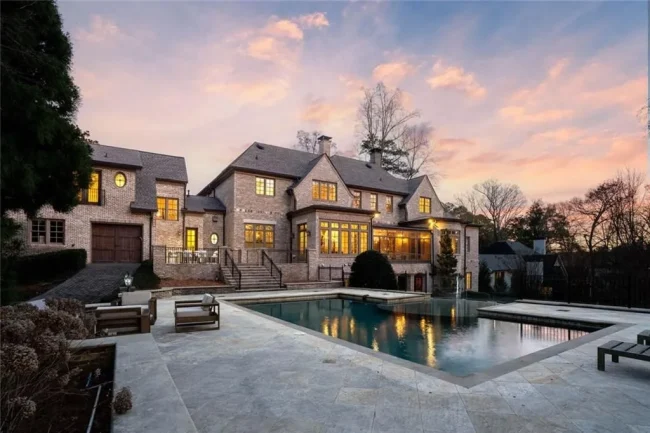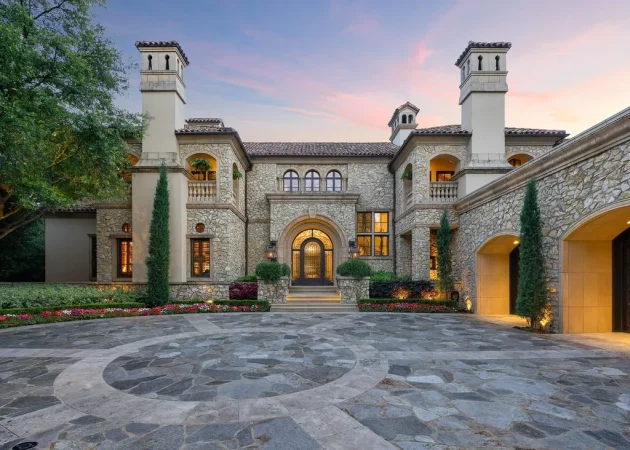Lima House, A Coastal Oasis by Pietro Terlizzi Arquitetura
Architecture Design of Lima House
Description About The Project
Lima House nestled in the bustling heart of São Paulo is a 400 m² architectural gem designed by Pietro Terlizzi Arquitetura, stands as a testament to coastal living within an urban landscape. Built from scratch, the three-level residence seamlessly integrates warmth, brightness, and a touch of beach house charm into its design, utilizing natural materials like stones, wood, and bricks.
The recreational complex is a haven of leisure, featuring a barbecue area, an outdoor swing, and a pool with a suspended deck and spa. High ceilings flood the interiors with abundant natural light and cross ventilation, creating an inviting atmosphere. The Gourmet Balcony, a standout feature, seamlessly connects with the internal spaces and the pool. Its unique design allows for integration or isolation with expansive sliding doors, offering a versatile and exceptionally pleasant space. Brick walls, Garapeira wood ceiling beams, and a coastal-inspired palette enhance the charm of this area.
An intriguing detail about Lima House is that the pool was constructed before the residence design, emphasizing its importance in the overall concept. The design palette incorporates natural elements, such as stones and woods, creating an open and continuous living space. Lima House, with its coastal ambiance, minimal internal walls, and a harmonious blend of materials, is a serene retreat in the midst of São Paulo’s vibrant urban life.
The Architecture Design Project Information:
- Project Name: Lima House
- Location: Limeira, Brazil
- Project Year: 2023
- Area: 400 m²
- Designed by: Pietro Terlizzi Arquitetura
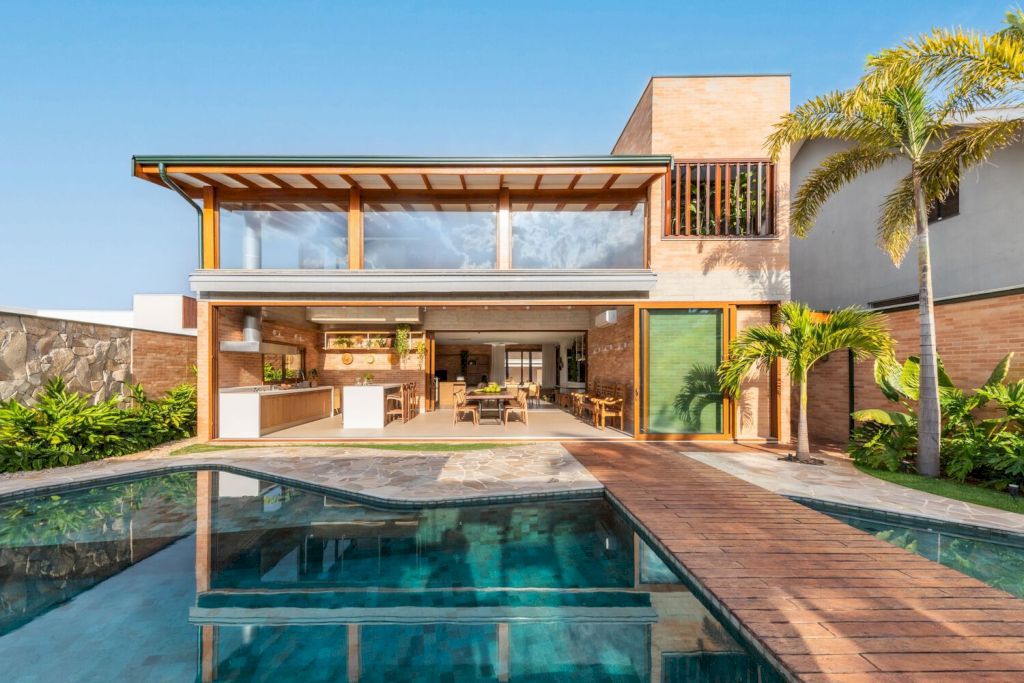
In the Recreation Area, the pool, inspired by the renowned Roberto Burle Marx, boasts modernist and enjoyable designs with straight and curved lines, resembling a tranquil lake area.
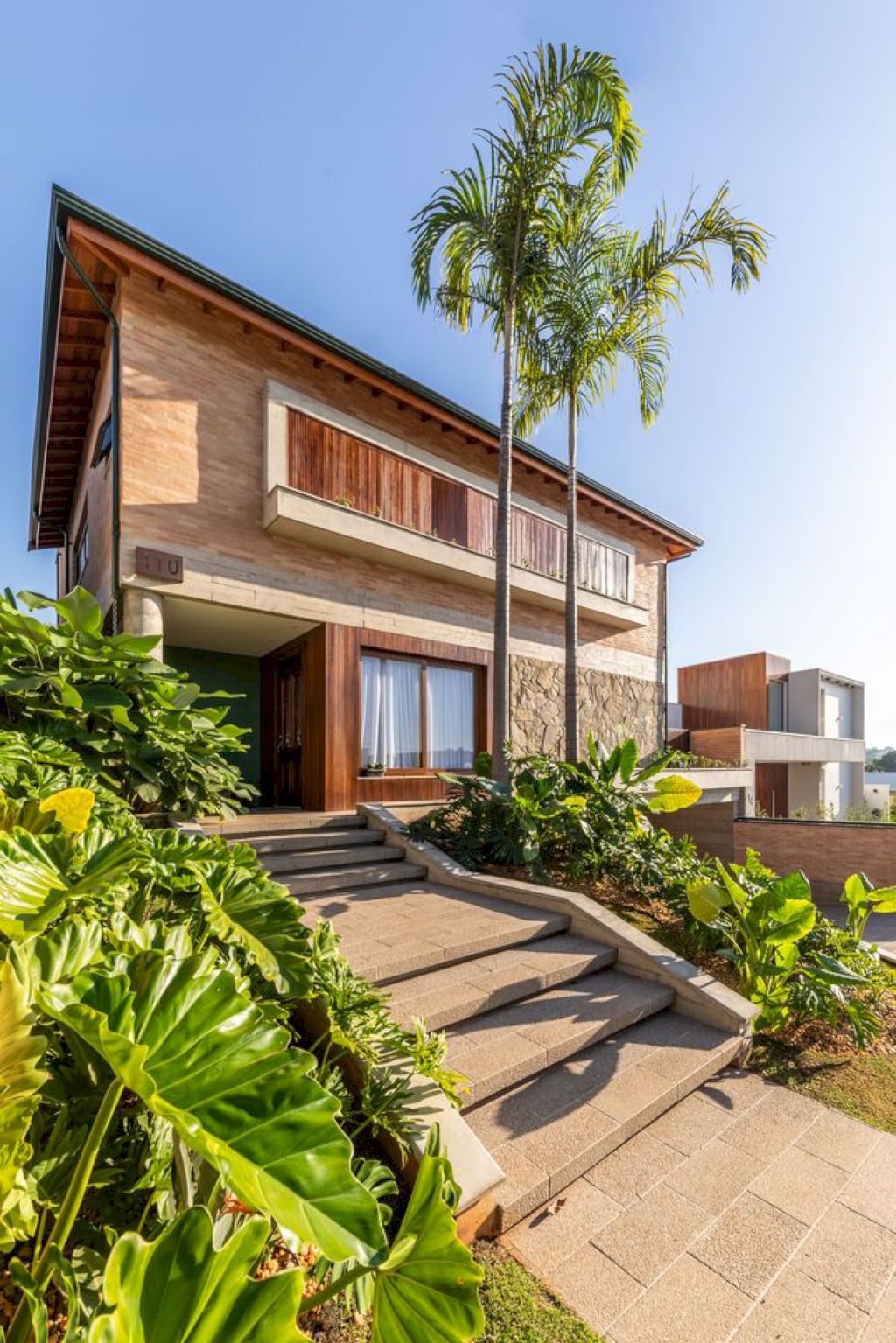
The abundance of natural light and the greenery of plants complete the coastal style.
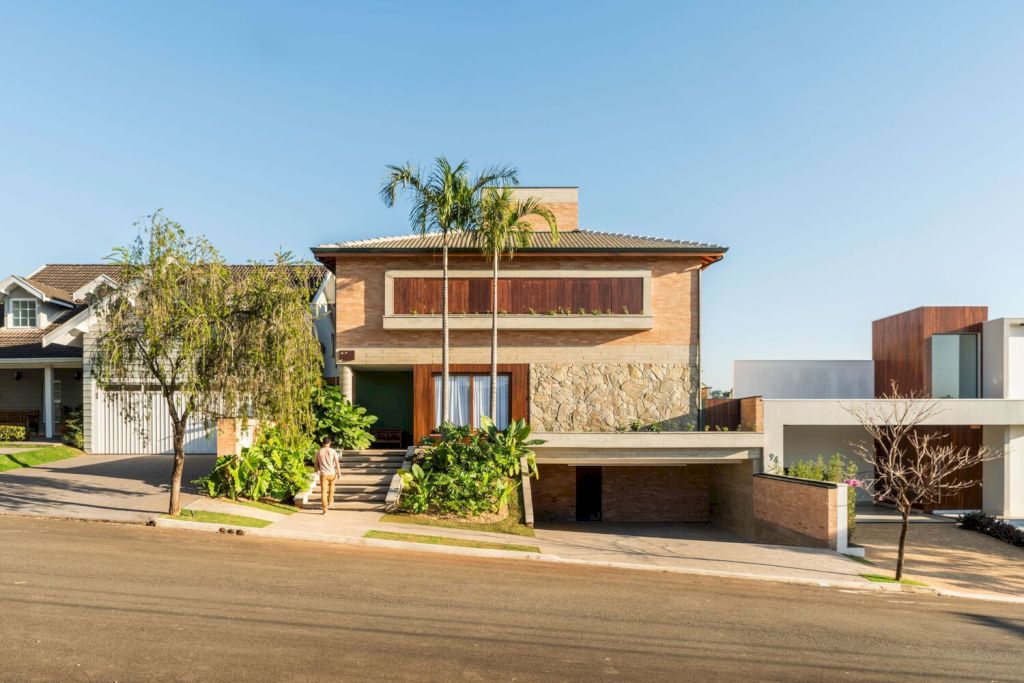
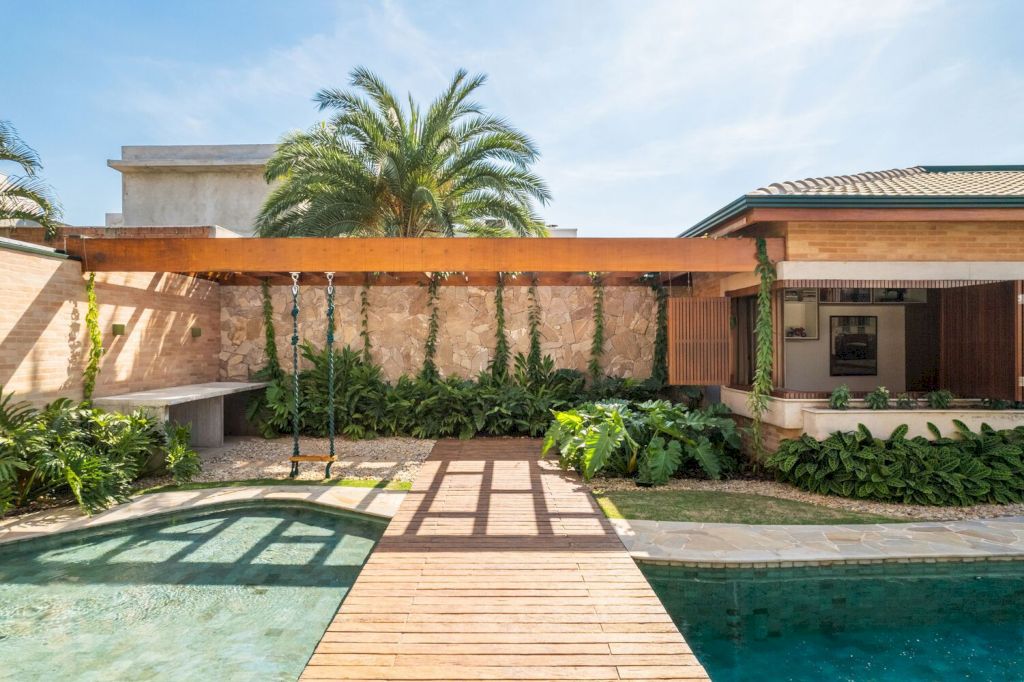
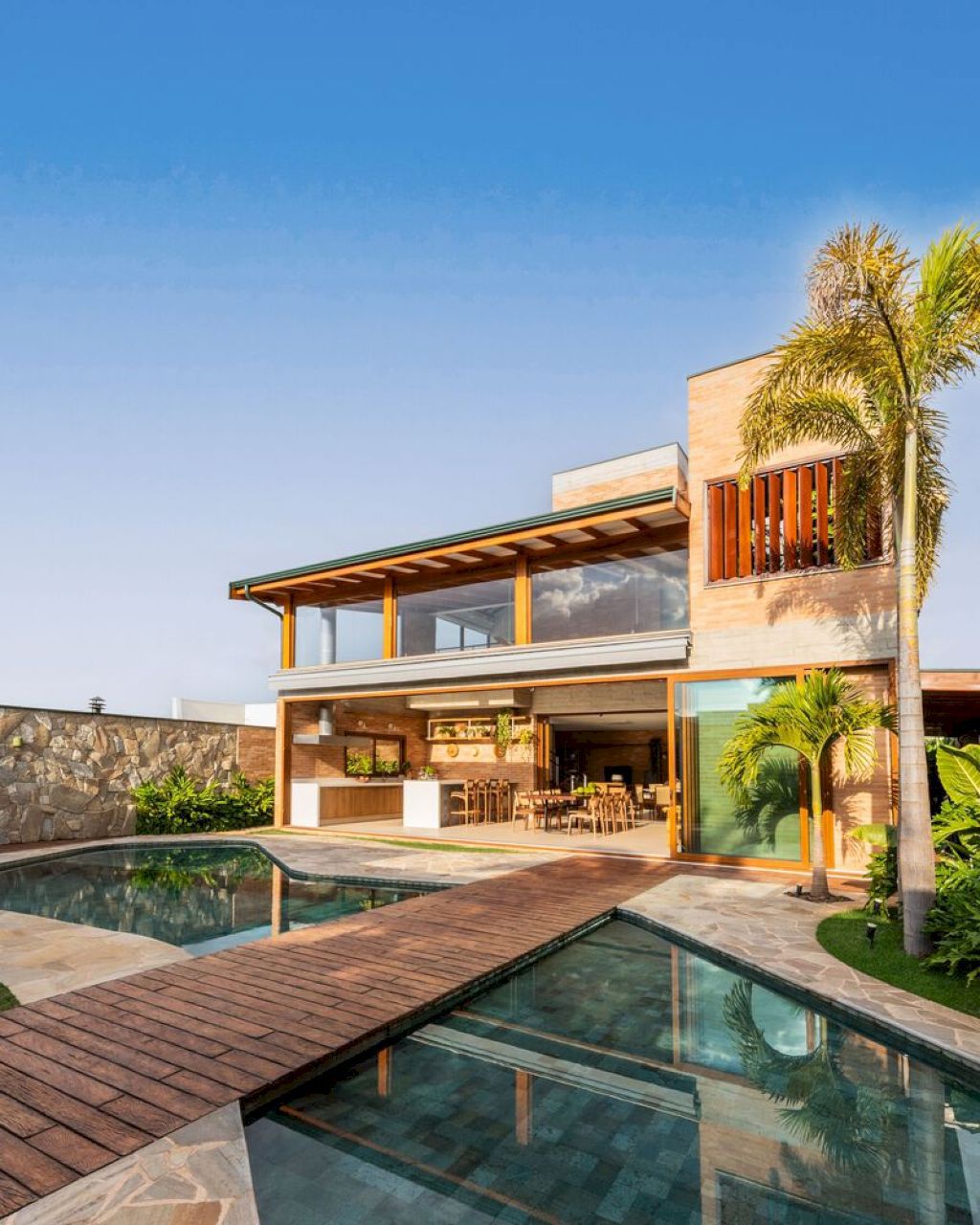
The suspended walkway, mimicking wood, surrounds the pool paved with natural São Tomé stone. The organic landscaping and the orchidarium, coupled with a swing attached to the pergola, add a touch of natural beauty.
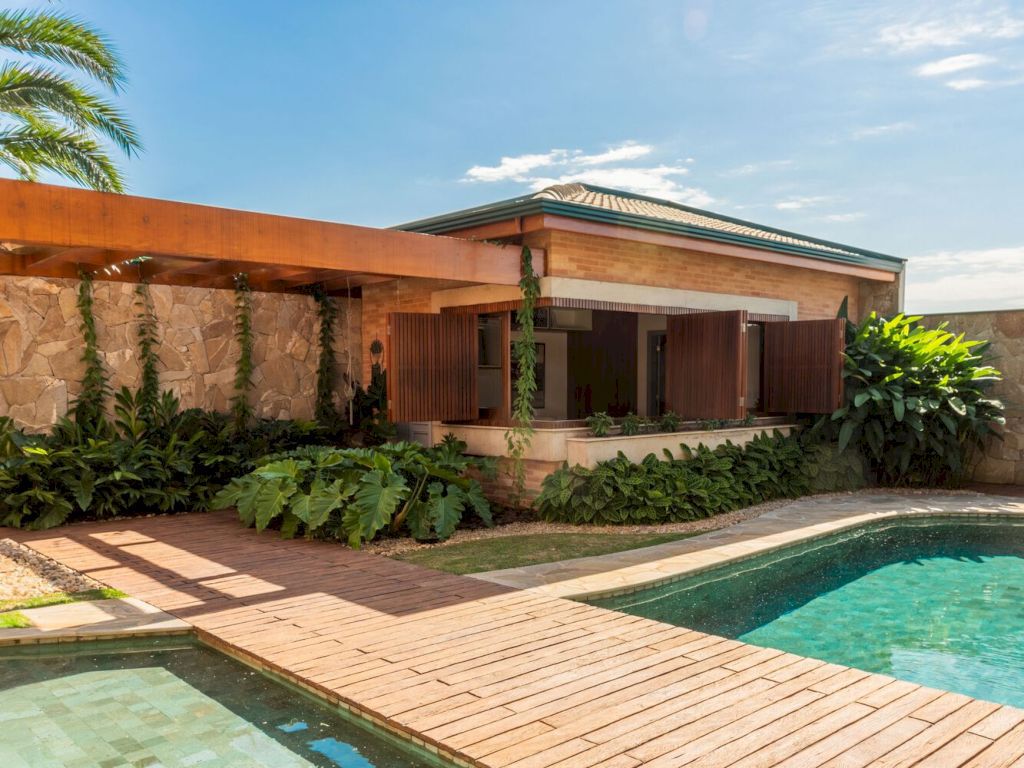
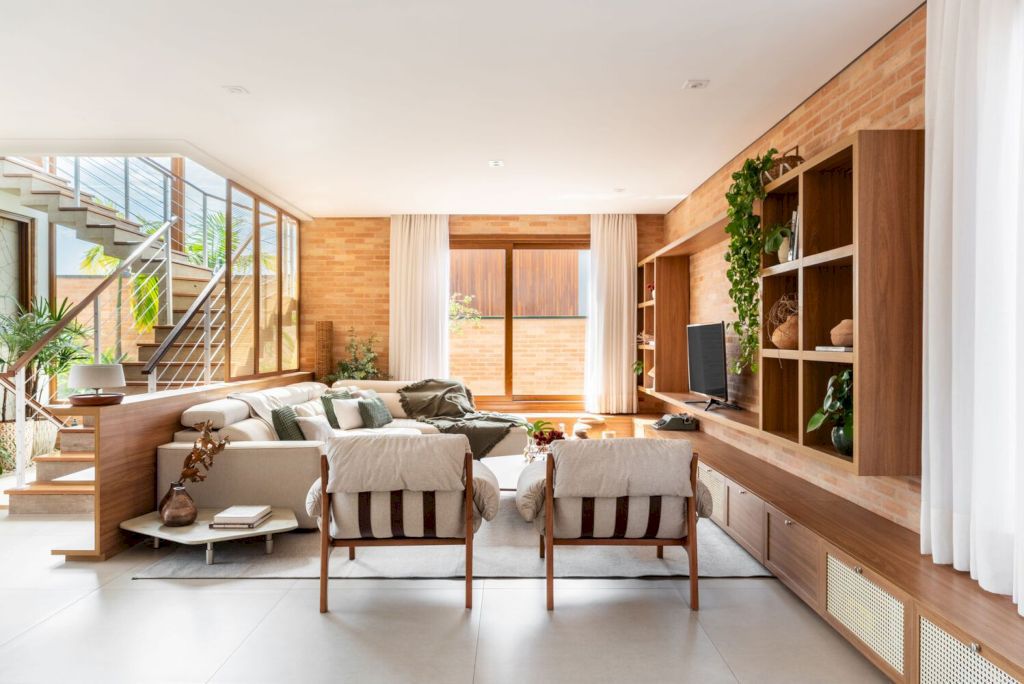
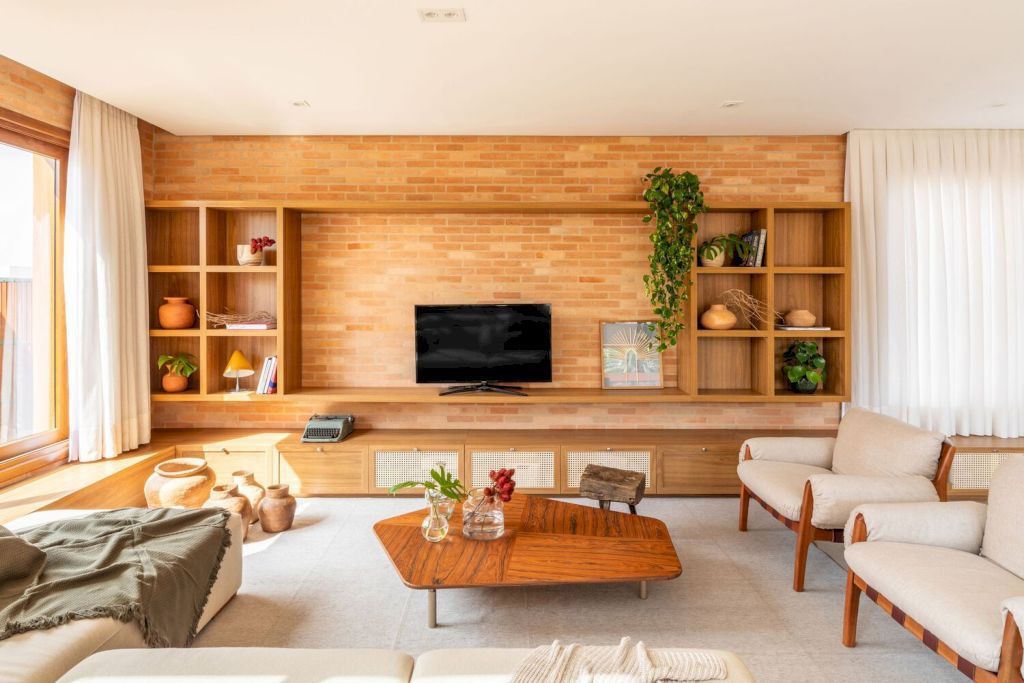
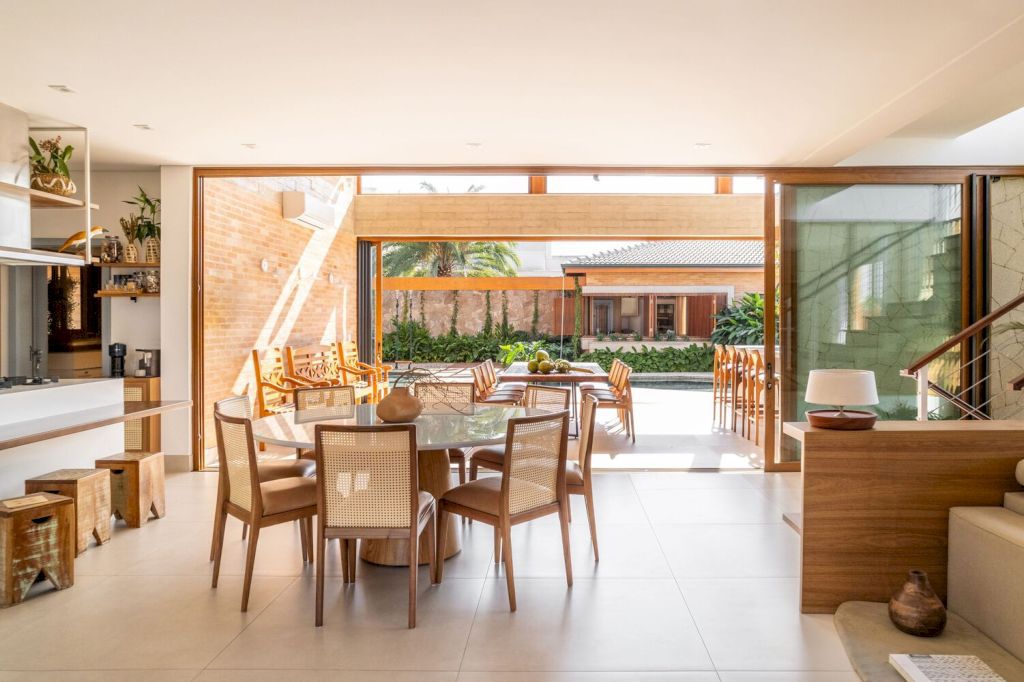
The house has few internal walls, creating a sense of greater amplitude and continuity without any visual obstacles.
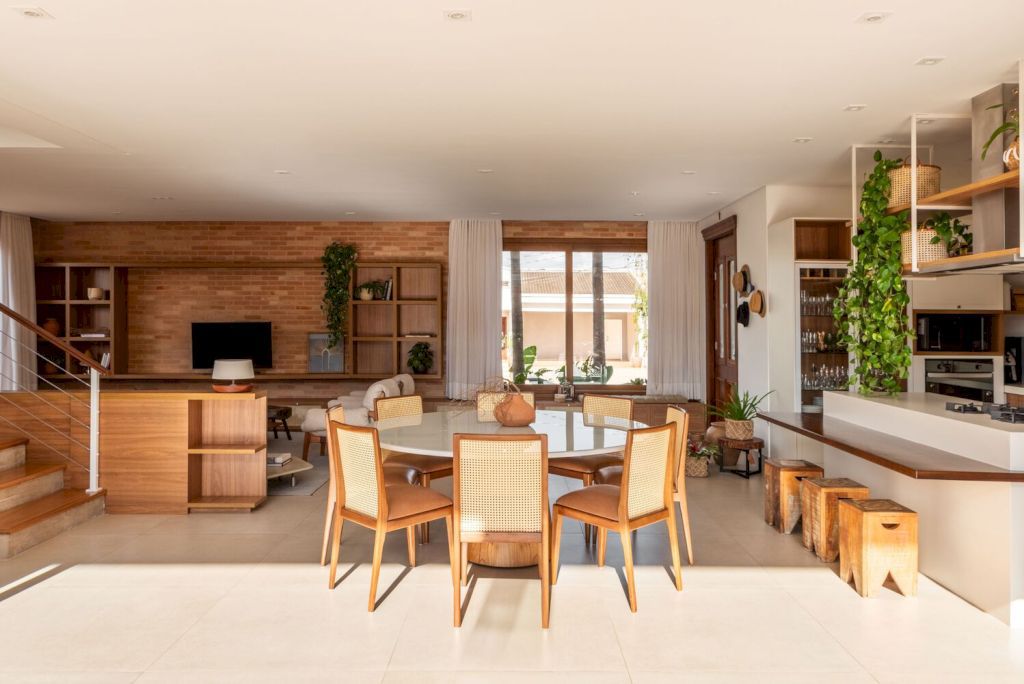
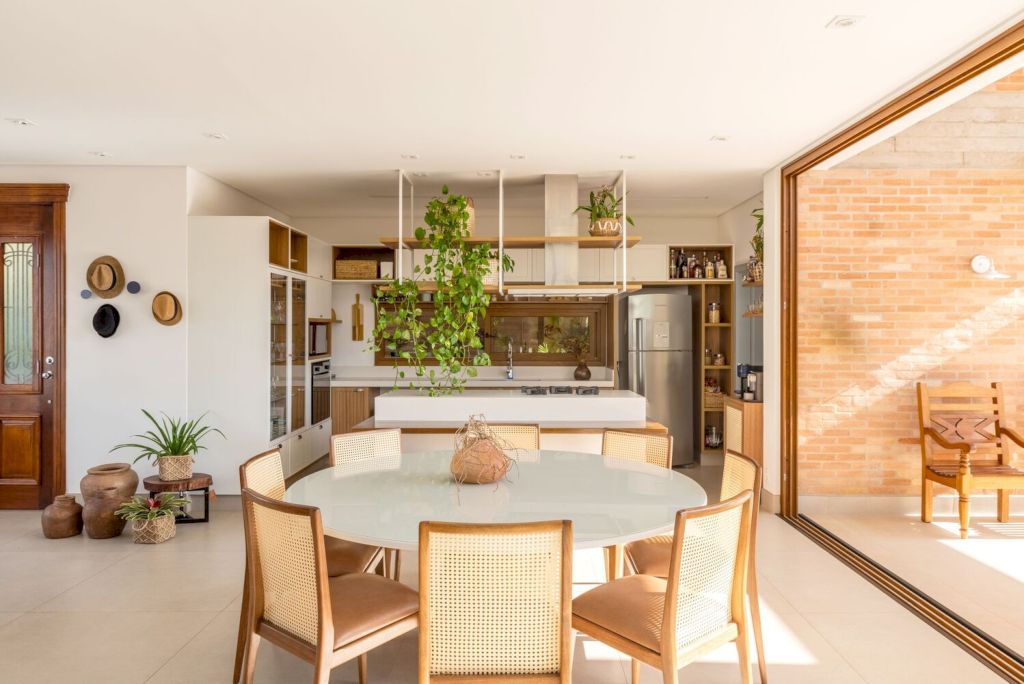
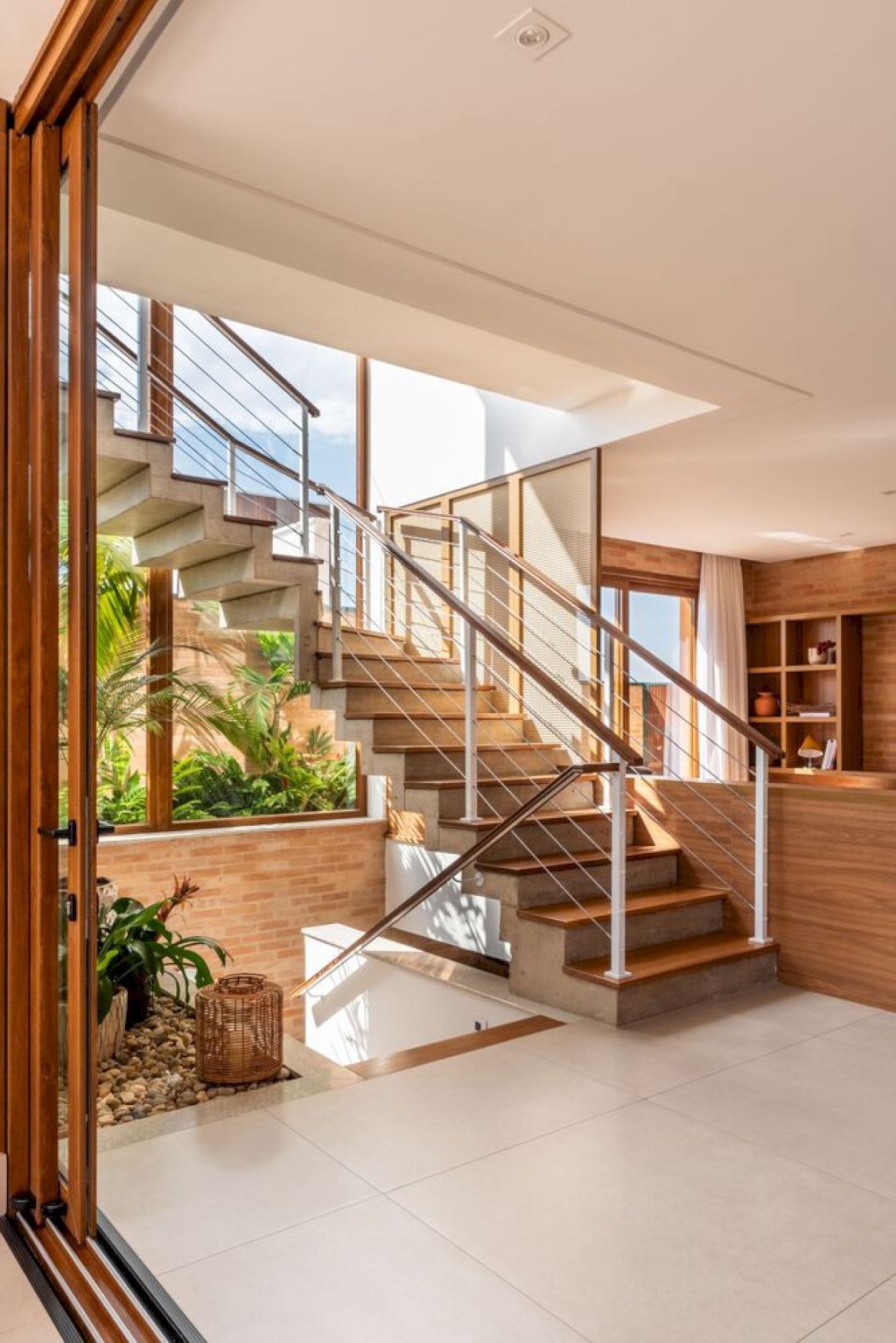
High ceilings flood the interiors with abundant natural light and cross ventilation, creating an inviting atmosphere.
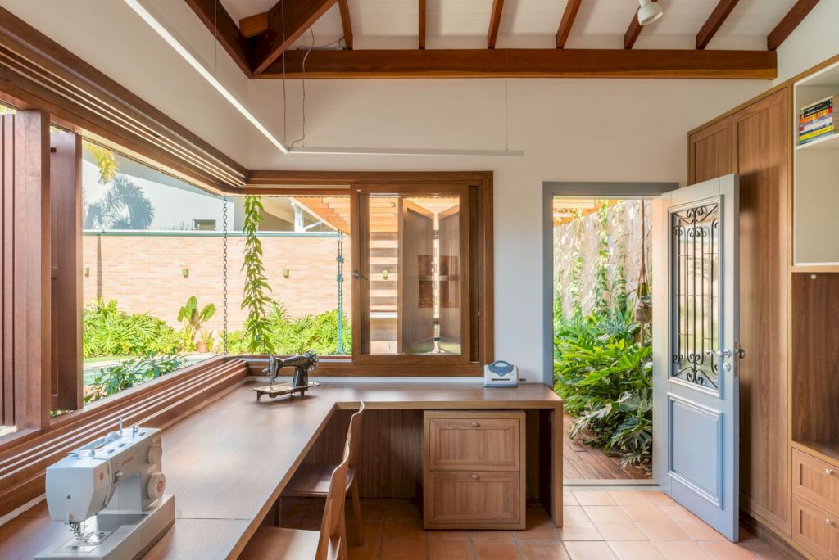
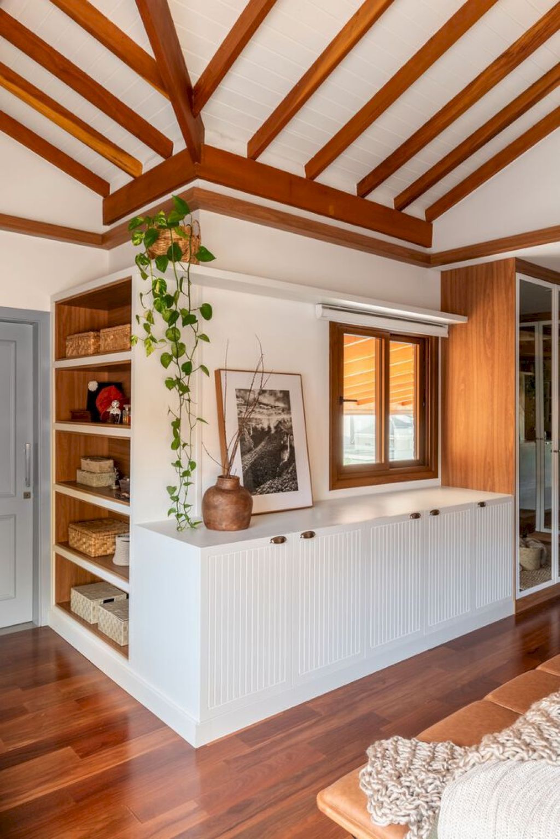
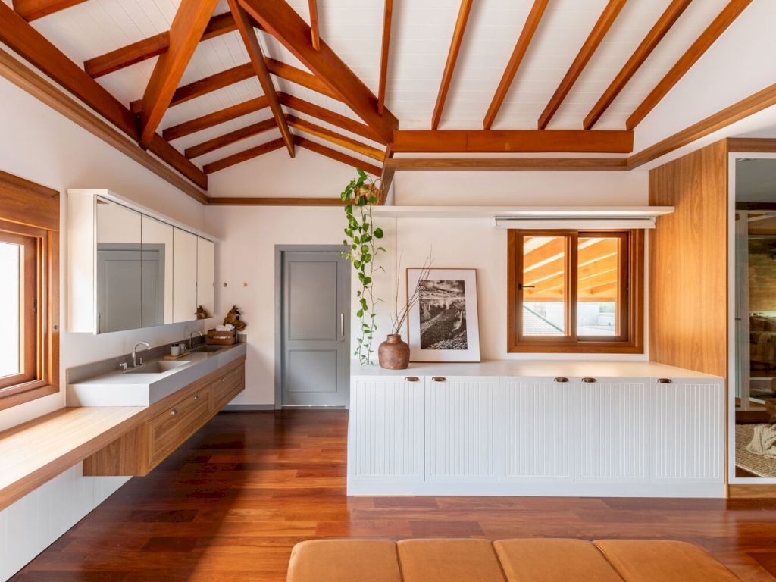
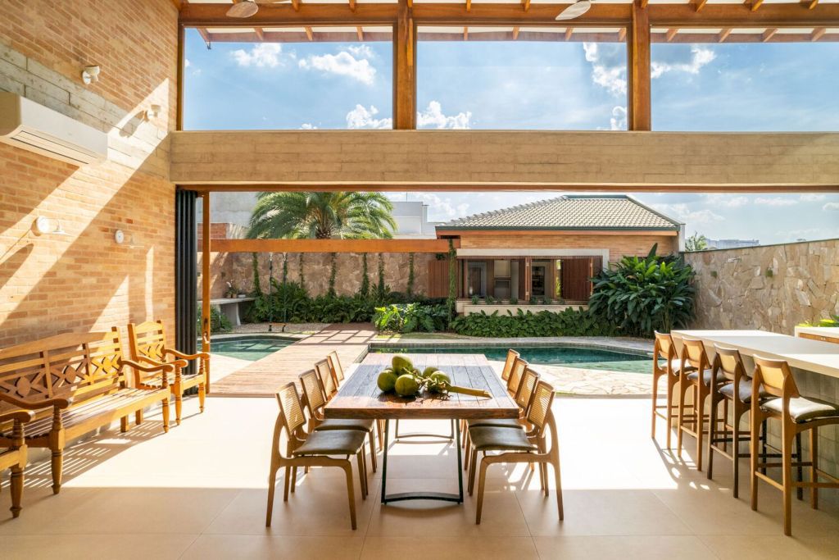
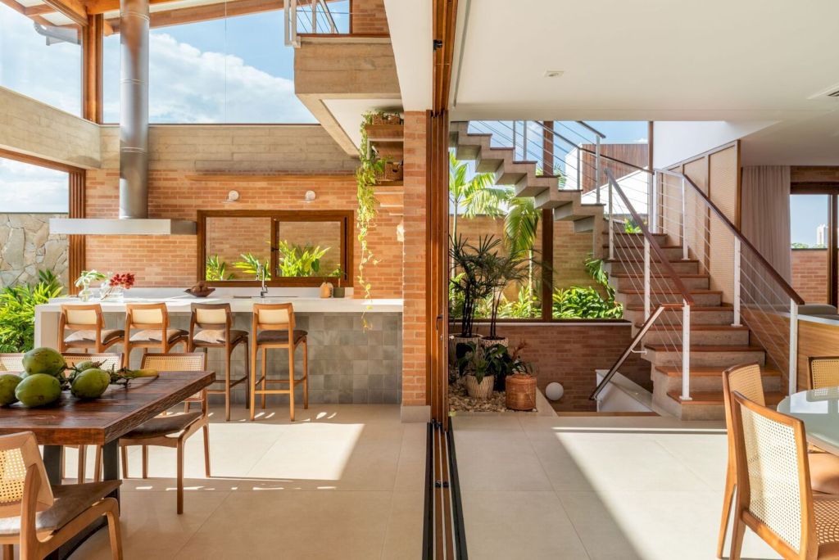
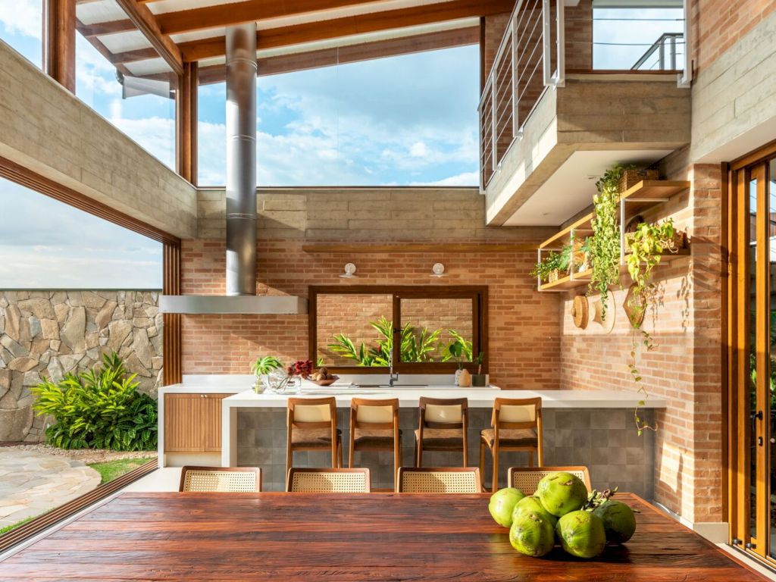
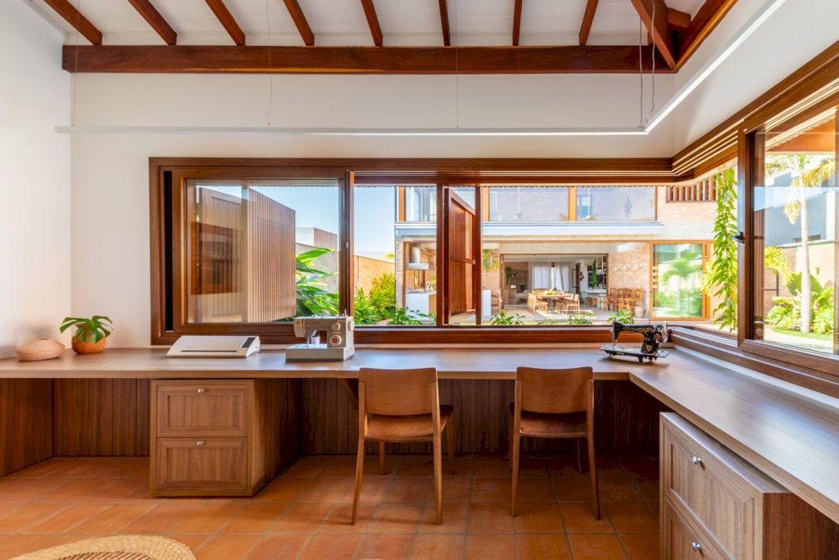
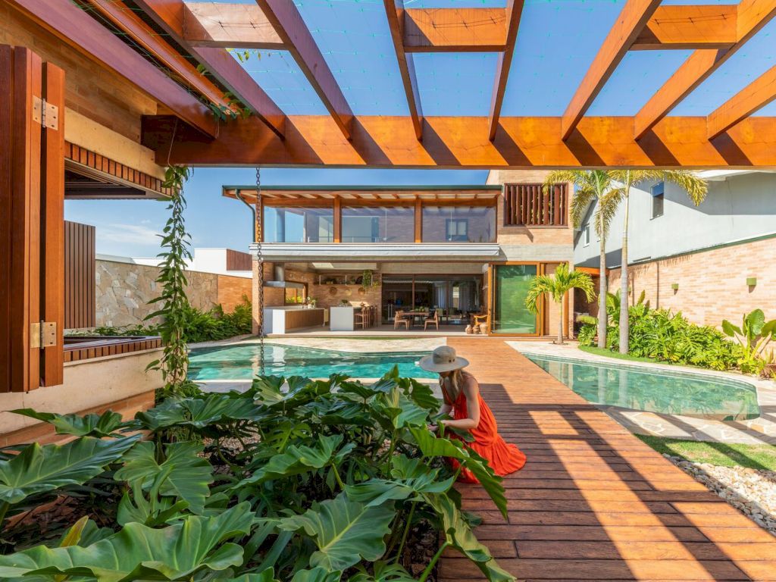
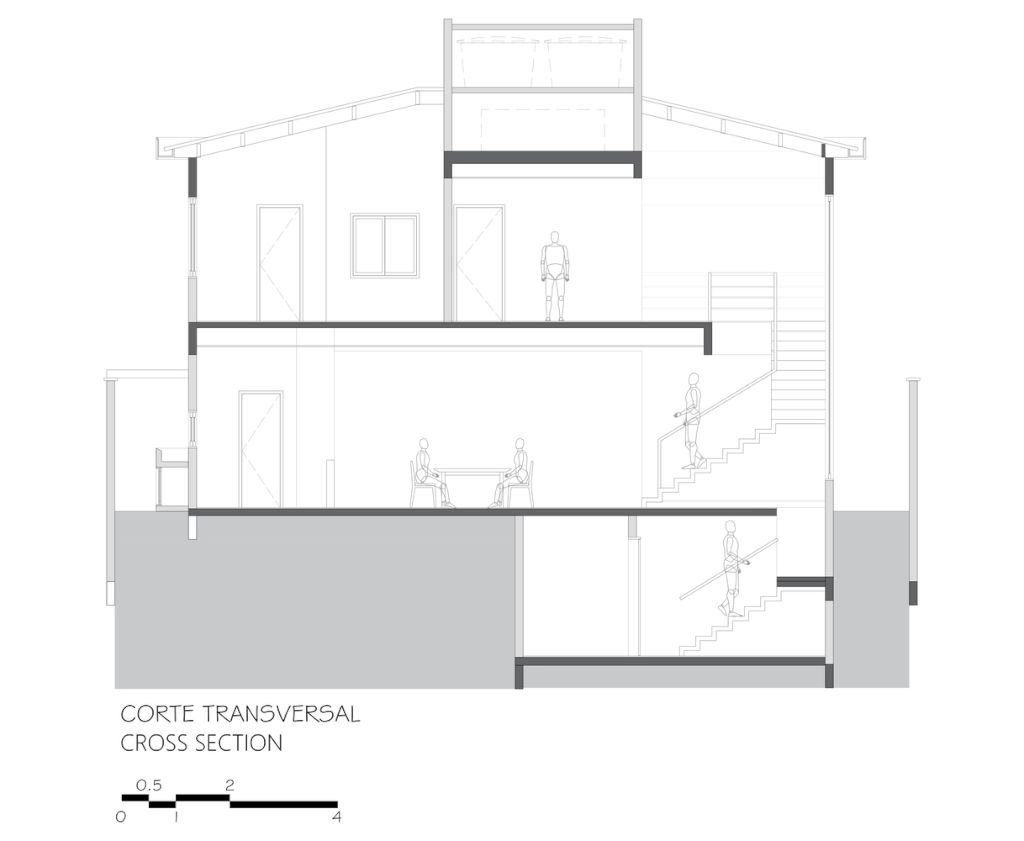
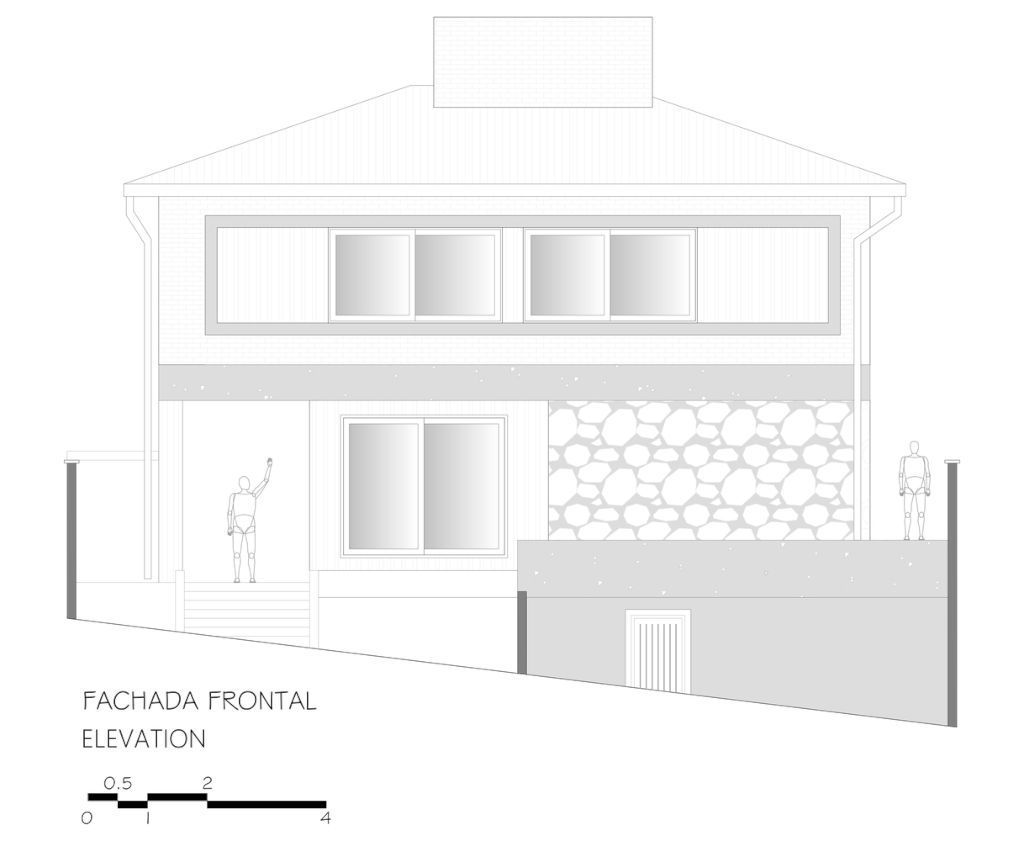
The Lima House Gallery:

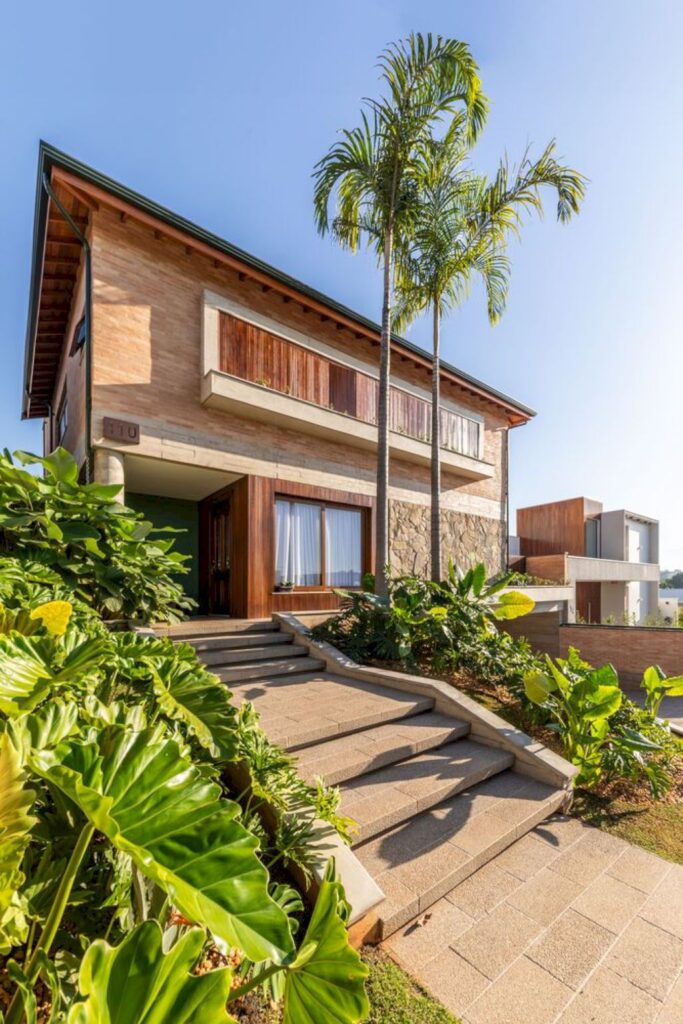


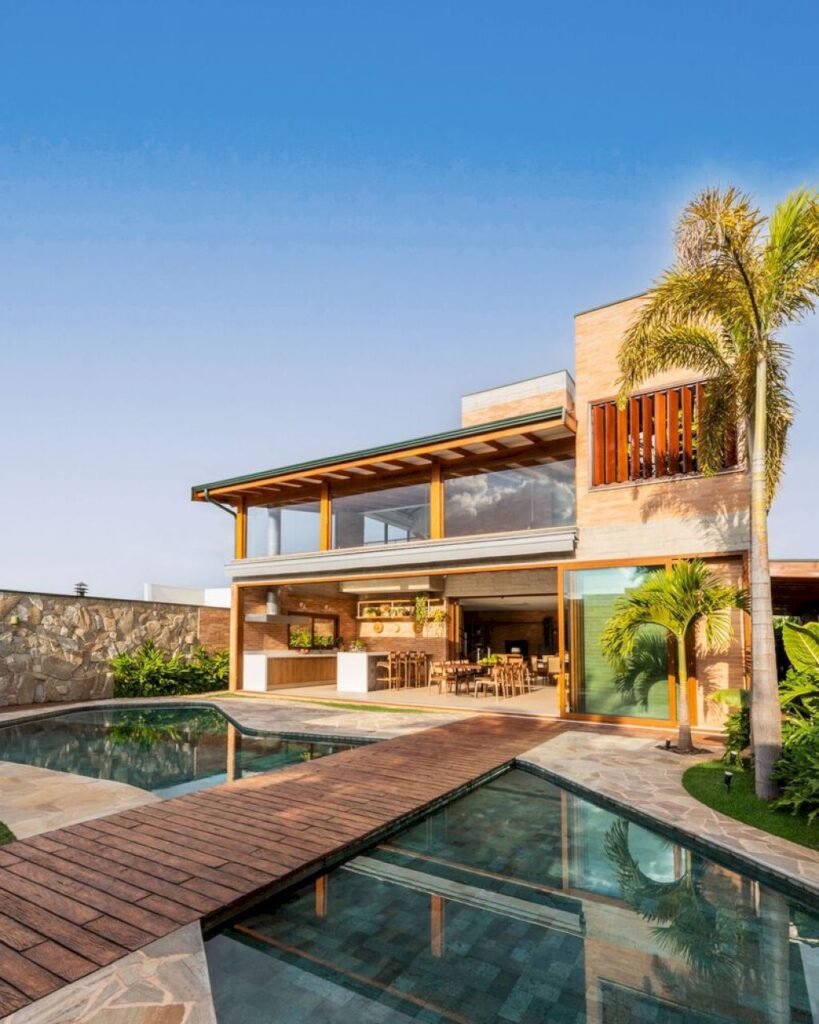






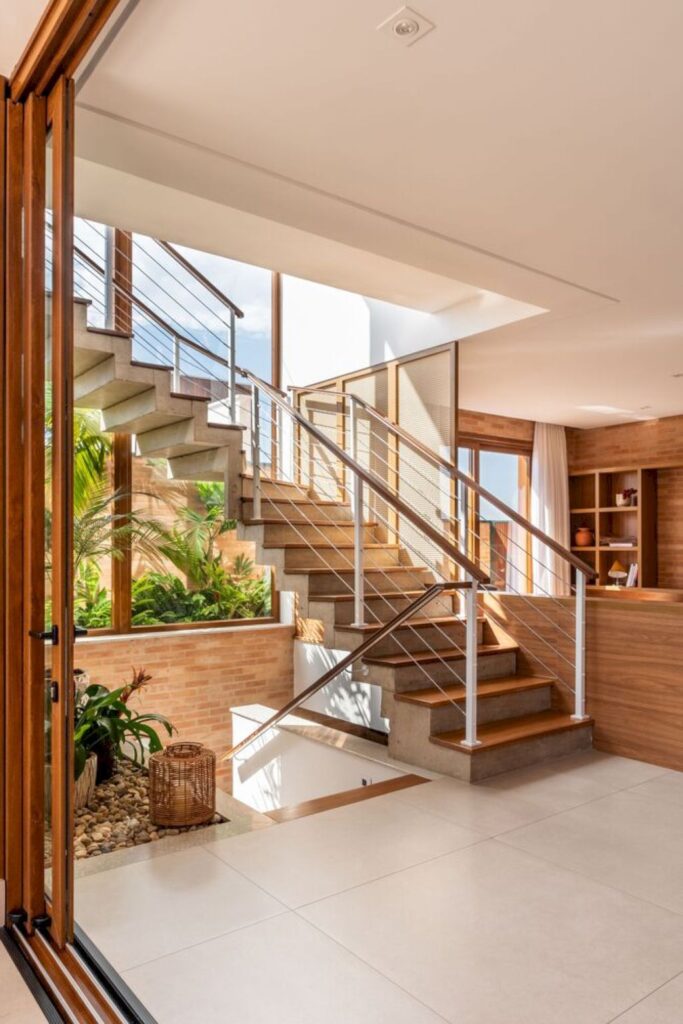

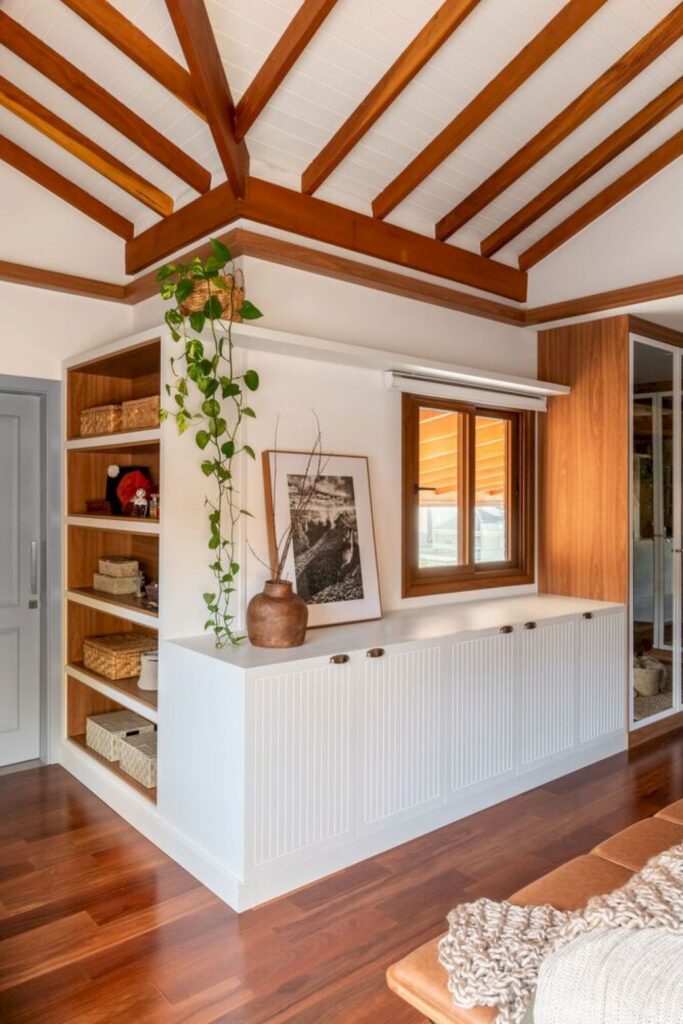








Text by the Architects: Built from scratch, this 400 m² house located in the heart of São Paulo (Brazil) has 3 levels: a garage on the lower floor, a social area on the ground floor, and a private wing on the upper floor. The concept was to provide all the warmth and brightness of a beach house in the city, using natural materials such as stones, wood, and bricks. The recreational complex is comprehensive and includes a barbecue area, an outdoor swing, and a pool with a suspended deck and spa. The high ceilings allow for abundant natural light and cross ventilation.
Photo credit: Guilherme Pucci | Source: Pietro Terlizzi Arquitetura
For more information about this project; please contact the Architecture firm :
– Add: São Paulo, Brazil
– Tel: 11 9 7602-2505
– Email: contato@pietroterlizzi.com.br
More Projects in Brazil here:
- 01 TVN House, Disguised among the Vegetation Saraiva e Associados
- House of the Circular Terraces, nestled in tranquil valley by Denis Joelsons
- Alagado House in Brazil blends in with nature by Michel Macedo Arquitetos
- FA House Blend of Functionality and Warmth Design by Rocco Arquitetos
- Golf House, a Stunning Project Designed by Karina Pontes Arquitetura
