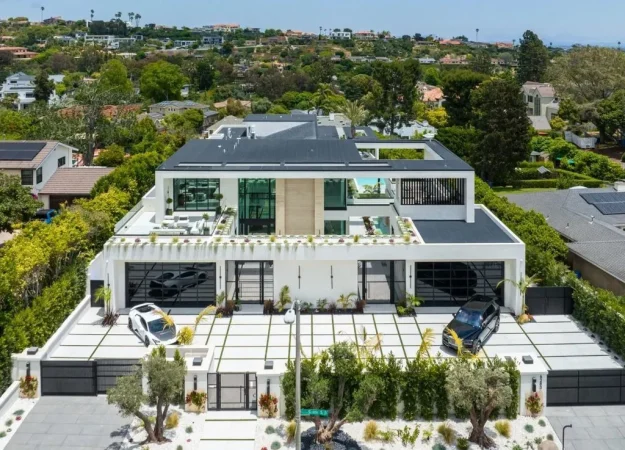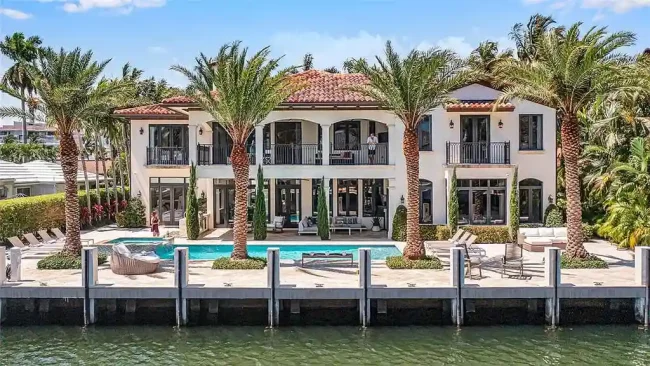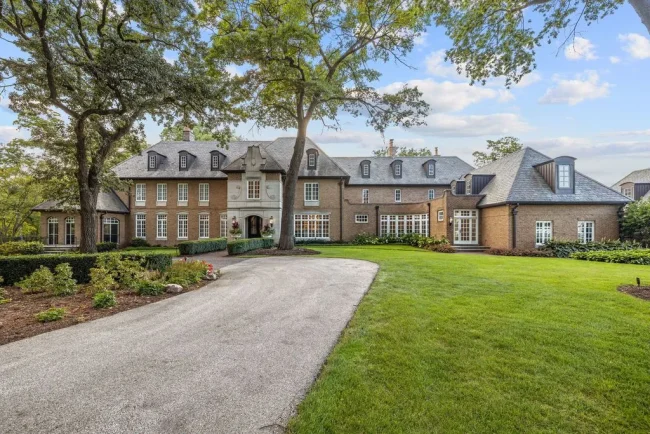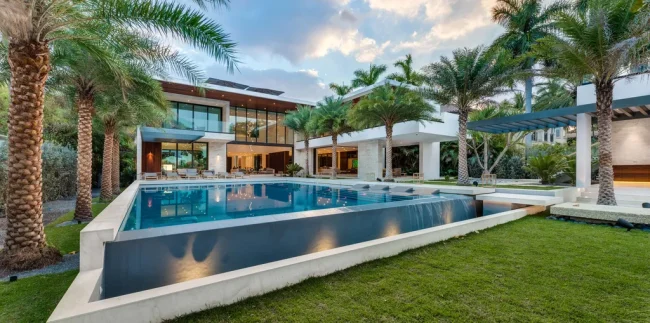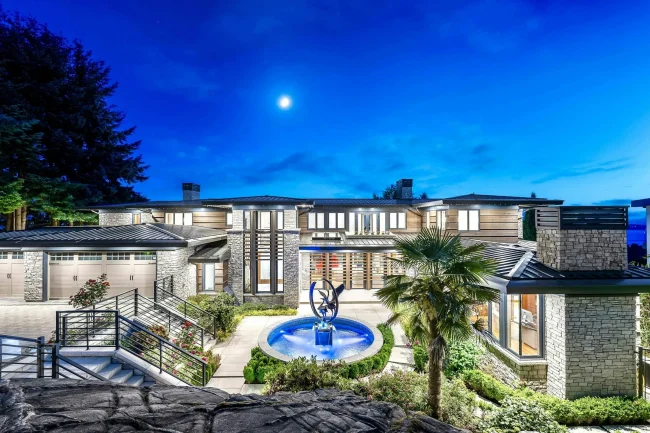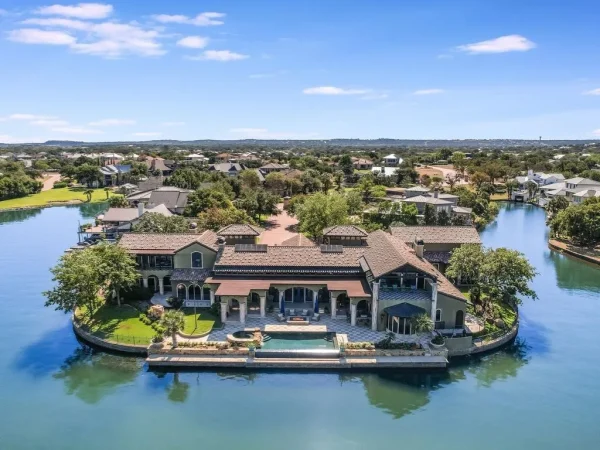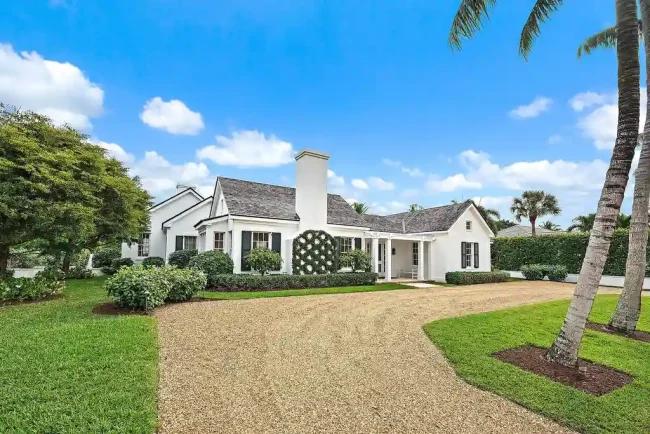Haritha Retreat designed by Manoj Champika Charted Architect
Architecture Design of Haritha Retreat
Description About The Project
Haritha Retreat epitomizes the essence of a tailored private abode, meticulously crafted to cater to the specific needs of its inhabitants and seamlessly blending with its surroundings. Situated amidst the bustling residential enclave of Pepiliyana, this residence was conceived to accommodate an extended family.
The central design ethos revolves around cultivating serene vistas within the confines of the property, shielding its occupants from the chaotic urban sprawl that surrounds it. Thus, the architectural vision revolves around channeling views towards a central focal point while veiling the intrusive cityscape beyond the premises, serving as the driving force behind its conception.
Spatially, the residence navigates the topographical nuances of its tiered site by ingeniously organizing itself into two distinct levels. The upper level hosts the entrance foyer, while the lower level accommodates various functional spaces. Notably, the design accentuates a centralized garden and pool area, strategically positioned to offer captivating panoramas from every angle. The living area, characterized by its lofty double-height ceiling, establishes a seamless connection with the outdoors, blurring the boundaries between interior and exterior spaces.
The landscape design, inspired by the lushness of rainforests, serves as a buffer against the urban milieu, enveloping the residence in a tranquil oasis. Through a harmonious interplay of spatial arrangement and natural elements, Haritha Retreat embodies a sanctuary of calm and serenity, enriching the daily lives of its inhabitants with an immersive living experience.
The Architecture Design Project Information:
- Project Name: Haritha Retreat
- Location: Sri Lanka
- Project Year: 2022
- Area: 5200 ft²
- Designed by: Manoj Champika Charted Architect
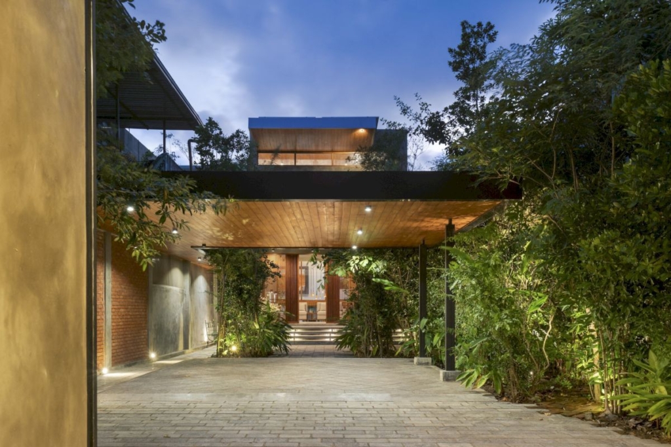
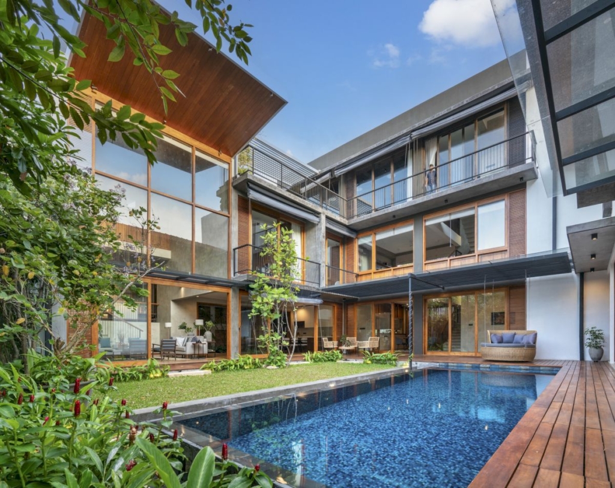
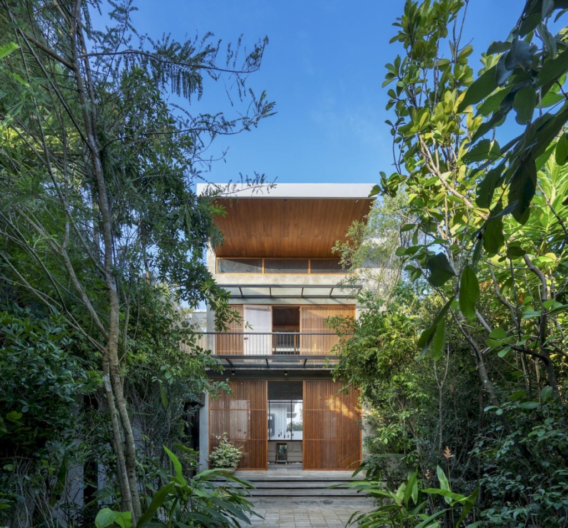
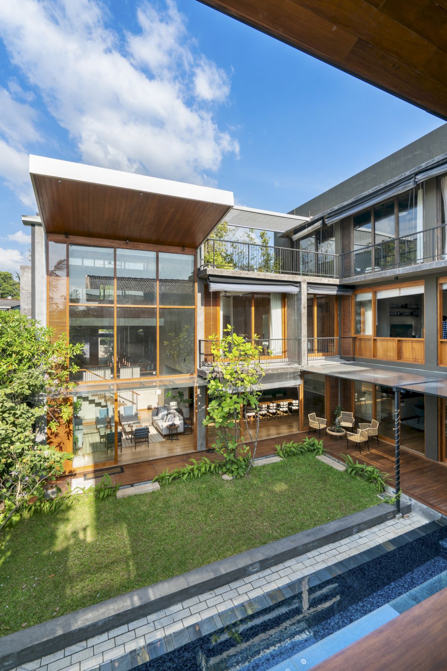
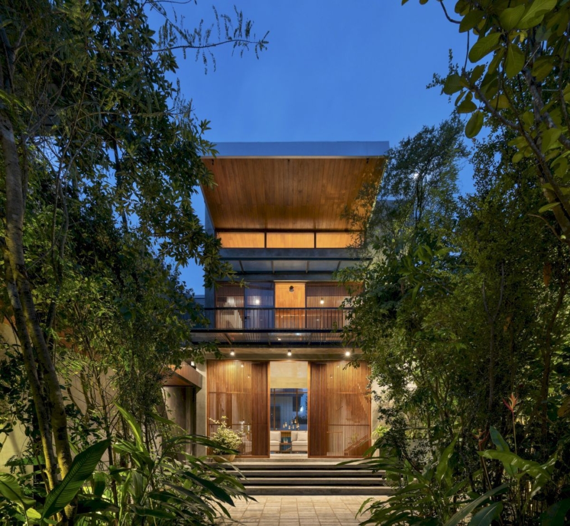
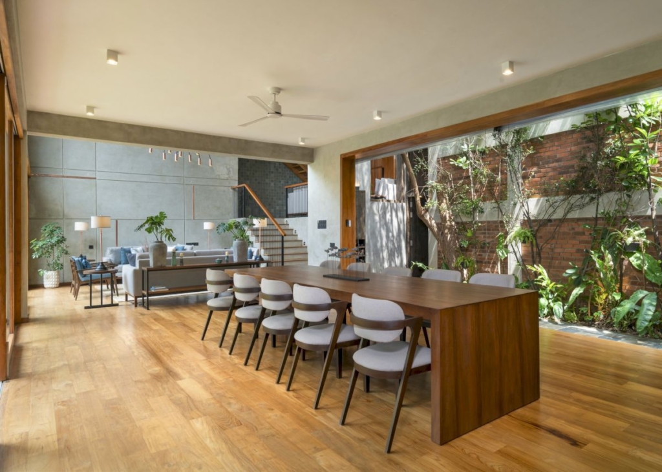
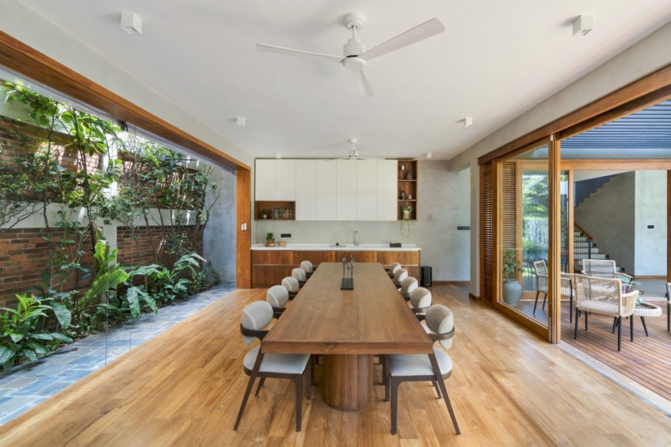
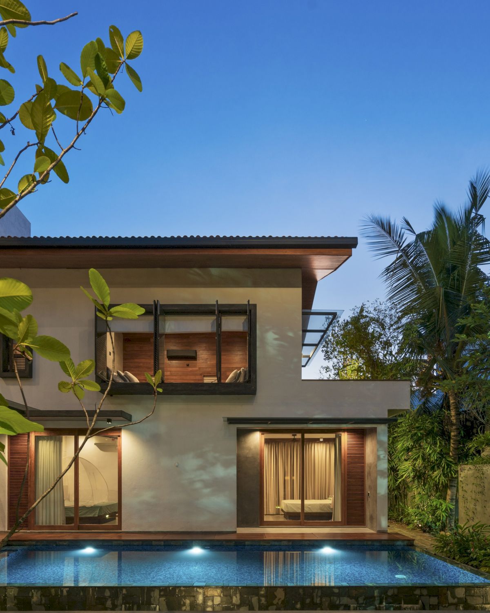
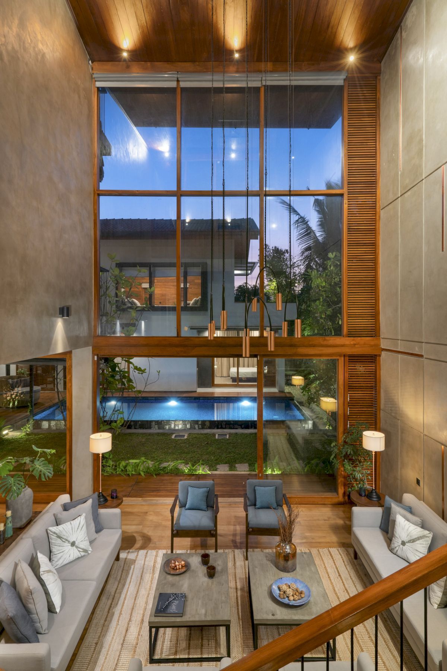
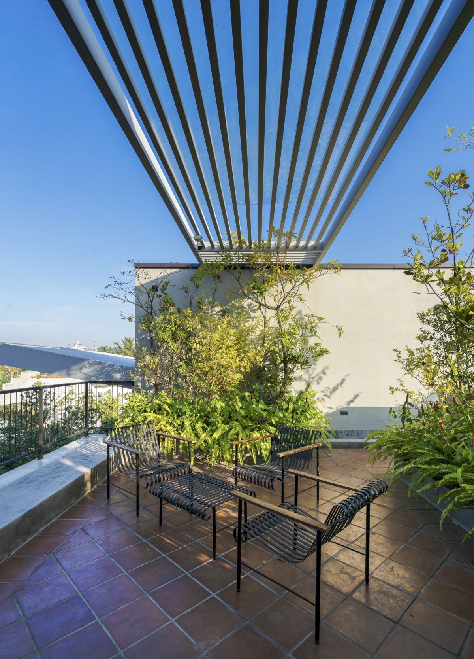
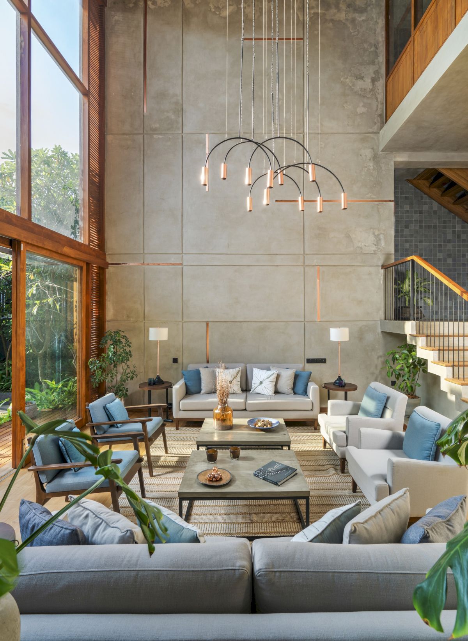
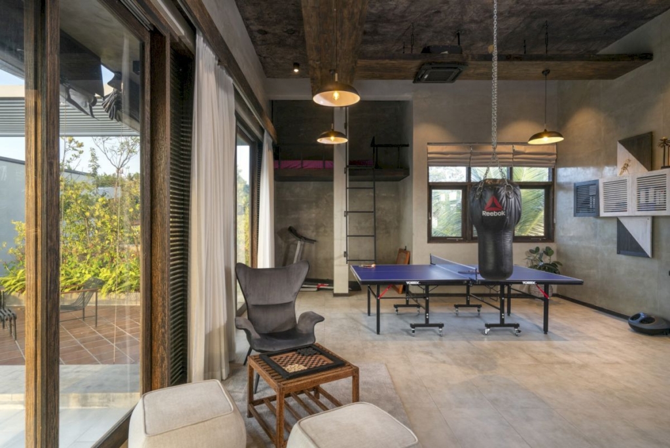
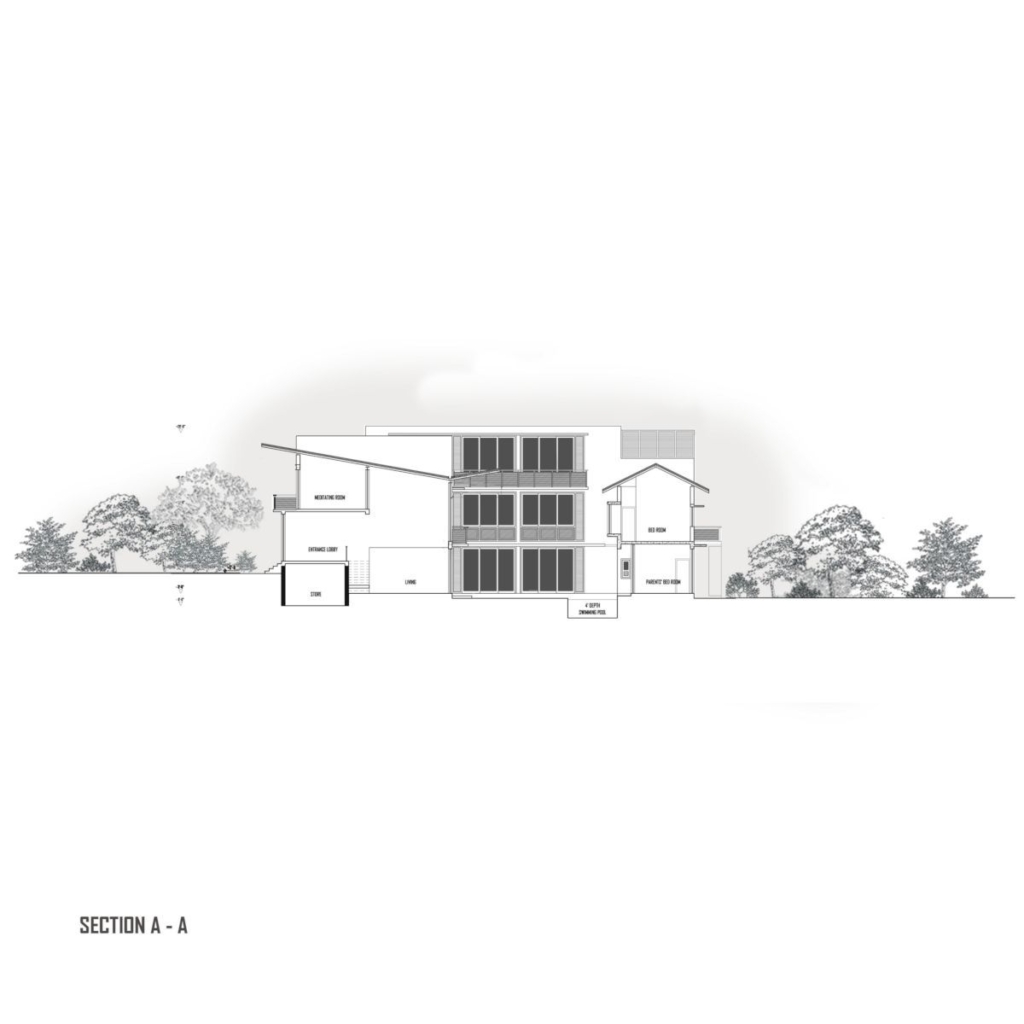
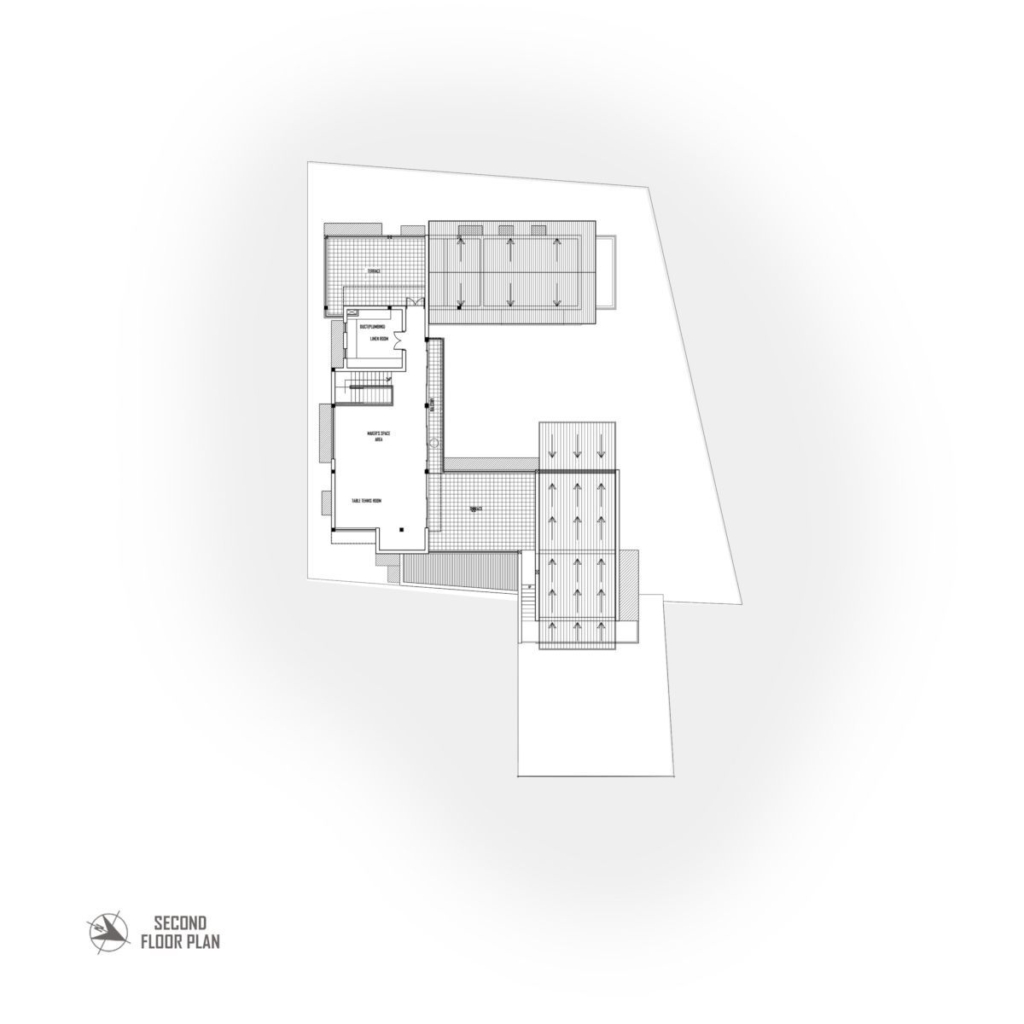
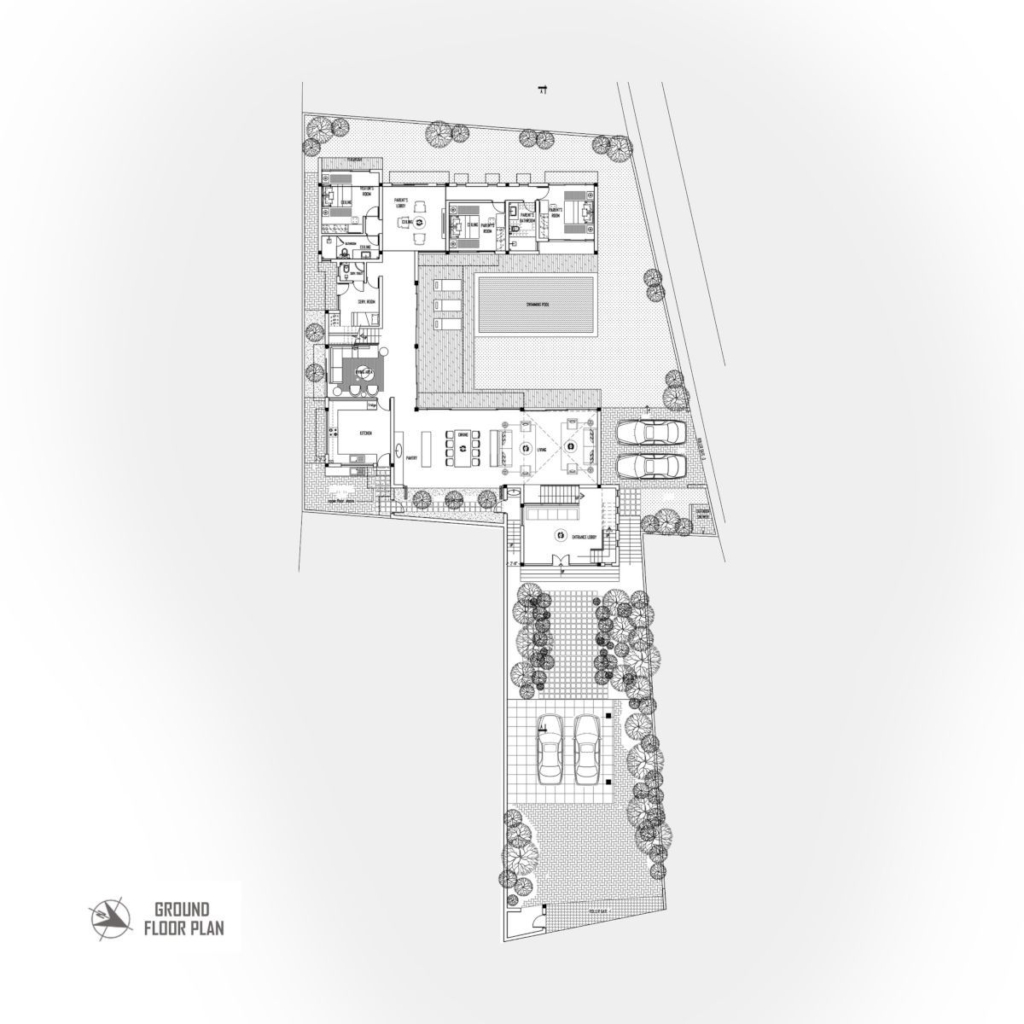
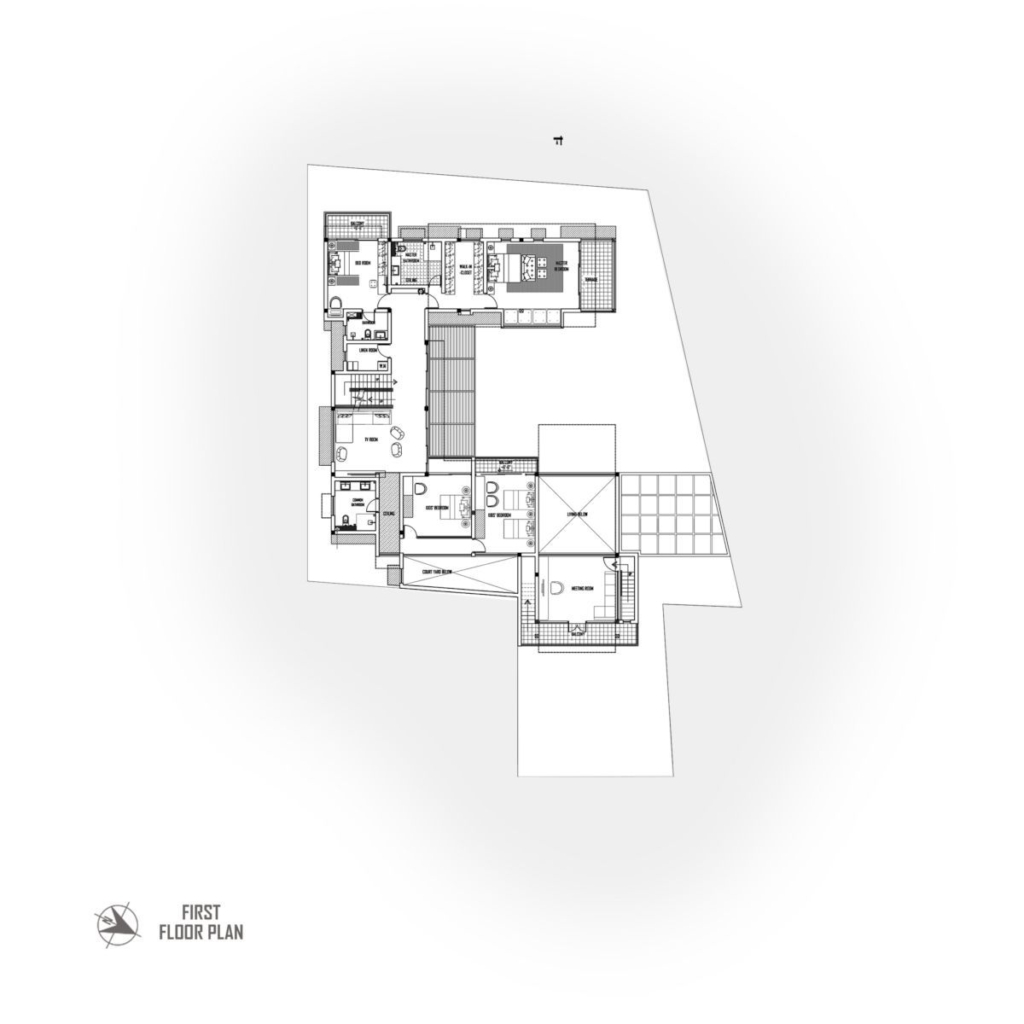
The Haritha Retreat Gallery:



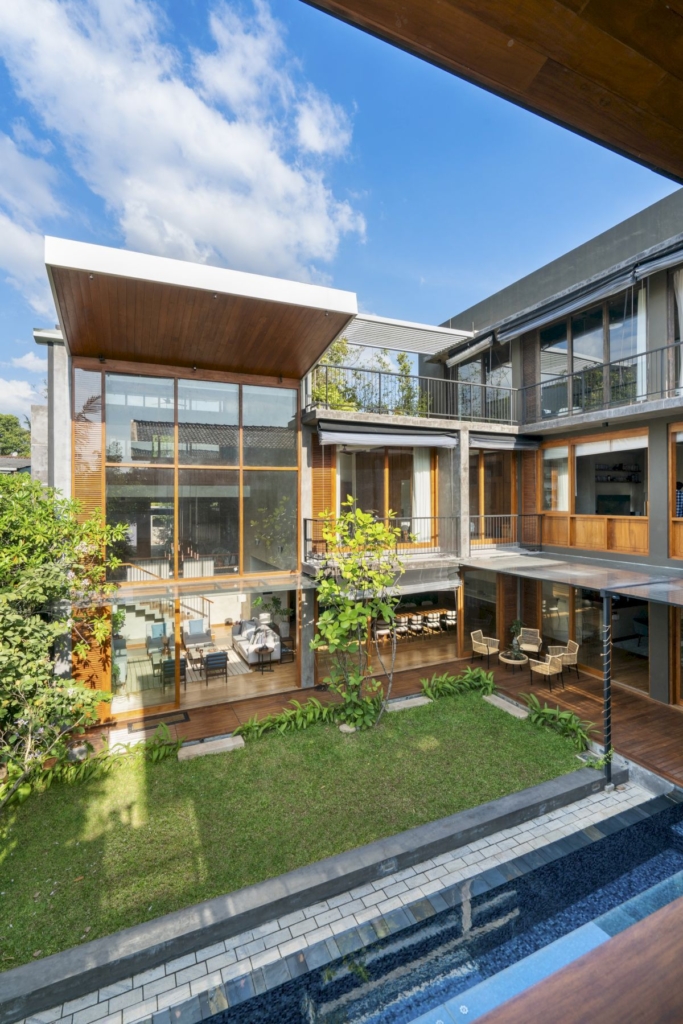


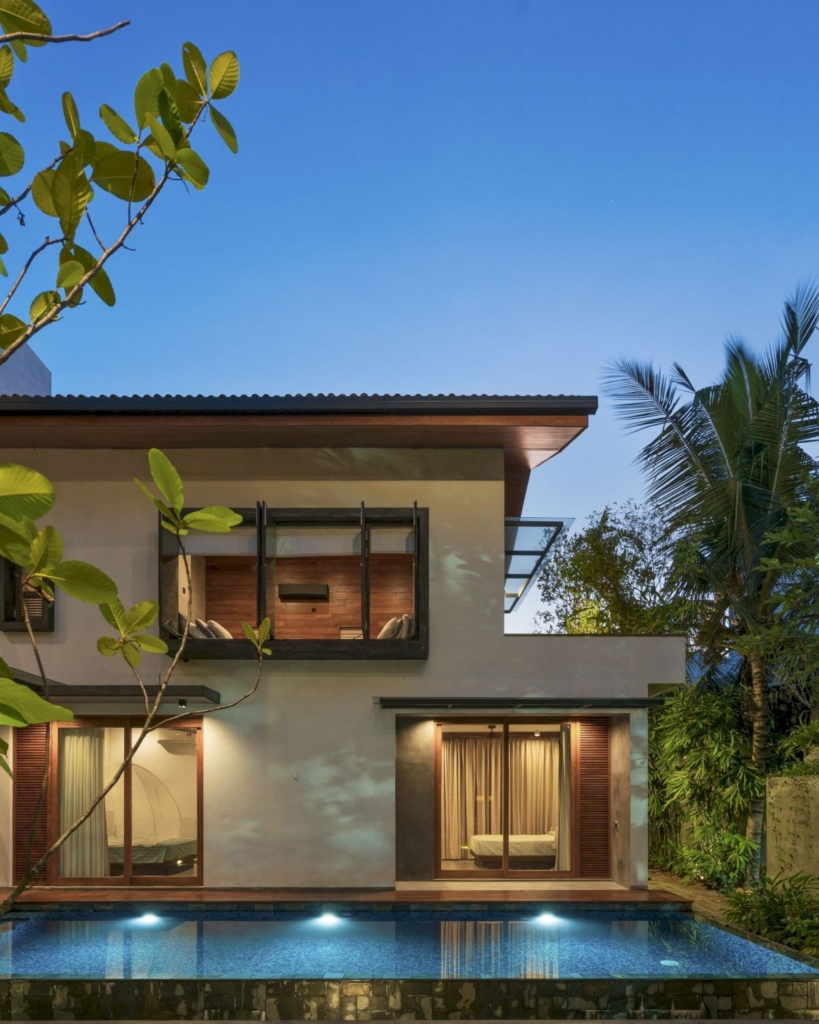
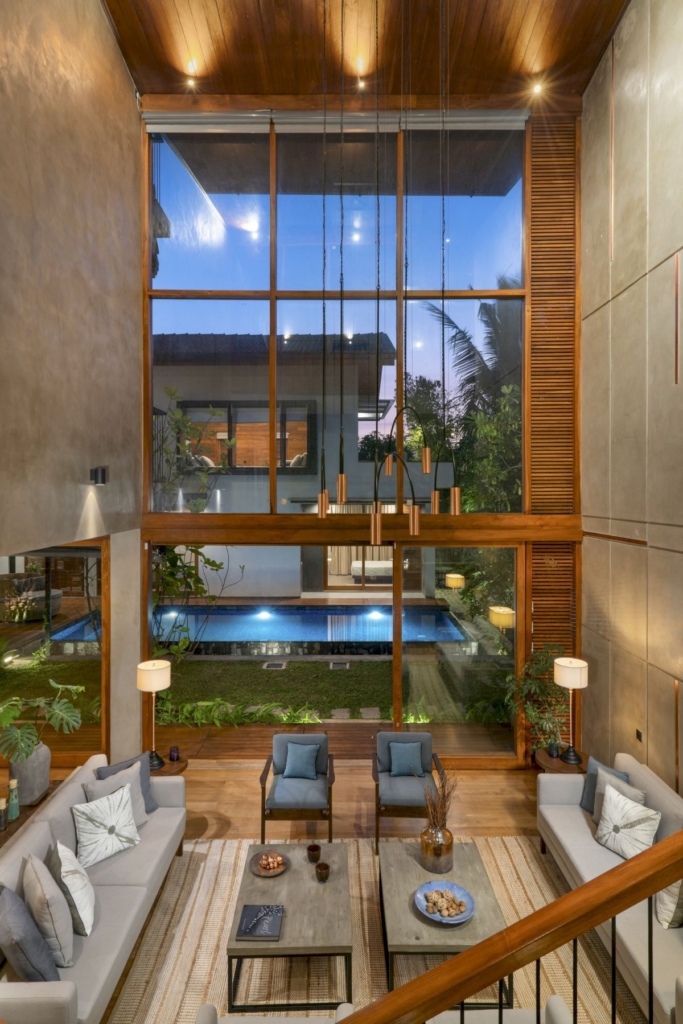
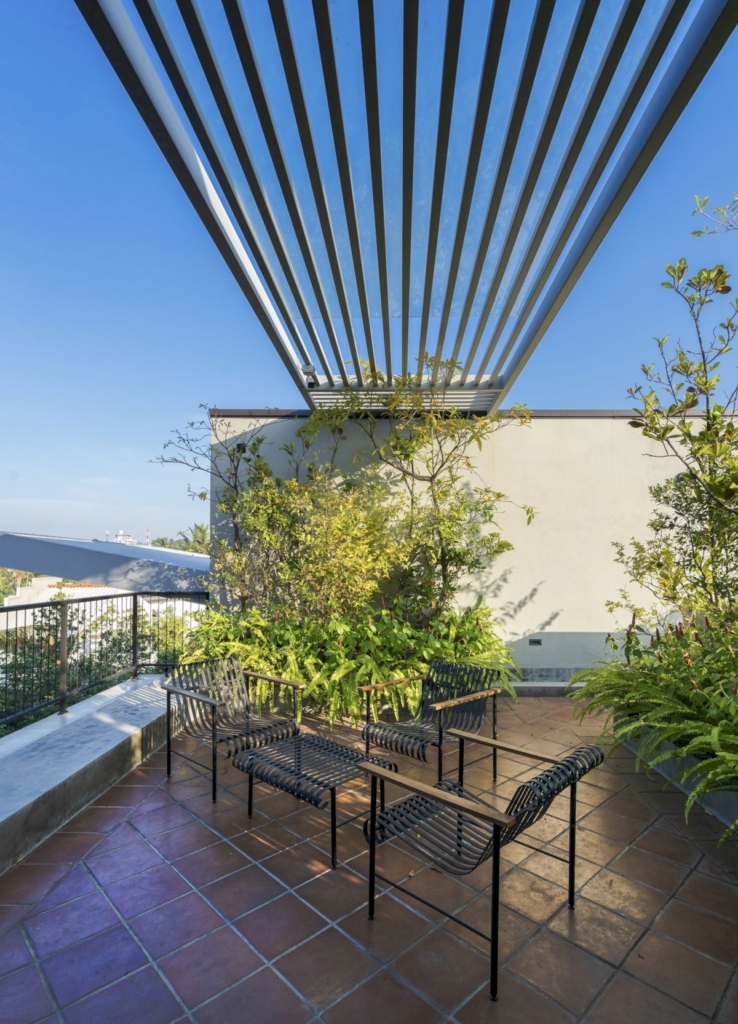

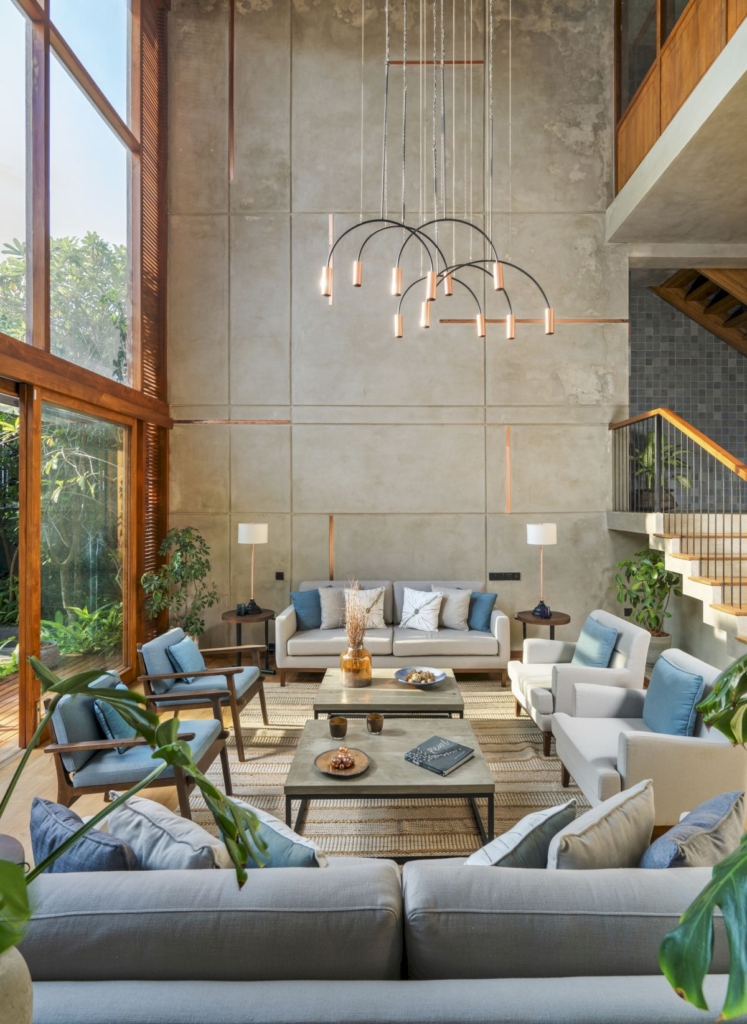





Text by the Architects: Haritha Retreat is a private residence that design accordance with the client’s personal need and contextual force. This house was designed for an extended family. The house is located in the congested residential hub in the city of Pepiliyana.
Photo credit: Ganidu Balasuriya | Source: Manoj Champika Charted Architect
For more information about this project; please contact the Architecture firm :
– Add: NO:97/72, Abeyrathna Mawatha,, Boralesgamuwa, Sri Lanka
– Email: mchampika@gmail.com
More Projects in Sri Lanka here:
- Cerrovento House in Colombia by Alejandro Restrepo Montoya
- J House, Harmony of Form and Function by Pirca Arquitectura
- SV House, Modern Elegance in a Gated Community by Sommet
- House Flanders, Modern house in wooded landscape by SAOTA
- Modern Paradise House in Arizona by David Dick Architecture








