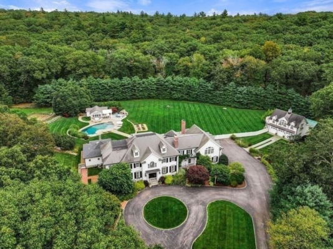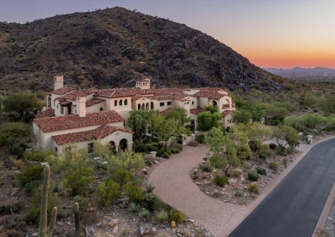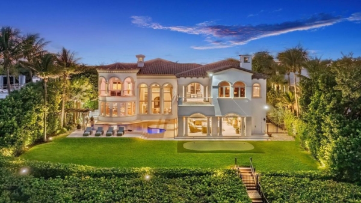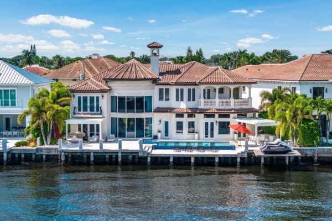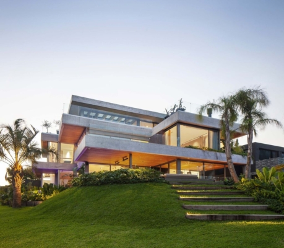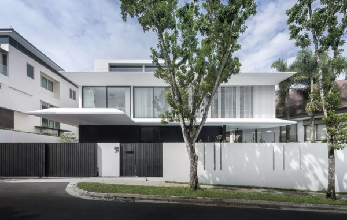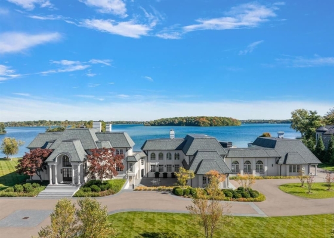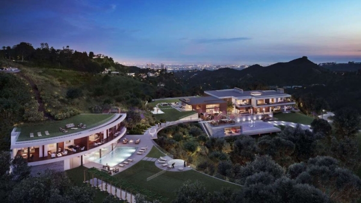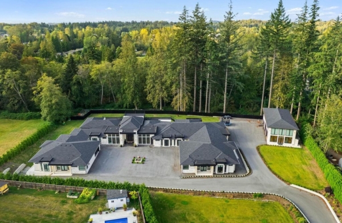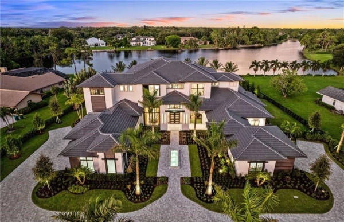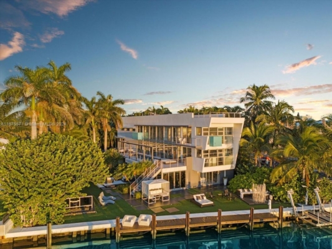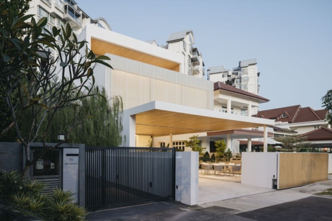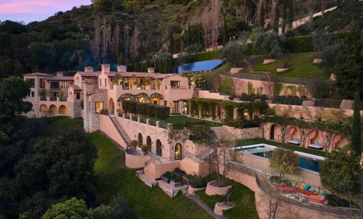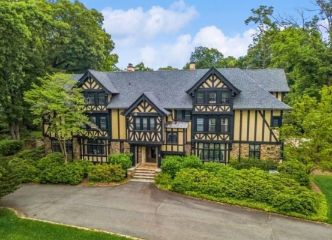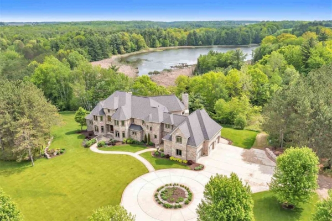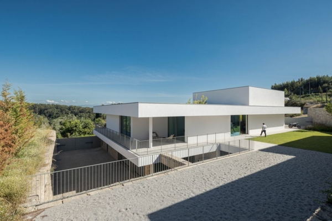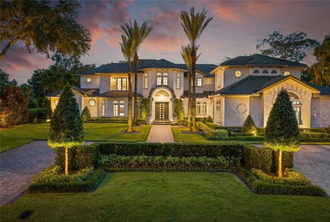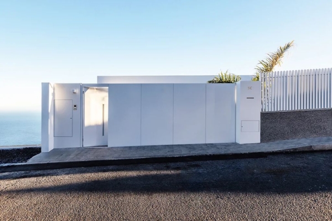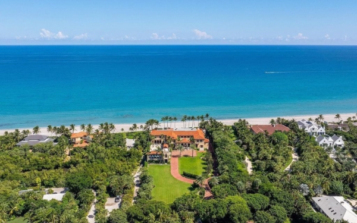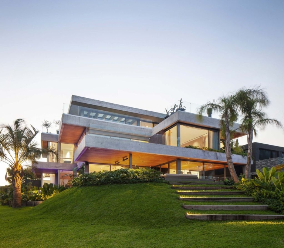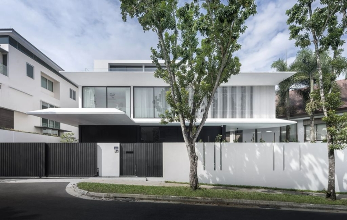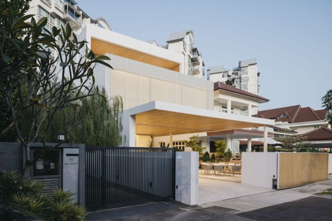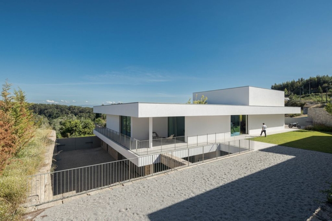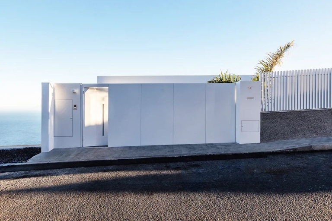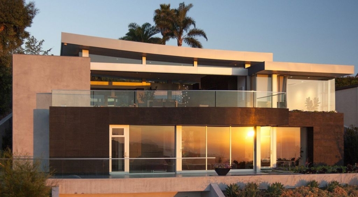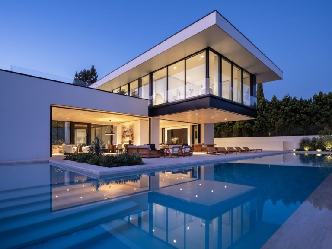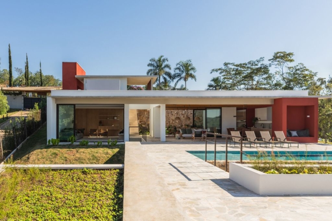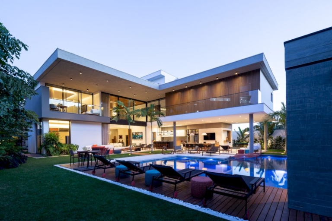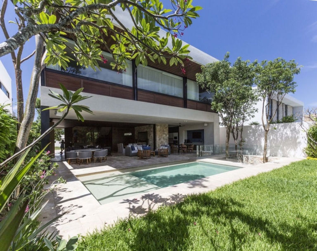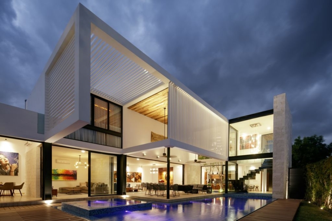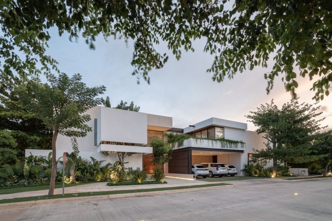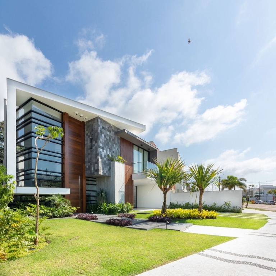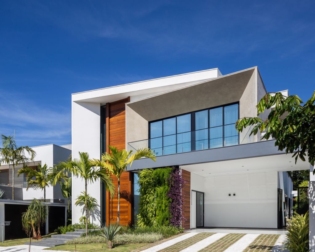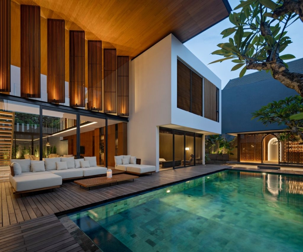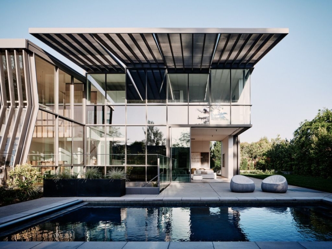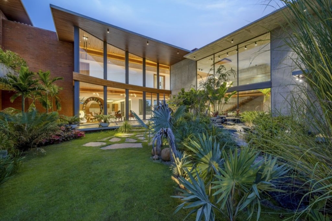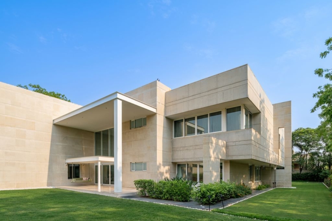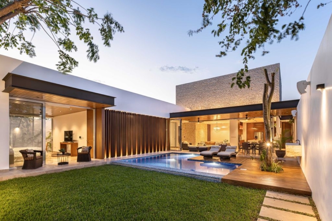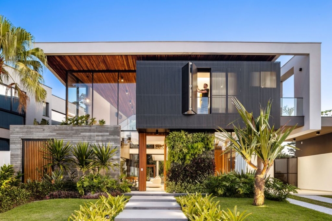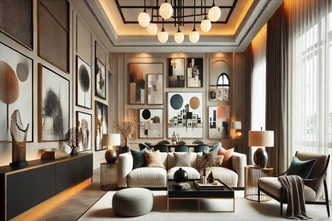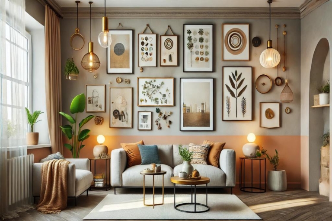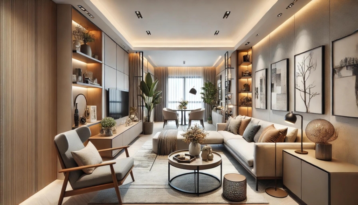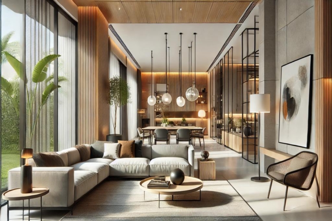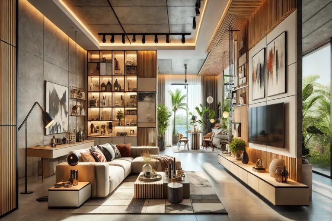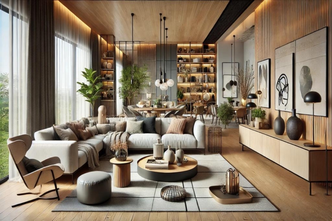ADVERTISEMENT
Contents
Architecture Design of SV House
Description About The Project
SV House is situated within a gated community in Santa Cruz, Bolivia. Surrounded by existing homes, the terrain is completely flat, offering a canvas for architectural ingenuity. While a solid brick façade provides privacy from the street, the rear of the house embraces transparency, seamlessly blending the interior with the exterior surroundings.
Designed with a free plan scheme, the ground level of SV House promotes fluidity between spaces, encompassing an office area, living room, kitchen, and barbecue zone. The service area, conveniently located adjacent to the garage, enhances functionality.
Upstairs, the bedrooms are strategically arranged along a linear corridor, which doubles as a temporary desk and TV room, ensuring both privacy and connectivity.
The architectural structure boasts metal columns and beams, meticulously aligned to a grid that harmonizes with the glass enclosure, creating symmetry and elegance. The metal beams accentuate the slabs on the façade, adding depth and character to the design.
The roof, spanning 350m2, combines canal beams and calamine, offering both durability and style. Reinforced concrete slabs and beams form the top floor, adorned with a 5cm concrete molding that defines the exterior ceiling, completing the modern aesthetic of SV House.
[Project name] in [Location] was designed by [the architecture firm] in Modern style. This home offers luxurious living with high end finishes and smart amenities. This home located on beautiful lot with amazing views and wonderful outdoor living spaces including patio, pool, garden. This home is truly dream house was built from excellent home design combined by wonderful living room idea; dining room idea; kitchen idea; bedroom idea; bathroom idea; outdoor living idea; and other great ideas.
The Architecture Design Project Information:
- Project Name: SV House
- Location: Santa Cruz de la Sierra, Bolivia
- Project Year: 2019
- Area: 3767 ft²
- Designed by: Sommet
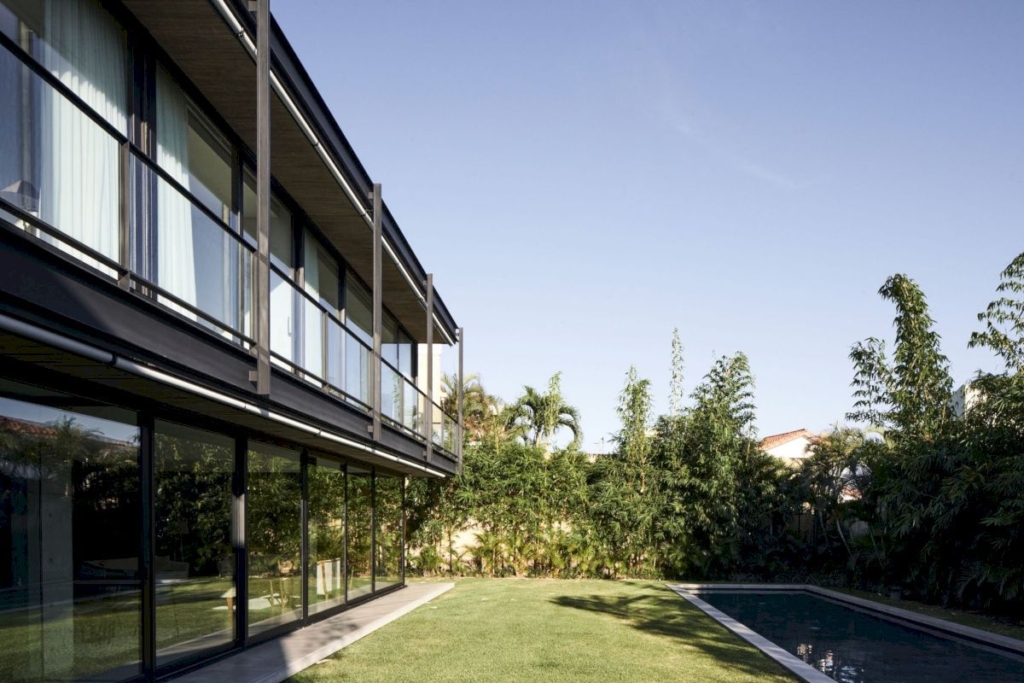
ADVERTISEMENT
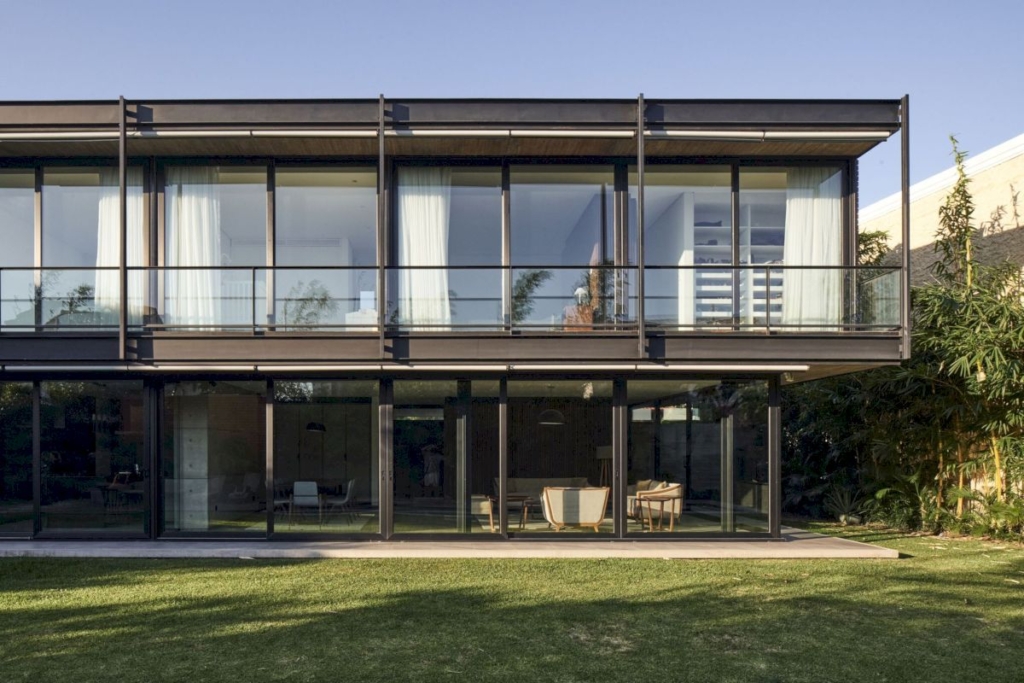
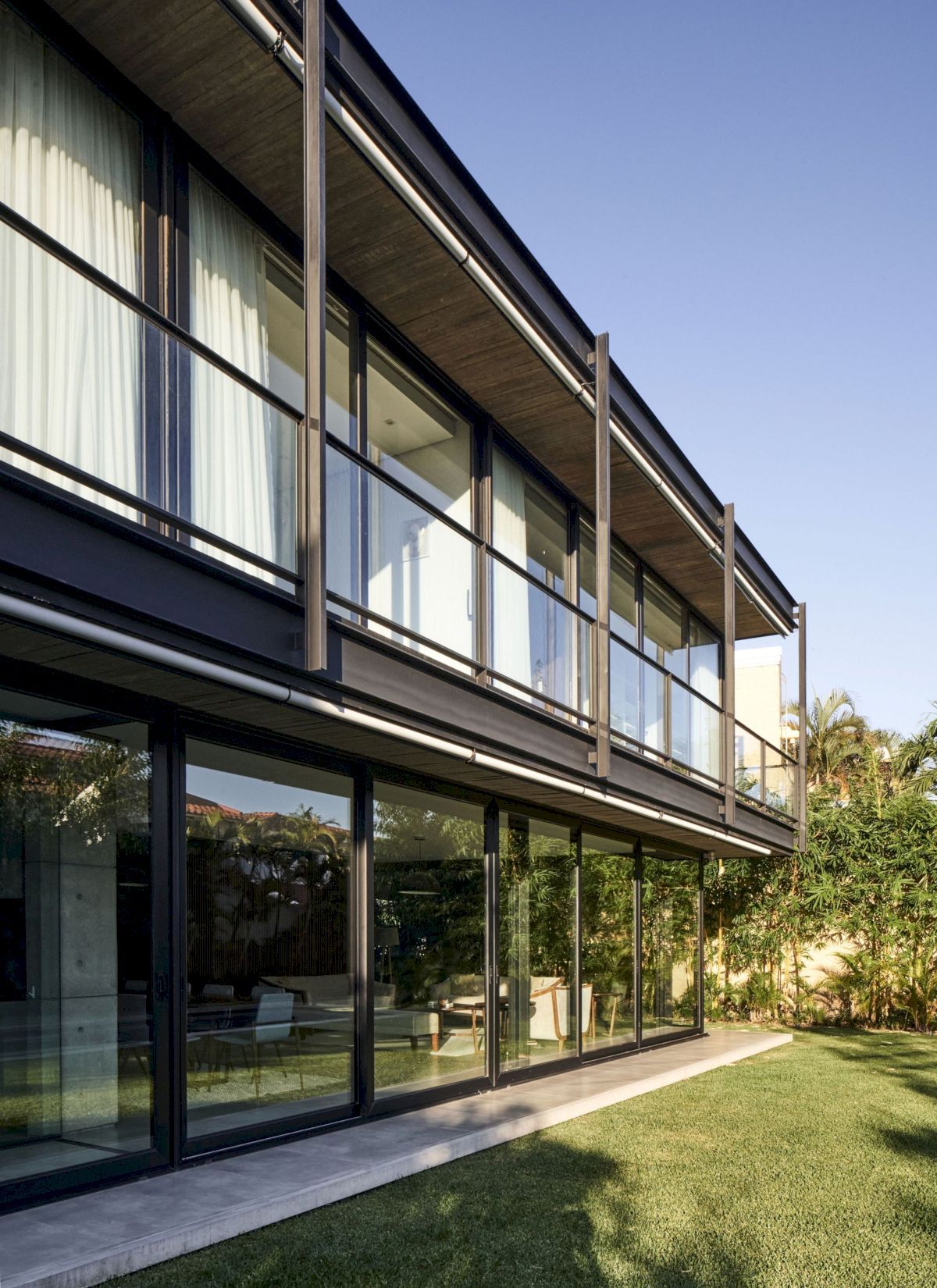
ADVERTISEMENT
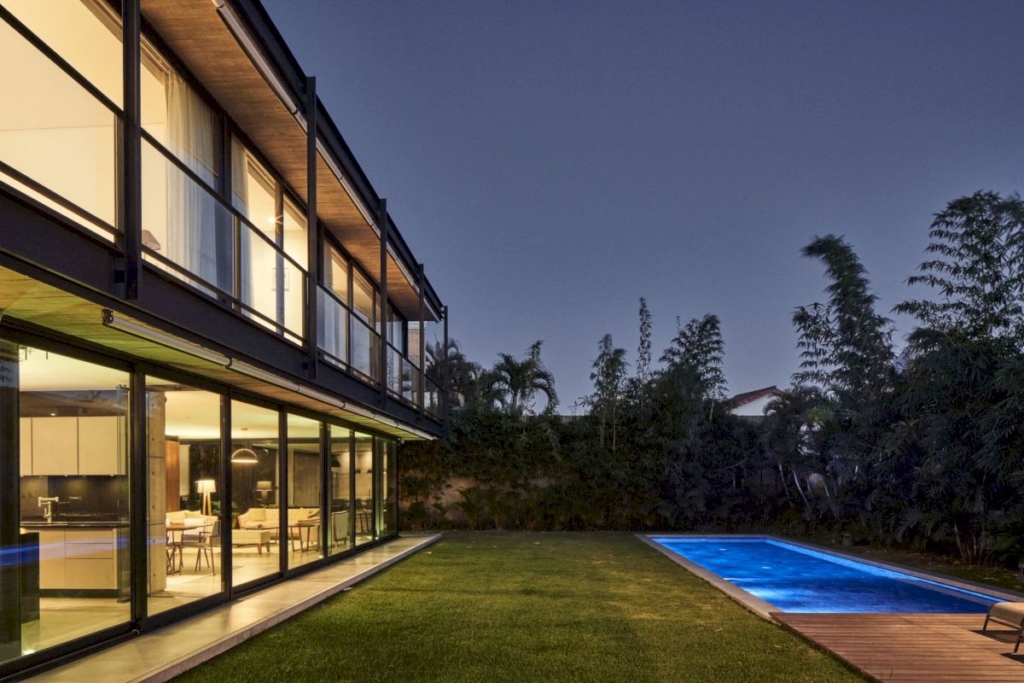
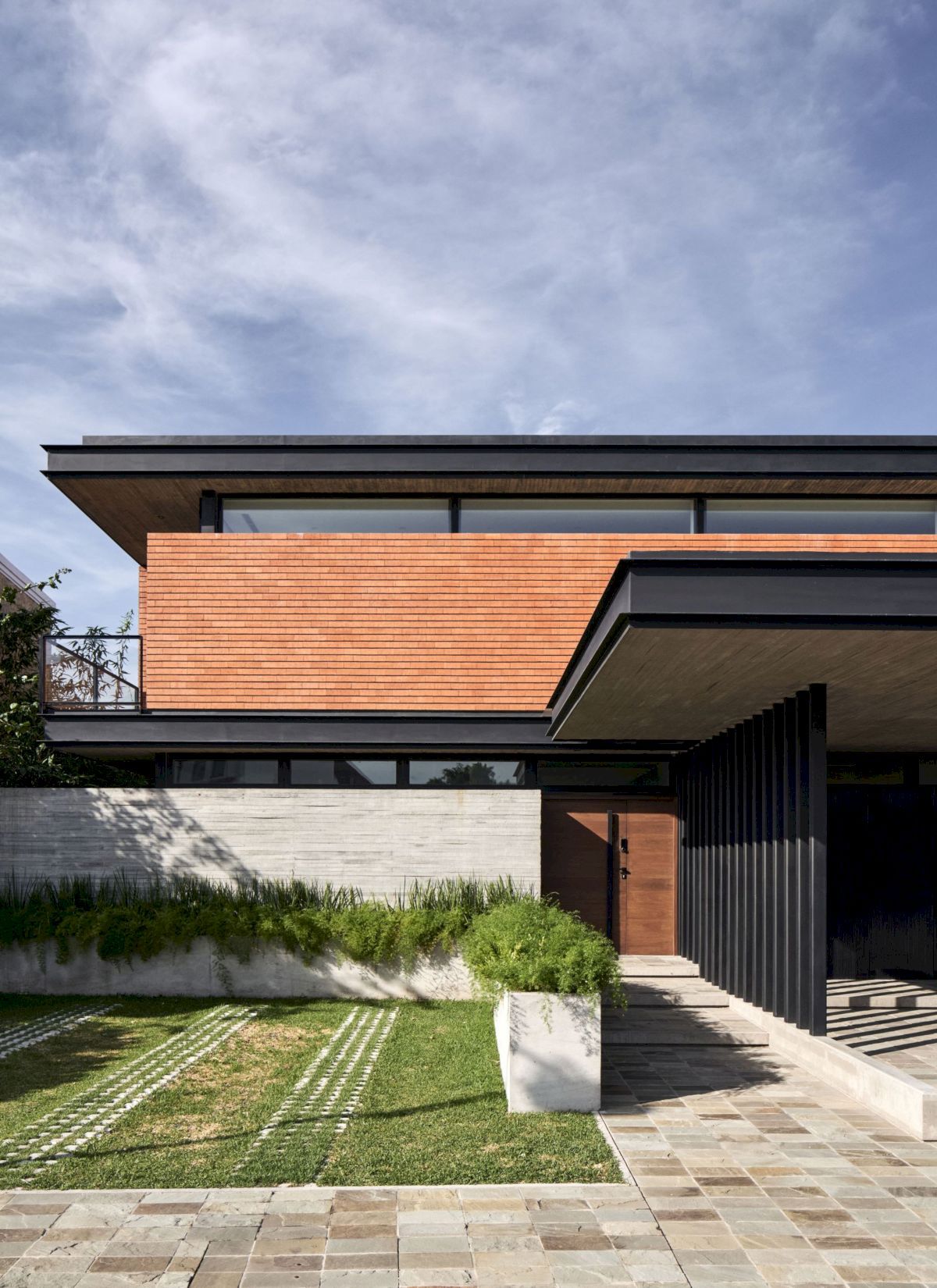
ADVERTISEMENT
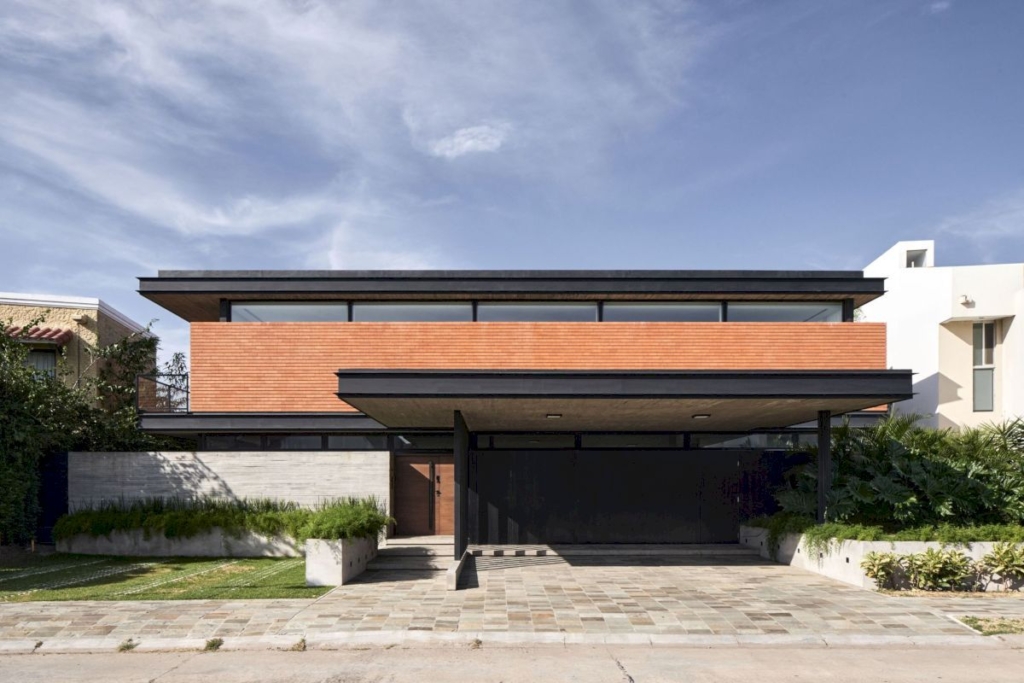
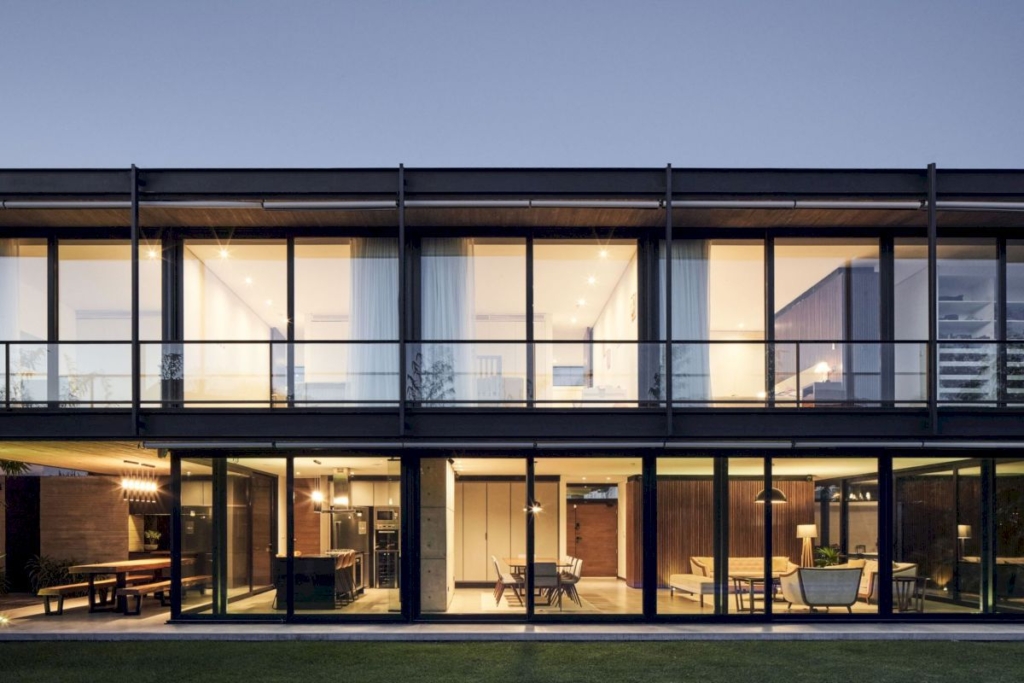
ADVERTISEMENT
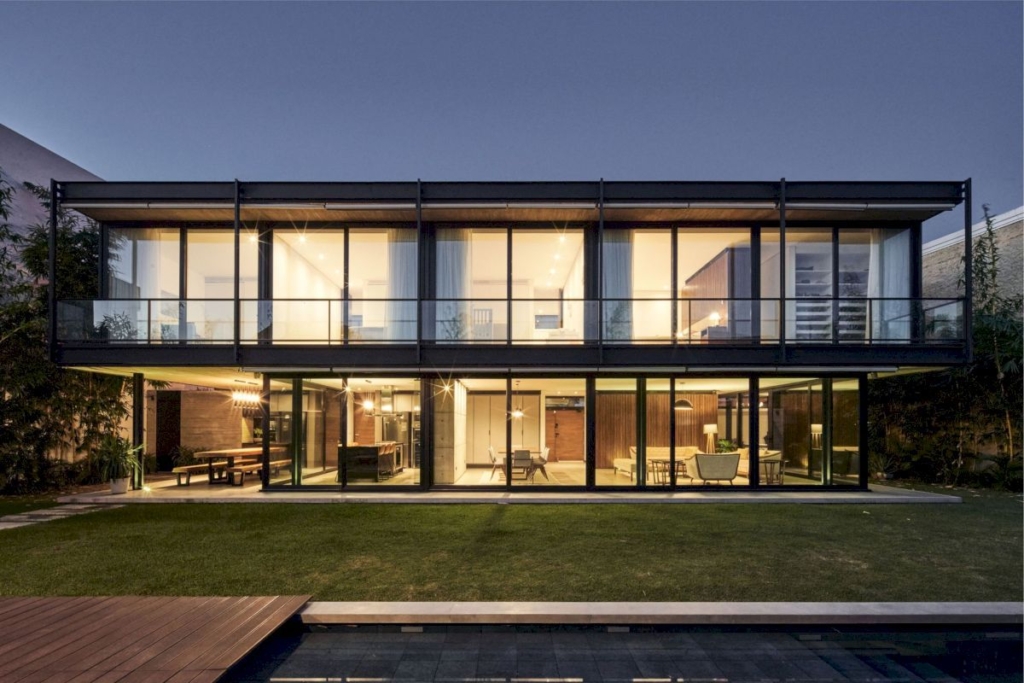
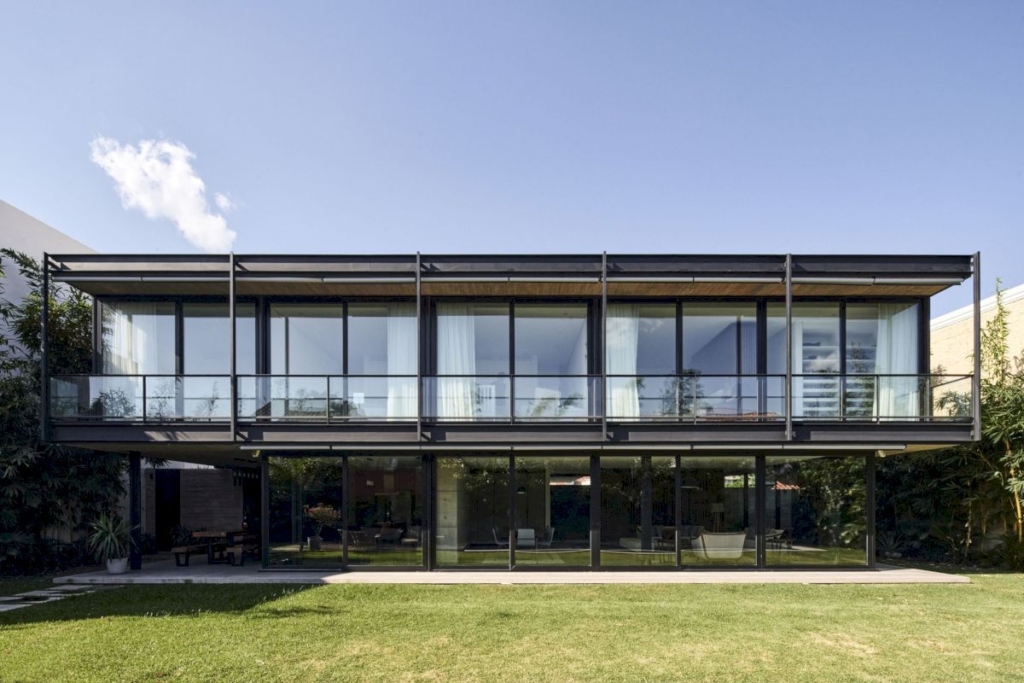
ADVERTISEMENT
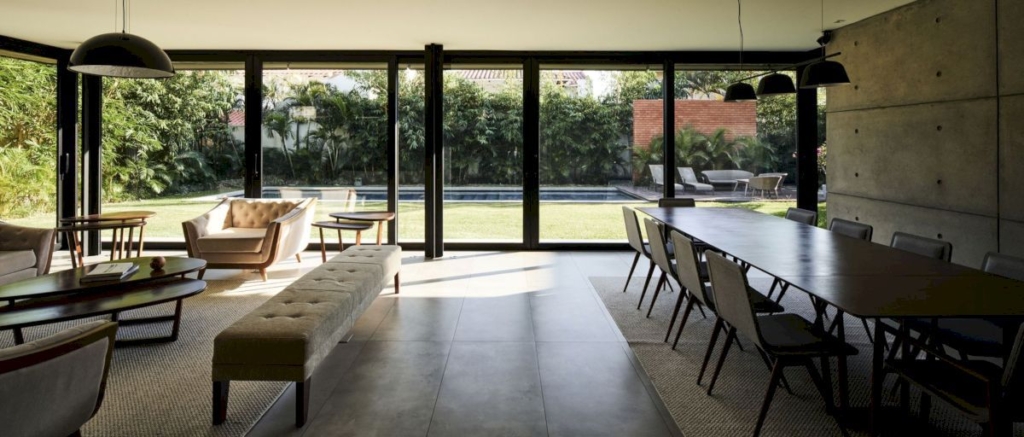
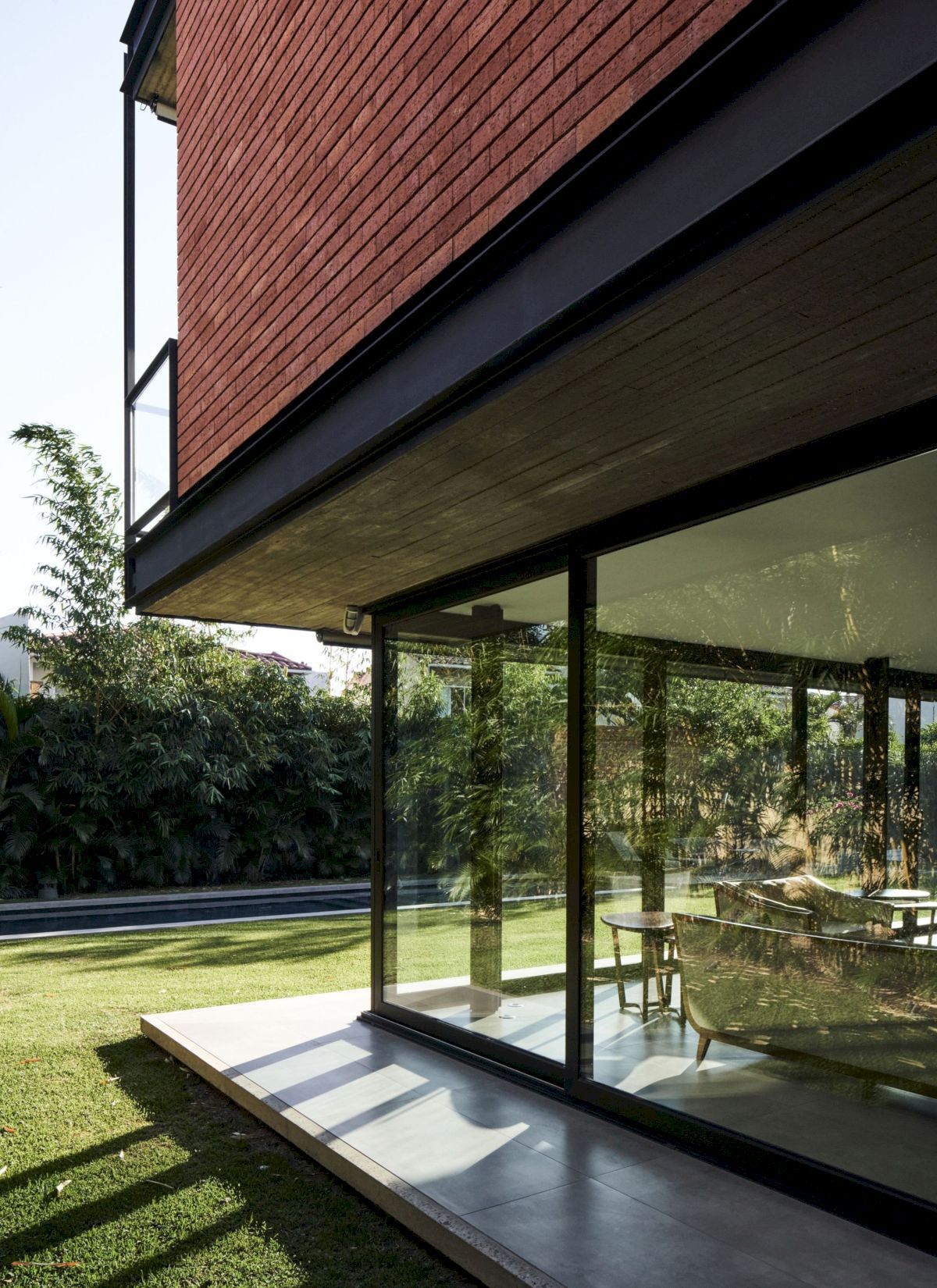
ADVERTISEMENT
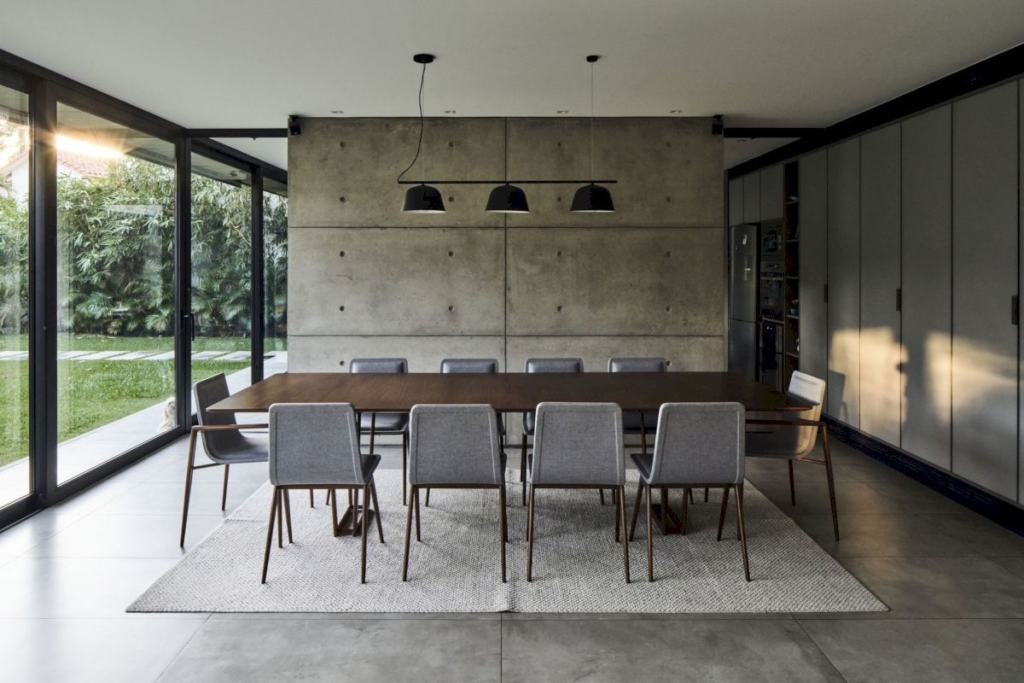
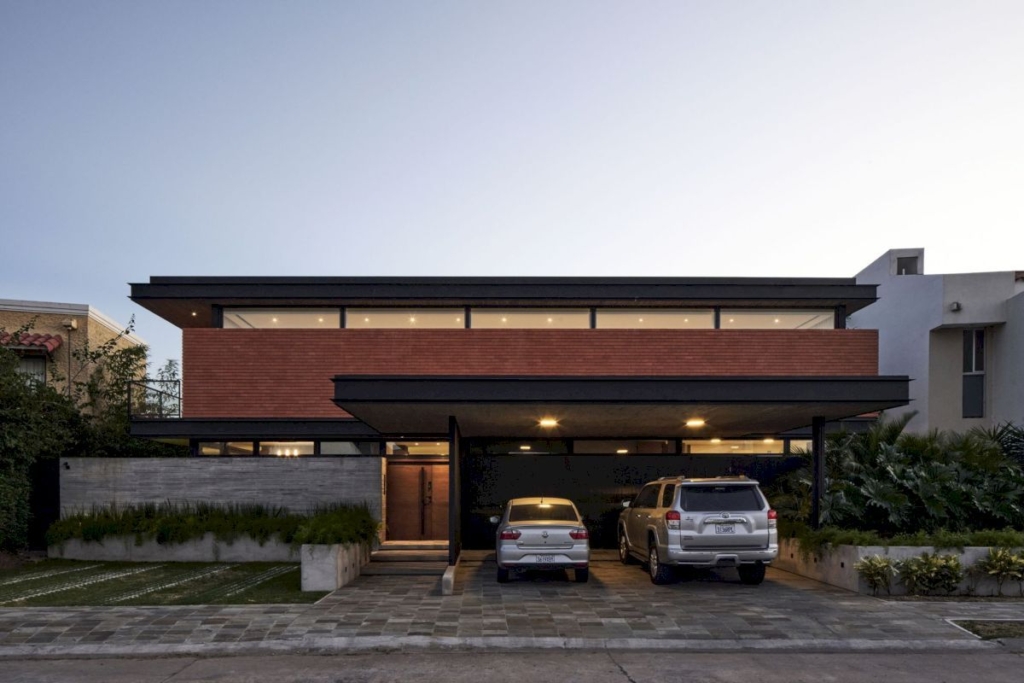
ADVERTISEMENT
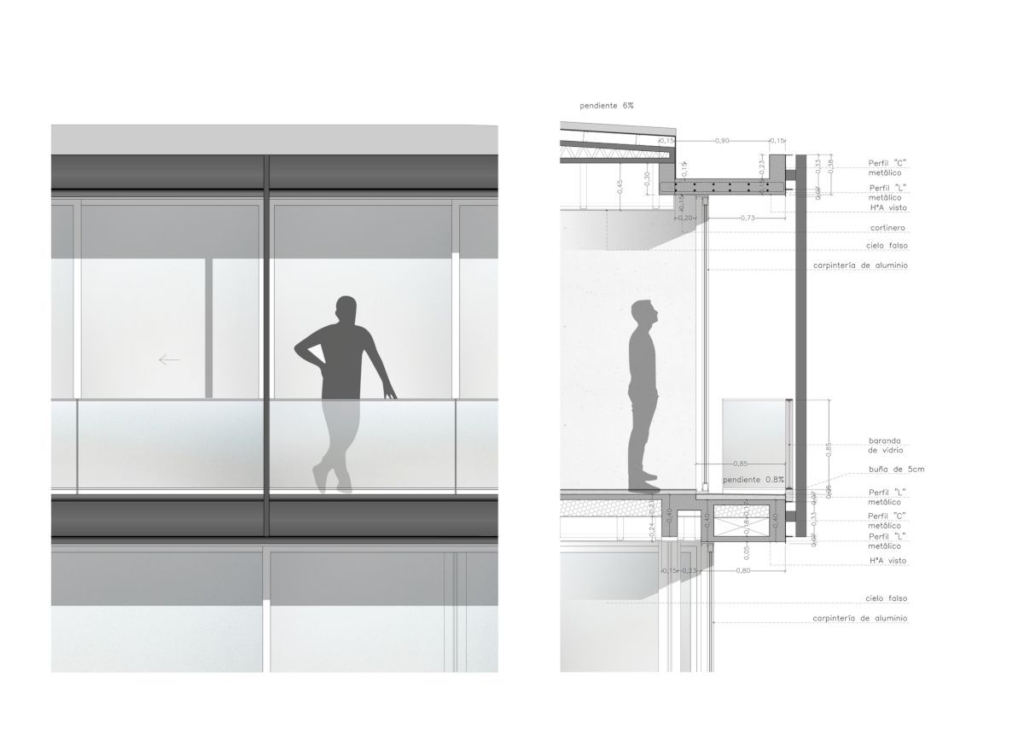
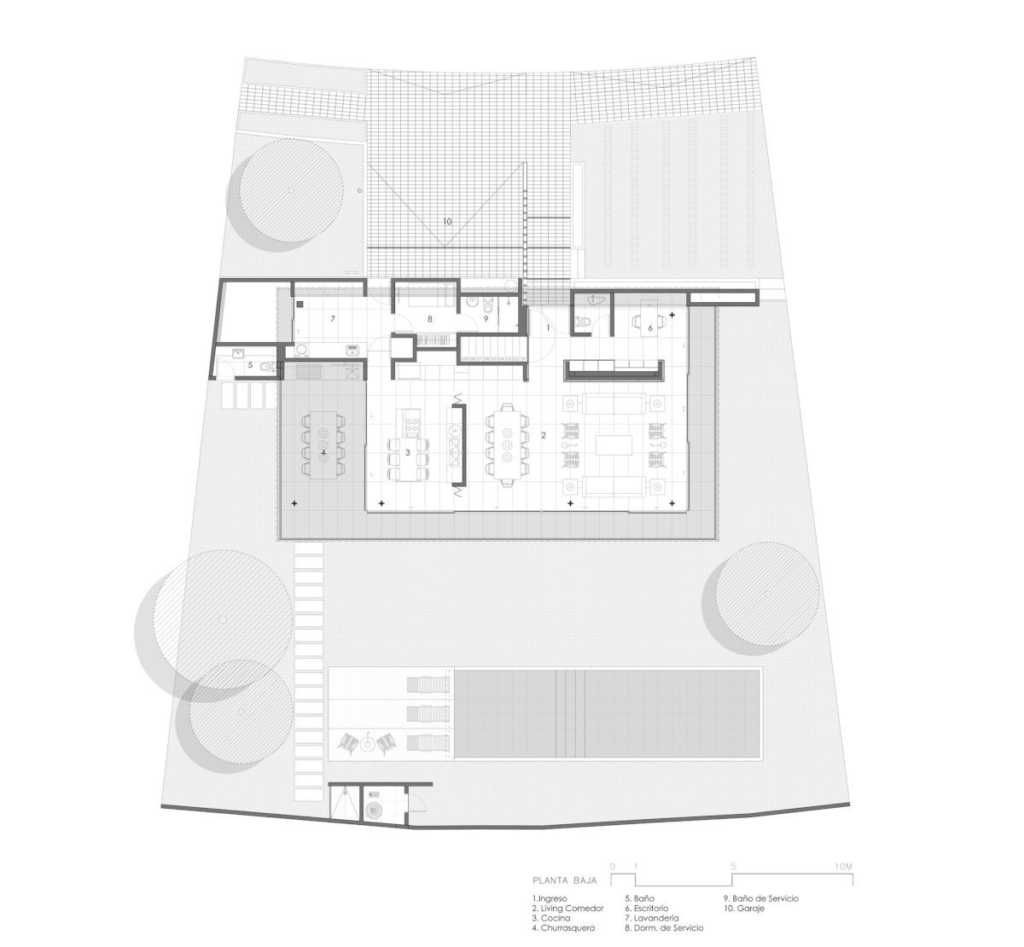
ADVERTISEMENT
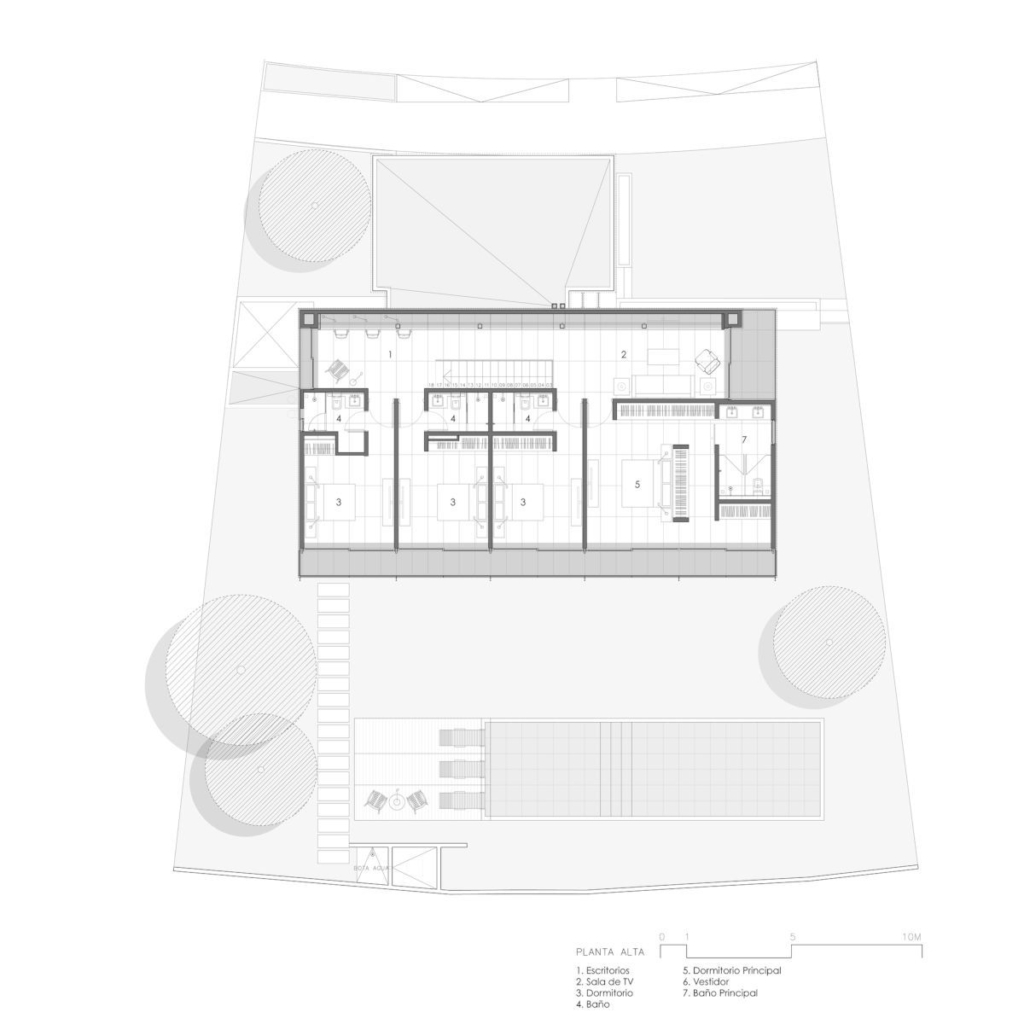
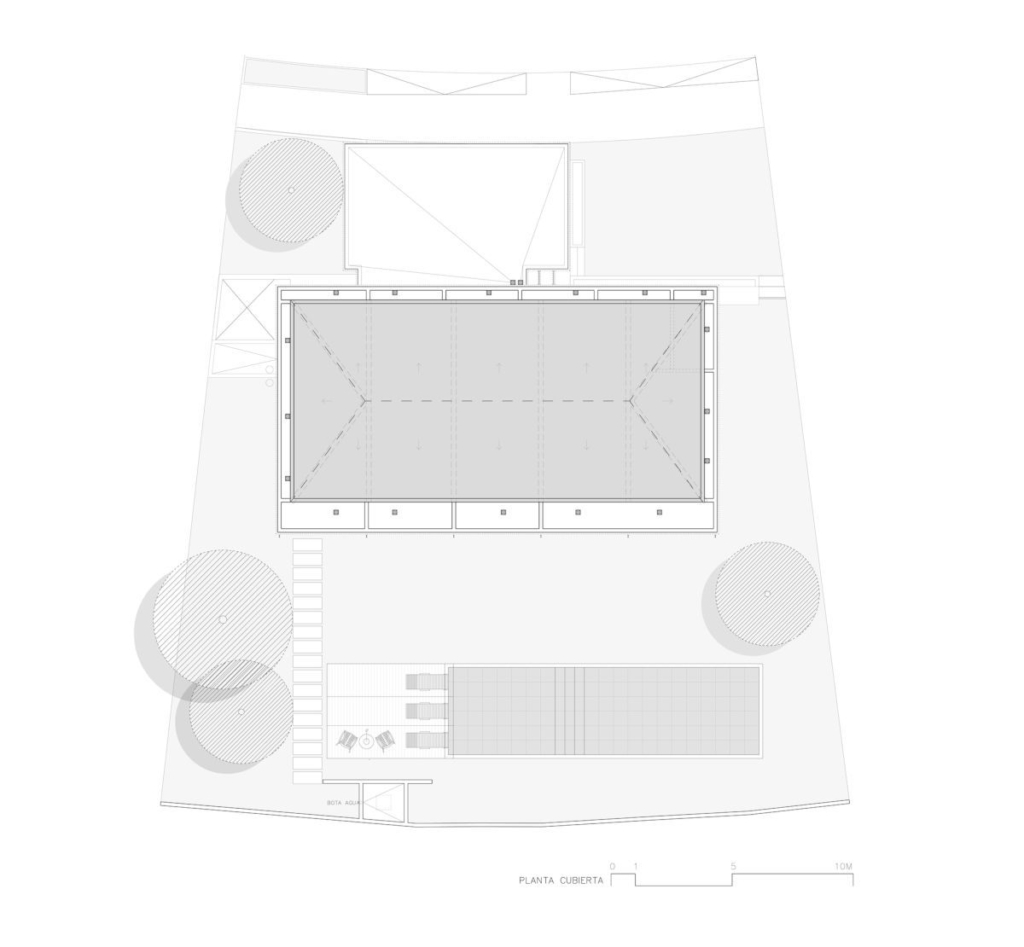
ADVERTISEMENT
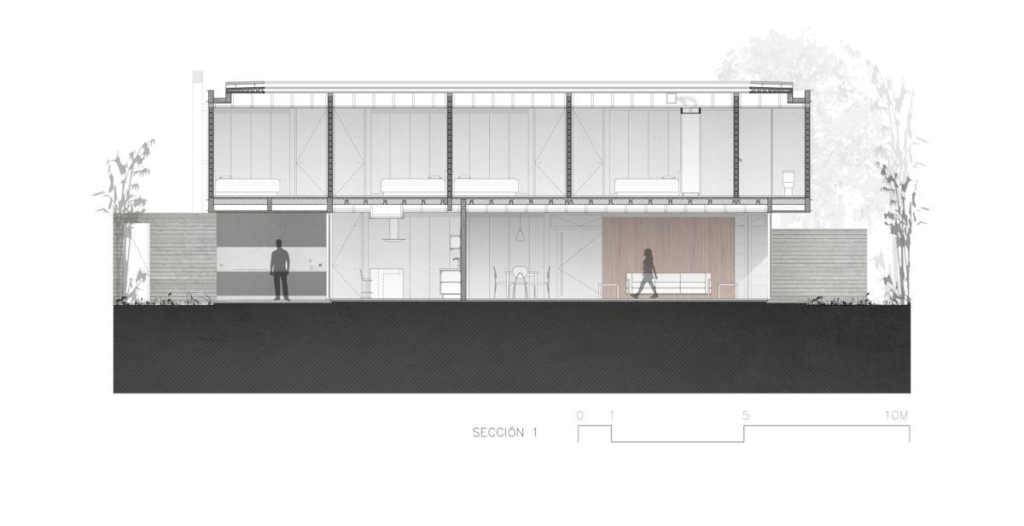
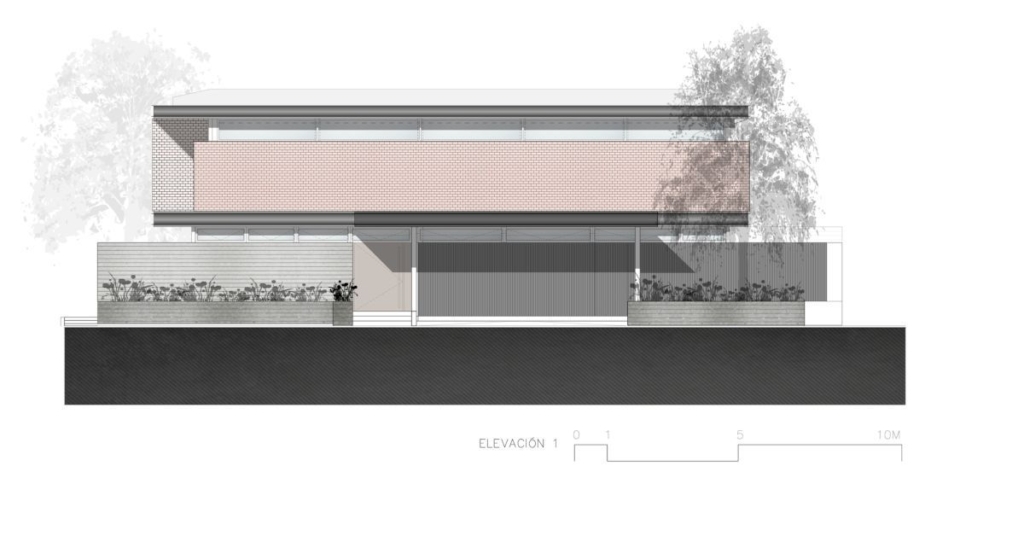
ADVERTISEMENT
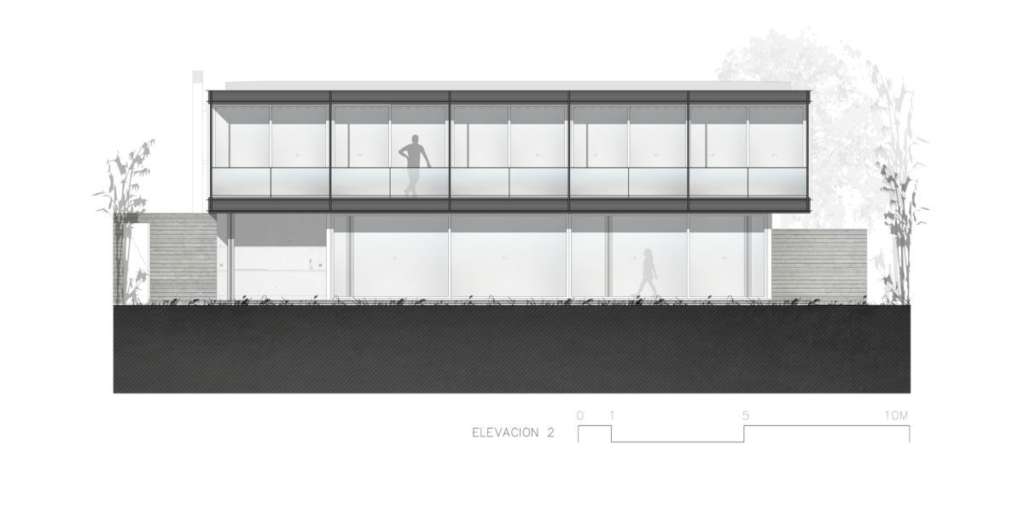
The SV House Gallery:


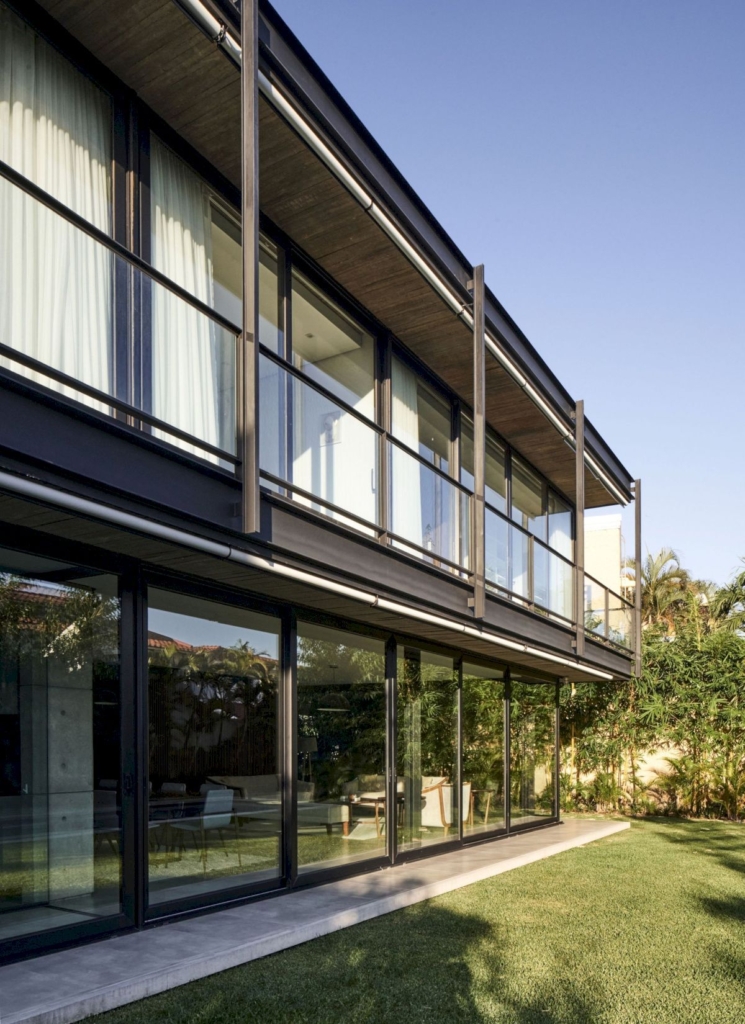







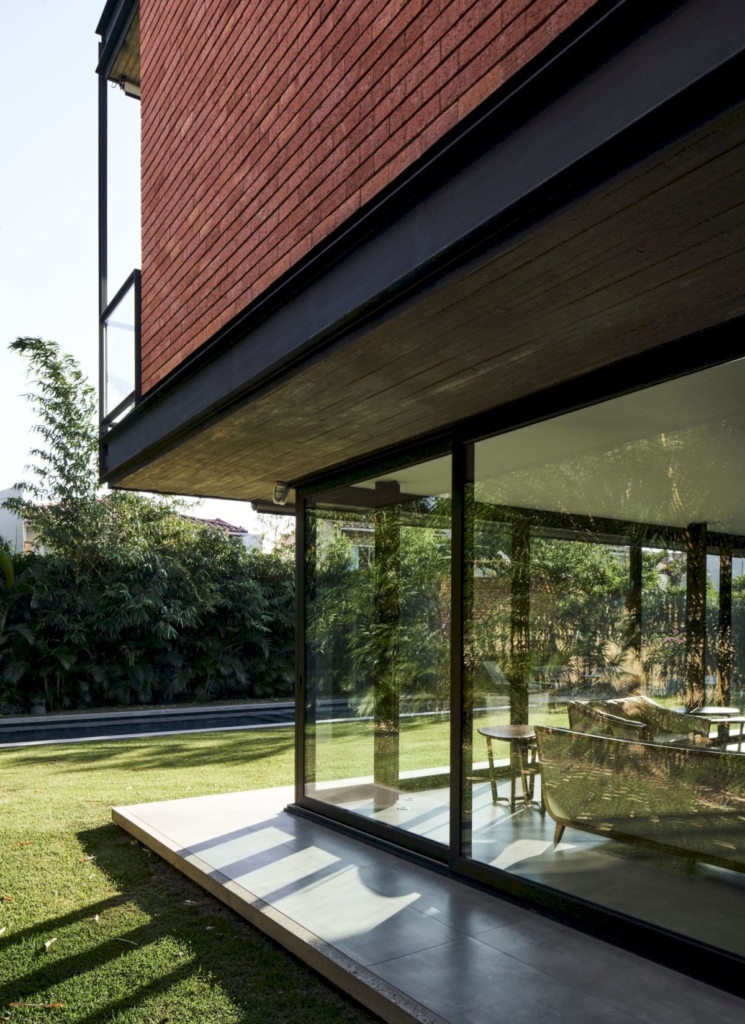









Text by the Architects: SV House is located in a gated community in Santa Cruz, Bolivia. The terrain is completely flat and is surrounded by existing housing. From the street we can see a solid brick façade that creates privacy on the inside, however, the rear façade is completely transparent, introducing the exterior surroundings on the interior of the house.
Photo credit: Cristobal Palma / Estudio Palma | Source: Sommet
For more information about this project; please contact the Architecture firm :
– Add: Barrio las Palmas, Calle 3 oeste, Edificio Montpellier, Santa Cruz de la Sierra, Bolivia
– Tel: (+591 3) 359 5862
– Email: sommet@sommet.com.bo
More Projects in Bolivia here:
- Casa Claros, Stunning House in Bolivia Blends in with Natural by Sommet
- Pomarino House, Integrates Elegance with Panoramic Views by Sommet
- GG House, harmonize elegance with Nature in secluded Oasis by Sommet
- Salatino House, Embracing Nature in Bolivian Elegance by Sommet
- Salatino House, Embracing Nature’s Tapestry by Sommet
