GG House, harmonize elegance with Nature in secluded Oasis by Sommet
Architecture Design of GG House
Description About The Project
GG House designed by Sommet, nestled in a lush gated community, graces a privileged site surrounded by verdant vegetation, is a testament to architectural ingenuity. Indeed, set atop a natural slope, the house seamlessly integrates with the terrain. Also, create a three level haven that masterfully conceals the service areas below ground. Two overlapping volumes, thoughtfully positioned to preserve existing trees, compose the structure, present an enchante composition that complements the natural slopes of the land.
While the concrete volumes on the facade evoke a sense of enclosure, the rear of GG House is a symphony of openness. In addition to this, transparency takes center stage in the design, with floor to ceiling windows fostering a seamless connection between the interior and exterior. The living room, kitchen, family room, and gym boast sliding doors that transform the entire residence into an expansive terrace, inviting the surrounding nature indoors.
The ground floor unfolds with a free plan organization, feature “pockets of program” that act as buffers between distinct areas of the house. A unified space, articulated by wooden volumes, allows for a fluid spatial flow. Sauna, winery, and the main staircase serve as functional dividers that contribute to both the organizational structure and design aesthetic, all sharing a cohesive materiality in wood. Ascend to the upper level reveals the TV room, master bedroom, and two suites.
A luminous walkway doubles as a distribution hall, welcoming natural light through a continuous top window. Overall, GG House is a testament to architectural brilliance, where sophistication and nature coalesce in a secluded oasis.
The Architecture Design Project Information:
- Project Name: GG House
- Location: Santa Cruz de la Sierra, Bolivia
- Project Year: 2018
- Area: 747 m²
- Designed by: Sommet
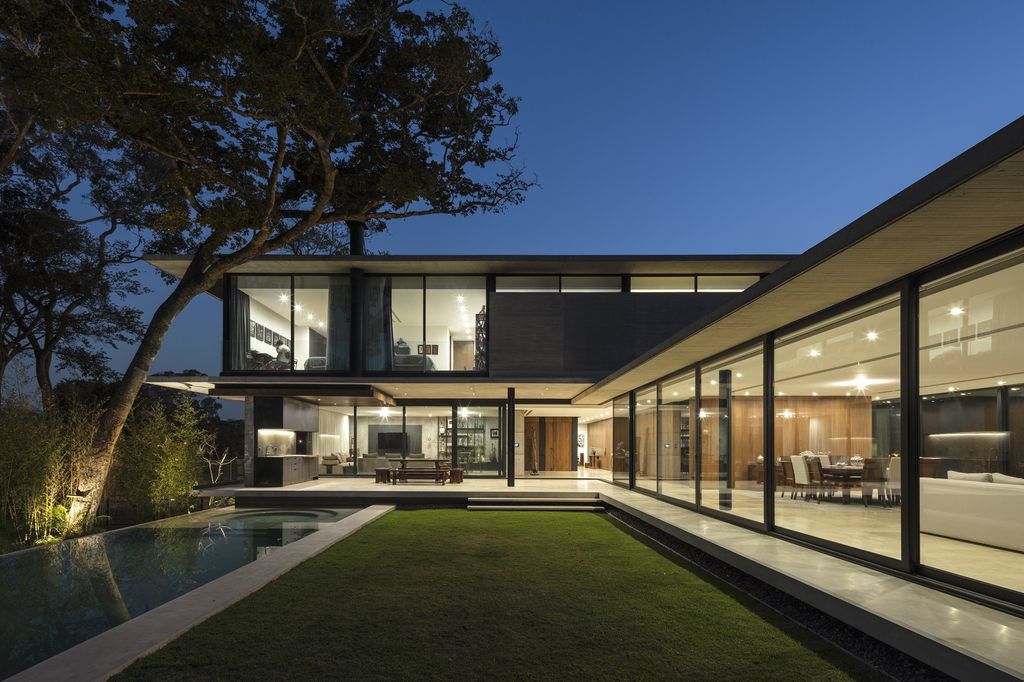
On the other hand, the living room, the kitchen, the family room and the gym have sliding doors. Hence, allows the whole house to open up, transform the entire house into a terrace.
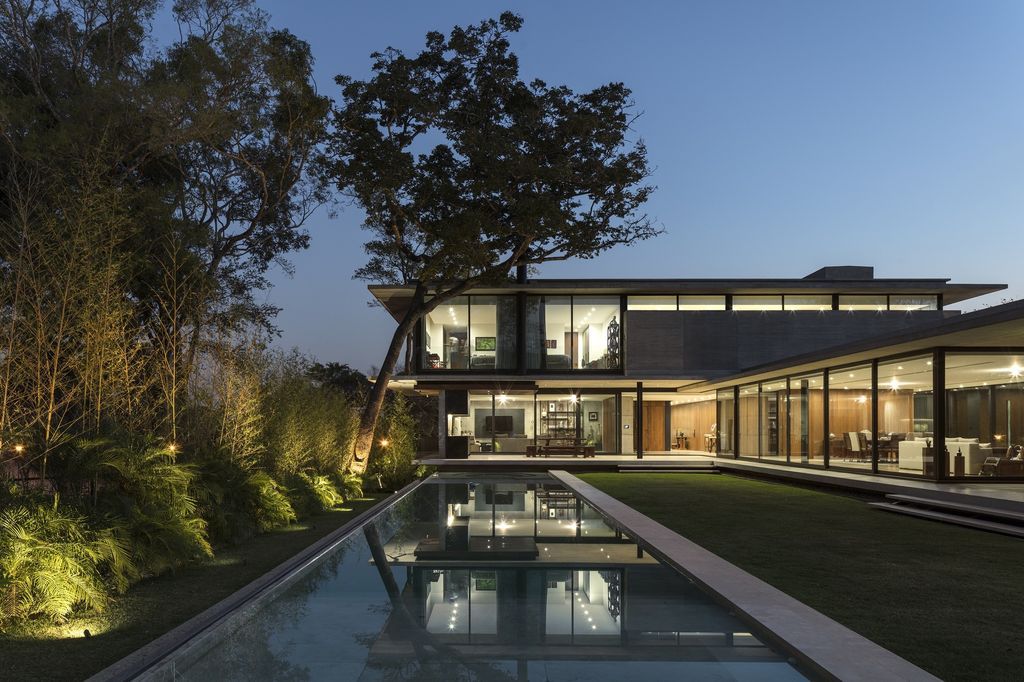
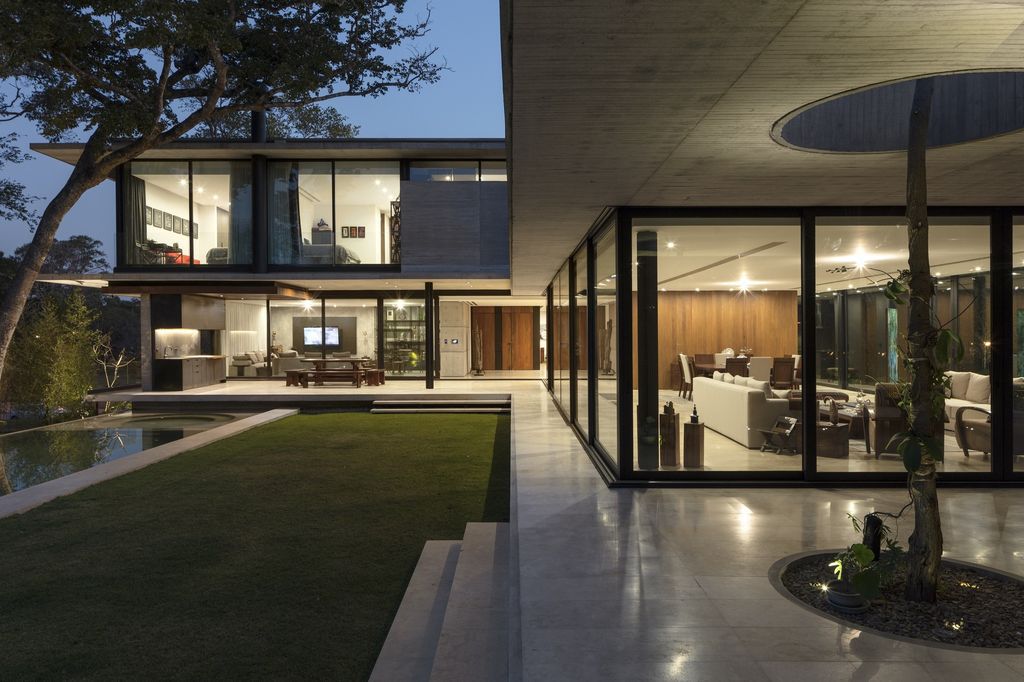
Even though the two concrete volumes on the façade generate a rather enclosed image on the front, the back of the house is completely open.
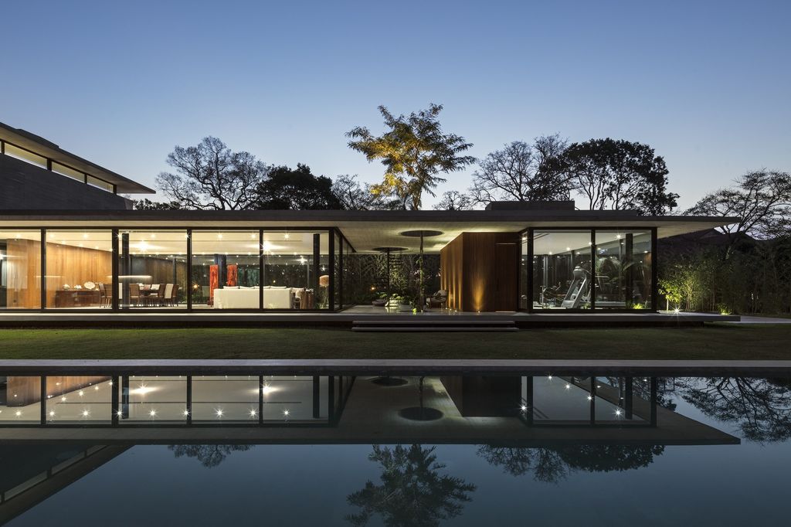
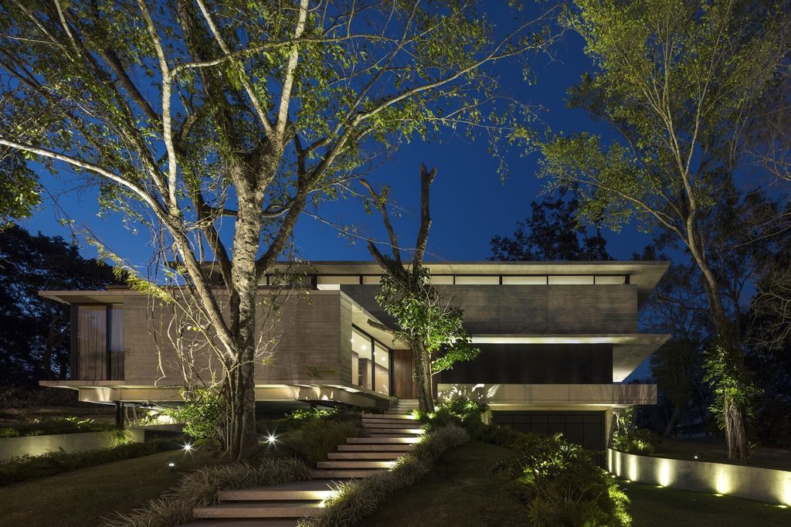
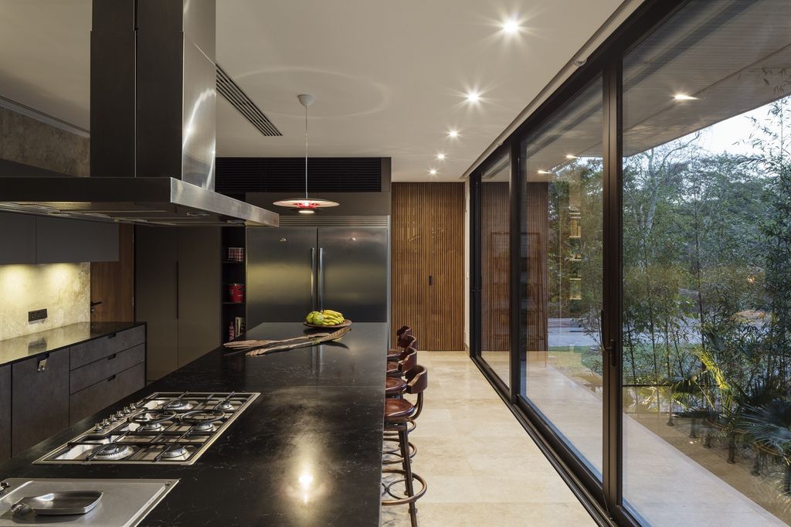
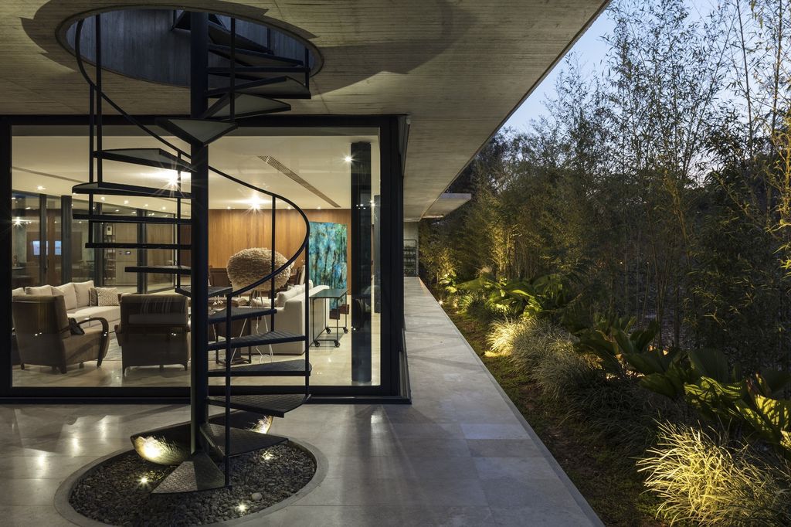
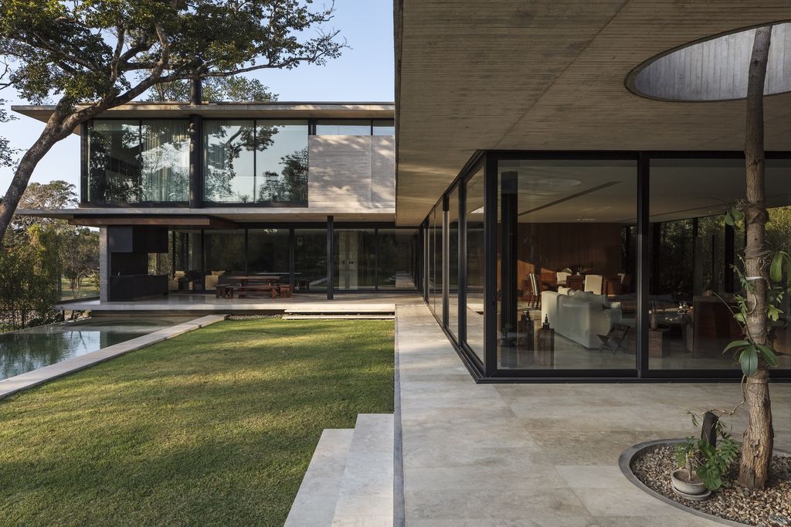
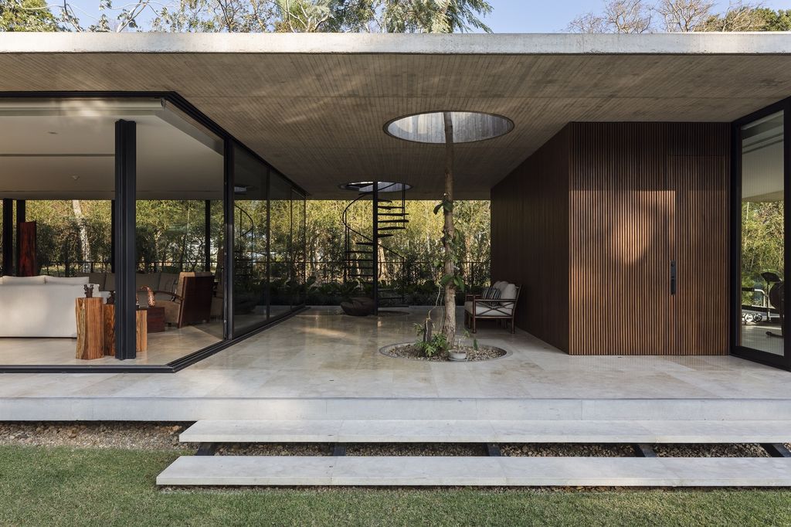
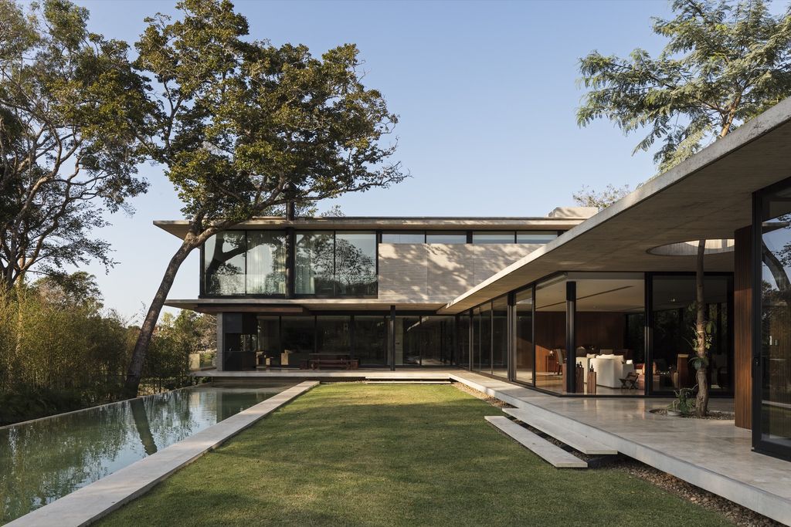
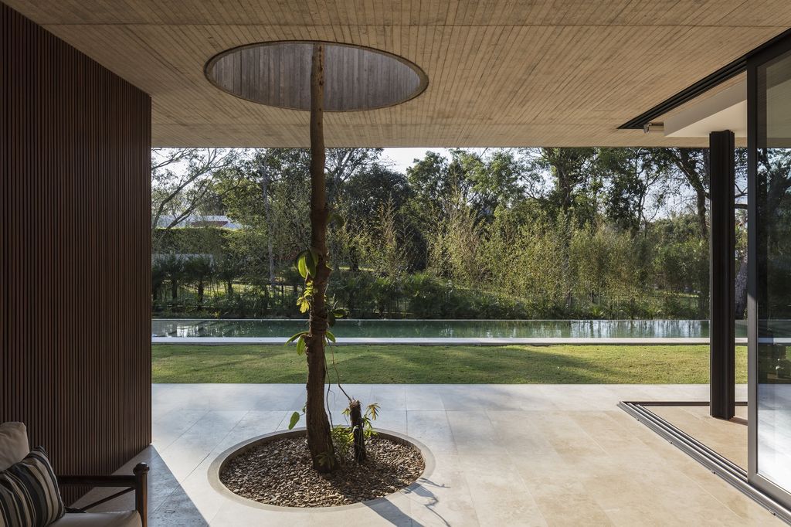
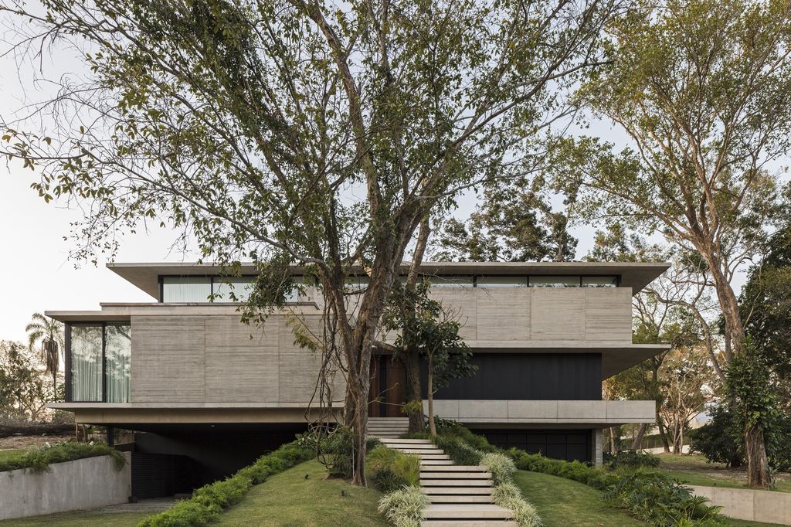
Structurally intricate, GG House boasts thin cantilevered floor slabs, create a visually light appearance. Reinforced concrete slabs cleverly hide beams within walls, maintain a delicate balance between structural complexity and design finesse.
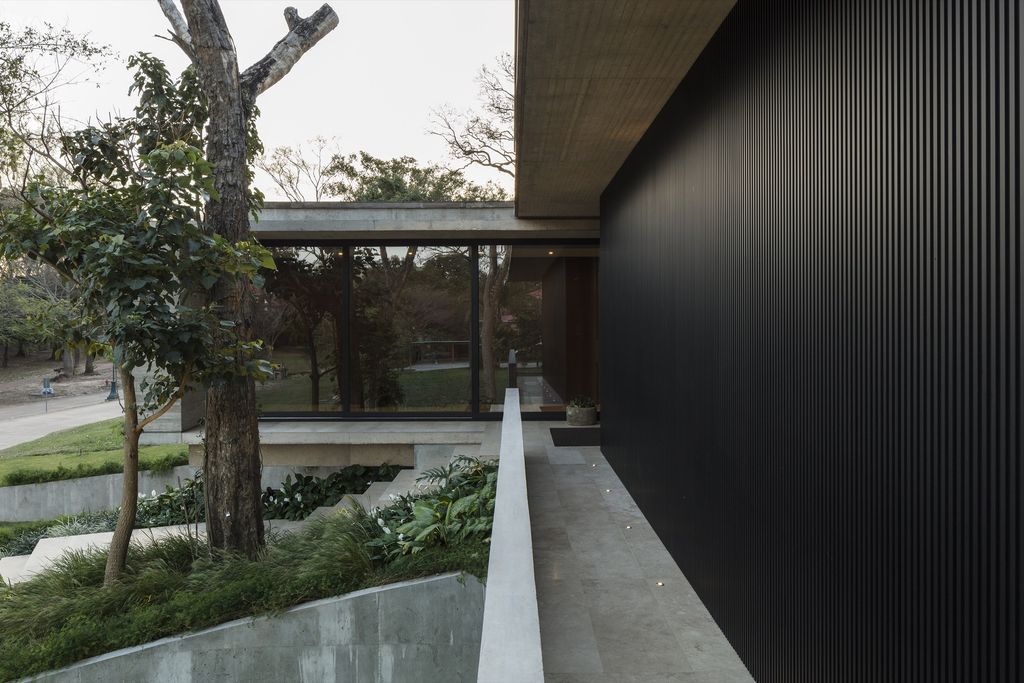
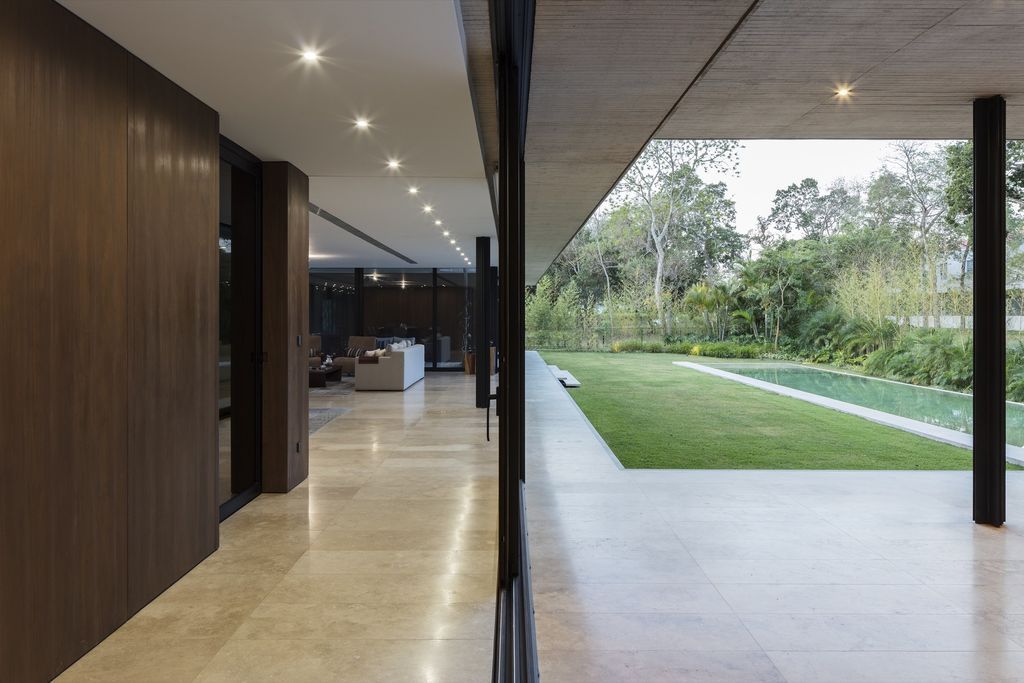



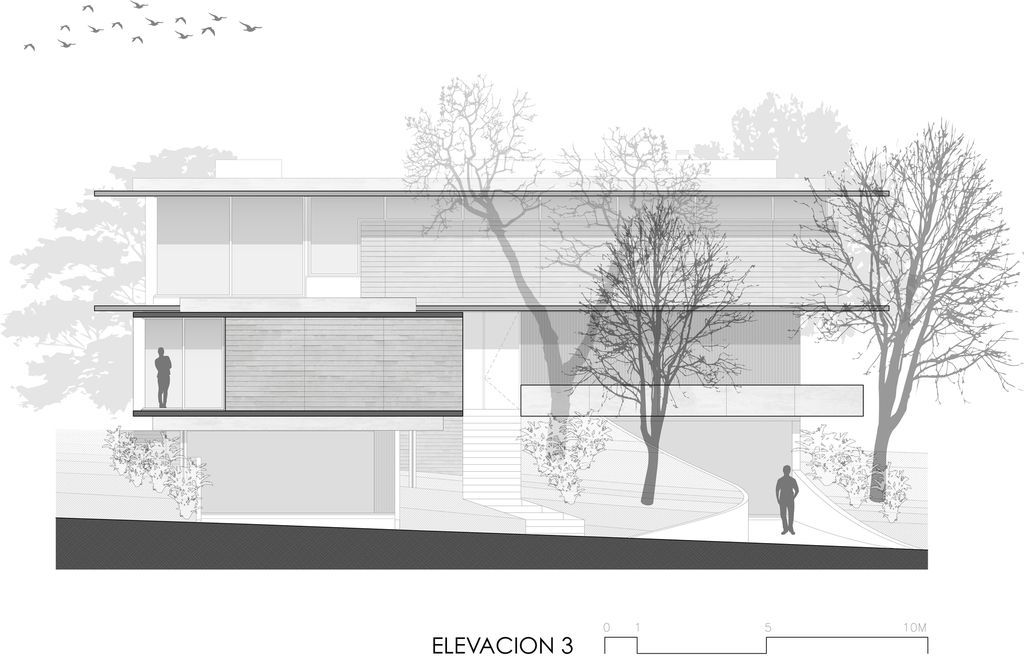
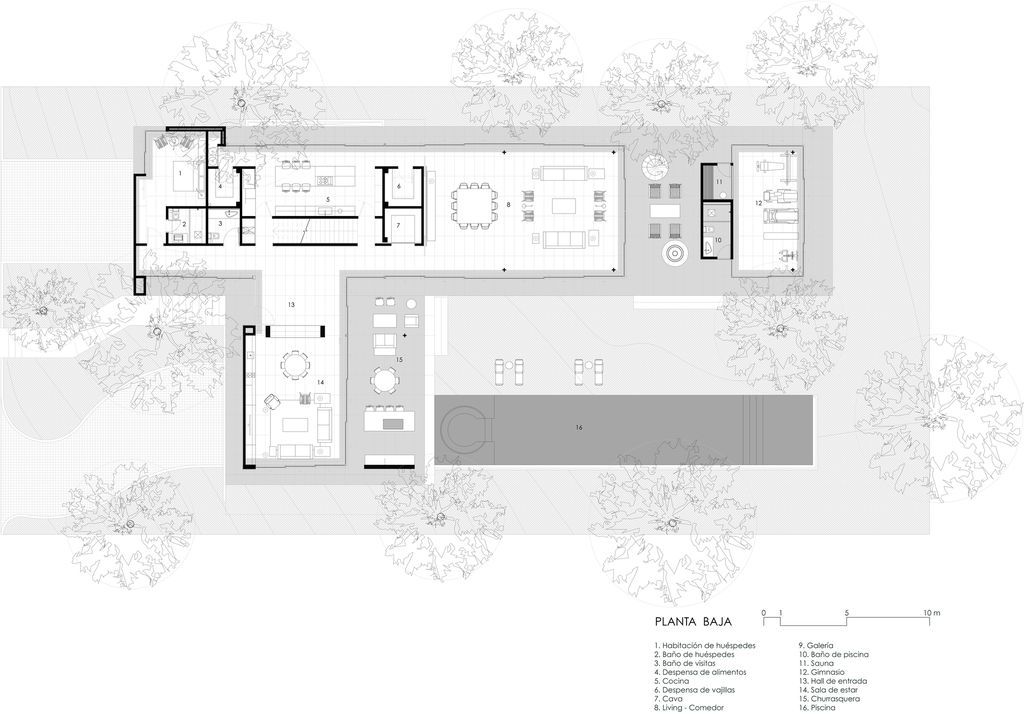
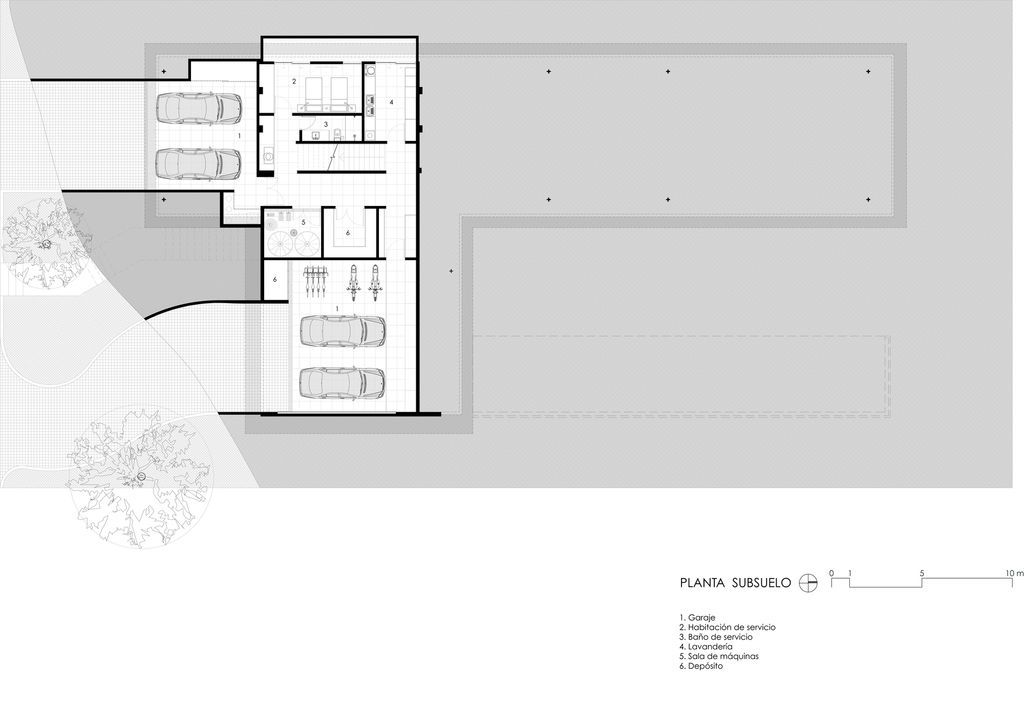

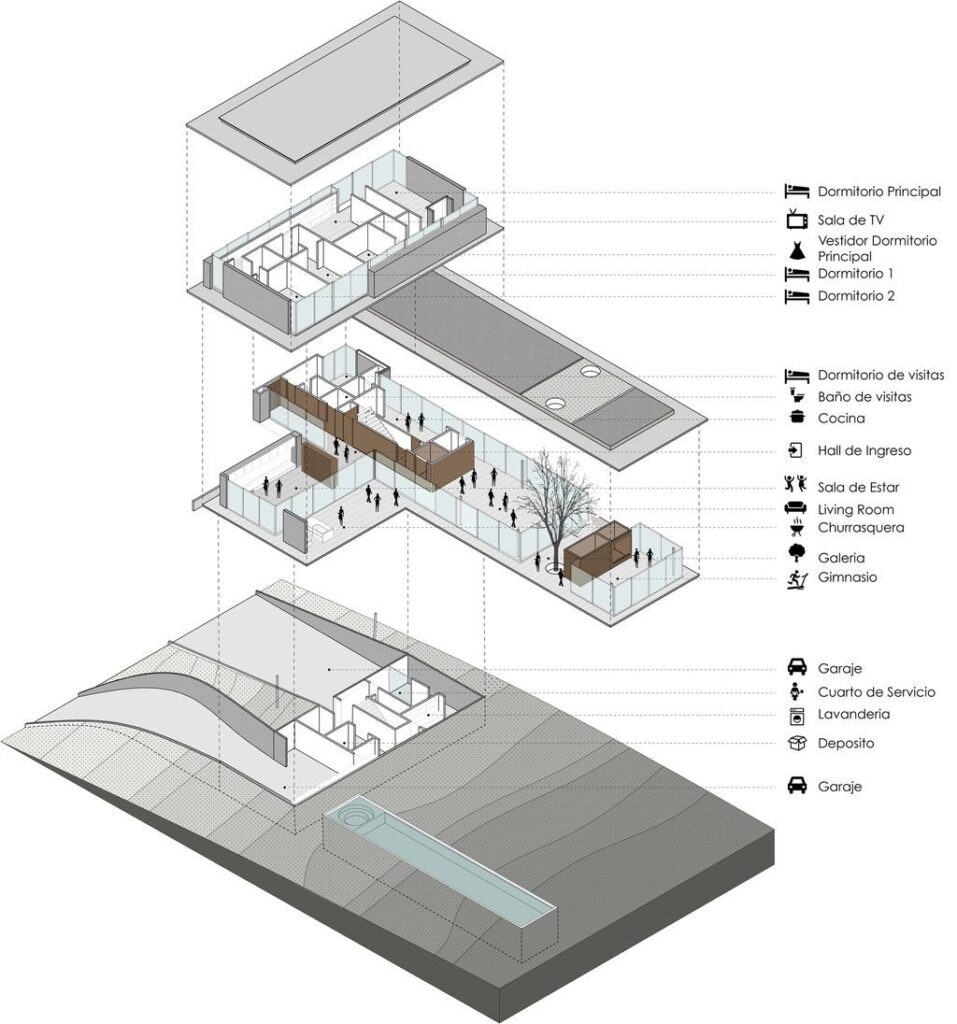
The GG House Gallery:






















Text by the Architects: The GG house is located in a privileged site surrounded by vegetation in a gated community. The natural slope of the terrain allows the house to sit on top of the hill. And hide the service area below the ground. This allows us to solve the program in three levels. But still maintain the composition of two overlapping volumes that sit just on top of the terrain. In order to maintain the most existing trees possible, we decided to push the ground floor back and locate the house´s massing in between existing trees. This favored the house´s main entrances, which is surrounded by vegetation and reinforces the terrain´s natural slopes.
Photo credit: Leonardo Finotti | Source: Sommet
For more information about this project; please contact the Architecture firm :
– Add: Bolivia
– Tel: (+591 3) 359 5862 | (+591) 750 16 970
– Email: sommet@sommet.com.bo
More Projects here:
- Salatino House, Embracing Nature in Bolivian Elegance by Sommet
- The $14 Million Naples Lakefront Sanctuary for the Discerning Connoisseur
- A Rare $26 Million Coastal Haven on Bay Colony Drive, Naples
- Miami’s Crown Jewel: A $48M 8-Bed Estate in the Historic Camp Biscayne Enclave
- Royal House, Forest Park Haven in Portland by William Kaven Architecture



























