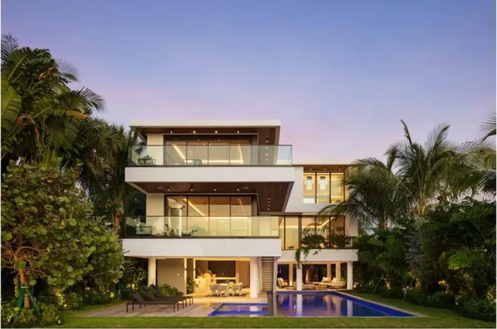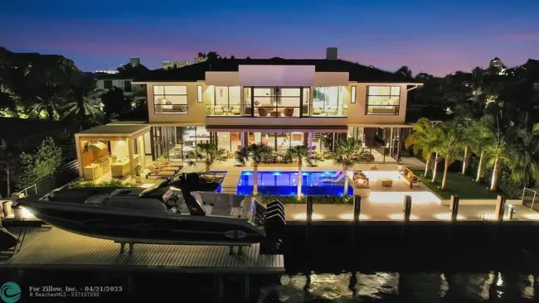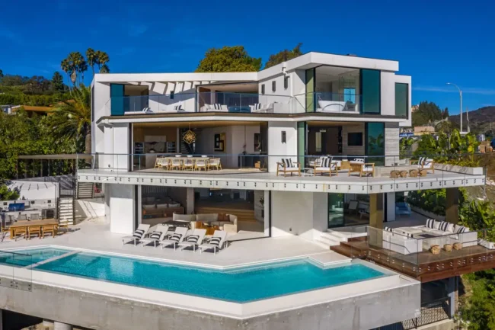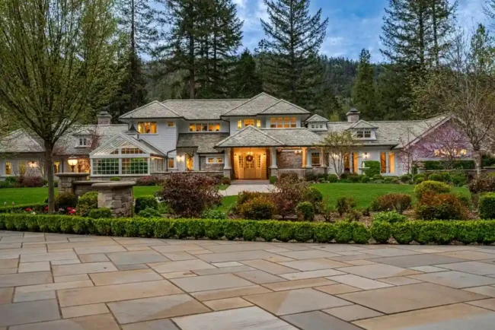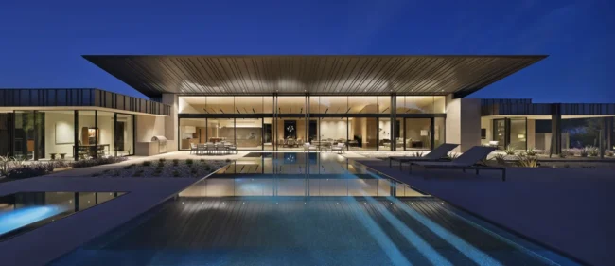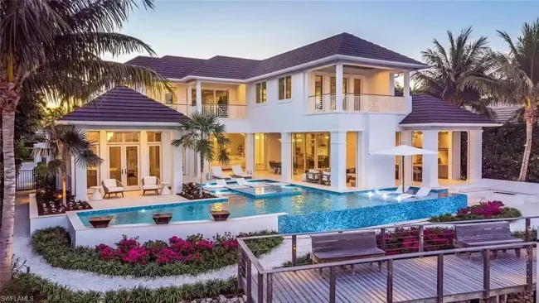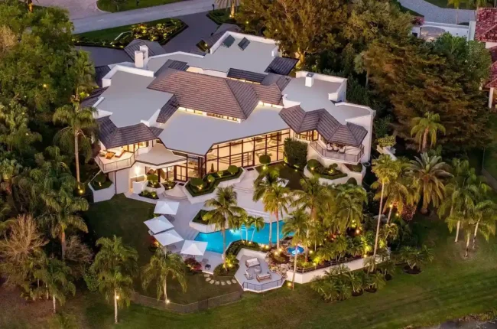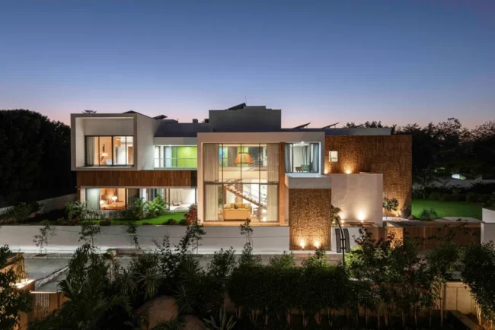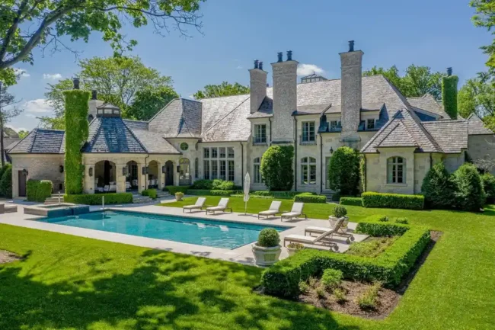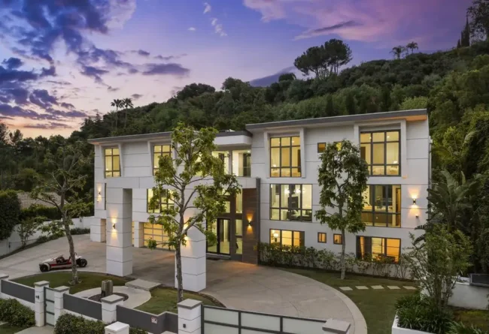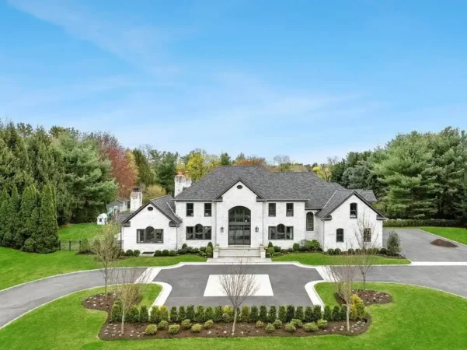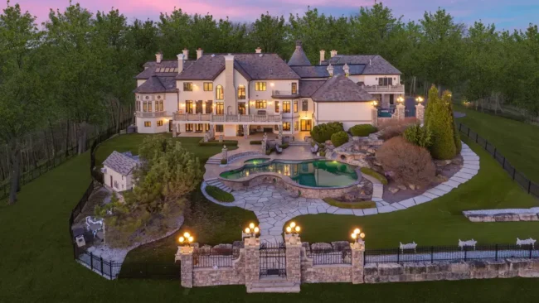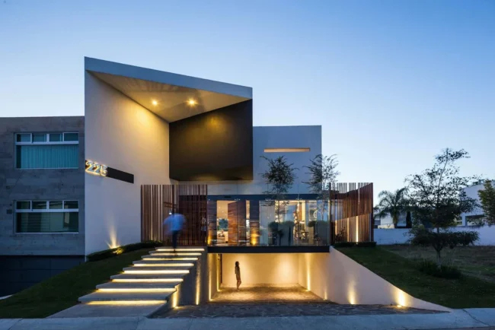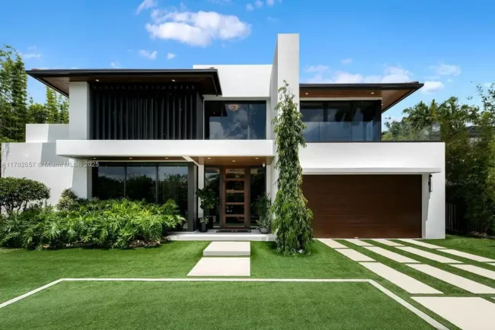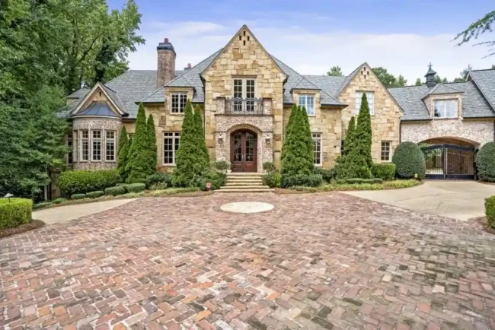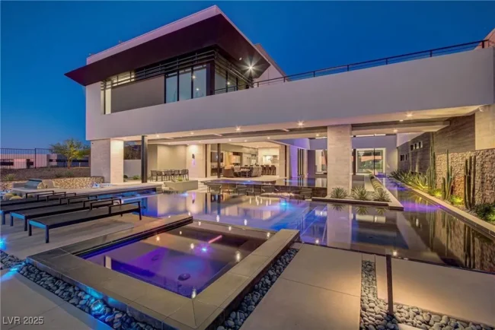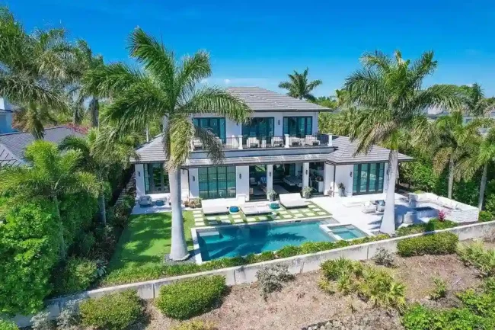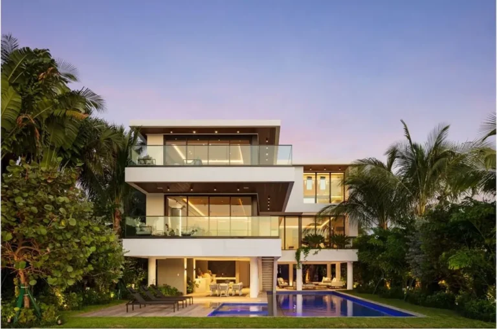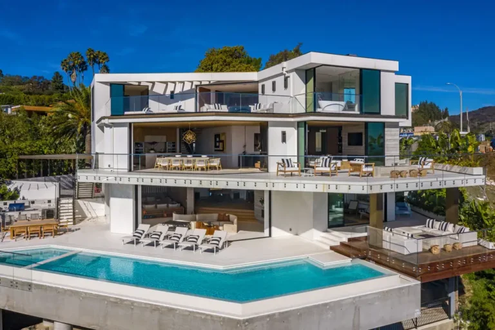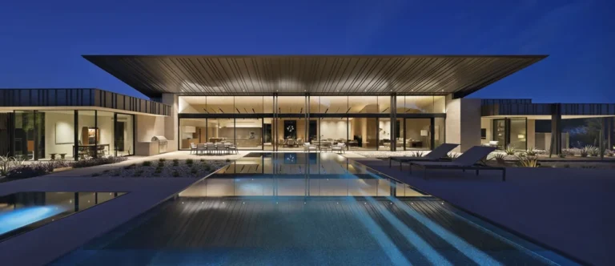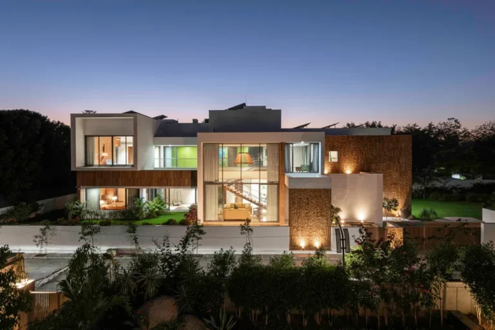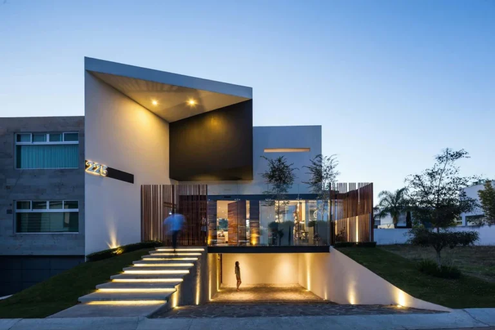Pomarino House, Integrates Elegance with Panoramic Views by Sommet
ADVERTISEMENT
Architecture Design of Pomarino House
Description About The Project
Pomarino House designed by Sommet at the intersection of the primary streets that define its gated community, takes the form of an “L,” strategically opening itself to neighboring vistas from every conceivable angle. Unconstrained by privacy concerns, the design boldly situates the swimming pool in a prominent corner, showcasing the residence’s architectural prowess and fostering a visual connection with its surroundings.
Comprising two distinct volumes elegantly layered on the hill, Pomarino House harmoniously responds to its neighboring lots. The space beneath the upper volume transforms into a gallery, link the house to the pool and serve as the primary entrance. This versatile distribution hall seamlessly connects to the kitchen, living room, and service areas, all intelligently organized under a free plan design. An autonomous volume tucked behind the gallery discreetly houses essential service areas like the laundry room, bathroom, and sauna.
The upper level unfolds as a sanctuary, accommodating four bedrooms and a family room. Each bedroom enjoys access to a rooftop terrace, offering sweeping views of the picturesque surroundings. The extensive use of floor to ceiling glass windows throughout the house amplifies the connection to nature, allow residents to bask in panoramic views and foster a seamless flow between indoor and outdoor spaces. The living room, enclosed by glass walls on both sides, provides an immersive experience. Also, invite the outdoors in and blur the boundaries between the interior and the lush exterior. Pomarino House stands as a testament to sophisticated design, seamlessly integrating elegance with breathtaking panoramas.
The Architecture Design Project Information:
- Project Name: Pomarino House
- Location: Porongo, Bolivia
- Project Year: 2018
- Area: 5134 ft²
- Designed by: Sommet
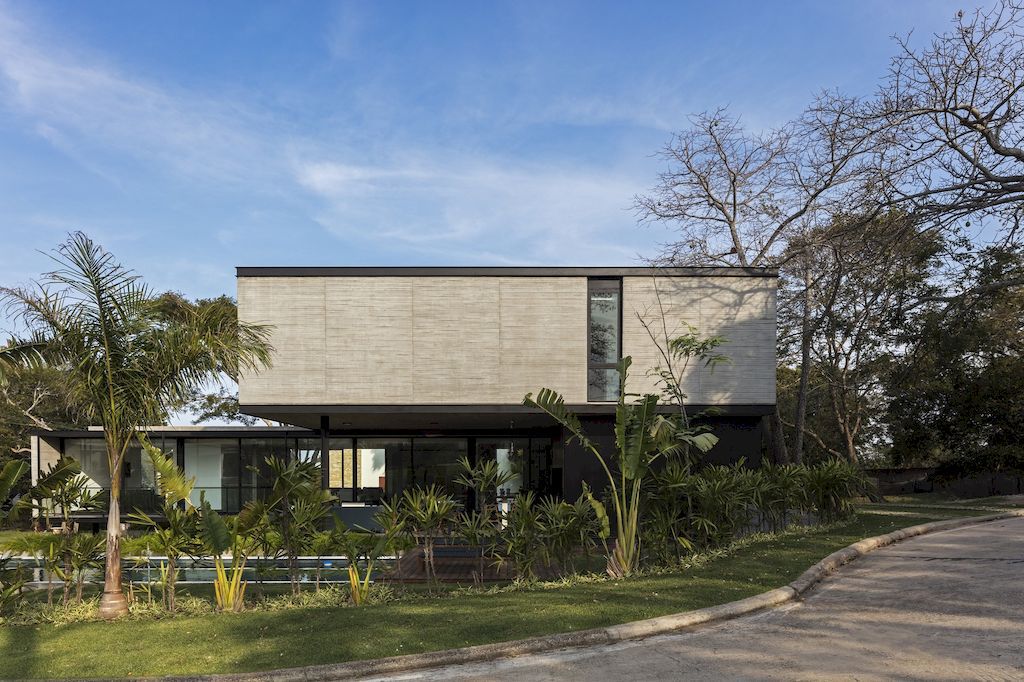
Harnessing the natural slope of the terrain, Pomarino House majestically perches atop the hill, cleverly concealing garage and service areas beneath the slope to maintain a sleek and unobtrusive street presence.
ADVERTISEMENT
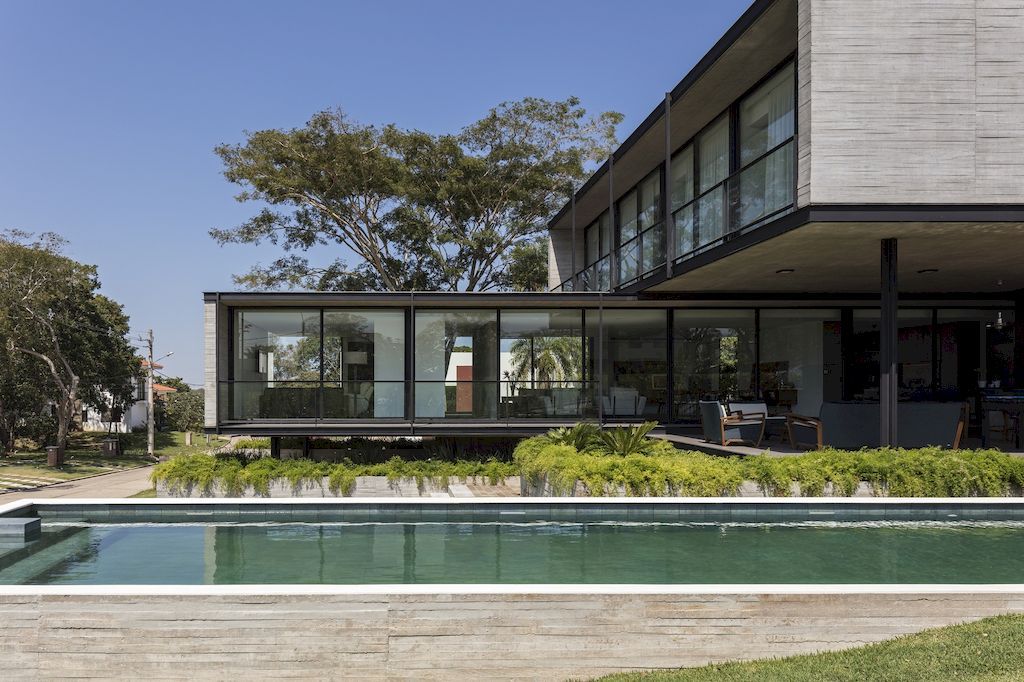
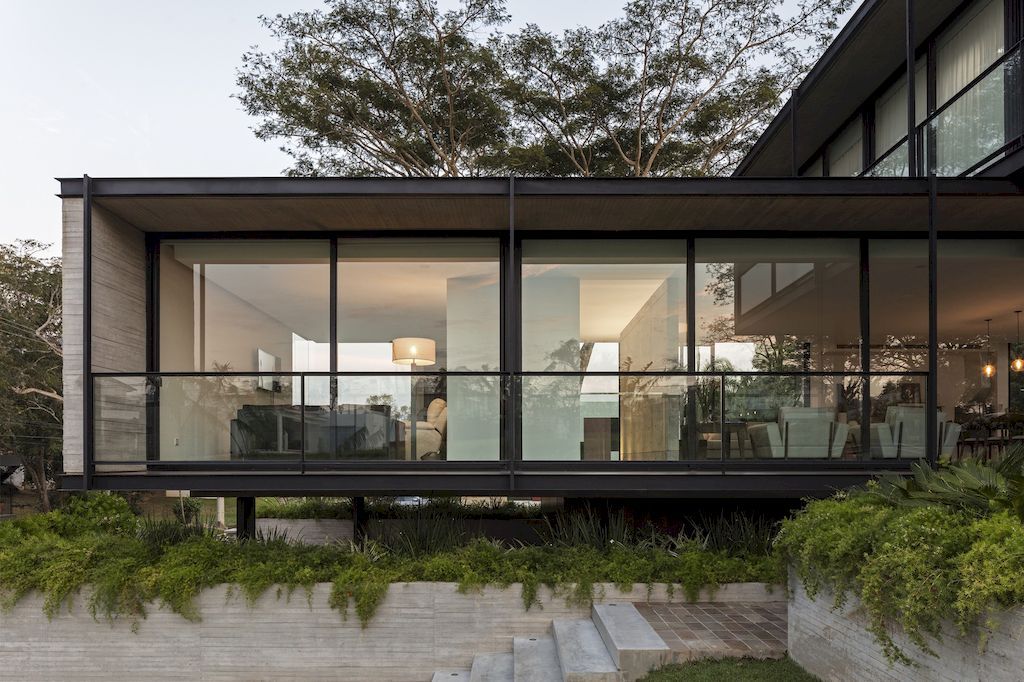
ADVERTISEMENT
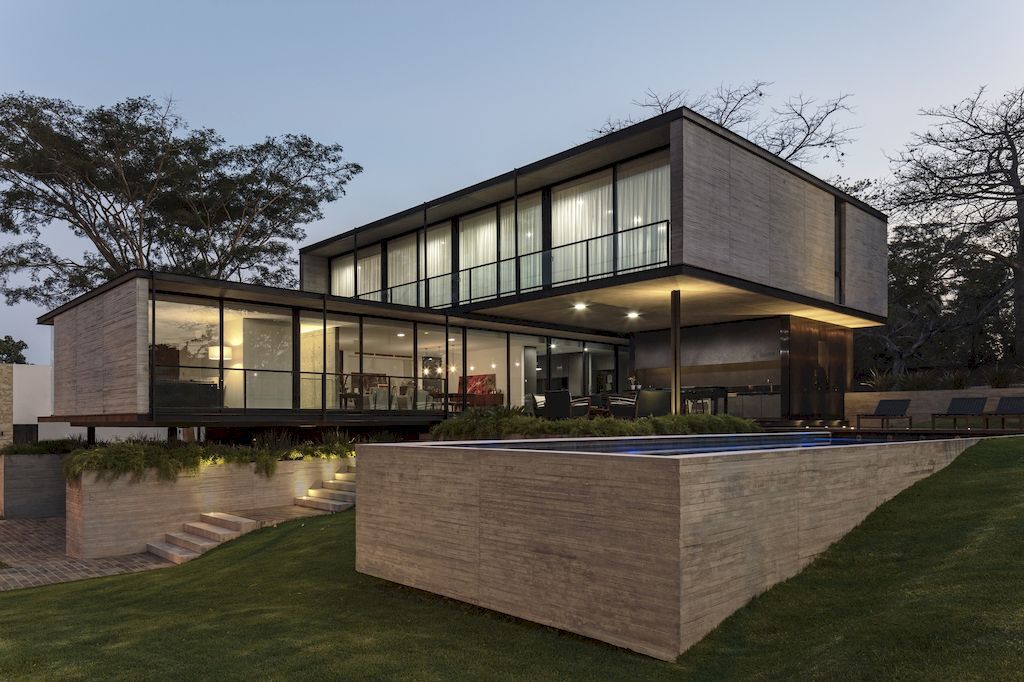
The house is composed of two main volumes that sit on top of the hill and overlap on top of each other, responding to the lot´s neighbors.
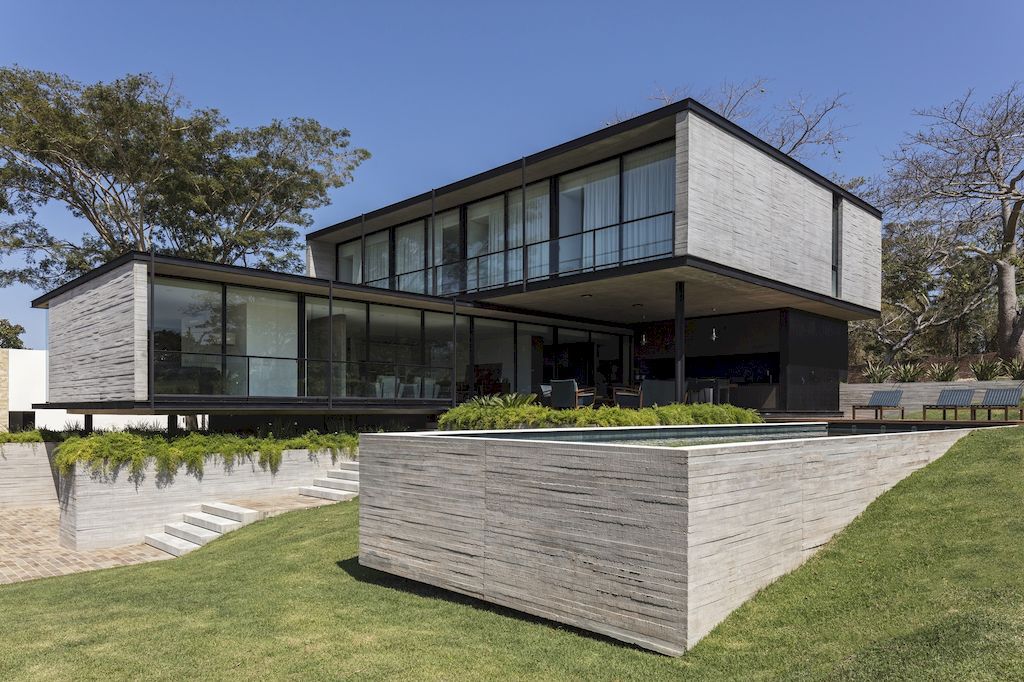
ADVERTISEMENT
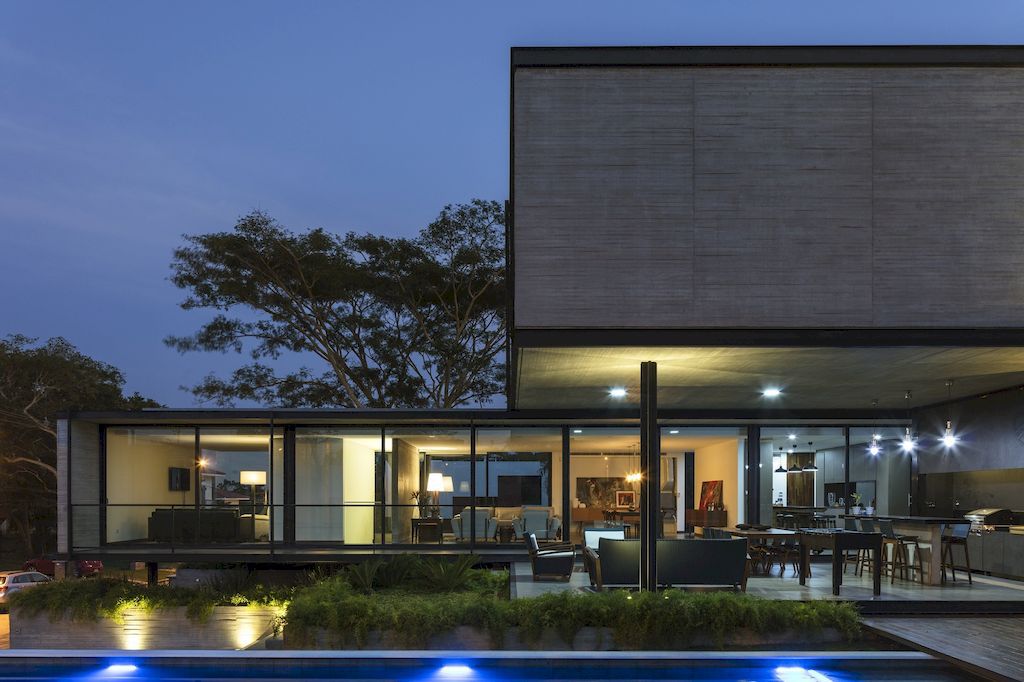
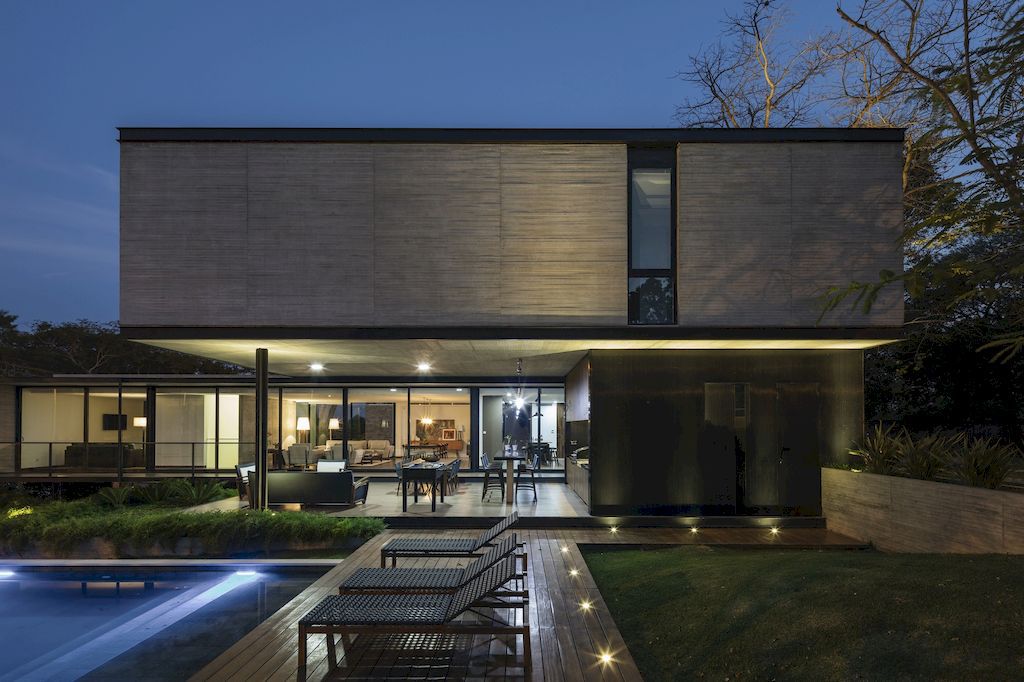
ADVERTISEMENT
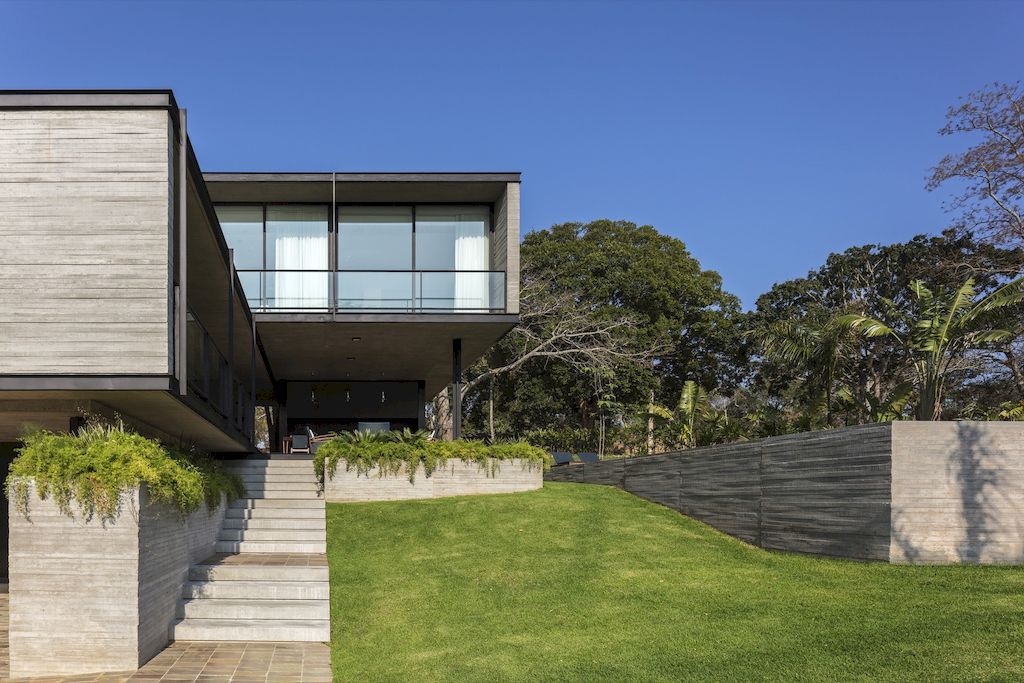
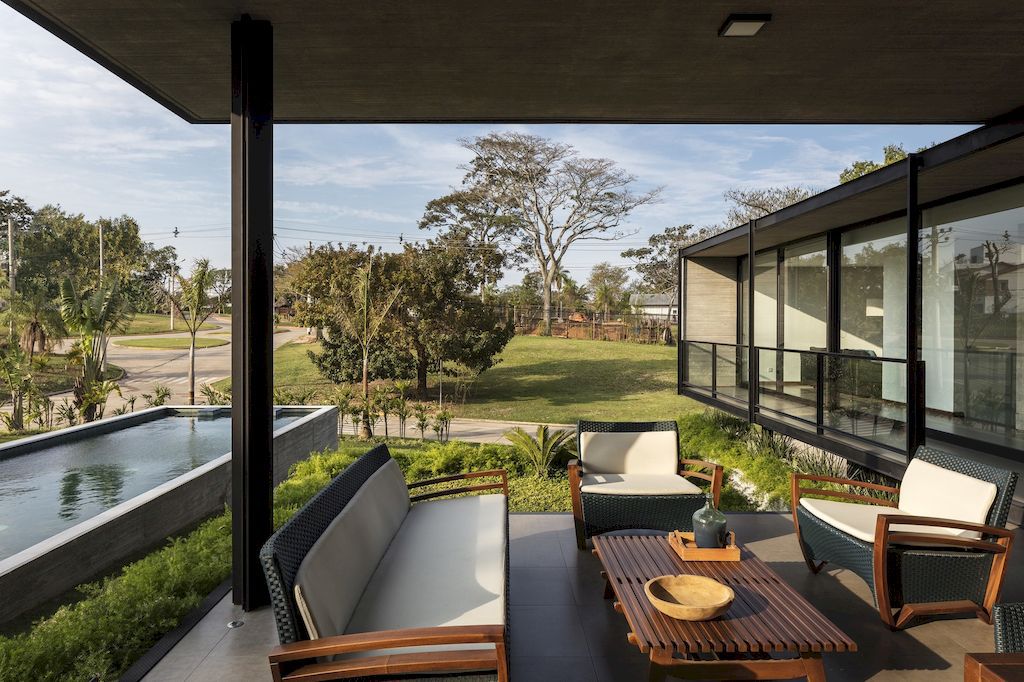
All bedrooms have access to a roof terrace and are able to enjoy the views of the surroundings.
ADVERTISEMENT
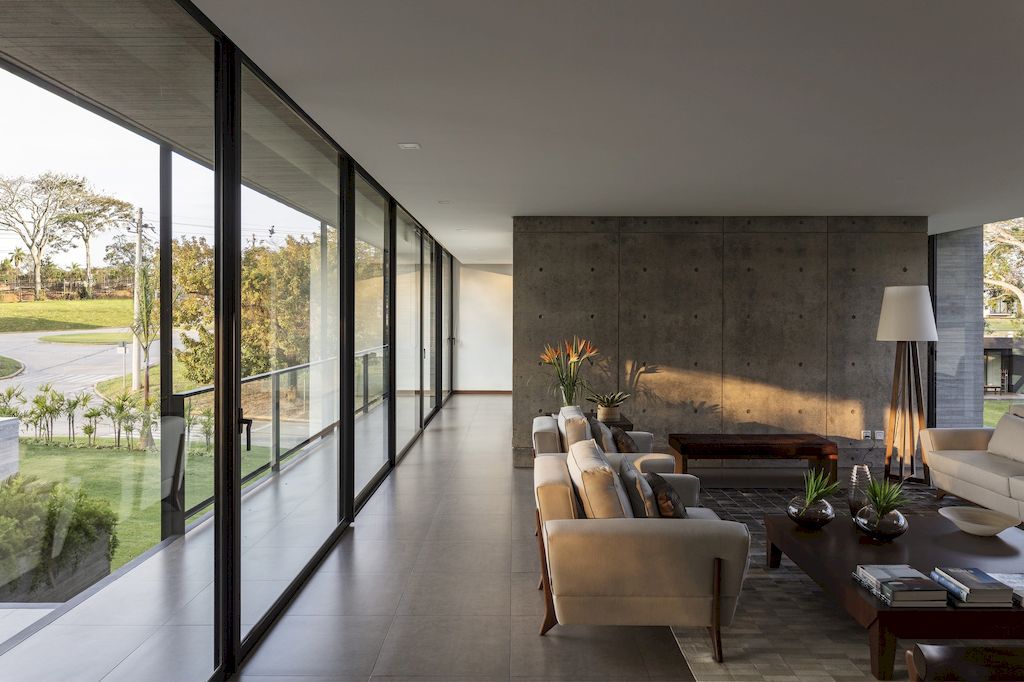
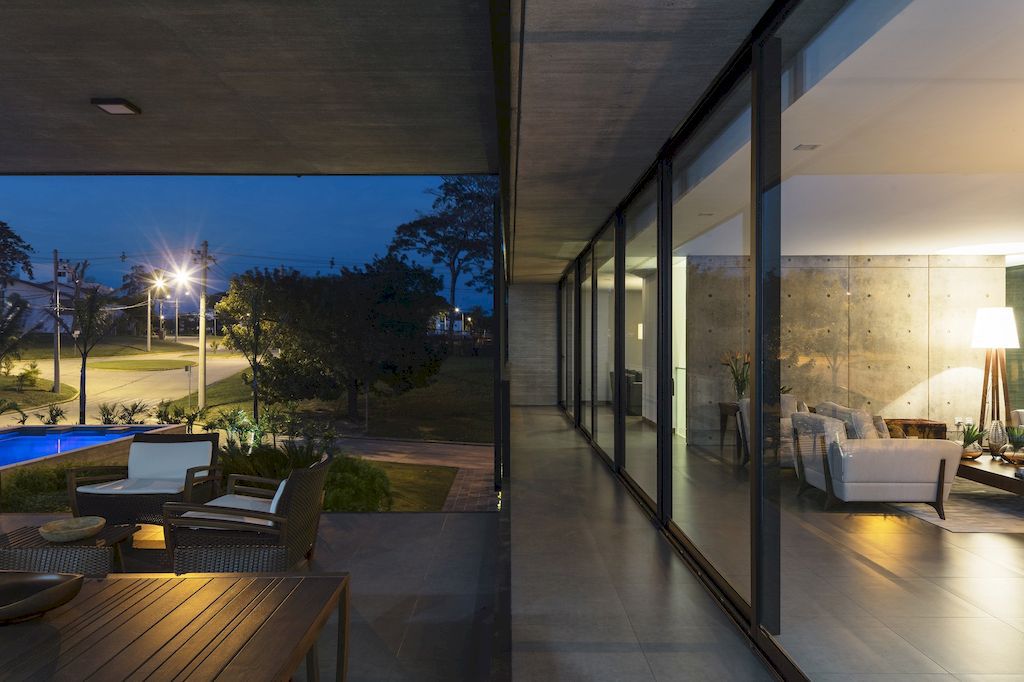
ADVERTISEMENT
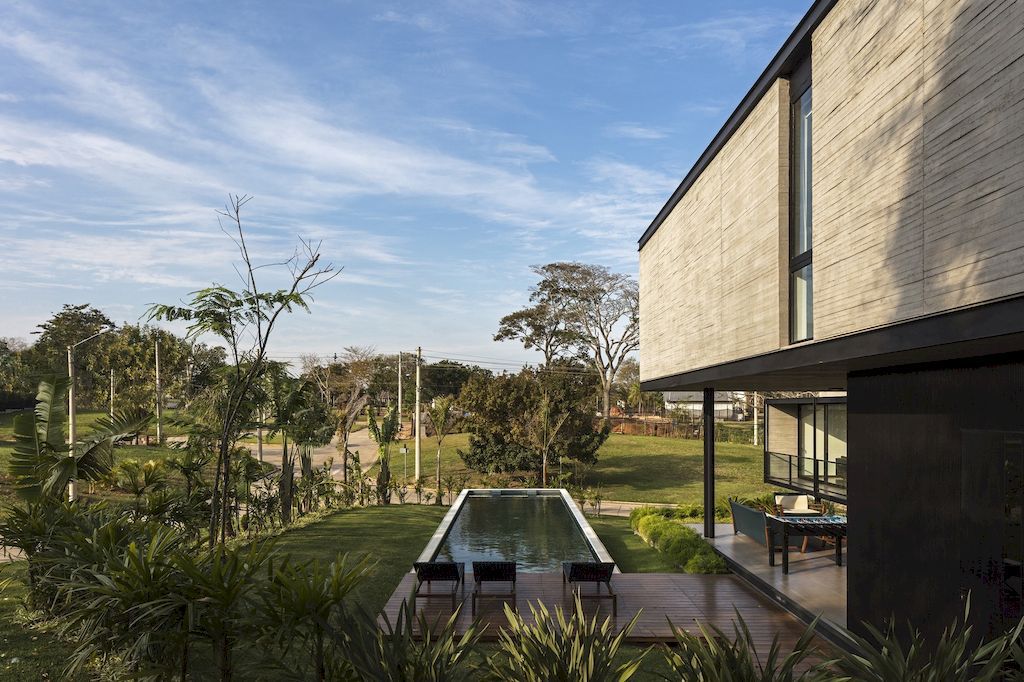
The space generated under the top volume creates a gallery that connects the house with the swimming pool. And also functions as the house´s main access.
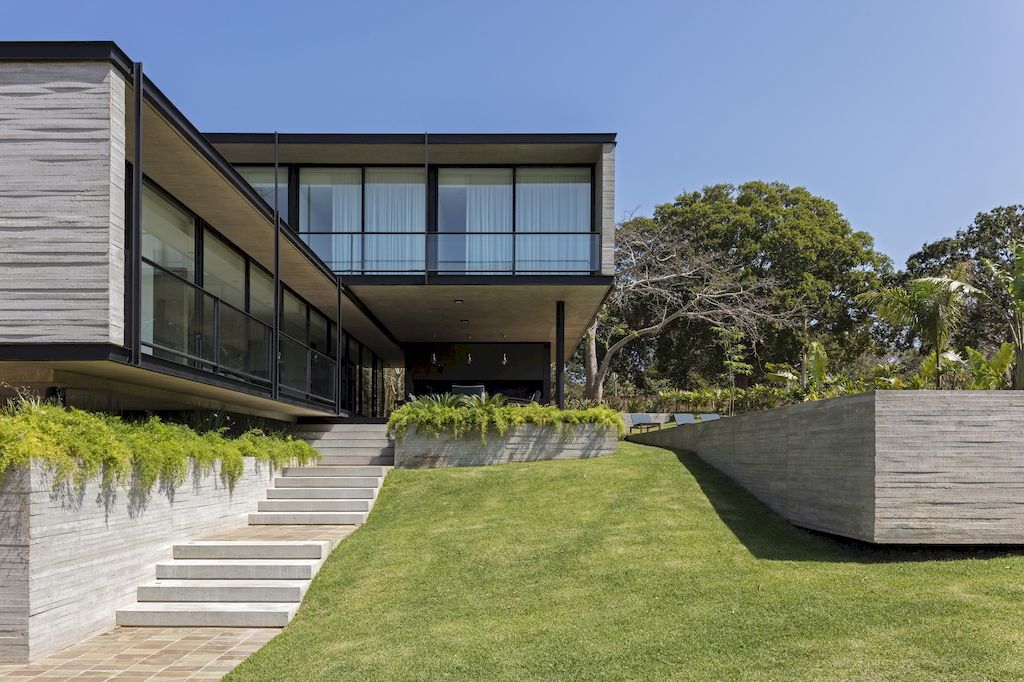
ADVERTISEMENT
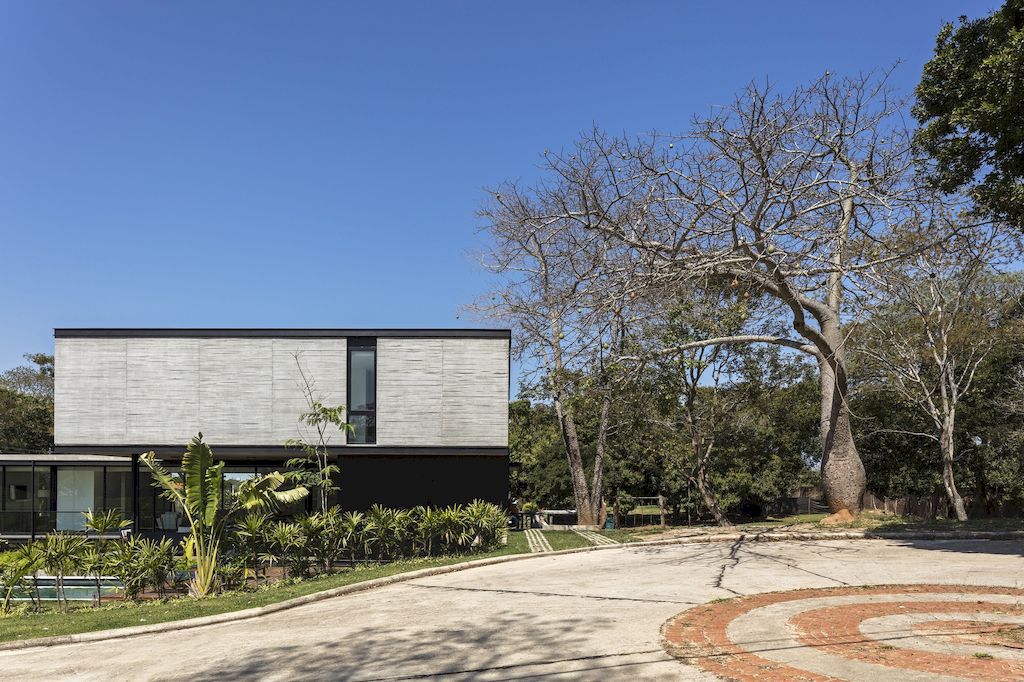

ADVERTISEMENT
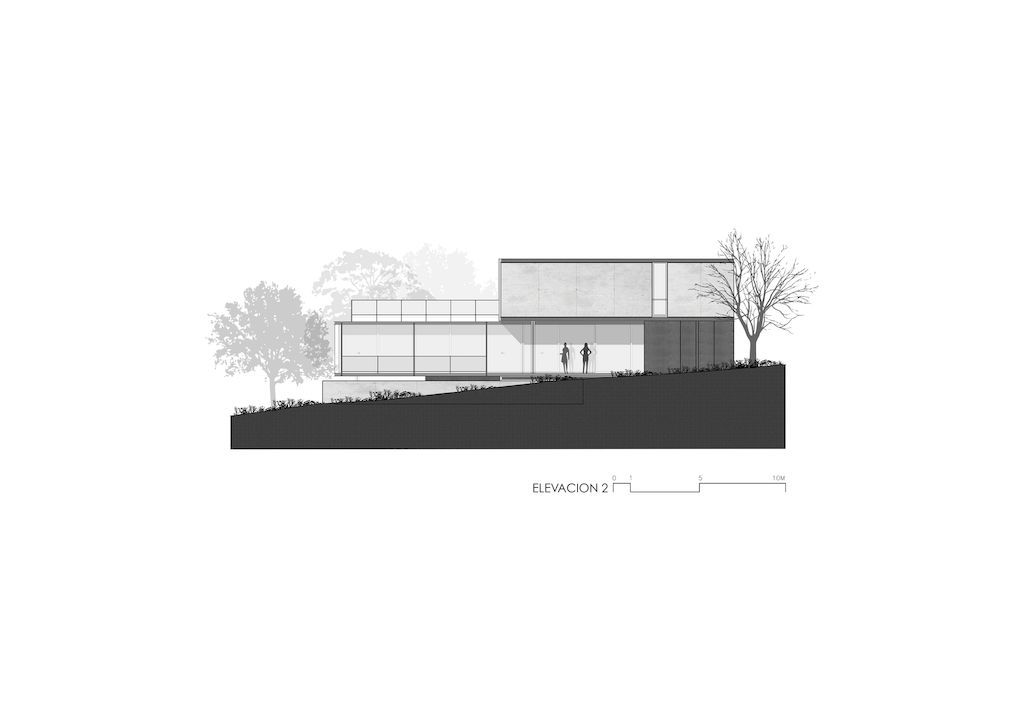
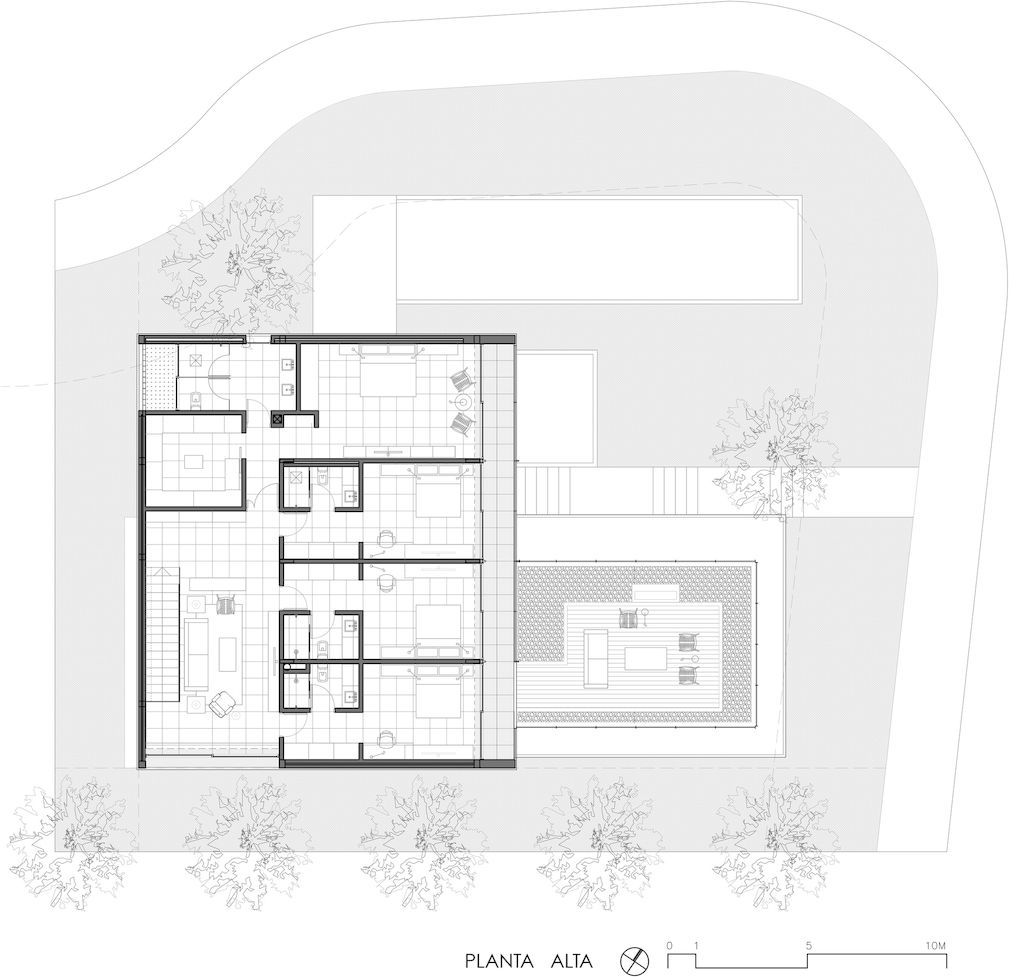
ADVERTISEMENT
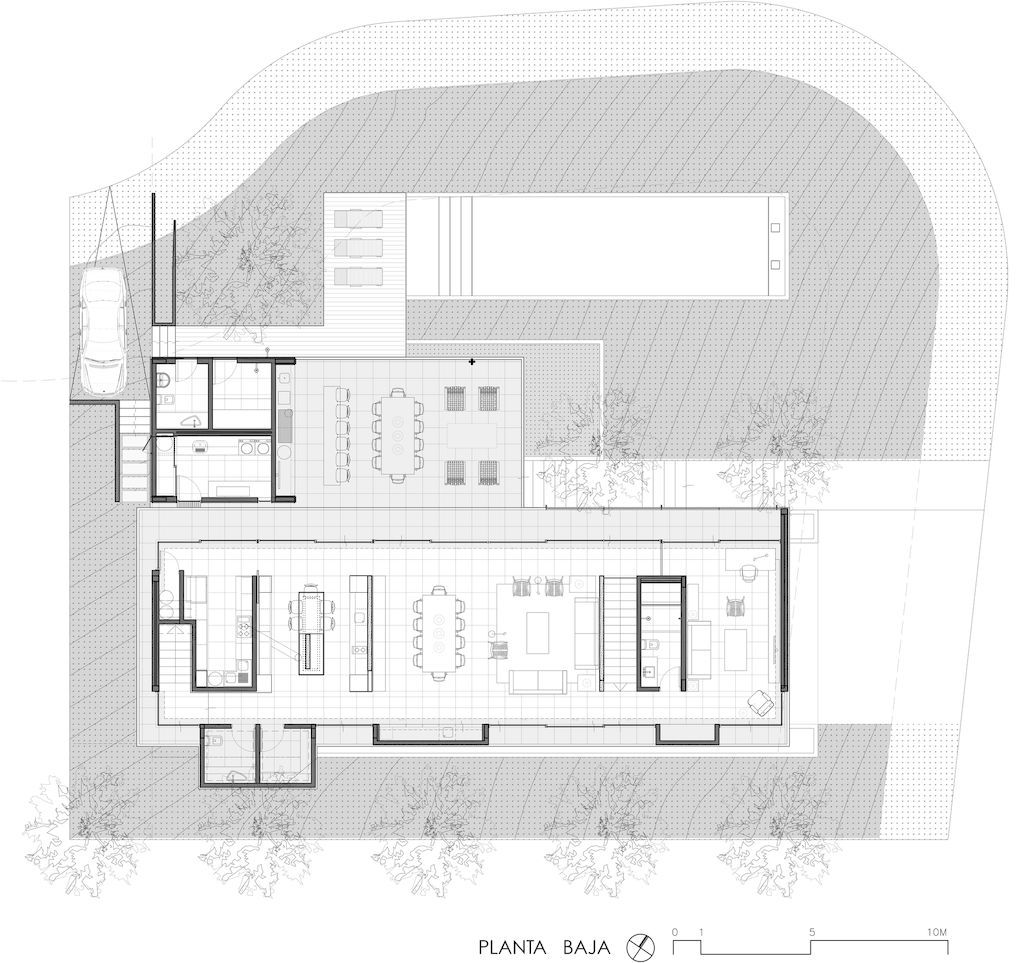
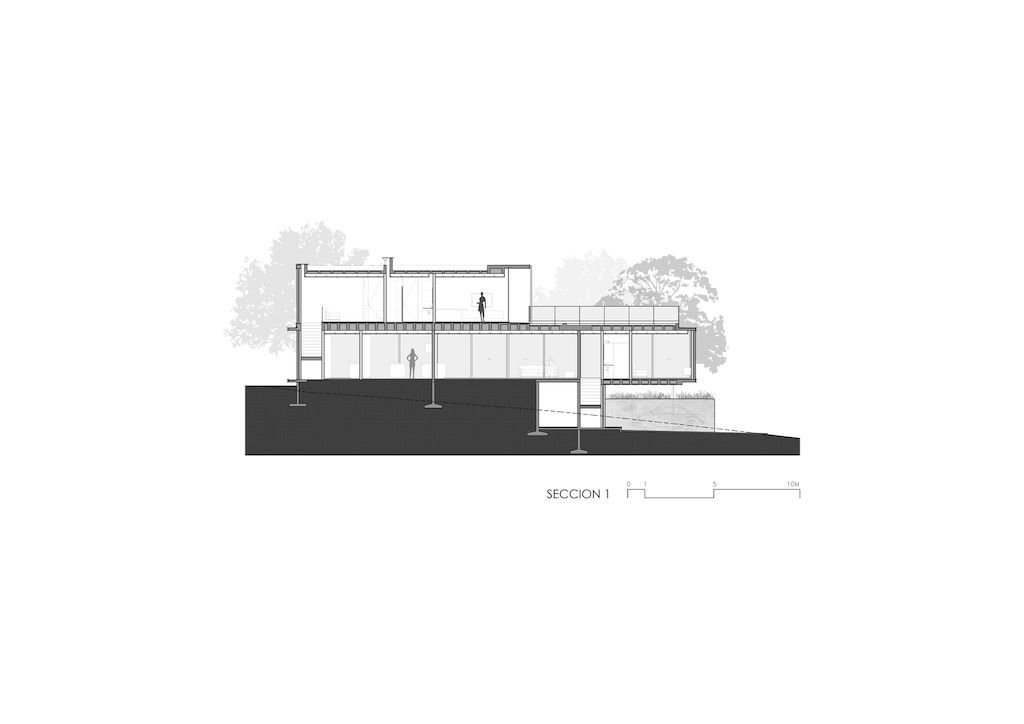
ADVERTISEMENT
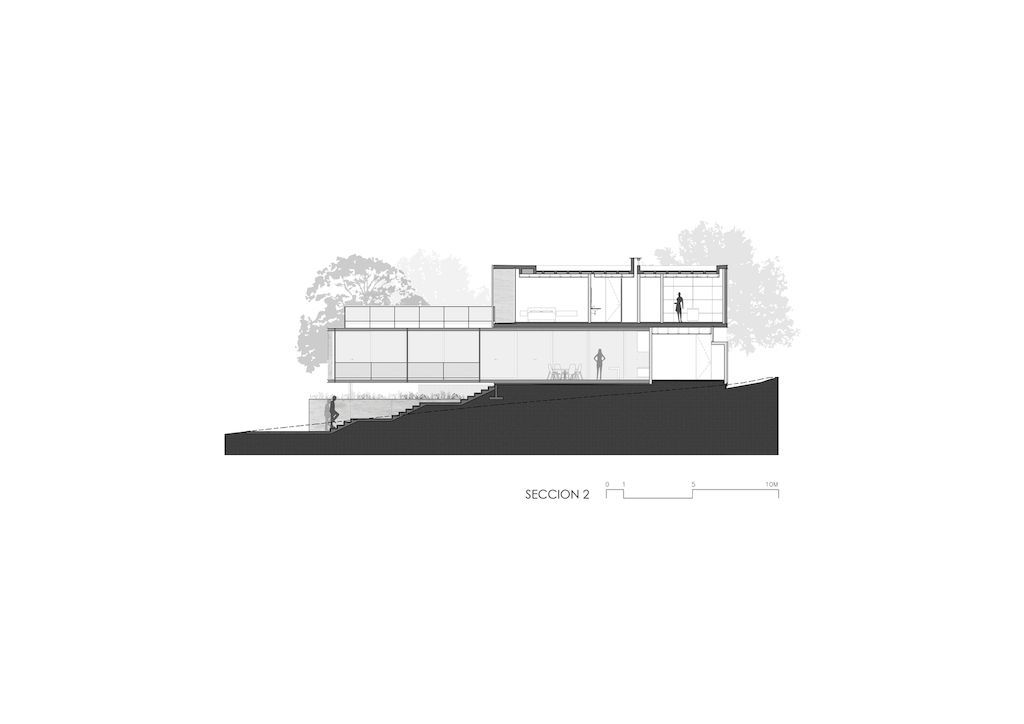
The Pomarino House Gallery:




















Text by the Architects: The Pomarino house stands in a corner that meets the two principal streets that organize the gated community in which it is located. This “L” shaped house opens itself to its neighbors in order to take advantage of the views in every possible angle. Since privacy wasn´t an issue for the house´s owners, we decided to locate the swimming pool in the most visible corner, in order to expose the house´s design and open it to its surroundings.
Photo credit: Leonardo Finotti | Source: Sommet
For more information about this project; please contact the Architecture firm :
– Add: Bolivia
– Tel: (+591 3) 359 5862 | (+591) 750 16 970
– Email: sommet@sommet.com.bo
More Projects here:
- Salatino House, Embracing Nature in Bolivian Elegance by Sommet
- The $14 Million Naples Lakefront Sanctuary for the Discerning Connoisseur
- A Rare $26 Million Coastal Haven on Bay Colony Drive, Naples
- Miami’s Crown Jewel: A $48M 8-Bed Estate in the Historic Camp Biscayne Enclave
- Royal House, Forest Park Haven in Portland by William Kaven Architecture
