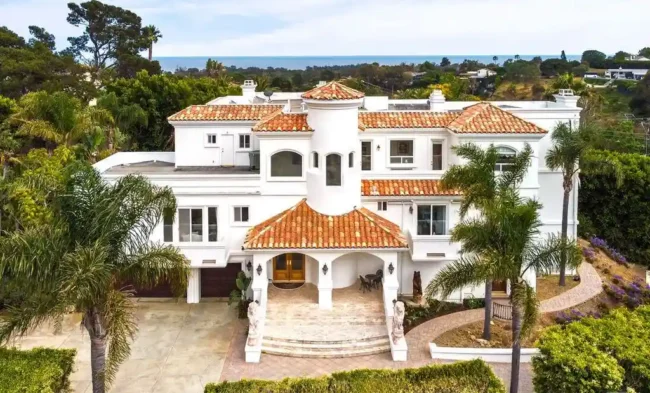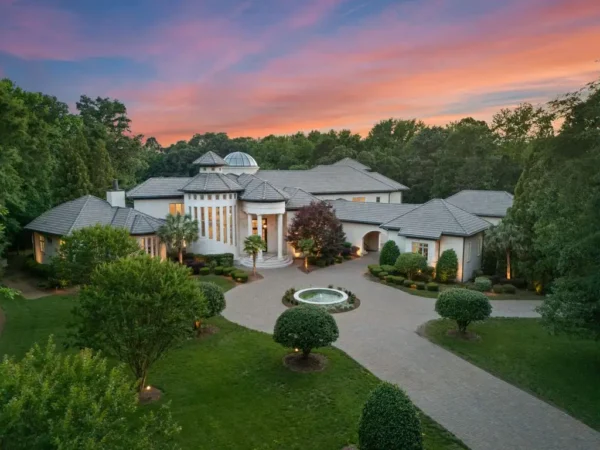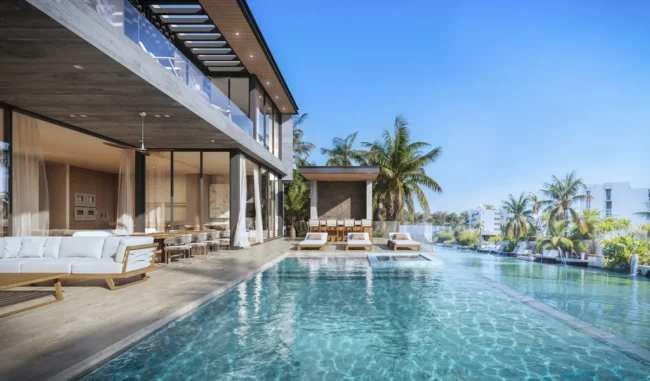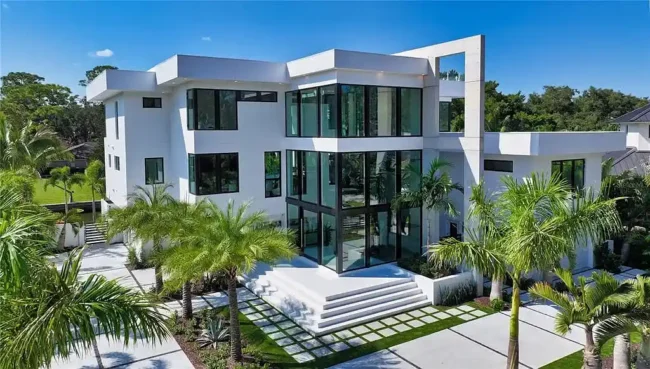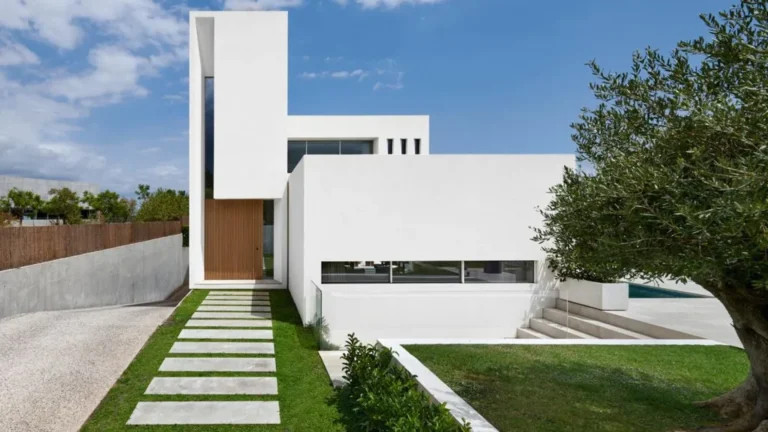House Flanders, Modern house in wooded landscape by SAOTA
Architecture Design of Flanders House
Description About The Project
House Flanders designed by SAOTA, situated on a sprawling wooded property in the Flanders region of Belgium. This house presents SAOTA with an opportunity to craft a distinctive contemporary architectural marvel that seamlessly blends into its surroundings while offering a welcoming and outward-focused living space.
The primary elements of the master plan consist of the main house, positioned atop a basement parking garage, and a separate pool pavilion featuring a home office. These structures are interconnected by landscaped courtyards, a series of koi ponds, and a central swimming pool.
Externally, the design showcases a juxtaposition of solid cubic forms and interconnected glazed voids, harmonized by a sleek canopy enveloping three sides to create outdoor terraces. Clusters of vertical columns also serve as decorative screens. Reflecting the interior layout, the facade design incorporates traditional, well-defined rooms that open outward onto terraces and inward towards a central atrium boasting skylights. This architectural approach fosters an indoor-outdoor lifestyle in the summer and a cozy, introverted ambiance centered around the atrium during winter months.
A restrained palette of materials adorns the exterior facades, including Giallo D’Istria marble cladding, sandstone floors, and paneled Alucabond aluminum sheets juxtaposed with expansive glass panels around the fireplace. This interplay between precise architectural detailing and organic material textures accentuates their inherent beauty.
With its minimalist yet elegant design, both as an architectural masterpiece and a serene living space, House Flanders aims to establish an authentic, harmonious relationship with its natural surroundings.
The Architecture Design Project Information:
- Project Name: Flanders House
- Location: Belgium
- Project Year: 2024
- Designed by: SAOTA
- Project team: Philip Olmesdahl, Joe Schutzer-Weissmann Nasreen Larney, Bobby Labrou & Valerie Lehabe
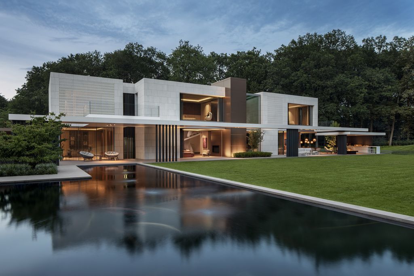
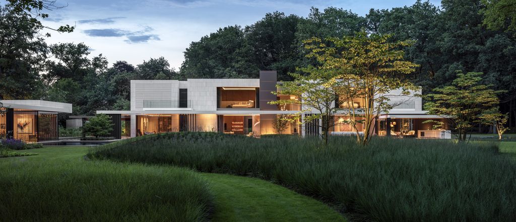
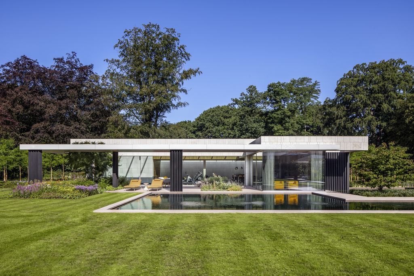
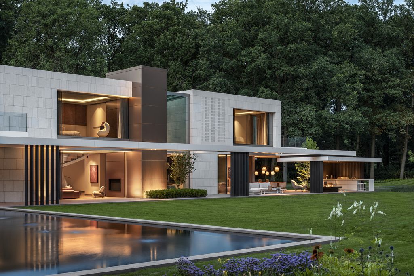
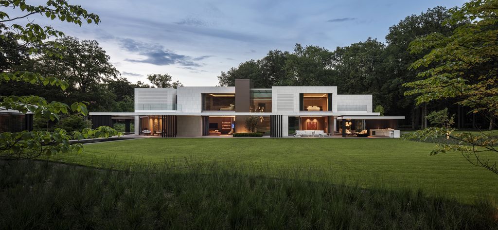
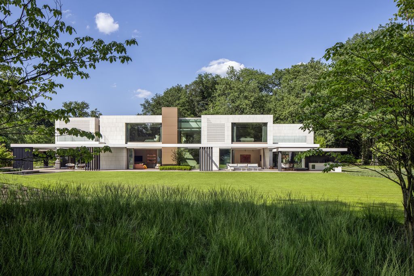
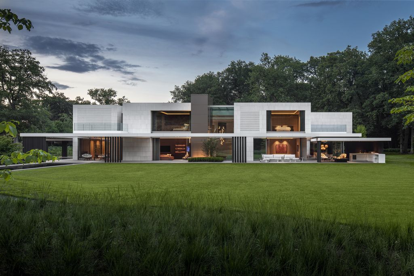
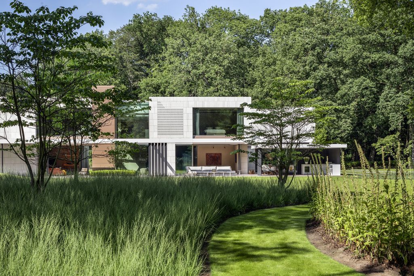
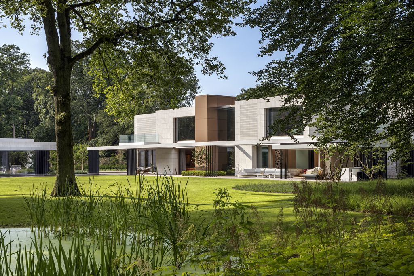
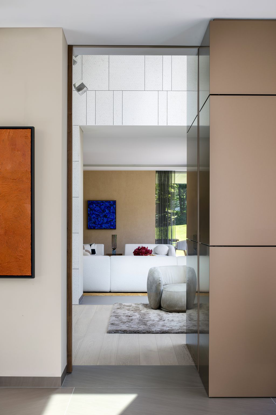
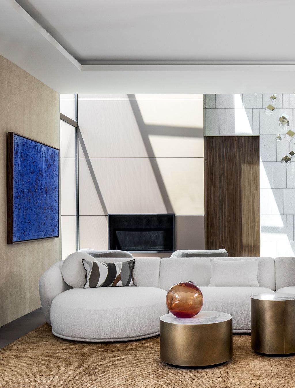
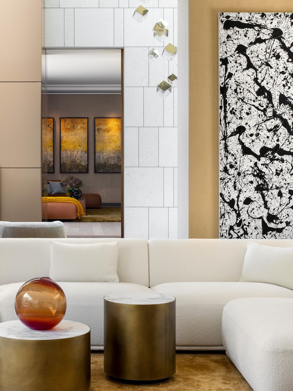
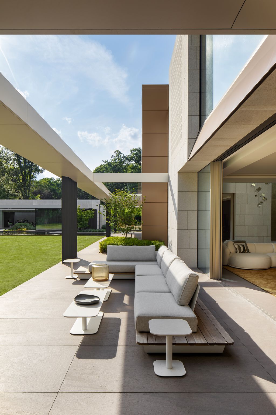
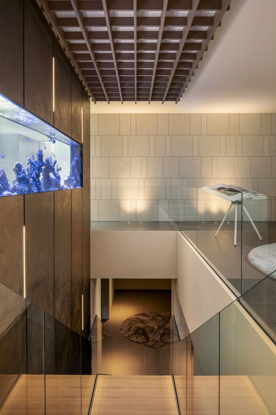
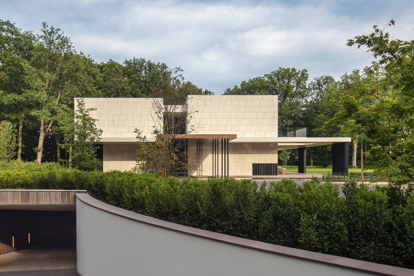
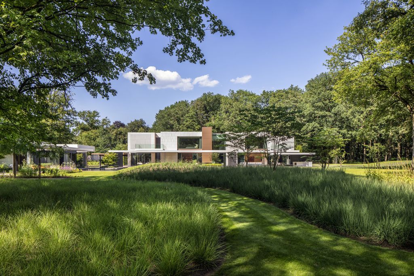
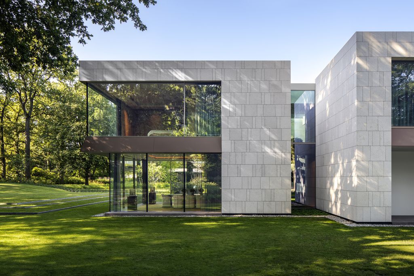
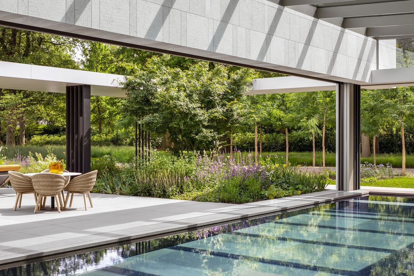
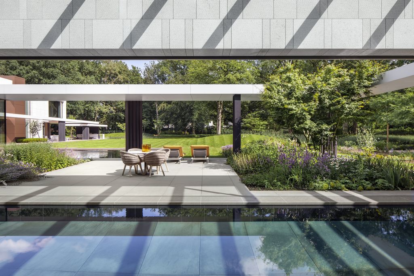
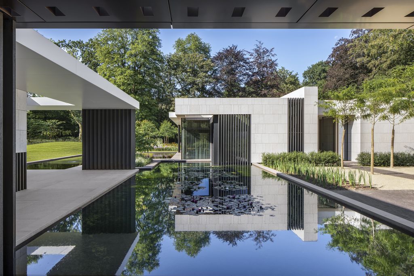
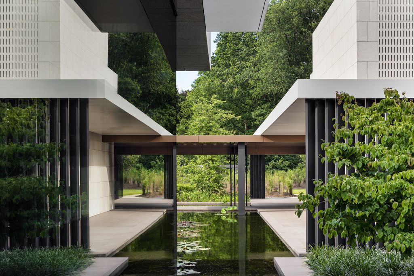
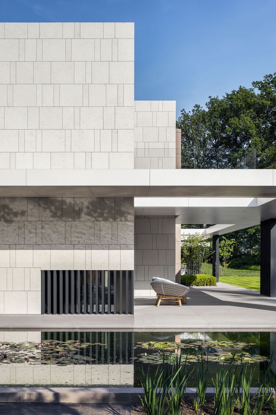
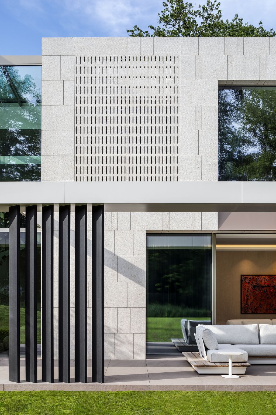
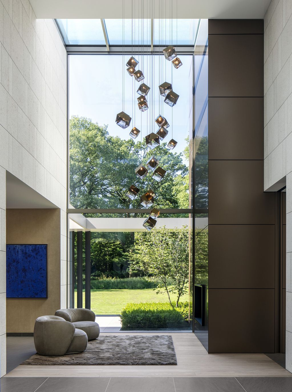
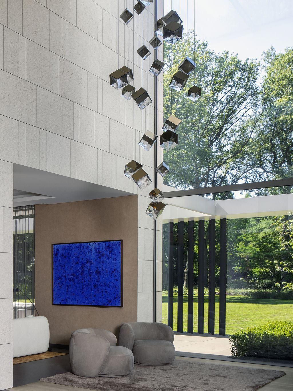
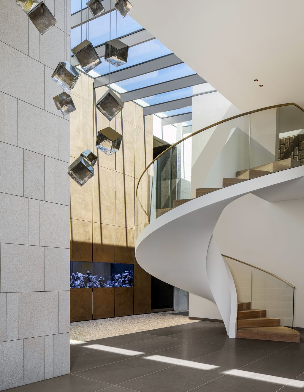
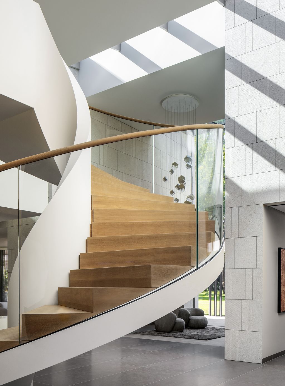
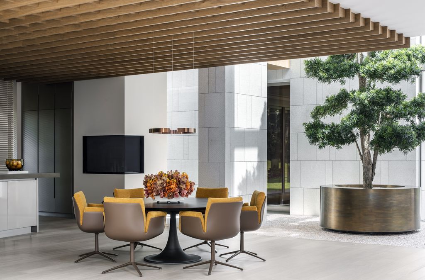
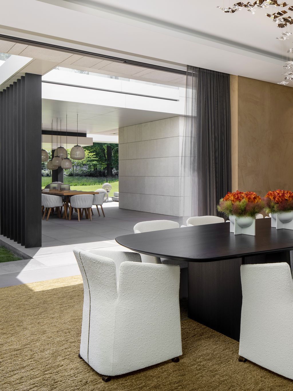
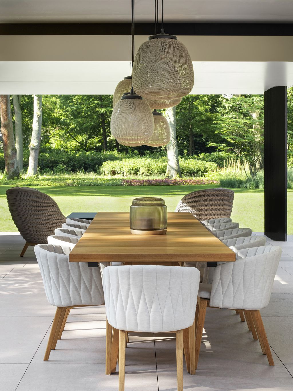
The Flanders House Gallery:









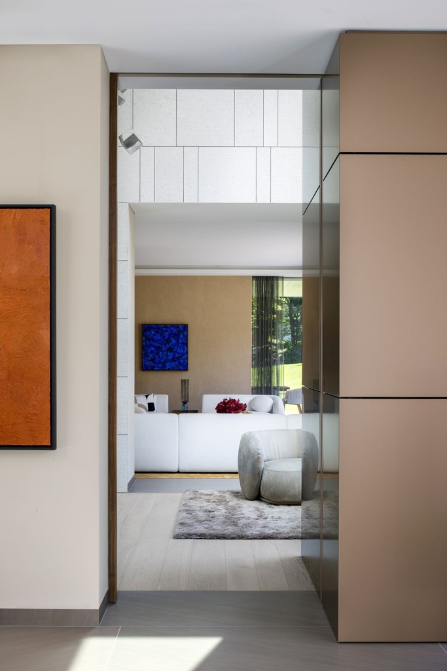
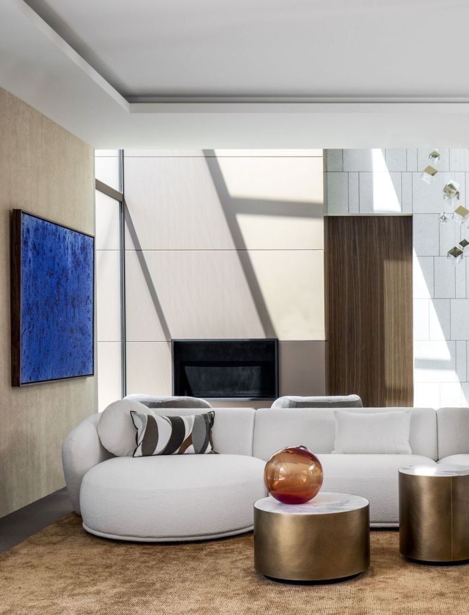
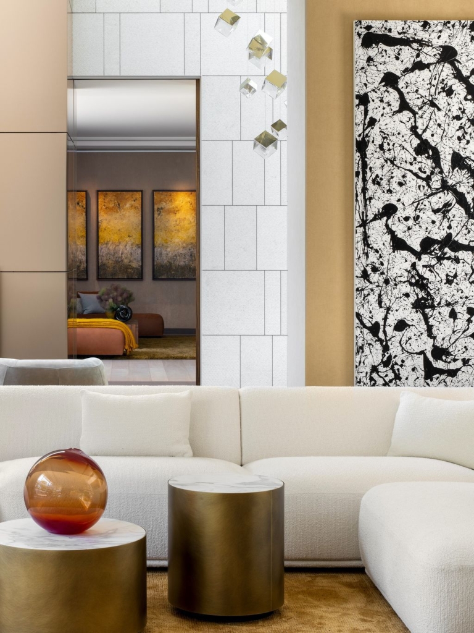
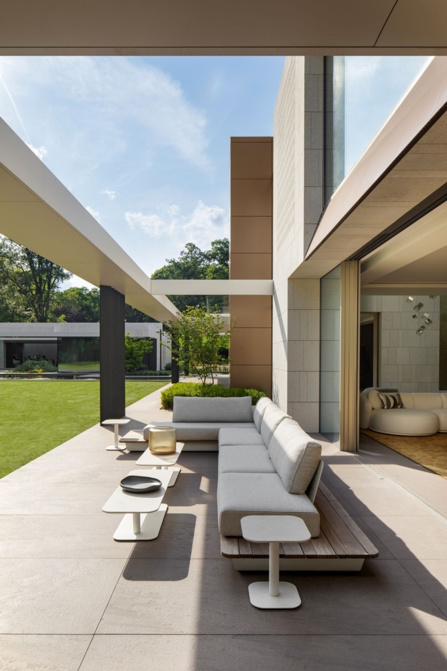
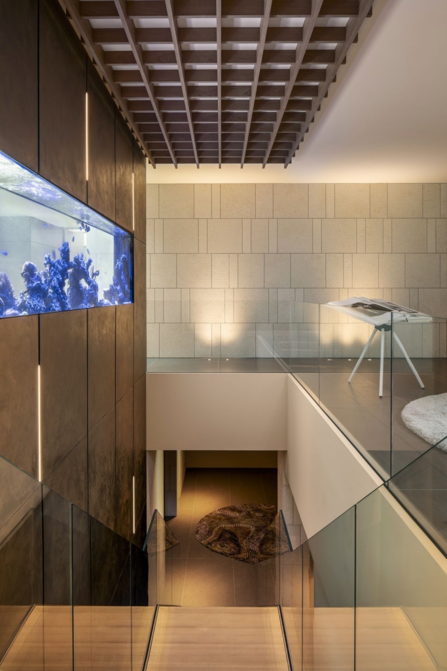







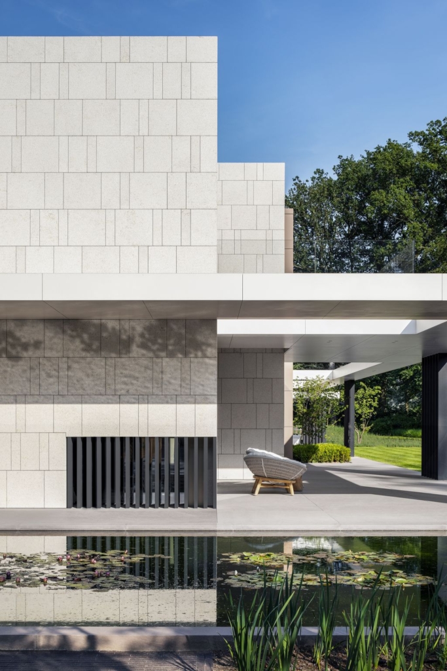
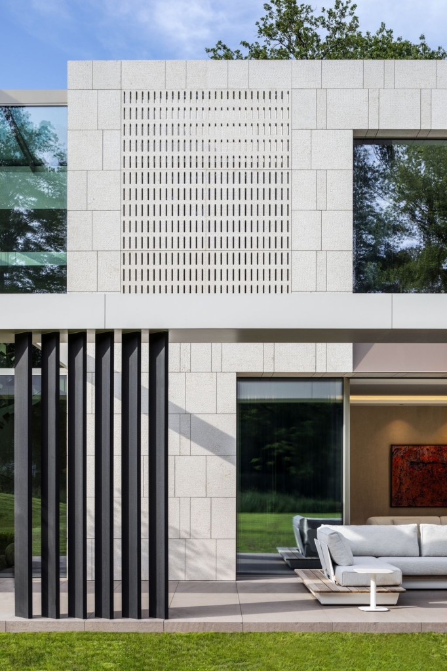

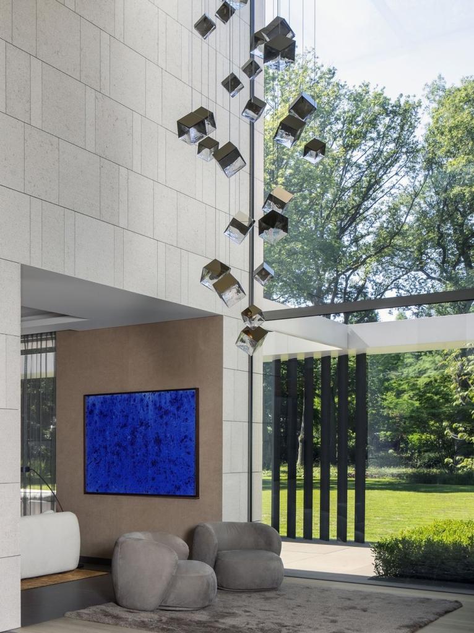
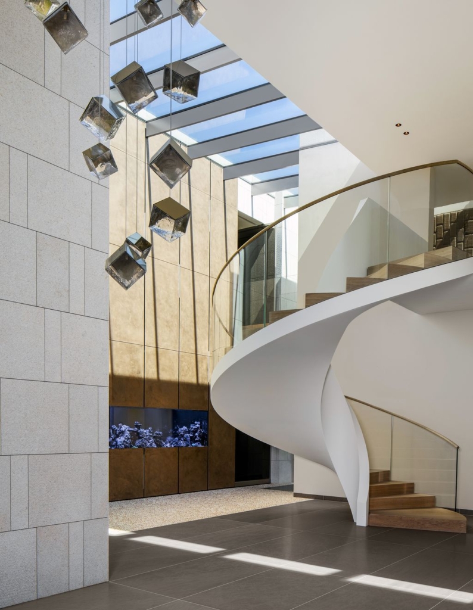
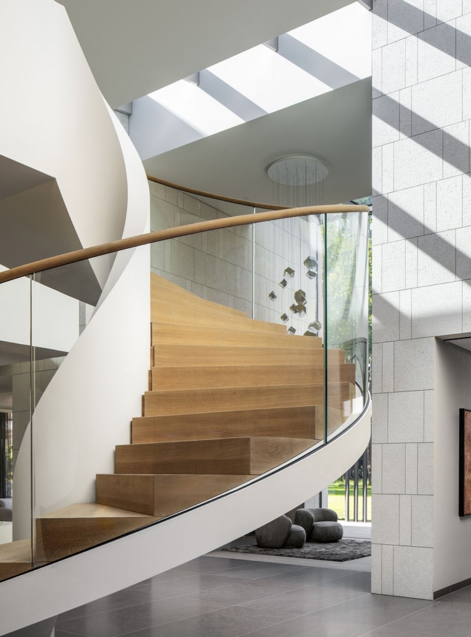

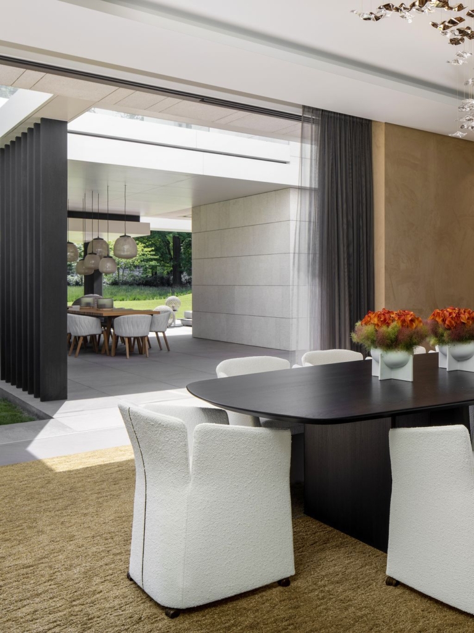
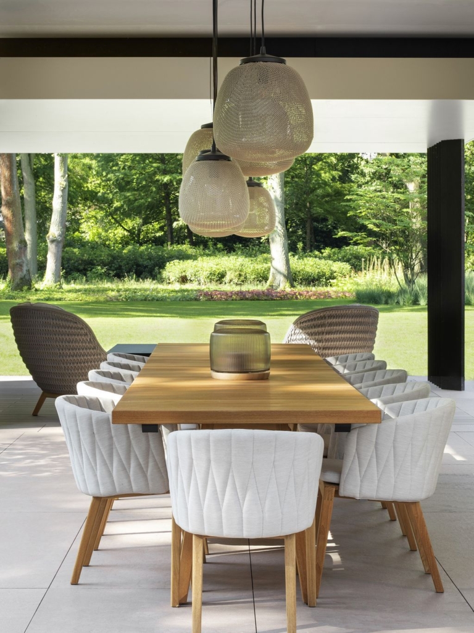
Text by the Architects: SAOTA presents Flanders House, a contemporary house on a large, wooded lot in the Flanders region of Belgium. Flanders House offered SAOTA an opportunity to design a distinctive contemporary architectural object in the landscape that would simultaneously serve as a warm, outward-looking living environment and engage meaningfully with its surroundings.
- Key Highlights:
- Distinctive Design: Flanders House harmonizes with its surroundings, combining modern aesthetics and nature.
- Outward Connection: The design fosters a link to the outdoors, embracing both residents and the environment.
- Thoughtful Craftsmanship: Every detail has been meticulously considered to engage meaningfully with the context.
Photo credit: Adam Letch | Source: SAOTA
For more information about this project; please contact the Architecture firm :
– Add: 109 Hatfield Street, Gardens, Cape Town, 8001
– Tel: +27 21 468 4400
– Email: info@saota.com/ tenillep@saota.com
More Projects here:
- House Paap, Stunning Renovation by Architecten De Bruyn bvba
- C$3,600,000 Stunning Villa in Pitt Meadows Will Leave You Feeling Inspired
- LO House, Create Harmony of Nature by Dado Castello Branco Arquitetura
- Live Large in This Beautiful Farmland House in Langley That’s Asking C$5,399,000
- Remodeled one story house in Nevada with private front courtyard sells for $3,499,000
















