UT 41 House with Coastal Elegance by GSQUARED Architect
Architecture Design of UT 41 House
Description About The Project
UT 41 House designed by GSQUARED Architect, stands as a testament to modern architectural finesse and harmonious integration with its breathtaking surroundings. Commissioned by discerning clients with a penchant for contemporary living, the residence exudes an air of tranquility and sophistication while embracing the coastal landscape in all its splendor.
At the heart of the design lies a meticulous attention to detail, guided by the clients’ desire for a spacious and modern dwelling that seamlessly blends indoor comfort with the natural beauty of its setting. The brief was clear: maximize daylight penetration throughout the home, provide uninterrupted vistas of the water and mountains, and ensure absolute privacy in this seaside sanctuary.
To achieve these lofty goals, the design process commenced with a series of immersive site visits, allowing the team to intimately acquaint themselves with the site’s genius loci—the unique spirit and character of the land. Drawing inspiration from the interplay of nature, light, context, and the clients’ aspirations, the design concept gradually took shape, akin to layers of a finely woven tapestry.
Each element of the design was carefully considered and strategically positioned to optimize both visual and physical connections to the landscape. Expansive windows capture the ever-changing interplay of light and shadow, framing panoramic views that evoke a sense of awe and wonder. Meanwhile, thoughtful landscaping and architectural interventions ensure a sense of seclusion and privacy, shielding the occupants from prying eyes while fostering a profound sense of retreat.
The result is nothing short of spectacular—a home that transcends mere architectural form to become a true embodiment of coastal elegance. Here, amidst the gentle murmur of the waves and the rustle of the sea breeze, residents are invited to embark on a journey of serenity and self-discovery, where every corner tells a story of mindful design and unparalleled beauty.
The Architecture Design Project Information:
- Project Name: UT 41 House
- Location: Camps Bay, Cape Town, South Africa
- Project Year: 2018
- Area: 760 sq/m
- Designed by: GSQUARED Architect
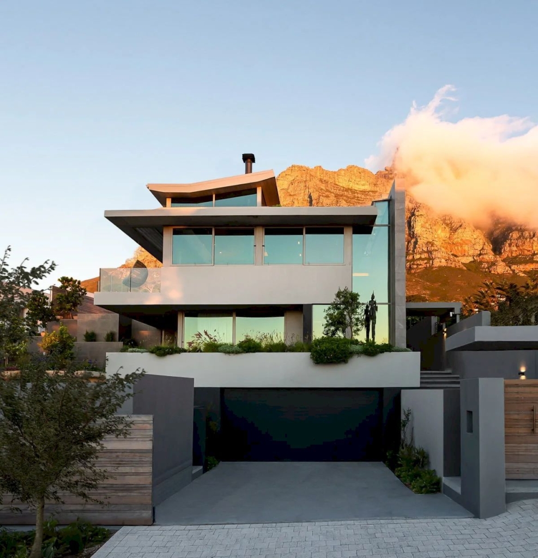
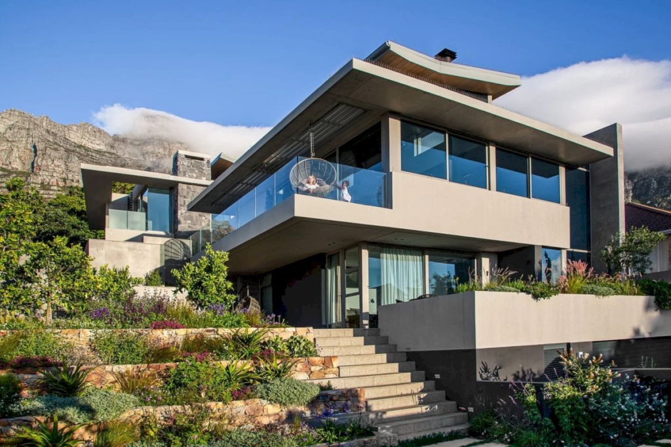
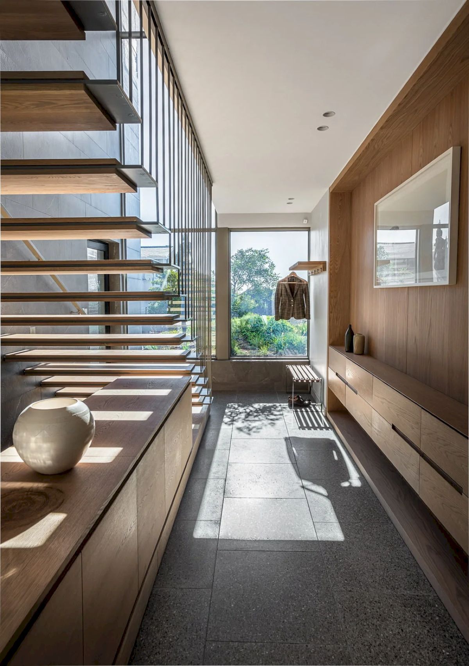
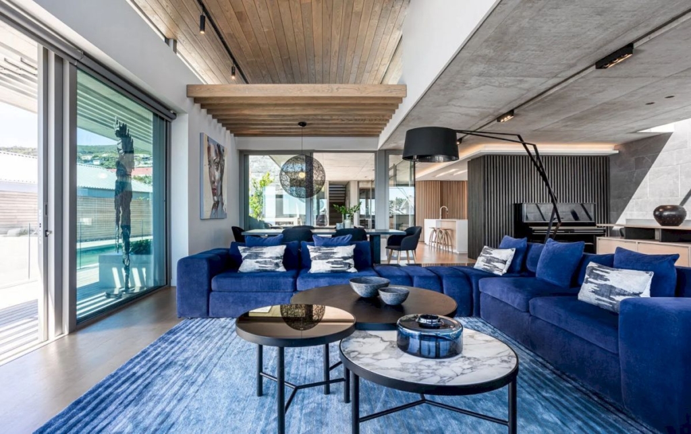
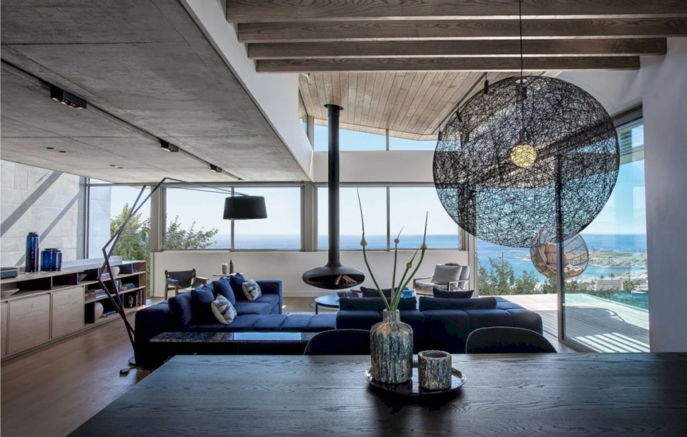
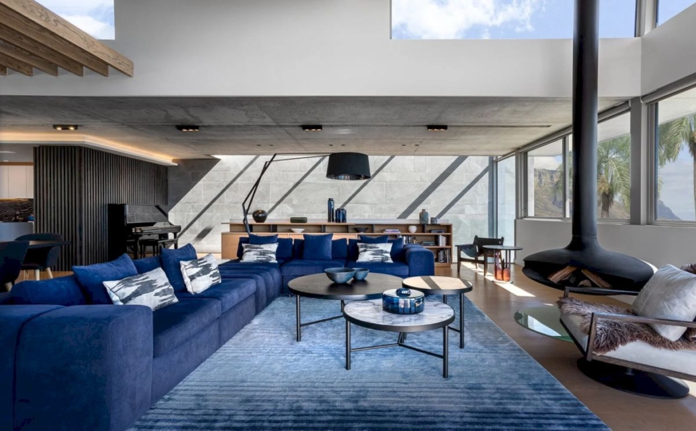
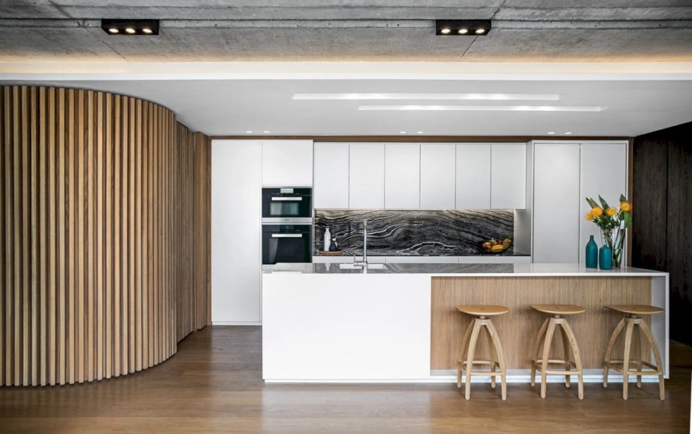
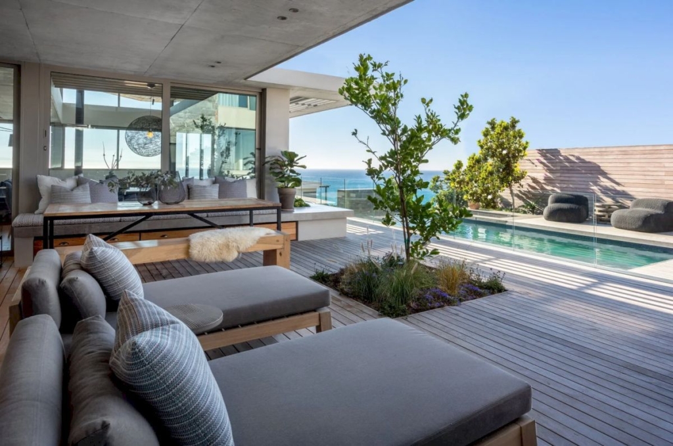
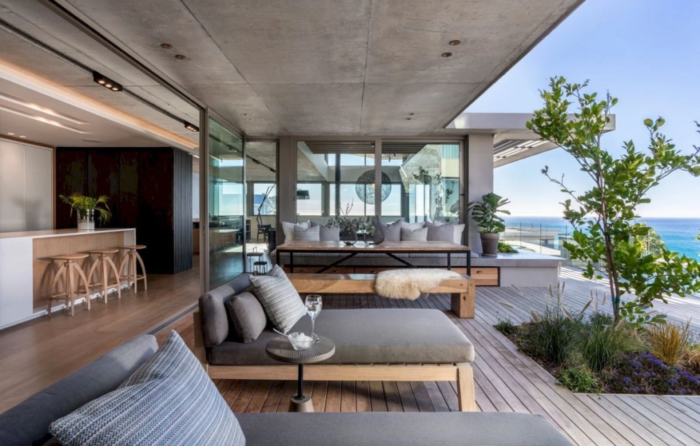
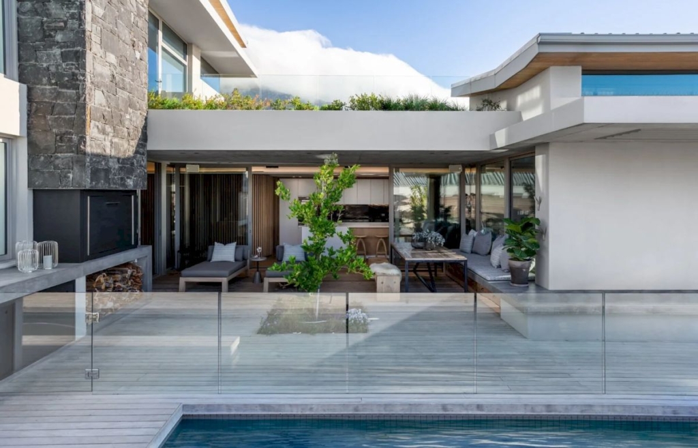
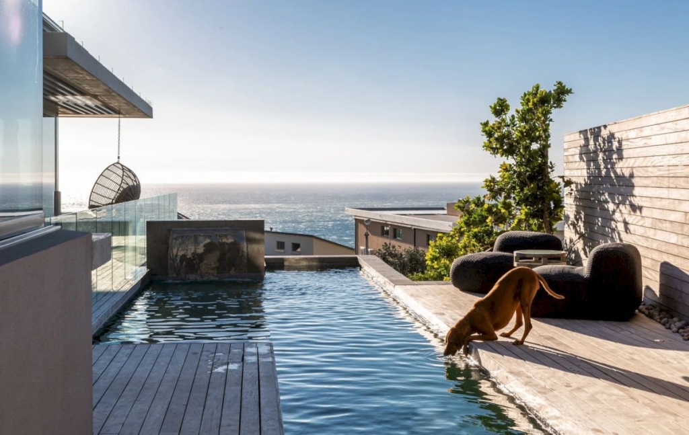
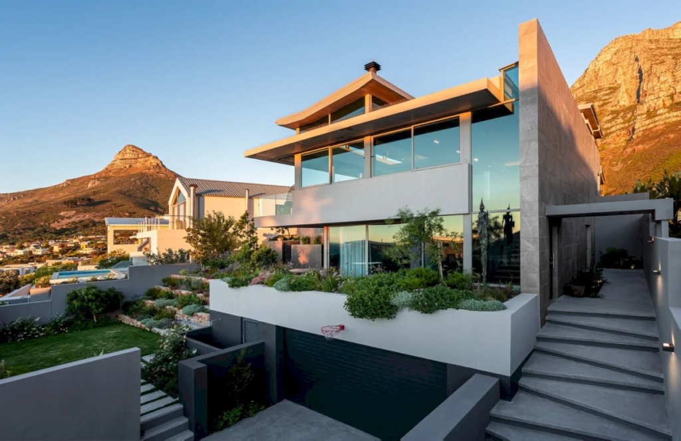
The UT 41 House Gallery:


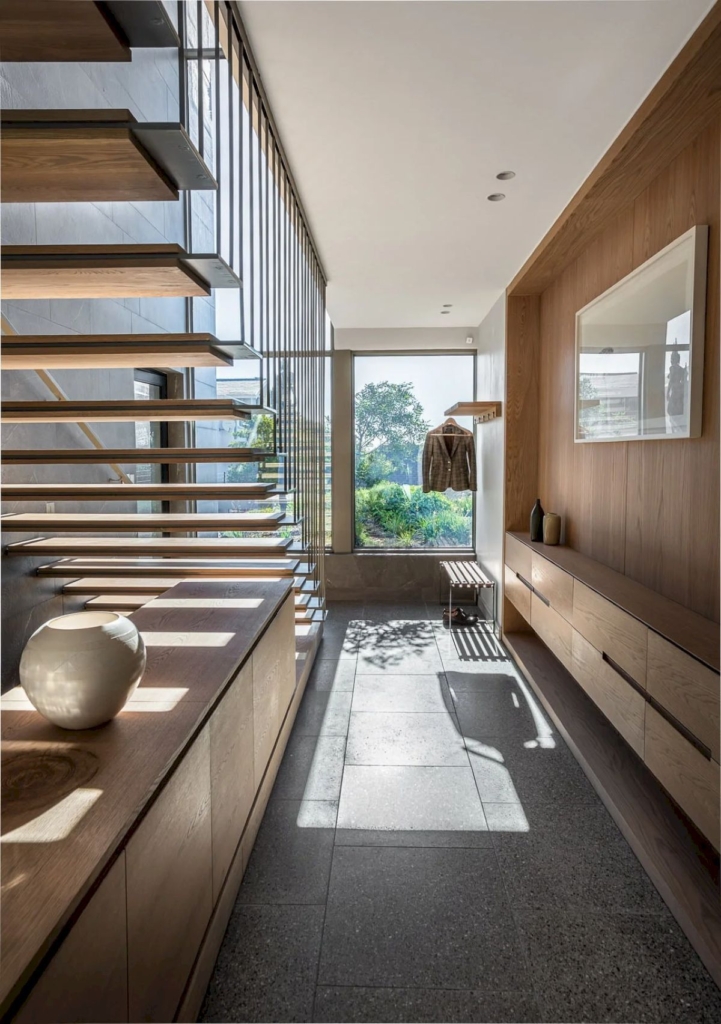









Text by the Architects: This expansive residential home in Camps Bay fulfils a brief for a large family house to be split over 4 levels, each serving a unique function as per the clients request. The rise in elevation, as well as a sophisicated approach to lighting result in immaculate views of Camps Bay beach, Lions head and Table Mountain and ample daylighting throughout the year. Large clerstory windows beautifully frame views in every direction while carefully maintaining privacy from overlooking neighbours.
Photo credit: | Source: GSQUARED Architect
For more information about this project; please contact the Architecture firm :
– Add: Unit G8, Victoria Junction, 57 Prestwich St, De Waterkant, Cape Town, 8001, South Africa
– Tel: +27 (0)21 419 7760
– Email: studio@gsquared.co.za
More Projects in South Africa here:
- Umdloti Beach House in South Africa by Metropole Architects
- Rose Villa, Masterpiece on the Slopes in Cape Town by SAOTA
- D13 House Offers Seaside Splendor by GSQUARED Architect
- F24 House, A Symphony of Design by GSQUARED Architects
- SM House, traditional, modern charm by GSQUARED Architects































