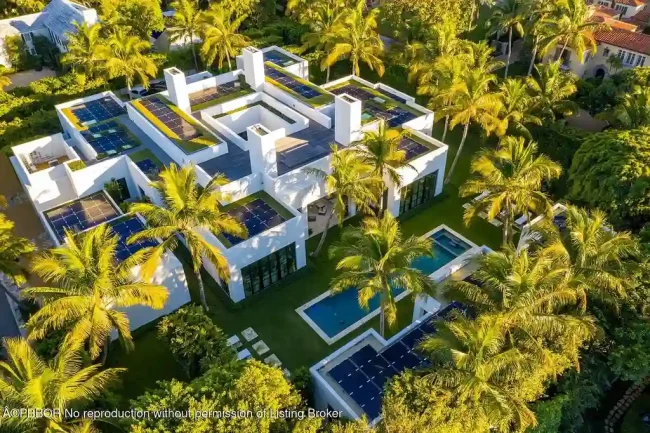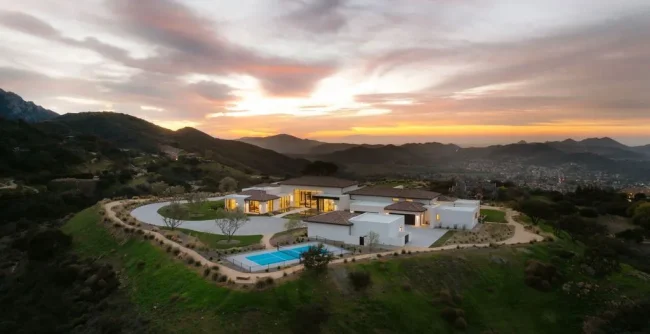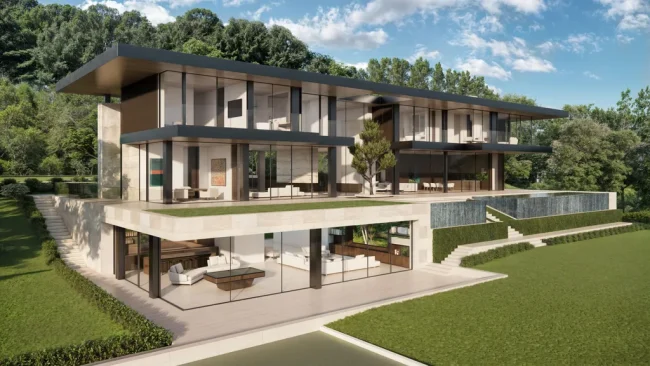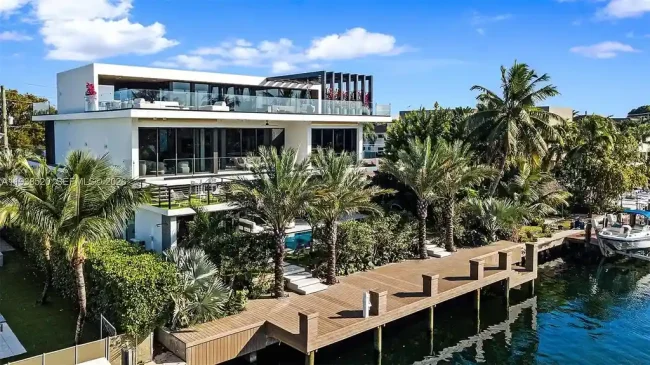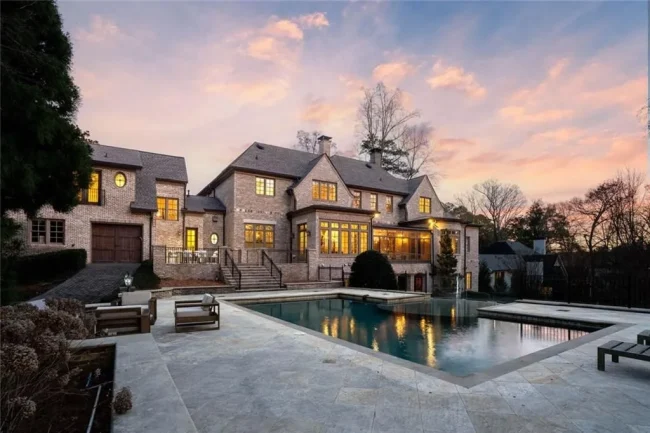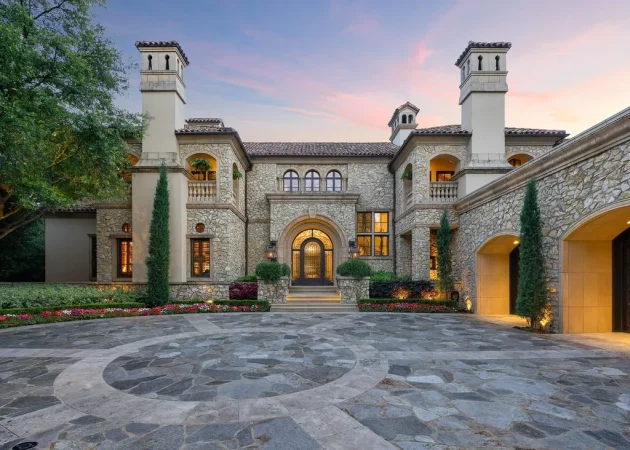House Vista, Modern Sanctuary by Gottsmann Architects
Architecture Design of House Vista
Description About The Project
House Vista designed by Gottsmann Architects, is a modern residence sits perched atop a steep incline within the picturesque Ebotse Golf Estate, nestled in Gauteng. Its design, aptly named House Vista, was born from a fusion of the site’s topography and the client’s desire for unobstructed views of the surrounding landscape.
Crafted by Gottsmann Architects, the dwelling capitalizes on the natural gradient of the land to frame commanding panoramas of the tranquil lake and lush golf course below. Concrete emerges as the primary building material, facilitating dramatic cantilevers that extend boldly into the vista while accentuating the sense of openness.
A symphony of glass sliding doors blurs the boundaries between inside and out, inviting the ever-changing scenery to permeate every corner of the home. The marriage of concrete and glass lends an ethereal quality to the structure, with each level seemingly suspended in mid-air.
The interior experience is one of constant flux, with cantilevered slabs revealing new vistas at every turn. These expansive views are complemented by the dynamic interplay of sliding screens, offering customizable degrees of privacy to suit the inhabitant’s mood.
Beyond its aesthetic appeal, the residence is a testament to sustainable design practices. Composite timber decking emerges as a versatile material, gracing both horizontal expanses and vertical screens with its warm, natural allure. Chosen for its low maintenance, eco-friendly nature, and resistance to moisture, this decking solution effortlessly weathers Africa’s harsh climate while enhancing the overall design ethos.
In essence, House Vista seamlessly oscillates between moments of extroverted openness and introspective sanctuary, ensuring a harmonious symbiosis with both its inhabitants and the surrounding environment
The Architecture Design Project Information:
- Project Name: House Vista
- Location: Johannesburg, South Africa
- Project Year: 2013
- Area: 580 m²
- Designed by: Gottsmann Architects
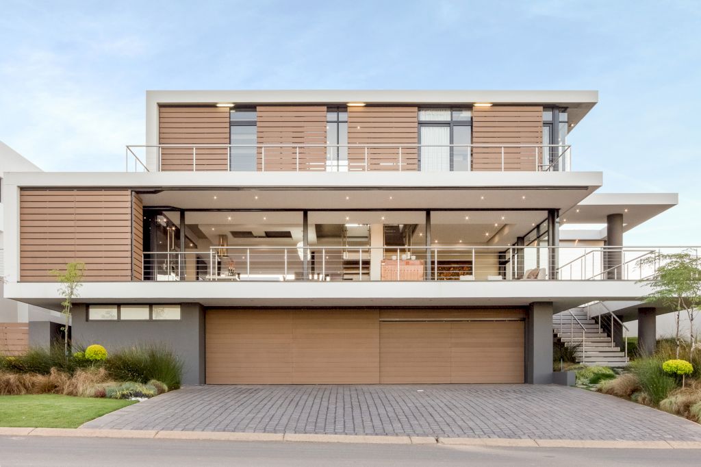
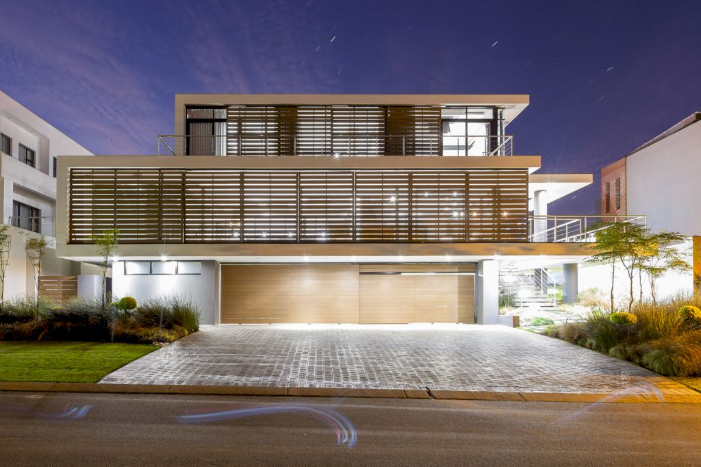
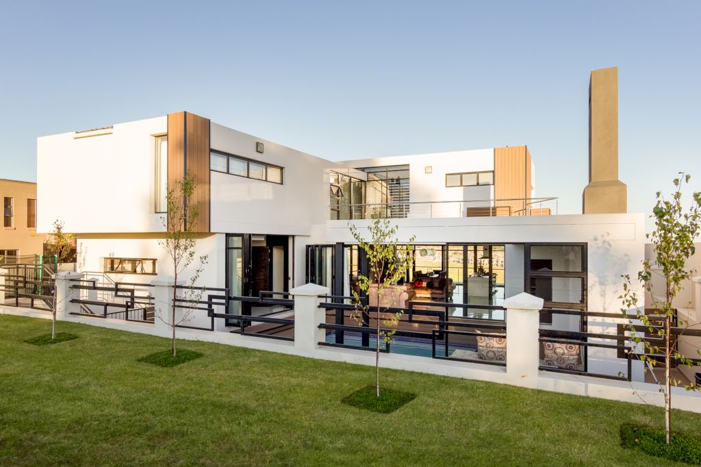
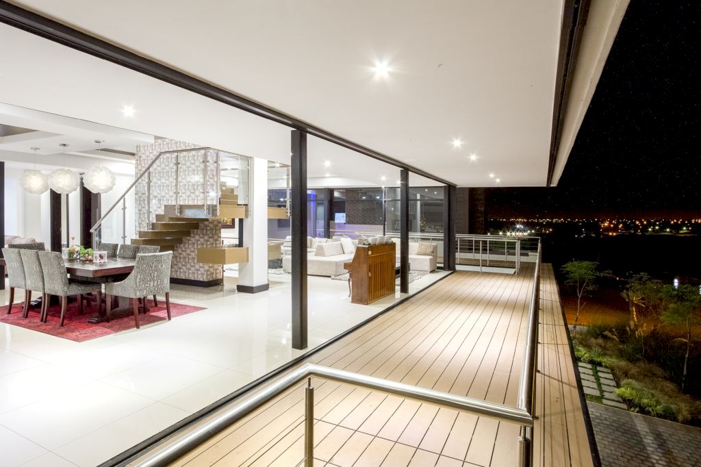
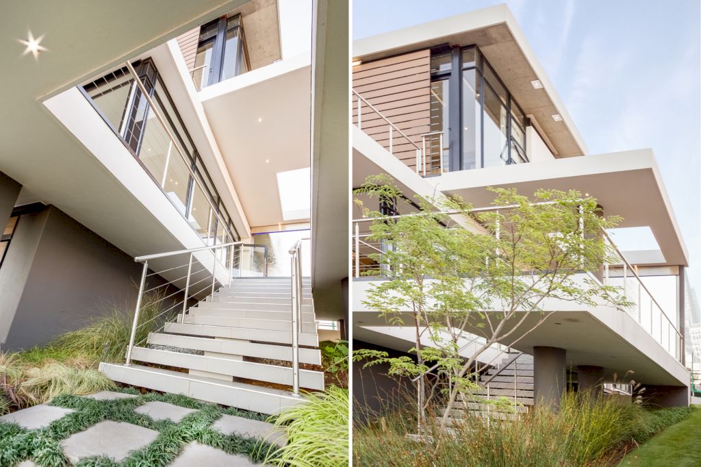
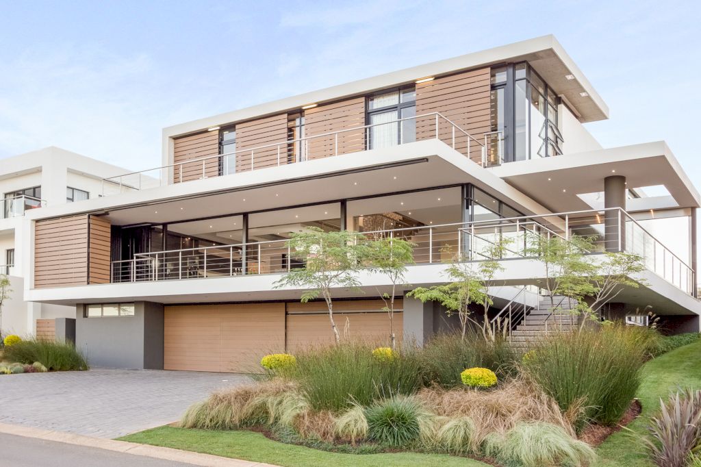
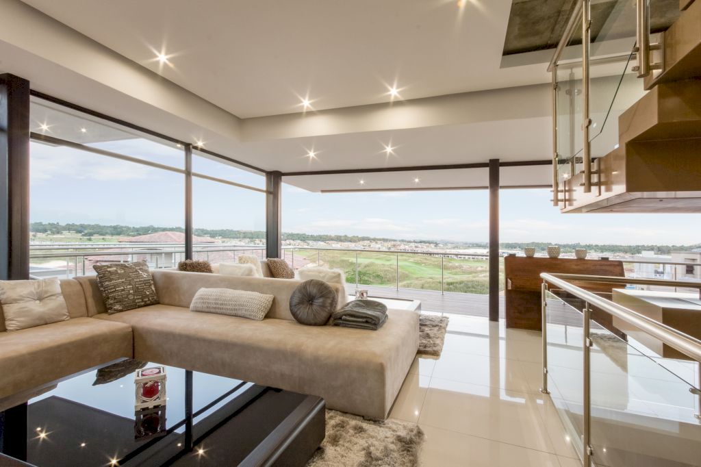
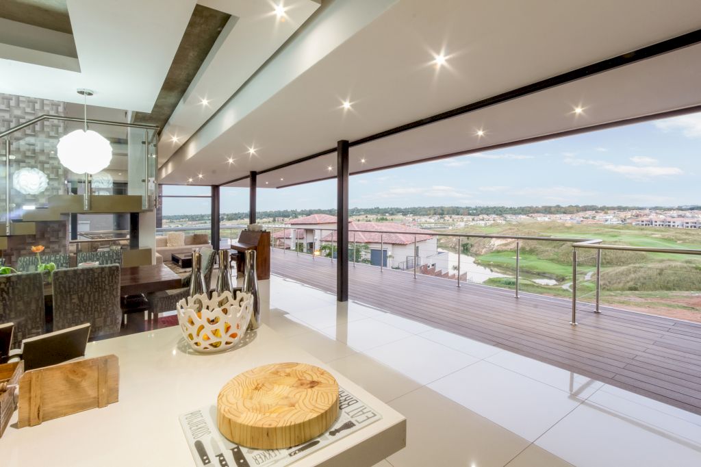
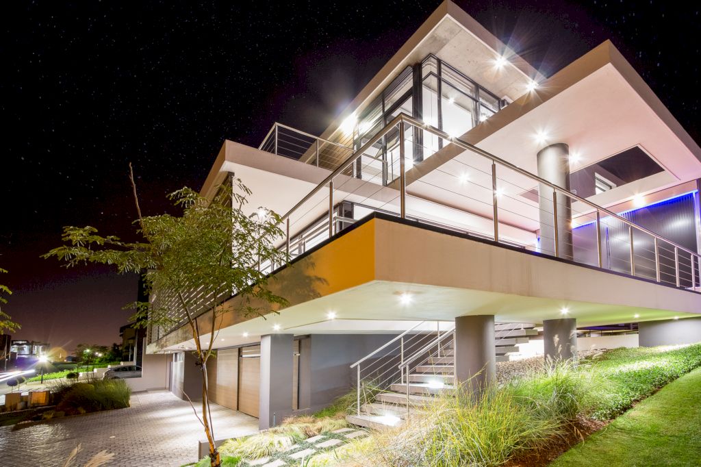
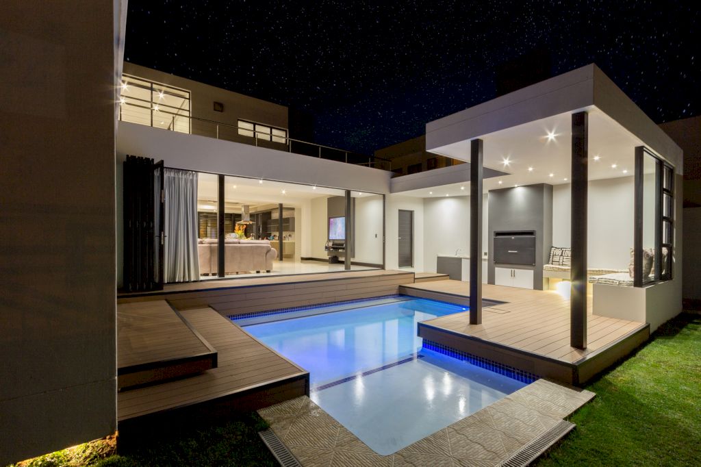
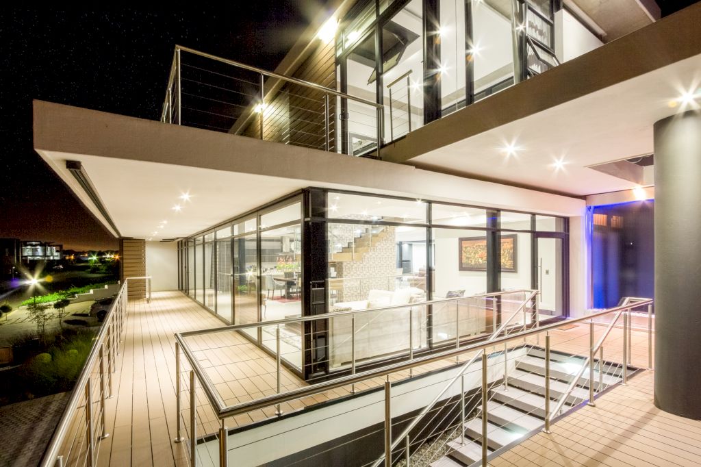
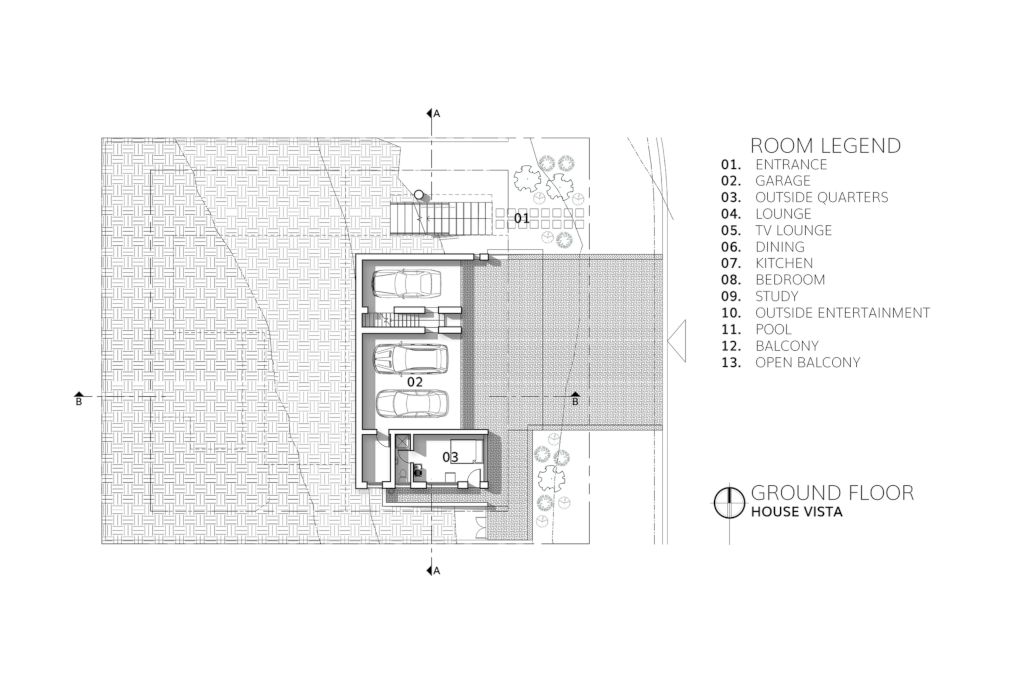
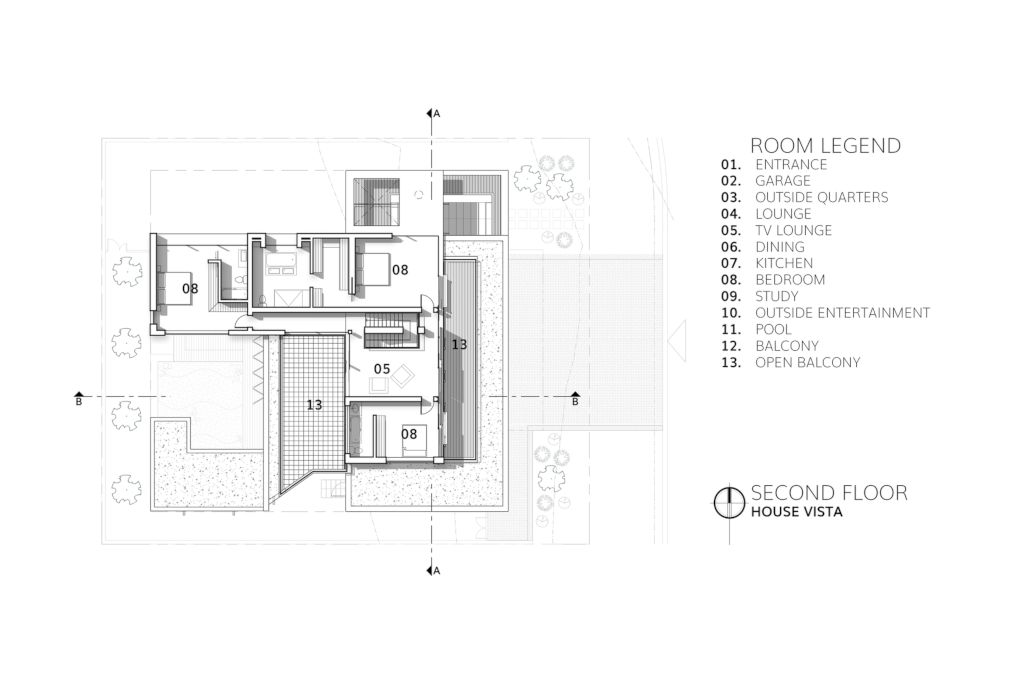
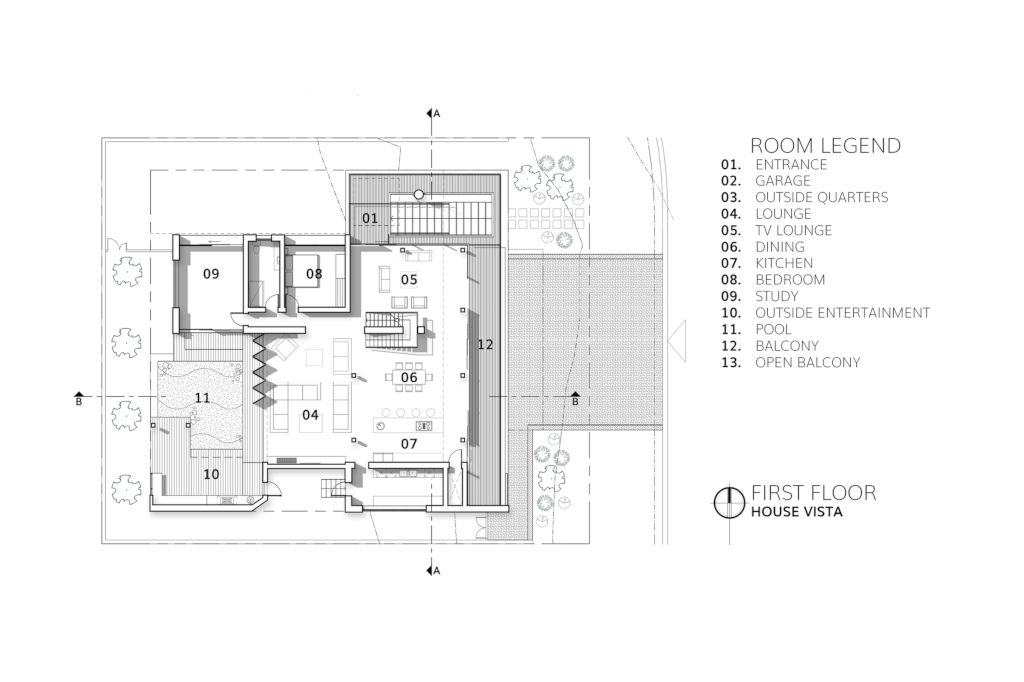
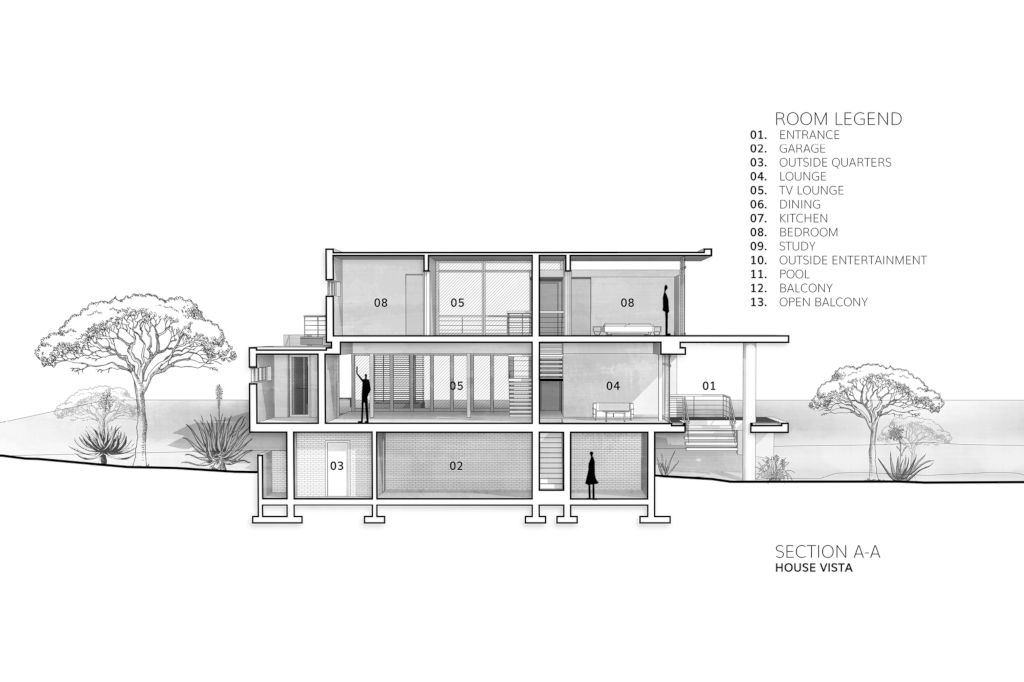
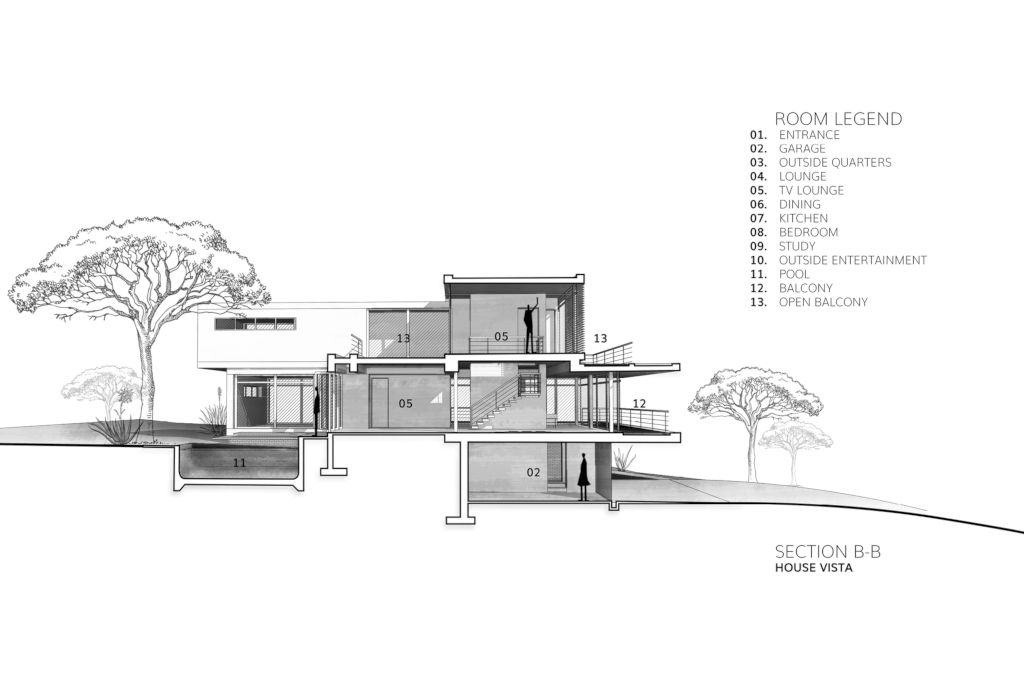
The House Vista Gallery:
















Text by the Architects: The contemporary home is located on a steep hill in Ebotse Golf Estate, Gauteng. Both the Site and the Client Brief called for a design which included extensive visual accessibility of the surrounding environment.
Photo credit: Reinier Harmse | Source: Gottsmann Architects
For more information about this project; please contact the Architecture firm :
– Add: 8 Viscount Rd, Bedfordview, Germiston, 2008, South Africa
– Tel: +27 11 979 7116
– Email: info@gottsmann.co.za
More Projects in South Africa here:
- The Tree House in Durban surrounded by Coastal forest by Bloc Architects
- The Forest House by Bloc Architects and Kevin Lloyd Architects
- The Terrace house, Connect to landscape by W Design Architecture Studio
- Umdloti House 2, Modern Design with Raw Material by Bloc Architects
- Private House in South Africa by Malan Vorster Architecture Interior Design
