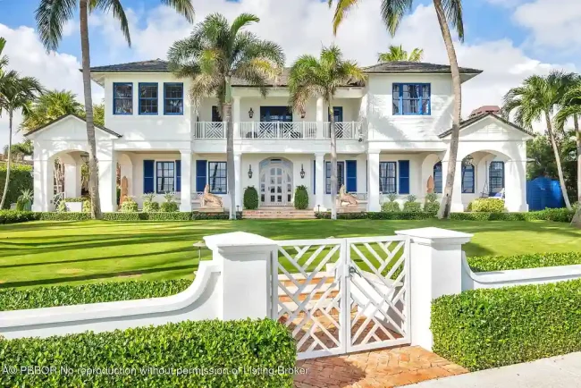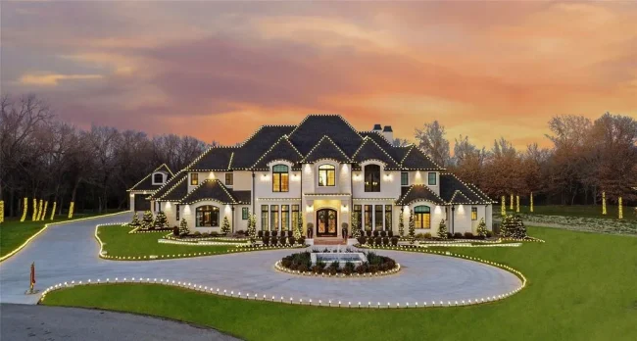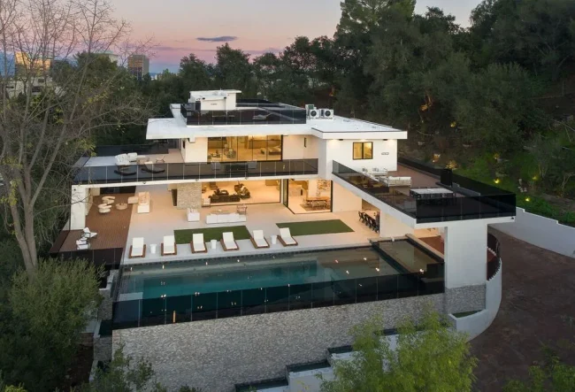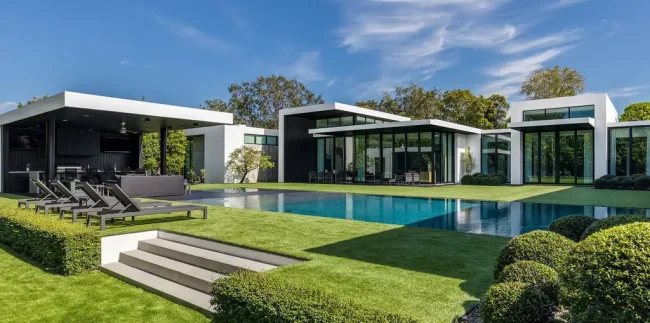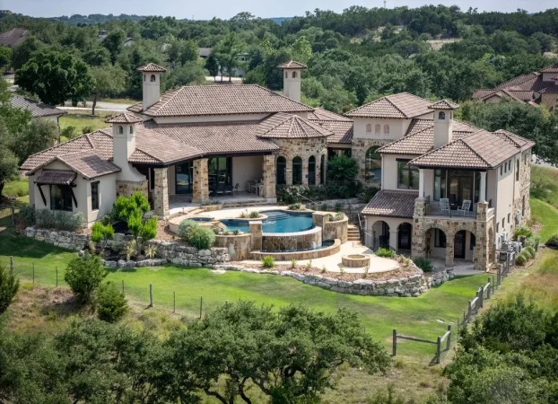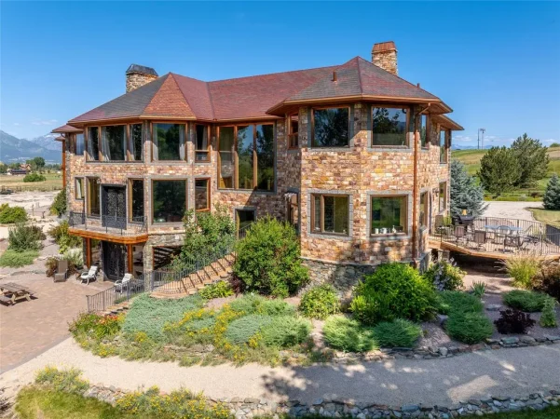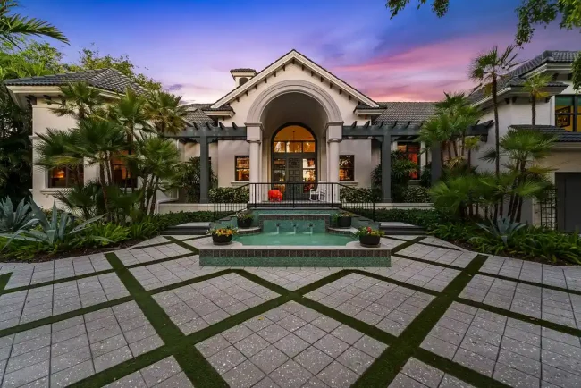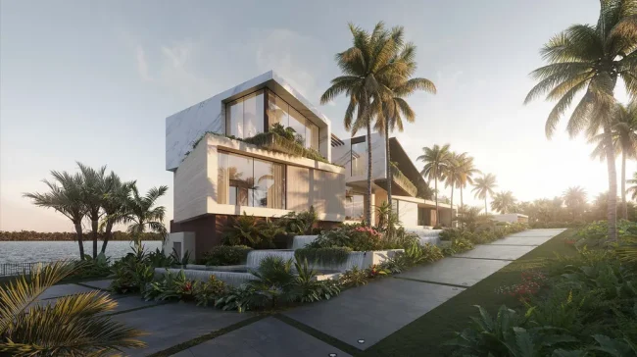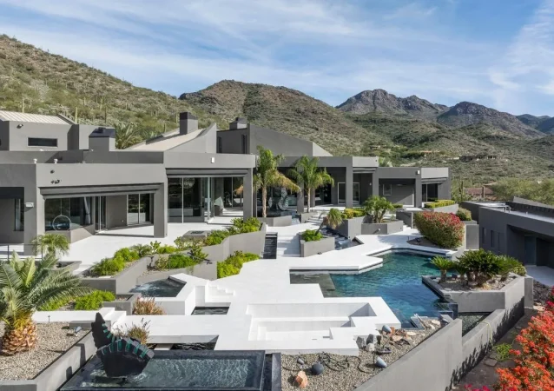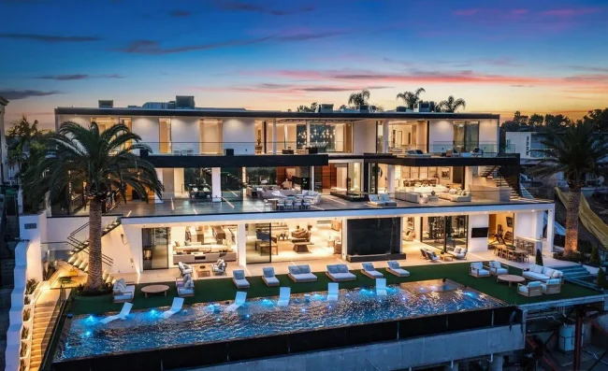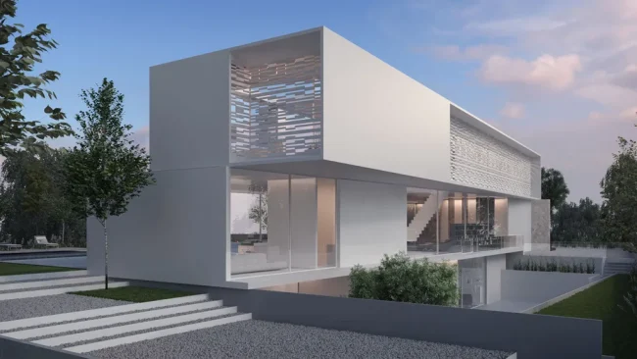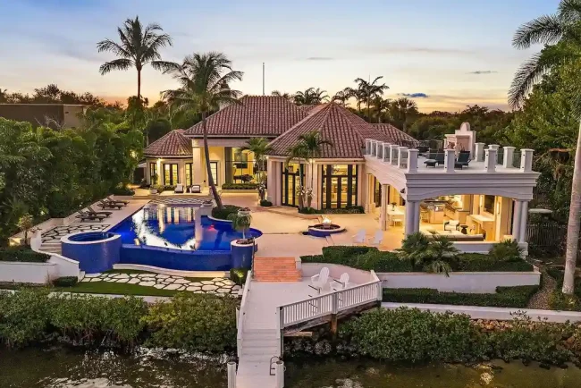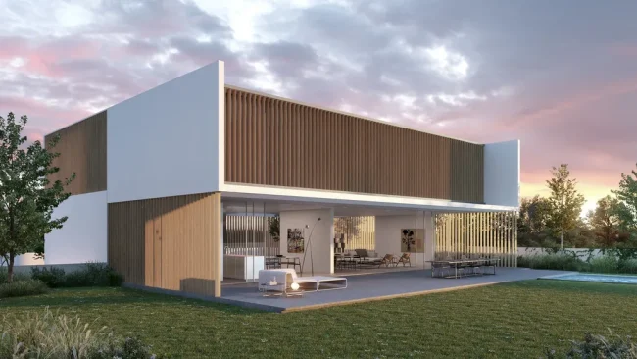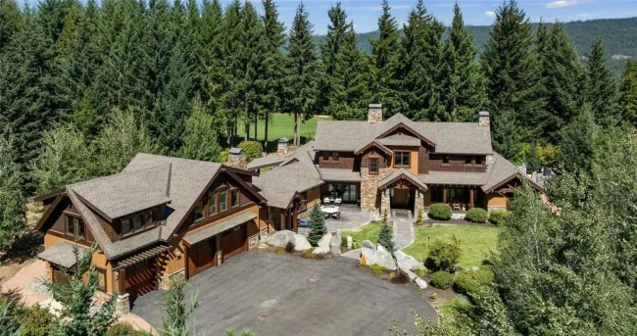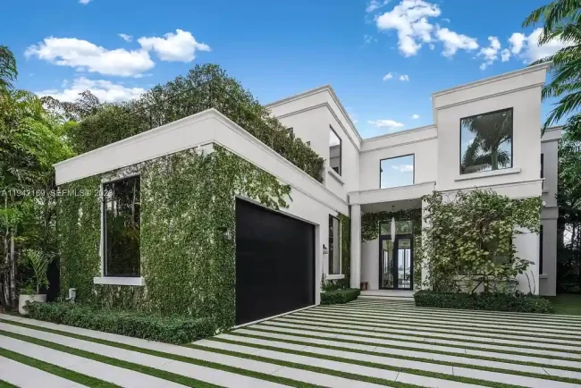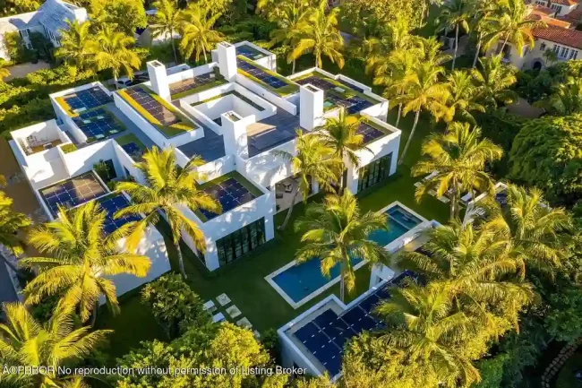Pendulum House, Stunning Project by Truvian Arquitetura
Architecture Design of Pendulum House
Description About The Project
Pendulum House, located in Sinop, Mato Grosso, Brazil, is a single-family home designed for a couple with two children. The house, designed by Truvian Arquitetura, integrates functionality and a strong connection with nature, reflecting the core principles of the firm.
The brief included transforming the service kitchen into a gourmet space connected to the living area, accommodating an eight-seater dining table and a comfortable seating area. The leisure area features a swimming pool with a balcony, perfect for cooling off during hot days. The private sector includes four suites, a large dressing room, and the master bedroom connected to a balcony.
At the entrance, a metal pergola and a roof with a closing beam ensure linearity and lightness to the façade, while stone cladding and pergolas add sophistication. The corten-finished lath in the garage extends through the ceiling, providing unity to the structure.
The entrance hall, closed off by bronze reflective glass, features a vertical garden with a retractable roof, connecting to the cinema room and allowing cross-ventilation. The internal garden includes the Pendulum swing by Tidelli, inspiring the house’s name.
The hall connects to the living room and the private sector, with the flexibility to attach it to the social area or use it privately. The gourmet area, living, TV, and dining rooms are integrated with the veranda, forming the social area. The veranda, protected by a pergola and glass frames, allows natural light to enter and provides views of the pool and garden. A hydromassage complements the living space.
The bathroom is a standout feature, accessed by a floor in the middle of the hydromassage, made from materials like champagne wood, quartzite, and brick. The Umbrella mirror by Leo Romano adds a finishing touch. Natural light enters through the garden and the frames enclosing the living room, bringing light and ventilation inside.
Lighting is designed to highlight the architectural features, with spotlights illuminating the façade cladding from below. In the entrance hall, a sculptural lamp is visible from outside. Lighting in the hallway emphasizes the wall cladding, and the tray ceiling in the living room creates an intimate atmosphere. The bathroom has bench-to-ceiling lights, illuminating the mirror area, while bedroom lighting provides a cozy ambiance.
The Architecture Design Project Information:
- Project Name: Pendulum House
- Location: Sinop, Mato Grosso, Brazil
- Designed by: Truvian Arquitetura














Bedroom lighting provides a cozy ambiance.








The Pendulum House Gallery:






















Text by the Architects: Located in Sinop, Mato Grosso, Brazil, Pendulum House is a single-family home designed for a couple with two children. The brief was for a house that was functional, integrated and in contact with nature, characteristics that are part of the DNA of the Truvian Arquitetura office, which is responsible for the project.
Photo credit: Léo Matsuda | Source: Truvian Arquitetura
For more information about this project; please contact the Architecture firm :
– Add: R. das Heliconias, 478, Sinop, MT, Brazil
– Tel: +55 66 3531-7805
More Projects in Brazil here:
- 01 TVN House, Disguised among the Vegetation Saraiva e Associados
- House of the Circular Terraces, nestled in tranquil valley by Denis Joelsons
- Alagado House in Brazil blends in with nature by Michel Macedo Arquitetos
- FA House Blend of Functionality and Warmth Design by Rocco Arquitetos
- Golf House, a Stunning Project Designed by Karina Pontes Arquitetura
