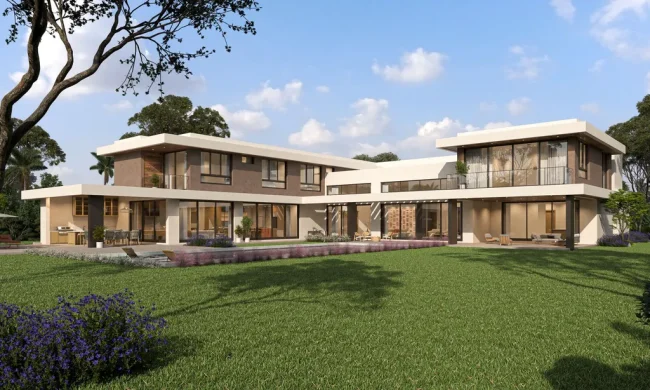River Bend House, harmonious design by Craft of Architecture
Architecture Design of River Bend House
Description About The Project
River Bend House designed by Craft of Architecture, situated in a temperate climate is nestled within a large site adorned with wild grasses and trees, offering 360-degree views, with primary vistas to the south. Perched on the southern slope at the top of a hill, this location provides a unique and serene setting.
River Bend House is a spacious family home featuring five bedrooms and ample entertainment areas. The design strategically takes advantage of several defined views and landmarks, integrating them into the living experience.
To harmonize with the vast landscape, the house’s massing is spread over a large area, allowing it to embrace the natural surroundings and utilize the slope of the hill. The design emphasizes the use of natural materials contrasted with white elements, creating a suspended roof and open, undisturbed spaces that offer stunning Southern views while also enjoying Northern light.
The expansive site inspired a design that sprawls over the hill, incorporating some of the landscape into a green courtyard space. Two linear pavilions were created to house the formal and informal living spaces, connected by a central kitchen. This layout ensures that both pavilions receive northern light while preserving the primary southern views.
The Architecture Design Project Information:
- Project Name: River Bend House
- Location: South Africa
- Project Year: 2010
- Designed by: Craft of Architecture
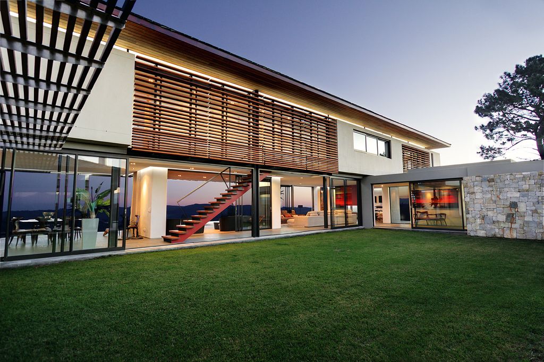
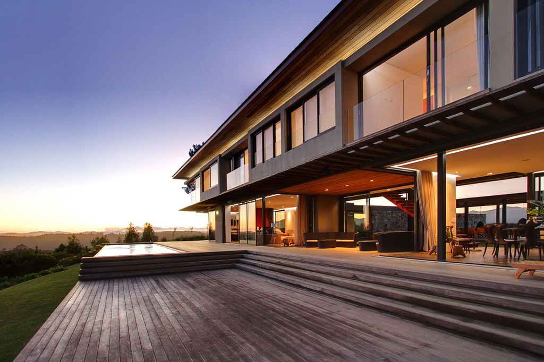
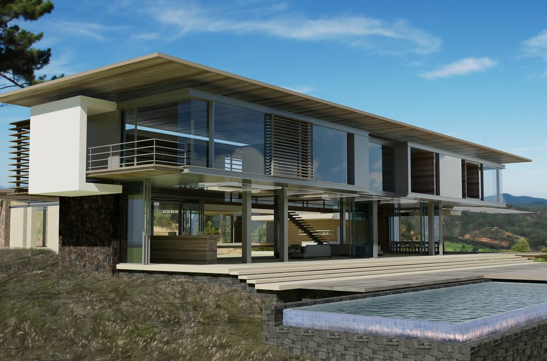
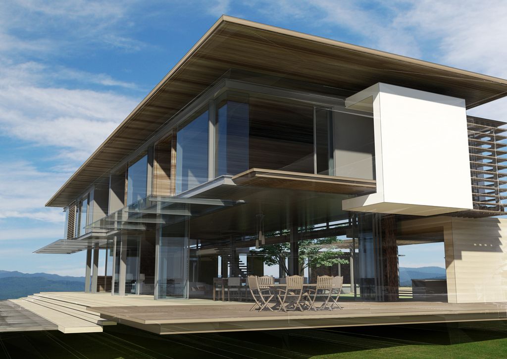
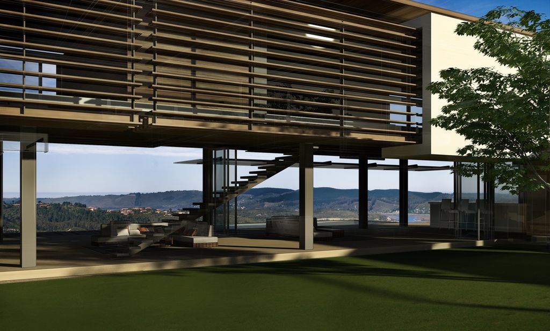
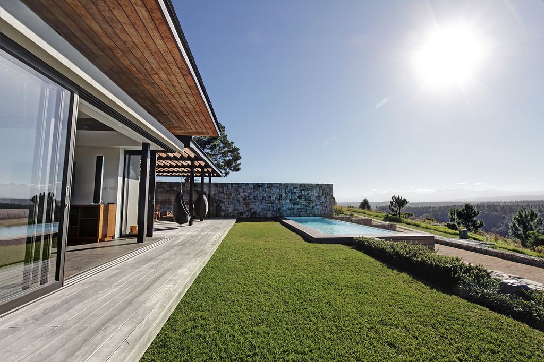
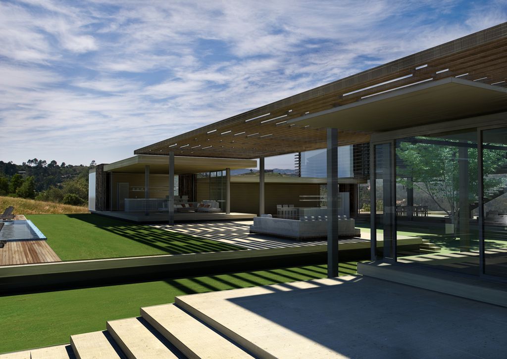
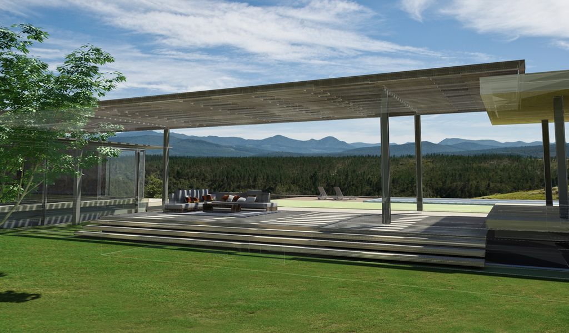
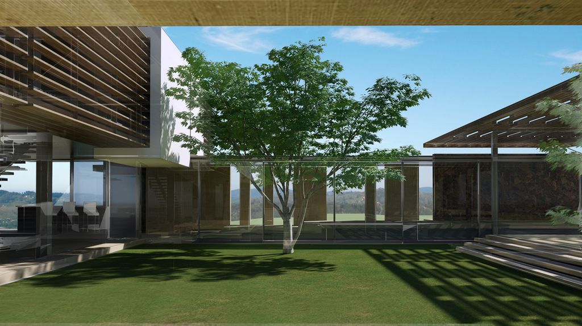
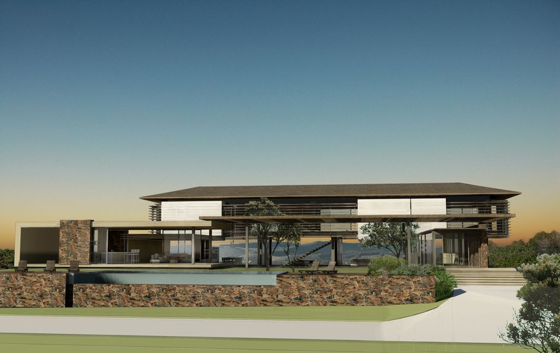
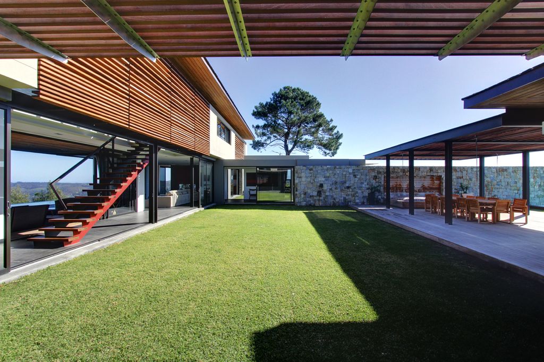
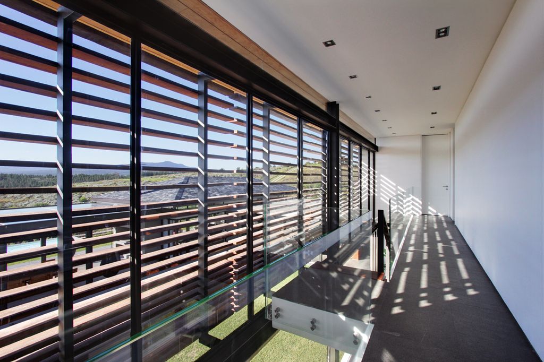
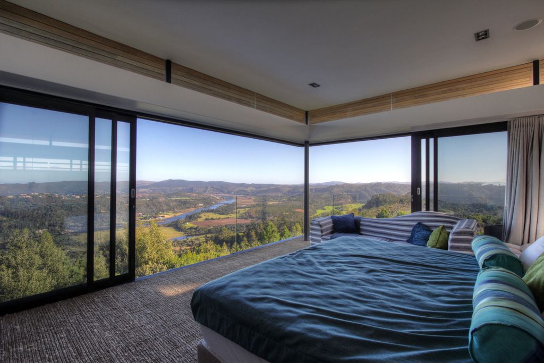
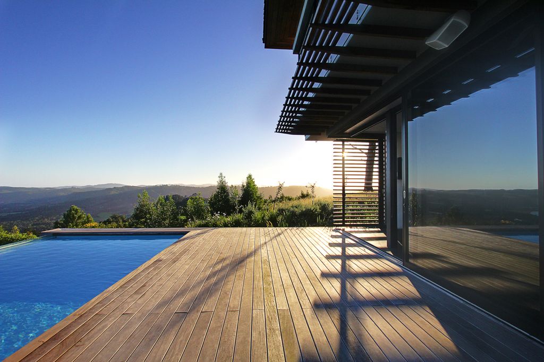
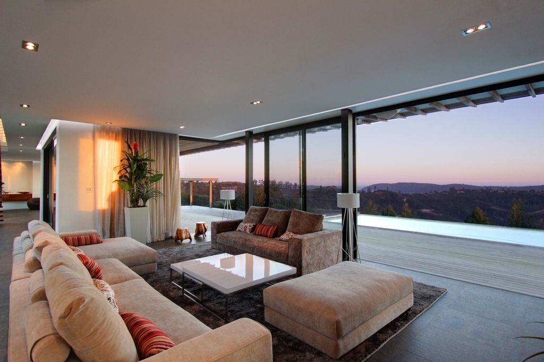
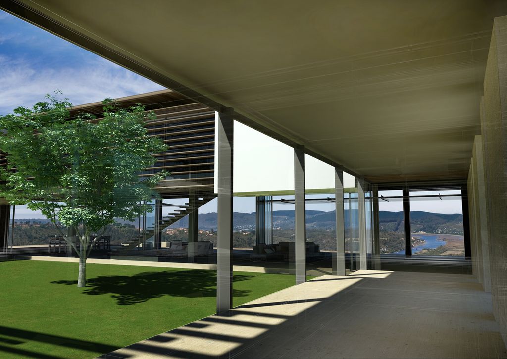
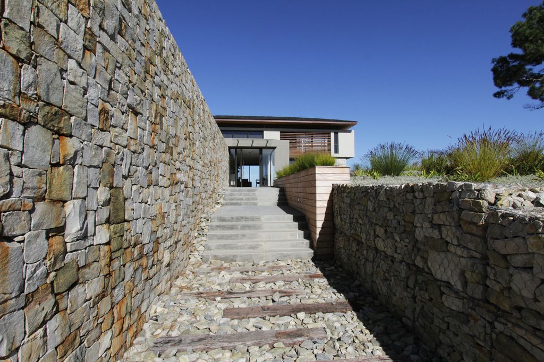
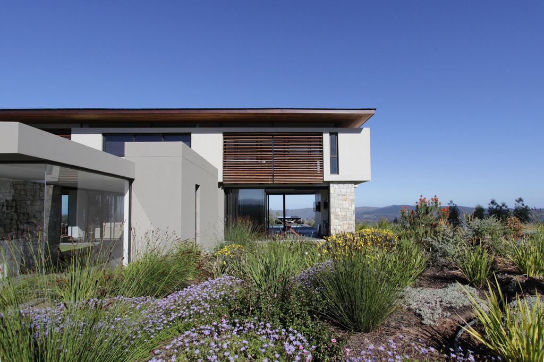
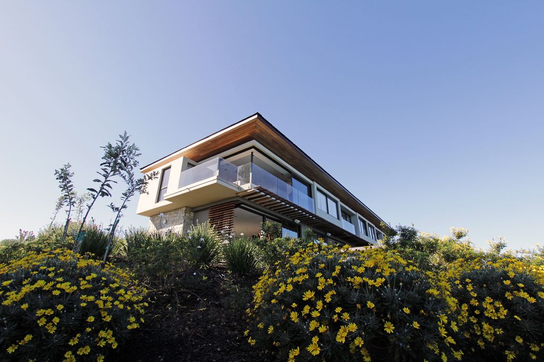

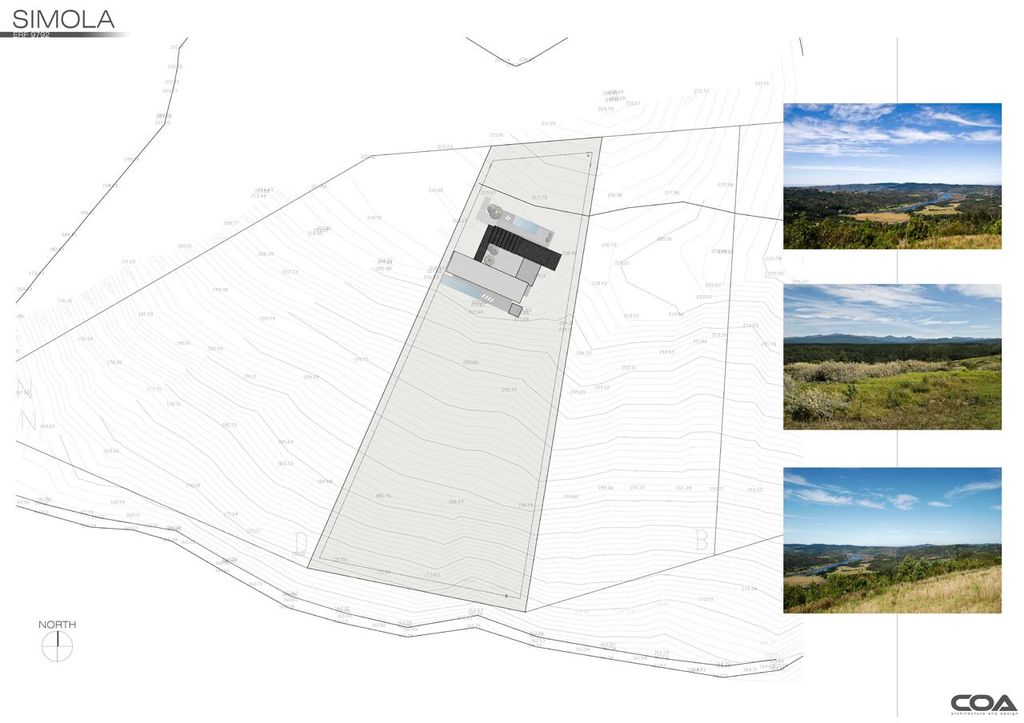
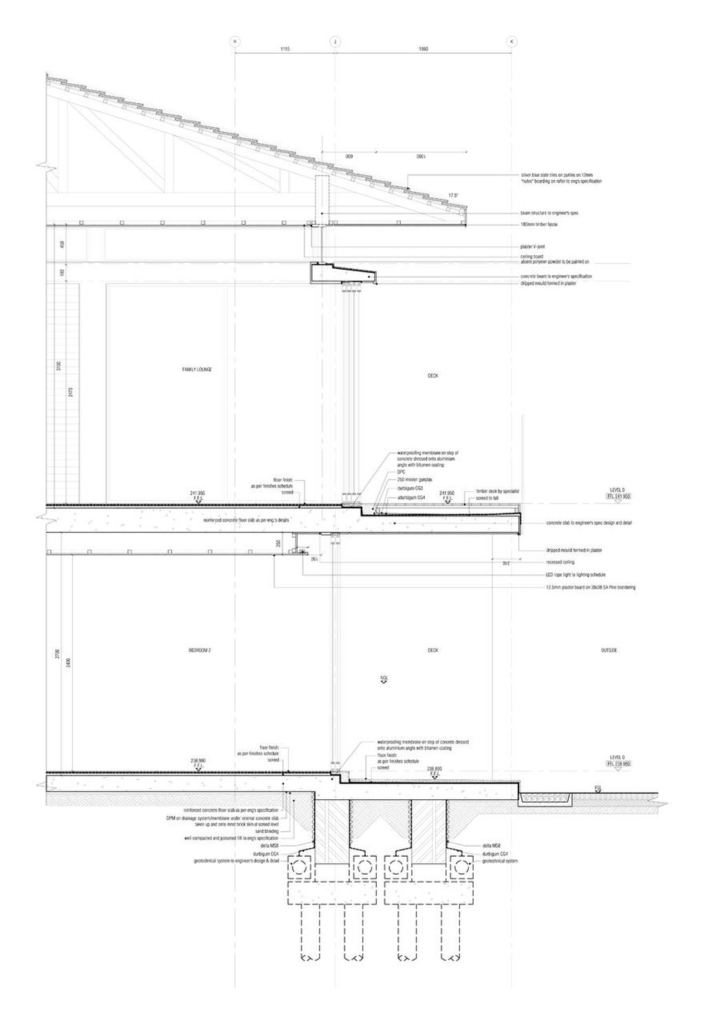
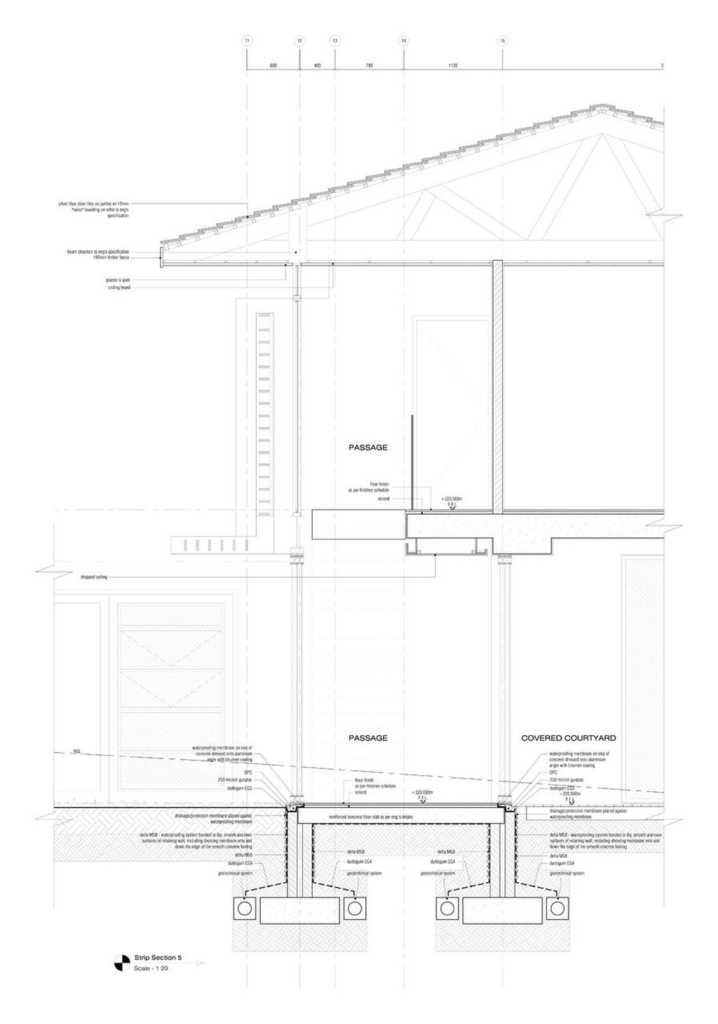
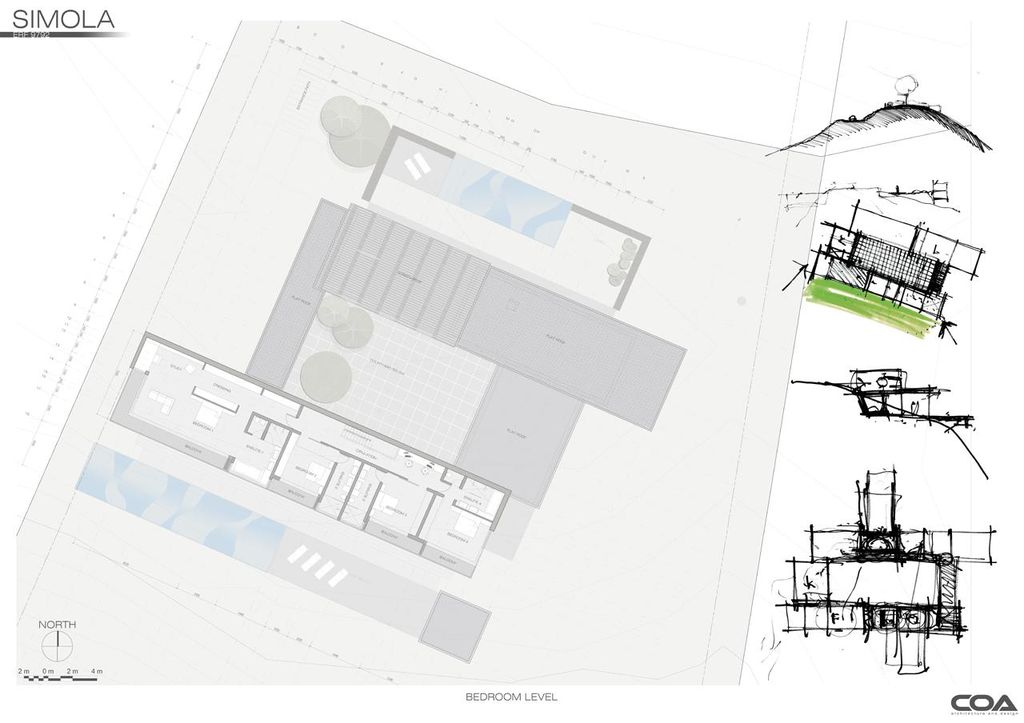
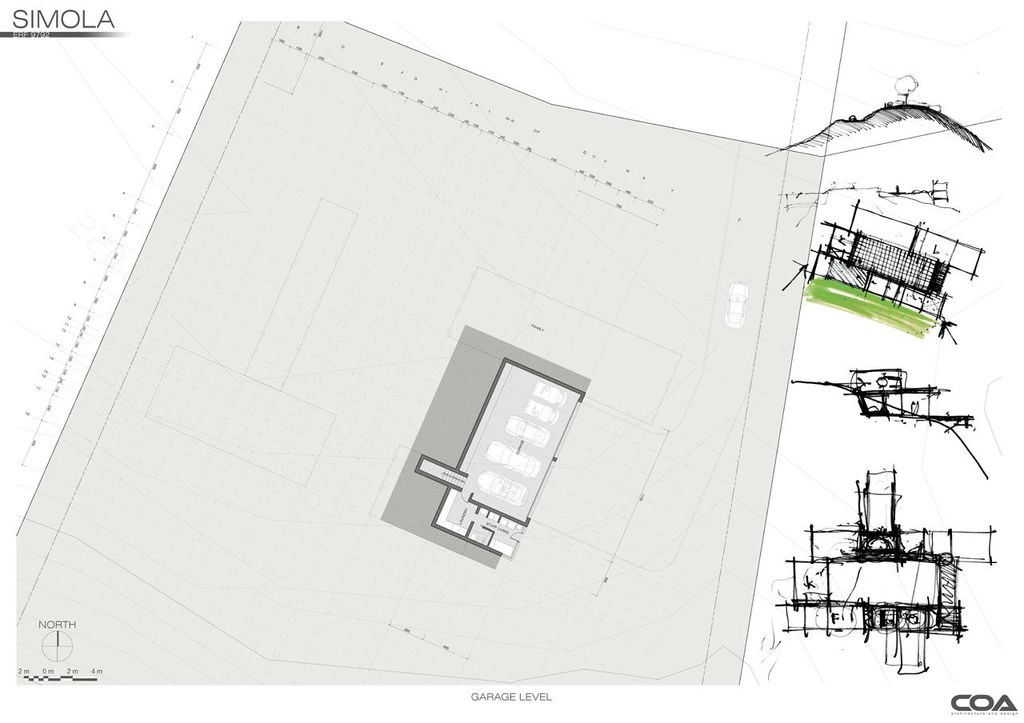
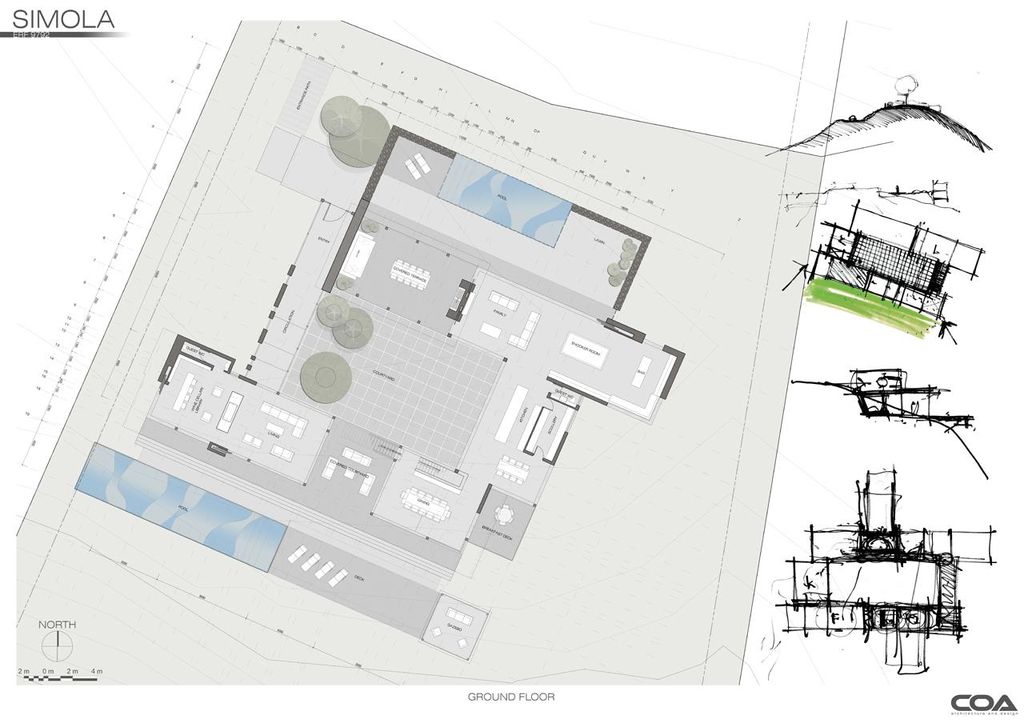
The River Bend House Gallery:


























Text by the Architects: Temperate climate. Large site within wild grasses and trees. 360 views with primary views to the south. The site is located on southern slope at the top of the hill.
Photo credit: | Source: Craft of Architecture
For more information about this project; please contact the Architecture firm :
– Add: The Armoury 2, 160 Sir Lowry Rd, Woodstock, Cape Town, 7925, South Africa
– Tel: +27 21 685 8881
– Email: info@coasite.com
More Projects in South Africa here:
- The Tree House in Durban surrounded by Coastal forest by Bloc Architects
- The Forest House by Bloc Architects and Kevin Lloyd Architects
- The Terrace house, Connect to landscape by W Design Architecture Studio
- Umdloti House 2, Modern Design with Raw Material by Bloc Architects
- Private House in South Africa by Malan Vorster Architecture Interior Design
