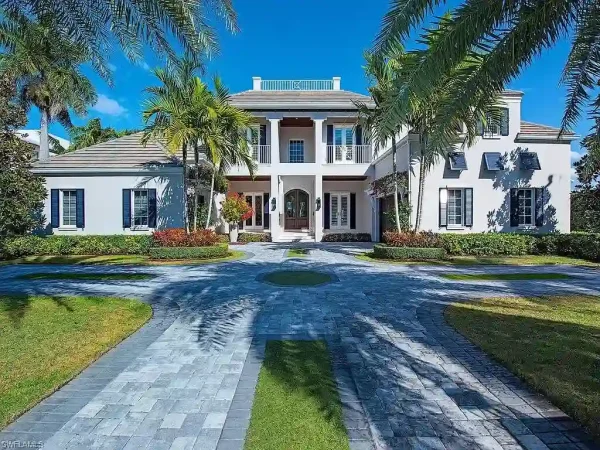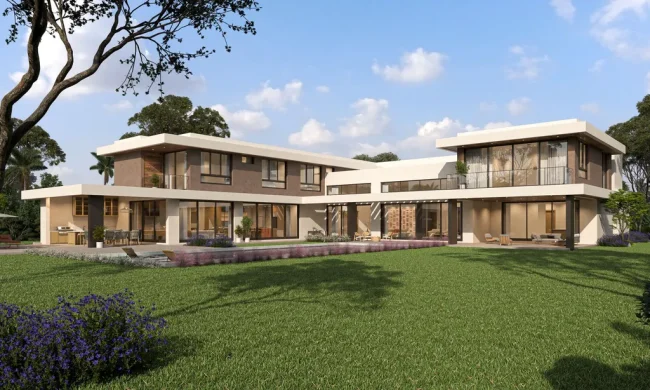Soffit House, Tropical Design by Ayutt and Associates design
Architecture Design of Soffit House
Description About The Project
Soffit House, designed by Ayutt and Associates Design, is a refined and understated residence that harmoniously blends practicality with the serene aesthetics of traditional tropical homes. The client desired a home that was both easy to live in and maintain, resulting in a design that emphasizes simplicity and subtlety. The house is defined by its expansive eaves—razor-thin cantilevered roofs that stretch outward to provide protection from the tropical elements while visually integrating with the surrounding neighborhood.
Situated within an established housing complex, Soffit House carefully considers its context, connecting with the neighboring gabled-roof bungalow and an adjacent empty plot. The garden, with its undulating dunes, subtly blurs the boundaries between the property and the borrowed landscape, enhancing the connection with nature. The lighting design accentuates the landscape, creating dramatic visual effects that bring the garden to life, especially at night when shadows of swaying leaves dance across the white-rendered walls.
The house features a thoughtfully designed entrance, where visitors are guided along a path beside a reflective louvered screen and a linear reflecting pool. This screen teases glimpses of what lies beyond, while vertical elements contrast with the horizontal roofs, highlighting the elegant soffit. Inside, the living-dining area is enclosed by floor-to-ceiling sliding glass doors on two sides, which open up to seamlessly connect the interior with the outdoor garden. The extended cantilevered roof, which projects over three meters, shelters the space from rain and excessive sunlight, allowing for open-air living while maintaining privacy through carefully curated views.
The design maximizes garden views without compromising privacy, eliminating the need for curtains or screens in most areas. A lightwell adjacent to the glazing adds depth and encourages cross-ventilation while also offering a glimpse of the sky from the upstairs bathroom. Ascending the stairs, a full-width clerestory window frames a dynamic view, gradually revealing the neighbor’s greenery as you reach the landing. This layering of elements within framed views gives the property a sense of openness, making it feel more expansive than its physical boundaries.
Soffit House reinterprets the elements of traditional tropical architecture with modern sophistication. The horizontal roofs, the defining exterior feature, have been reimagined into a simplified soffit that enhances the experience of living in a tropical climate. The house delivers on its promise of low maintenance while expanding the spatial experience through intelligent landscaping and crafted views, creating a living environment that feels both connected to nature and the surrounding community.
The Architecture Design Project Information:
- Project Name: Soffit House
- Location: Bangkok, Thailand
- Project Year: 2023
- Area: 900 m²
- Designed by: Ayutt and Associates design
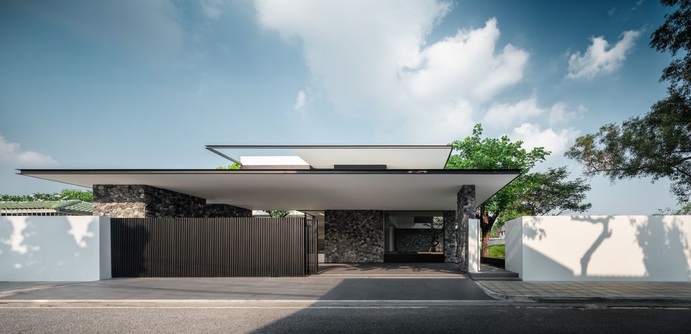
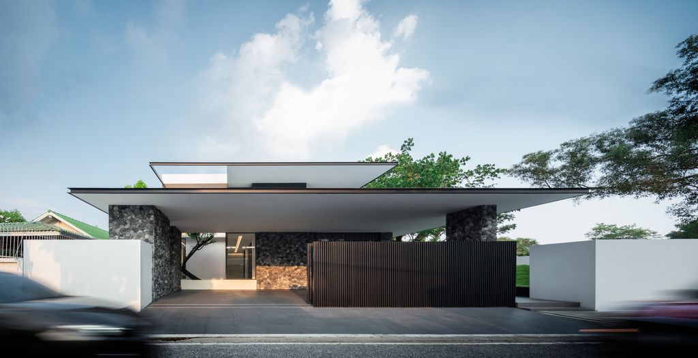
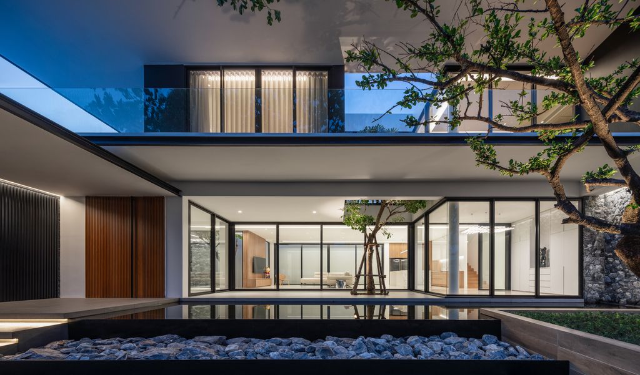
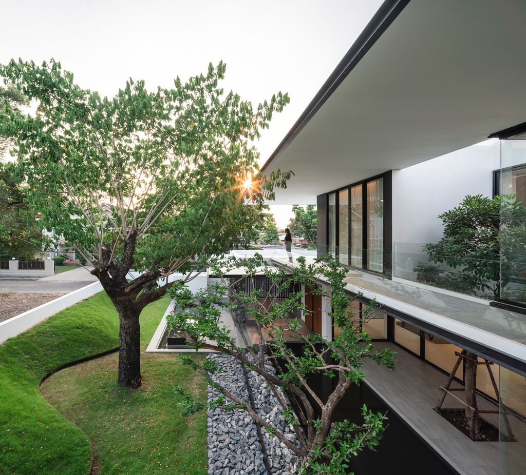
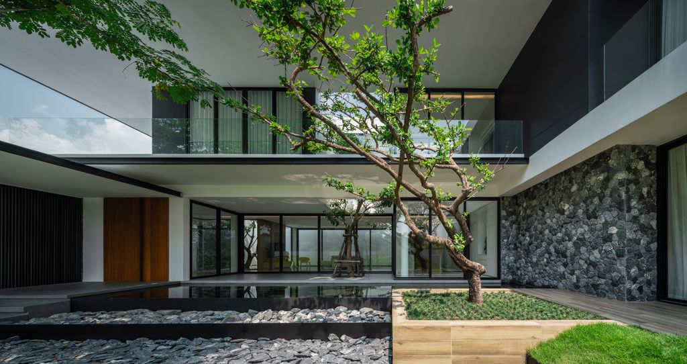
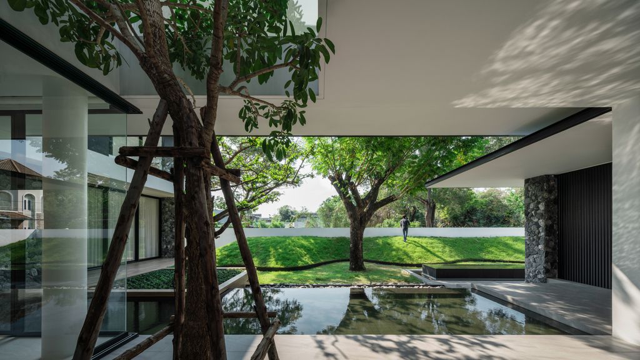
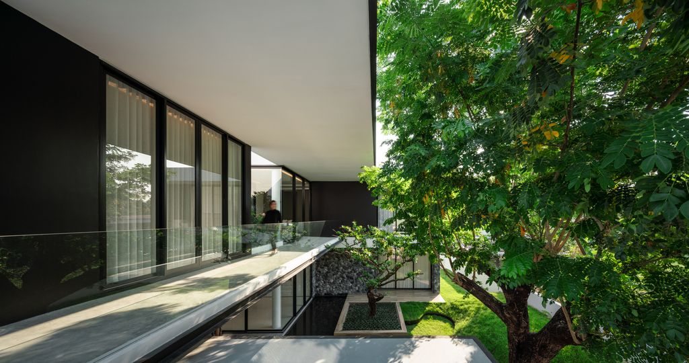
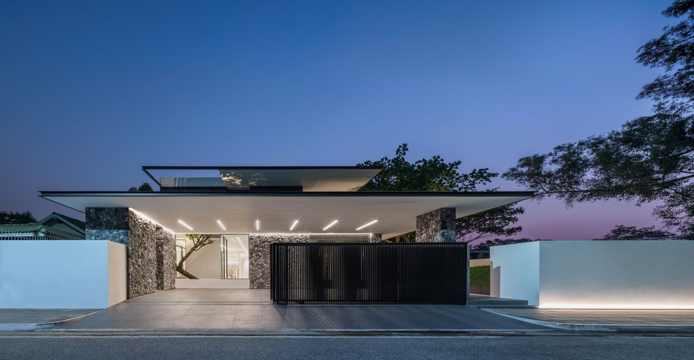
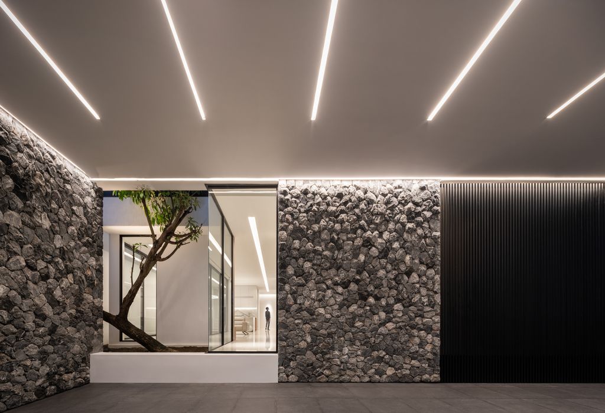
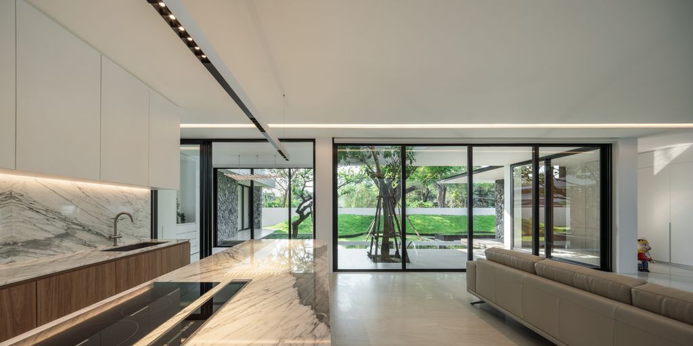
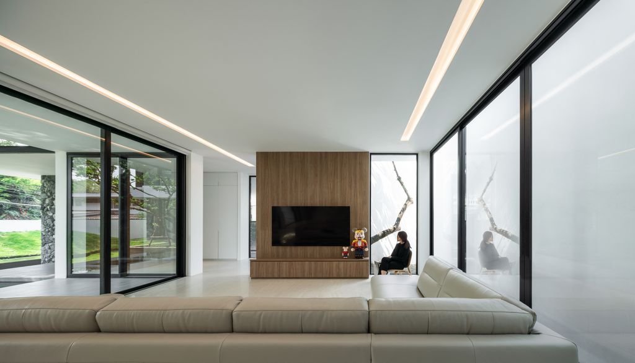
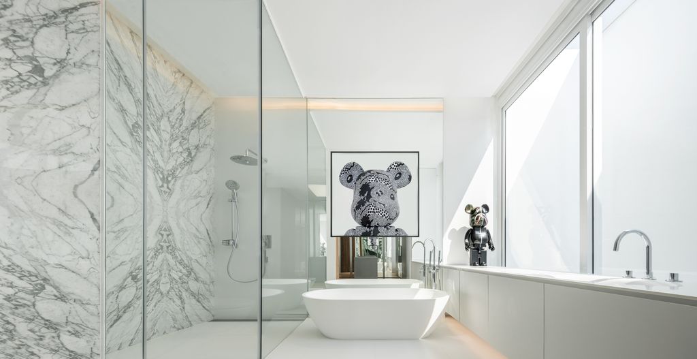
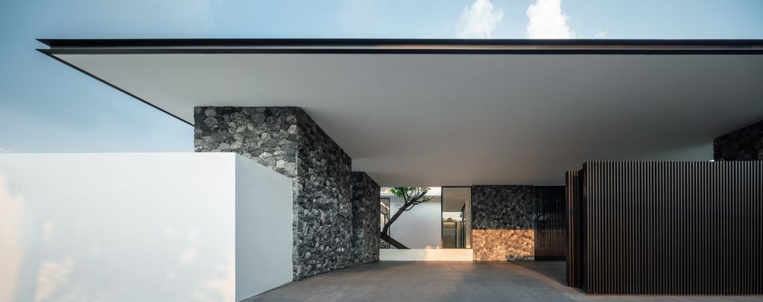
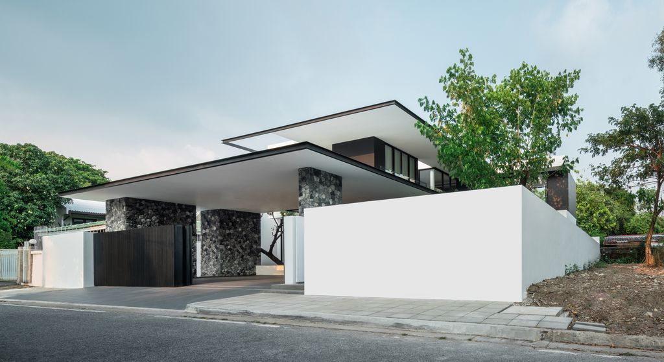
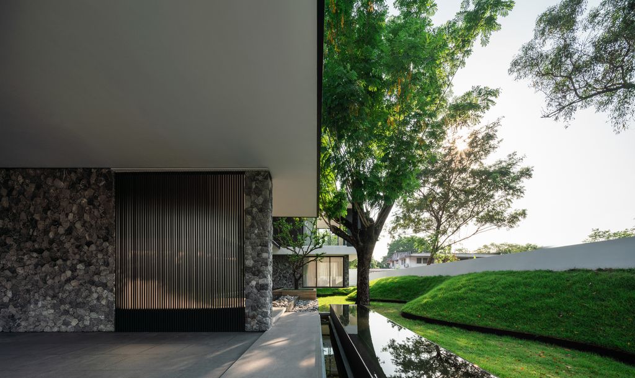
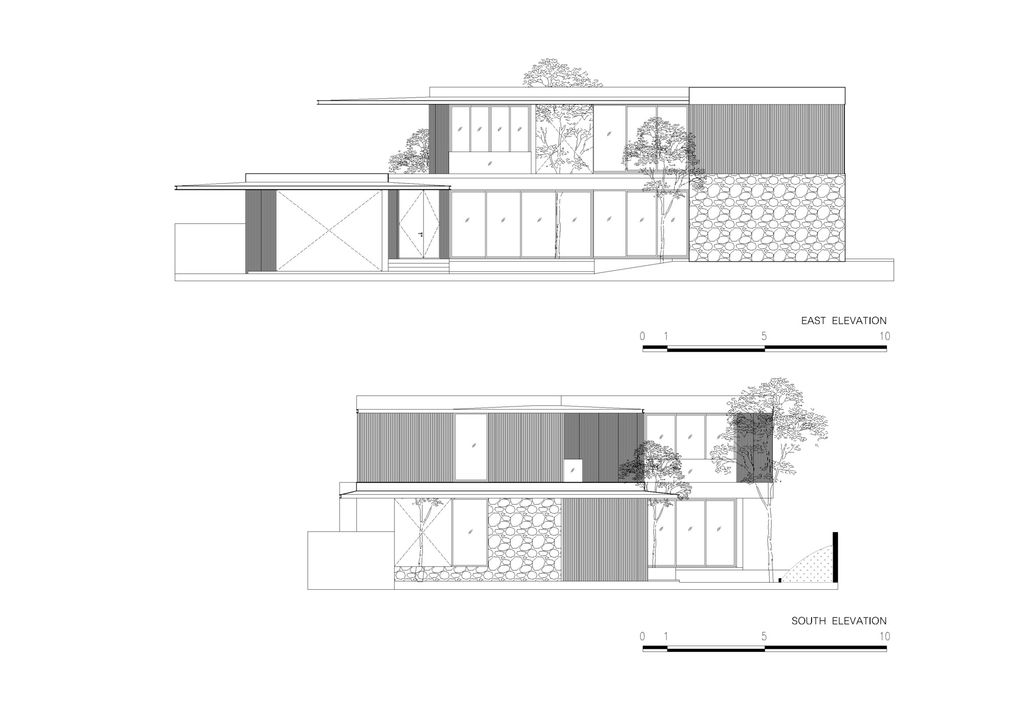
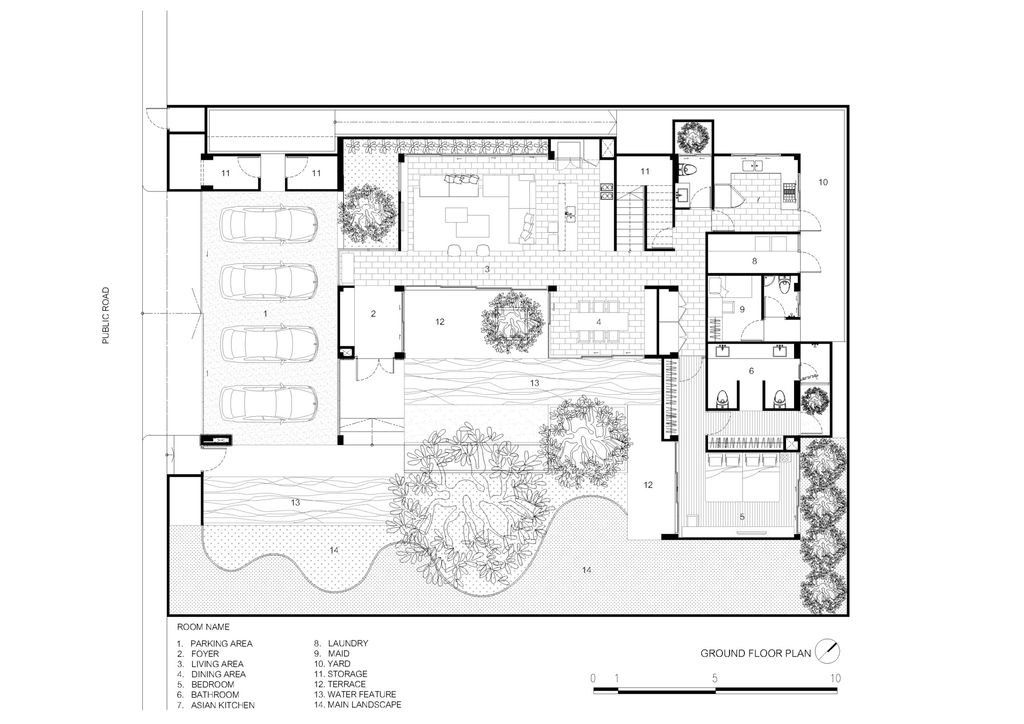
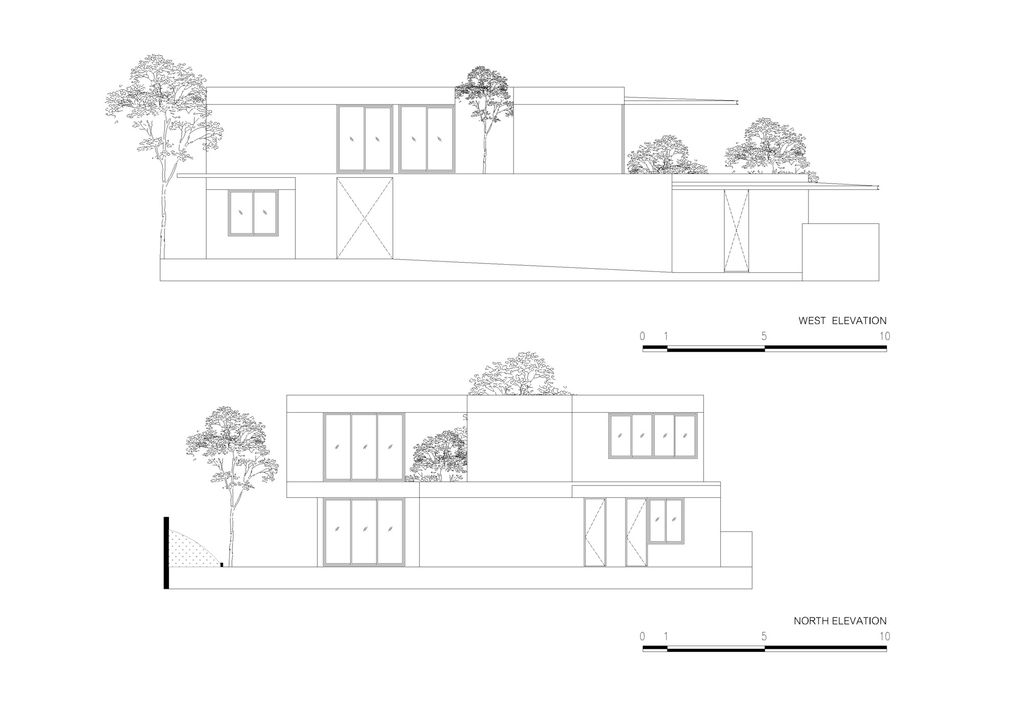
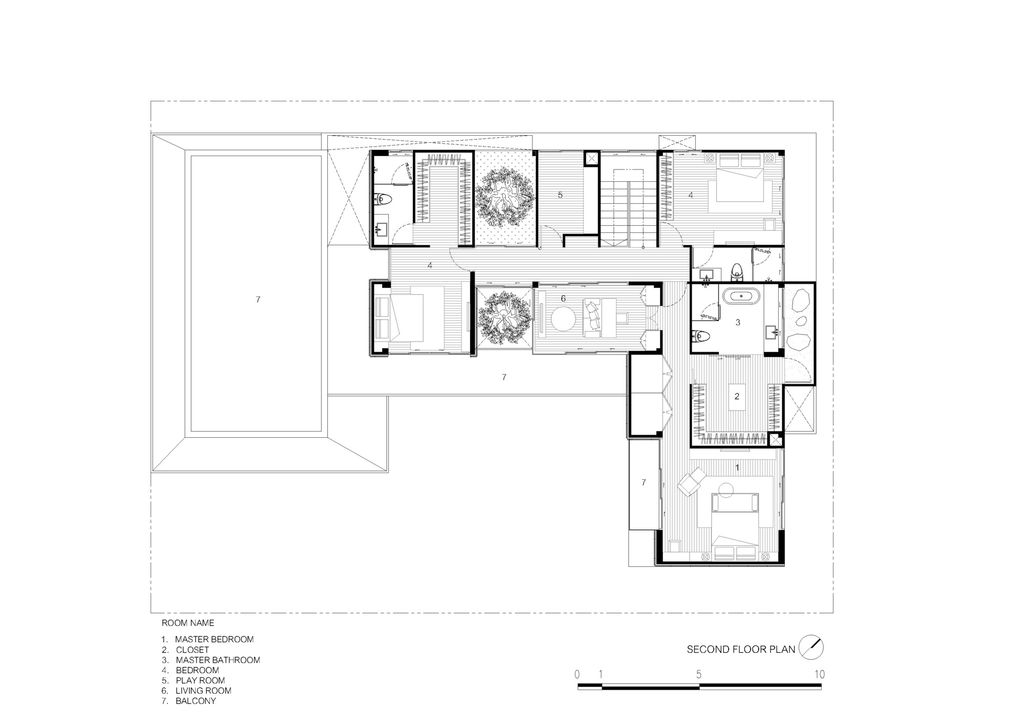
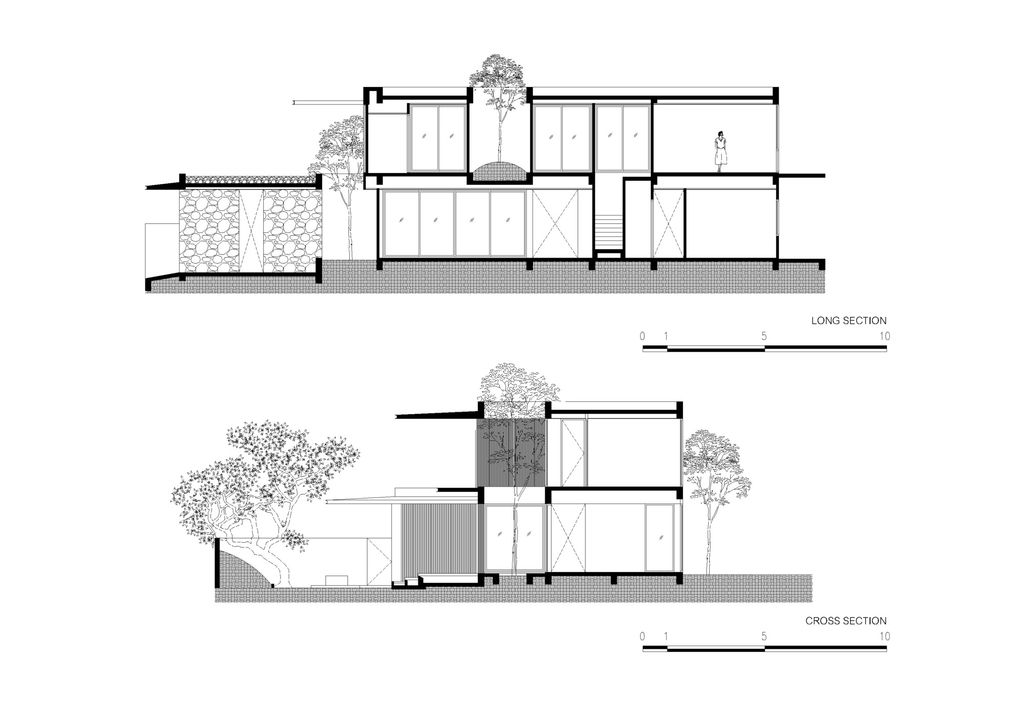
The Soffit House Gallery:




















Text by the Architects: Soffit House is a reserved house of muted elements. The client’s brief was for a practical home to live in and maintain. A prominent element of the house is the great big eaves. To keep out the tropical elements, the roofs are distilled into razor-thin cantilevers that stretch out to the horizon. They perform as moderators, physically reducing the harshness of the tropical weather and visually modestly blending into the neighborhood. Although the form was not lifted directly from the surrounding context, it was considered very carefully.
Photo credit: | Source: Ayutt and Associates design
For more information about this project; please contact the Architecture firm :
– Add: 23 34-35 Tri Mit Rd, Talat Noi, Samphanthawong, Bangkok 10100, Thailand
– Tel: +66 88 221 9999
– Email: ayutt@aad-design.com
More Projects in Thailand here:
- 427 House, Unique and Impressive Design by Maincourse Architect
- MT House with Simple Lifestyle and Harmony with Nature by Urban Praxis
- Ice Su house for privacy, close to nature by Junsekino Architect and Design
- Hidden House to Enjoy Privacy in Taling Chan, Thailand by Architects 49
- PLA2 house, a luxury raft for immersive water experience by Dersyn Studio
