House Sed in South Africa by Nico van der Meulen Architects
Architecture Design of House Sed
Description About The Project
House Sed designed by Nico van der Meulen Architects, originally a single-story residence, into a spacious, double-story modern home, seamlessly blending style with tranquility. The renovation brief called for a significant expansion, nearly doubling the existing space, while introducing contemporary architectural elements that enhance both functionality and aesthetics. Visitors are welcomed by a serene koi pond and a tranquil water feature at the entrance, which set the tone for the open-plan design inside. The centerpiece staircase appears to float above a pond, heated in winter, with a double-volume glass balustrade that negates the need for steel framing, creating an impression of weightlessness.
The house was “stretched” to maximize its footprint, extending the facade to take full advantage of the northern sunlight and capturing breathtaking views of the nearby river and golf course. Frameless folding doors on the longest facades provide transparency, allowing natural light to flood the interiors and offer a smooth indoor-outdoor connection. This transparency is further enhanced by elements like the suspended glass bridges, a floating staircase, and a pyjama lounge that overlooks the family room, leading to the children’s suites. These features make the home feel open and airy, blending inside and outside spaces into one harmonious environment.
The master suite, with an open-plan layout, includes a cozy lounge with a fireplace, ensuring comfort with sweeping views from both the bedroom and bathroom that invite in the warm winter sunlight. A solar-powered underfloor heating system also enhances warmth and efficiency throughout the home.
The interior design, led by M Square Lifestyle Design, features the luxurious aesthetic of a high-end yacht, with rich wood, marble, and glass details. The main lounge is elegantly anchored by a back-lit onyx fireplace, and the interiors showcase carefully curated furniture, lighting, and décor from global designers like Patricia Urquiola and Tom Dixon, embodying sophistication and timeless elegance.
The Architecture Design Project Information:
- Project Name: House Sed
- Location: South Africa
- Designed by: Nico van der Meulen Architects
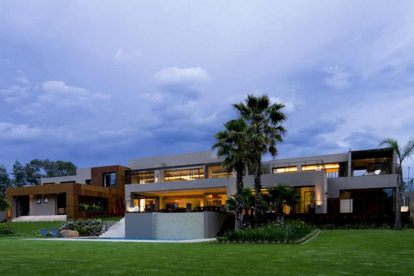
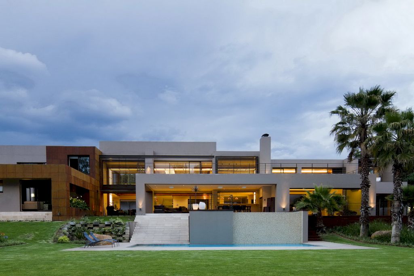
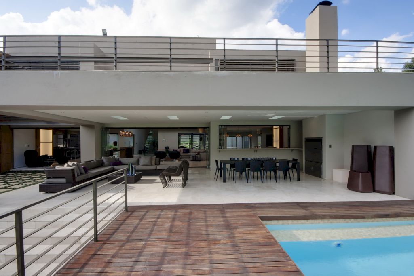
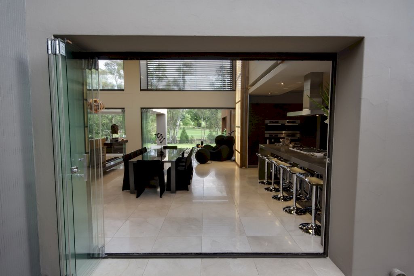
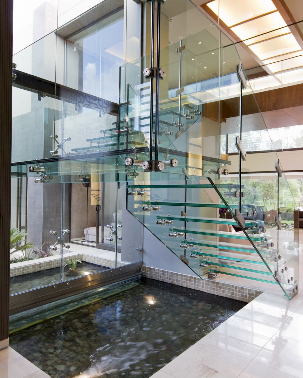
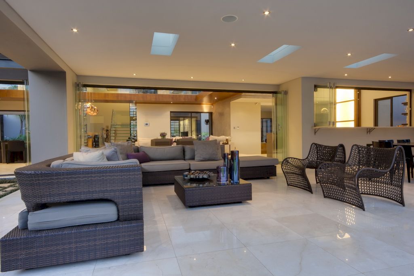
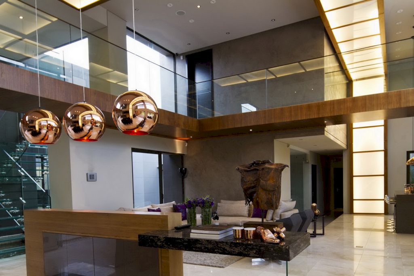
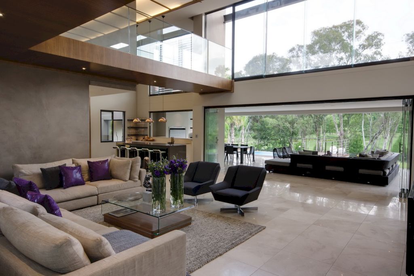
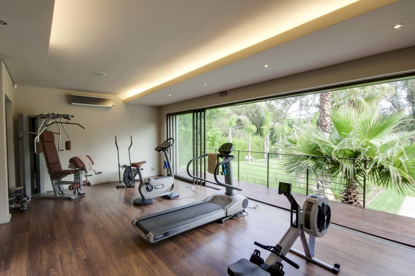
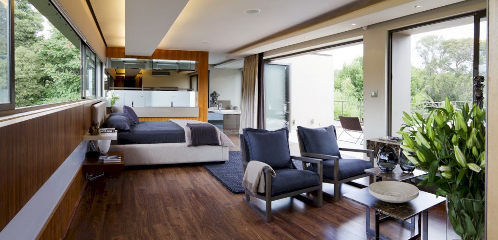
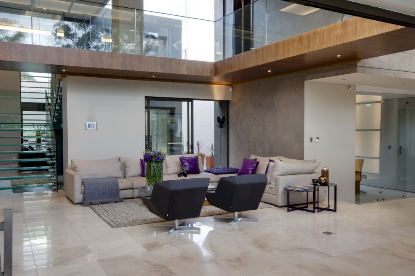
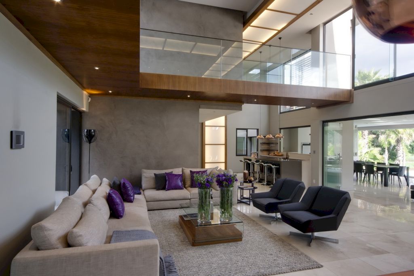
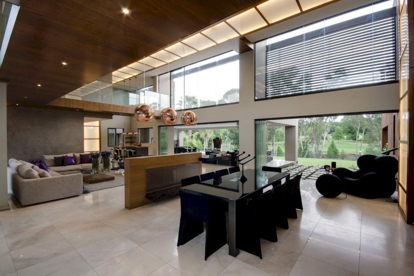
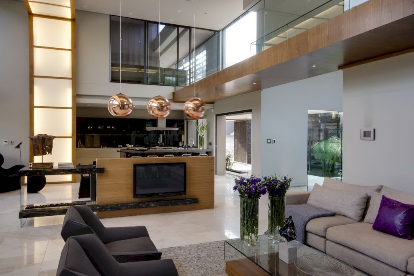
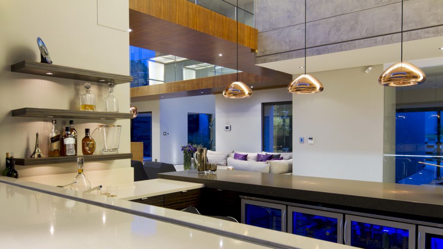
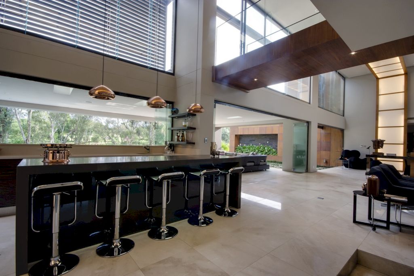
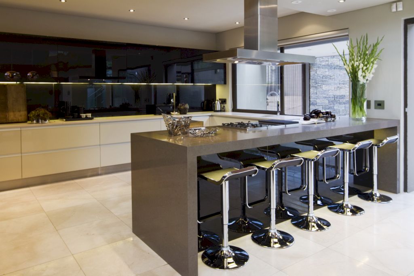
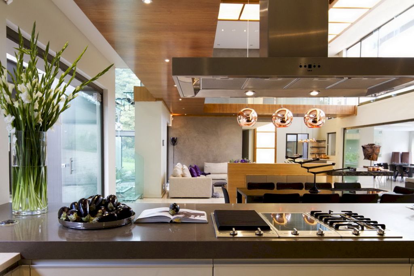
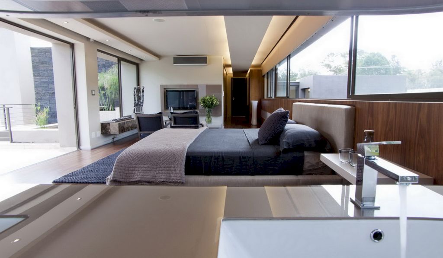
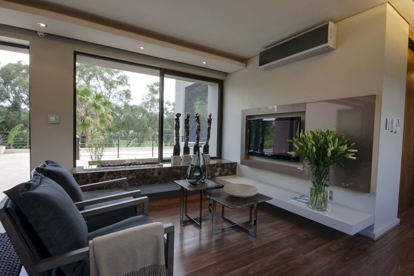
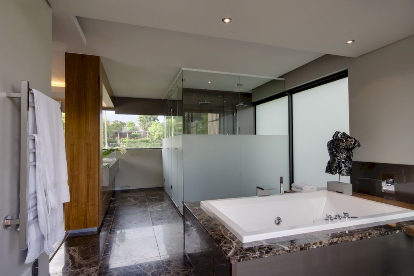
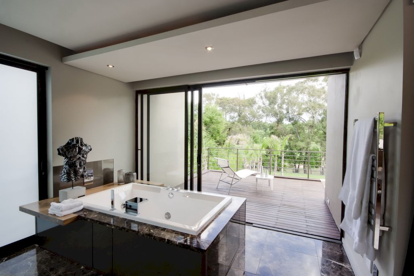
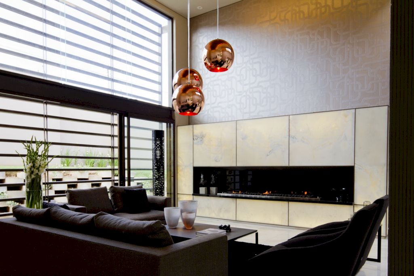
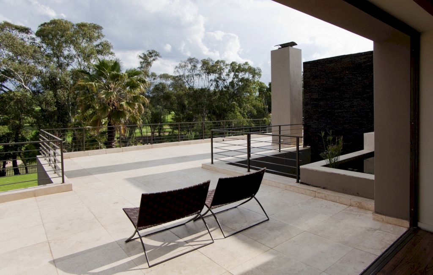
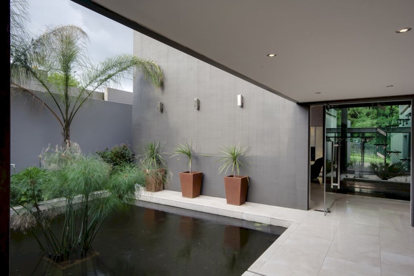
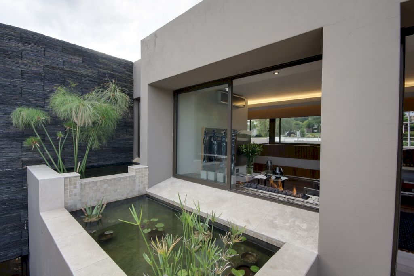
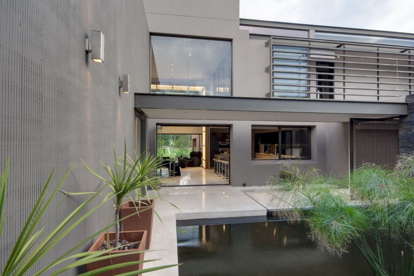
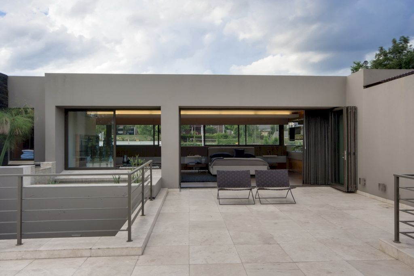
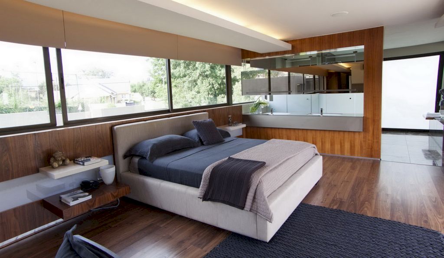
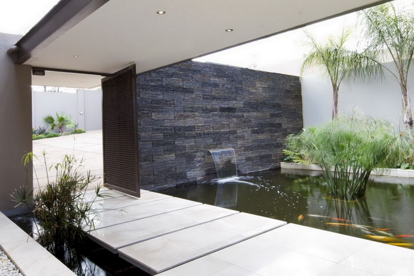
The House Sed Gallery:




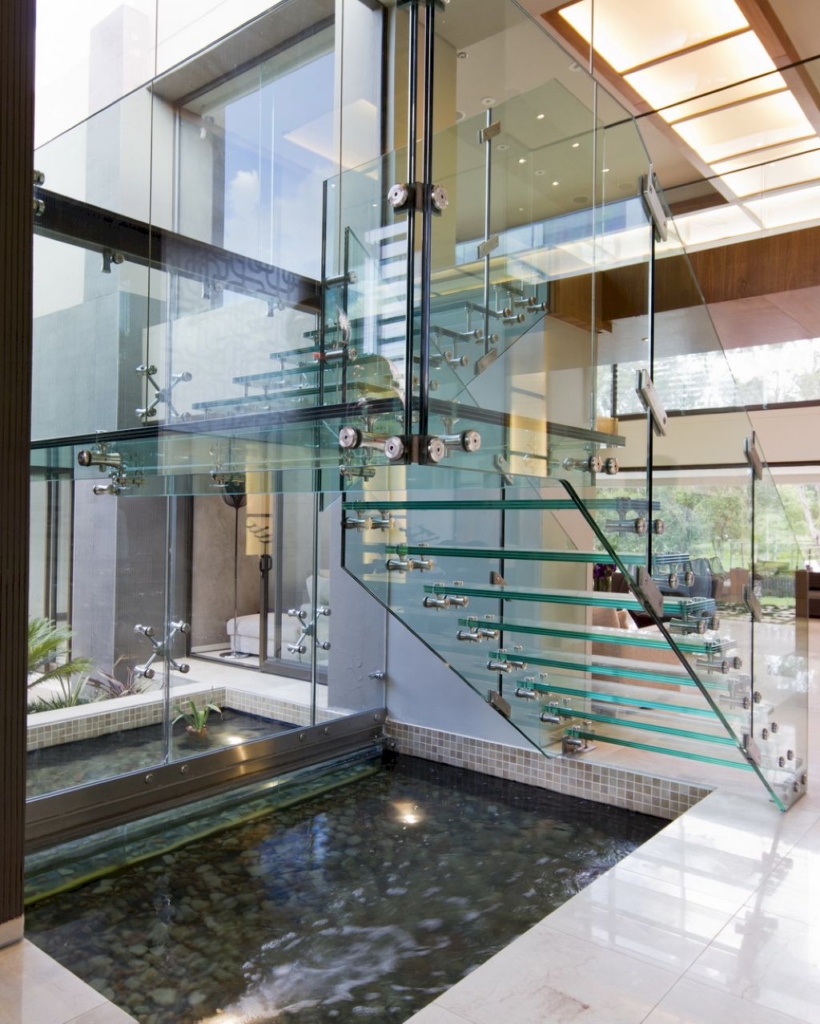

























Text by the Architects: Originally a single storey home, the brief for the additions and alterations of this home called for the modernizing of the house and adding a second storey to increase the areas to more than double its existing size.
Photo credit: | Source: Nico van der Meulen Architects
For more information about this project; please contact the Architecture firm :
– Add: 43 Grove St, Ferndale, Randburg, 2194, South Africa
– Tel: +27 11 789 5242
– Email: marketing@nicovdmeulen.com
More Projects in South Africa here:
- The Tree House in Durban surrounded by Coastal forest by Bloc Architects
- The Forest House by Bloc Architects and Kevin Lloyd Architects
- The Terrace house, Connect to landscape by W Design Architecture Studio
- Umdloti House 2, Modern Design with Raw Material by Bloc Architects
- Private House in South Africa by Malan Vorster Architecture Interior Design































