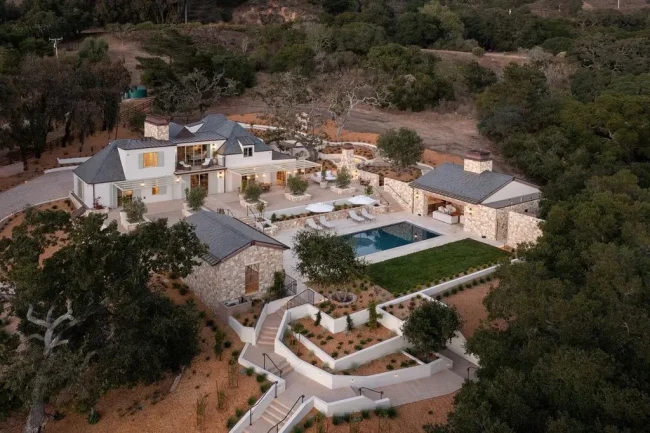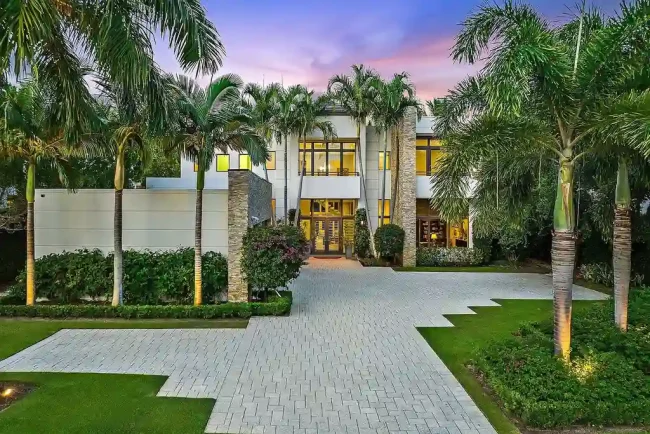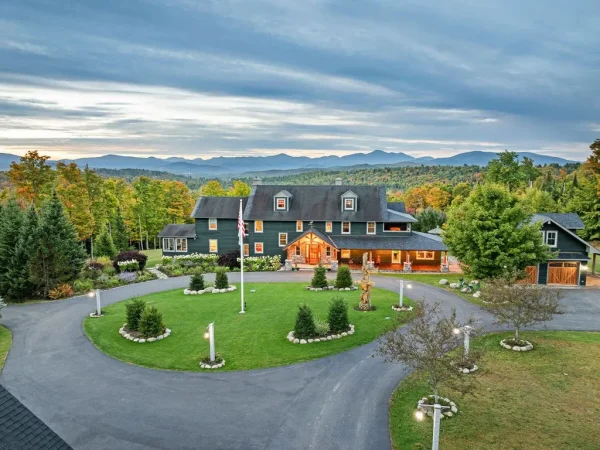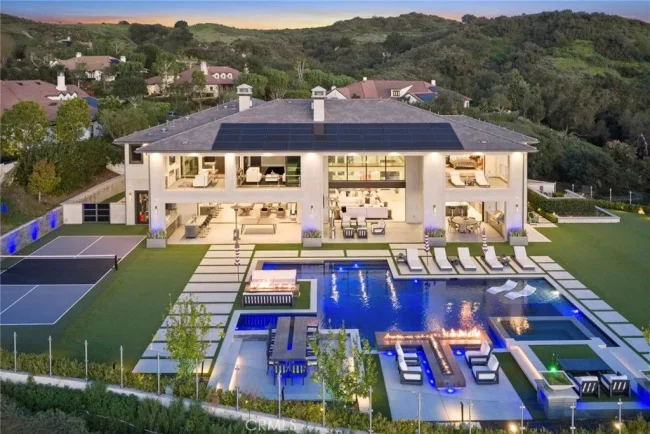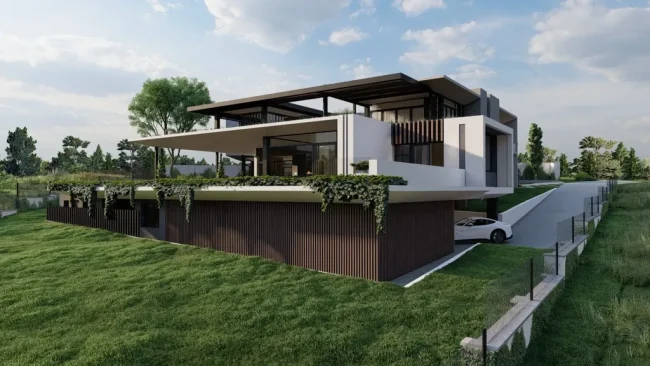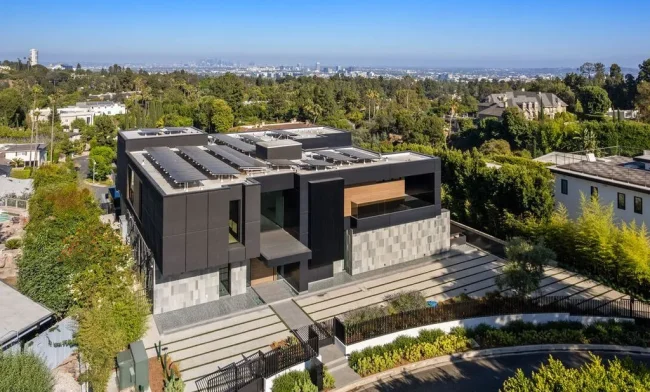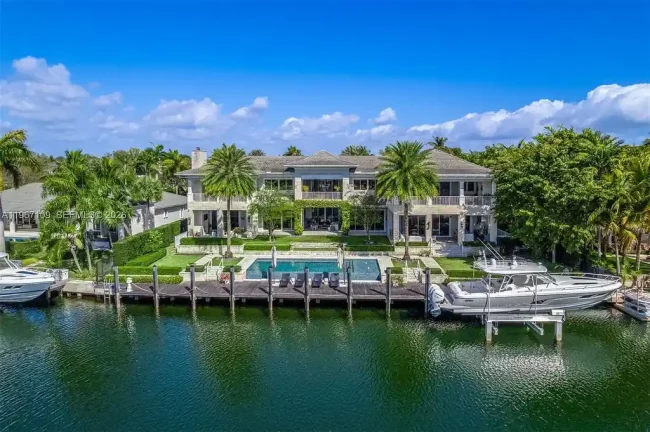Pioneer Villa, a chic Home by Nico van der Meulen Architects
Architecture Design of Pioneer Villa
Description About The Project
Pioneer Villa by Nico van der Meulen Architects set on a vast 90-hectare private estate near the capital, is an impressive residence designed to embody both luxury and function. This monumental estate serves as a private residence with offices, a sports complex, and even a staff village, all seamlessly integrated to form a cohesive and expansive property. Marble-clad facades lend an opulent, monolithic feel to the structure, while the floating anodized aluminum entrance portico and reflective pond create an inviting and modern exterior.
Entering the villa reveals a grand spiral staircase, which ascends and descends across three floors, guiding guests to a range of refined spaces. The entrance foyer opens onto a dramatic 70-meter water feature that extends northward, bordered by an elegant formal sitting room. The layout separates the house into distinct areas: formal and informal. The formal section includes a sitting room, a smaller lounge, a 30-seat dining area, two guest suites with private lounges, and a study. The informal section provides a family-friendly setting with an open-plan kitchen, breakfast room, dining area, and family room, along with a spacious lanai for relaxed outdoor gatherings.
On the ground floor, a private office suite features individual studies, bathrooms, a reception area, boardroom, and kitchenette. The upper floors house family spaces and luxurious amenities. The first floor has four children’s suites with a pajama lounge and music room, while the second floor is dedicated to the master suite, including a private lounge, his and her dressing rooms, and an indoor pool with a lounge and terrace.
Outside, the villa’s amenities continue to impress with a private golf course, various water features, and a sports complex equipped with a multi-sport arena, bar, gym, banquet hall, and an industrial kitchen that can host around 100 guests. An additional shaded veranda accommodates over 50 guests, creating a perfect setting for large gatherings. The design’s Southern facade maintains privacy with solid walls, while the northern side opens entirely with expansive glass windows, embracing panoramic views and bringing natural light deep into the estate.
The Architecture Design Project Information:
- Project Name: Pioneer Villa
- Location: South Africa
- Designed by: Nico van der Meulen Architects
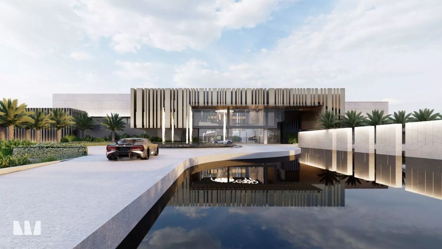
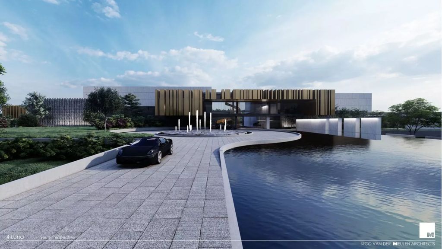
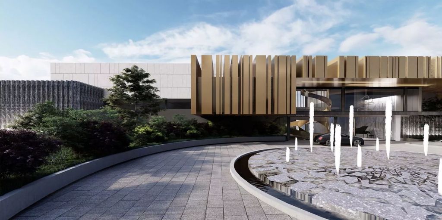
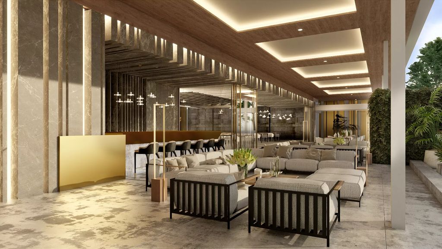
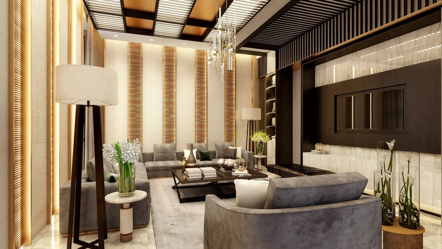
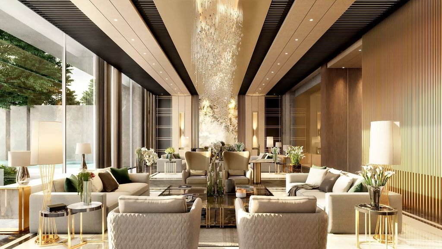
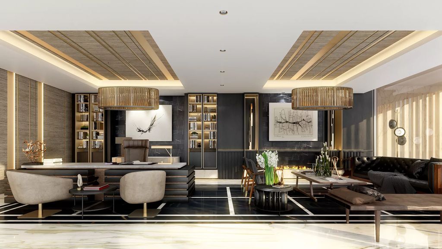
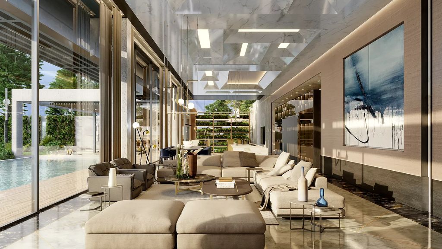
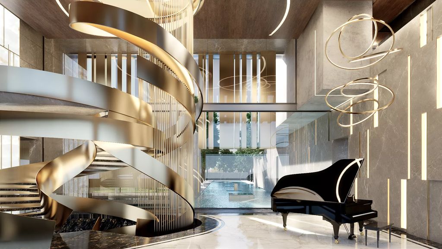
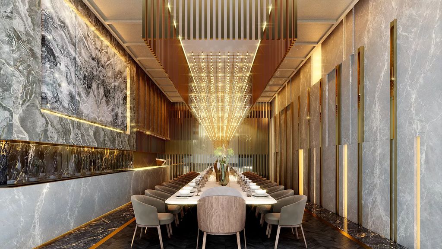
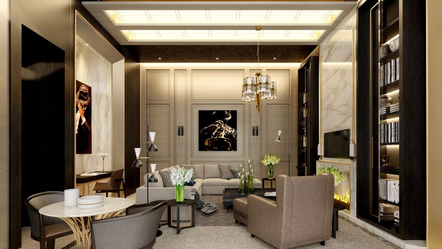
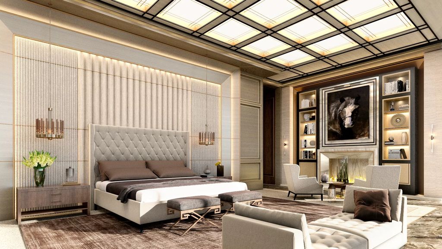
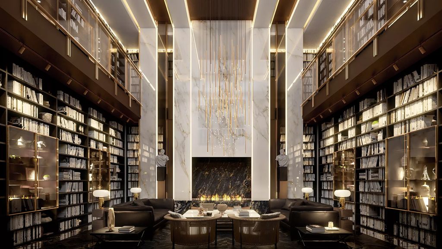
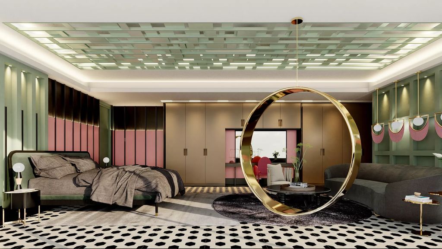
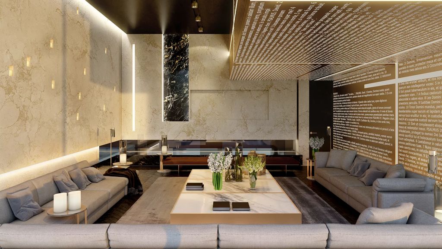
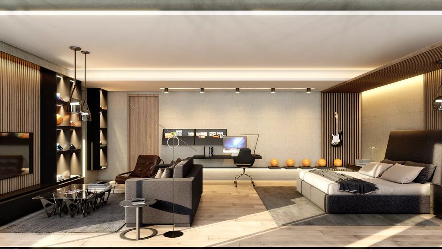
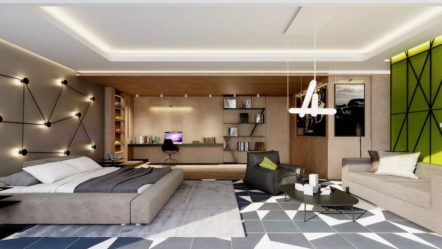
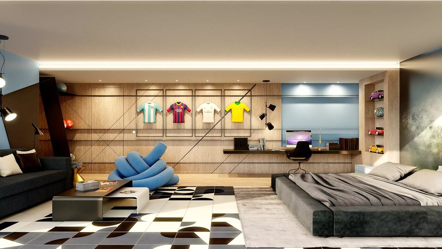
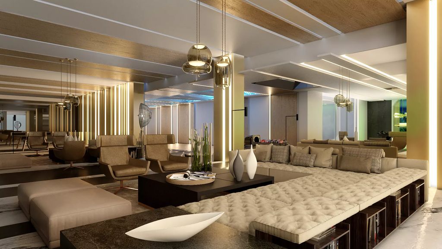
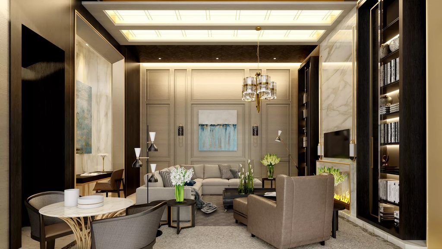
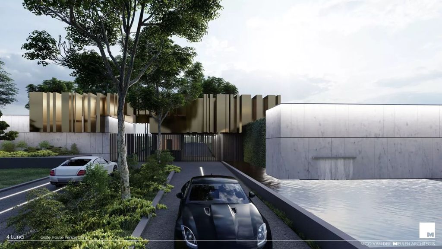
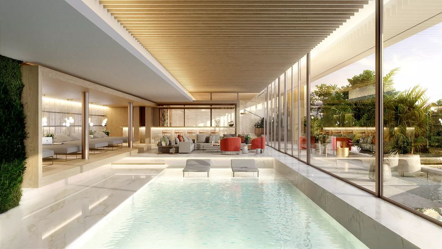
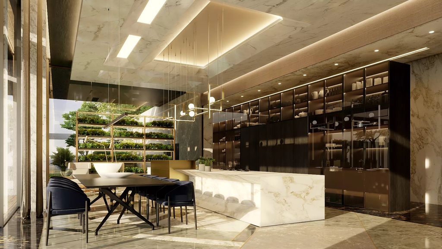
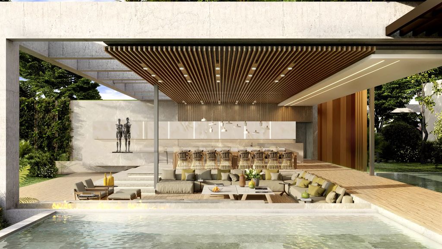
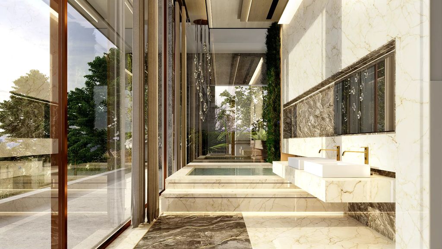
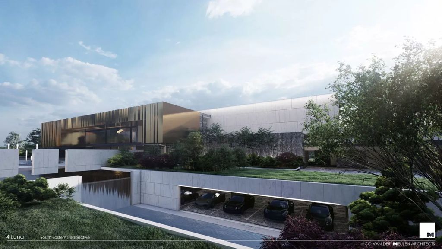
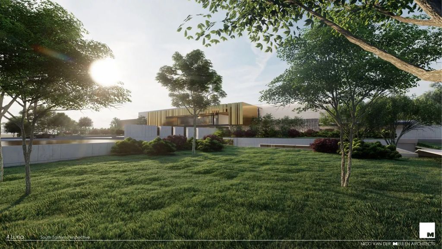
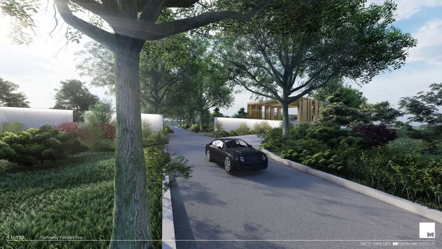
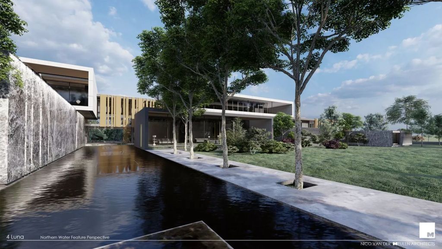
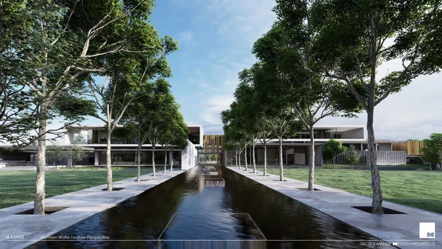
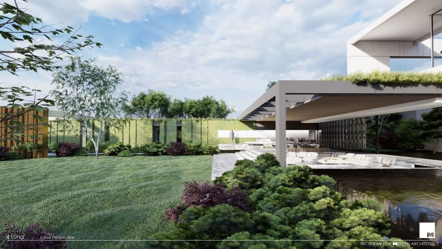
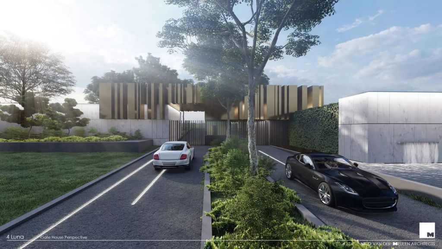
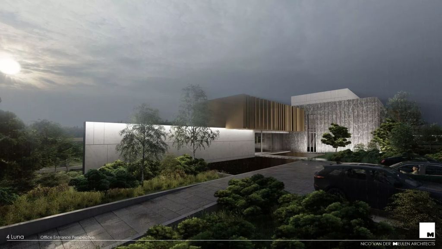
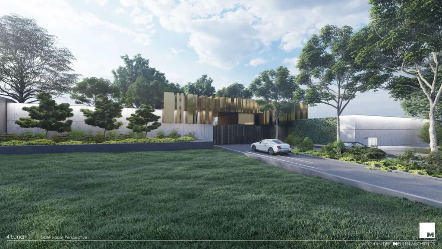
The Pioneer Villa Gallery:


































Text by the Architects: The Pioneer Villa is situated on a 90-hectare secluded private estate on the outskirts of a capitol, was designed on a grand scale. The programme consists of a private residence, offices, sports entertainment complex, and a staff village, which were seamlessly interwoven with each other.
Photo credit: | Source: Nico van der Meulen Architects
For more information about this project; please contact the Architecture firm :
– Add: 43 Grove St, Ferndale, Randburg, 2194, South Africa
– Tel: +27 11 789 5242
– Email: marketing@nicovdmeulen.com
More Projects in South Africa here:
- The Tree House in Durban surrounded by Coastal forest by Bloc Architects
- The Forest House by Bloc Architects and Kevin Lloyd Architects
- The Terrace house, Connect to landscape by W Design Architecture Studio
- Umdloti House 2, Modern Design with Raw Material by Bloc Architects
- Private House in South Africa by Malan Vorster Architecture Interior Design
