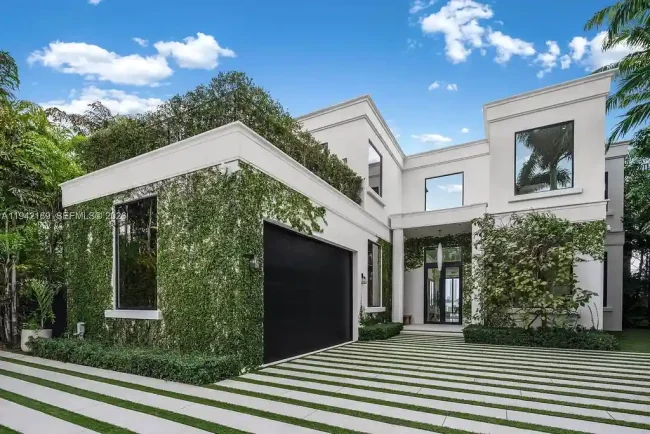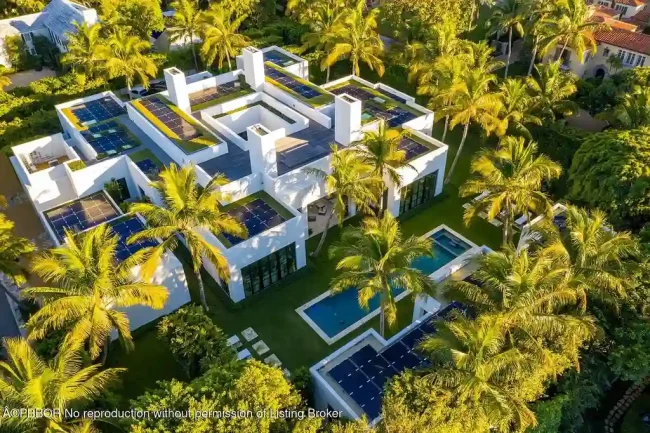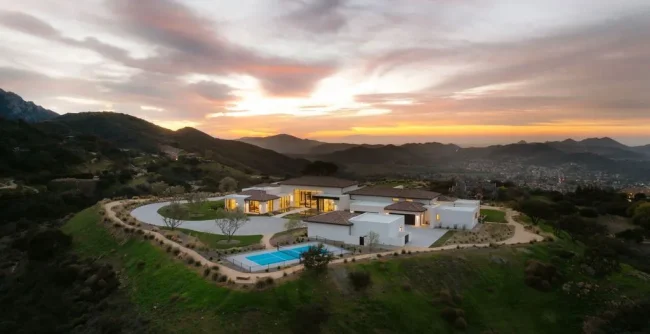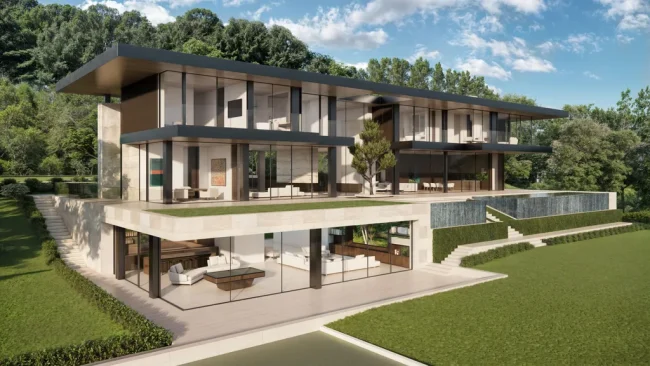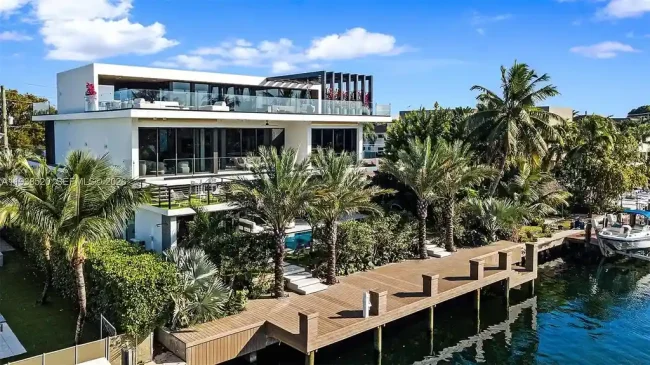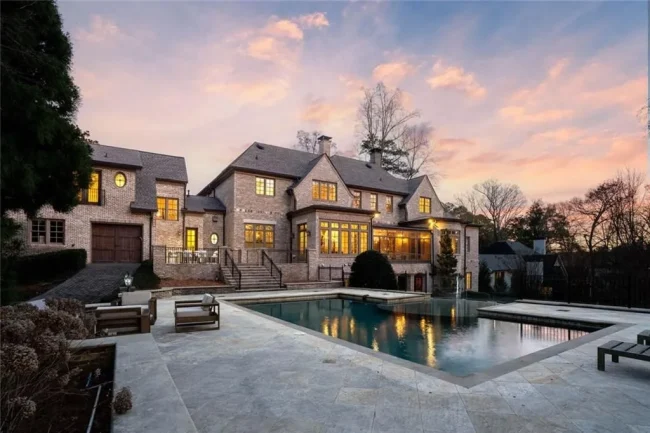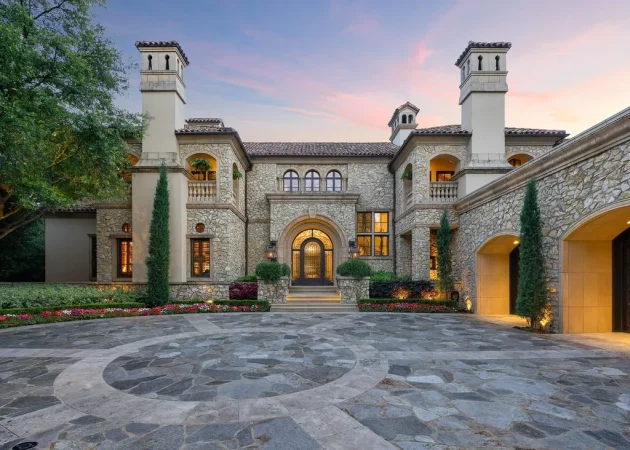JKs 4 Villa, Seamless Harmony in Greece by Dimiourgiki
Architecture Design of JKs 4 Villa
Description About The Project
JK’s 4 Villa designed by Dimiourgiki, nestled on a 4,106.54 m² plot outside Xirosterni in Apokoronas, is a meticulously reimagined holiday retreat that merges contemporary aesthetics with the rugged charm of Crete’s northern coast. Originally comprising three unfinished residences and swimming pools on separate levels, the project transformed these fragmented structures into a unified, cohesive two-story villa.
Designed in collaboration with Jacques Wittman and Katia Rubens, the villa is defined by two monolithic volumes arranged across different levels. The ground floor hosts spacious communal areas, including a living room, kitchen, and dining room, while the first floor features four en-suite bedrooms—two in each volume—and a dedicated playroom. Connectivity is achieved through two added bridges, enhancing the flow between spaces.
Outdoor spaces mirror the villa’s design ethos, unifying previously disconnected elements into functional and inviting zones. Two northern pools were combined into a 30 m² centerpiece pool with shaded sunbathing platforms, while a southern pool was transformed into a jacuzzi and outdoor gym. The western façade boasts an outdoor BBQ area, seamlessly extending from the kitchen and framed by decorative claustra panels that characterize the villa’s distinctive exterior.
Constructed with high-energy-efficiency materials, the villa features a reinforced concrete structure and natural stone infill. The soft ochre cladding complements the local off-white stone, harmonizing with the Apokoronas landscape. Linear balcony railings on the Northern façade and claustra details on the east and west façades lend a modern yet timeless appeal, blending seamlessly into the region’s architectural heritage.
The Architecture Design Project Information:
- Project Name: JKs 4 Villa
- Location: Xirokampi, Greece
- Project Year: 2024
- Designed by: Dimiourgiki




















The JKs 4 Villa Gallery:




















Text by the Architects: Architectural Design, interior design, and construction of a residence in collaboration with Jacques Wittman | Katia Rubens.
JK’s 4 Villa is situated on a 4,106.54 m² plot of land, located outside the settlement of Xirosterni in the municipality of Apokoronas. This holiday residence consists of two monolithic volumes, arranged on two different levels and oriented toward the northern coast of Crete.
Photo credit: | Source: Dimiourgiki
For more information about this project; please contact the Architecture firm :
– Add: Leof. Karamanli, Nerokouros 731 34, Greece
– Tel: +30 2821 041200
– Email: info@dimiourgiki.com
More Projects in Greece here:
- K1 Villa, Architectural Integration with Natural Environment by Archtify
- Wedge House, Stunning Vacation House in Greece by Urban Soul Project
- Grid House, Refurbished Modernist Home in Greece by Neiheiser Argyros
- Villa 13 House, a Unique Volume by Parthenios Architects + Associates
- Kite house, Greek island home celebrate minimalist life by React Architects
