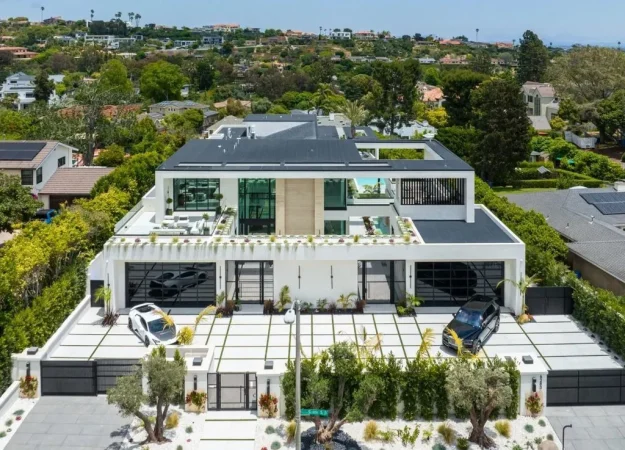House Serengeti by Nico van der Meulen Architects
Architecture Design of House Serengeti
Description About The Project
House Serengeti designed by Nico van der Meulen Architects, is a North-facing luxury villa that masterfully blends raw and refined materials into a cohesive modernist design. The home integrates natural elements like stone, wood, and steel with sleek glass finishes, creating an ecologically conscious retreat that embraces indoor-outdoor living.
The south-facing street entrance features a striking rusted steel wall, mounted on tracks to slide open and reveal the double garage. Visual continuity is maintained through rusted steel framing around the entrance and upper-level windows. A Balau wood deck walkway leads from the street to the front door, crossing over a tranquil koi pond and seamlessly connecting the natural surroundings with the home’s entry.
Inside, every detail speaks to understated luxury. The interiors, curated by M Square Lifestyle Design, combine elegant furnishings and lighting from renowned brands with an emphasis on functionality and glamour. Bathrooms eschew traditional tiles for back-sprayed glass, while the master bathroom opens onto a terrace, merging indoor and outdoor spaces with Balau timber decking.
Eco-friendly features are seamlessly integrated, including a two-foot-thick stone-clad western wall that absorbs heat, recessed windows with brise soleil to regulate sunlight, and a design that maximizes seasonal efficiency. The kitchen, designed by M Square Lifestyle Design and built by Blueline Kitchens, was recognized as the Best Designed Kitchen using Caesarstone in 2009.
With its emphasis on natural materials, cutting-edge design, and ecological responsibility, House Serengeti stands as a testament to modernist architecture tailored for luxurious family living.
The Architecture Design Project Information:
- Project Name: House Serengeti
- Location: South Africa
- Designed by: Nico van der Meulen Architects




Luxurious Interior Features:






Eco-Friendly Elements:






The House Serengeti Gallery:
















Text by the Architects: This North-facing villa is perfectly balanced with an application of earthy textures against high-gloss finishes, and raw material against refined elements.
Photo credit: | Source: Nico van der Meulen Architects
For more information about this project; please contact the Architecture firm :
– Add: 43 Grove St, Ferndale, Randburg, 2194, South Africa
– Tel: +27 11 789 5242
– Email: marketing@nicovdmeulen.com
More Projects in South Africa here:
- The Tree House in Durban surrounded by Coastal forest by Bloc Architects
- The Forest House by Bloc Architects and Kevin Lloyd Architects
- The Terrace house, Connect to landscape by W Design Architecture Studio
- Umdloti House 2, Modern Design with Raw Material by Bloc Architects
- Private House in South Africa by Malan Vorster Architecture Interior Design






























