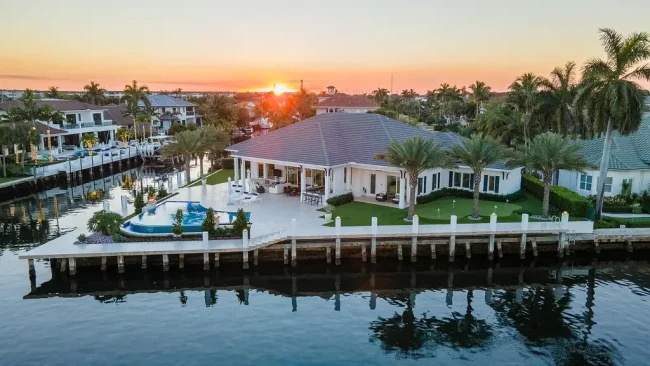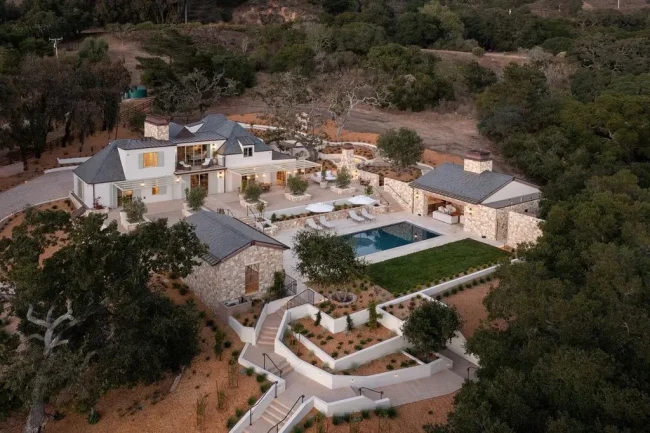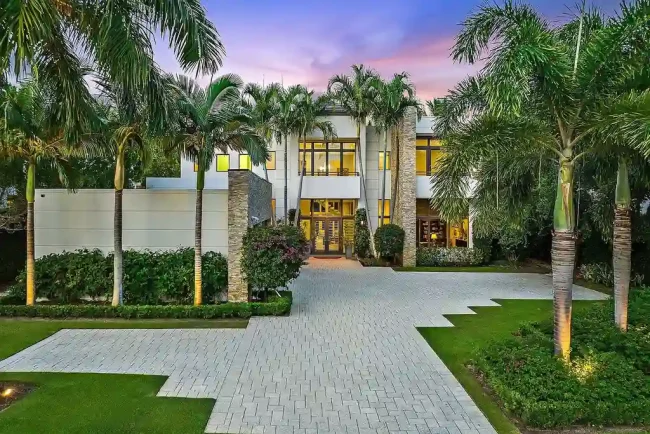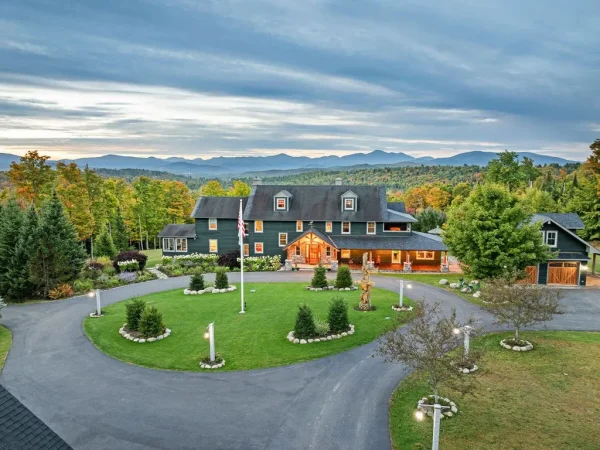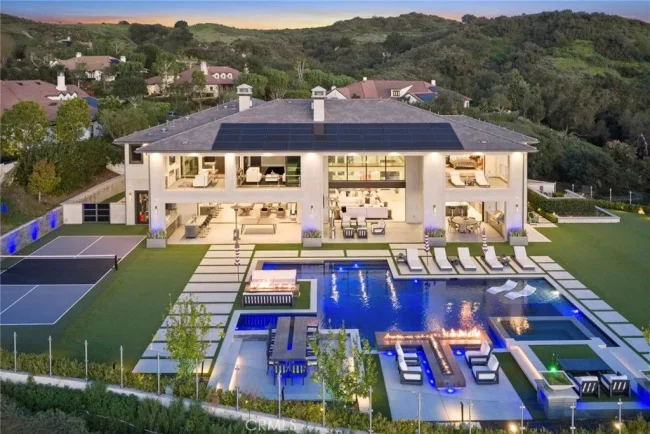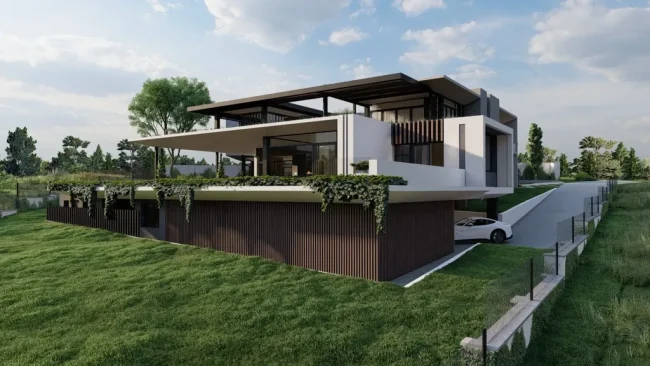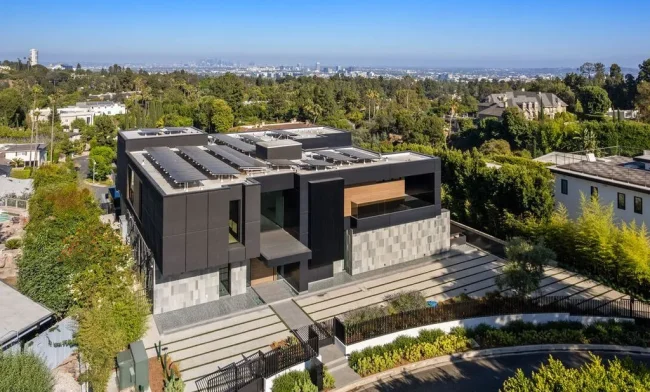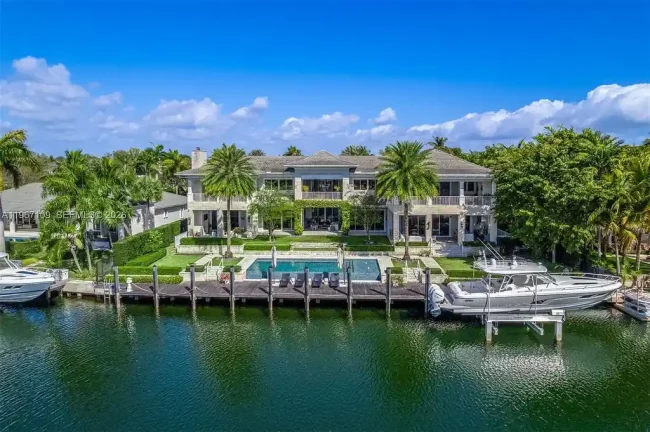Akashi Residence by Alexis Dornier, A Playful Dance of Light, Movement, and Living in Pererenan, Bali
Architecture Design of Akashi Residence
Description About The Project
Explore Akashi Residence in Bali by Alexis Dornier—a tropical, modern home defined by a sculptural slide, central void, and playful yet elegant design inspired by movement and light.
The Project “Akashi Residence” Information:
- Project Name: Akashi Residence
- Location: Pererenan, Bali, Indonesia
- Project Year: 2024
- Total Area: 1385 m²
- Designed by: Alexis Dornier
- Interior: Severiano, Alexis Dornier
A Whimsical Void Anchors the Home’s Design
Located in the village of Pererenan, Bali, Akashi Residence by Alexis Dornier is not merely a dwelling—it is a sculptural response to how architecture can inspire joy. At the heart of the six-bedroom residence lies a dramatic central void, envisioned as a vertical living core. This double-height space not only invites light and air deep into the structure but also serves as a theatrical stage for one of the home’s most captivating elements: a spiraling slide that boldly connects the upper and lower levels.

“The void became the anchor of the project—both structurally and experientially,” Dornier told Luxury Houses Magazine. “We wanted to create a space that is as alive as its occupants. The slide? It’s a tribute to curiosity, a gentle reminder to not take life too seriously.”
The interplay of levels and transparencies transforms this architectural void into an immersive experience. Light cascades through openings, shifting across floors and walls throughout the day, while breezes flow freely—an intentional gesture in harmony with Bali’s tropical climate.

SEE MORE: Goyals Residence by Designers’ Inc Chd, A Vision of Modern Luxury in Panchkula
Sculptural Features Blur the Line Between Art and Architecture
Beyond the slide’s graceful arcs, the home is laced with dynamic gestures. Chief among them is the custom handrail system—its looping design reminiscent of a conveyor belt, rhythmically guiding the eye along the interior’s contours. These architectural details embody movement, echoing the philosophy behind the home: a choreography between form and emotion.

“Designing Akashi Residence was about creating a living organism,” Dornier reflects. “It breathes, it moves, it shifts with the sun. The staircase isn’t just circulation—it’s a kinetic artwork that stitches the narrative of the home together.”

Each volume of the house opens fluidly into the next, offering moments of stillness amidst the dynamic. A serene pool area extends from the lower level, where the energy of the central void softens into the quiet ripple of water—an intentional counterpoint that grounds the entire spatial experience.

Indoor-Outdoor Integration Reflects a Tropical Ethos
The architectural language of Akashi Residence celebrates the essence of Balinese living—an intimate bond with nature. The home’s open floor plan and strategic orientation allow breezes to circulate freely, while expansive glazing frames lush garden views. Natural materials, including exposed concrete, reclaimed timber, and native stone, are used with restraint, enhancing the house’s grounded yet refined aesthetic.


“We always aim to work with what nature gives us,” says Dornier. “This home is a testament to the idea that design should adapt, not impose.”
The boundaries between interior and exterior dissolve effortlessly. Sliding doors reveal shaded terraces, and green courtyards punctuate the floor plan, reinforcing the home’s commitment to biophilic principles. Here, the architecture becomes an extension of its surroundings—responsive, tactile, and alive.


A Home That Evokes Emotion Through Design
Above all, Akashi Residence is a meditation on the power of architecture to stir emotion. It invites exploration through every curve and corridor, every shadow cast across its concrete walls. Rather than a static structure, the home becomes an evolving experience—one that adapts to the mood, pace, and imagination of its inhabitants.


Photo credit: | Source: Alexis Dornier
For more information about this project; please contact the Architecture firm :
– Add: Jalan Kunti I No.117, Seminyak, Kuta, Kabupaten Badung, Bali 80361
– Email: press@alexisdornier.com
More Projects in Indonesia here:
- Cumulus Villa, a Tropical Retreat by Arkana Architects
- ES Residence, a Modern Tropical Haven by Axial Studio
- Mentari House, Haven of Light, Air, Privacy by Axial Studio
- Niji House with Eco-Friendly Design by Patio Livity
- ETC 2.0 House, Contemporary Tropical Retreat by Rakta Studio
