Casa Blanco by Archismith, A Serene Courtyard Home Anchored by Light, Water, and Material Honesty in Bangkok
Architecture Design of Casa Blanco
Description About The Project
Casa Blanco by Archismith is a low-maintenance, light-filled residence in Bangkok’s suburbs designed around courtyards and a central pool, prioritizing sustainability and serenity.
The Project “Casa Blanco” Information:
- Project Name: Casa Blanco
- Location: Bangkok, Thailand
- Project Year: 2024
- Designed by: Archismith
A Contemporary Sanctuary Amid Bangkok’s Urban Tapestry
Amidst the dense suburban landscape of Bangkok—surrounded by shophouses, warehouses, and uniform housing estates—Casa Blanco by Archismith emerges as a sanctuary of serenity and thoughtful design. Created for a family of four, the residence is not just a home but a retreat, framed by water, light, and clean architectural intent.
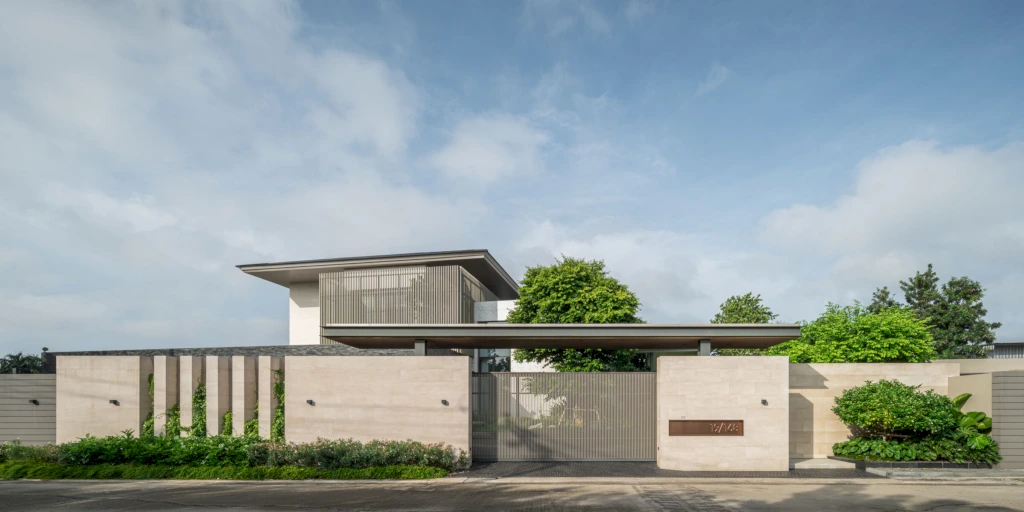
“We wanted to create a house where every moment feels grounded, every room breathes light, and every surface speaks the language of durability,” explains the design team at Archismith.
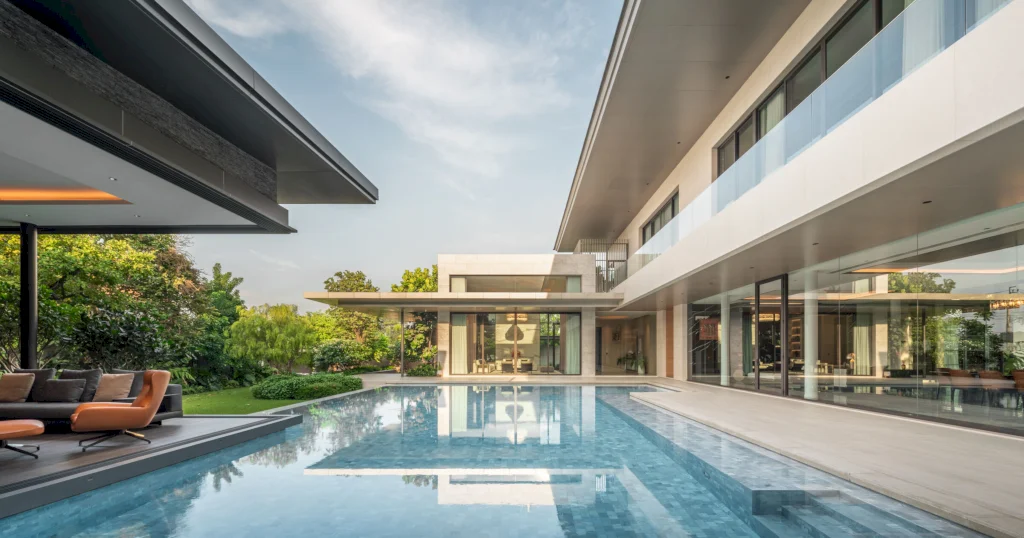
At the center of the home lies a shimmering swimming pool, serving as both a compositional anchor and a calming visual respite. All primary living spaces—including the living room, dining area, and the signature poolside Working Room—are oriented to capture this tranquil heart. The Working Room, in particular, extends as a full-opening, column-free pavilion over the water, blurring boundaries and inviting relaxation.
SEE MORE: KIRTI Residence by UNEVEN, A Harmonious Minimalist Home in Vadodara
Designing for Purpose, Privacy, and Passive Comfort
The client’s brief was precise: a barrier-free, sunlit home for multiple generations, with well-ventilated rooms and visual interest in lieu of surrounding views. In response, Archismith introduced a series of internal courtyards across the 1,100 sqm site. These courtyards provide framed vignettes of nature, allow for airflow, and transform each room into an island of its own.
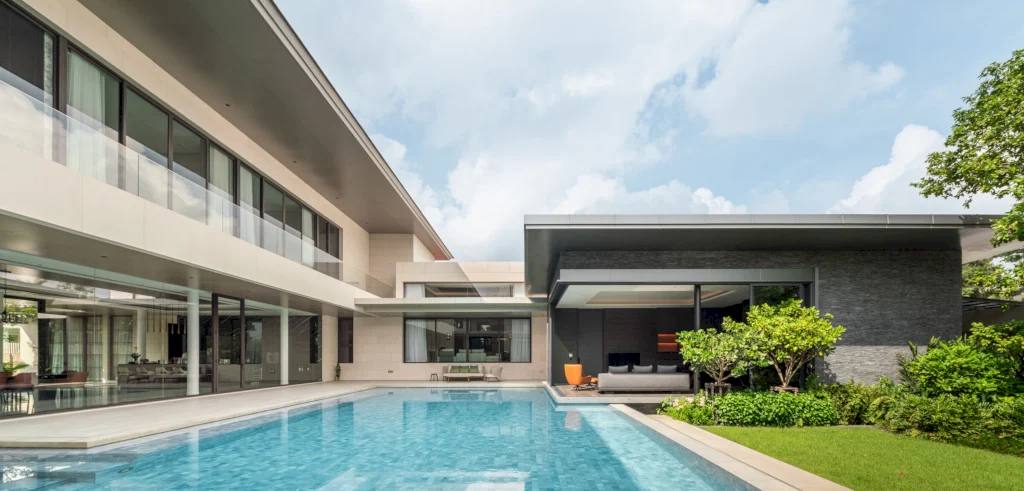
“The house didn’t inherit a view, so we decided to create one—from the inside out,” shares the lead architect. “Each courtyard is a controlled moment, choreographed to feel both private and expansive.”
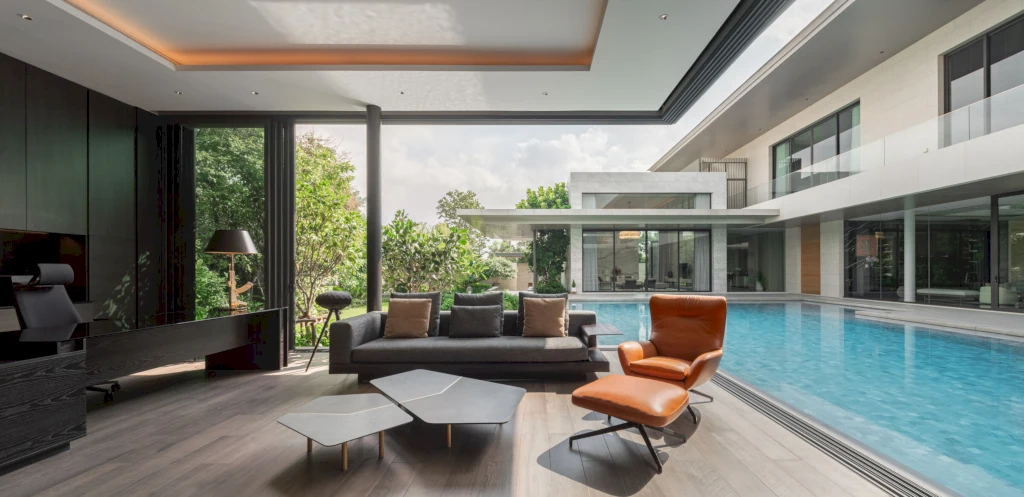
The main living spaces enjoy dual courtyard views, maximizing cross ventilation and daylight. The two parental suites—designed for accessibility and occasional visits—are positioned near each other with shared green space, maintaining both proximity and privacy.
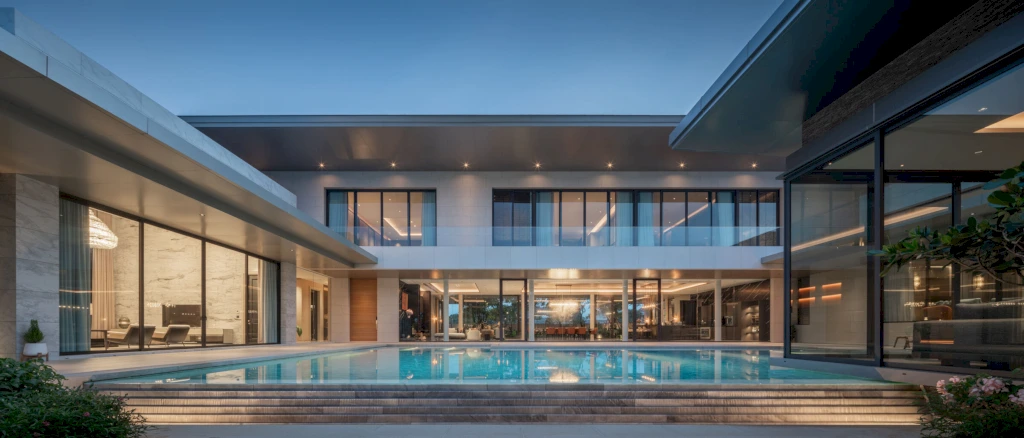
SEE MORE: DR House by Leonardo Rotsen Arquitetura, A Serene Mountain Retreat in Nova Lima
Sculpted from Sustainability and Practicality
Avoiding plaster and paint finishes per client request, the architects carefully selected a low-maintenance material palette. Exterior surfaces are clad with natural limestone and marble-look ceramic tiles using mechanical fixings, while aluminum composite panels wrap the soffits for a durable, maintenance-free finish.
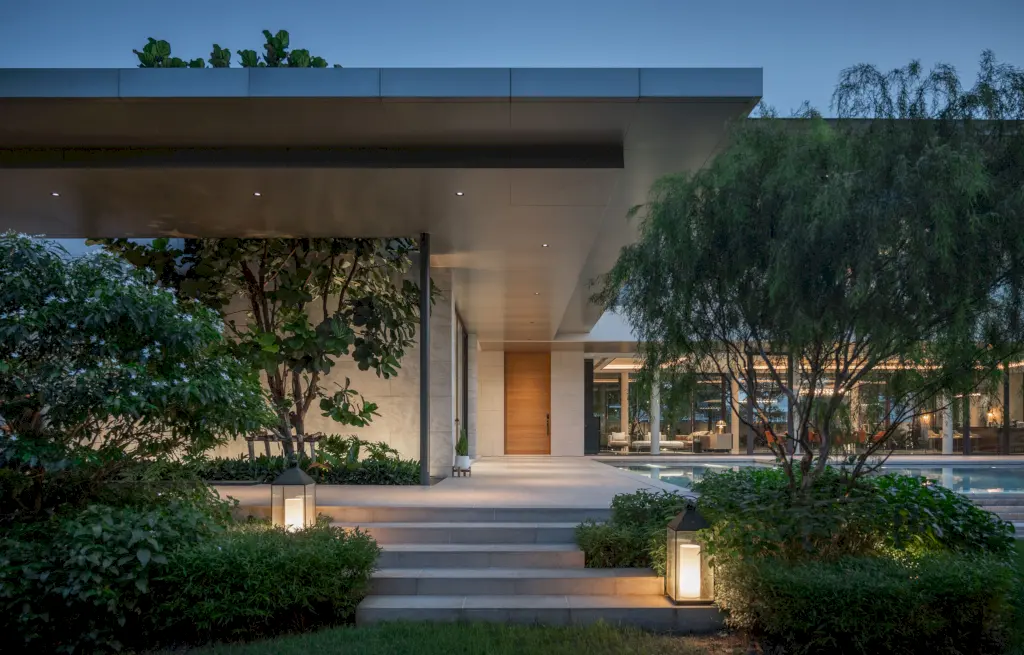
“We knew from the beginning this would be a long-term residence,” says the studio. “Longevity and ease of upkeep guided every material decision.”
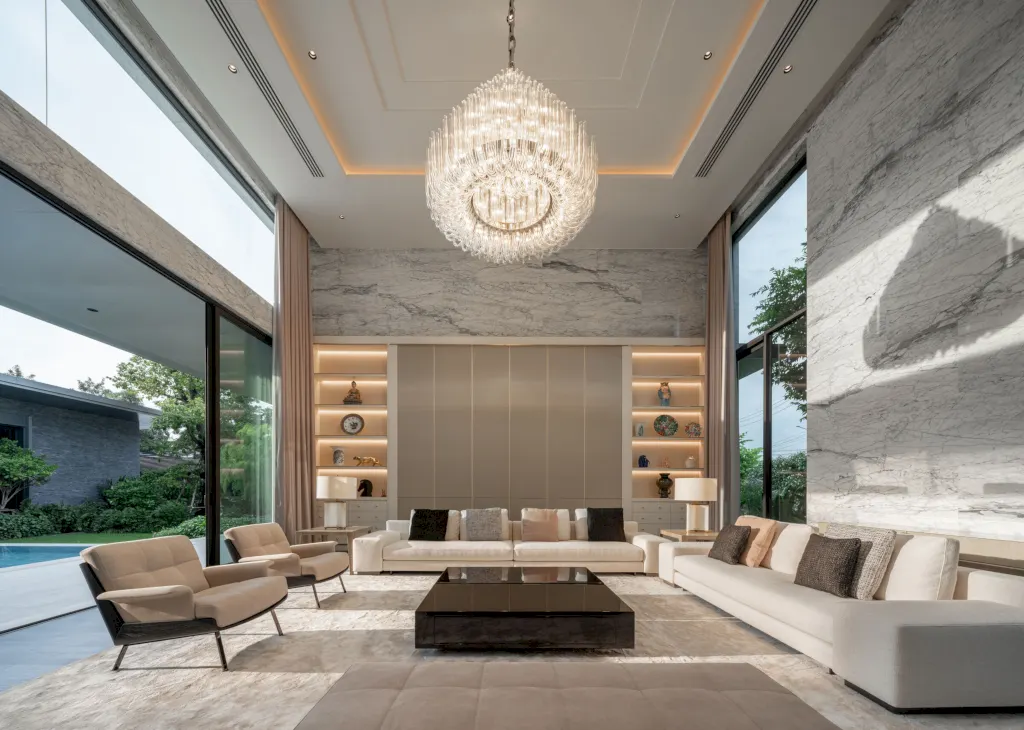
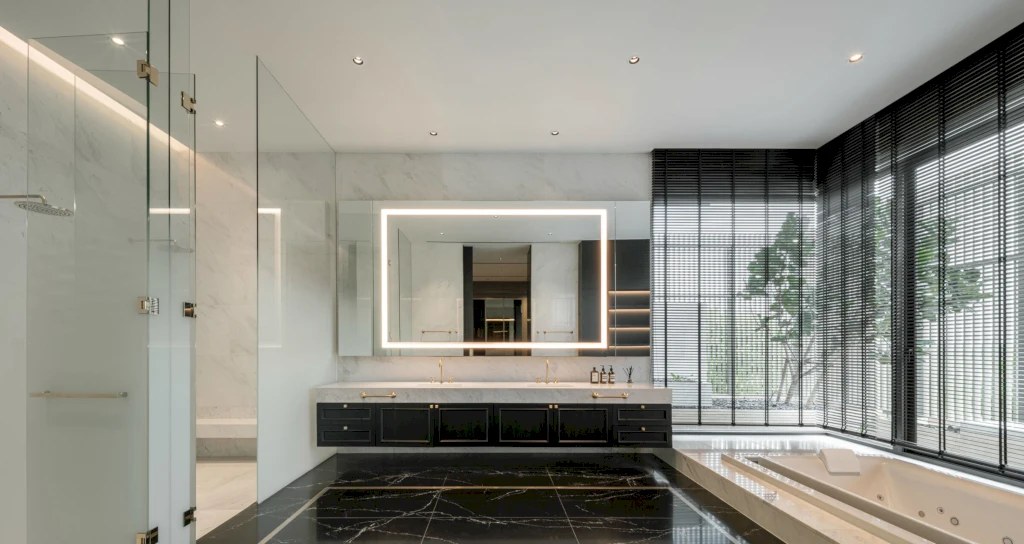
Inside, high-pressure laminate panels, made from recycled content, line the walls—offering durability with low chemical emissions. The design carefully balances aesthetic elegance with day-to-day practicality.
Thoughtful Systems for Energy and Environment
Beyond its architectural form, Casa Blanco is engineered for sustainable living. The building envelope features double brick walls with air gaps for insulation, reducing cooling loads. Window placements are calibrated to minimize heat gain, with the majority facing north toward the pool and the rest protected by generous overhangs.
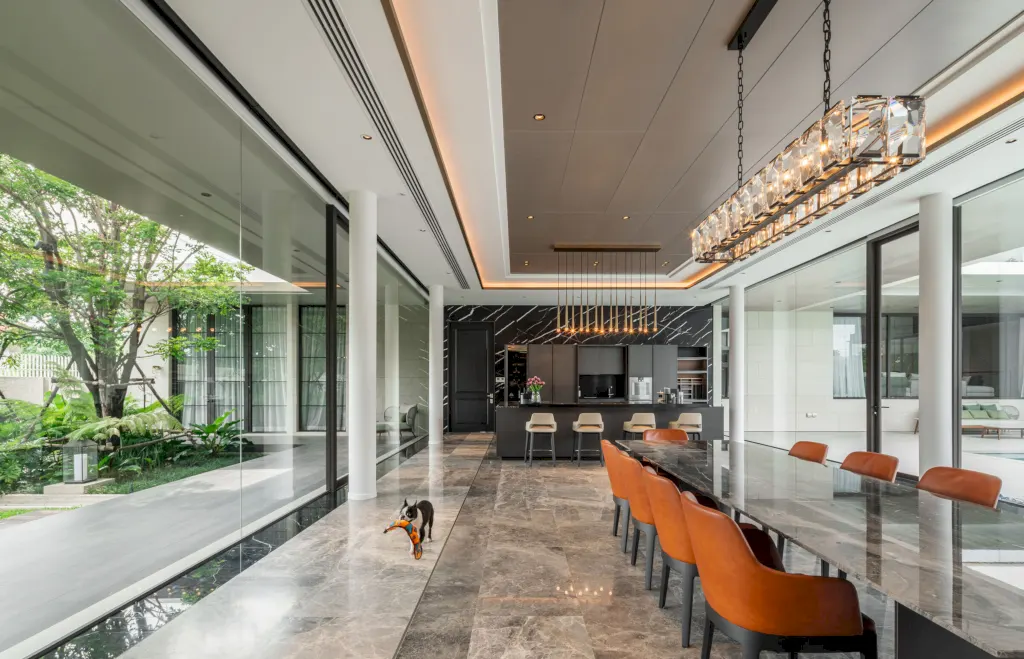
Solar panels on the southern roof provide renewable energy, and home automation systems regulate blinds and lighting in response to changing daylight. All fixtures are LED, and water-saving solutions are implemented throughout.
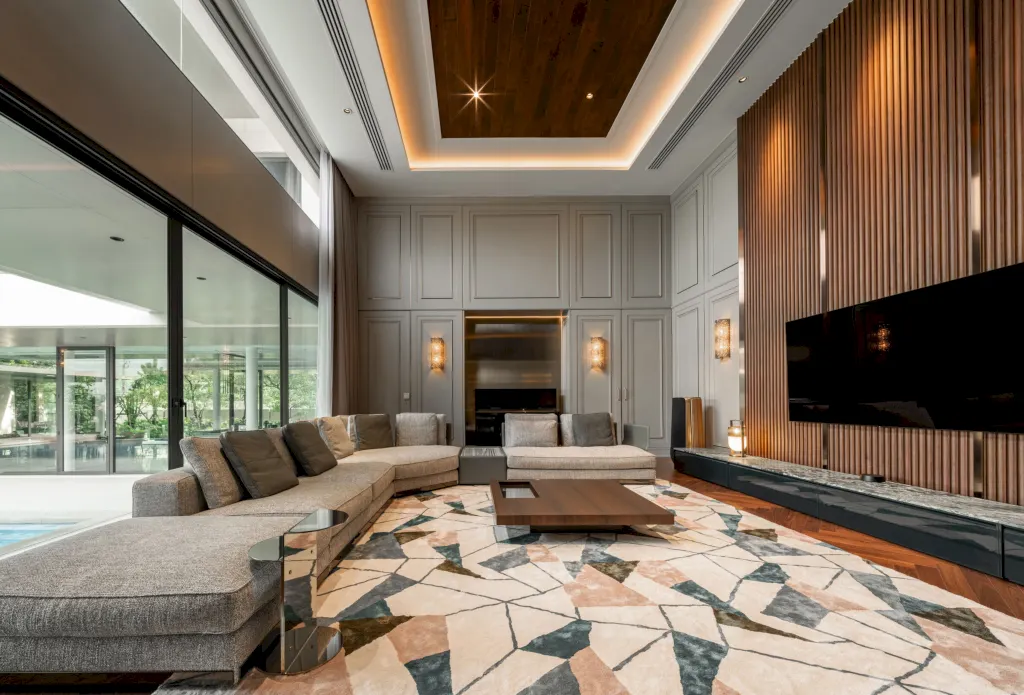
“We’re always exploring how design can be beautiful, passive, and intelligent all at once,” Archismith notes. “Casa Blanco isn’t loud in its sustainability—it simply performs, quietly and effectively.”
SEE MORE: Dubai Hills Villa by STATE of Architecture, A Sculptural Dialogue of Light, Form, and Nature
Living Lightly, Living Well
Despite its expansive footprint, Casa Blanco maintains a feeling of intimacy through its layered courtyards, open-air transitions, and the soothing presence of water. The architecture celebrates simplicity, with a distinct rhythm created by alternating solids and voids.
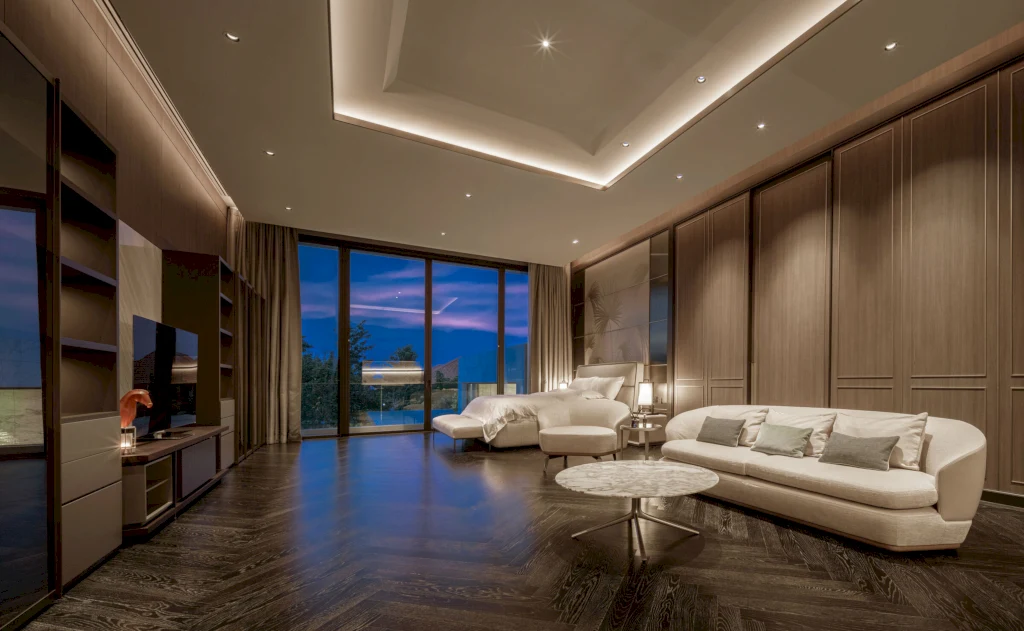
“We see this house as a gentle antidote to urban chaos,” concludes the architect. “It’s a place where privacy, sustainability, and calm coexist in quiet harmony.”
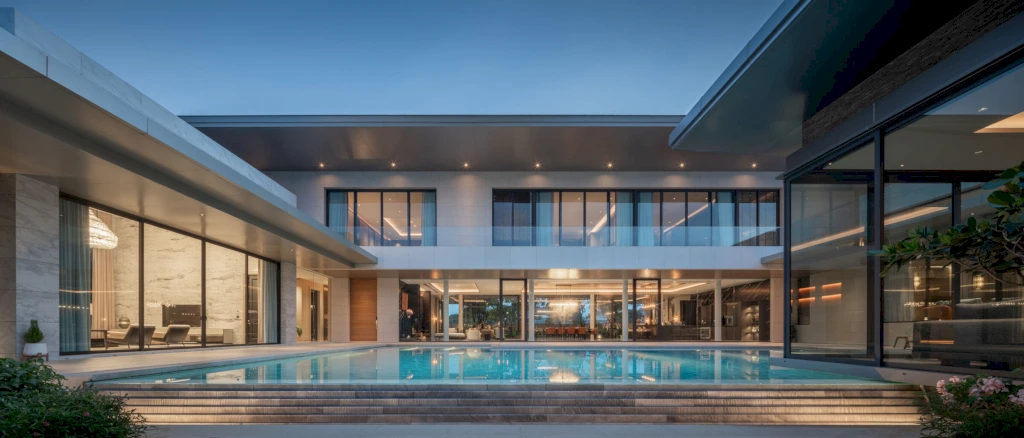
With its commitment to material honesty, passive comfort, and timeless composition, Casa Blanco stands as a powerful reminder that architecture can elevate daily life—one courtyard, one shadow, and one ripple at a time.
Photo credit: DOF SkyGround | Source: Archismith
For more information about this project; please contact the Architecture firm :
– Add: 759 Naplab Soi Chula 6, Pathumwan, Bangkok, Thailand, Bangkok, Thailand
– Tel: +66 86 551 9191
– Email: archi.smith@yahoo.com
More Projects in Thailand here:
- Sift House in Bangkok by JI+TA Architect, A Layered Sanctuary Amidst the City’s Chaos
- SIRI House by Gla Design Studio, A Harmonious Life Gallery
- N26 Residence by WARchitect, A Harmonious Blend of Innovation and Nature
- Casa Pattaya, privacy & coastal charm harmony by makeAscene
- The Lake House, Tranquil Retreat by the Lagoon by makeAscene































