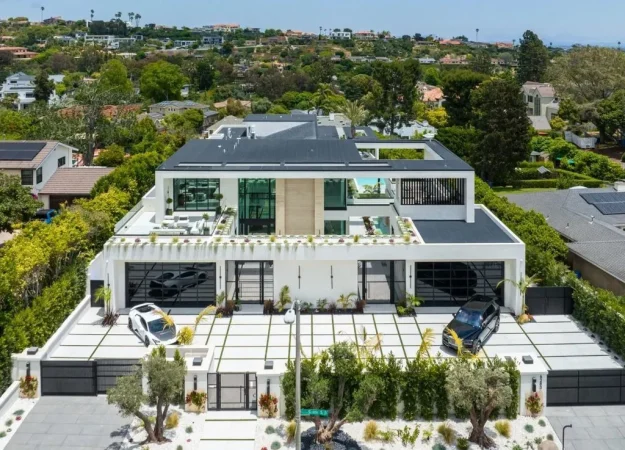Modern Villa Curaçao by STATE of Architecture Embodies Tropical Minimalism with Sculptural Clarity
Architecture Design of Modern Villa Curaçao
Description About The Project
Modern Villa Curaçao by STATE of Architecture blends minimalist geometry with tropical elegance through deep overhangs, warm wood, and seamless indoor-outdoor living.
The Project “Modern Villa Curaçao” Information:
- Project Name: Modern Villa Curaçao
- Location: Curacao, Zoetermeer, Netherlands
- Project Year: 2020
- Designed by: STATE of Architecture
A Dialogue Between Architecture and Landscape
Perched in the lush tropical surroundings of Curaçao, Modern Villa Curaçao by STATE of Architecture is a masterclass in climate-responsive design. With minimalist lines softened by natural materials and deep overhangs that cast choreographed shadows throughout the day, the villa elegantly balances visual restraint with sensory richness.
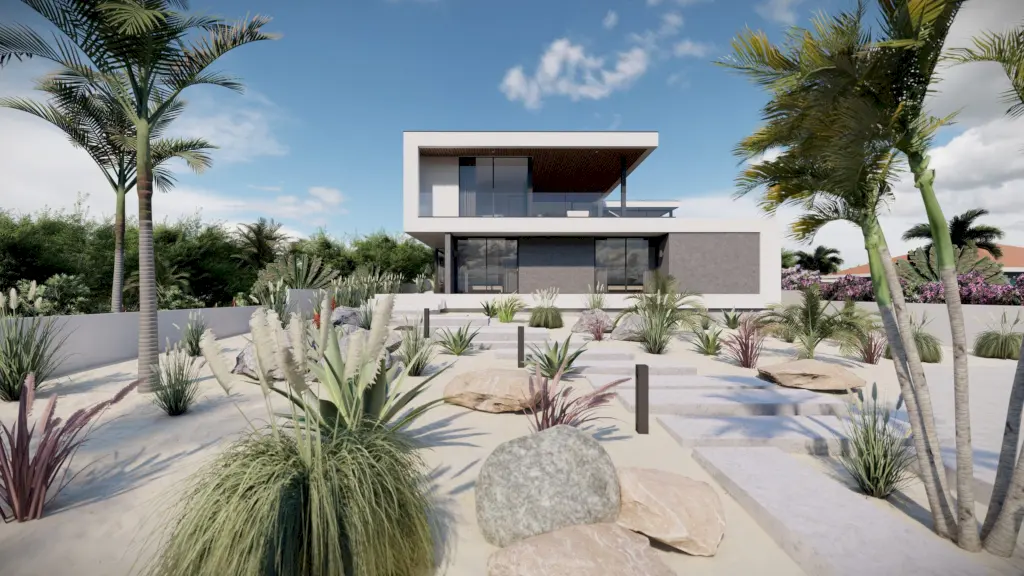
“From the beginning, we wanted the architecture to feel like an extension of the climate,” explains the design team at STATE of Architecture. “Every gesture—from the overhangs to the materials—was meant to enhance comfort and foster a deep connection to nature.”
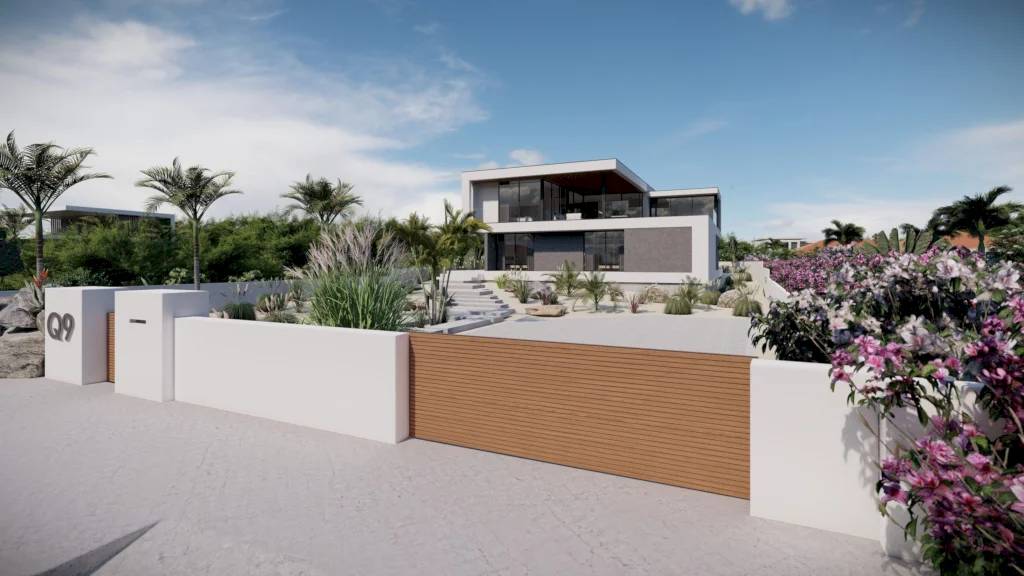
The architecture opens generously to the landscape through full-height glazing and shaded outdoor zones, seamlessly blending the boundaries between interior and exterior. White and black stucco planes create a crisp canvas, while wooden ceilings and ceramic tile floors ground the home in warm materiality.
Composed Volumes, Thoughtful Flow
The home’s program unfolds across multiple levels, thoughtfully separated into distinct zones for privacy and openness. Public living areas are positioned to maximize views and cross-ventilation, while more intimate functions are tucked into quieter corners.
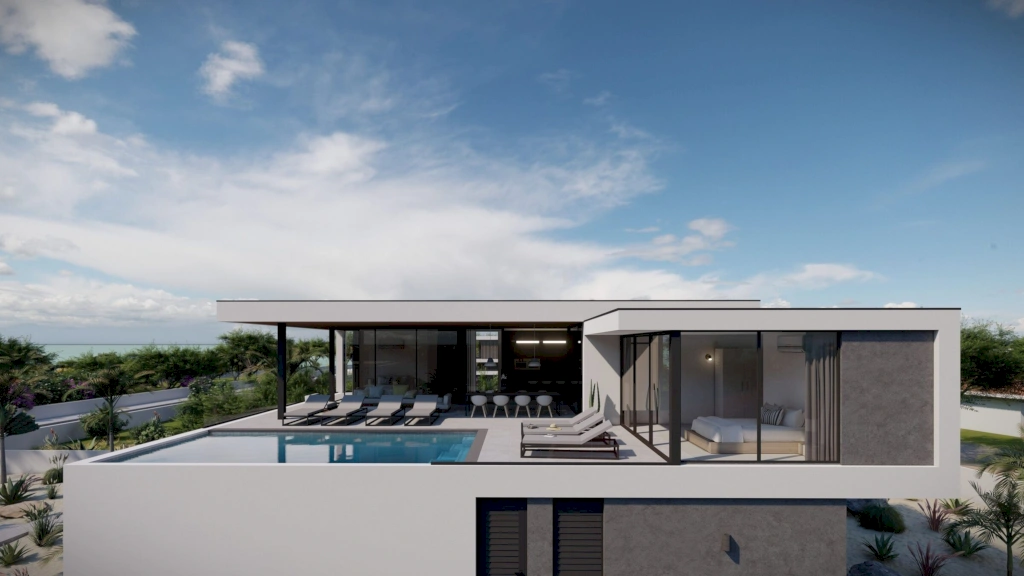
“It was essential to us that the house be experienced slowly,” says the lead architect. “The layout encourages you to pause, to appreciate the framing of a view, the flow of air, or the play of light on a textured ceiling.”
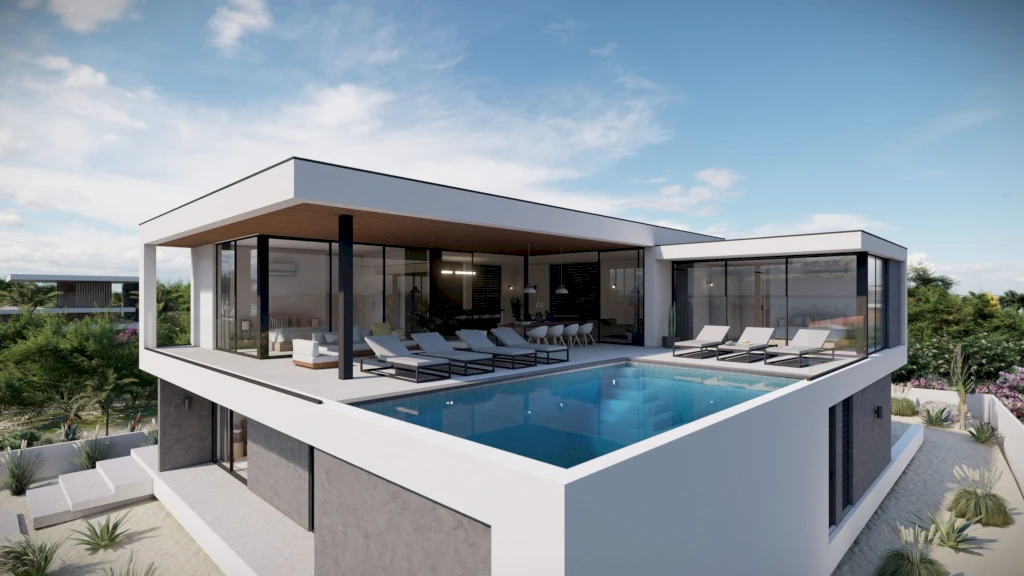
Black vertical columns rhythmically punctuate the open-plan spaces, adding visual contrast and anchoring the structure’s horizontal emphasis. Slatted wooden ceiling details soften the orthogonal geometry, casting gentle shadows and adding tactile dimension overhead.
SEE MORE: Angelo View Residence by IR Architects, A Hollywood Hills Haven of Modern Glamour
A Minimalist Approach to Tropical Comfort
Every material choice in Modern Villa Curaçao is guided by durability, simplicity, and thermal performance. The ceramic tile floors provide a cool walking surface throughout the home, while recessed lighting and cross-ventilation reduce the need for mechanical intervention.
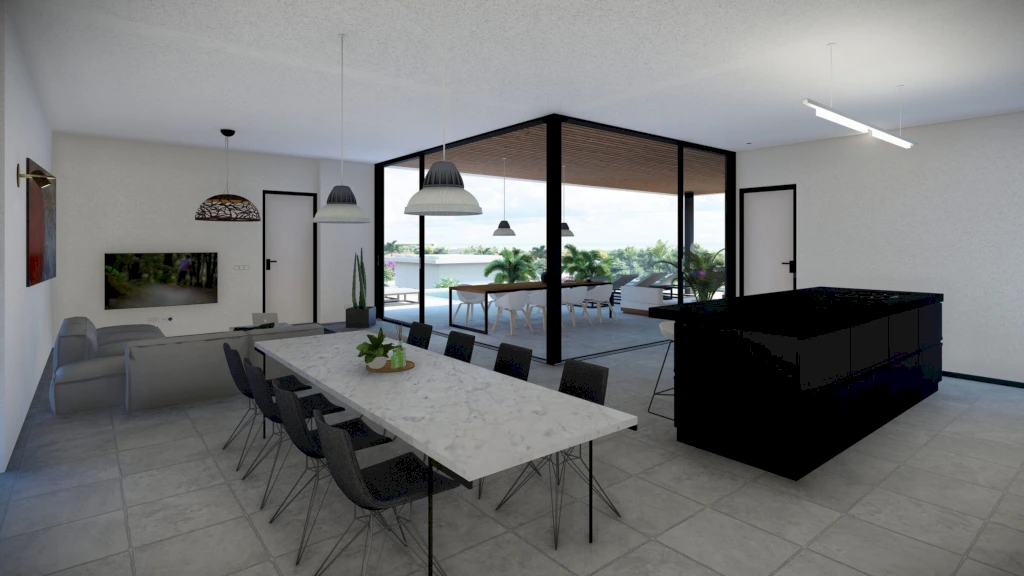
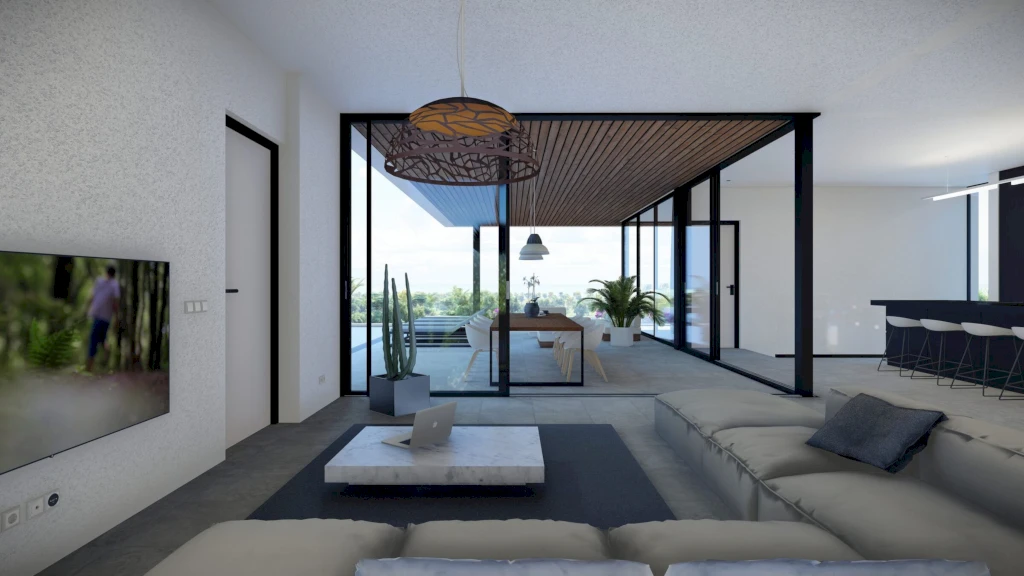
“We didn’t want ornamentation—we wanted clarity,” notes one architect. “The warmth had to come from light, wood, and proportion—not excess.”
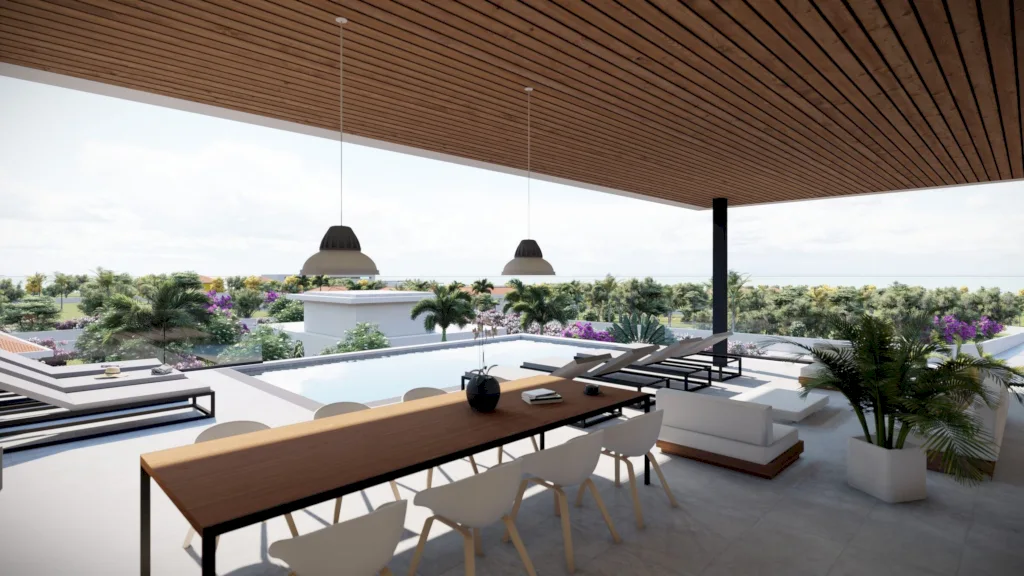
Outdoor spaces, including a breezy veranda and sunken lounge, are fully integrated with the main living areas. These transitional zones provide immersive views of the surrounding vegetation while offering refuge from the tropical sun.
Framing Calm Through Geometry
The visual language of Modern Villa Curaçao is at once serene and intentional. Crisp white volumes extend into the landscape, while glass dissolves the thresholds between indoor and outdoor realms.
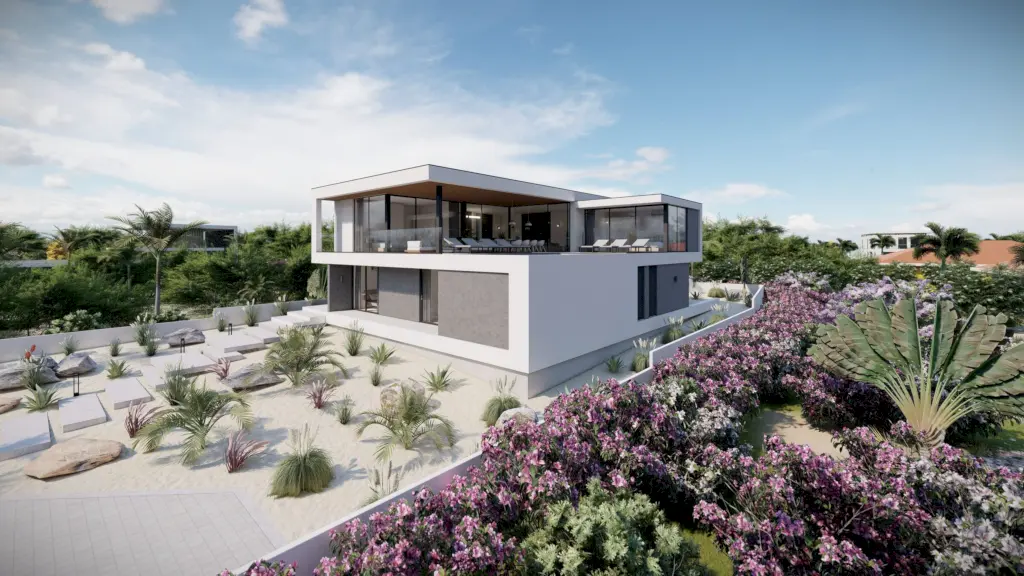
“In a place like Curaçao, you don’t build to escape the outdoors—you build to embrace it,” the design team reflects. “Architecture becomes a lens through which the changing sky, wind, and sun are experienced differently every day.”
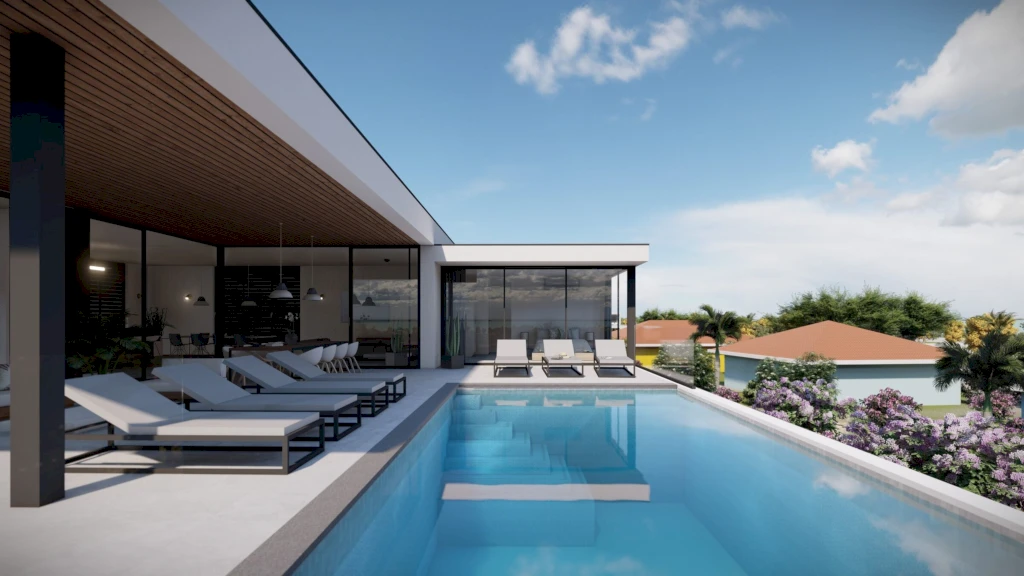
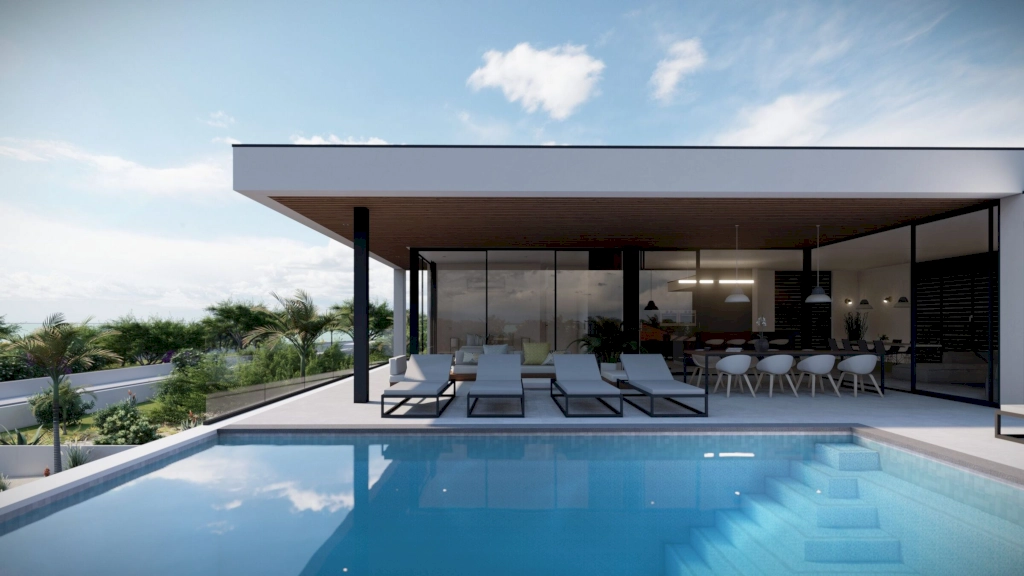
The villa is not a loud architectural gesture, but rather a composed one. Its power lies in the restraint of its palette, the integrity of its detailing, and the immersive way it allows occupants to experience their surroundings.
Conclusion
More than a residence, Modern Villa Curaçao is a quiet reflection on modern tropical living—where material simplicity meets environmental responsiveness, and where every line, surface, and shadow tells a story of balance and belonging.
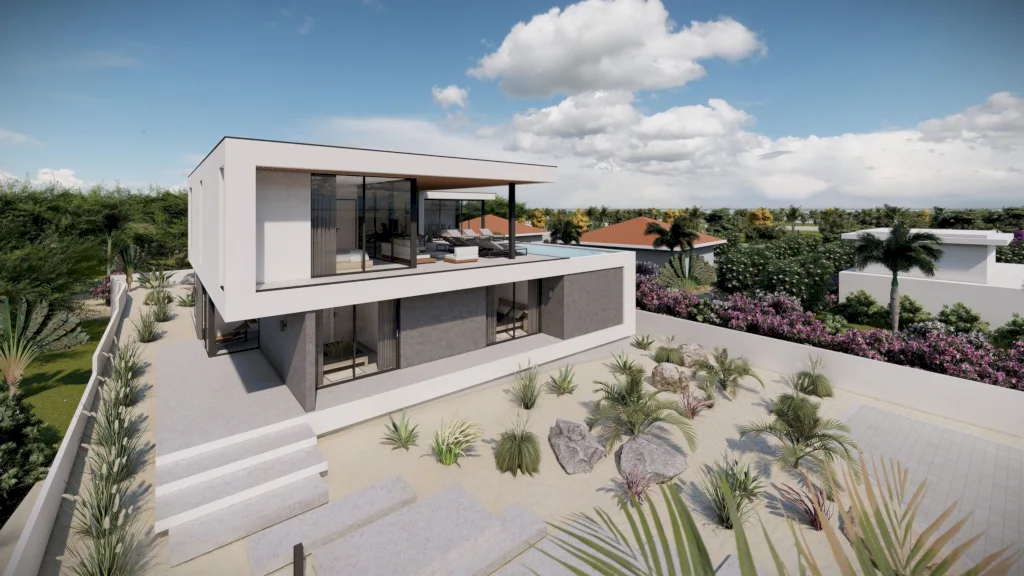
Photo credit: | Source: STATE of Architecture
For more information about this project; please contact the Architecture firm :
– Add: Melkfabriekstraat 11C, 5613 MW Eindhoven, Netherlands
– Tel: +31 6 15340453
– Email: Info@stateofarchitecture.com
More Projects in Netherlands here:
- Seven Series House in Huizen, Netherlands by BRUIS Architectuur & IHC Architects, Where Automotive Elegance Meets Architectural Minimalism
- Dune Villa V, an Oasis of Peace and Relaxation by BNLA Architecten
- Terphouse Rotterdam, Sustainable Home with Timber roof by Studio AAAN
- House on a House, a Stunning Roof Extension by Bloot Architecture
- Villa Trompenberg, Modern and Comfort Home by Engel Architecten
















