Fusion House by STATE of Architecture, A Harmonious Blend of Contrast, Rhythm, and Serenity
Architecture Design of Fusion House
Description About The Project
Designed by STATE of Architecture, Fusion House is a layered modern villa that merges concrete, wood, and stucco into a serene architectural composition of light and structure.
The Project “Fusion House” Information:
- Project Name: Fusion House
- Location: Oss, Netherlands
- Project Year: 2019
- Area: 320 m2
- Designed by: STATE of Architecture
A Dialogue of Material and Mood
Designed by STATE of Architecture, Fusion House explores the delicate balance between contrast and cohesion, resulting in a home that feels both grounded and ethereal. Set amidst a tranquil landscape, this layered villa unites weight and lightness, enclosure and openness, to create an architectural symphony of serenity.
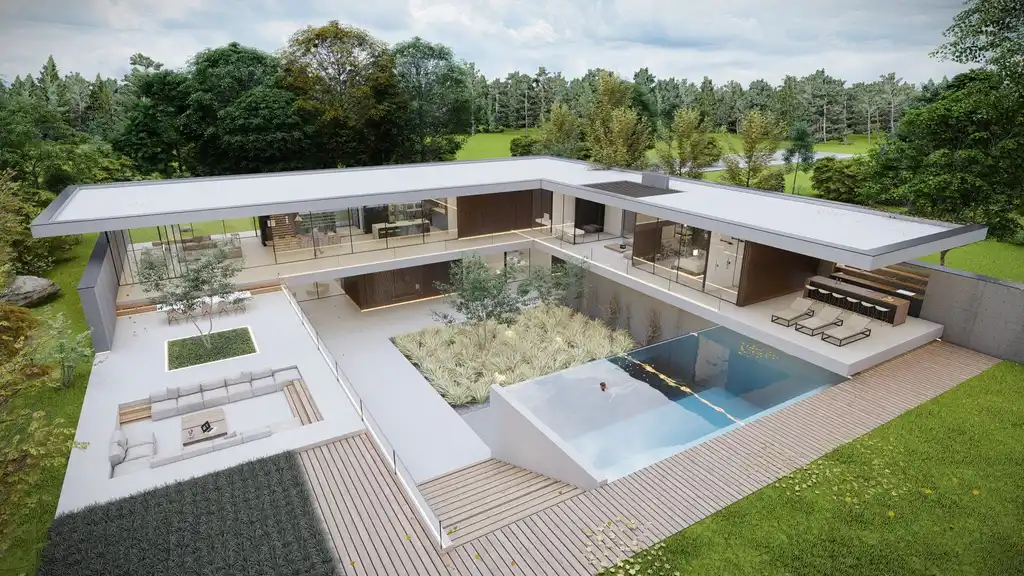
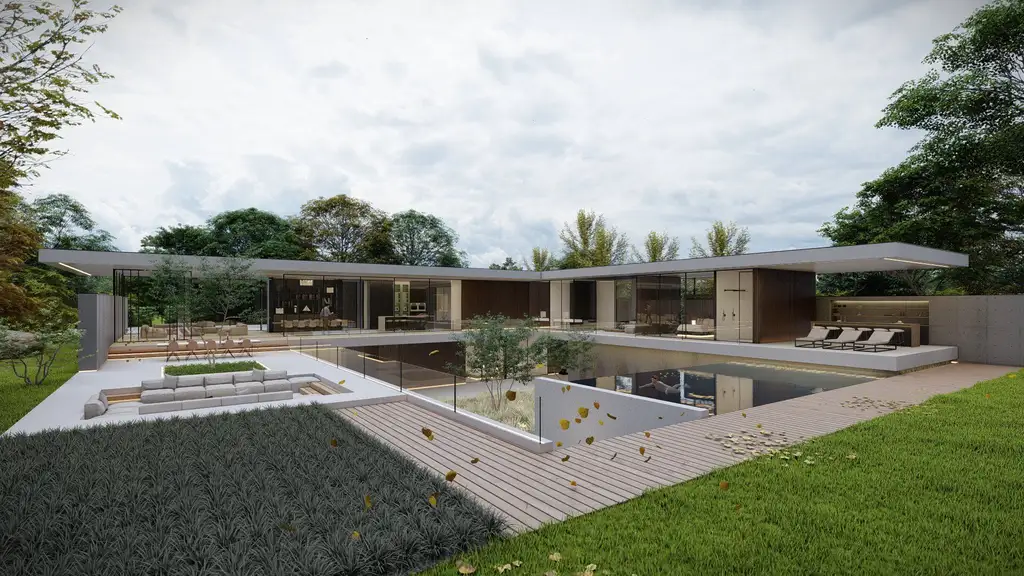
“Our intention was to express stillness through structure,” says the design team at STATE of Architecture. “By layering materials in a rhythmic sequence, we allowed the home to breathe—visually, spatially, and emotionally.”
Composed Layers, Seamless Living
The villa’s exterior reads like a sculptural composition: broad horizontal bands of concrete and stucco interlace with warm wooden cladding, establishing both rhythm and function. These material shifts create a dynamic interplay between solid and void, shadow and light.
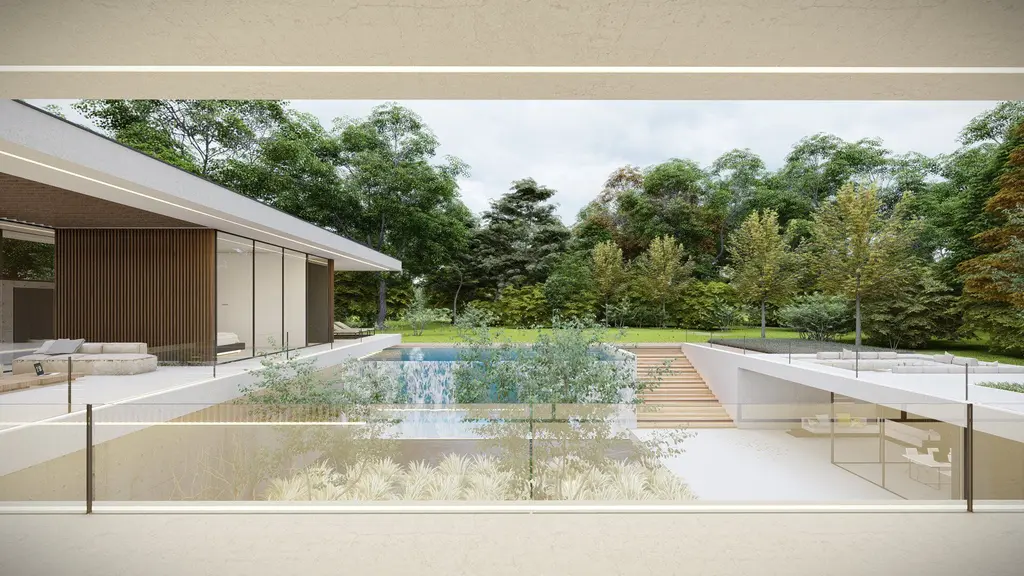
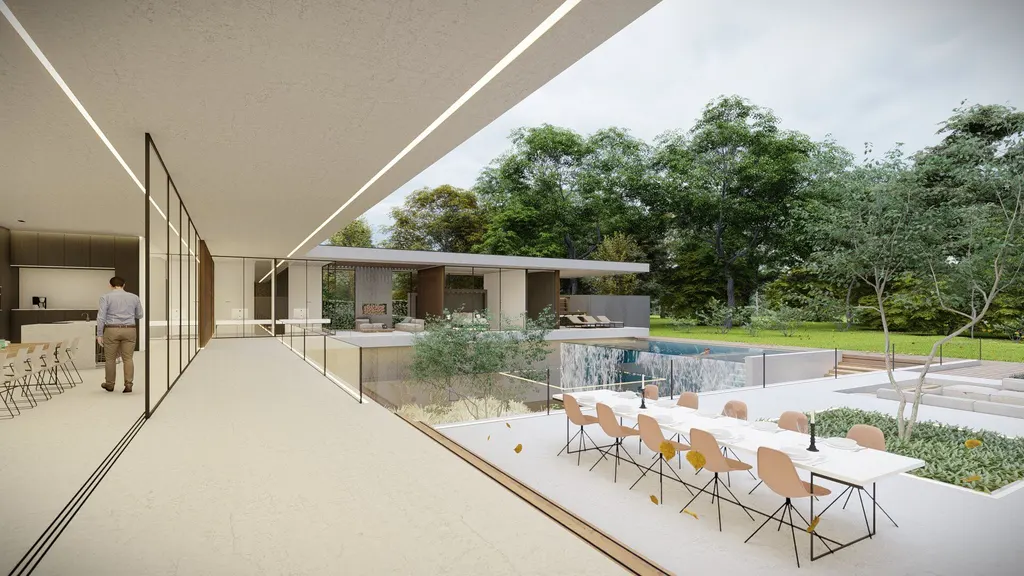
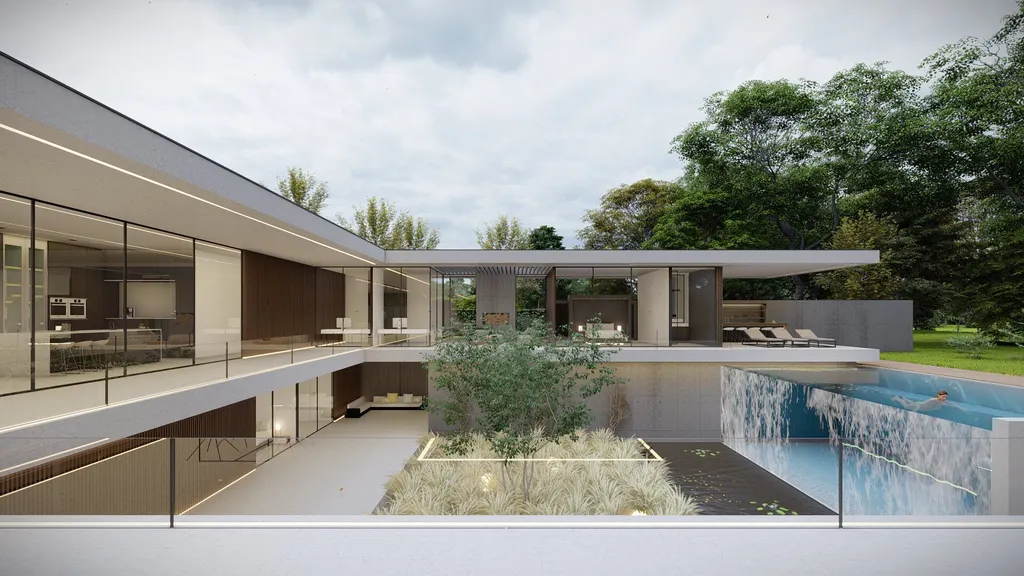
A central axis guides the home’s interior layout, framing key sightlines while anchoring communal and private spaces. “This axis is not just a spatial device,” the architects explain, “but an emotional thread—connecting the family to light, air, and movement throughout the day.”
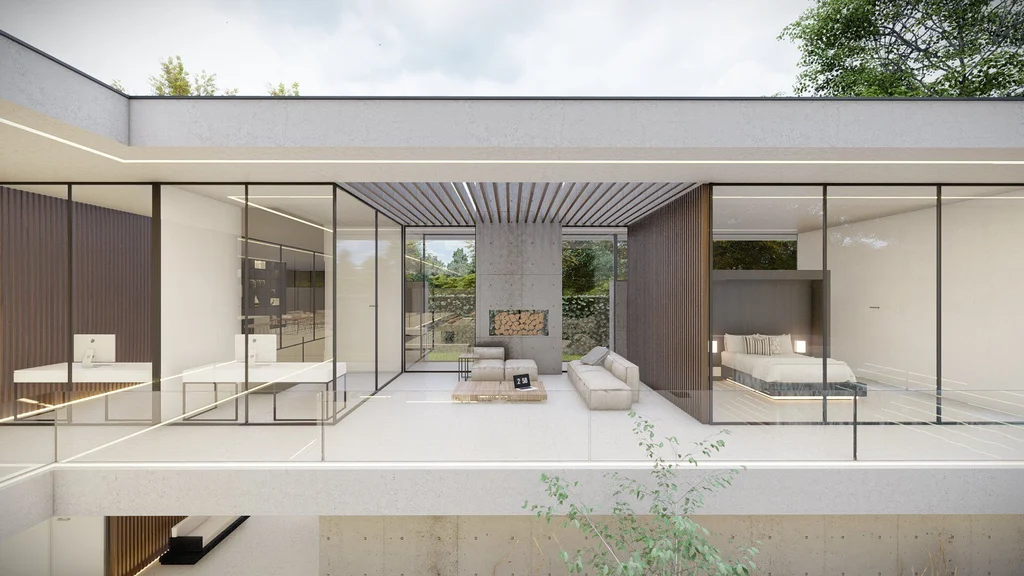
Large overhangs protect terraces and outdoor living zones, extending the architecture into nature without overpowering it. Meanwhile, layered volumes add depth and compositional balance to the facade.
SEE MORE: Vin House by Bogdanova Bureau Blends Modern Rationalism with Riverfront Serenity in Ukraine
Softness within Strength
While the structure is visually powerful, the interiors whisper with a subtle elegance. Neutral tones, tactile surfaces, and carefully framed vistas contribute to a sensory experience of calm.
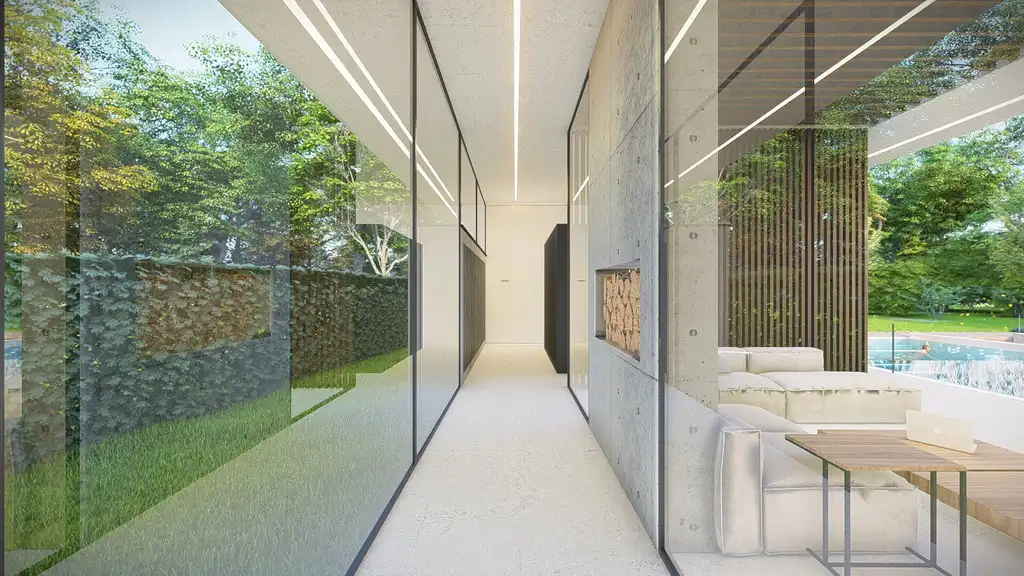
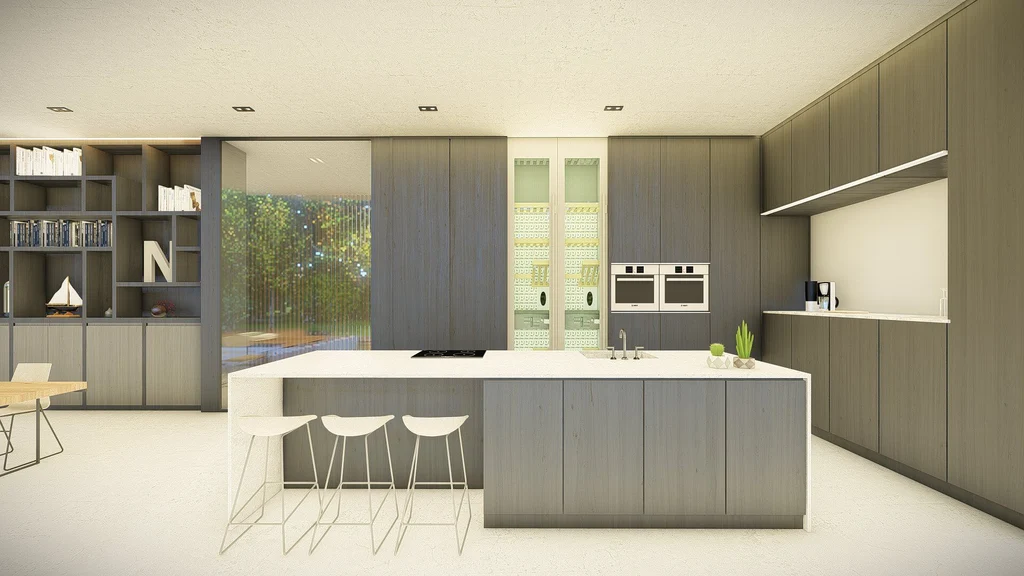
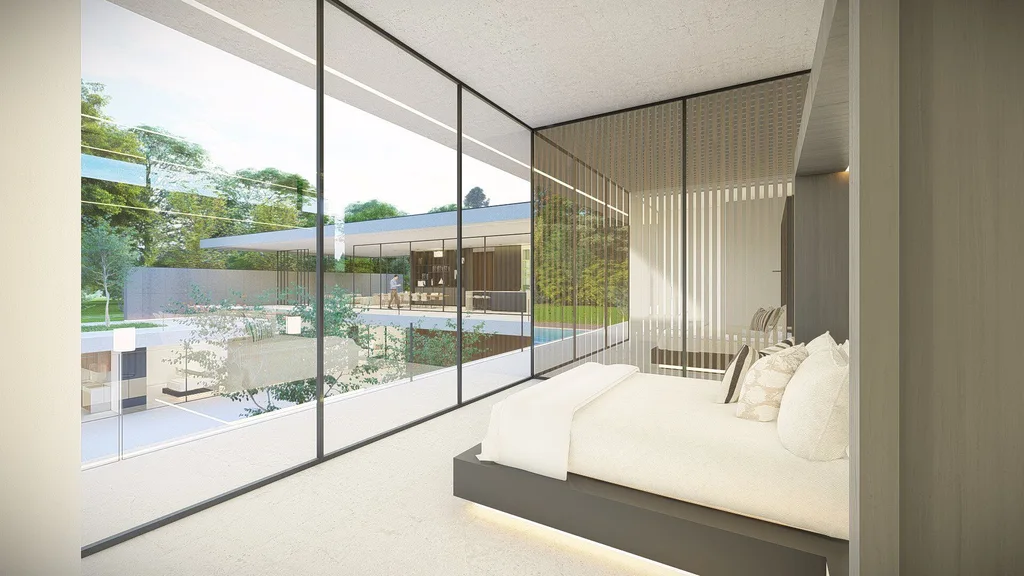
“The goal was to make strong materials feel soft,” notes the studio. “We worked with natural textures and understated lighting to heighten the emotional quality of each space.”
Floor-to-ceiling glass brings natural light deep into the home, while restrained detailing allows the material palette—polished concrete, oak, linen-textured stucco—to speak without interruption.
SEE MORE: IO House by KSR Architects, A Futuristic, Sustainable Family Home in North London
A Modern Meditation on Contrast
What sets Fusion House apart is its masterful use of architectural contrast to evoke harmony. Spaces unfold deliberately, revealing new perspectives and shifts in atmosphere as one moves through the house.
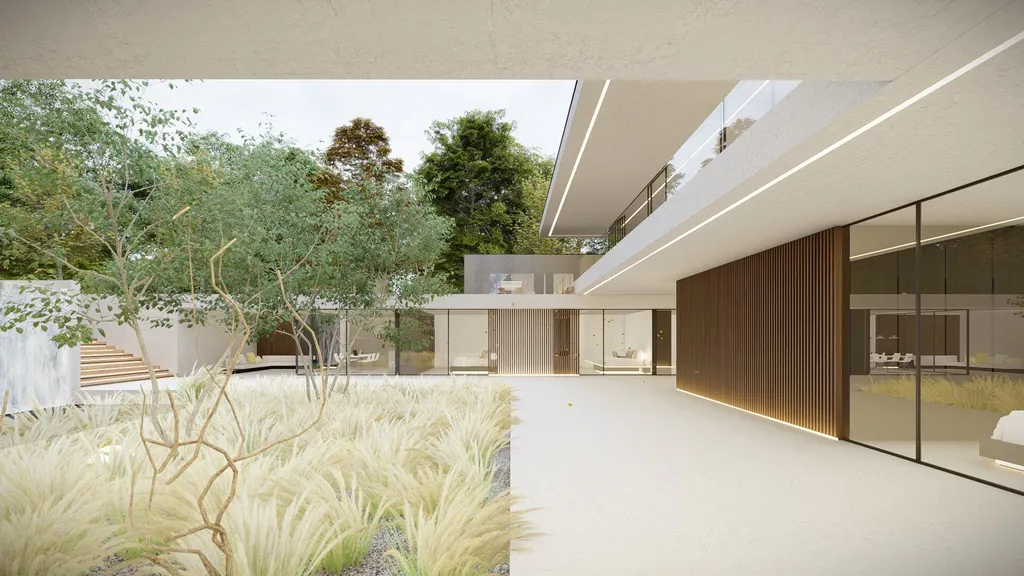
“We’re interested in how people feel, not just how they move,” reflect the architects. “In Fusion House, every transition is calibrated to invite stillness, curiosity, or reflection.”
From the intimacy of private courtyards to the openness of the living pavilion, the home adapts to different moods and rhythms of life.
SEE MORE: Oriol House by Rubén Muedra, A Sculptural White Concrete Retreat Overlooking a Valencian Golf Course
Conclusion: Structure as Sanctuary
Fusion House is more than a home—it’s a meditative exercise in architectural clarity. It demonstrates how bold materials and thoughtful design can coexist in quiet elegance, offering a retreat where spatial clarity nurtures emotional well-being.
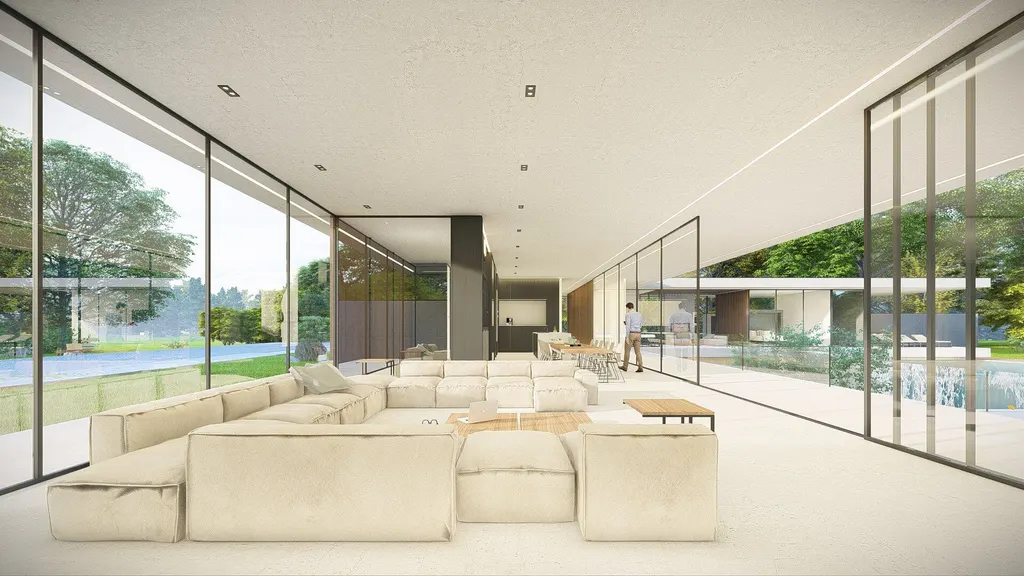
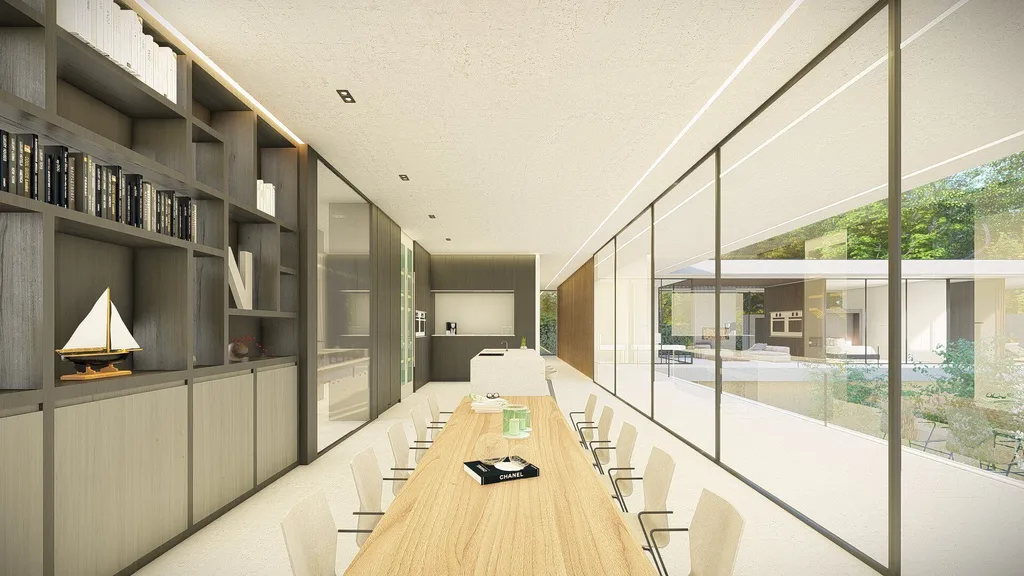
As STATE of Architecture affirms: “We believe that architecture should be felt before it’s understood. Fusion House embodies this belief—it’s a place where structure and atmosphere become one.”
Photo credit: | Source: STATE of Architecture
For more information about this project; please contact the Architecture firm :
– Add: Melkfabriekstraat 11C, 5613 MW Eindhoven, Netherlands
– Tel: +31 6 15340453
– Email: Info@stateofarchitecture.com
More Projects in Netherlands here:
- Seven Series House in Huizen, Netherlands by BRUIS Architectuur & IHC Architects, Where Automotive Elegance Meets Architectural Minimalism
- Dune Villa V, an Oasis of Peace and Relaxation by BNLA Architecten
- Terphouse Rotterdam, Sustainable Home with Timber roof by Studio AAAN
- House on a House, a Stunning Roof Extension by Bloot Architecture
- Villa Trompenberg, Modern and Comfort Home by Engel Architecten































