Oak Ae House by Sute architect, A Vertical Living Concept on Limited Land
Architecture Design of Oak Ae House
Description About The Project
Oak Ae House by Sute architect maximizes a compact 320 sqm plot with a six-bedroom vertical design, steel structure, and integrated central stair for fluid living.
The Project “Oak Ae House” Information:
- Project Name: Oak Ae House
- Location: Chang Wat Ubon Ratchathani 34000, Thailand
- Project Year: 2024
- Designed by: Sute architect
Vertical Urban Living Reimagined: Oak Ae House by Sute architect
Tucked into a dense neighborhood on a compact 320-square-meter plot, Oak Ae House by Sute architect is a testament to vertical ingenuity. Designed to accommodate six bedrooms, a swimming pool, and communal spaces, the house defies the constraints of limited land with a light-filled, interconnected design strategy.
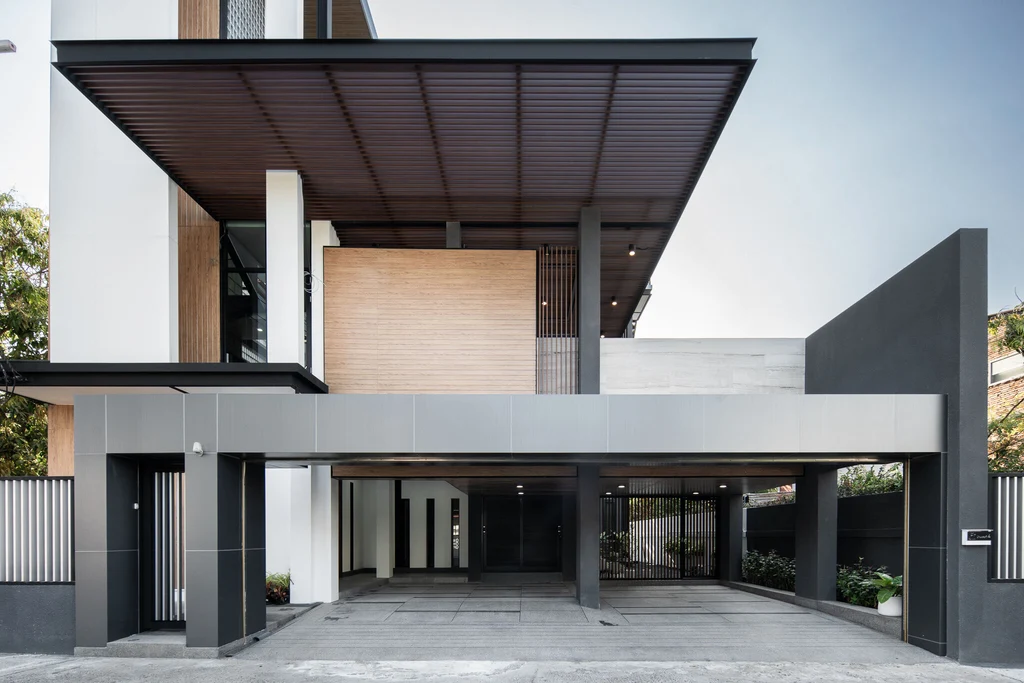
“We didn’t want to stack the house like isolated boxes,” explains the lead architect at Sute architect. “Instead, we created spatial dialogue across floors by anchoring the design around a central staircase.”
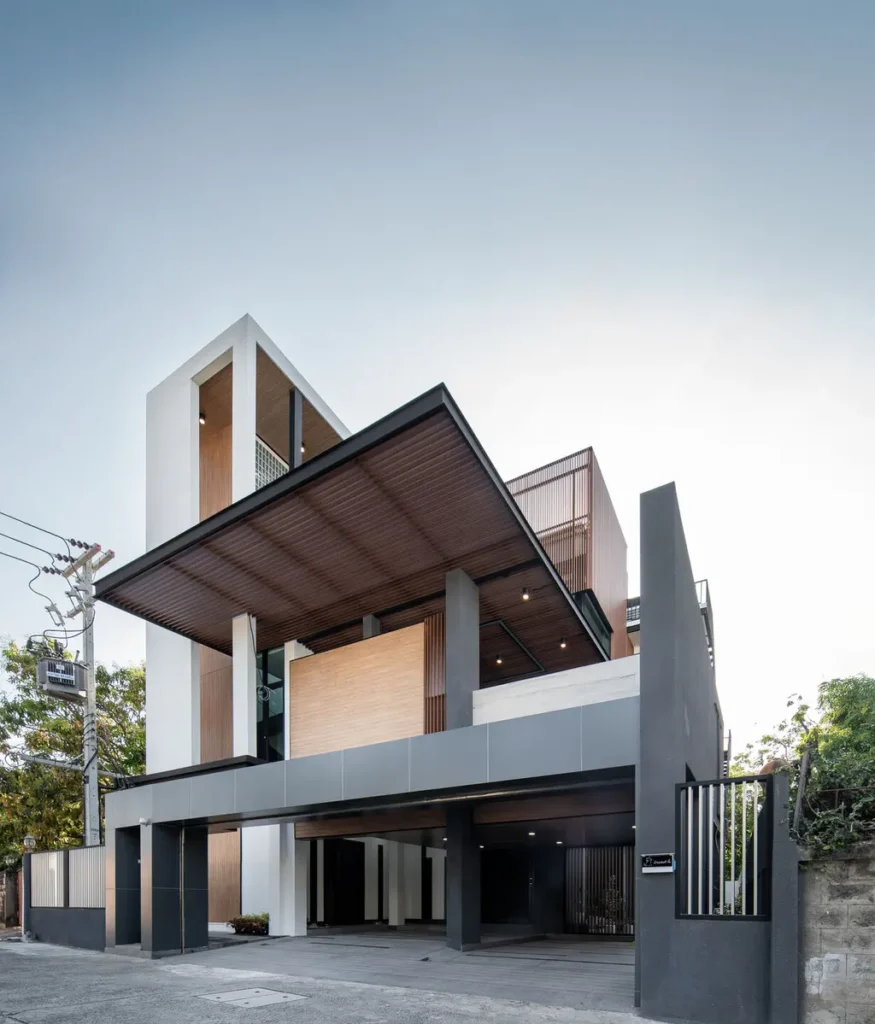
This signature element acts as both a functional and sculptural core — a vertical spine that visually connects multiple levels while encouraging interaction and flow between living zones. Rather than compartmentalize, the design uses open transitions to unify the ground and second floors, enabling shared experiences and fluid living.
SEE MORE: Bona Vista Hills by STATE of Architecture, A Sculptural Villa Rooted in the Aruban Hills
An Open Core and Adaptive Interior
The ground floor features communal spaces that unfold around the central stair: an open-plan living, dining, and kitchen area seamlessly transitions into the outdoor swimming pool zone, forming a coherent social space for family gatherings.
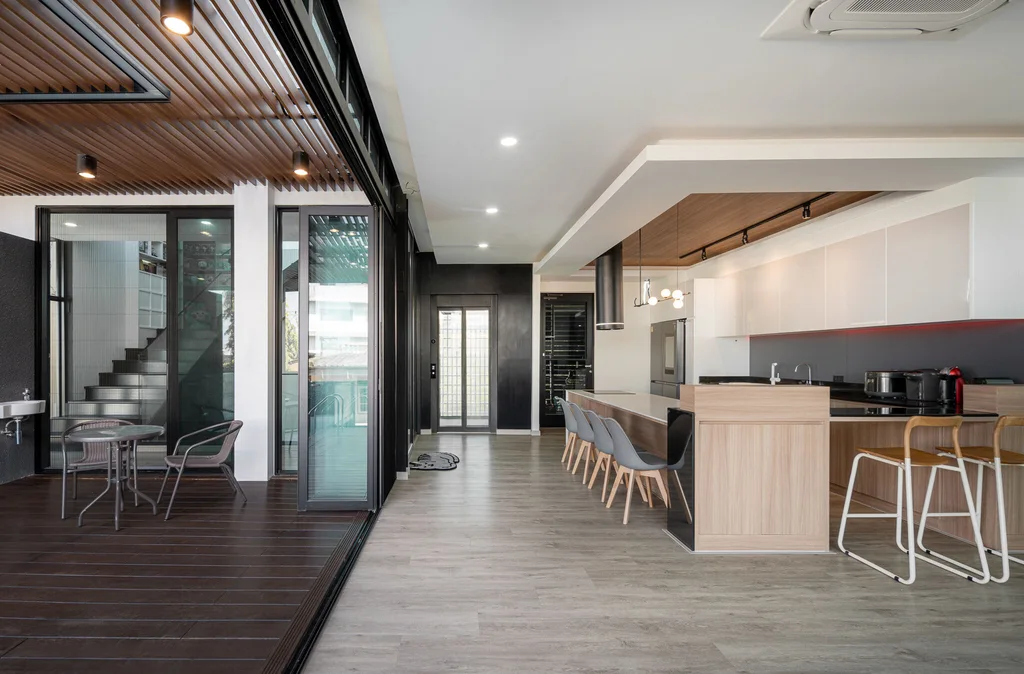
“We focused on removing unnecessary walls,” notes the architectural team, “so there’s always a visual link between activities — cooking, lounging, playing. That openness promotes both connection and flexibility.”
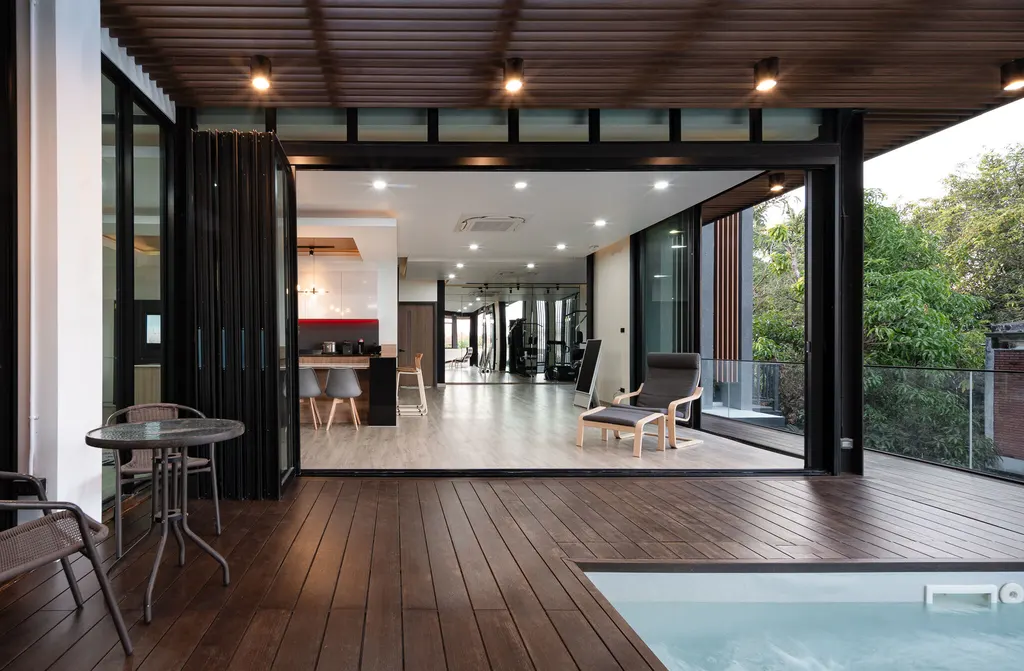
Levels two and three house the private bedrooms and study areas, each oriented to take advantage of light and ventilation. Despite the density of the layout, every bedroom has its own sense of privacy, achieved through thoughtful positioning and material transitions.
SEE MORE: Sonoma Ridge House by Holder Parlette, A Sculptural Home in Harmony with Nature
Steel Structure, Smart Construction
Given the narrow plot and timeline, the architects employed a steel frame structure — chosen for its ability to span long distances, minimize bulky columns, and speed up the construction process.
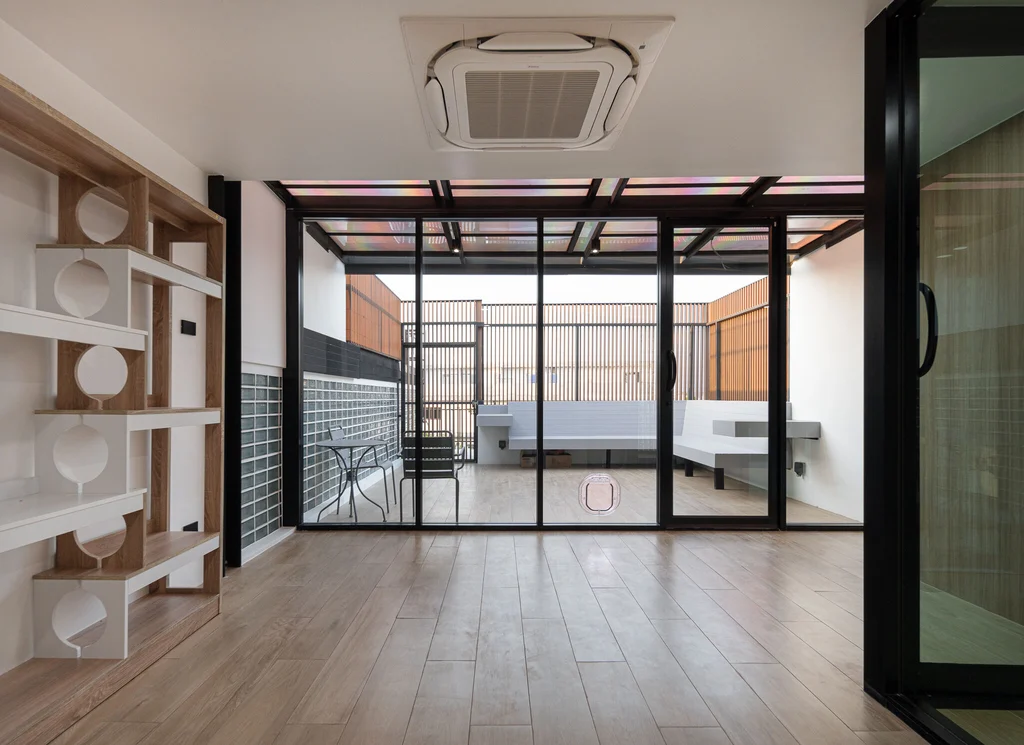
“Steel was ideal not only for its strength but for the sense of lightness it brought to the form,” says Sute architect. “It let us reduce footprint while maximizing vertical space, and gave us flexibility in how we configured the interiors.”
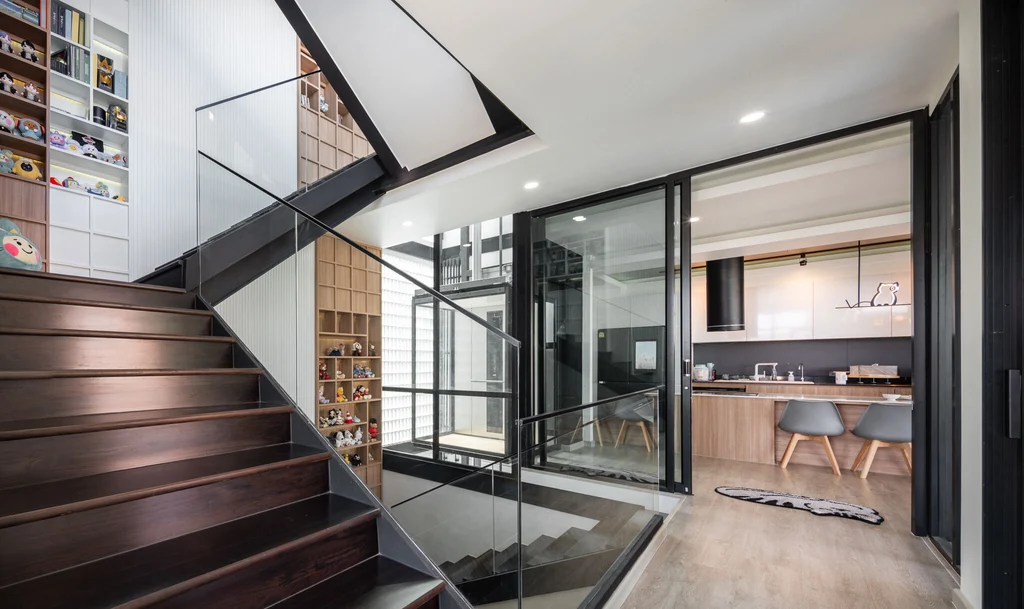
This structural system allowed for expansive openings, deep cantilevers, and generous terraces — all uncommon in homes of this scale.
SEE MORE: Luxury Bosvilla in Waalre by STATE of Architecture, A Modern Villa Inspired by LA Elegance
Light, Air, and Urban Harmony
From outside, Oak Ae House presents a modernist aesthetic marked by clean lines, minimalist steel-framed windows, and a balance of solid and void. Inside, an abundance of natural light pours through vertical voids and skylights, accentuating the movement between levels and underscoring the home’s breathable core.
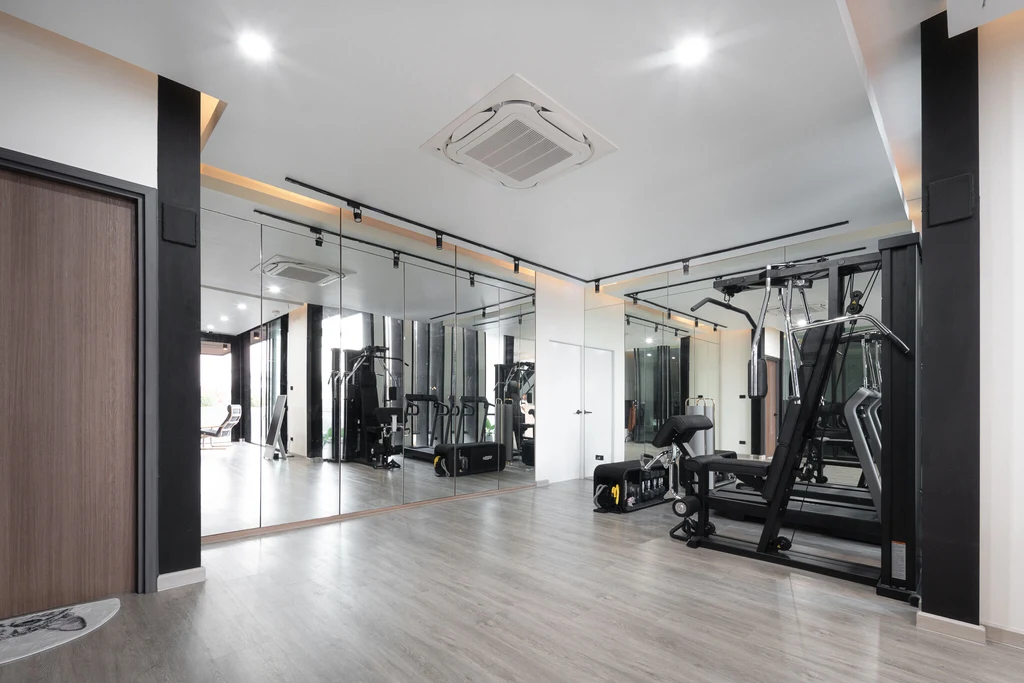
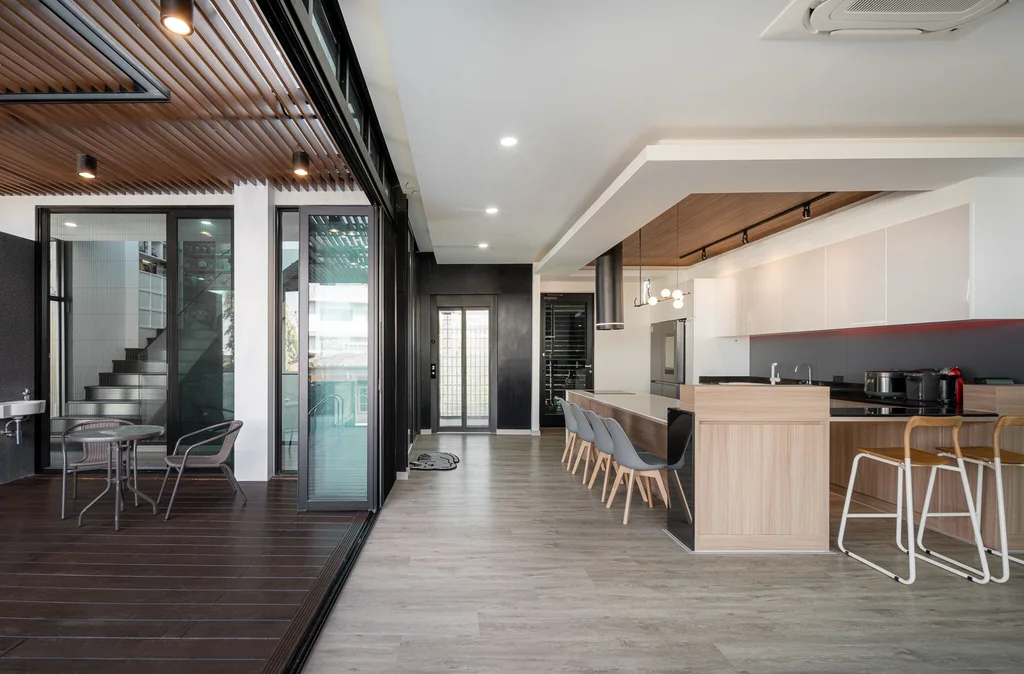
“What’s most rewarding is how the house feels alive,” shares the principal architect. “Every floor, every moment in the day offers a different quality of light and a different relationship between spaces.”
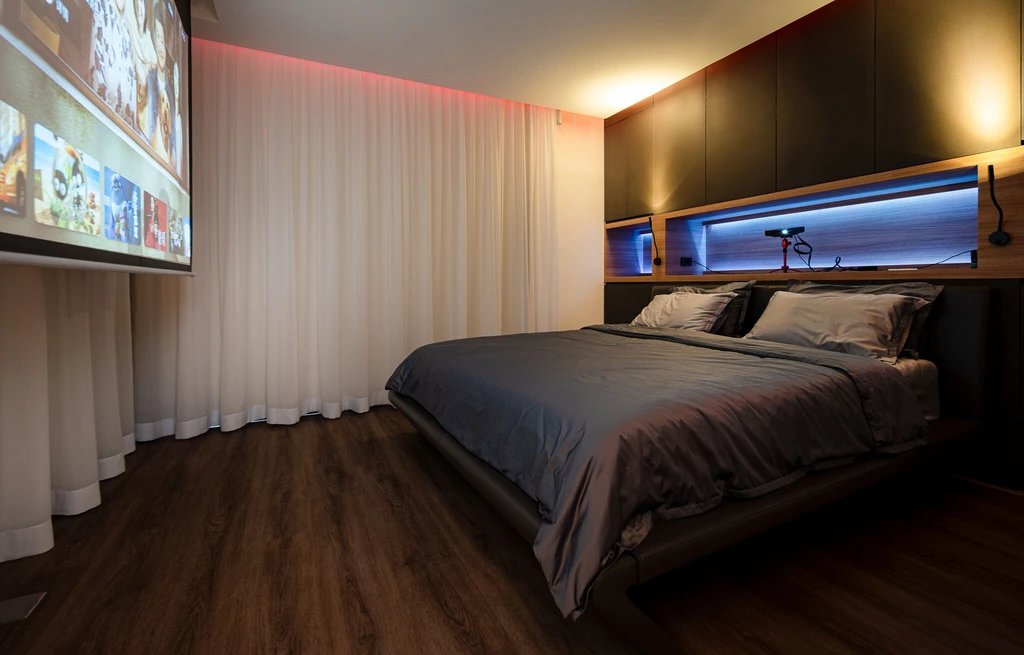
Outdoor space was also key: the swimming pool doubles as a reflecting element for light and movement, and the rear balconies and terraces help the home feel embedded within, rather than imposed upon, its urban site.
SEE MORE: 1306 House by Jochen Lendle jle Arquitectos, Stunning House with Amazing Views to Nature
A Home Designed for Generations
Created to serve a multi-generational family, Oak Ae House is more than just a clever solution to tight parameters. It’s a study in spatial generosity — a vertically organized home that balances privacy and proximity, solidity and openness, with architectural elegance.
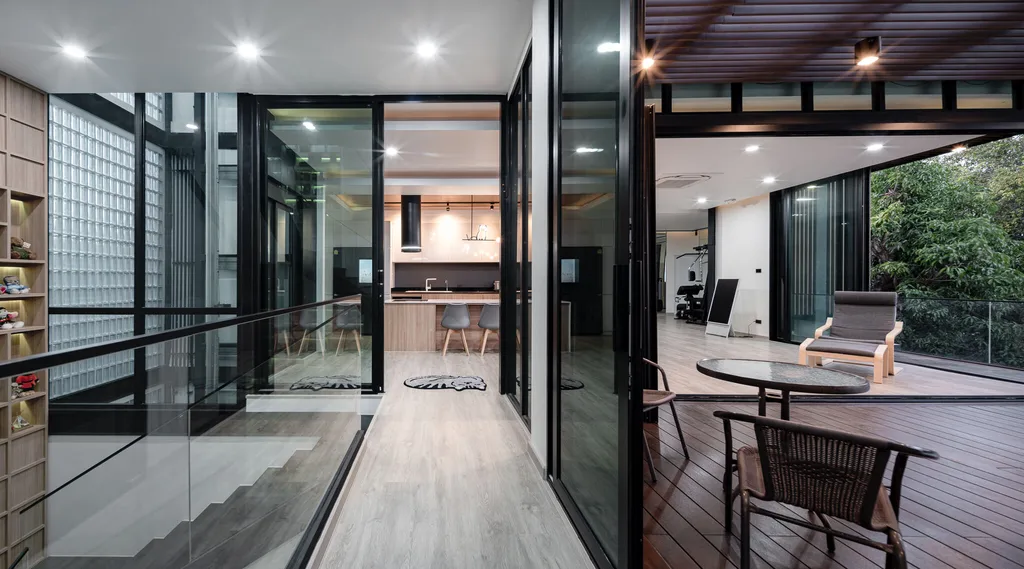
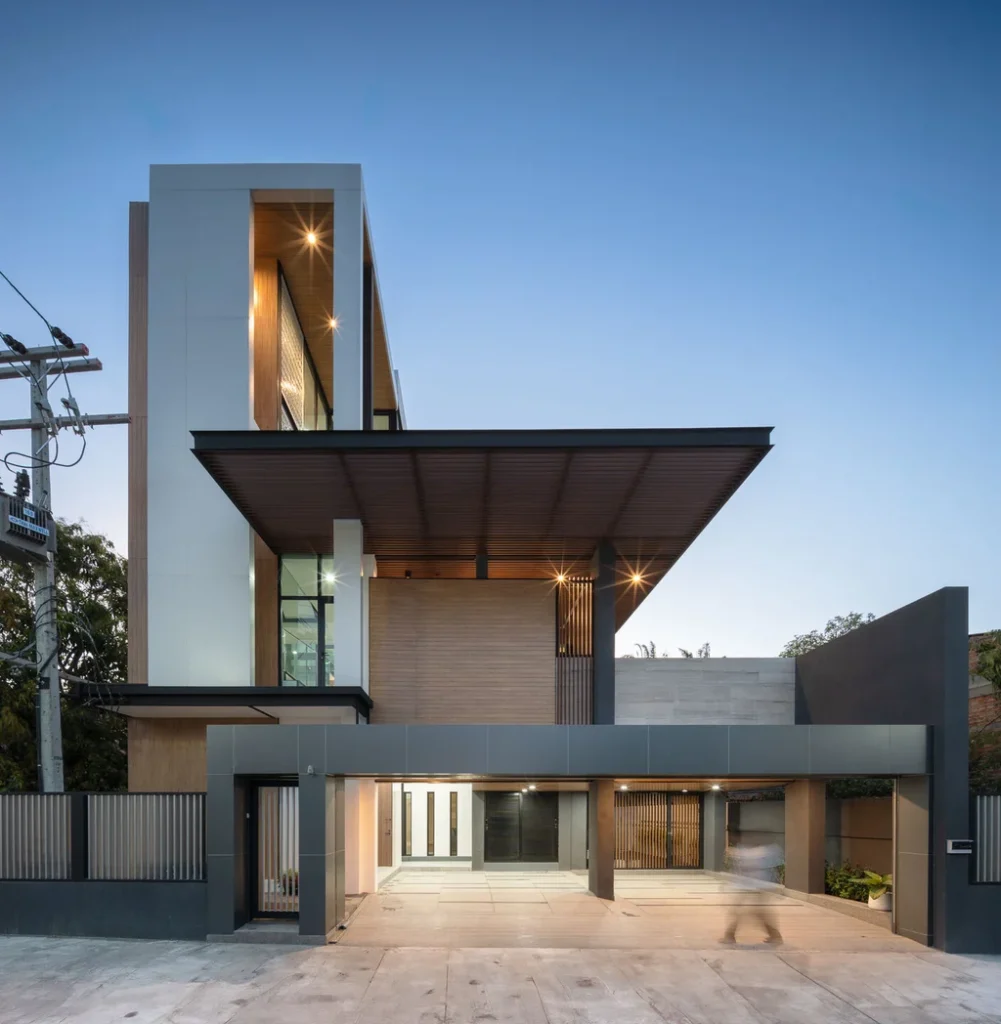
“We aimed to design a house that grows with its residents — where spatial hierarchy is flexible and where communal life is always within reach,” concludes Sute architect.
Photo credit: | Source: Sute architect
For more information about this project; please contact the Architecture firm :
– Add: Ubon Ratchathani, Thailand, Ubon Ratchathani 34000
– Tel: 086 102 1512
– Email: kphon2000@gmail.com
More Projects in Thailand here:
- BAAN O+O House by Junsekino Architect and Design, A Floating Retreat Rooted in Thai Landscape
- Casa Blanco by Archismith, A Serene Courtyard Home Anchored by Light, Water, and Material Honesty in Bangkok
- Sift House in Bangkok by JI+TA Architect, A Layered Sanctuary Amidst the City’s Chaos
- SIRI House by Gla Design Studio, A Harmonious Life Gallery
- N26 Residence by WARchitect, A Harmonious Blend of Innovation and Nature































