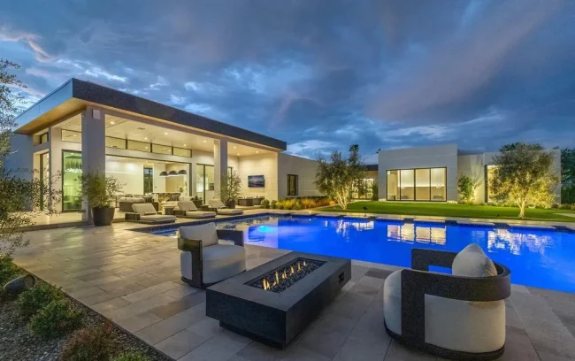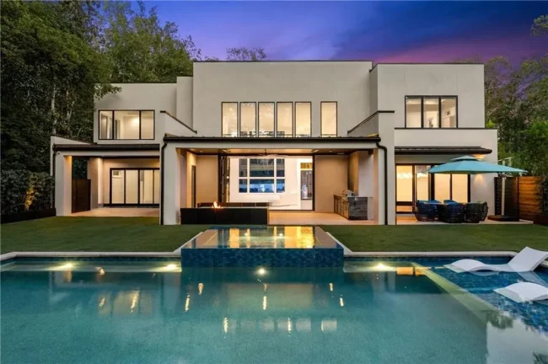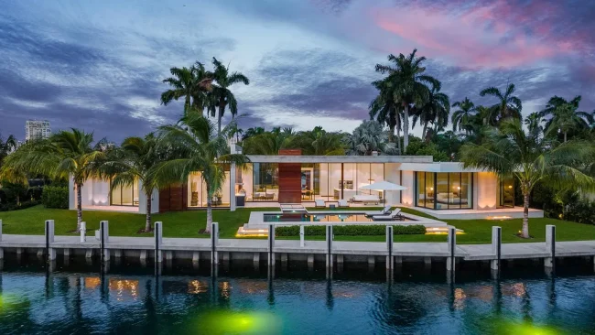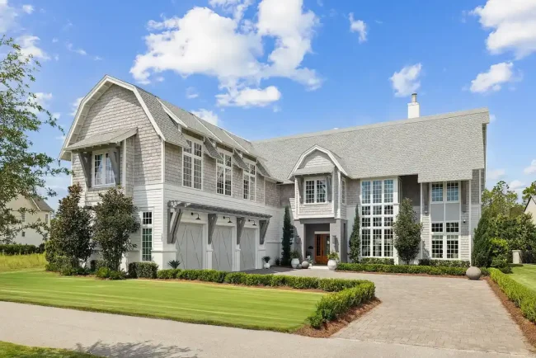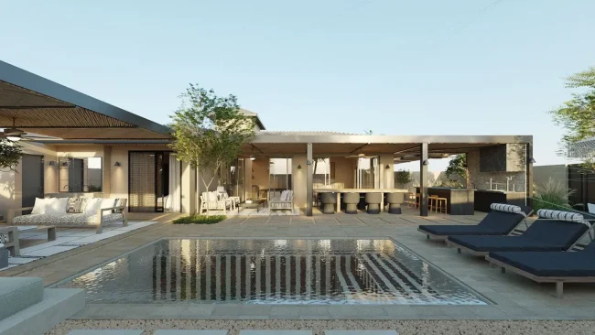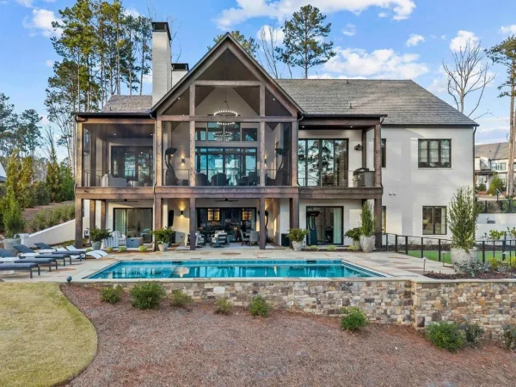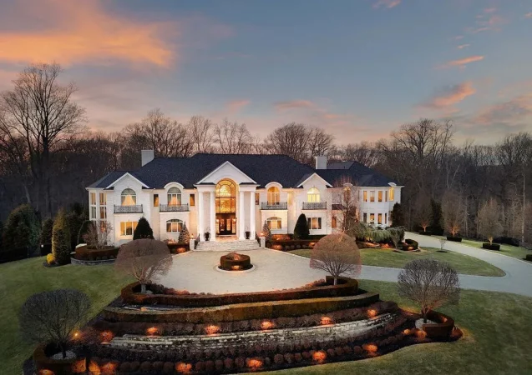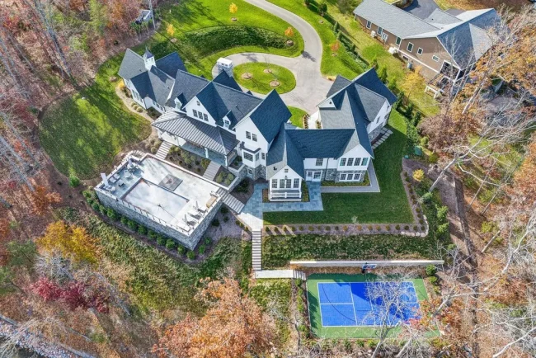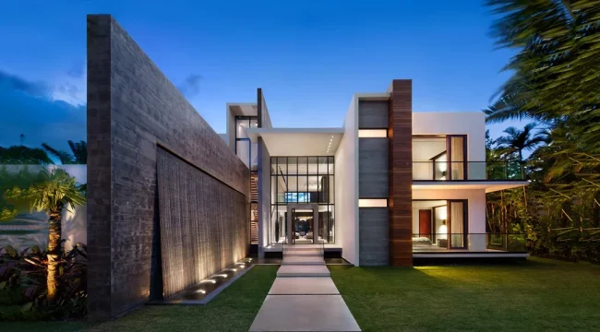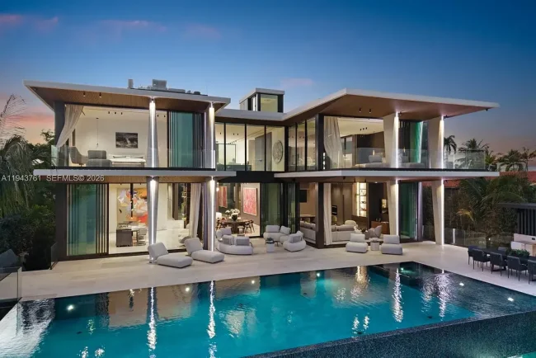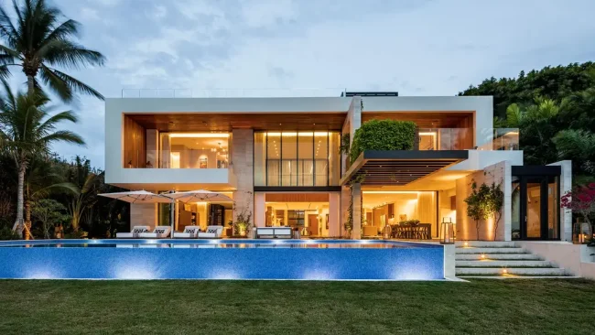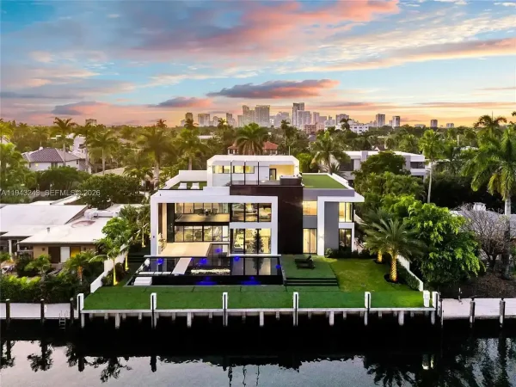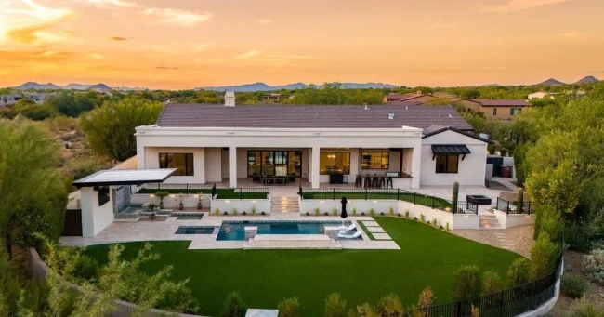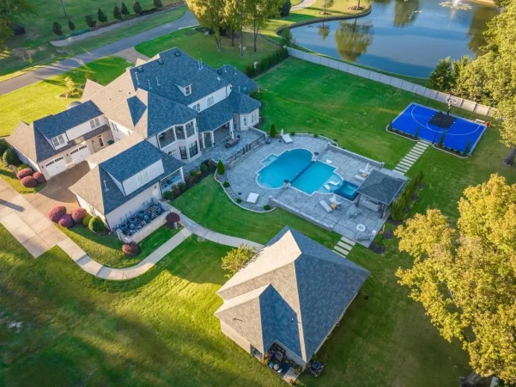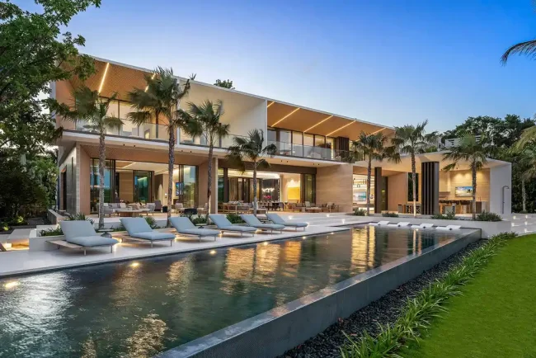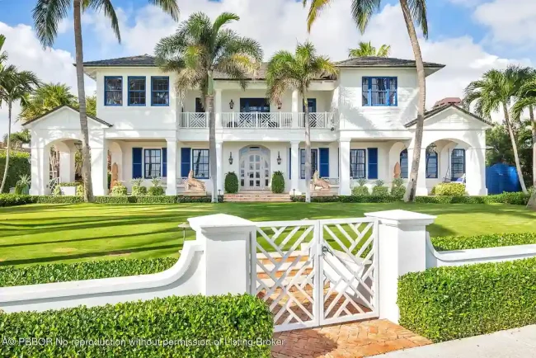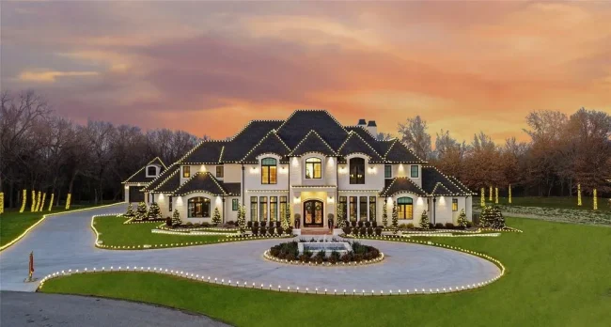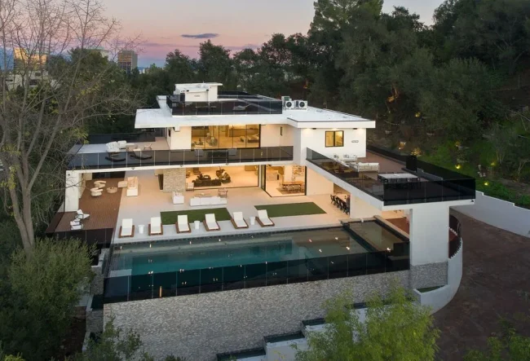Villa 430 by Moriq, A Contemporary Indian Villa Redefining Joint Family Living
Architecture Design of Villa 430
Description About The Project
Villa 430 by Moriq blends rustic luxury and modern design across a sprawling plot, celebrating multigenerational living with style, privacy, and connected spaces.
The Project “Villa 430” Information:
- Project Name: Villa 430
- Location: Jubilee Hills, Hyderabad, Telangana, India
- Project Year: 2017
- Designed by: Moriq
A Multigenerational Oasis That Celebrates Family, Space, and Design
At a time when joint family living in India has become increasingly rare, Villa 430 by Moriq stands as a compelling architectural counterpoint—one that reimagines the collective spirit of family under one roof while maintaining individual comfort and spatial autonomy. Situated on a sprawling 1900-square-yard linear plot, this residence masterfully balances luxury, warmth, and functionality in a design that breathes with natural light and openness.

“We wanted this home to be a dialogue between generations,” said a lead architect from Moriq in an interview with Luxury Houses Magazine. “It’s about togetherness, yes—but also about personal rhythm and private corners.”

SEE MORE: Through the Layers House by Mawi Design, A Tranquil Urban Sanctuary in T. Nagar, Chennai, India
A Home Designed Around Togetherness
Upon arrival, guests are welcomed by lush landscaping and a serene water body—elements that set the tone for a home deeply rooted in nature and reflection. This water feature isn’t decorative alone; it plays a central role in the spatial planning, visually anchoring the home while enhancing passive cooling.

The layout responds to the challenge of the site’s elongated shape with thoughtful zoning: the front quarter of the property houses a private studio-style apartment for the elderly parents, allowing independence with proximity. Above this, identical bedrooms for the sons are connected via a suspended bridge overlooking the central lawn and water courtyard.

“It was important to provide generational separation without emotional distance,” the architect explained. “The bridge became a metaphor for connection—literal and symbolic.”
SEE MORE: Goyals Residence by Designers’ Inc Chd, A Vision of Modern Luxury in Panchkula
Interlinked Living Across Private and Public Zones
On the opposite end of the lawn lies the heart of family activity—an expansive semi-formal living room that opens directly onto the garden. With a built-in projector that transforms an exterior wall into a screen, this space becomes the stage for parties, cricket nights, and festive gatherings.



“Every corner of the house maintains a visual connection to the outdoors,” noted Moriq’s design director. “Even the bridge connecting the two wings offers views of the courtyard and acts as a sunset-facing tea spot.”

The indoor courtyard acts as a thermal buffer and social transition space between the living areas and the formal dining room, promoting both climate comfort and visual fluidity.
SEE MORE: Nirmay Villa by The Grid Architects Reconnects Architecture with Nature in Ahmedabad
Luxury with Rustic Soul and Functionality
Materiality in Villa 430 reflects a tactile elegance—marble flooring is paired with locally polished limestone, while furniture pieces are mostly imported, blending Indian craftsmanship with global aesthetics. Concrete-finished walls are softened by curated art, warm wood, and an eclectic mix of curios.


Upstairs, the identical master bedrooms are defined by double-height ceilings, expansive walk-in wardrobes, and motorized skylights positioned above bathtubs—combining drama with domestic bliss.

“In Indian homes, wardrobes must be designed for seasons and occasion wear,” said the interior architect. “The double-height closet wasn’t just a statement—it was a necessity.”
Across the hall, the daughter’s room is a whimsical haven, complete with bunk bed, study space, and a playful camp tent—all in soft pink tones. A nearby lounge with cozy sofas marks the beginning of the bridge, offering a quiet zone for reflection and relaxation.
SEE MORE: Aggarwal House by Space Race Architects, A Harmonious Blend of Tradition and Modernity in Jalandhar
A House That Grows with the Family
At its core, Villa 430 is a house built not only for the present—but for future generations. The architecture adapts to the changing needs of the family, offering modularity in space and flexibility in function.

“We always ask ourselves—how will this space feel in 10, 20, or 30 years?” shared the design team with Luxury Houses Magazine. “A family home must evolve. It must listen. It must endure.”
Photo credit: | Source: Moriq
For more information about this project; please contact the Architecture firm :
– Add: 8-2-684-3, Plot #22, Banjara Green, Road – 12, Banjara Hills, Hyderabad, Telangana 500034, India
– Tel: +91 89786 22266
More Projects in India here:
- Shah House by SAOTA, A Tranquil Riverfront Retreat Designed for Multigenerational Living in Surat, India
- Sri Sri Villa by Ace Associates, A Vastu-Inspired Sanctuary Surrounded by Nature in Gujarat
- Panjab House by Planet Design & Associates Blends Floating Geometry with Light-Filled Living in Ludhiana, India
- KIRTI Residence by UNEVEN, A Harmonious Minimalist Home in Vadodara
- Casa bianca villa in Ahmedabad by The Grid Architects, A Biophilic Urban Sanctuary Rooted in Art, Light, and Serenity
