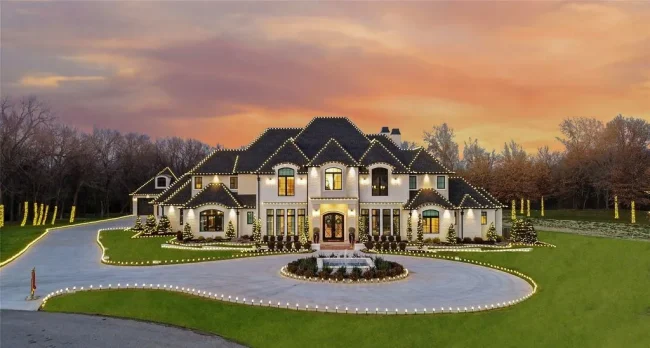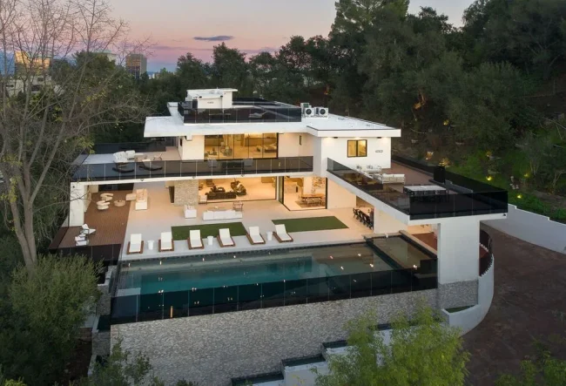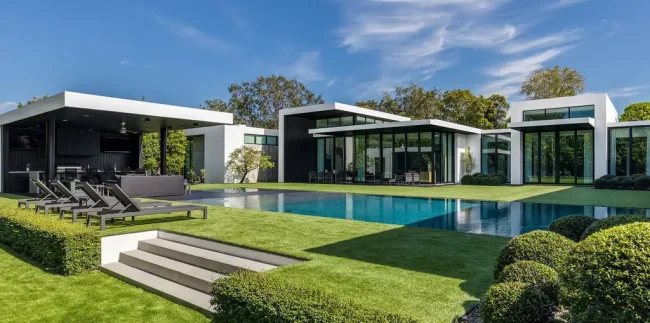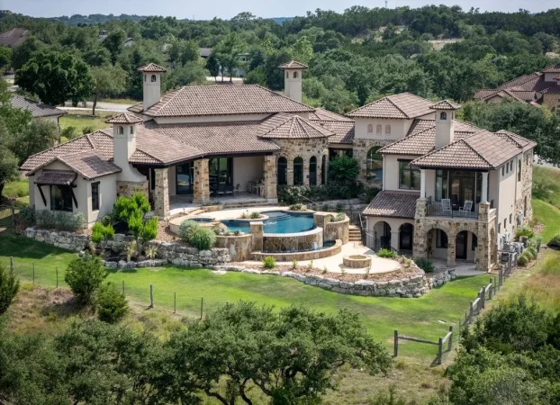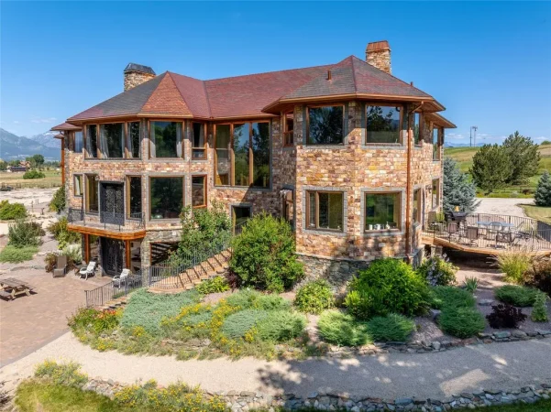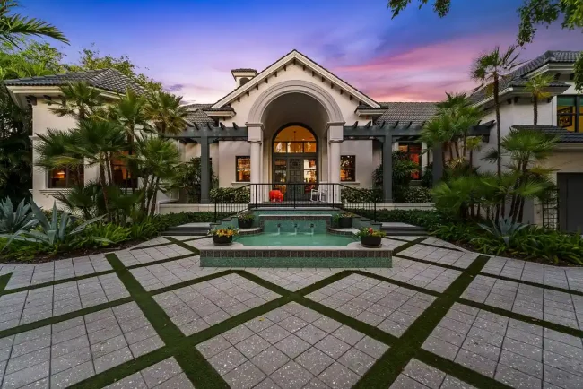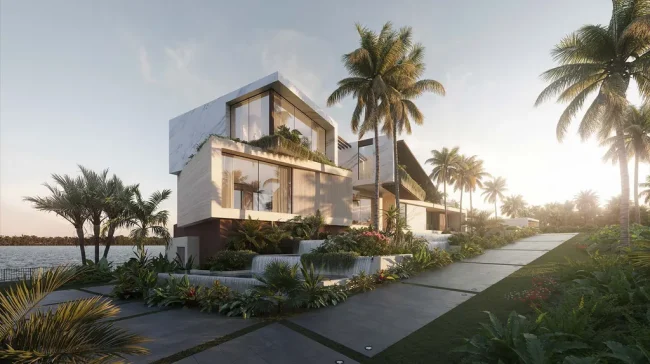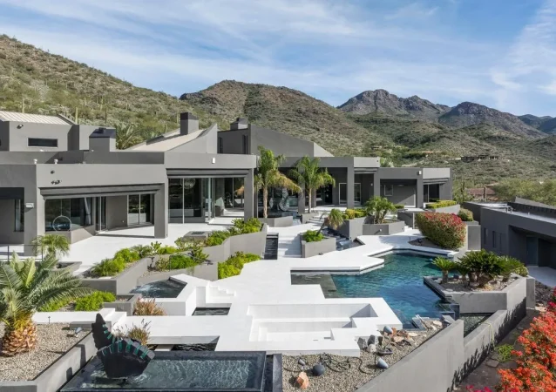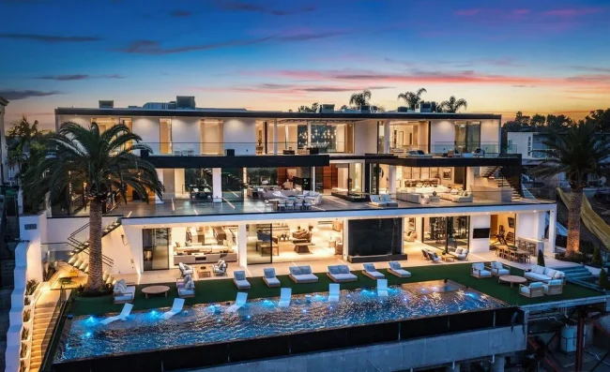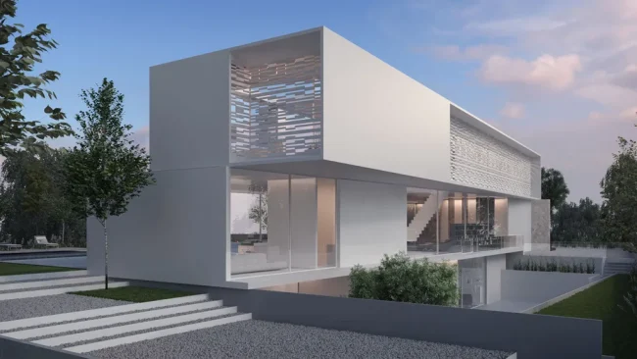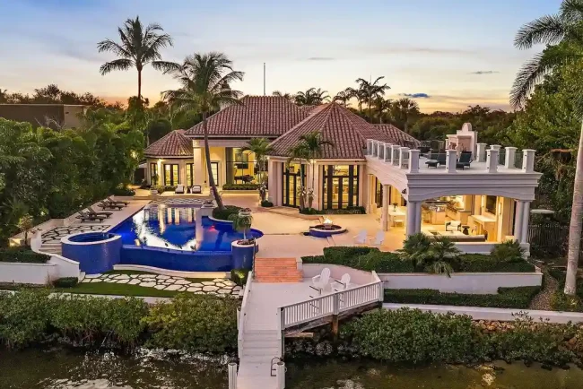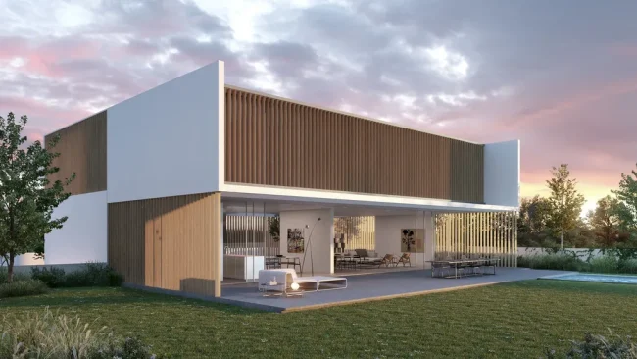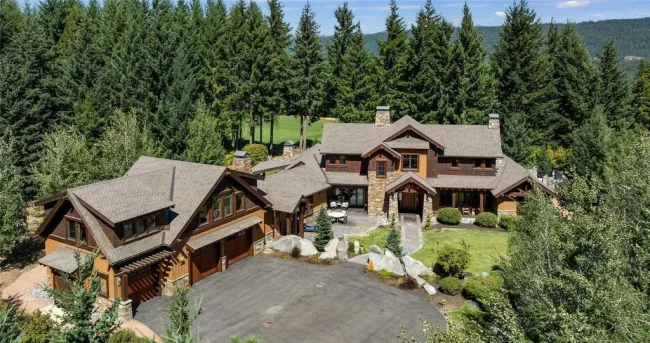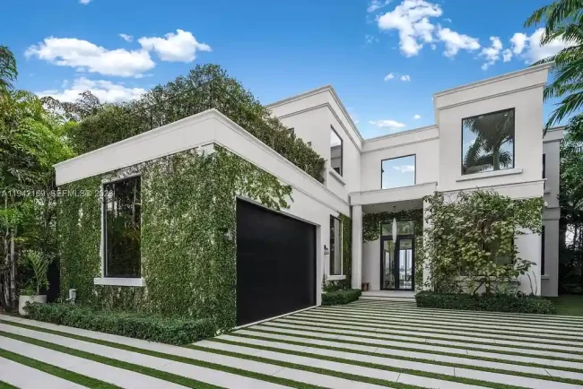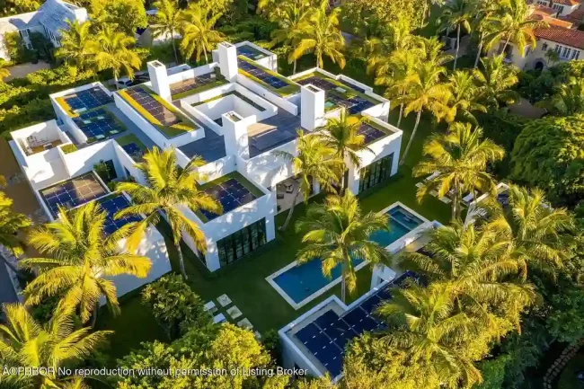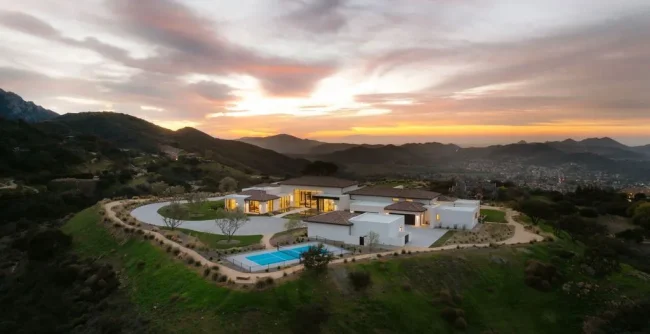Poinciana Residence by SDH Studio Architecture + Design, A Modern Mid-Century Inspired Florida Home
Architecture Design of Poinciana Residence
Description About The Project
Discover Poinciana Residence by SDH Studio Architecture + Design, a modern mid-century inspired Florida home with raw material facades, vertical louvres, high wood ceilings, and seamless indoor–outdoor living.
The Project “Poinciana Residence” Information:
- Project Name: Poinciana Residence
- Location: Miami, Florida, United States
- Site Area: 21,000 sf
- Project Area: 7,500 sf
- Designed by: SDH Studio Architecture + Design
Mid-Century Modern Inspiration Reimagined
Nestled in a lush Florida setting, Poinciana Residence by SDH Studio Architecture + Design is a contemporary home that draws inspiration from the timeless principles of mid-century modern design. Defined by raw materiality, geometric clarity, and open connections between spaces, the residence embraces both elegance and authenticity.
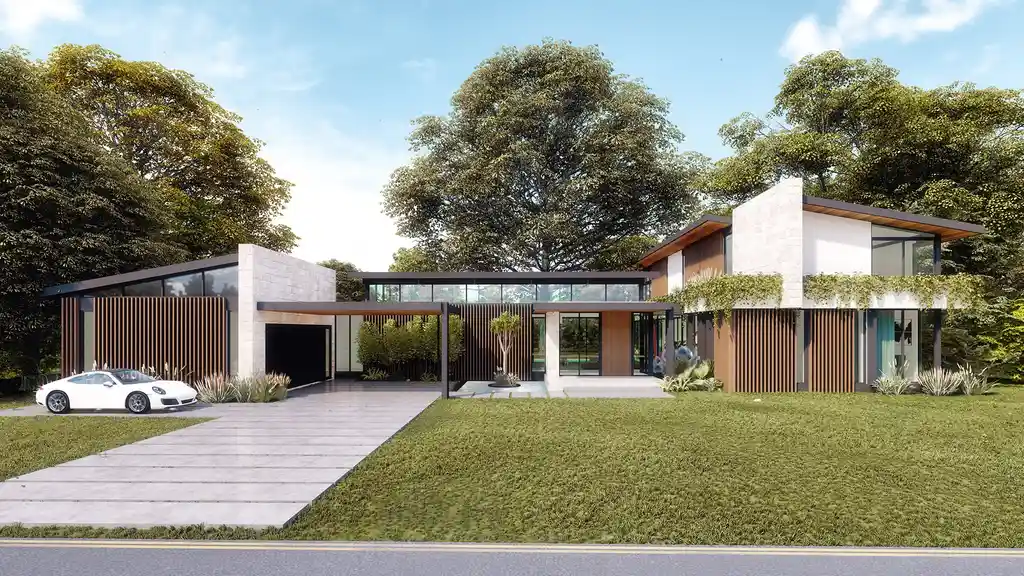
“The client’s vision was for a house that celebrates simplicity yet feels warm and welcoming,” notes the lead architect from SDH Studio in an interview with Luxury Houses Magazine. “By exposing raw materials on the façade, we achieved a balance of honesty in design while highlighting architectural rhythm.”
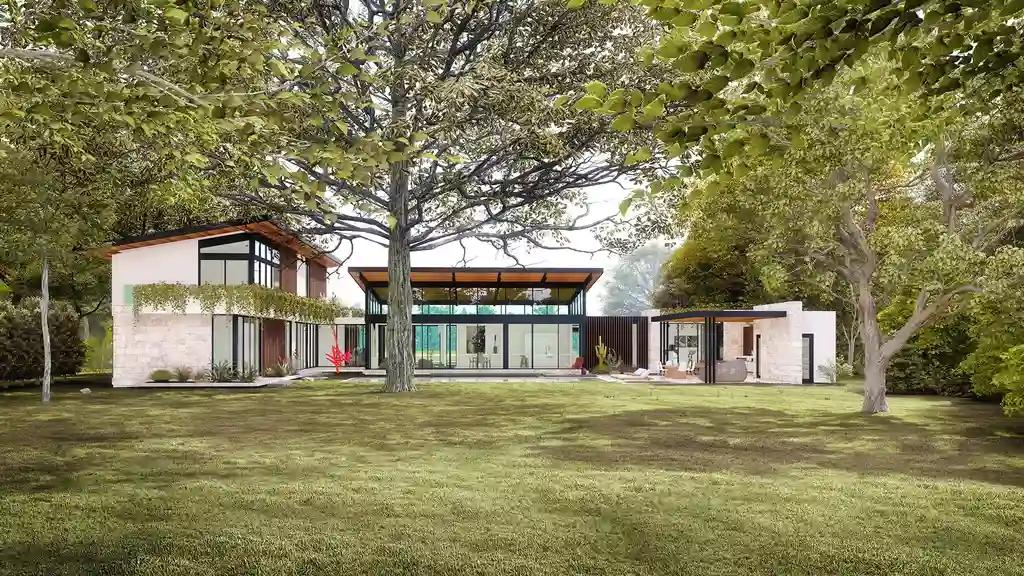
SEE MORE: Tetherow Overlook House in Central Oregon by Hacker Architects: Where Art Meets Desert Landscape
A Striking Façade of Depth and Texture
The home’s exterior is composed of clean volumes, natural textures, and vertical louvres that lend depth and dynamism. These louvers not only create visual intrigue but also filter sunlight, enriching the play of light and shadow throughout the day. Two wings on either side of the residence are linked by a transparent glass walkway, reinforcing the seamless continuity of space.
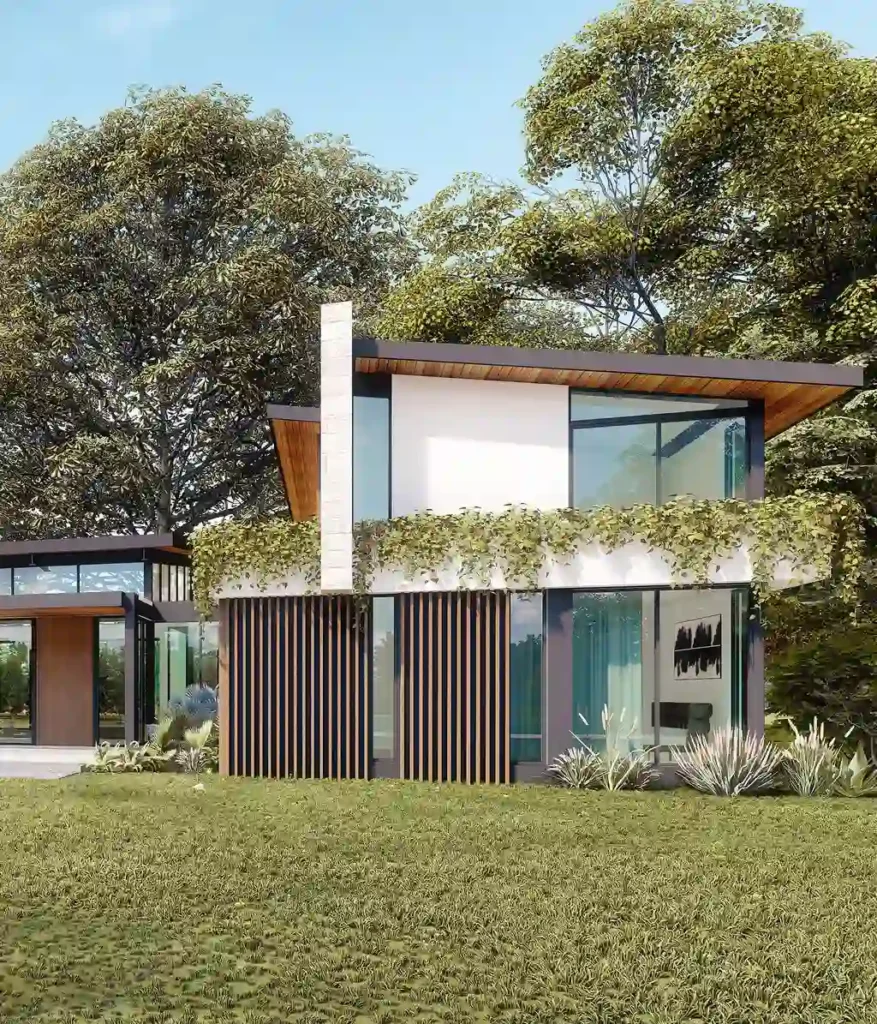
“Our goal was to create a façade that evolves with the sun,” explains the architect. “The vertical louvres animate the architecture, making the home feel alive and responsive to its environment.”
SEE MORE: Zen Modern Retreat by JMAD, A Contemporary Home Rooted in Heritage and Nature
Entryway Drama and Indoor–Outdoor Flow
The entryway is defined by a bold overhanging roof frame that provides both shelter and sculptural presence. Stepping inside, residents are welcomed by floor-to-ceiling glass walls that dissolve the barrier between indoors and outdoors. Nature becomes an extension of the living spaces, enhancing the home’s organic connection to its surroundings.
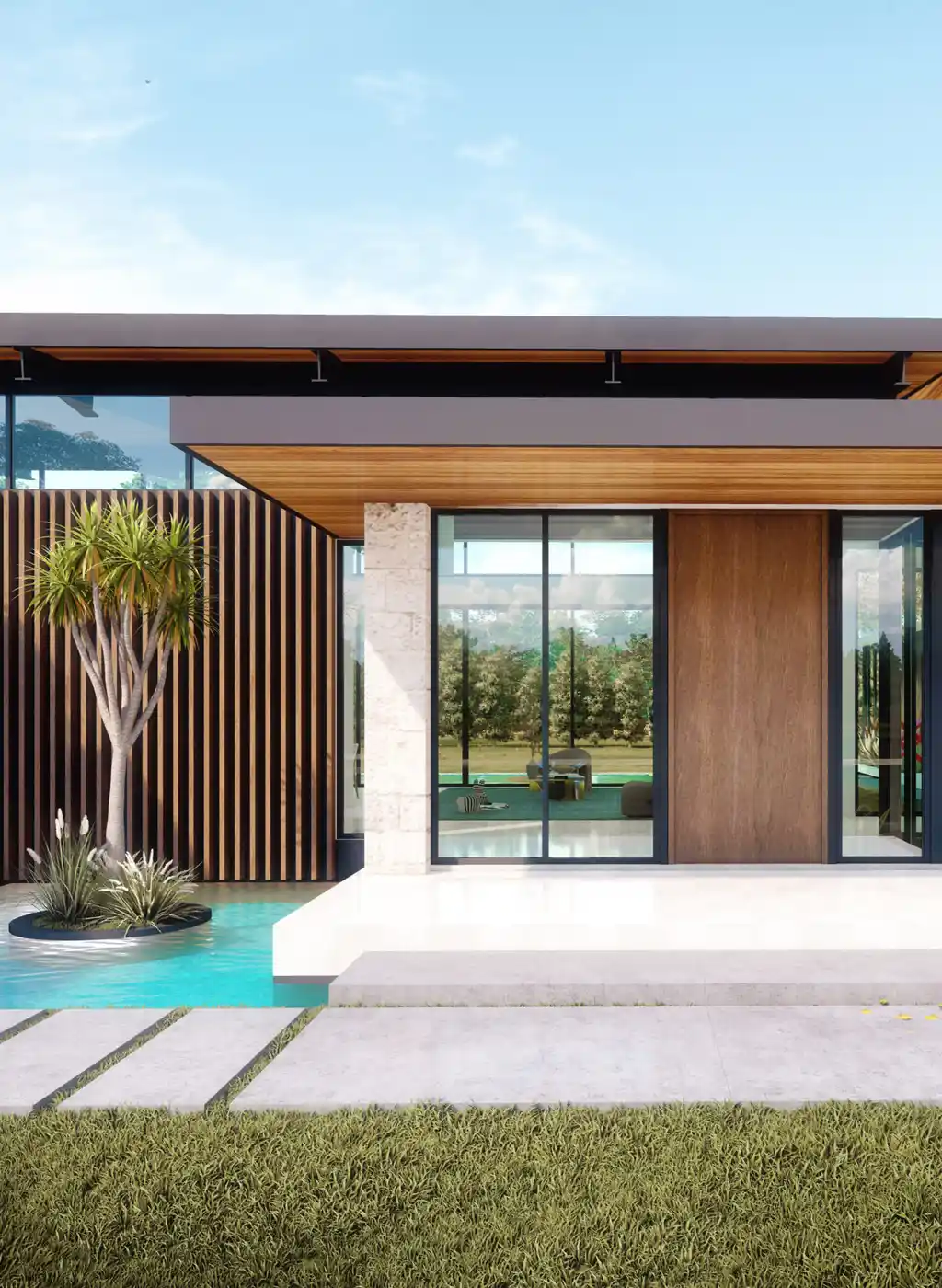
“The transparency of the entry sequence was very intentional,” the design team shares. “We wanted every arrival to feel like a passage into light and landscape.”
SEE MORE: Red Rocks by The Ranch Mine Reimagines Mountainside Living with Raw Elegance
Elevated Greenery and Sculptural Projections
The upper projections of the home are adorned with integrated planters, softening the crisp geometry of the structure and bringing natural greenery into the architectural composition. This gesture adds a tactile warmth while maintaining the home’s contemporary edge.
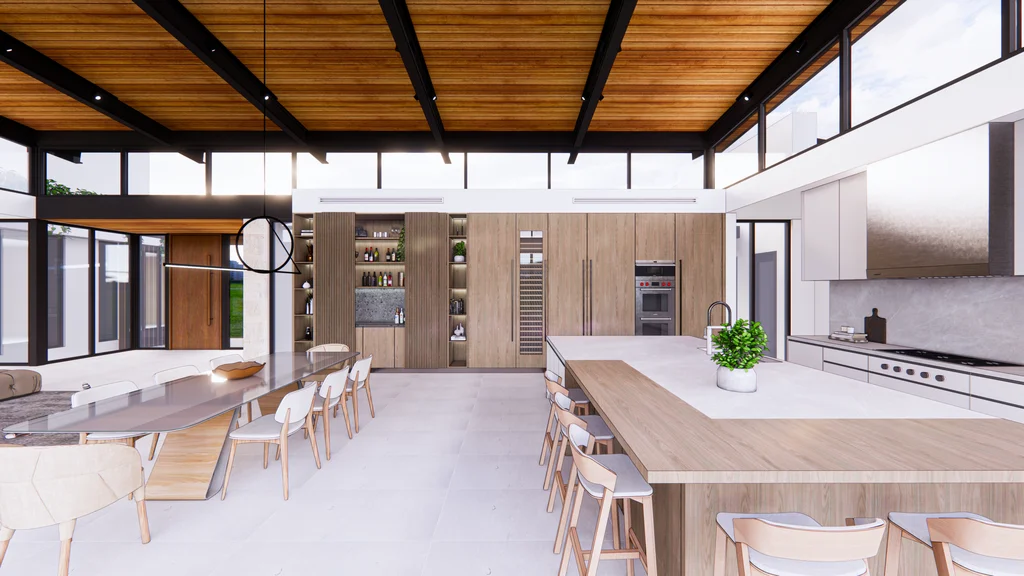
SEE MORE: Harmonie House in Colima, Mexico by Edgar Fuentes Arquitectura: A Masterpiece of Modern Elegance
Expansive Interiors with Natural Warmth
Inside, soaring wood ceilings and clerestory windows create a sense of openness and permeability. Natural light floods the interiors, highlighting the richness of materials and enhancing the spatial generosity of the one-story residence.
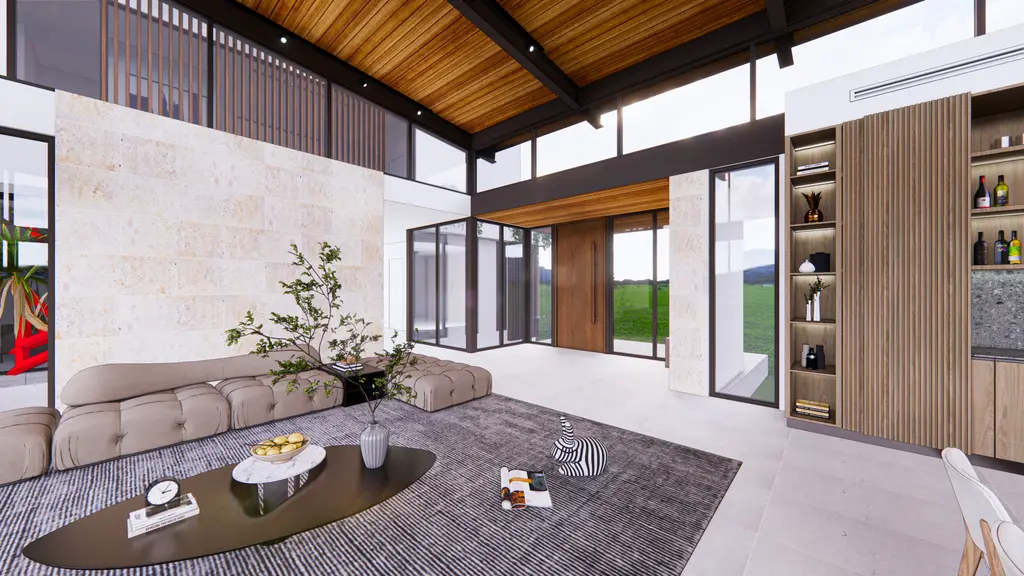
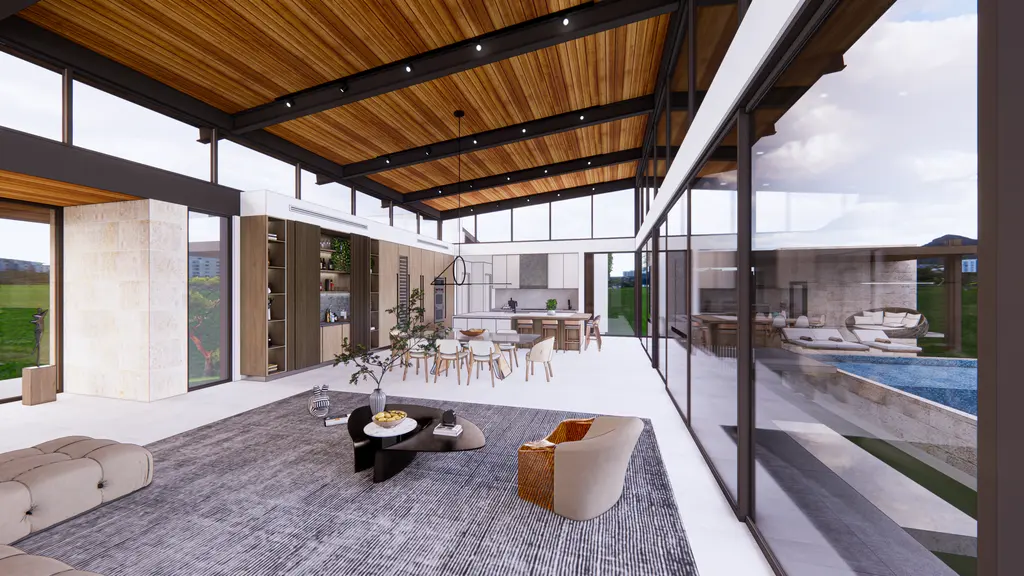
“One of the defining goals of Poinciana Residence was to create spaces that breathe,” emphasizes the architect to Luxury Houses Magazine. “High ceilings, natural finishes, and soft daylight all contribute to an atmosphere of calm sophistication.”
SEE MORE: Calizonia Casual by JMAD, A Roman-Inspired Modern Retreat in Paradise Valley
A Contemporary Florida Retreat
Blending raw materials with refined detail, Poinciana Residence stands as a model of modern Florida living. Its dialogue with nature, structural honesty, and mid-century modern influences result in a home that is both timeless and distinctly contemporary.
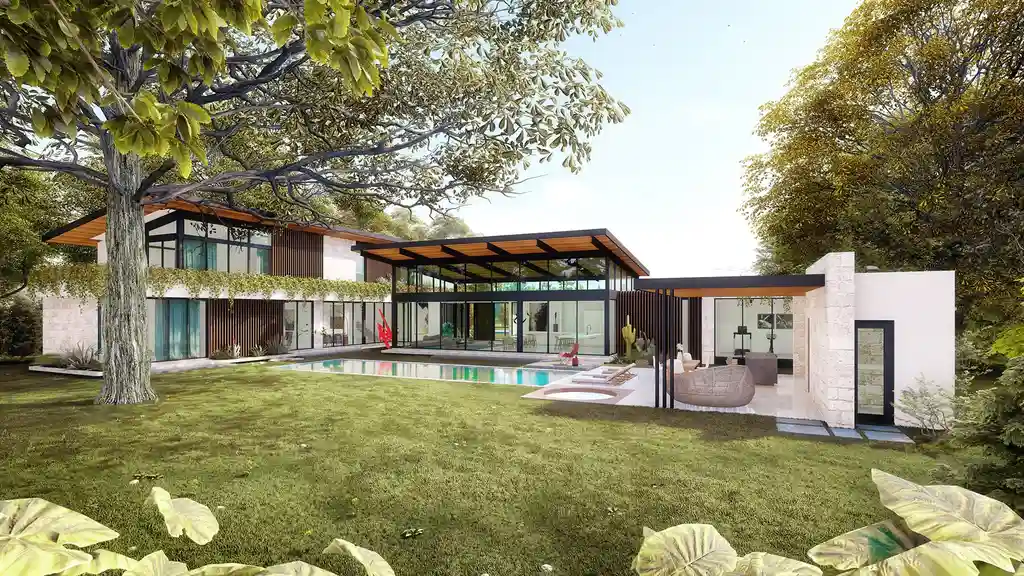
“As architects, we believe a home should feel rooted in place and responsive to light,” concludes the design team. “Poinciana Residence embodies that philosophy—crafted for daily life yet elevated as an architectural statement.”
Photo credit: | Source: SDH Studio Architecture + Design
For more information about this project; please contact the Architecture firm :
– Add: 18200 NE 19th Ave Suite 100, North Miami Beach, FL 33162, United States
– Tel: +1 305-501-5013
– Email: info@sdhstudio.com
More Projects in United States here:
- Indiana Street House, Bringing Sustainable Design by Studio 804
- San Remo House Steeps on the Rugged Hillside by ShubinDonaldson
- Superbly crafted custom Masterpiece in Arizona hits Market for $6,175,000
- Elegant and Spacious Home in Tennessee Hits Market for $5,600,000
- Modern California House in Hollywood Hills with an Angular Roof by Luck+
