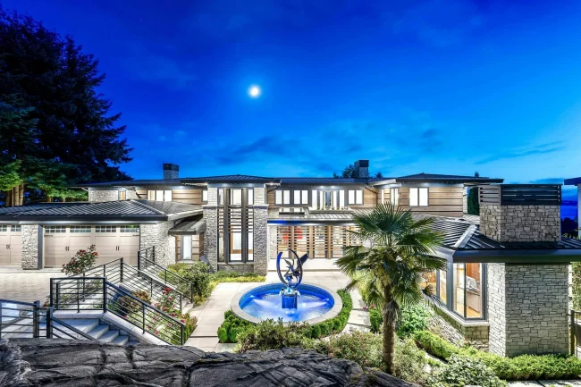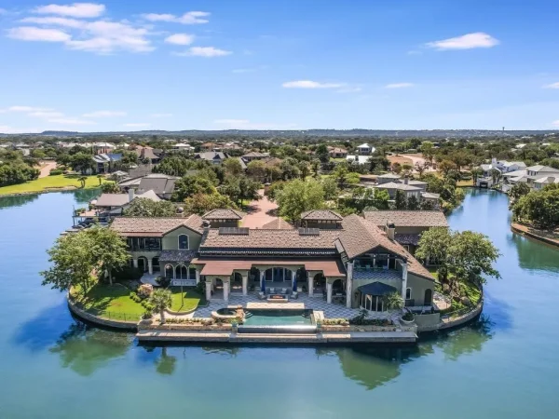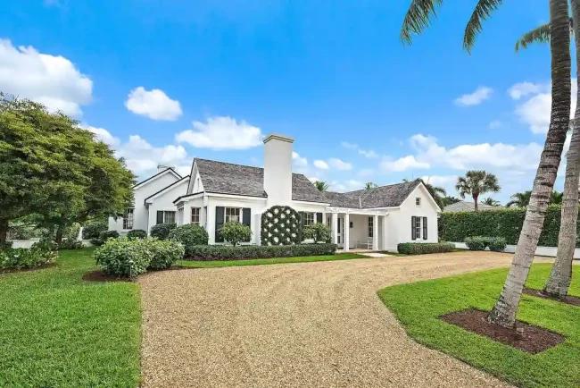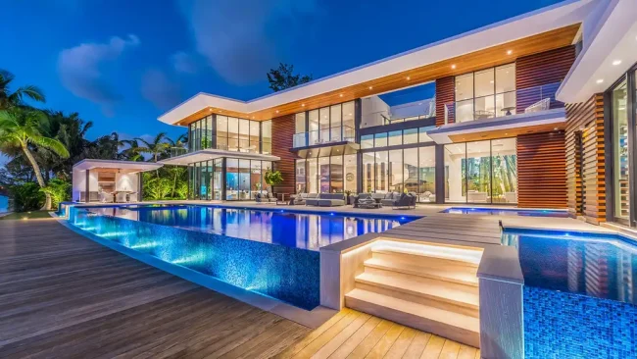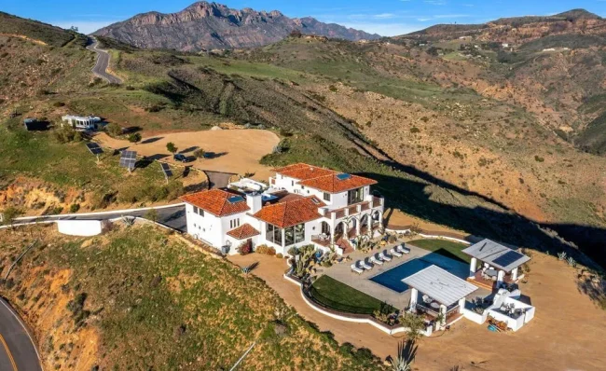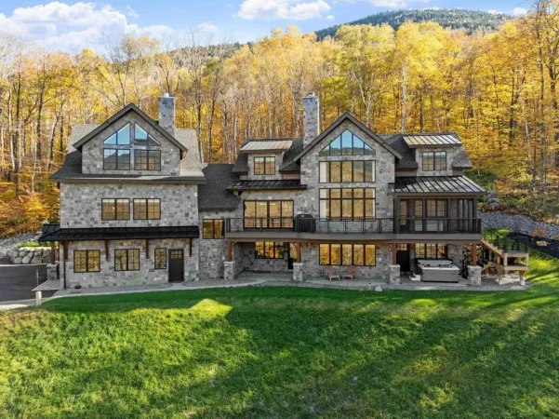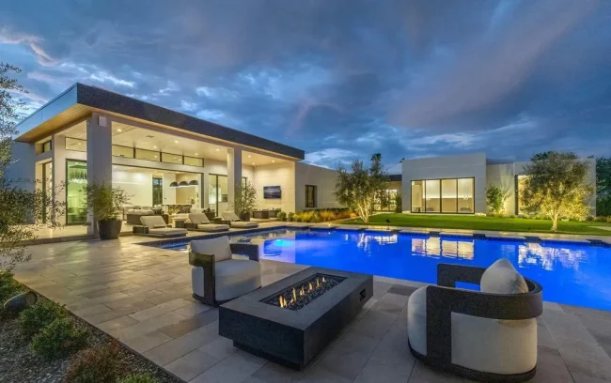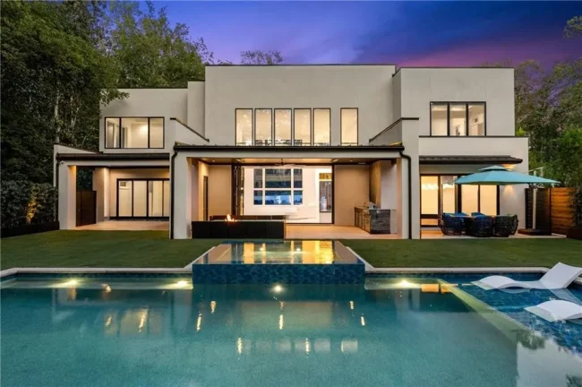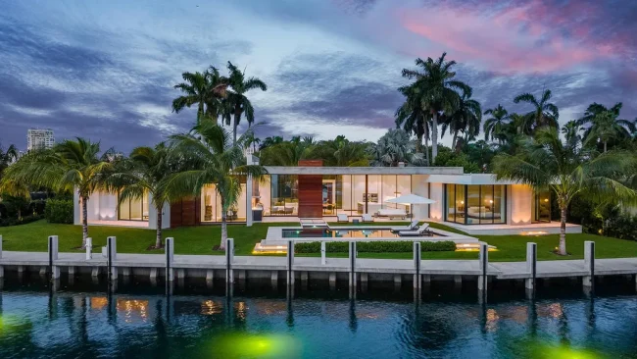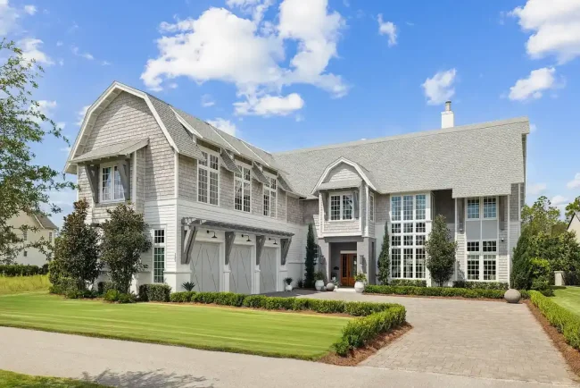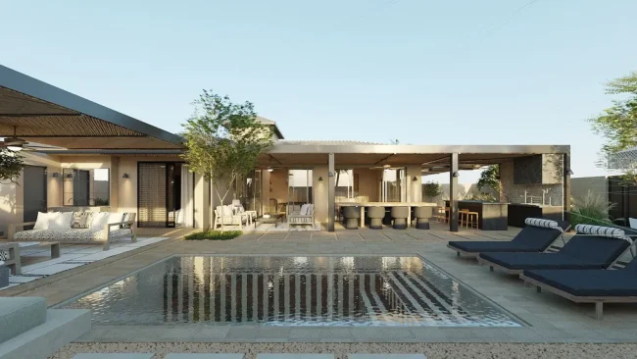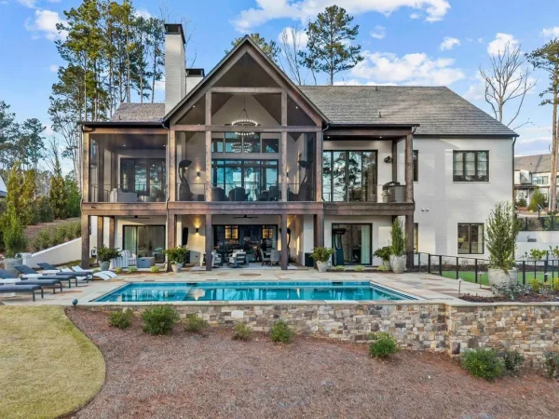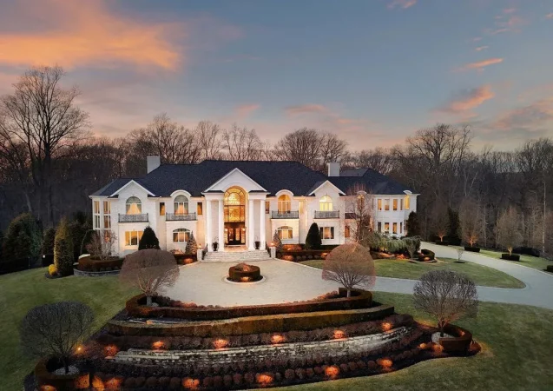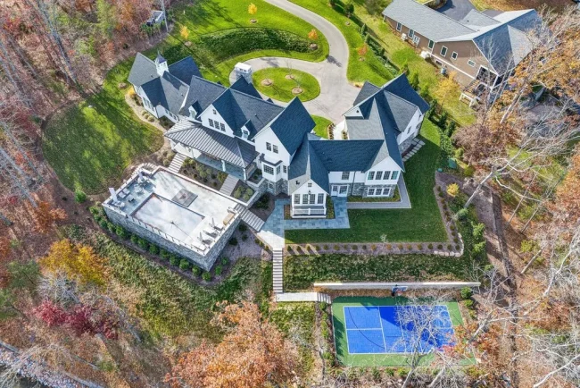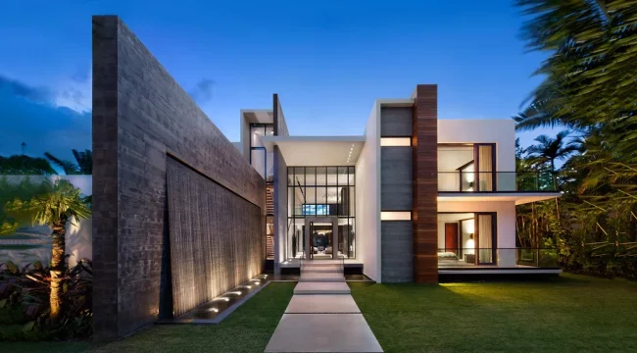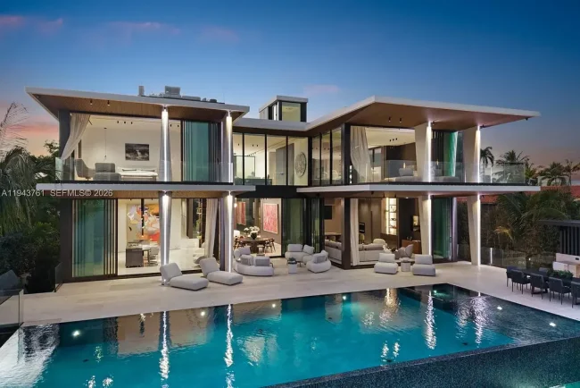Villa S by HMVD Architecten, A Modern Masterpiece of Cubist Elegance
Architecture Design of Villa S
Description About The Project
Explore Villa S by HMVD Architecten in Veenendaal — a cubist architectural gem featuring Van de Moortel bricks, seamless material transitions, and interiors that merge sophistication with nature.
The Project “Villa S” Information:
- Project Name: Villa S
- Location: Veenendaal, Netherlands
- Project Year: 2020
- Designed by: HMVD Architecten
A Landmark of Contemporary Design in Veenendaal
Nestled in the heart of Veenendaal, Villa S by HMVD Architecten stands as a striking example of contemporary cubist design. Completed in 2019 and brought to life by HaBé from Lunteren in 2020, this residence exudes timeless refinement and architectural precision. The home’s sculptural composition features sleek horizontal lines, generous glazing, and an elegant palette of materials that highlight the harmony between craftsmanship and innovation.

“The main goal was to create a villa that feels solid and sculptural yet transparent and connected to its surroundings,” shared the architects in an interview with Luxury Houses Magazine.

SEE MORE: Modern Villa Curaçao by STATE of Architecture Embodies Tropical Minimalism with Sculptural Clarity
Materials and Geometry in Perfect Balance
At the core of Villa S’s design lies the seamless interplay of glass, brick, and stucco. The façade features Van de Moortel’s Linea bricks, known for their refined texture and subtle color gradient, which contrast beautifully against the smooth stuccoed roofline. The upper floor continues this dialogue with a flawless transition between cladding and roofing, creating a continuous visual rhythm that accentuates the home’s geometric form.


HMVD Architecten emphasized: “We aimed for a pure architectural expression — every material, every line had to serve both structure and emotion.”

This precision-driven approach results in a residence that feels both minimal and monumental, grounded yet weightless in appearance.
An Interior Framed by Light and Nature
Stepping inside, the villa reveals a breathtaking interior where openness and flow define the spatial experience. The entrance hall establishes a direct sightline through the home to the woodlands beyond, blurring the boundary between architecture and nature. Expansive glazing captures natural light throughout the day, while the warm tones of the interior finishes introduce balance and comfort.

The living room and kitchen are elegantly separated by a see-through fireplace, allowing the two zones to remain visually connected. This subtle architectural gesture reinforces the home’s underlying philosophy — that spaces should communicate through light, transparency, and material continuity.

SEE MORE: Dune Villa V, an Oasis of Peace and Relaxation by BNLA Architecten
Functionality Meets Timeless Luxury
On the ground floor, an office, master bedroom, and luxurious ensuite bathroom offer the convenience of single-level living without compromising elegance. Each space has been carefully composed to encourage both intimacy and openness. The use of steel interior doors by De Rooy adds an industrial edge to the refined palette, while meticulous detailing by HaBé’s construction team ensures that every joint, surface, and texture meets the highest standard.



In their discussion with Luxury Houses Magazine, HMVD Architecten noted: “Luxury is not about excess — it’s about harmony, proportion, and longevity. Villa S reflects a home designed to evolve gracefully with its occupants.”
SEE MORE: Terphouse Rotterdam, Sustainable Home with Timber roof by Studio AAAN
A Testament to Modern Craftsmanship
From its meticulously crafted façade to its serene, light-filled interiors, Villa S encapsulates the essence of modern living — where aesthetics, comfort, and sustainability intersect seamlessly. The thoughtful material palette, spatial transparency, and cohesive design language elevate this villa beyond a residence; it becomes an architectural statement rooted in precision and artistry.

SEO Keywords Integrated: Villa S, HMVD Architecten, Veenendaal luxury villa, contemporary Dutch architecture, Van de Moortel bricks, cubist home design, modern minimalist villa, Luxury Houses Magazine.
Photo credit: | Source: HMVD Architecten
For more information about this project; please contact the Architecture firm :
– Add: Traverse 1, 3905 NL Veenendaal, Netherlands
– Tel: +31 318 252 771
– Email: welkom@hmvdarchitecten.nl
More Projects in Netherlands here:
- Fusion House by STATE of Architecture, A Harmonious Blend of Contrast, Rhythm, and Serenity
- Luxury Bosvilla in Waalre by STATE of Architecture, A Modern Villa Inspired by LA Elegance
- Hourglass Concept House by STATE of Architecture, A Sculptural Villa of Silence and Sophistication
- BMW Villa by Laren, A Sculptural Residence Inspired by the Iconic BMW 7 Series
- Miami House by STATE of Architecture, A Horizon-Tuned Modern Villa in Seru Boca
