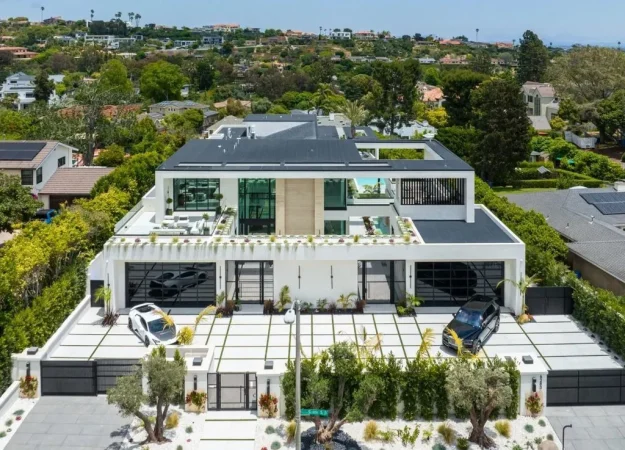Timber House by STATE of Architecture, A Dialogue Between Strength, Warmth, and Nature
Architecture Design of Timber House
Description About The Project
Discover Timber House by STATE of Architecture — a sculptural concrete-and-wood villa in Beegden, the Netherlands, that redefines the harmony between architecture, materiality, and landscape.
The Project “Timber House” Information:
- Project Name: Timber House
- Location: Beegden, Netherlands
- Project Year: 2025
- Area: 265 m2
- Designed by: STATE of Architecture
A Sculptural Living Landscape
Nestled in the serene landscape of Beegden, the Netherlands, Timber House by STATE of Architecture emerges as a powerful architectural statement — a living sculpture that balances strength and softness. Designed as a dialogue between materials and nature, the residence embodies the essence of contemporary Dutch design: clarity of form, tactile depth, and emotional warmth.

“Our aim was to create a home that feels sculpted by its surroundings — bold in structure yet soft in experience,” shares the design team at STATE of Architecture.

The villa’s composition reflects the natural geometry of its site, with angled volumes and crisp sightlines that create a layered architectural landscape. Every plane and surface responds to light, shadow, and the shifting rhythms of the environment.

SEE MORE: Del Camino by JMAD, A Light-Filled Desert Retreat Embracing Indoor-Outdoor Living
Connection Between Architecture and Nature
At its core, Timber House celebrates the seamless integration between interior and exterior life. Tall glass façades and internal courtyards blur the threshold between built form and garden, allowing light and greenery to penetrate deep into the home.

The concrete shell anchors the structure firmly to the earth, while the timber interior introduces a layer of human intimacy — tactile, warm, and sensorial. The double-height entrance hall becomes a symbolic heart of the house: a place where transparency, height, and openness converge.

As the architects describe, “The interplay between concrete and wood is not a contrast but a complement — structure and soul in equilibrium.”
SEE MORE: Tetherow Overlook House in Central Oregon by Hacker Architects: Where Art Meets Desert Landscape
A Tactile Material Palette
Materiality plays a central role in the villa’s identity. Polished concrete floors, grey brickwork, and black-framed glazing are balanced by the softness of natural timber and the subtle tones of white and black stucco.



This restrained palette creates a tranquil yet expressive atmosphere, where every surface reflects light differently throughout the day. The textures speak to each other — the cool touch of concrete, the grain of wood, the smoothness of glass — producing a quiet sensory rhythm that defines the home.

“We designed Timber House not as an object in nature, but as a living landscape,” the architects note. “Each space feels both protected and open, grounded yet free.”
SEE MORE: Red Rocks by The Ranch Mine Reimagines Mountainside Living with Raw Elegance
Harmony, Balance, and Contemporary Craft
From its sculptural exterior to its serene interior, Timber House by STATE of Architecture exemplifies architectural restraint and material honesty. The design achieves harmony through proportion, precision, and tactility rather than ornamentation.

Every element — from the angled façades to the inner courtyards — reflects the architects’ commitment to spatial clarity and human comfort. The result is a modern sanctuary where strength meets serenity, and architecture becomes an act of quiet poetry.

In its material, form, and atmosphere, Timber House stands as a reminder that true modernity lies not in excess, but in the art of balance.
Photo credit: | Source: STATE of Architecture
For more information about this project; please contact the Architecture firm :
– Add: Melkfabriekstraat 11C, 5613 MW Eindhoven, Netherlands
– Tel: +31 6 15340453
– Email: Info@stateofarchitecture.com
More Projects in Netherlands here:
- Seven Series House in Huizen, Netherlands by BRUIS Architectuur & IHC Architects, Where Automotive Elegance Meets Architectural Minimalism
- Dune Villa V, an Oasis of Peace and Relaxation by BNLA Architecten
- Terphouse Rotterdam, Sustainable Home with Timber roof by Studio AAAN
- House on a House, a Stunning Roof Extension by Bloot Architecture
- Villa Trompenberg, Modern and Comfort Home by Engel Architecten






























