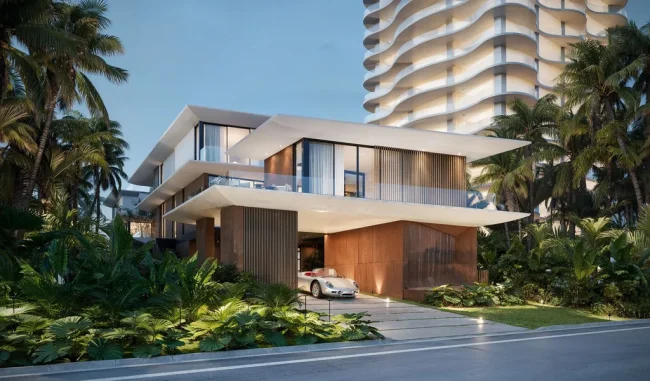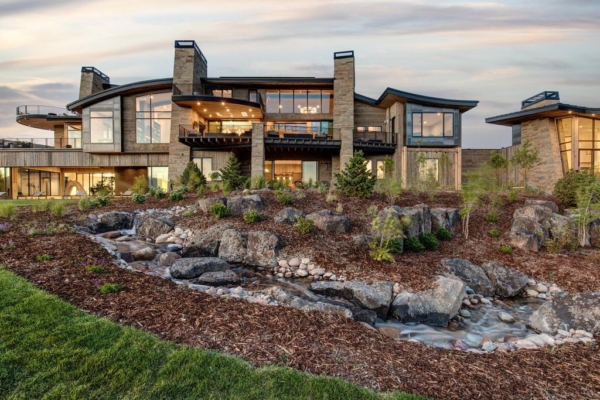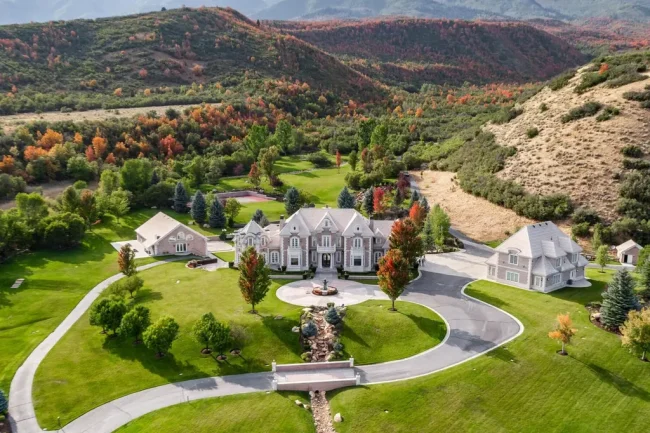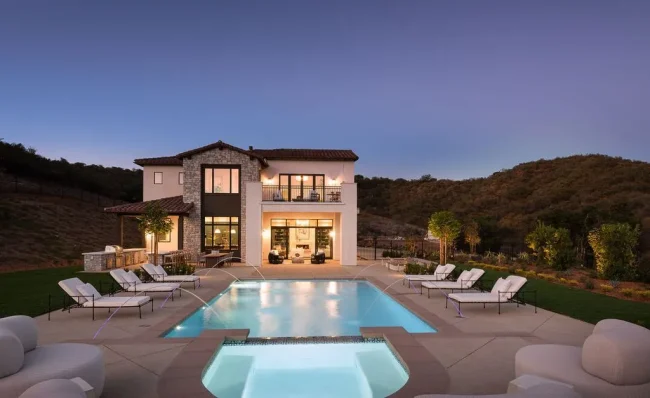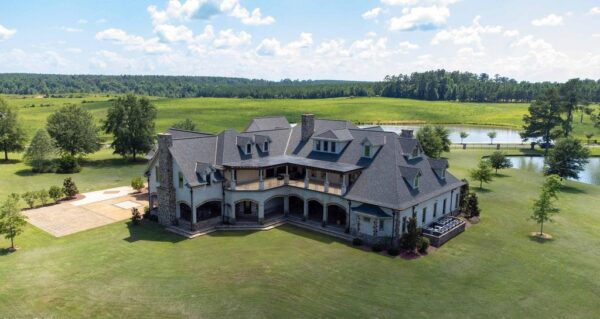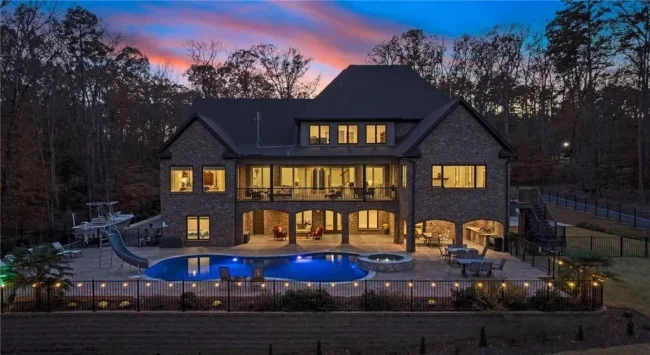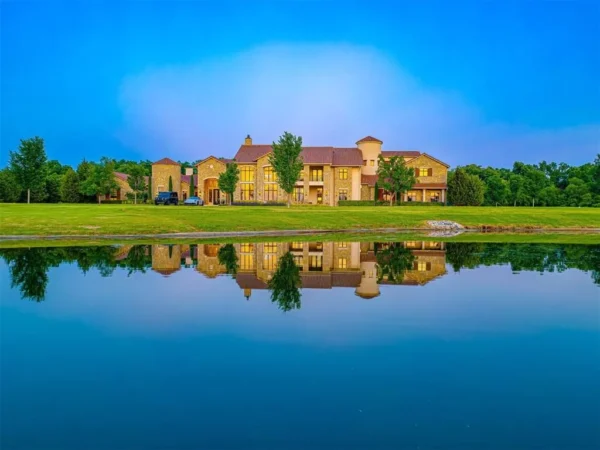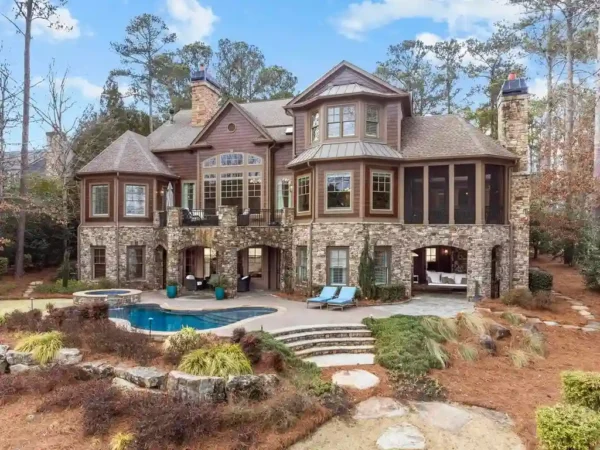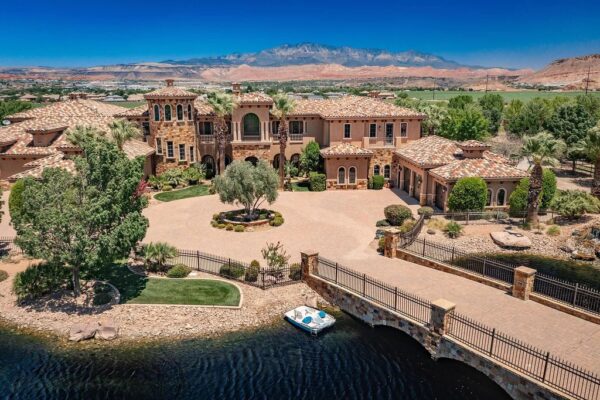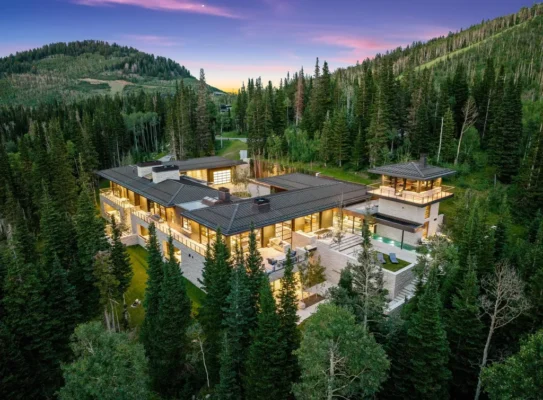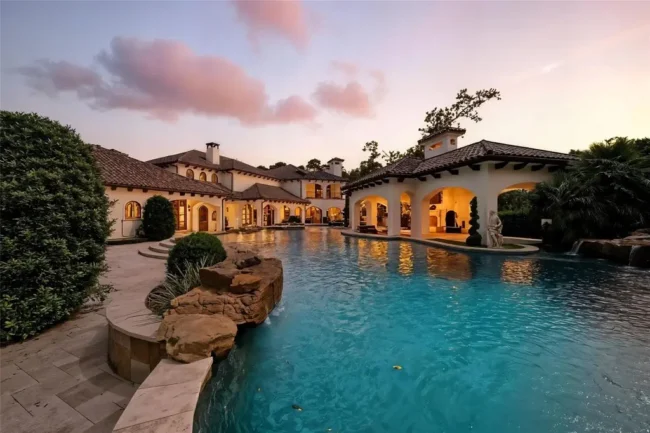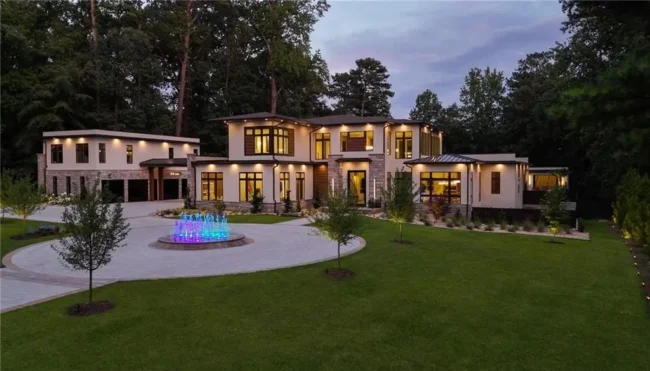D13 House by GSQUARED Architects Blends Modern Minimalism with Cape Town’s Natural Beauty
Architecture Design of D13 House
Description About The Project
D13 House by GSQUARED Architects in Cape Town is a stunning example of minimalist architecture shaped by light, texture, and topography. The home’s sculptural concrete forms, floating planes, and glass walls create a tranquil retreat deeply connected to its natural surroundings.
The Project “D13 House” Information:
- Project Name: D13 House
- Location: South Africa
- Designed by: GSQUARED Architects
A Sculptural Dialogue with the Cape Landscape
Set against the dramatic backdrop of Cape Town’s coastal slopes, D13 House by GSQUARED Architects stands as a masterclass in modern restraint. The residence is both monumental and serene — a carefully balanced interplay of concrete, glass, and light that redefines the relationship between structure and nature.
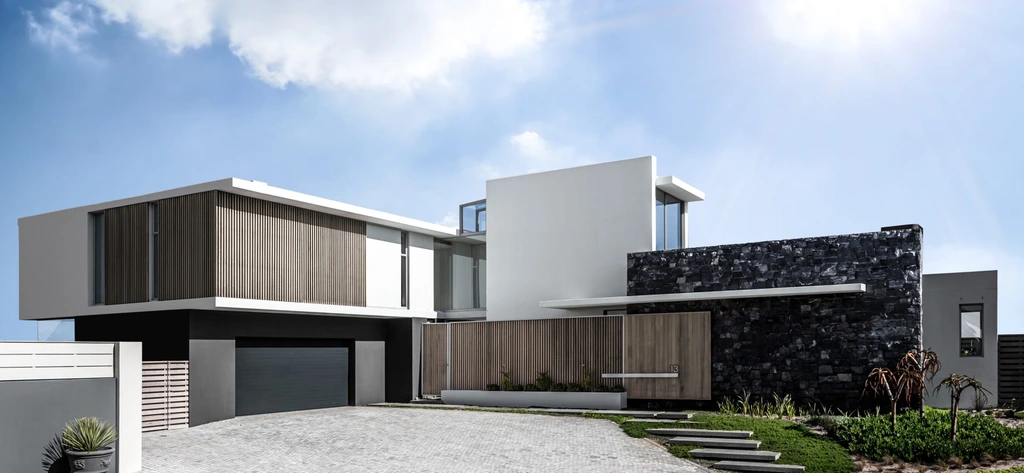
The project reflects GSQUARED’s commitment to contextual design, where every architectural gesture is informed by its environment. Here, the steep topography, prevailing winds, and breathtaking ocean views become design partners rather than constraints.
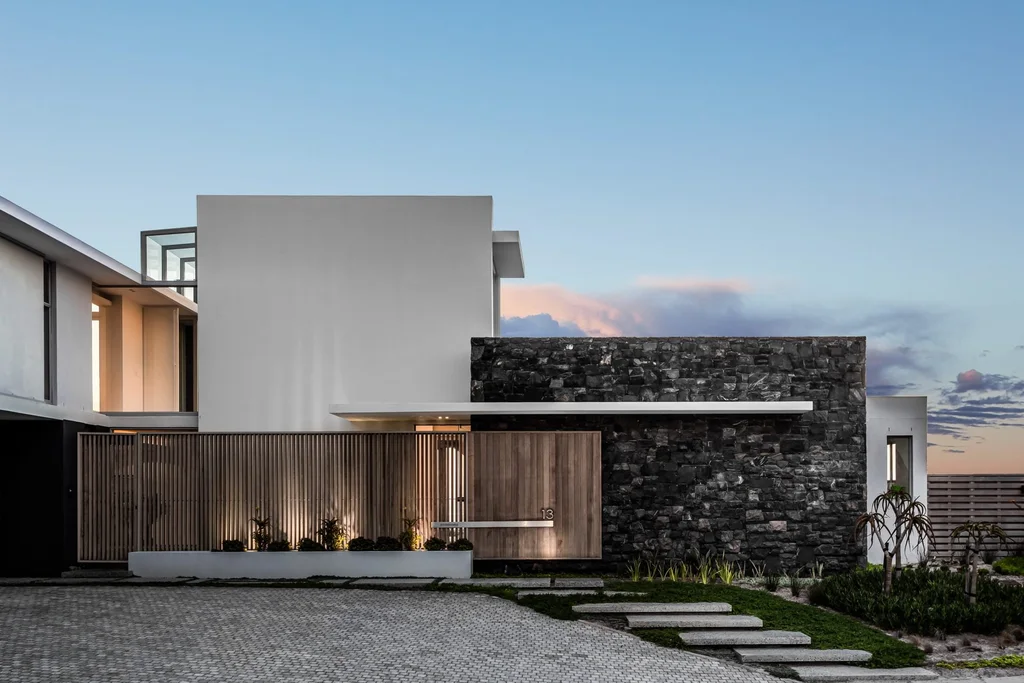
“Our goal was to allow the house to unfold naturally from its site,” explains lead architect at GSQUARED in an interview with Luxury Houses Magazine. “Rather than imposing on the landscape, we wanted it to feel as though it had always belonged here — sculpted by wind, water, and time.”
SEE MORE: Brisa Villa by Ele Interior Design, Where Minimalism Meets Modern Luxury in Dubai Hills
A Modern Home Anchored in Simplicity
D13 House is composed of linear volumes arranged along the slope, creating a stepped sequence of spaces that open toward the horizon. Clean horizontal planes and deep overhangs provide both visual rhythm and shade, while the home’s off-shutter concrete structure contrasts elegantly with warm timber and soft landscaping.
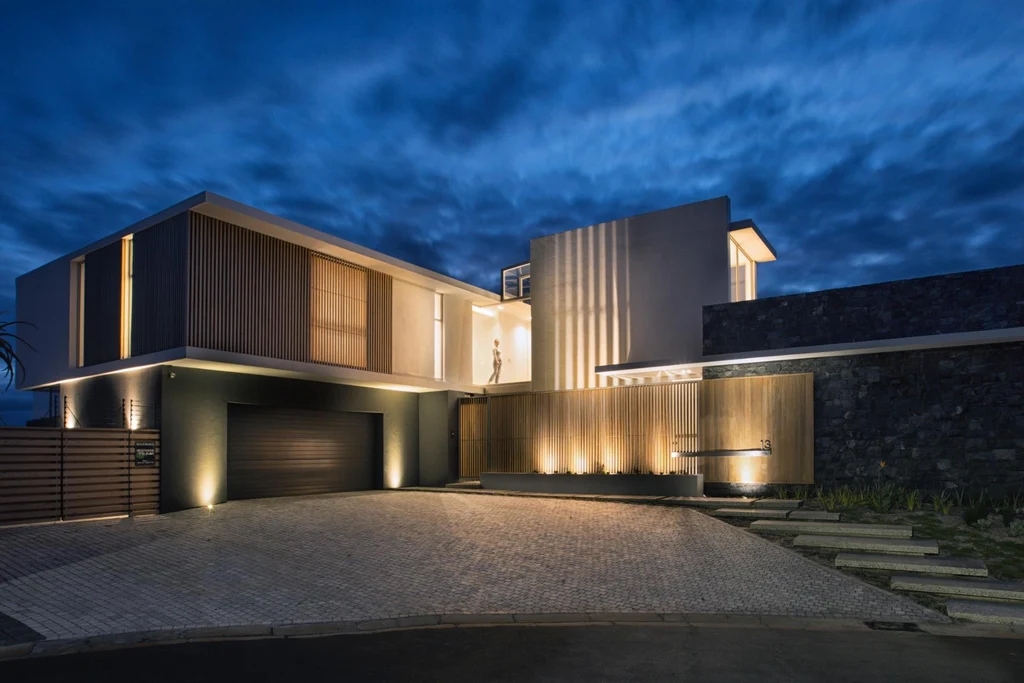
The entrance is intentionally understated — a minimalist composition of concrete and glass that conceals the grandeur within. Once inside, the space expands dramatically toward the ocean view, with floor-to-ceiling glazing dissolving the boundary between indoors and out.
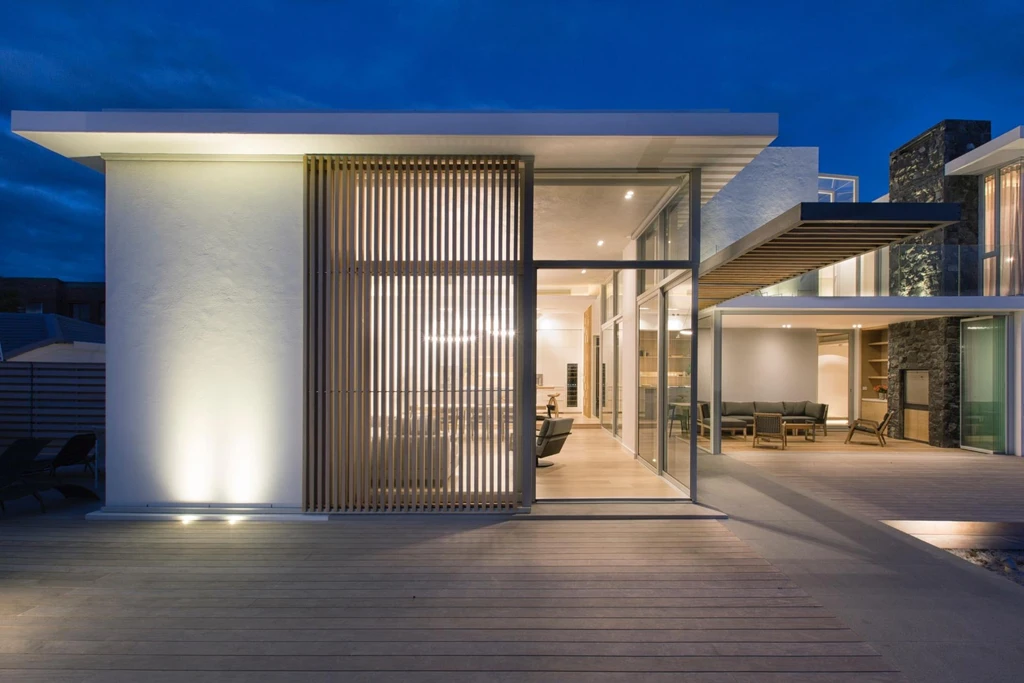
“The idea was to let the architecture breathe,” says the architect. “Every wall, ceiling, and frame works together to channel light, creating an atmosphere that changes throughout the day.”
SEE MORE: Timber House by STATE of Architecture, A Dialogue Between Strength, Warmth, and Nature
Indoor-Outdoor Flow and Spatial Clarity
A defining feature of D13 House by GSQUARED Architects is its seamless indoor-outdoor connection. The main living level opens entirely to a floating terrace and an infinity pool that seems to spill into the horizon.
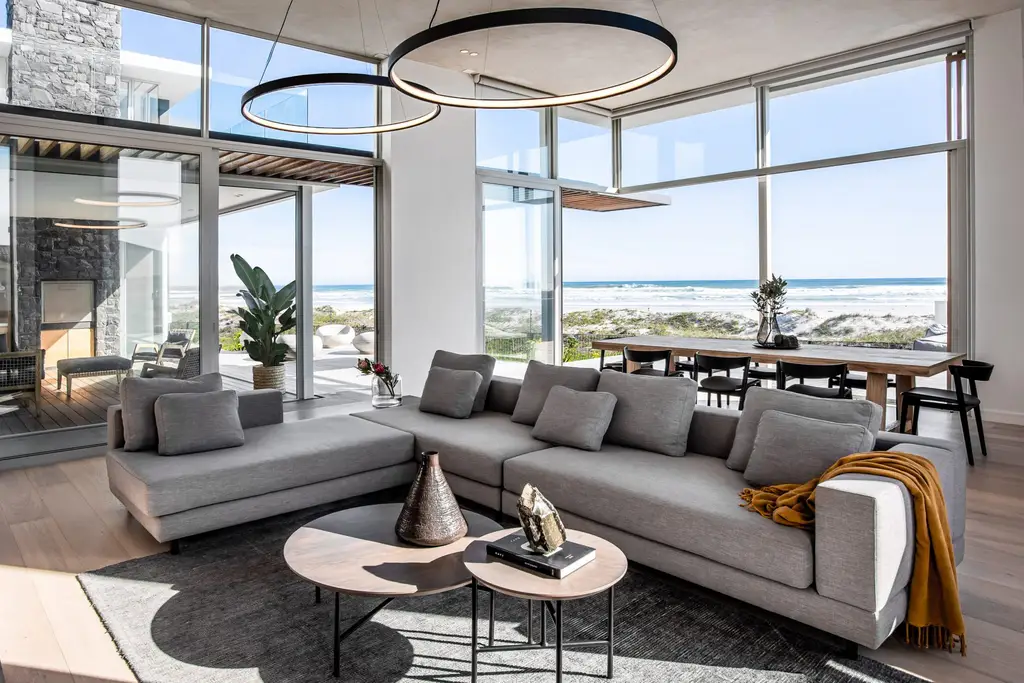
The open-plan layout enhances fluidity — spaces for living, dining, and entertaining blend effortlessly, unified by consistent materials and tones. The restrained palette emphasizes texture: smooth concrete, oak floors, and subtle stone inserts evoke both sophistication and warmth.
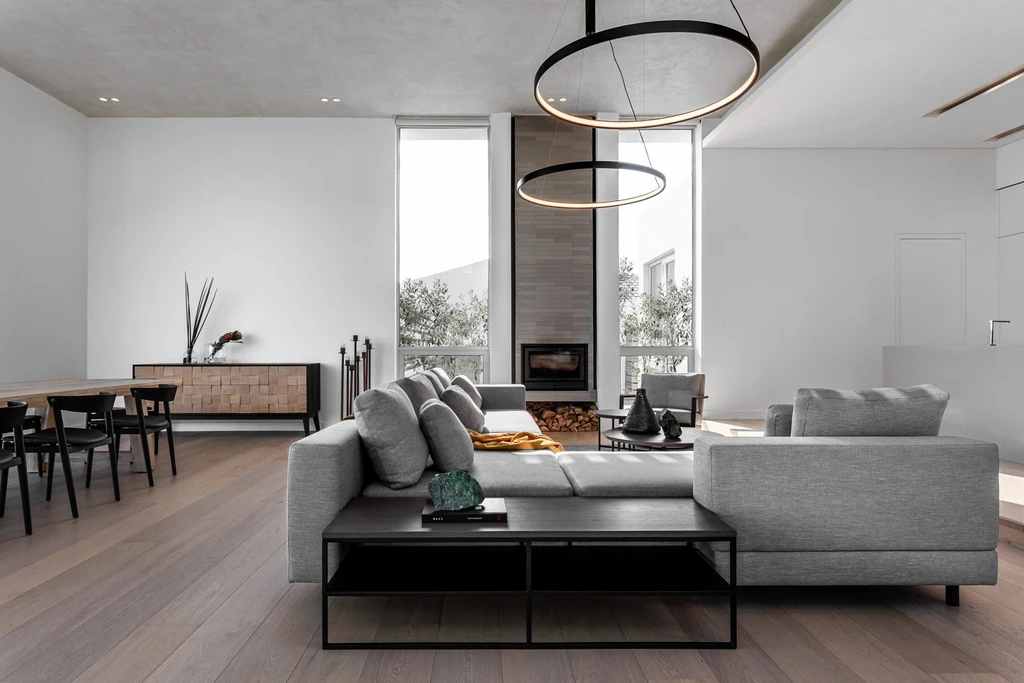
Natural ventilation and passive cooling strategies reduce the need for mechanical systems, while sliding screens filter sunlight and frame curated views of the Atlantic coastline.
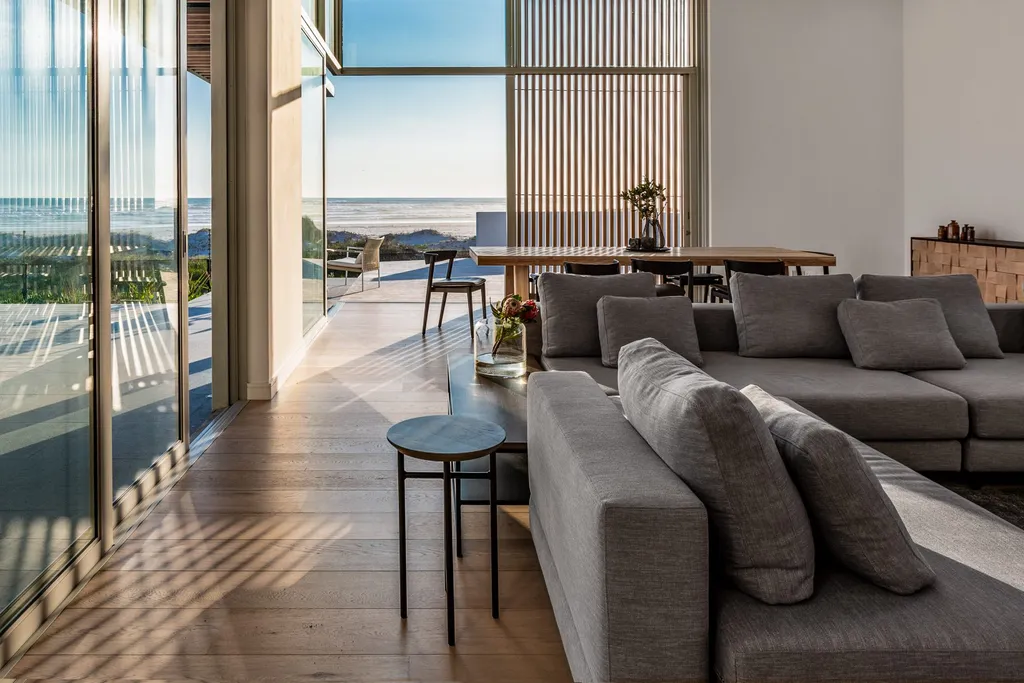
“We wanted to design a home that feels alive — one that breathes with the environment,” shared the GSQUARED design team. “When the wind shifts or the light changes, the house responds in kind.”
SEE MORE: Piedra Villa by Ele Interior Design, Contemporary Luxury Rooted in Natural Elegance
Private Sanctuaries and Light-Filled Interiors
The lower level houses private quarters, where each bedroom enjoys direct access to private courtyards or terraces. These secluded spaces balance openness with intimacy, offering quiet zones for contemplation and retreat.
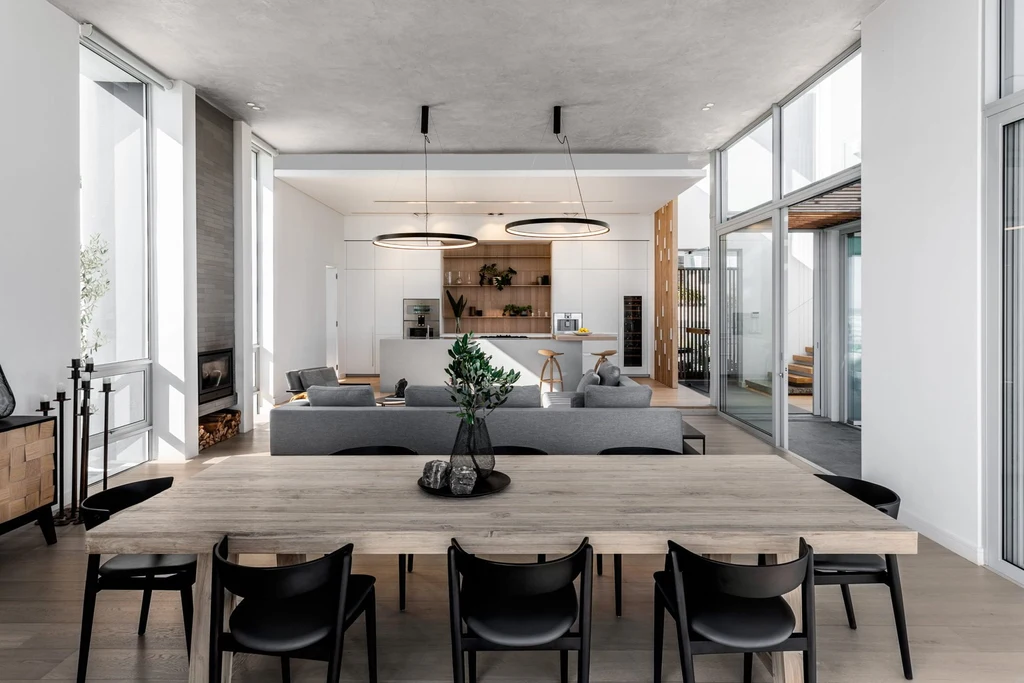
In the master suite, glass walls frame sweeping views of the sea while maintaining privacy through strategic screening. The bathrooms are designed as extensions of nature — with freestanding tubs positioned to overlook lush greenery and sky.
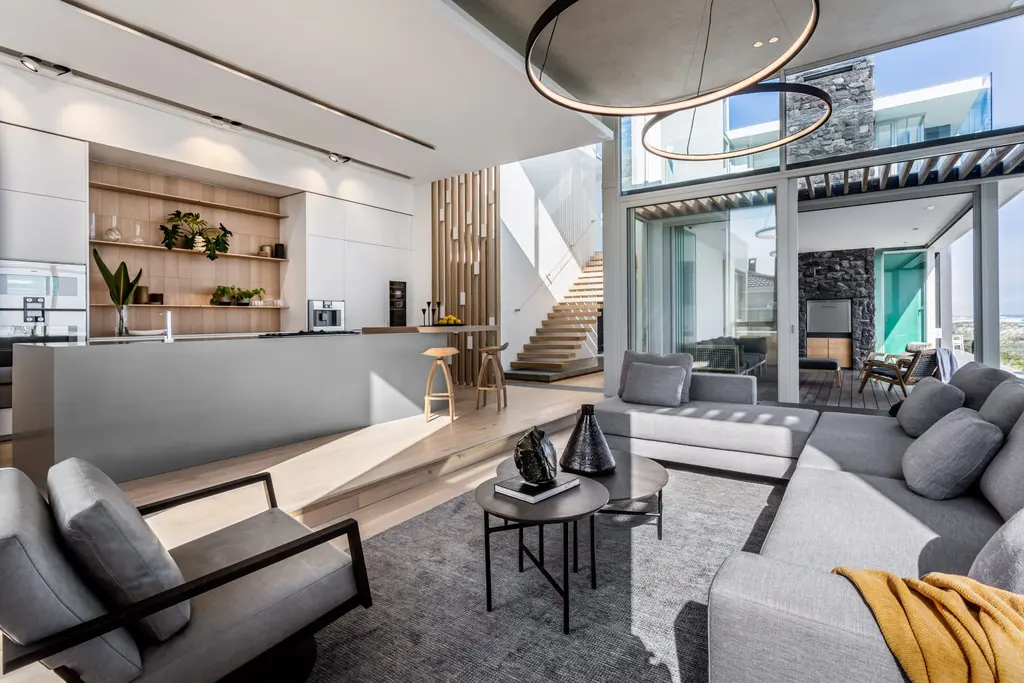
The play of light is central to the spatial experience. Natural illumination filters gently through skylights, casting subtle patterns across concrete and timber surfaces, echoing the rhythms of day and night.
SEE MORE: Casa Calypso by G’n’B Studio Redefines Mediterranean Minimalism in Noto
Material Honesty and Refined Detailing
True to GSQUARED’s architectural ethos, D13 House celebrates material authenticity. The off-shutter concrete structure is left exposed, revealing the craft of its making. Steel and glass details are precise yet unobtrusive, allowing the tactile richness of materials to speak for themselves.
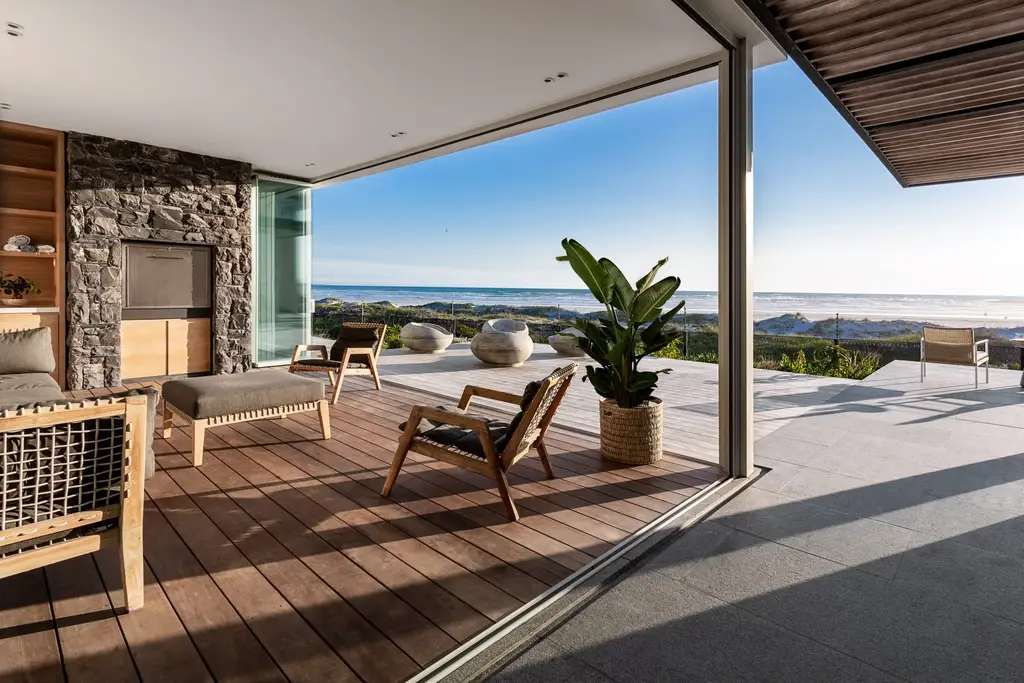
Landscaping is treated as an extension of the architecture — indigenous plants soften the geometric lines, blending the built form with the surrounding terrain. Together, they compose a visual harmony that feels both timeless and contemporary.
“We approached D13 as a quiet conversation between architecture and place,” the architects told Luxury Houses Magazine. “It’s about restraint — about letting the textures, light, and context take the lead.”
SEE MORE: Faust Residence by KEM STUDIO, Modern Lakeside Masterpiece at Lake Winnebago
A Poetic Balance of Architecture and Nature
With D13 House, GSQUARED Architects continues to define a distinctive South African modernism rooted in simplicity, precision, and environmental sensitivity. The result is not merely a dwelling but an experience — a spatial composition that invites reflection, stillness, and connection.
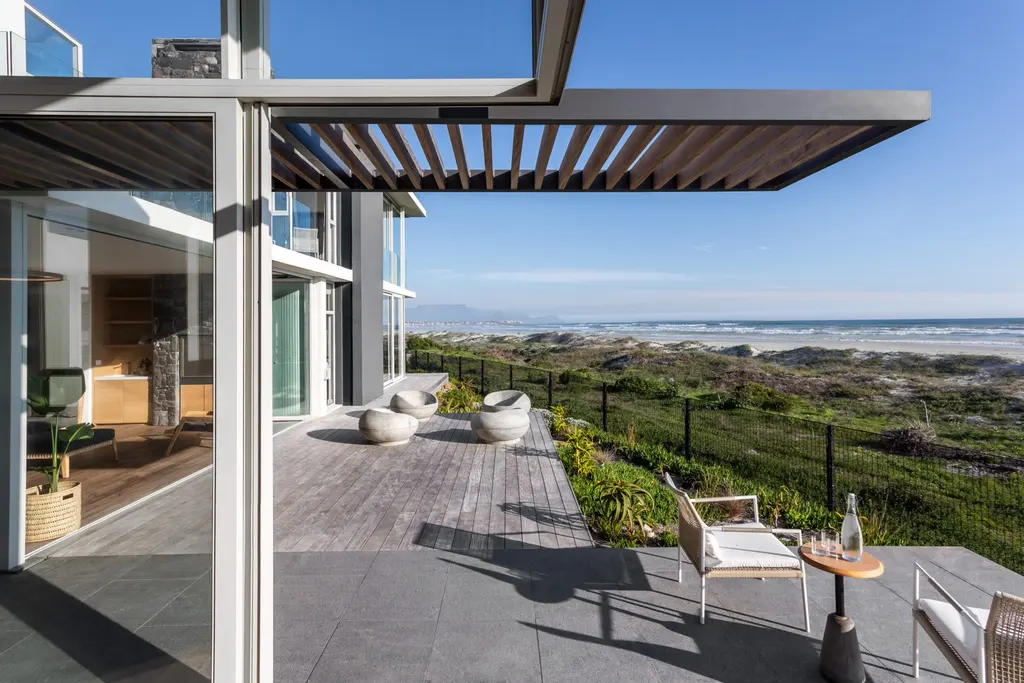
Every line, material, and light beam works in concert to create a serene retreat that feels both grounded and elevated — an architecture that doesn’t compete with the landscape but completes it.
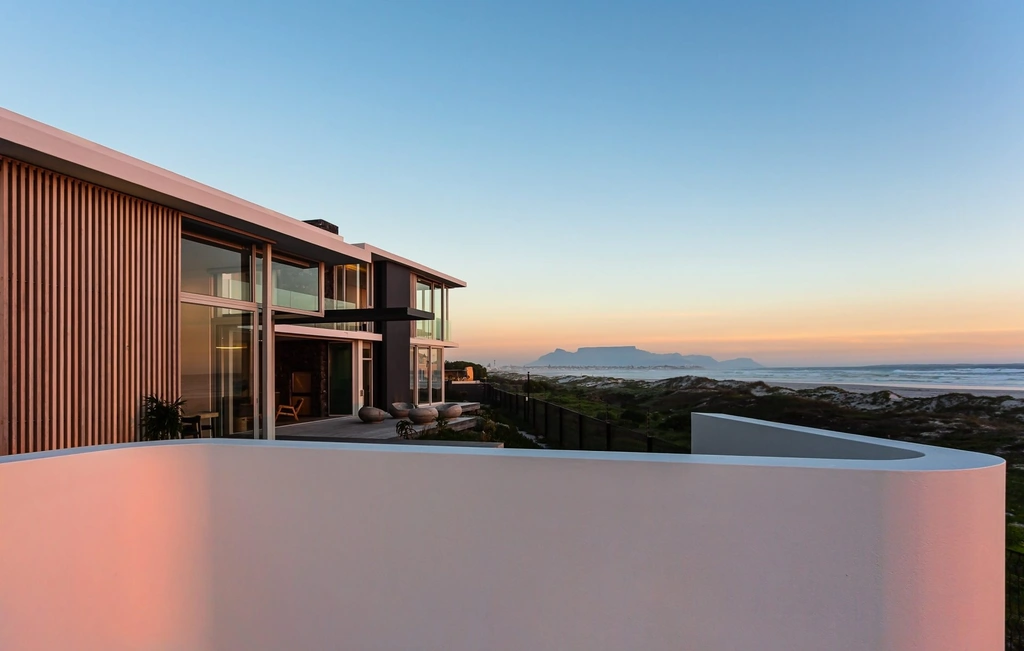
Photo credit: | Source: GSQUARED Architects
For more information about this project; please contact the Architecture firm :
– Add: Unit G8, Victoria Junction, 57 Prestwich St, De Waterkant, Cape Town, 8001, South Africa
– Tel: +27 (0)21 419 7760
– Email: studio@gsquared.co.za
More Projects in South Africa here:
- Contemporary House in South Africa by Nico van der Meulen Architects
- Nettleton Sea View Modern Home in South Africa by Peerutin Architects
- Clifton Modern Home in Cape Town by Malan Vorster Architects
- The Crescent – A Modern Luxury Villa in South Africa by SAOTA
- Umdloti Beach House in South Africa by Metropole Architects






