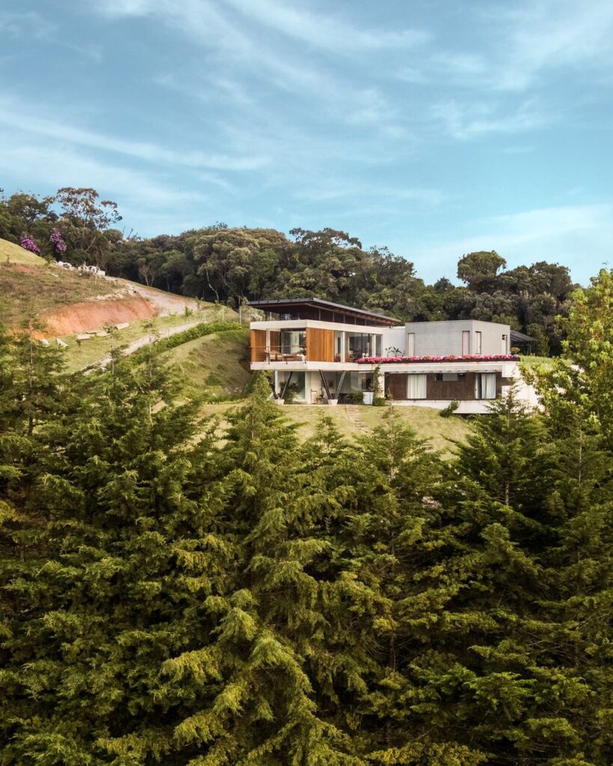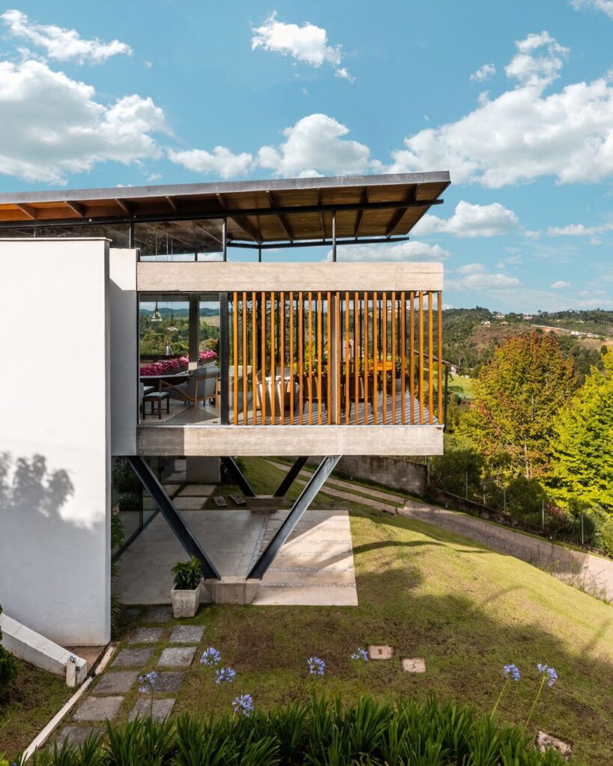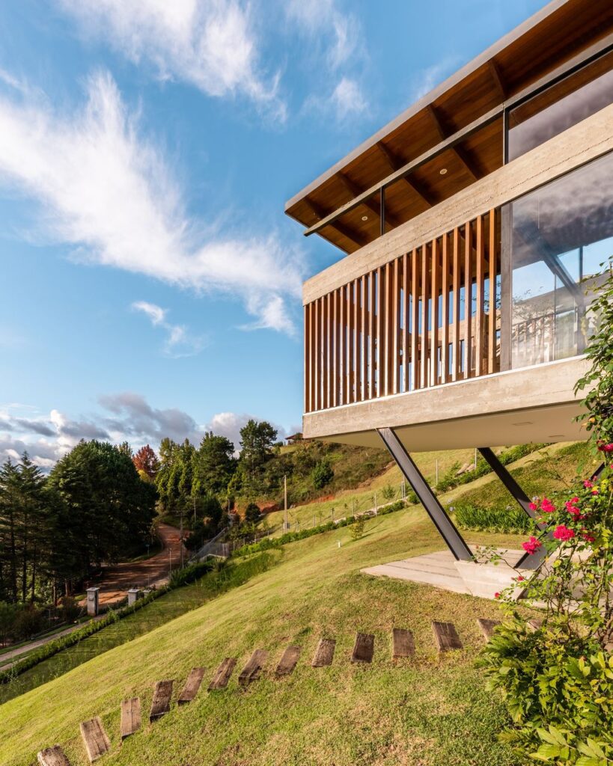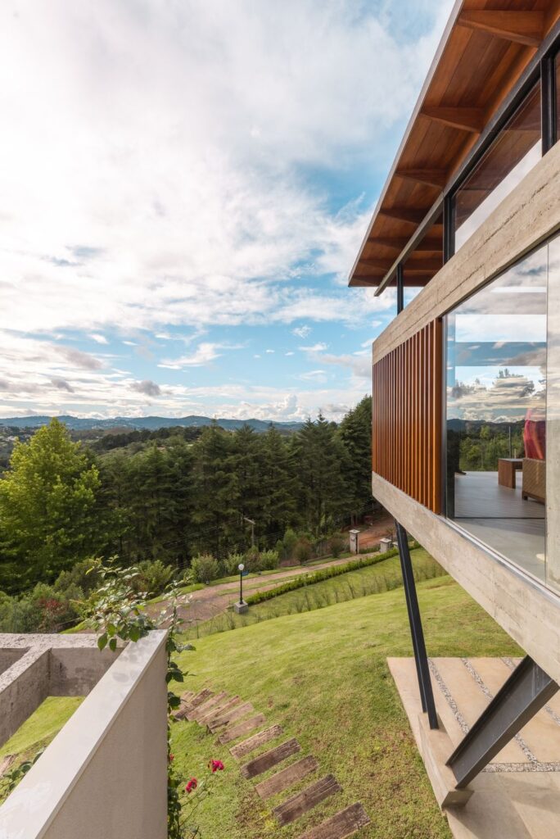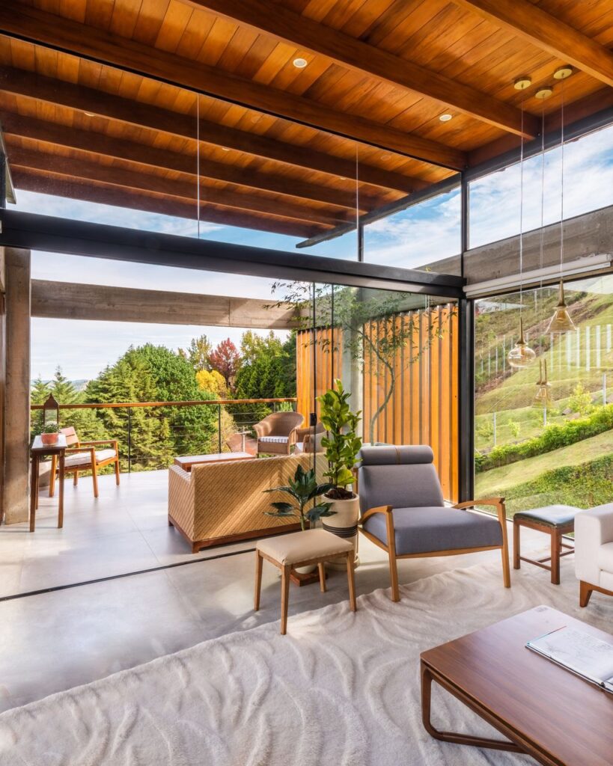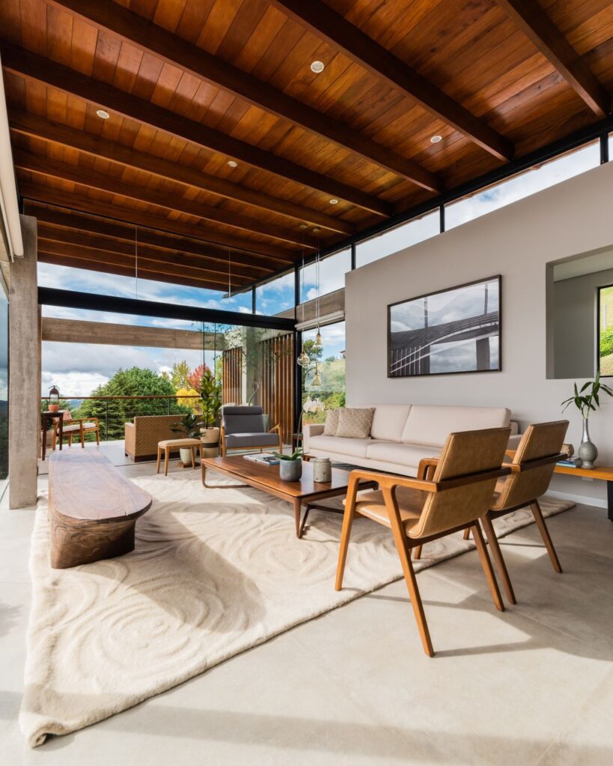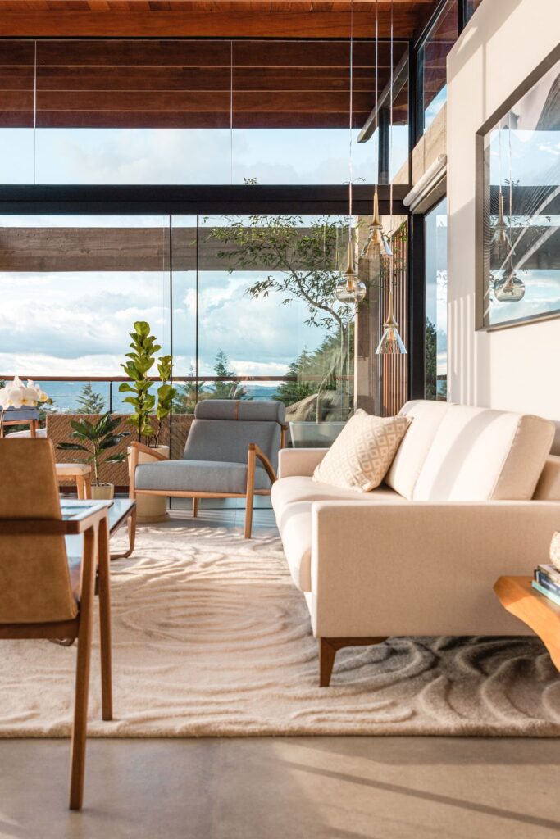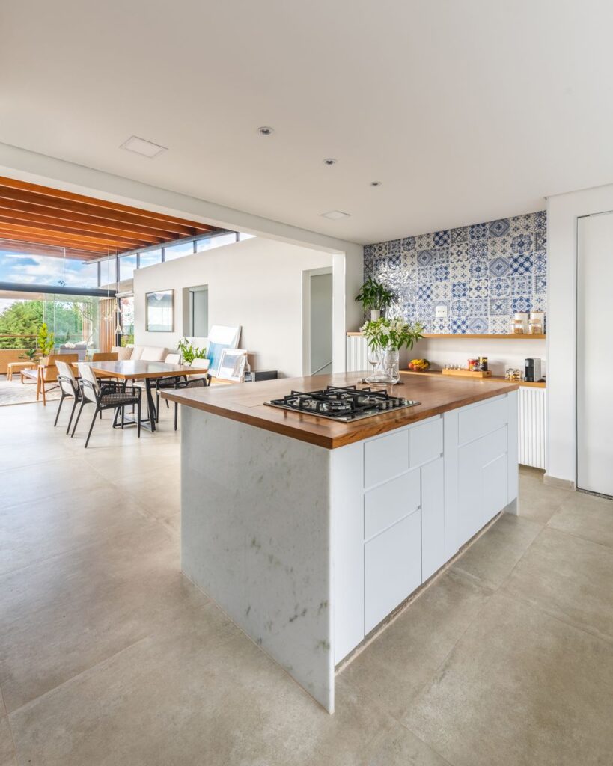TKN House, a Stunning Mountain Home on Steep Site by OTP Arquitetura
TKN House designed by OTP Arquitetura is a stunning house for multigenerational home, perched on a steep site in Brazil’s Mantiqueira mountain range for a couple and their two sons. This home located in Campos de Jordão, a mountainous region in the state of São Paulo, designed for an extended family to share certain living spaces, while still maintaining privacy between various family members.
Set in one of the highest levels in Campos do Jordão, the TKN residence designed with a view to the great view that the land offers from the top of the city. Accessed from the rear, the main entrance to the home is on the upper level, which is where the parents’ living quarters are laid out. In addition to this, the long leg of this L-shaped volume contains the family’s kitchen, living room and dining area in an open configuration.
As the climate of the region is cold and humid, the whole house turned to the west, seeking the afternoon sun and providing the view of the evening. Underneath this volume is a secondary terrace, which mainly used by the downstairs residents. Also, the owners’ bedroom and en-suite bathroom is in a small adjacent volume, and accessed via a hallway. Their quarters bordered on two sides by a large terrace, which they share with their sons that live downstairs.
The Architecture Design Project Information:
- Project Name: TKN House
- Location: Campos do Jordão, Brazil
- Project Year: 2021
- Area: 450 m²
- Designed by: OTP Arquitetura
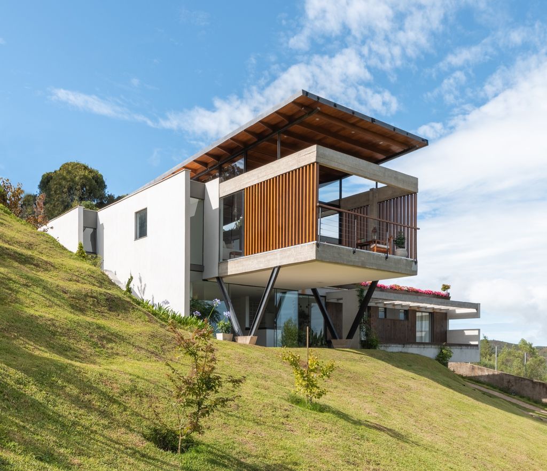
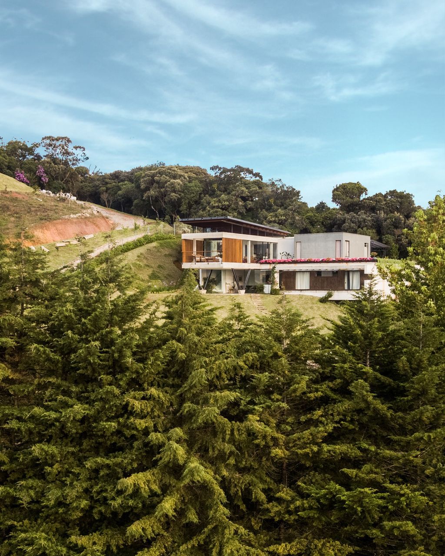
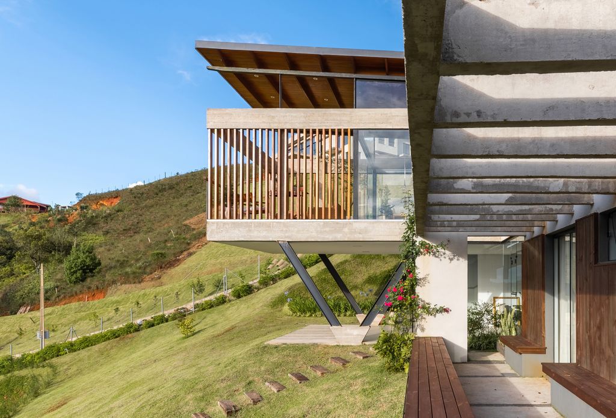
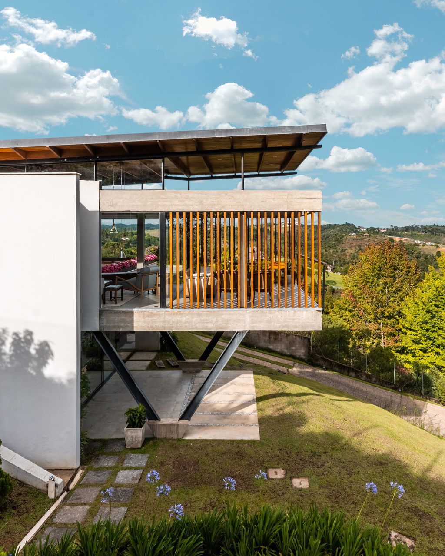
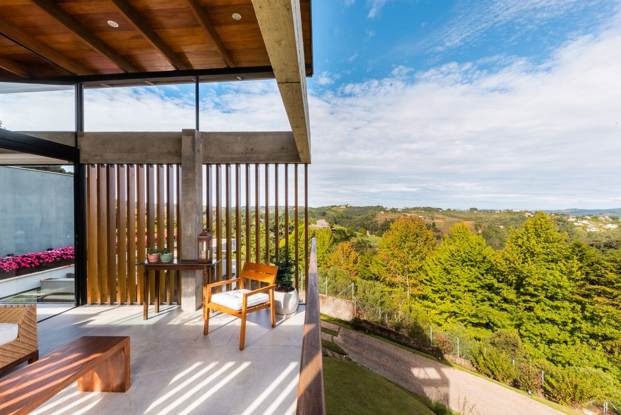
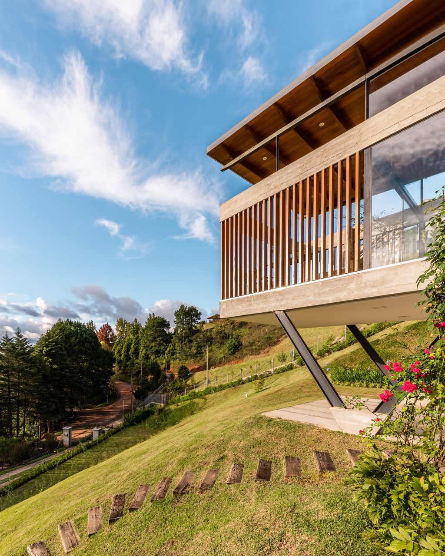
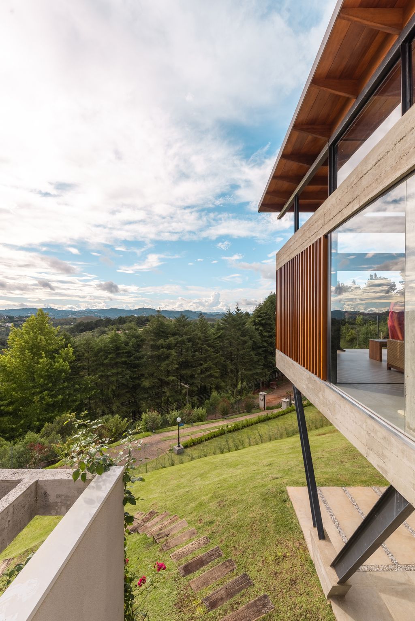
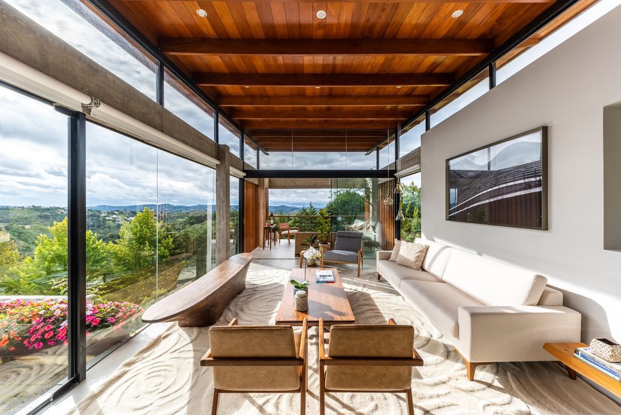
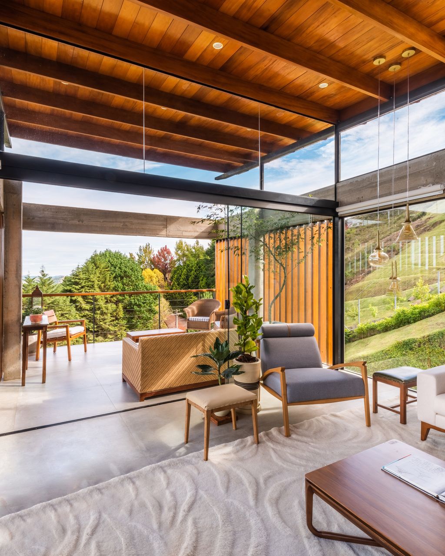
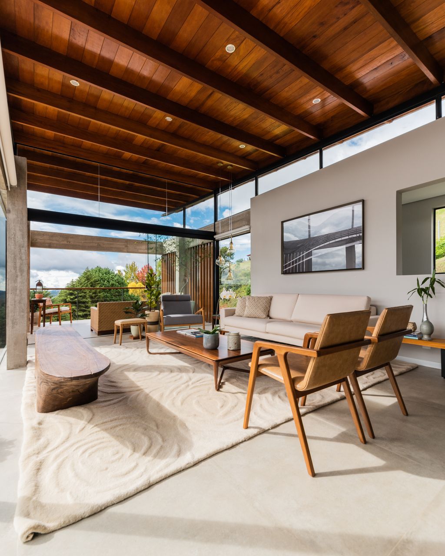
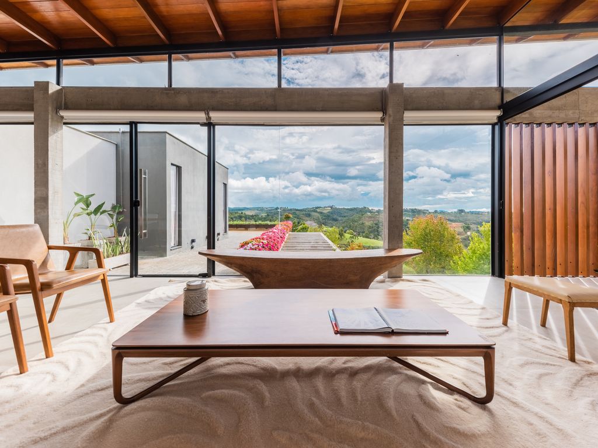
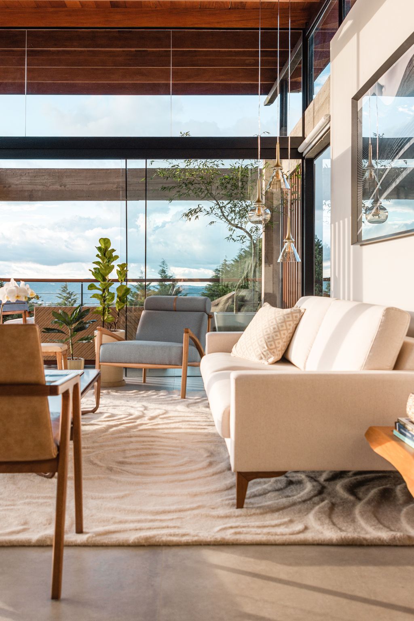
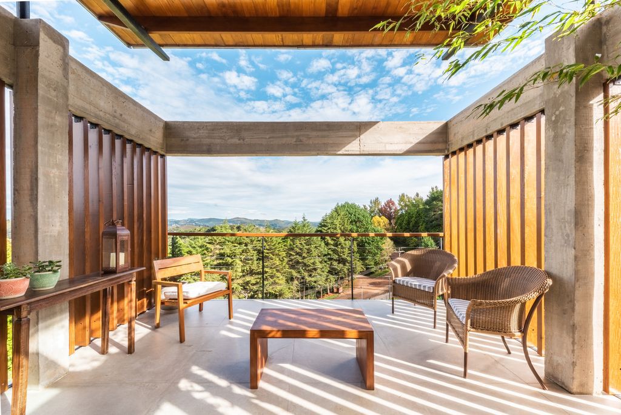
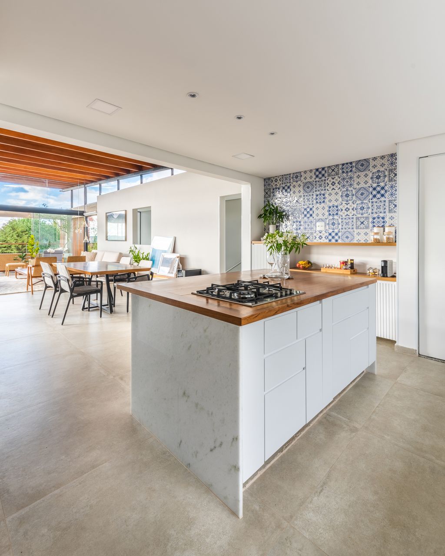
The TKN House Gallery:
Text by the Architects: Set in one of the highest levels in Campos do Jordão, the TKN residence designed with a view to the great view that the land offers from the top of the city. As an architectural party, the creation of a set of light and semi buried monolithic volumes adopted. And its programmatic party arises from a request from customers to create two winter residences, fully functional and interconnected. One on the upper level for the couple and another on the inferior for your two children.
Photo credit: Guilherme Pucci| Source: OTP Arquitetura
For more information about this project; please contact the Architecture firm :
– Add: Rua Moreira de Godoi, 81 -Ipiranga, São Paulo, Brazil
– Tel: +55 11 97536-0063
– Email: pedro.otparquitetura@gmail.com
More Tour of Houses here:
- Stunning shingled style home in New York designed by Dan Maselli asks for $10,750,000
- Welcome You to the Artful Spaces in Connecticut in This $3,850,000 Masterpiece
- An Incredible Newly Custom Built Home in Miami hits the Market for $9,800,000
- This $3,295,000 Estate Shines in Connecticut
- Stradella House, Spanish Style House to more Minimal Dwelling by SAOTA
