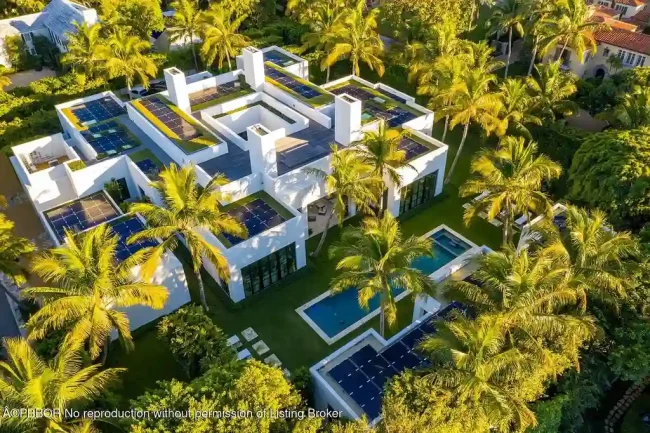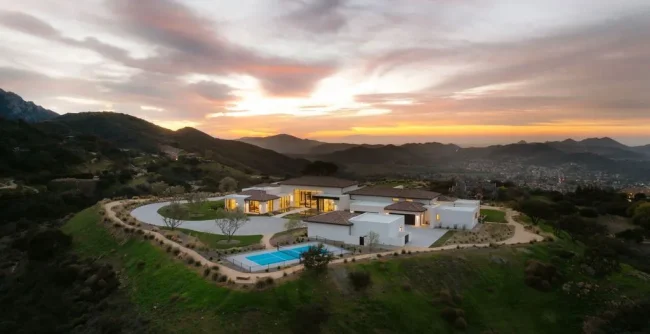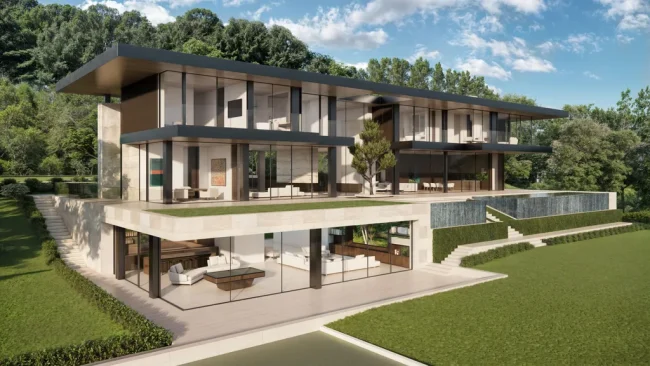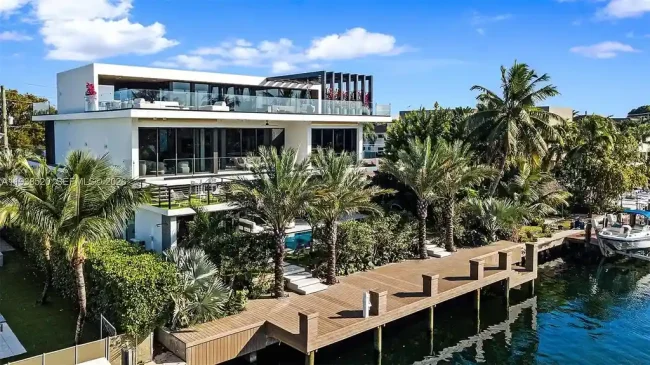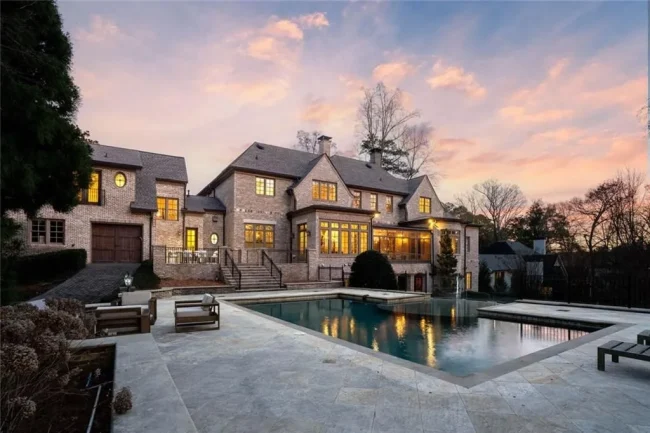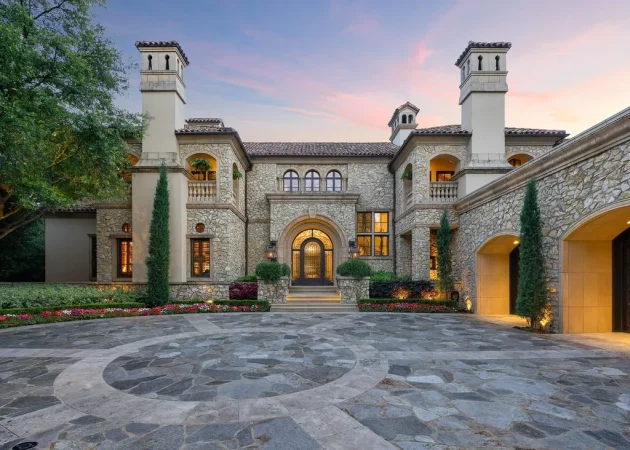Haddonfield House, ideal gathering Place by Krieger + Associates Architect
Haddonfield house designed by Krieger + Associates Architect is an 8,000 square foot house, on a gently sloping, three-acre lot adjacent to a golf course. The vision was to create the home as a central gathering place for the extended family, with plenty of play space for kids and indoor/outdoor entertaining. Also, the design emphasizes natural light, an open floor plan, and contemporary style.
The basic design is a spacious central living and entertaining space sort of like a large glass cube, flanked on either side by “house-shaped” wings with cedar shingle siding. Kitchen and dining occupy adjacencies on the first floor, along with guest quarters on the opposite side. Flowing outdoors is a covered dining space. Besides, terracing down is a pool and sport court, on axis with the central cube. Upstairs, the two gabled forms connected by a bridge through the double-height living room below. These two volumes provide separate privacy, with the parent’s suite on one side, and kids’ bedrooms on the other. Below the living room is a well-lit basement, loosely programmed for flexibility. Large light wells provide ample daylight as well as desirable cross breezes.
In addition to this, materials chosen for long life with minimal maintenance required. Hence, ensuring the family’s long enjoyment of their new home. Without a doubt, this house is an ideal place for the extended family who like gathering, enjoy life and spend time together.
The Architecture Design Project Information:
- Project Name: Haddonfield House
- Location: Haddonfield, New Jersey, United States
- Project Year: 2020
- Area: 8500 m²
- Designed by: Krieger + Associates Architects
- Interior Design: Michelle Miller Interiors






















The Haddonfield House Gallery:
Text by the Architects: In returning to their hometown to raise a family, our clients sought to create a new modern home that would be an inviting and spacious gathering place for extended family. Also, room to spread, indoors and out, was a requirement. The couple purchased a three-acre lot adjacent to a golf course, with established trees, long views, and adequate privacy.
Photo credit: Jeffrey Totaro| Source: Krieger + Associates Architects
For more information about this project; please contact the Architecture firm :
– Add: 14 West Highland Avenue Front, Philadelphia, PA 19118
– Tel: +1 (215) 247-2020
– Facebook: https://www.facebook.com/KriegerArchitectsPhiladelphia/
More Tour of Houses in United States here:
- C+S House, Stunning Renovation from 1970’s Era House by AE Superlab
- Woodland House brings the nature beauty by ALTUS Architecture + Design
- On The Hill House, U-Shaped House Facing NYC by Narofsky Architecture
- Incredible home in Arizona built by Norton Luxury Homes sells for $6,471,522
- Pivot Slide House, Airy yet Private Home by 180 Degrees Design + Build






