A3L House with Outside Living Connection Design by Obra Arquitetos
Architecture Design of A3L House
Description About The Project
A3L House designed by Obra Arquitetos is an elegant project, loacted in São José dos Campos, Brazil. Indeed, seen from the street, the proposed vegetation in the front setback covers most of the house, guaranteeing privacy and comfort to the West facing uses. Also, as entering the terrain, the house reveals itself in a “U” shaped implantation, with wide inside and outside spaces connected by the patio.
The one-story house held the entire program within a three level implantation, with 80cm between them. In its highest part, close to the street, are the service spaces. Such as the garage, dressing room, service area, storage, barbecue, kitchen, pantry, dining room and toilet.
On the other hand, on the intermediate level are the TV/ living room, fireplace and the square with the swimming pool. On the lower level are the office and the four suites overlooking the greenery at the back of the lot. Besides, a ramp oriented to the north of the plant, connects the three levels internally.
The Architecture Design Project Information:
- Project Name: A3L House
- Location: São José dos Campos, Brazil
- Project Year: 2021
- Area: 4596 ft²
- Designed by: Obra Arquitetos
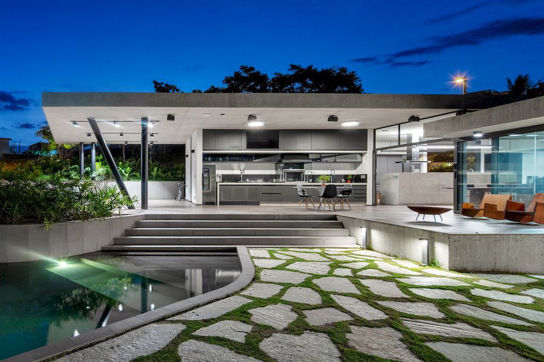
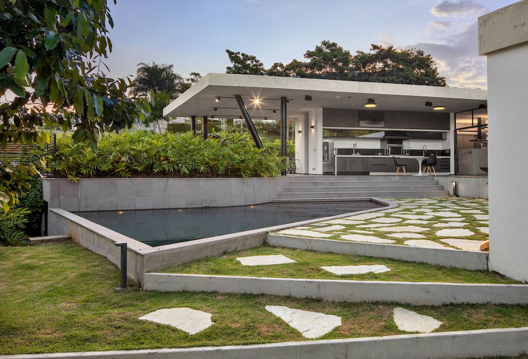
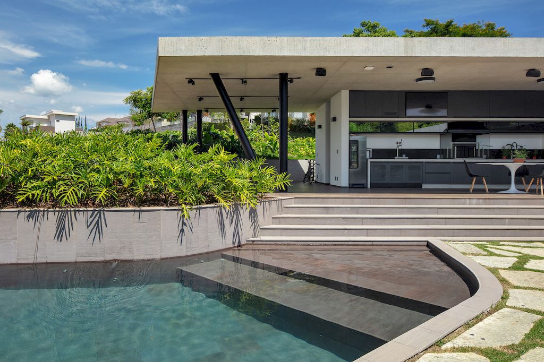
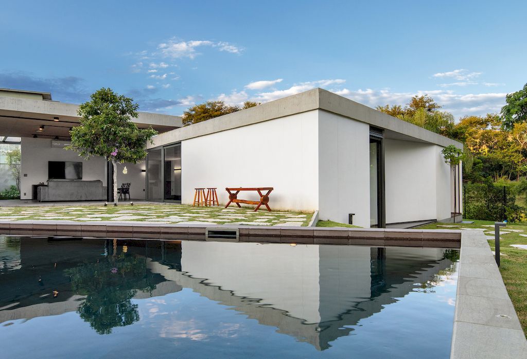
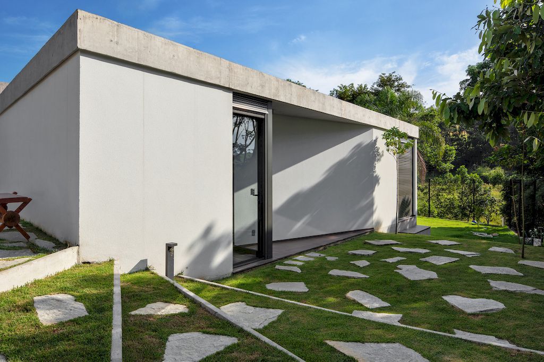
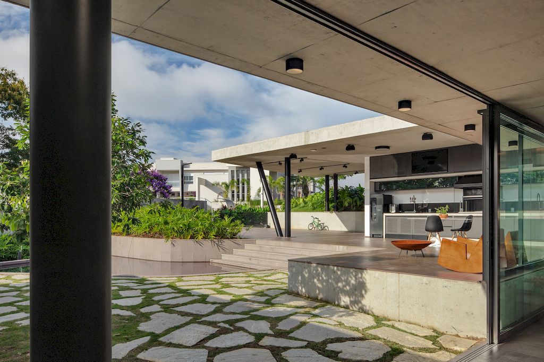
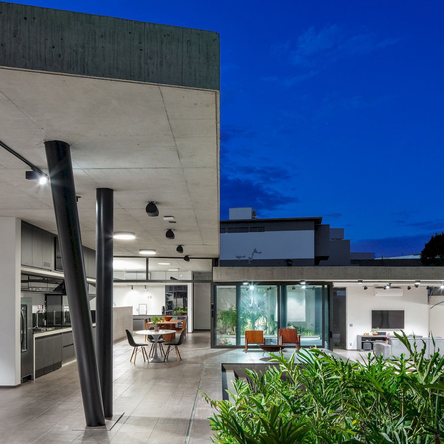
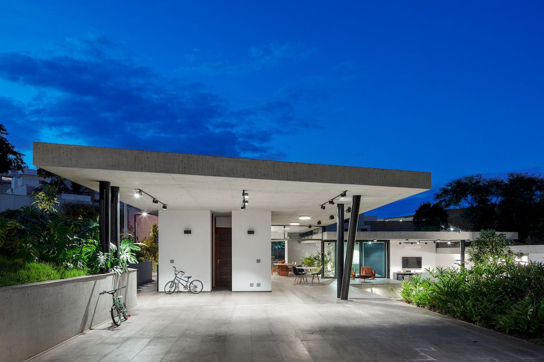
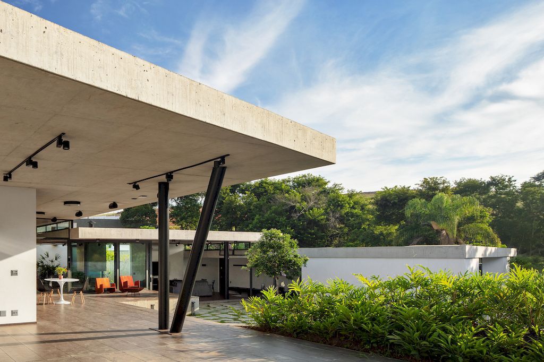
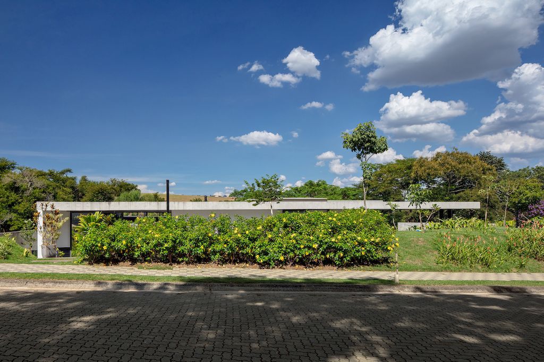
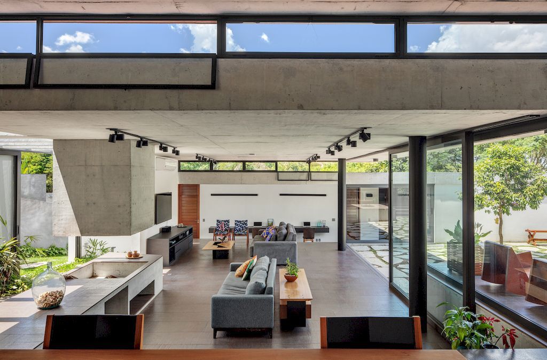
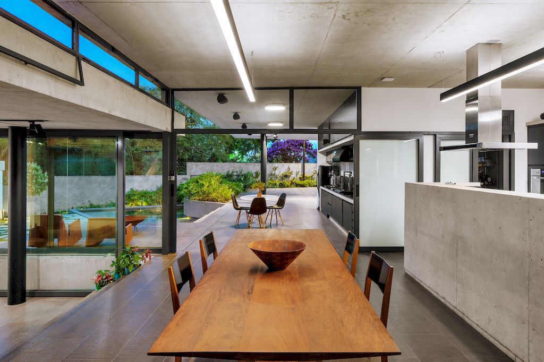
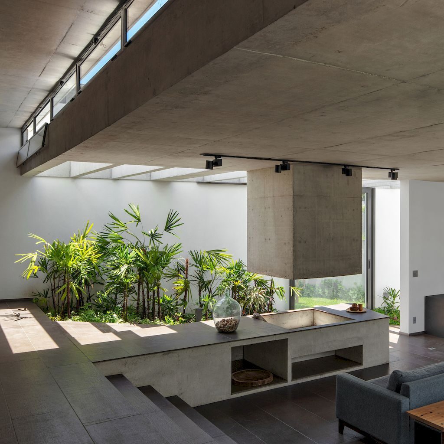
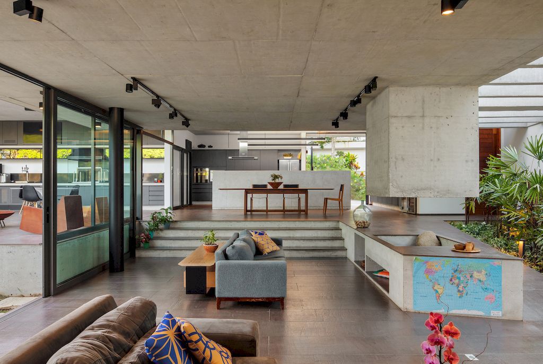
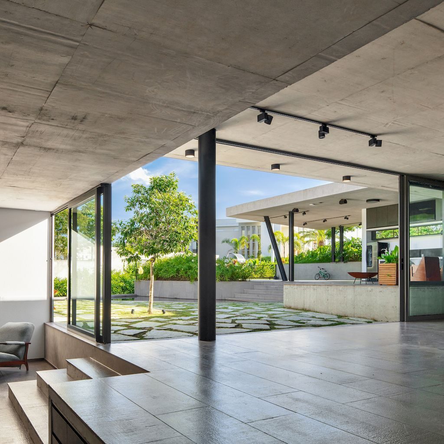
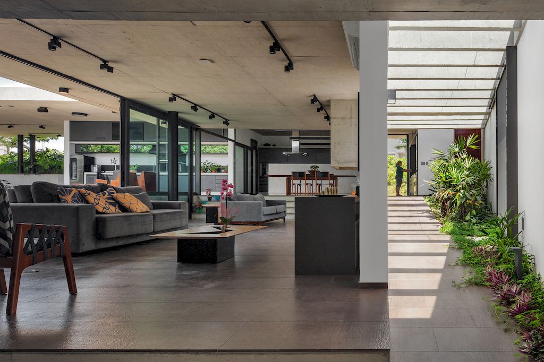
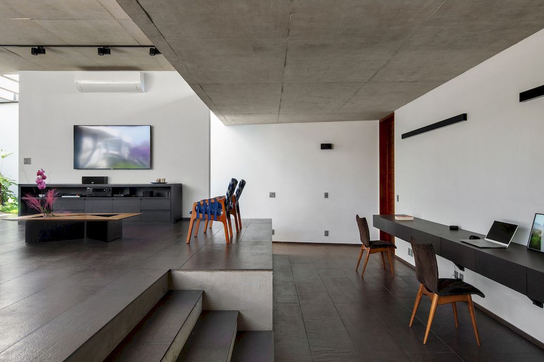
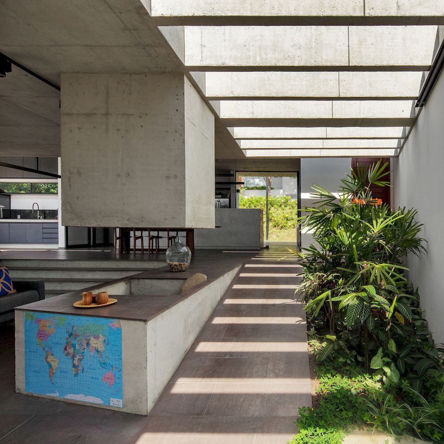
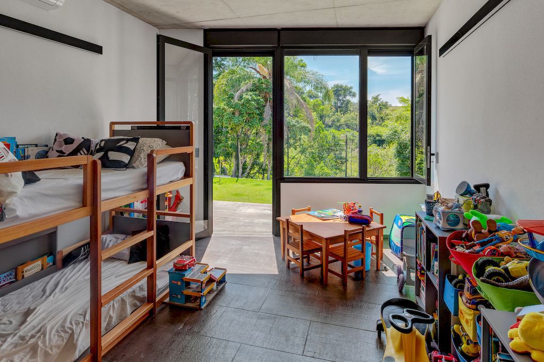
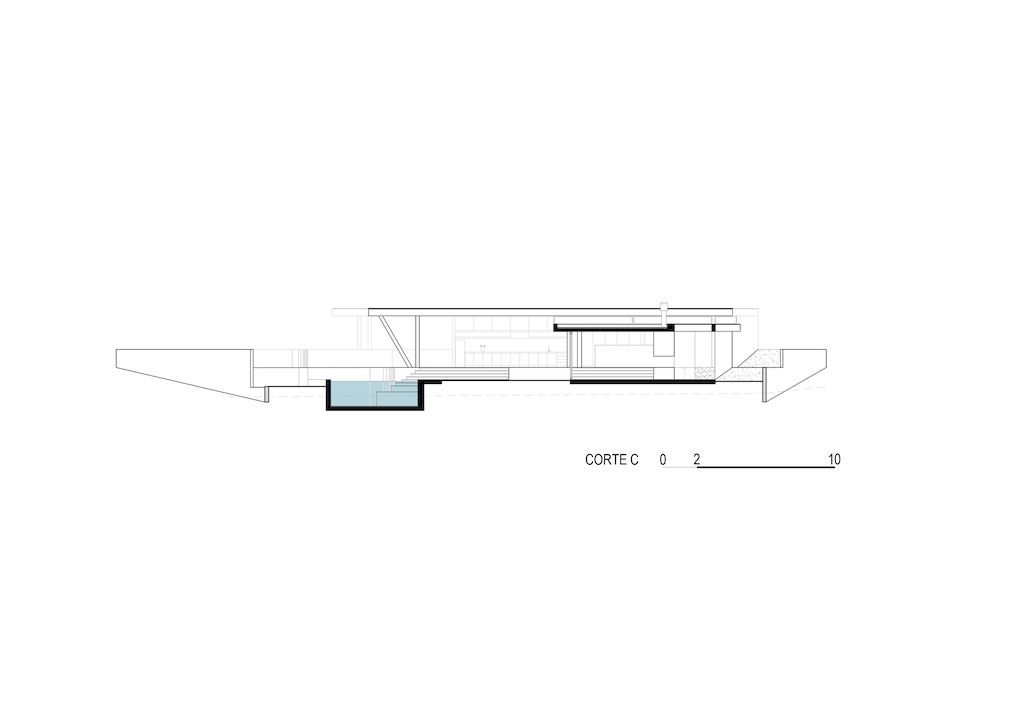
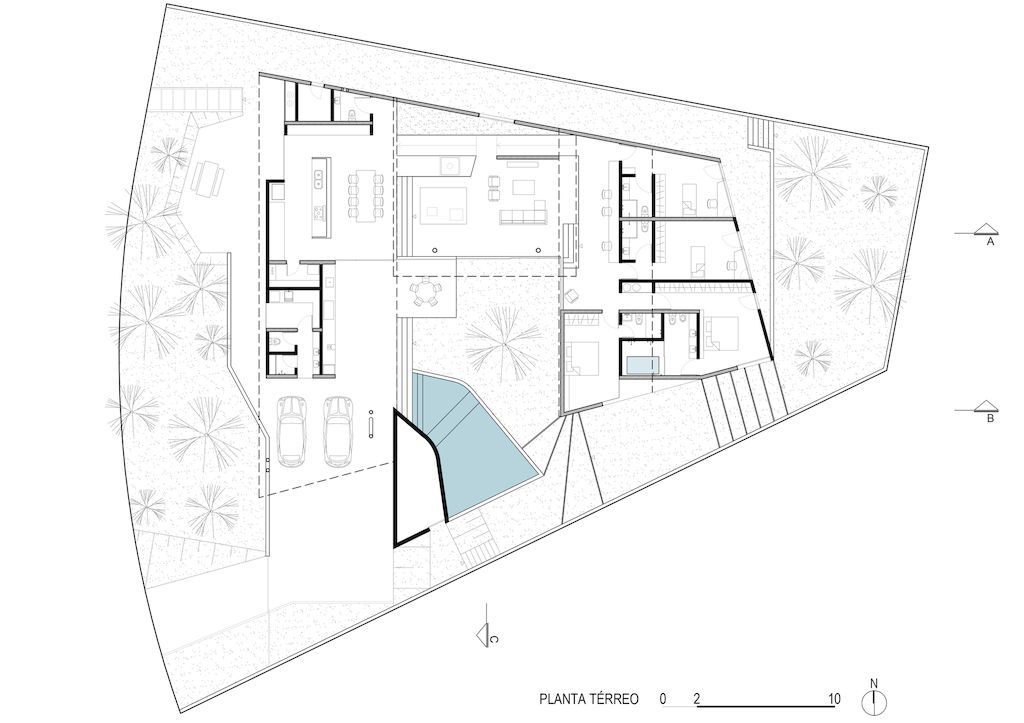
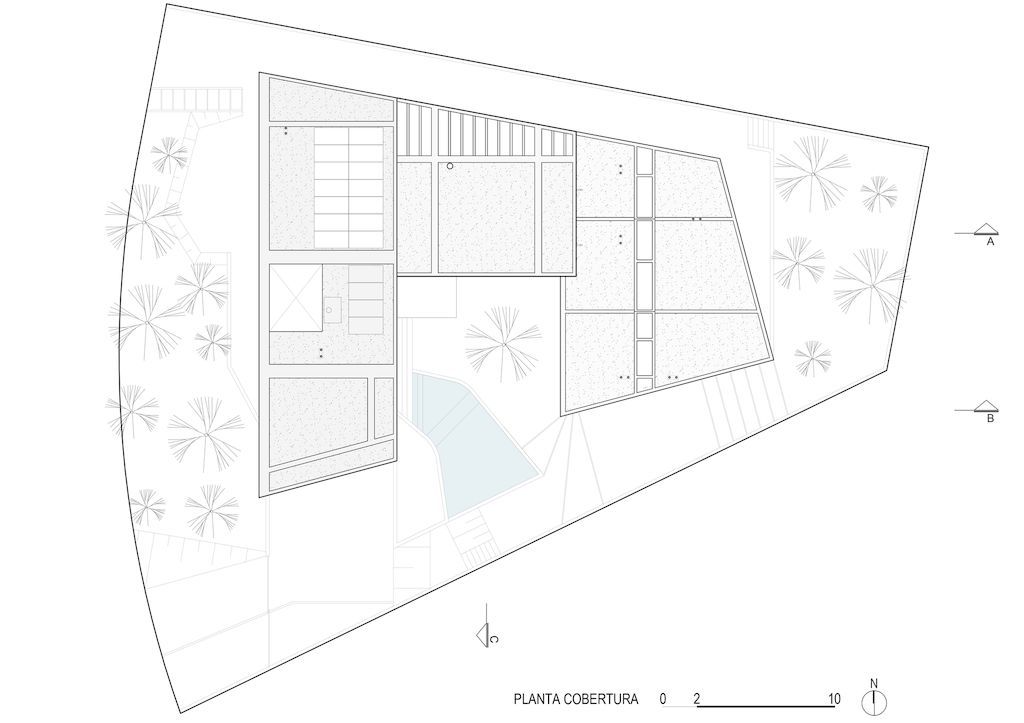
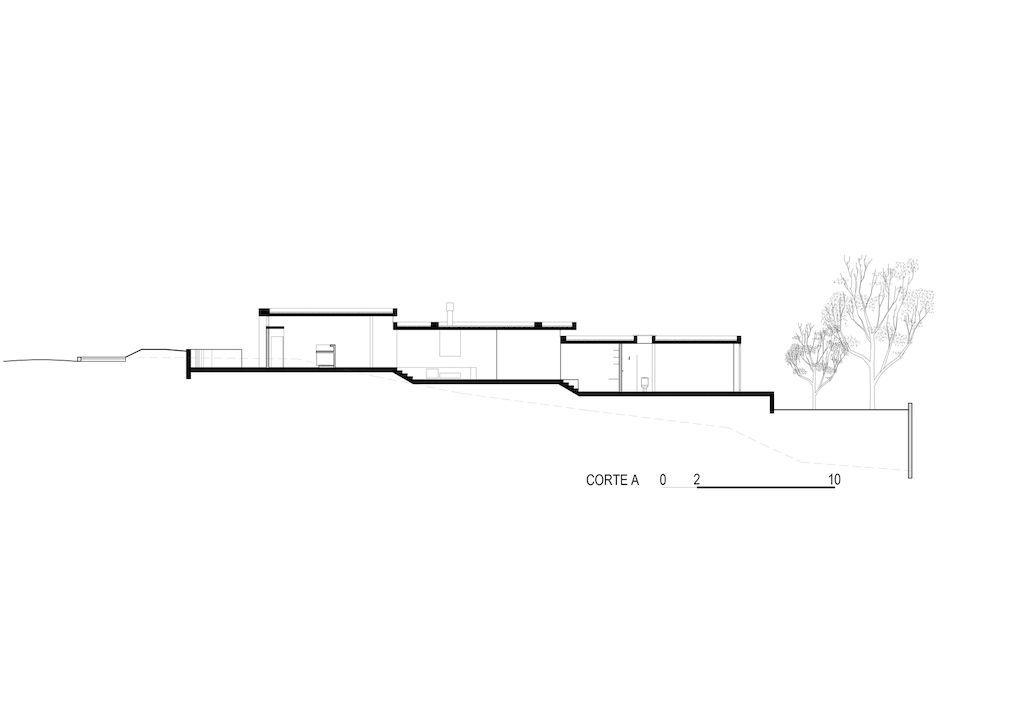
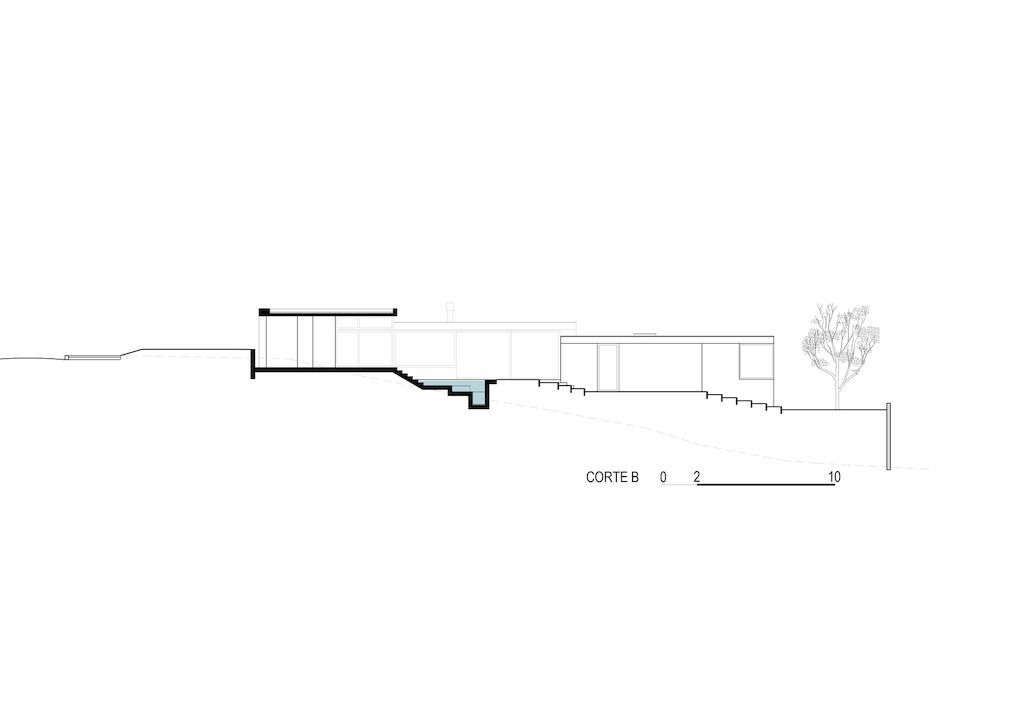
The A3L House Gallery:
























Text by the Architects: The A3L House’s design is oriented in plans which follow the terrains slope and organize the house’s spaces. In addition to this, its environments are distributed around a patio, allowing people to meet and socialize freely.
Photo credit: Nelson Kon | Source: Obra Arquitetos
For more information about this project; please contact the Architecture firm :
– Add: R. Bento Freitas, 306 – cj53 – República, São Paulo – SP, 01220-000, Brazil
– Tel: +55 11 98193-2585
– Email: contato@obraarquitetos.com
More Projects in Brazil here:
- House Z, a unique and functional Home in Brazil by Estúdio LF Arquitetura
- Beach House Lagos Park 401 House in Brazil by BRZL Brazil Arquitetos
- AK House with Minimalism Concept Design by Aguirre Arquitetura
- House Guaeca II Located in a Green Area in Brazil by AMZ Arquitetos
- Green House, Stunning Brand-new Home in Brazil by ES Arquitetura































