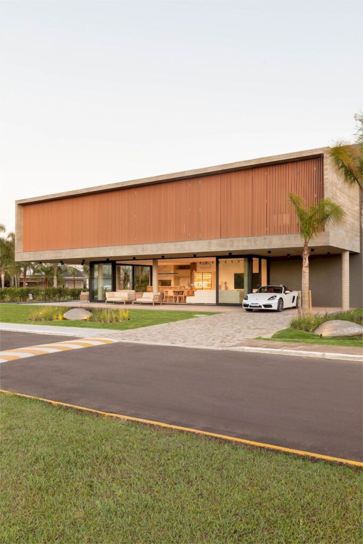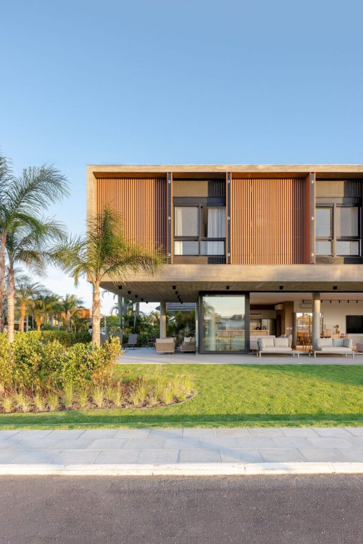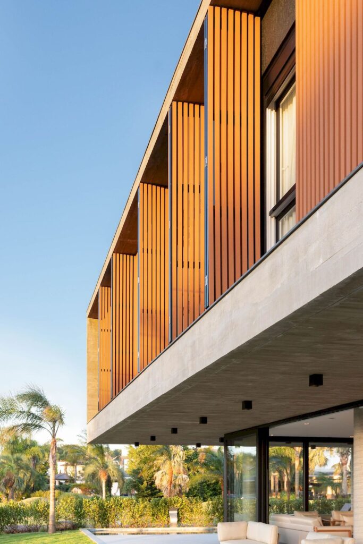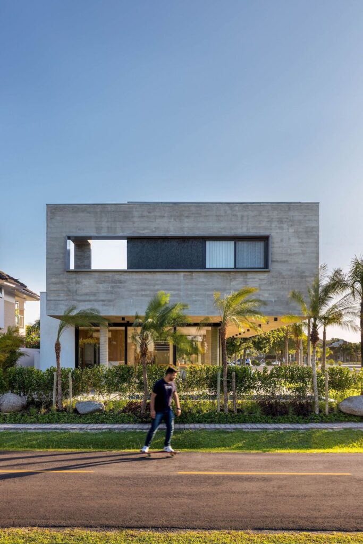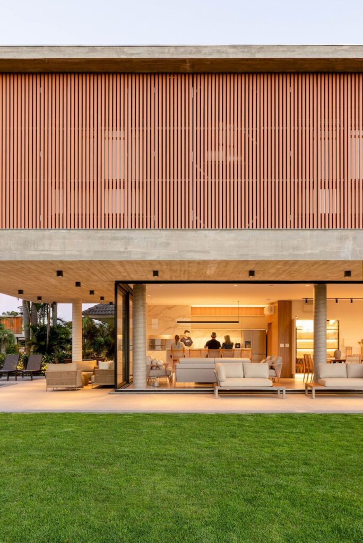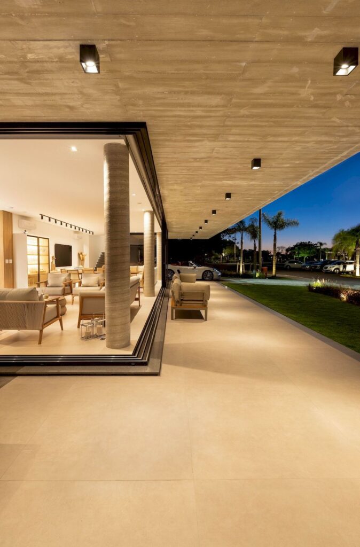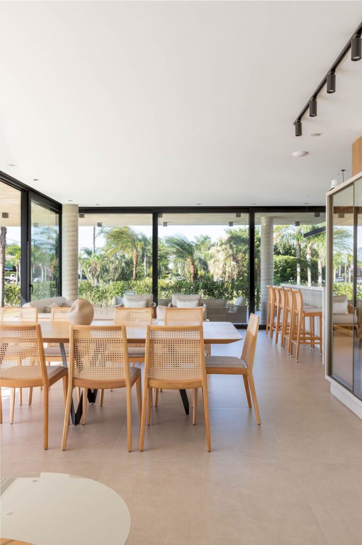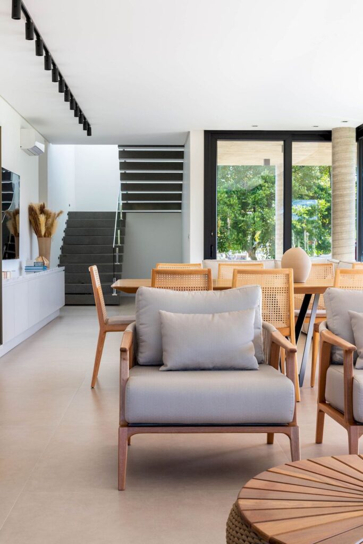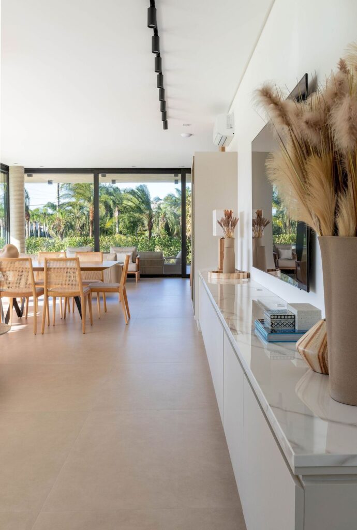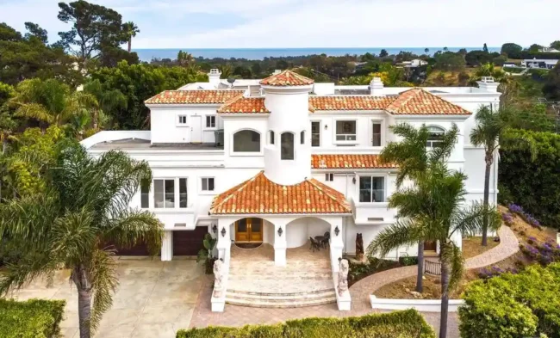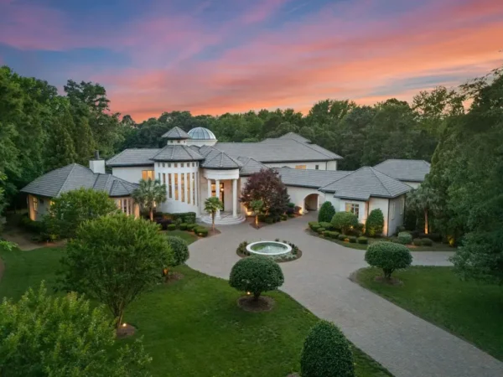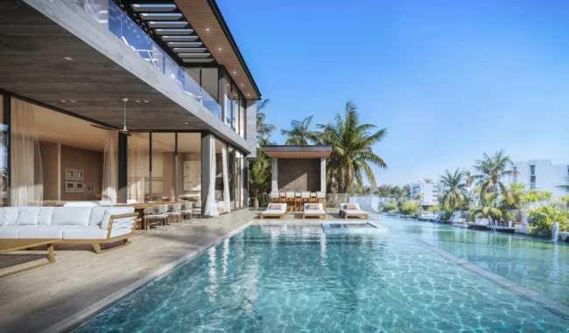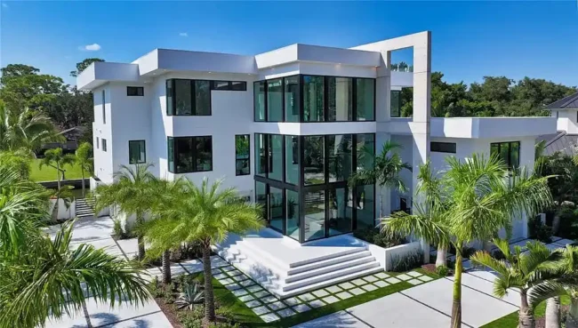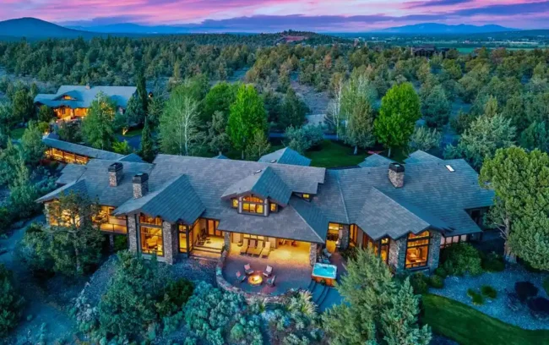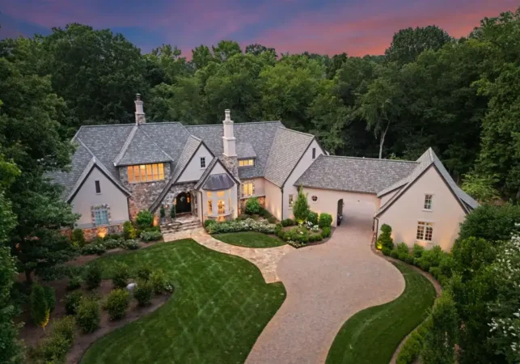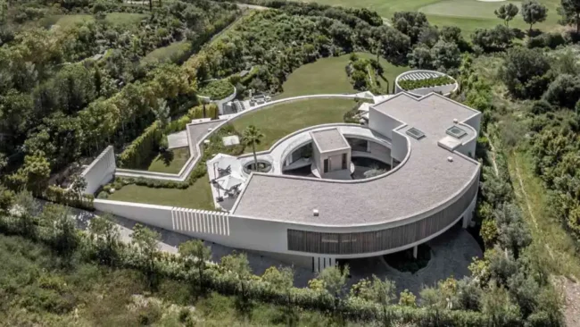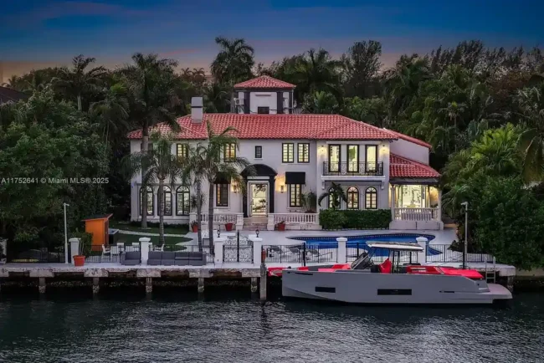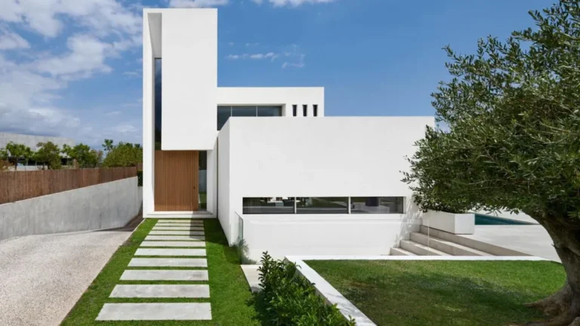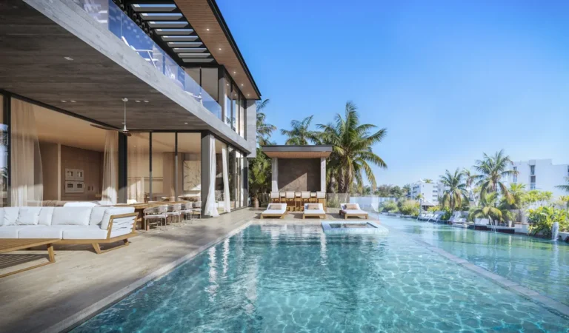Beach House Lagos Park 401 House in Brazil by BRZL Brazil Arquitetos
Architecture Design of Lagos Park 401 House
Description About The Project
Beach House Lagos Park 401 Residence designed by Brazil Arquitetos is an elegant project with impressive design. It is the house turn inwards, open for a private courtyard with the pool and develop the spaces facing it and the street. Indeed, the owners chose this option for the reason of the neighborhood being quiet and calm. Also because with this distribution the house faces the sun and in turn gets a better view for both social and private rooms.
In addition to this, to protect the completely windowed living room from direct sun exposure it designed a large veranda in an ‘L’ shape envelops the social rooms and connects the gourmet area to the pool. Besides, the veranda also has ample space for the summer days. In which it is preferred to stay outside in the shade for it is too hot the stay inside. The connection between the dining room, living room, gourmet area, veranda, and pool allows for direct visual contact between everyone in this beach house, something the family desired in the months they would spend in the summer house. These design directives resulted in two pure volumes, one in concrete is the second floor of the house, where the bedrooms are, and the other in glass is the first floor where the living rooms are located.
The Architecture Design of this Beach House Information:
- Project Name: Lagos Park 401 House
- Location: Brazil
- Project Year: 2021
- Area: 401 m²
- Designed by: BRZL | Brazil Arquitetos
- Interior Design: NBW Arquitetura E Interiores
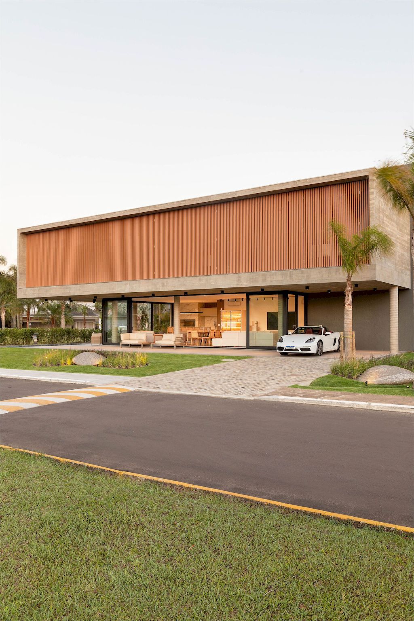
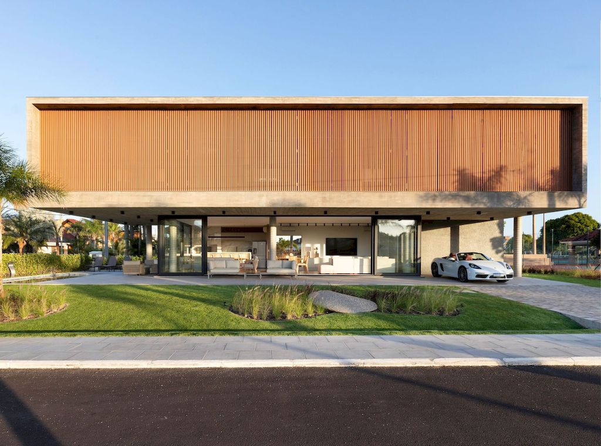
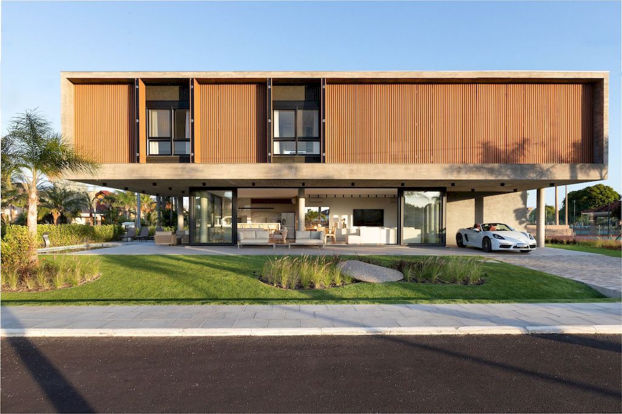
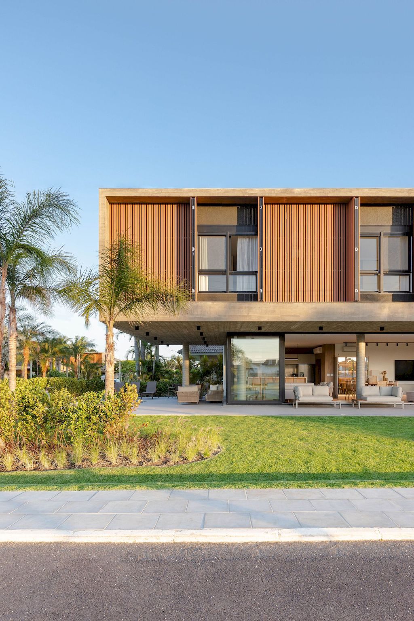
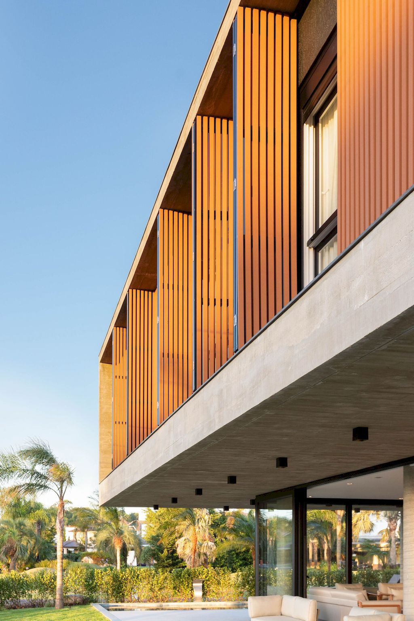
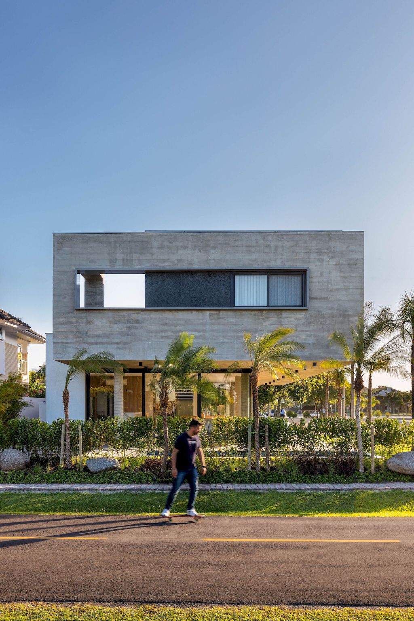
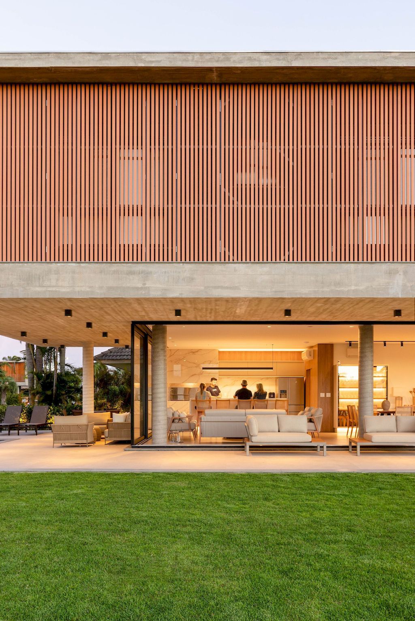
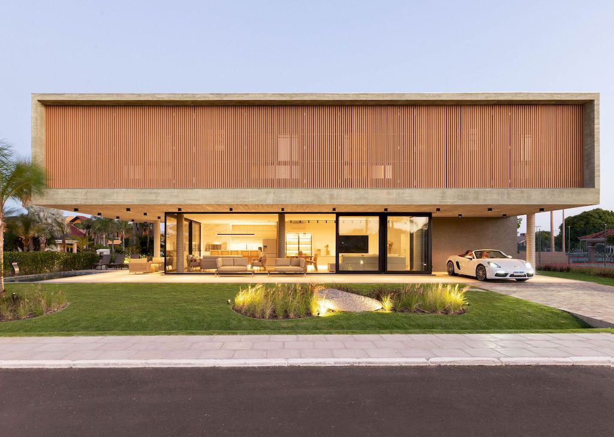
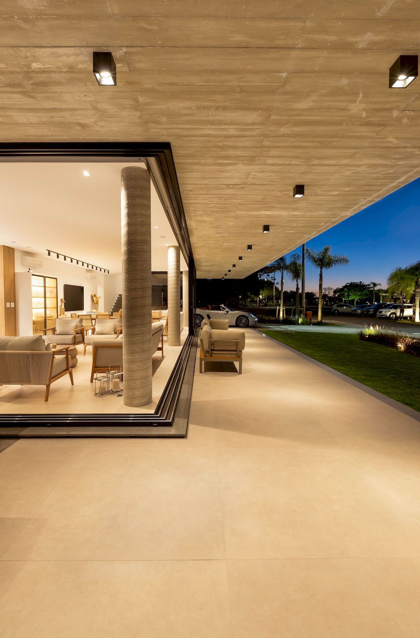
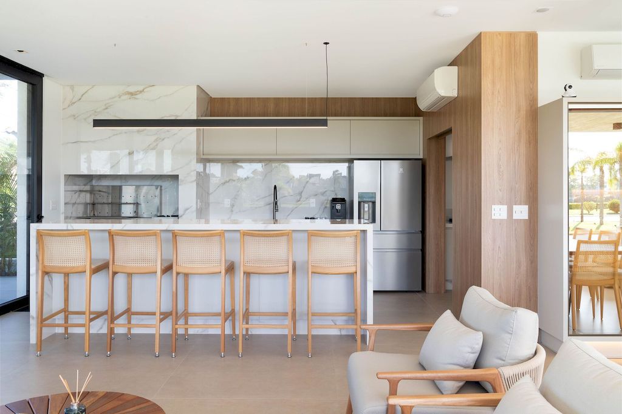
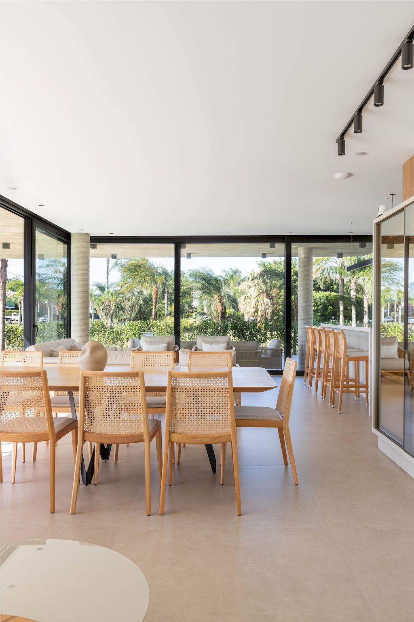
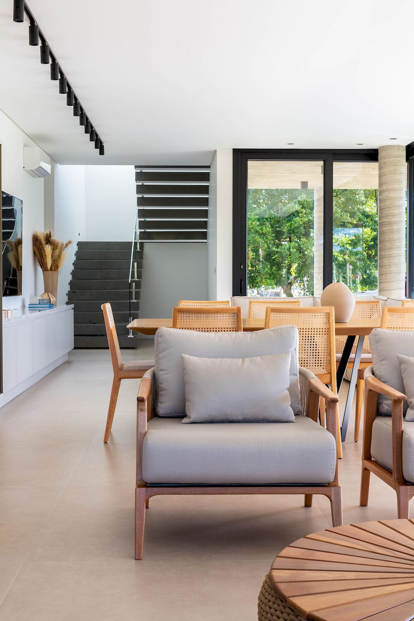
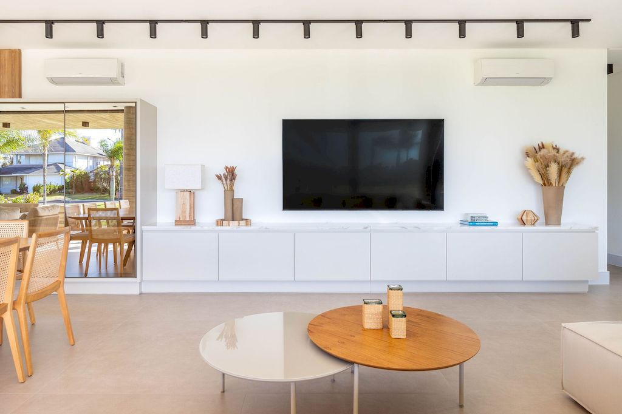
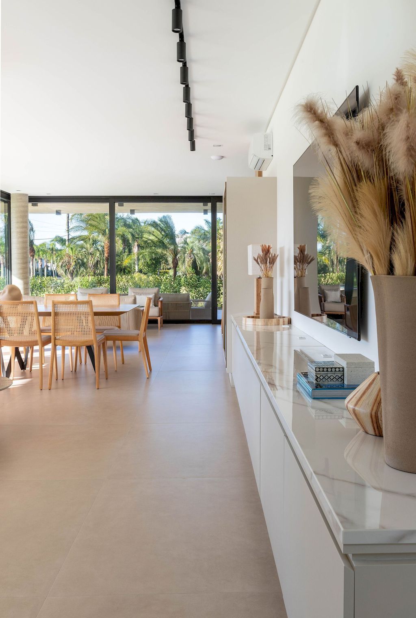
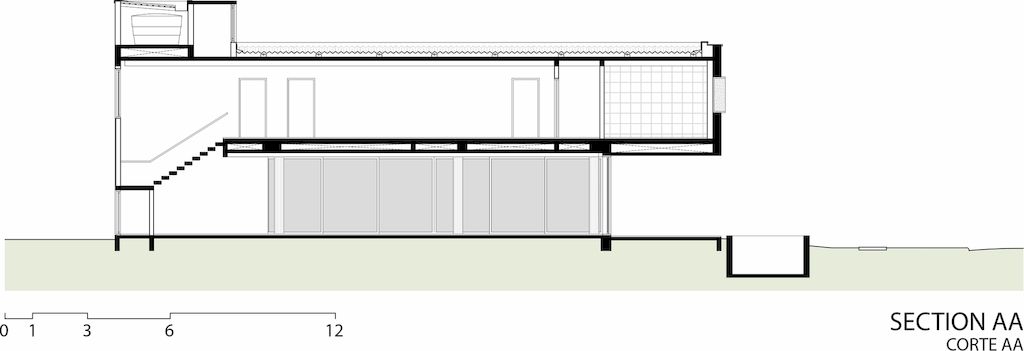
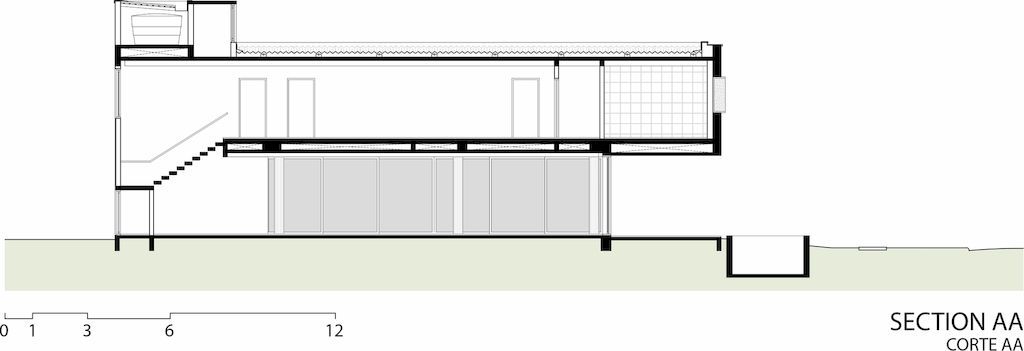
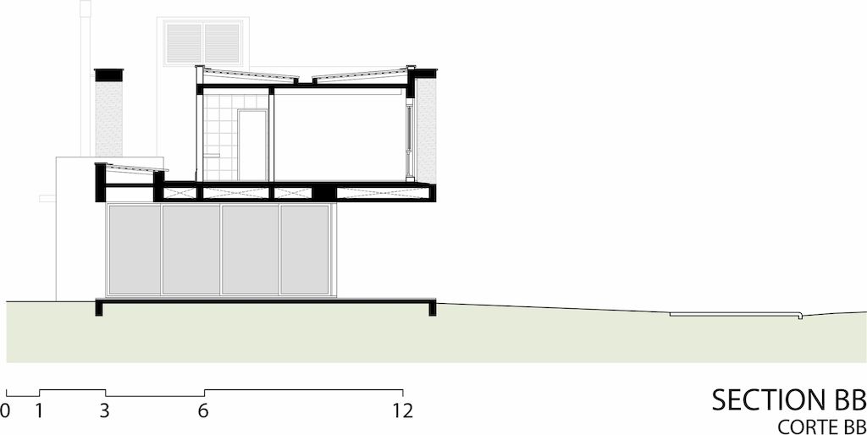
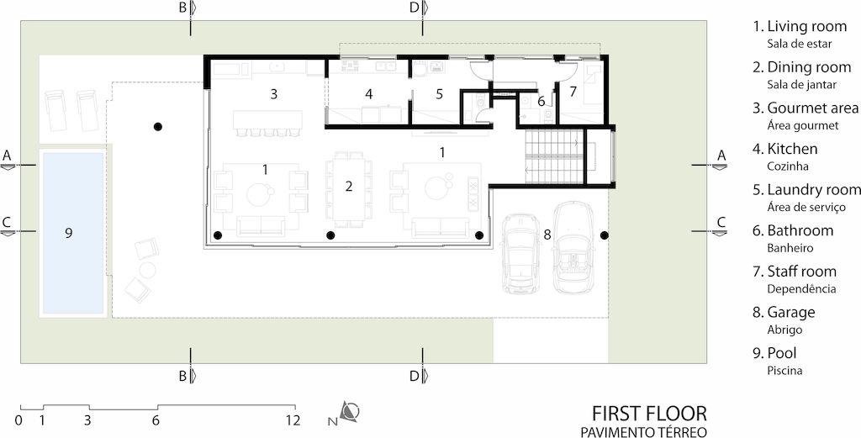
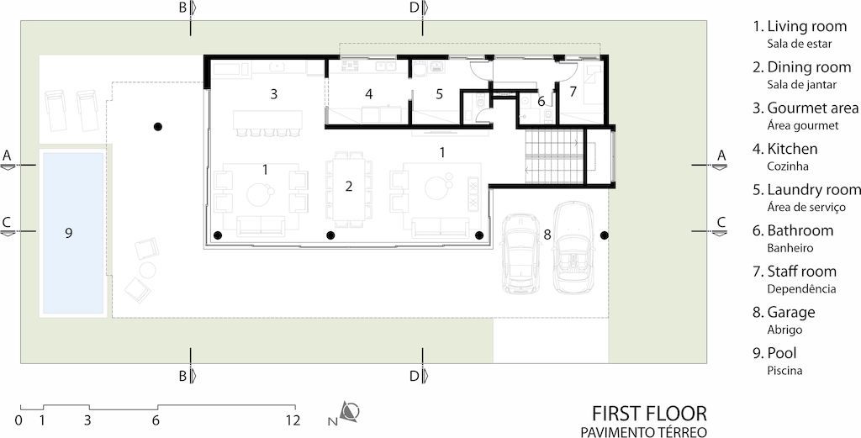
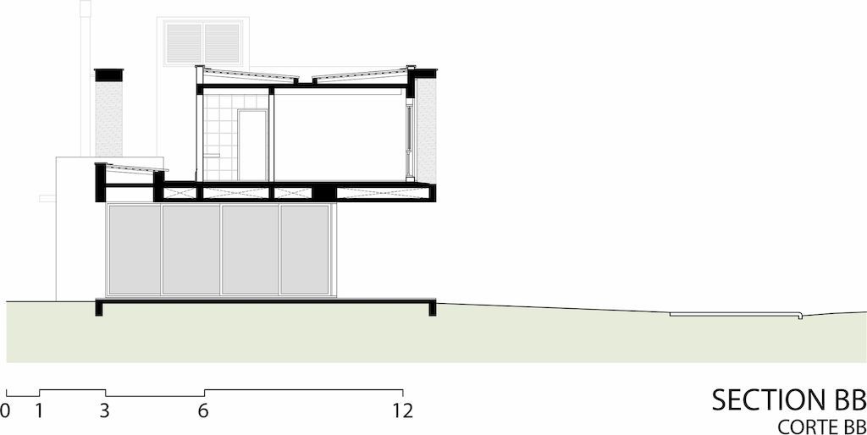


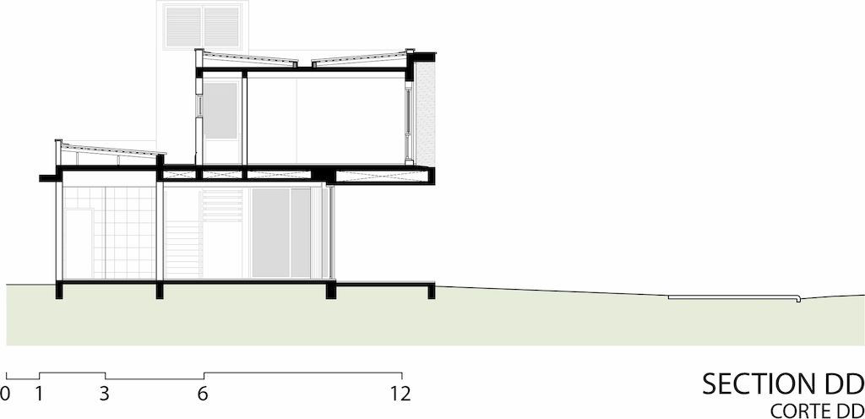
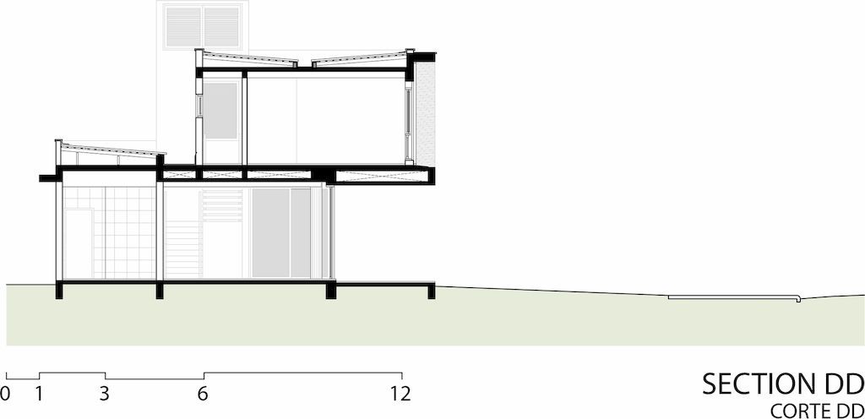
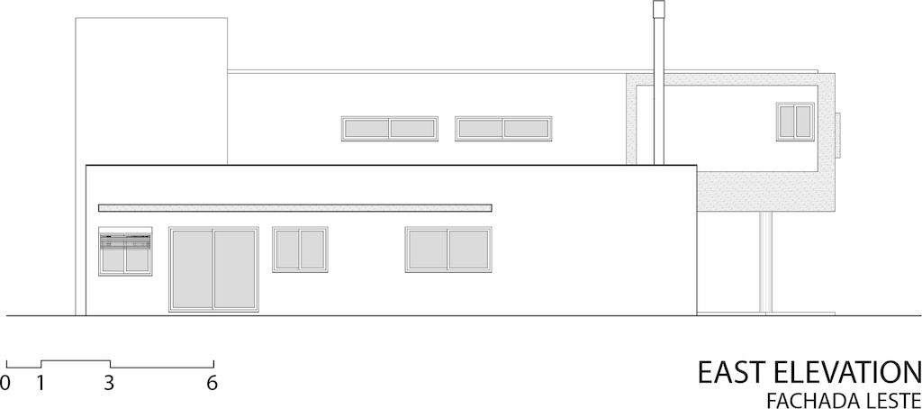
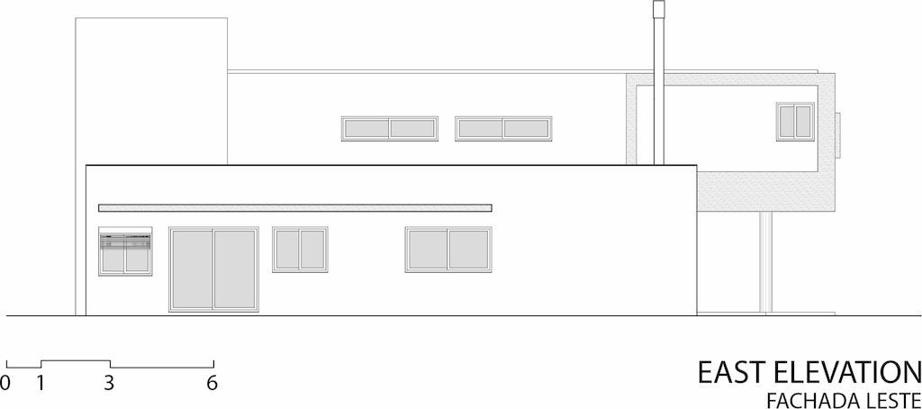
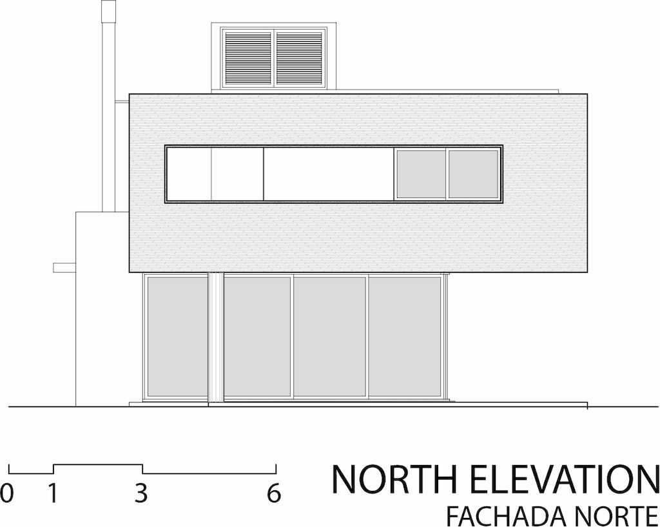
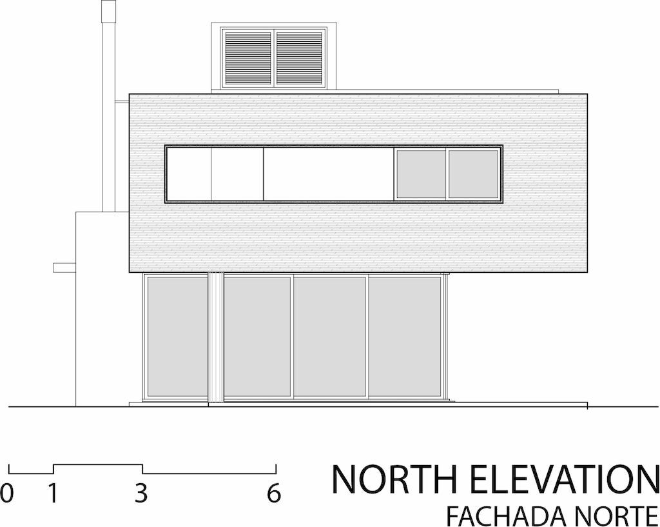
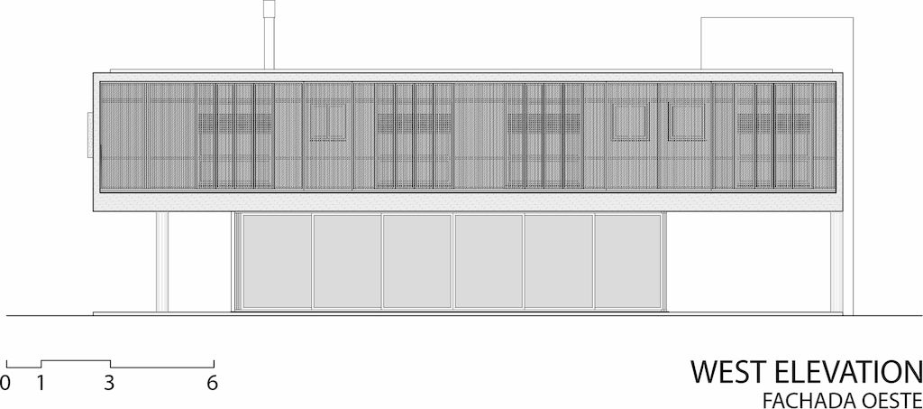
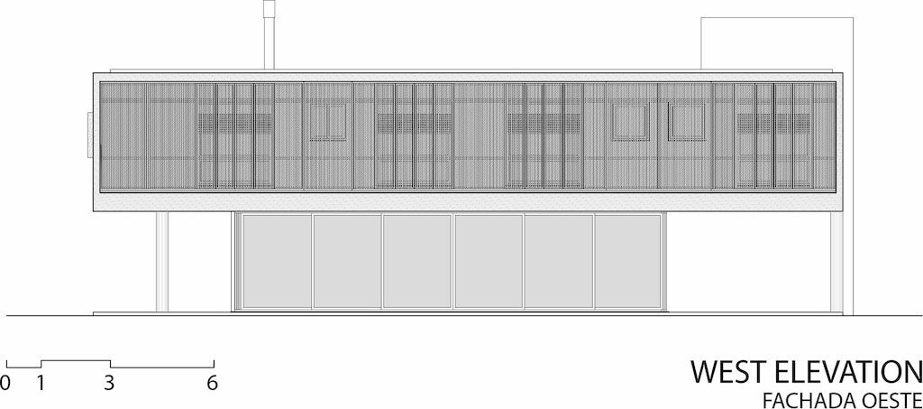
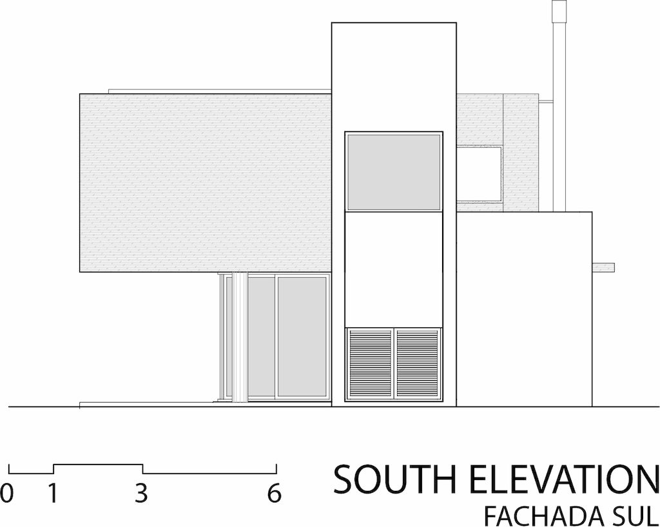
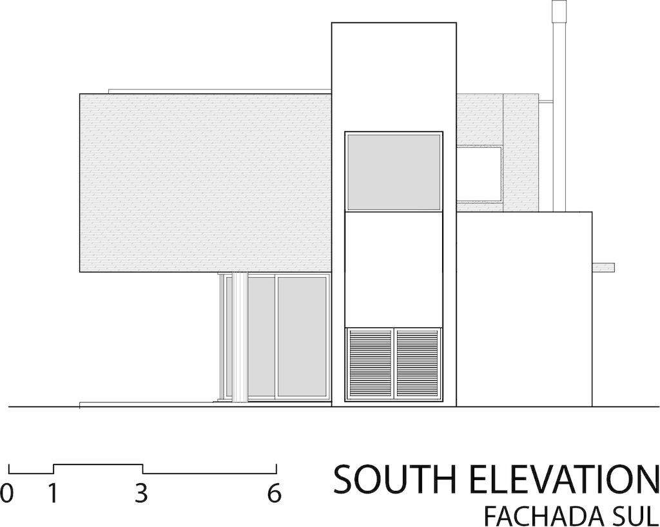
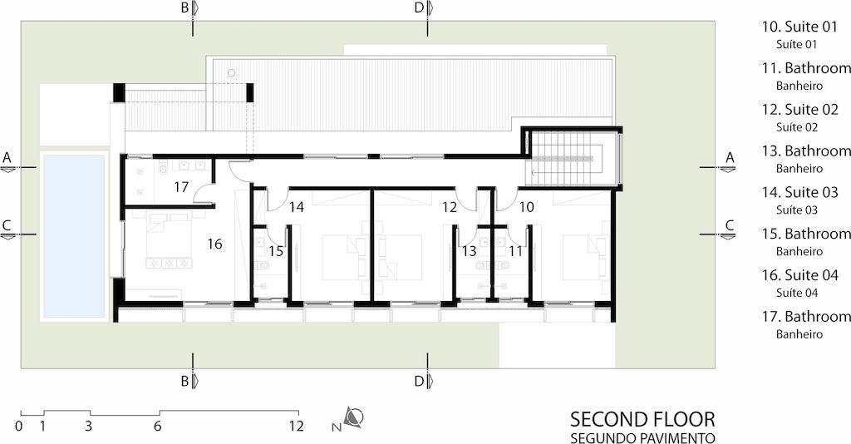
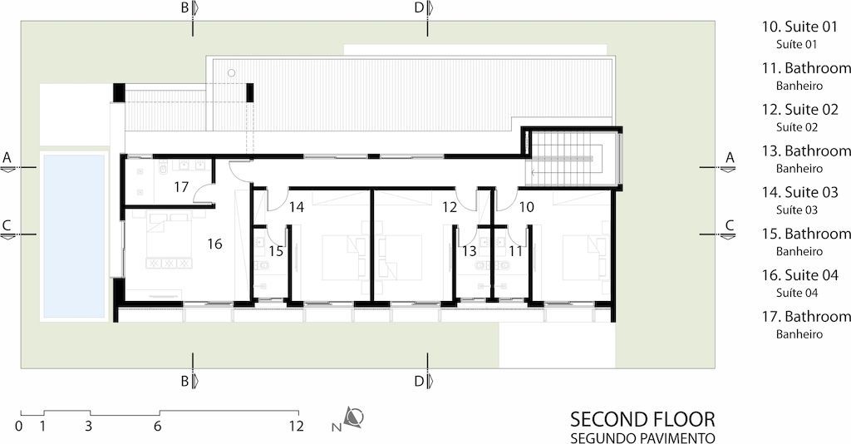
The Beach House Lagos Park 401 House Gallery:
Text by the Architects: What does a beach house needs other than a generous veranda, a pool, and a gourmet area that all connect to a spacious integrated living room? Those were the main guiding principles designing this home in the northern coastline of Rio Grande do Sul, Brazil, from these it was proposed the program and its goals. The street corner site allows for two strategies for the same program: turn the house inwards, open for a private courtyard with the pool or bring the pool to the front of the site and develop the spaces facing it and the street.
Photo credit: Tuani Duarte Scheffer| Source: BRZL | Brazil Arquitetos
For more information about this project; please contact the Architecture firm :
– Add: R. Moema, 3077 – Loja 01 – Capão da Canoa, RS, 95555-000, Brazil
– Tel: +55 51 3416-5837
– Email: contato@brzl.arq.br
More Projects in Brazil here:
- House 7 Patios, supported on slope with vegetation by TETRO Arquitetura
- AK Residence with Beautiful Landscape by Rodrigo Latorre Arquitetura
- House Z, a unique and functional Home in Brazil by Estúdio LF Arquitetura
- Casa EL, Elegant and Modern Leisure Home in Brazil by MBBR Arquitetos
- Courtyard House M.A., Stunning Luxurious Home in Brazil by Studio AFS
