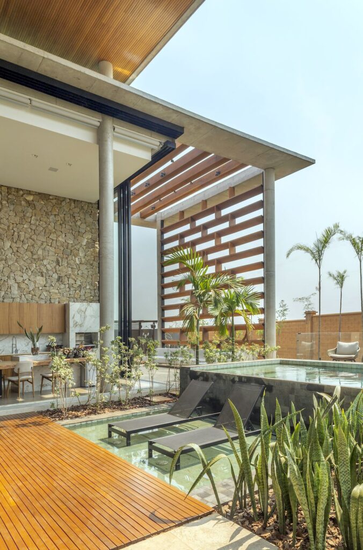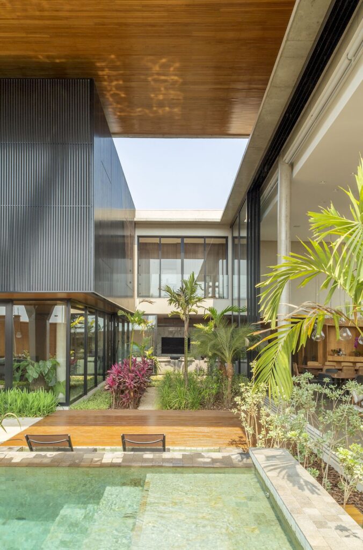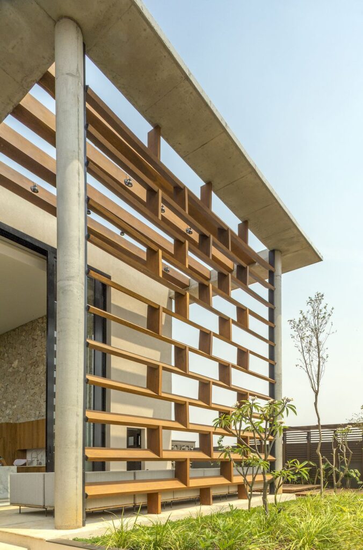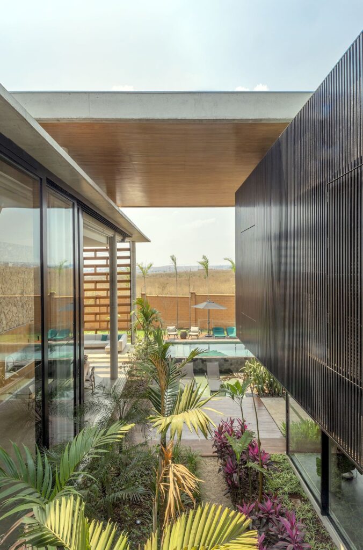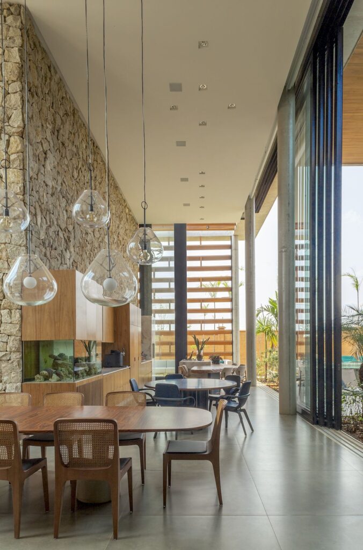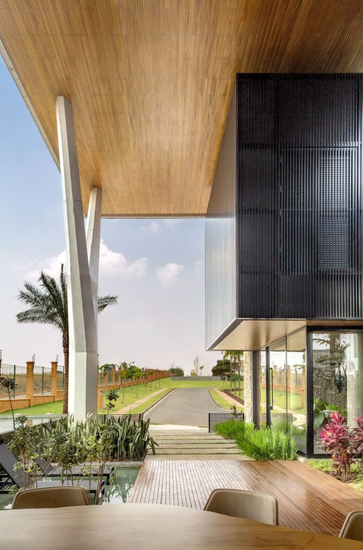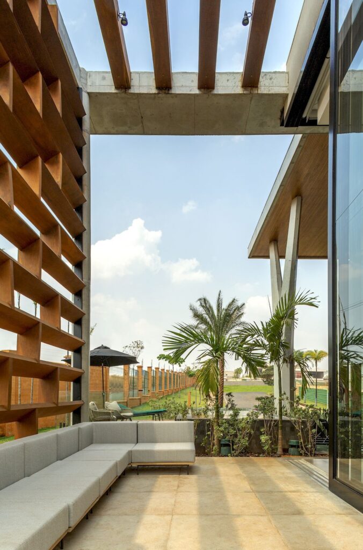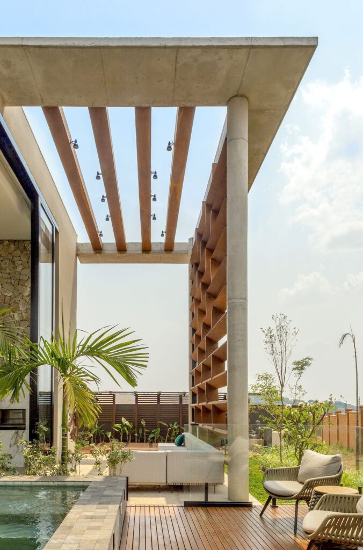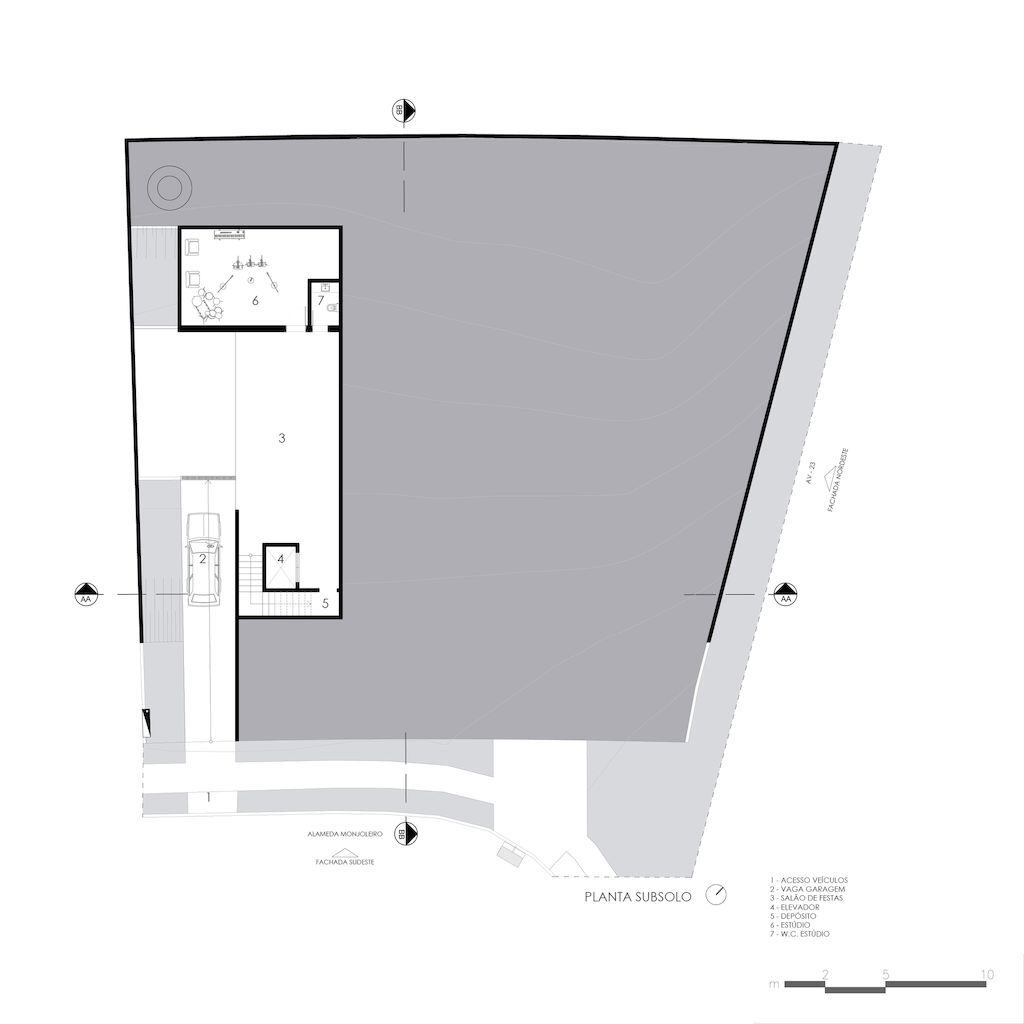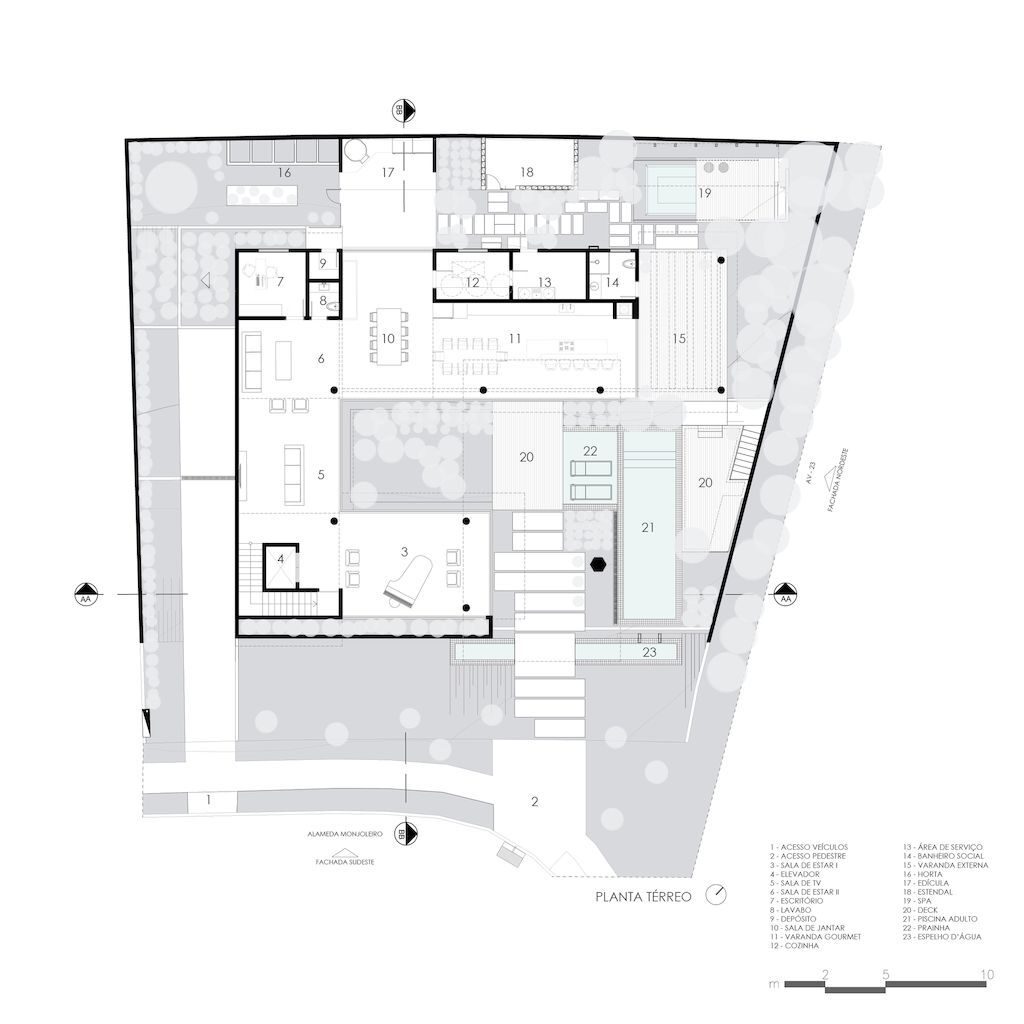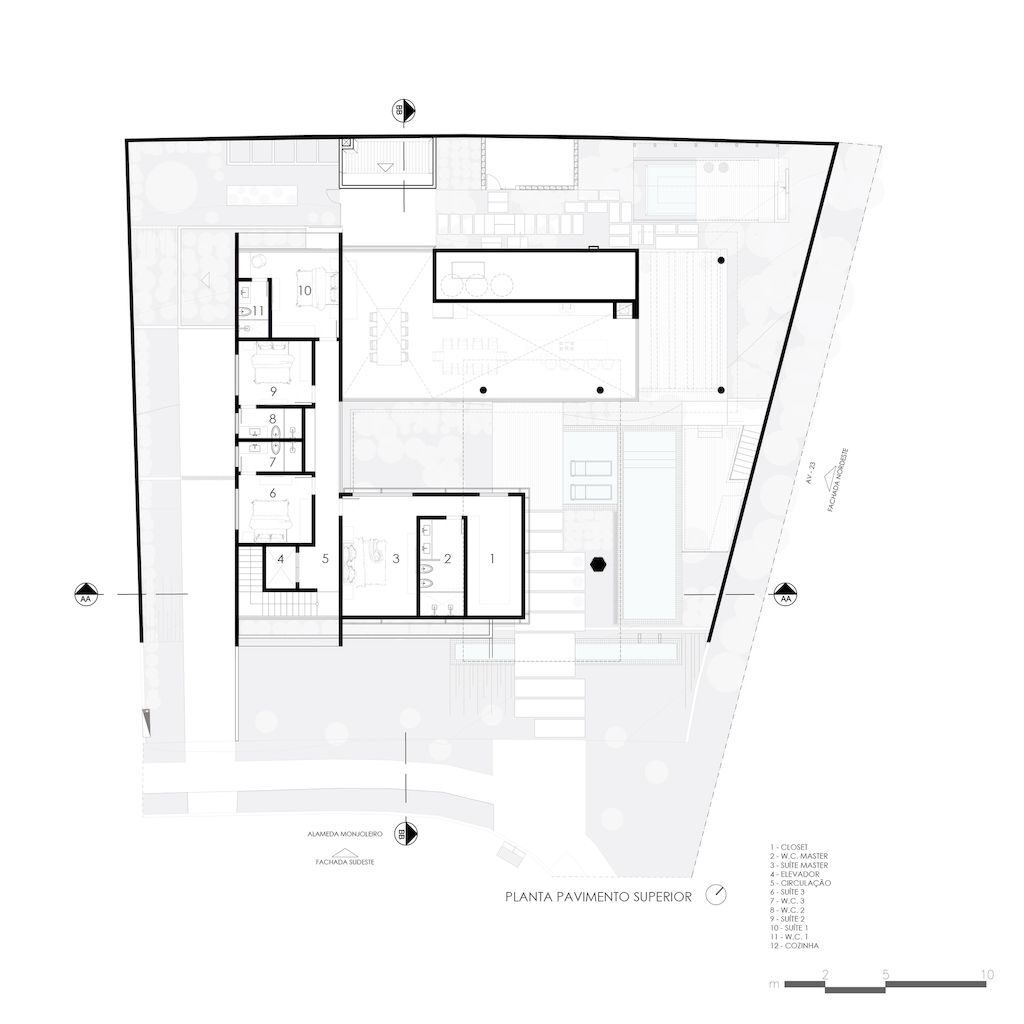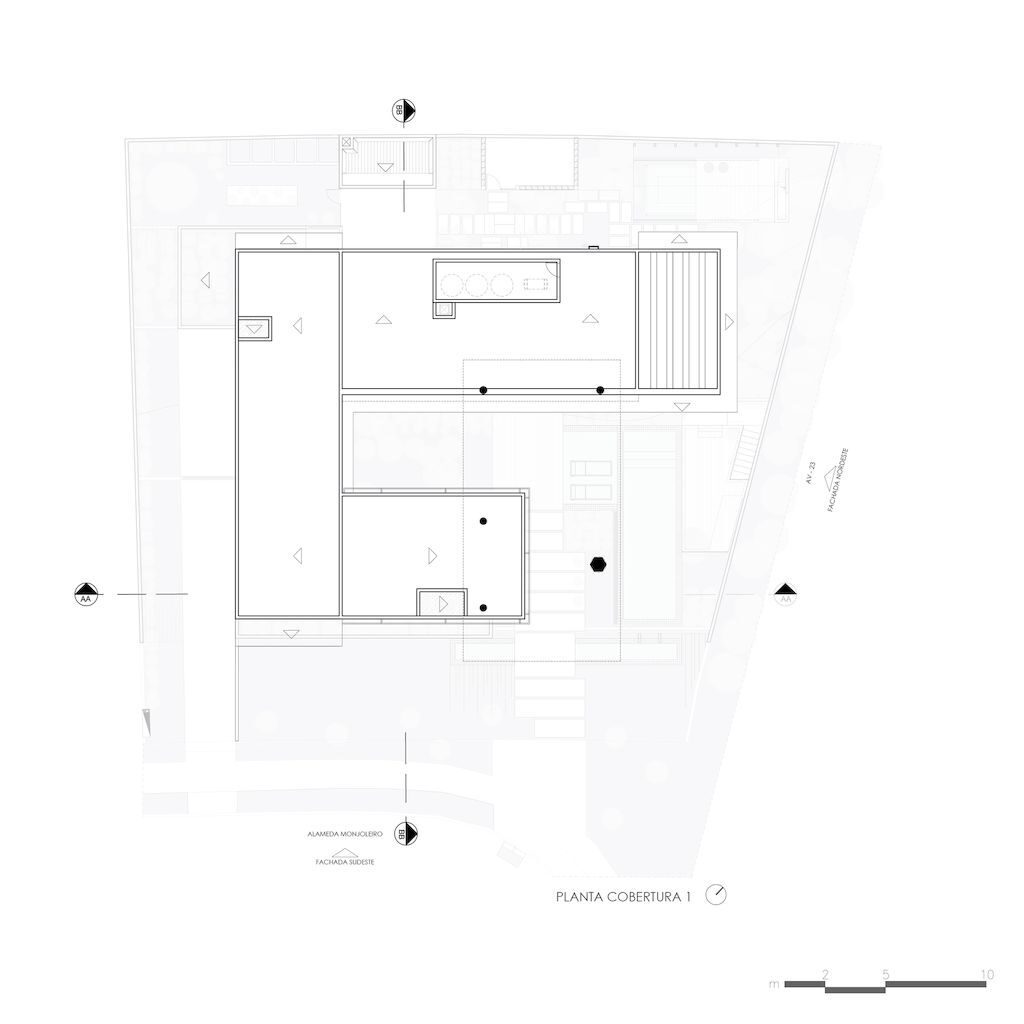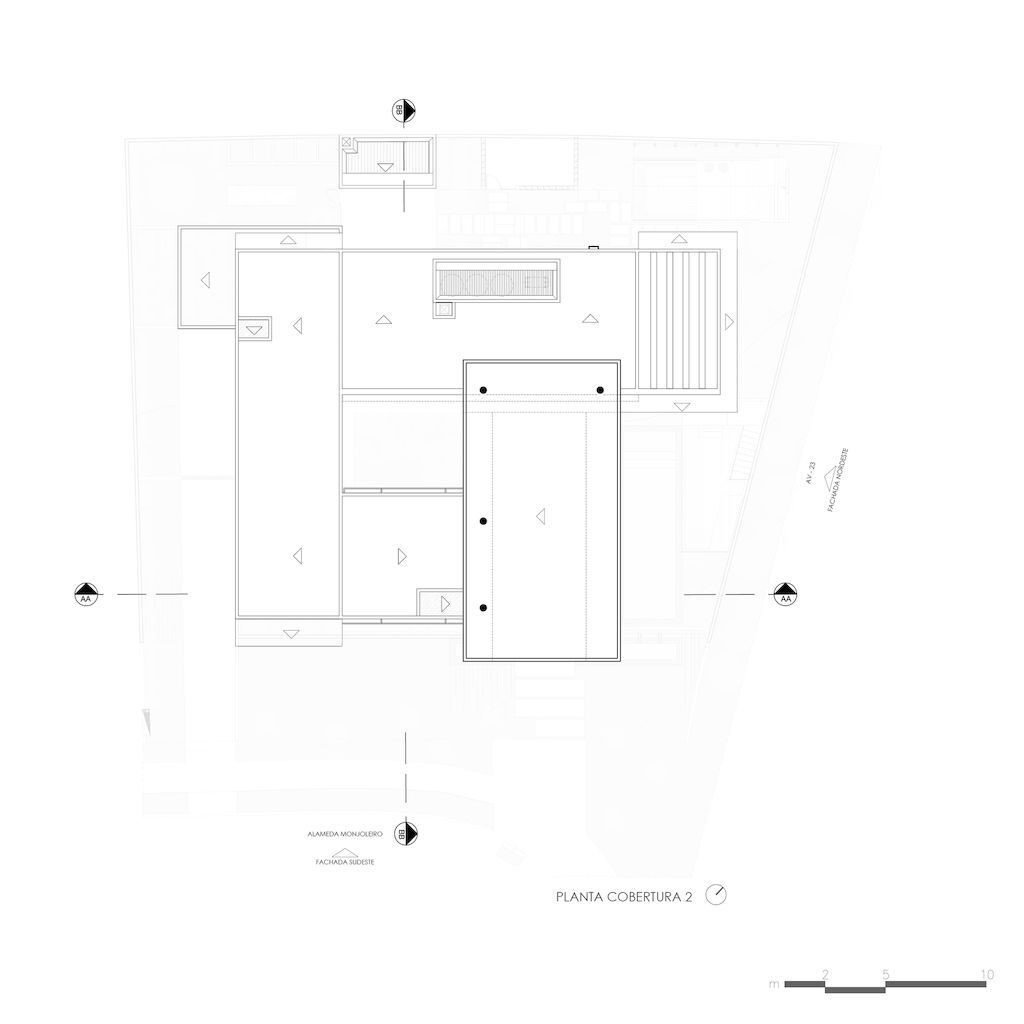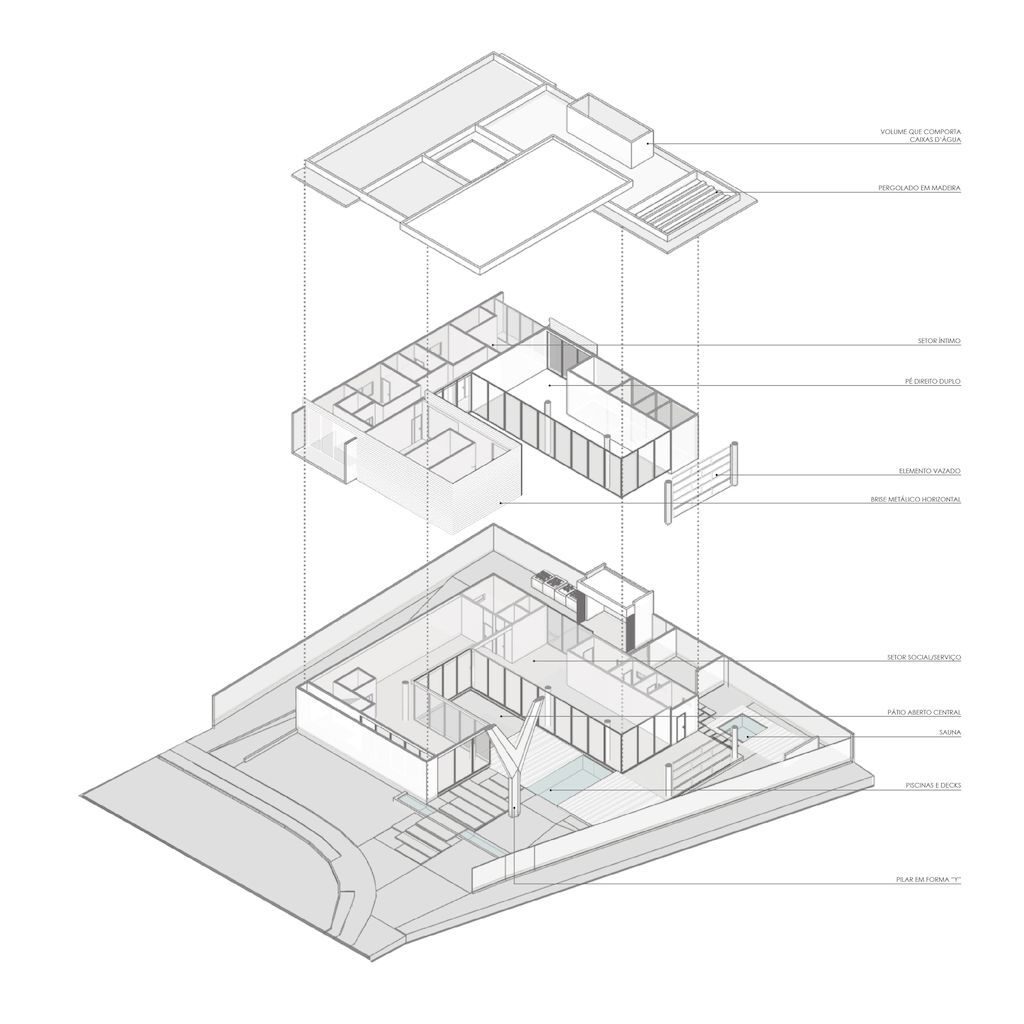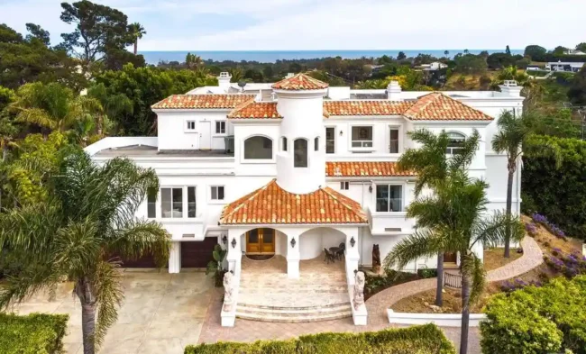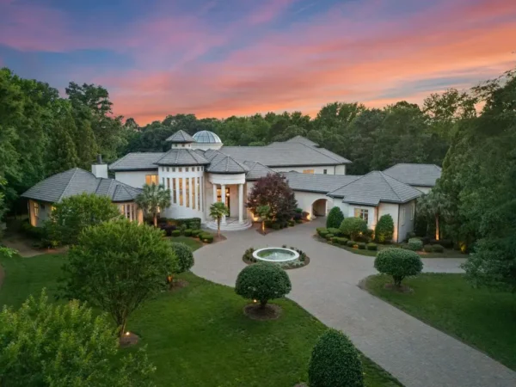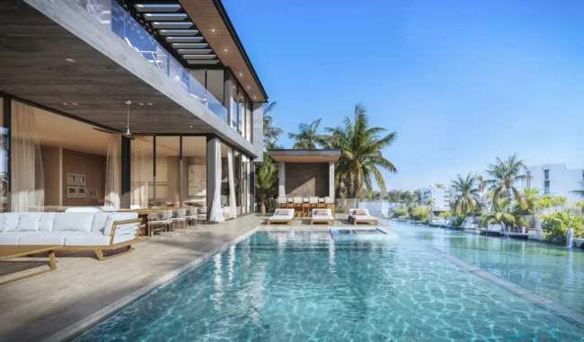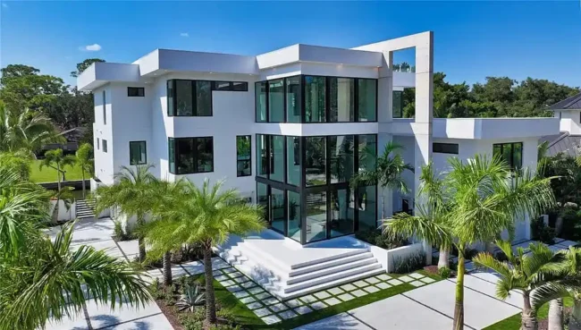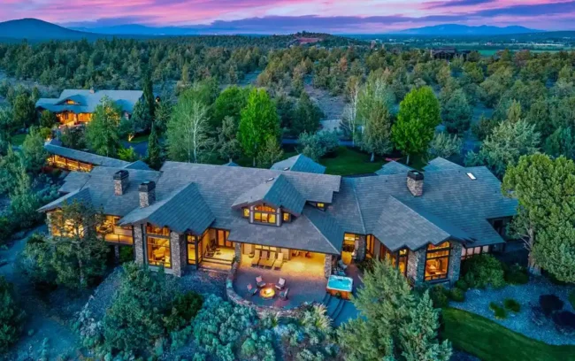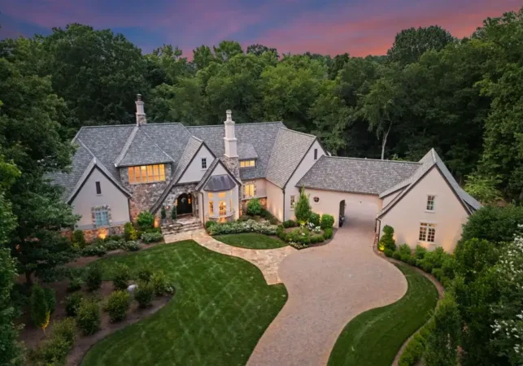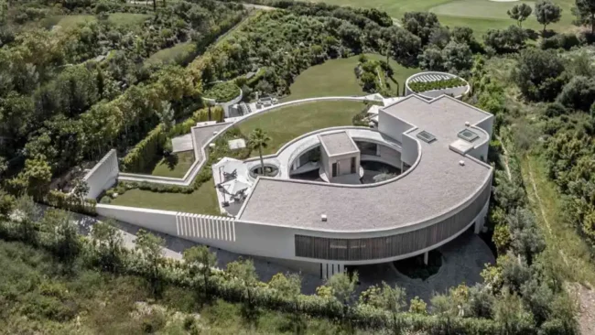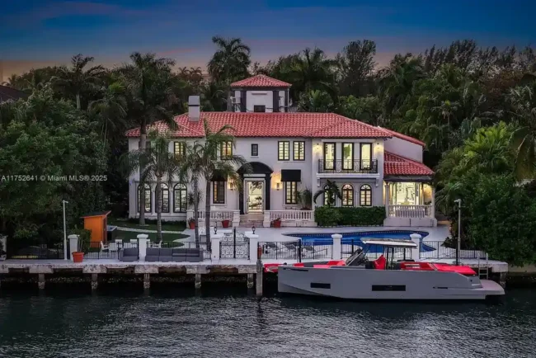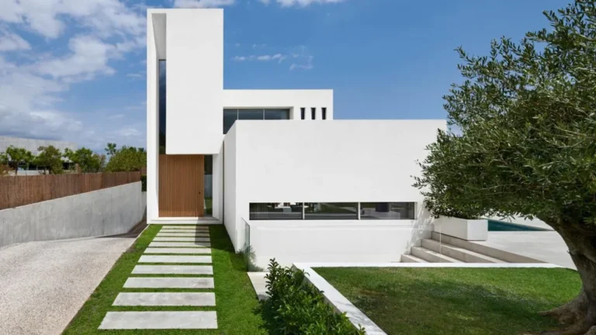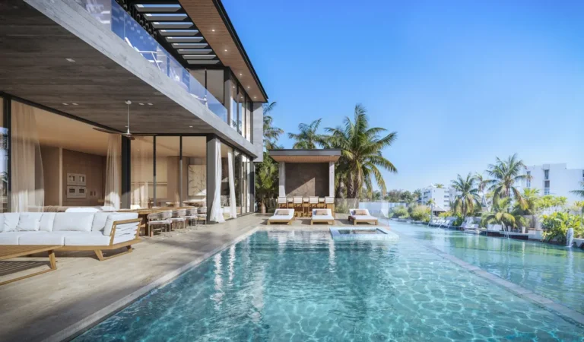House Z, a unique and functional Home in Brazil by Estúdio LF Arquitetura
Architecture Design of House Z
Description About The Project
House Z designed by Estúdio LF Arquitetura is an impressive home and functional house. To satisfy the owner’s desire, the architecture office sought to create an unconventional project: a house without an entrance door, with a swimming pool in front, and the landscaping integrated into many of the rooms.
To provide greater convenience and integration between the spaces, it would be inhabited by the father and his two children in their youth. Therefore, the volume of the house characterized by the linear façade and the large entrance patio, in addition, of course, to the imposing Y. In the gourmet area, double height ceilings. Inside, the rooms were arranged so that the highlight is the living room, which contains the piano as a central element. It is suitable for the owners who are music lovers. Also, when it’s playing, the resident has a privileged and full view of the house’s floor plan.
Indeed, a perfect place to receive friends and, above all, carry out cultural programs, such as the music soirées, so valued by the residents. The music studio is in the basement, on the same floor as the garage, where there is also a small bar. The office prioritized bringing natural lighting and a view of the gardens to the interior, as residents are used to receiving it. Herein lies the importance of socializing areas. Without a doubt, house Z fulfills the initial desire of the owner and the architects: it is functional, practical, inviting, and, of course, surprising.
The Architecture Design Project Information:
- Project Name: House Z
- Location: Anápolis, Brazil
- Project Year: 2021
- Area: 568 m²
- Designed by: Estúdio LF Arquitetura
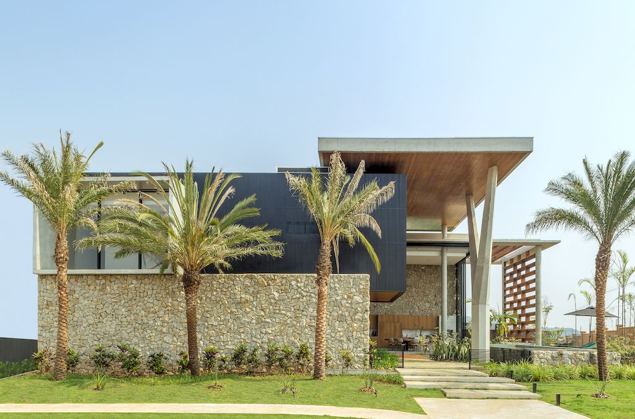
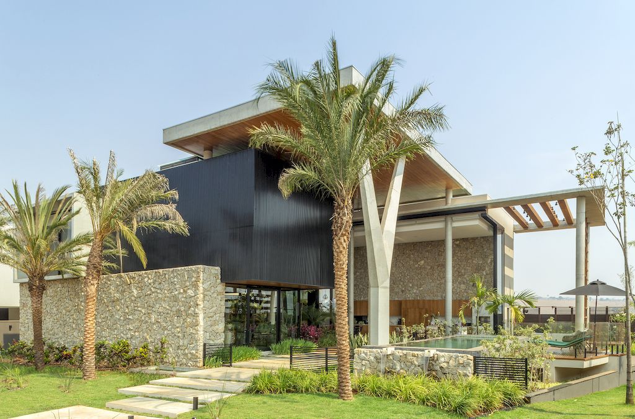
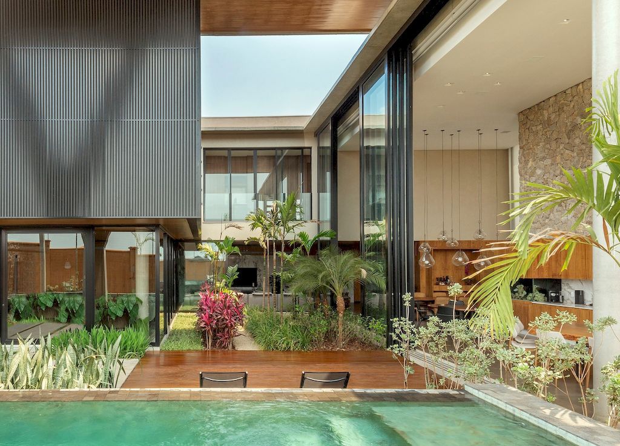
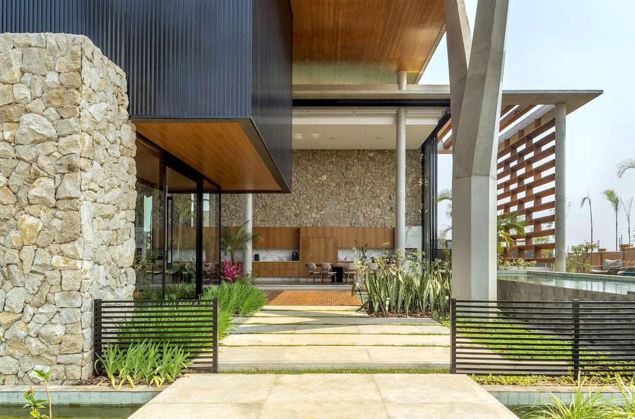
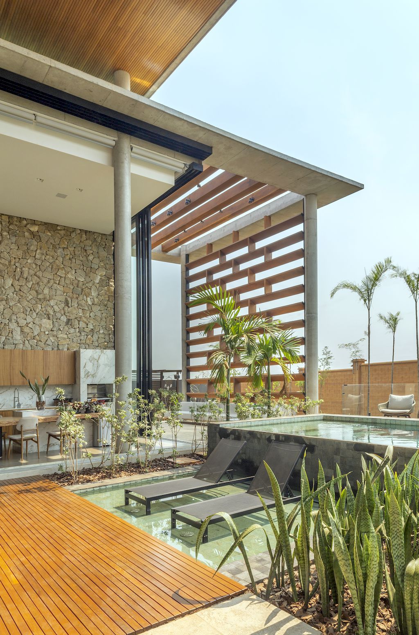
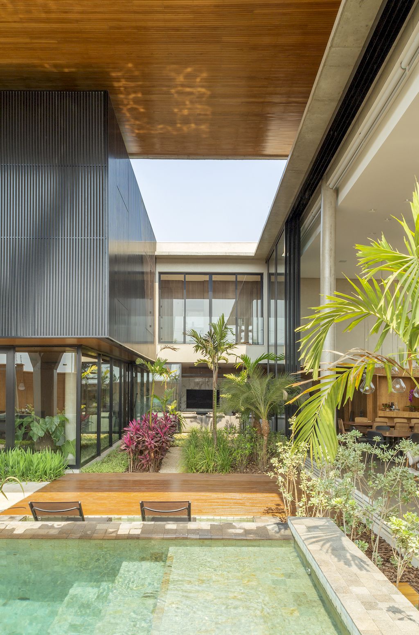
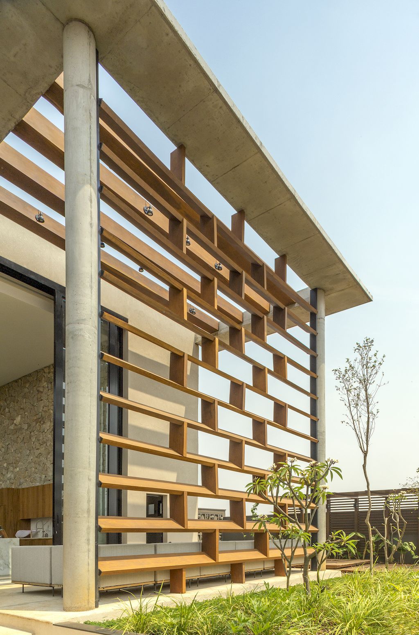
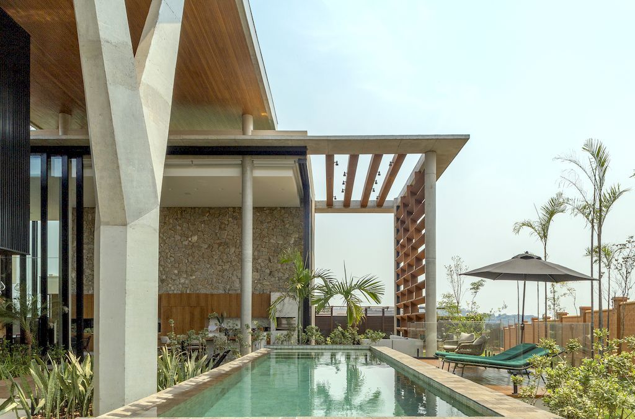
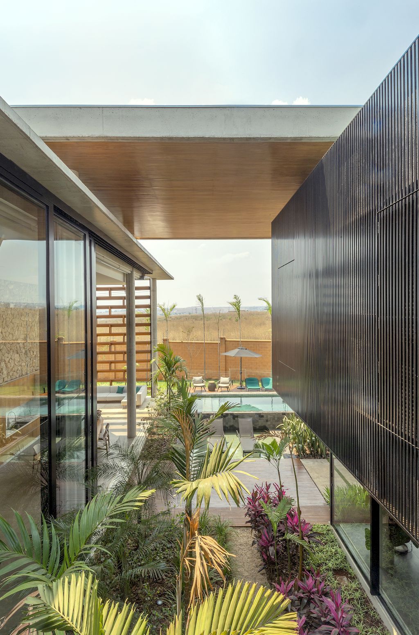
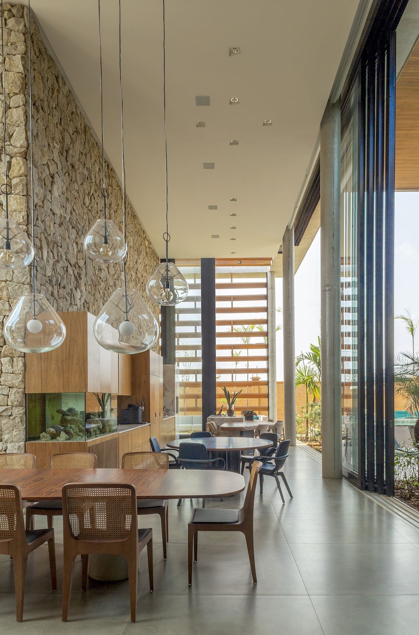
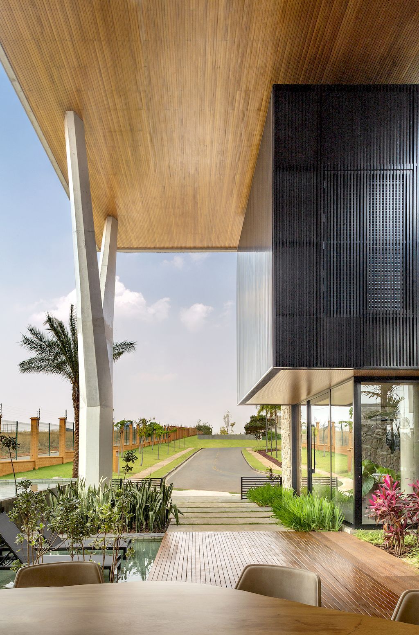
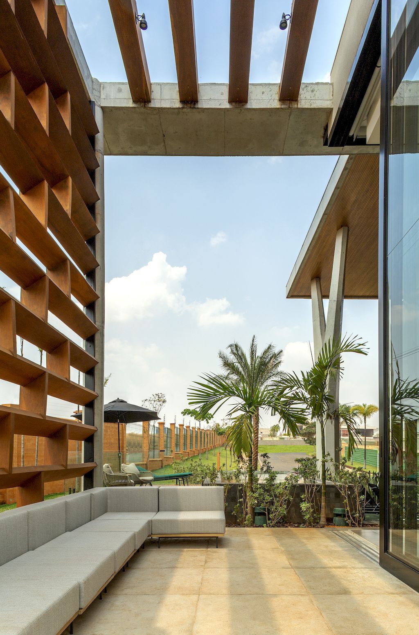
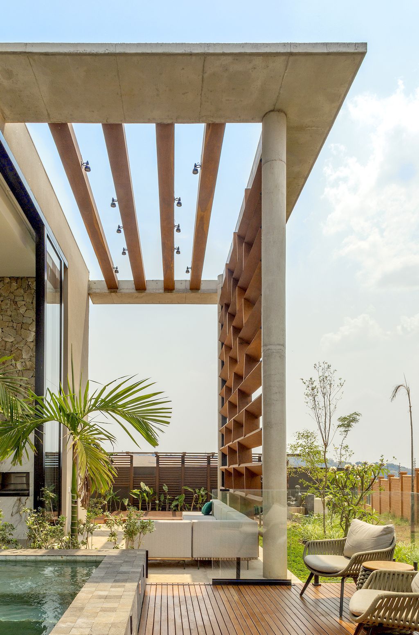
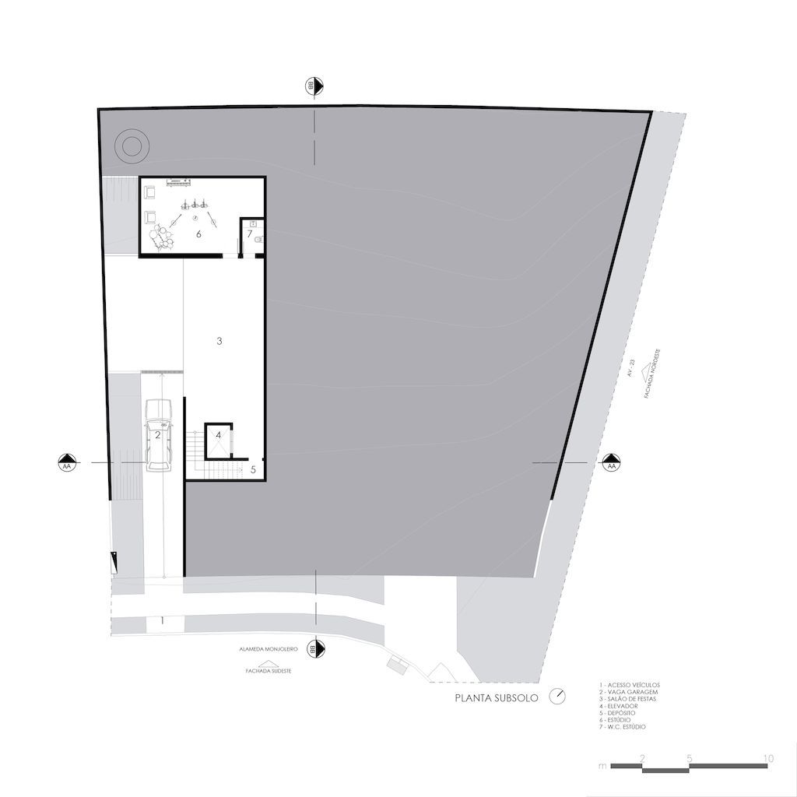
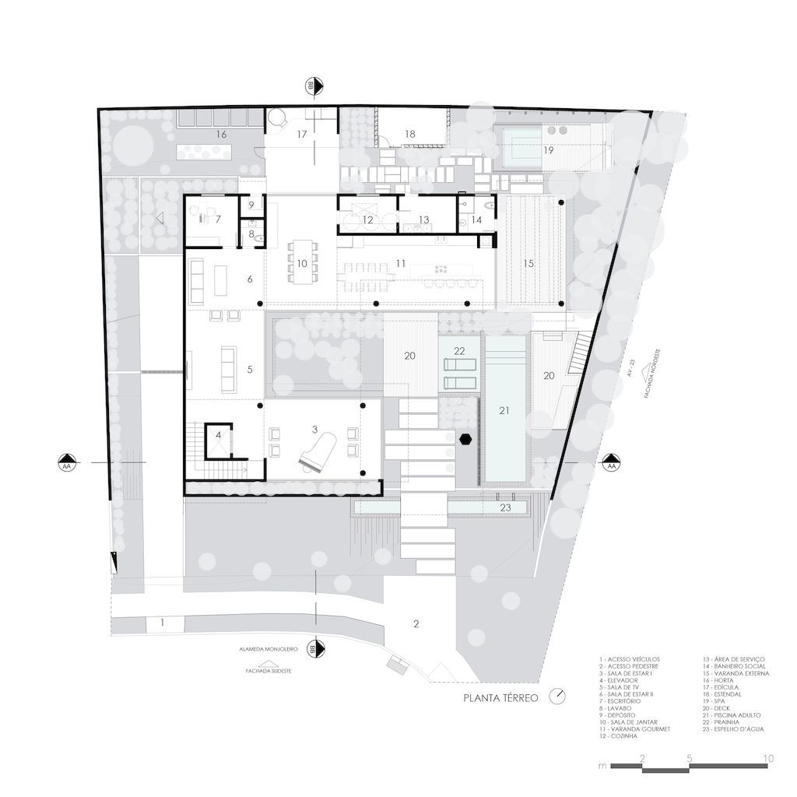
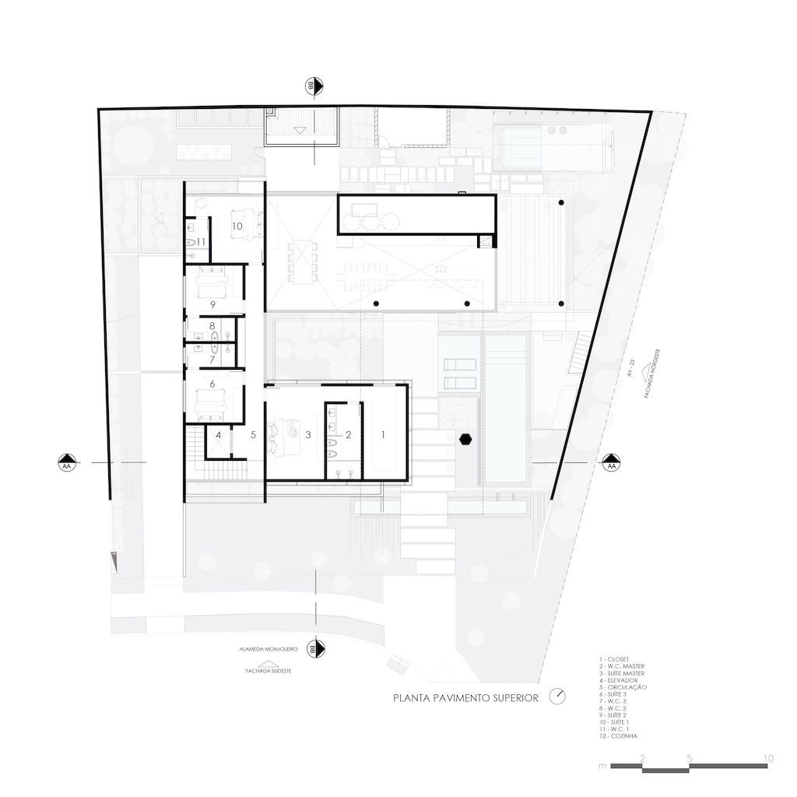
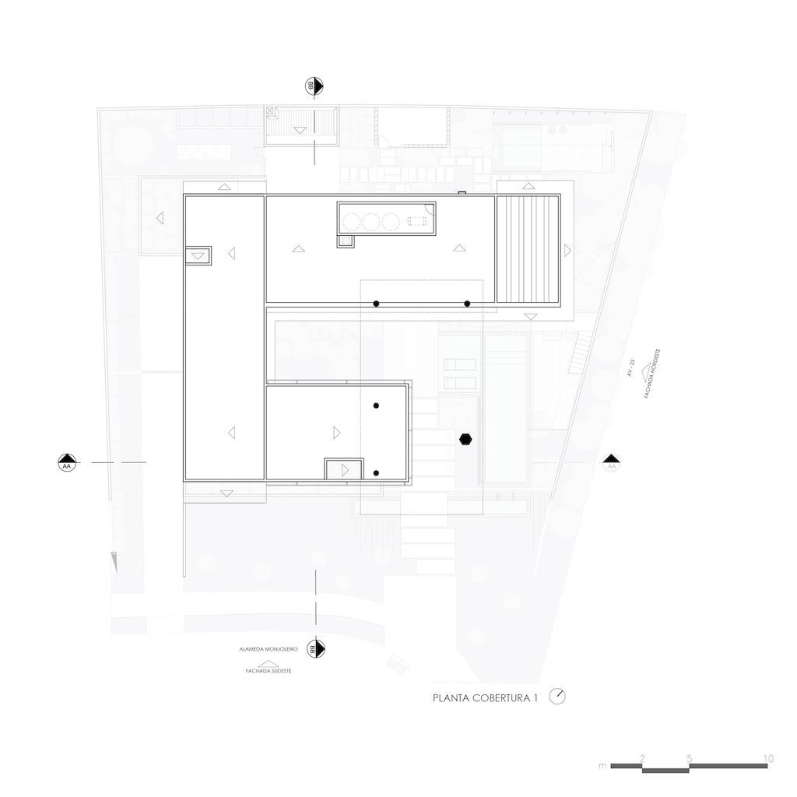
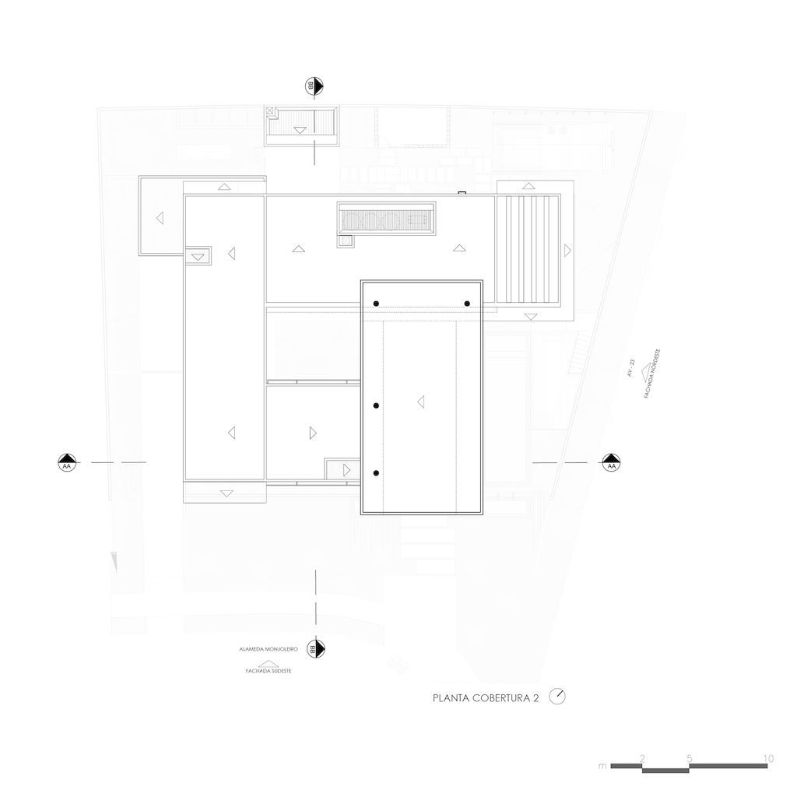
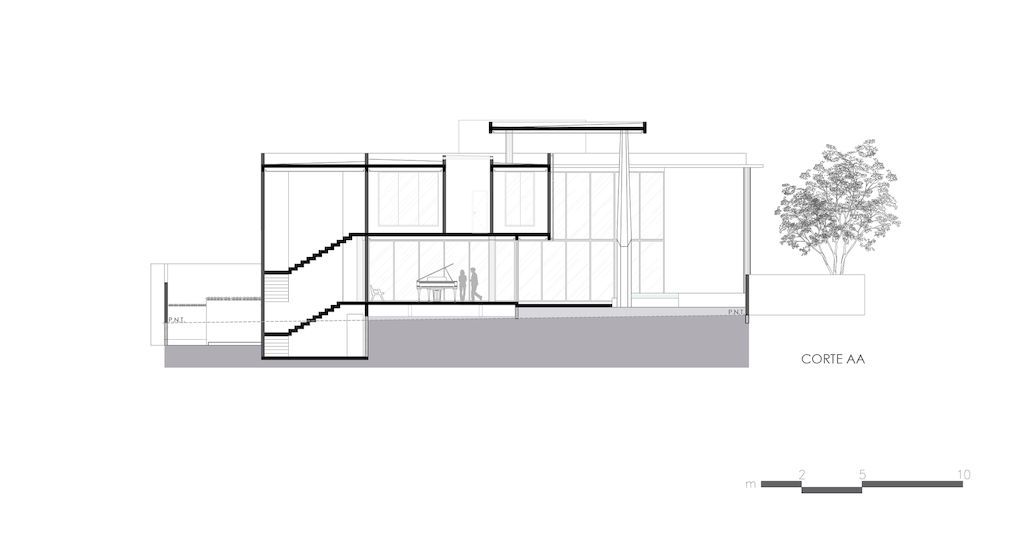
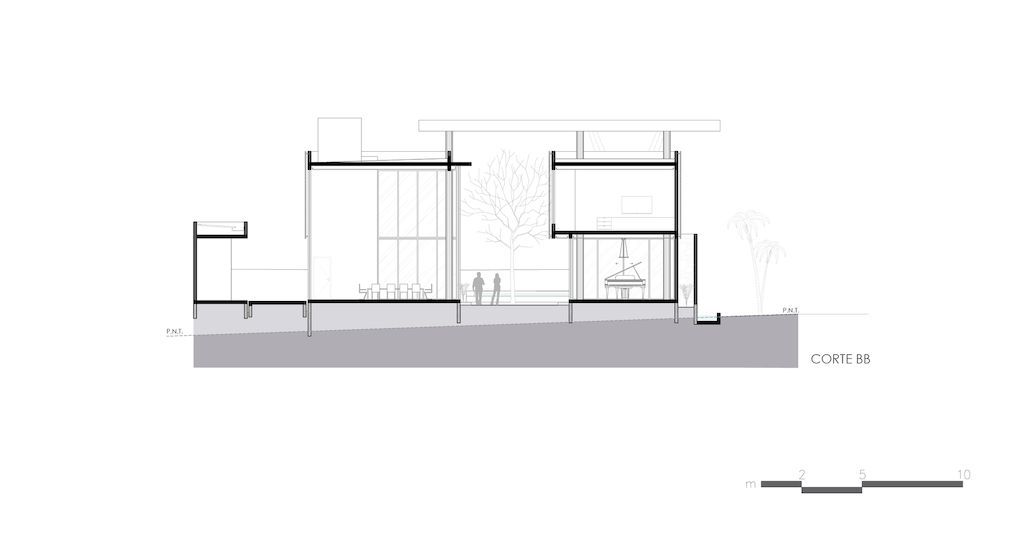
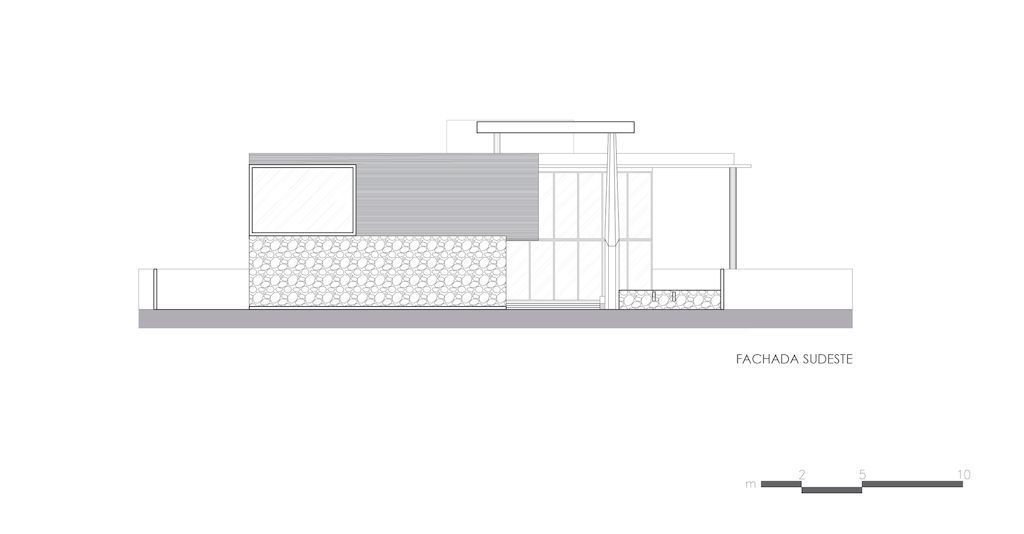
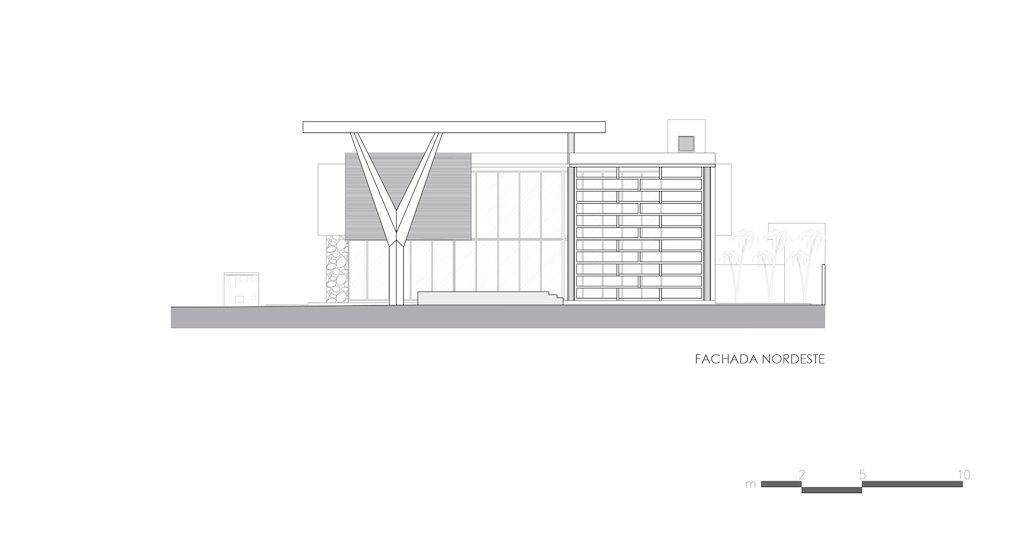
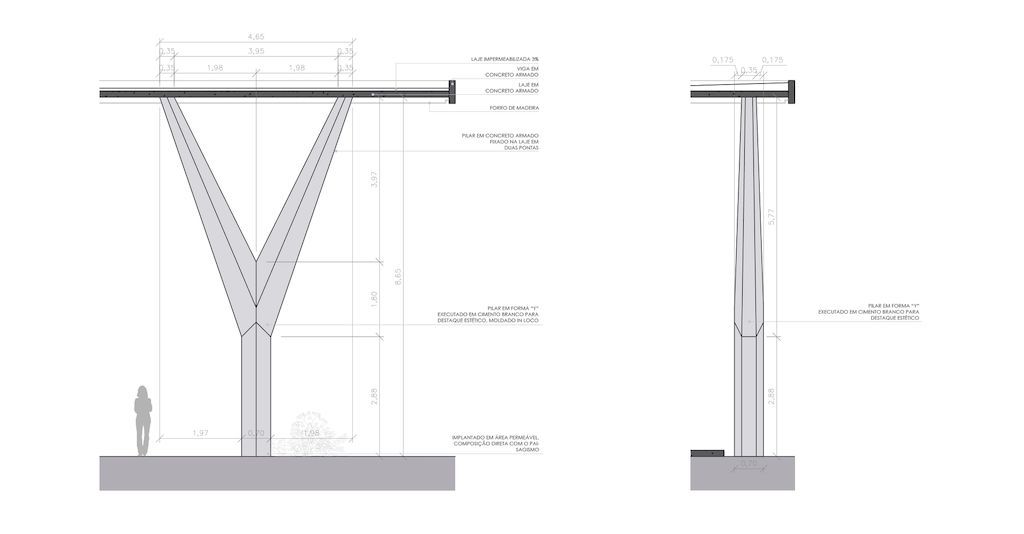
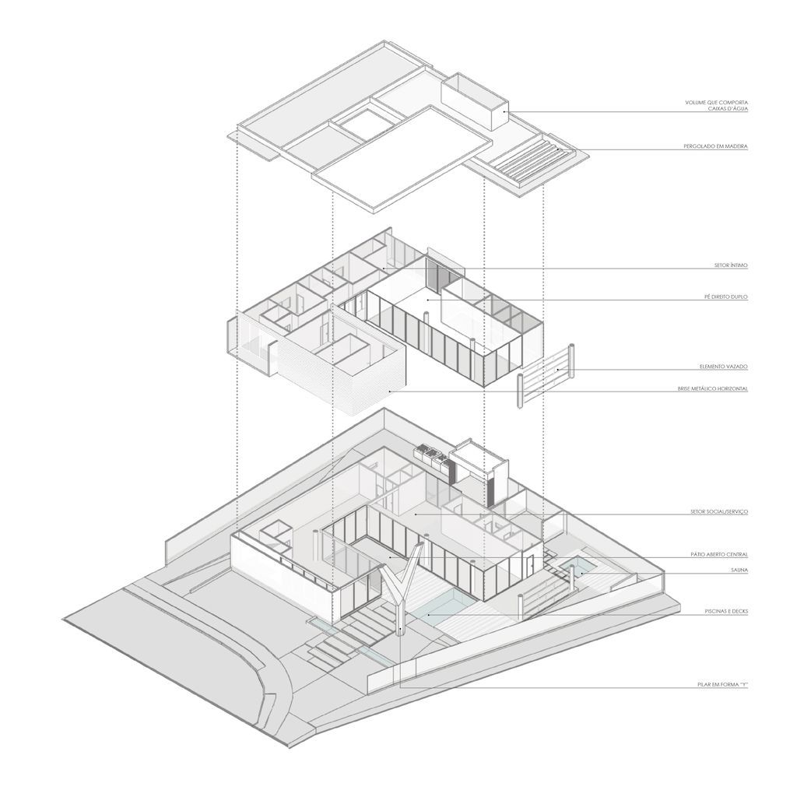
The House Z Gallery:
Text by the Architects: “Surprise me with a house” was the client’s demand. The family: a father and two grown children. Three music lovers. His desire was to have a functional house and, at the same time, different from anything seen inside the residential condominium where he would be.
Photo credit: Edgard Cesar| Source: Estúdio LF Arquitetura
For more information about this project; please contact the Architecture firm :
– Add: Anápolis-GO, Brazil
– Tel: (62) 9 8145-5101
– Email: estudiolfarquitetura@gmail.com
More Projects in Brazil here:
- LO House, Create Harmony of Nature by Dado Castello Branco Arquitetura
- Casa EL, Elegant and Modern Leisure Home in Brazil by MBBR Arquitetos
- LM House, a practical and comfortable Home by João de Barro Arquitetura
- Courtyard House M.A., Stunning Luxurious Home in Brazil by Studio AFS
- JSL House with The Privileging Views to The Sea by Bernardes Arquitetura
