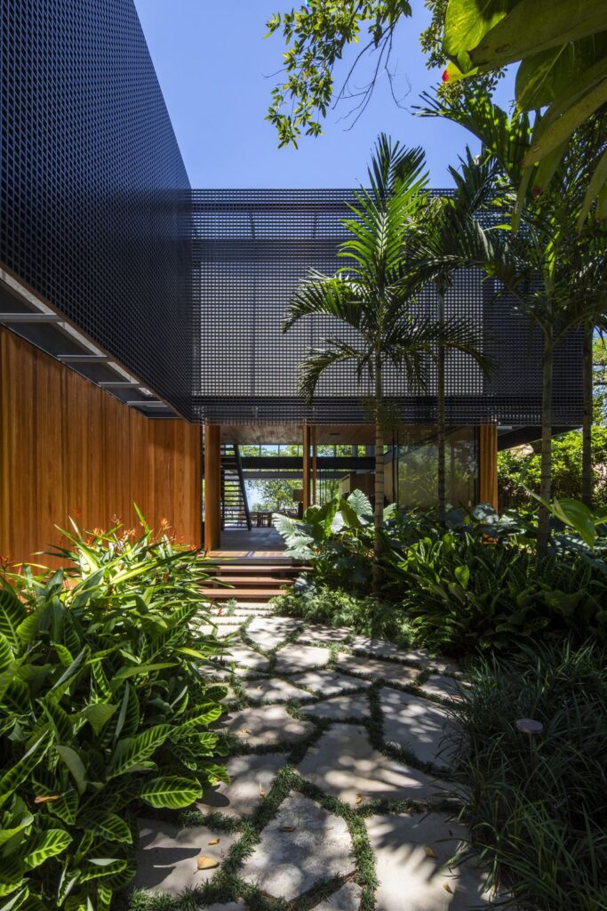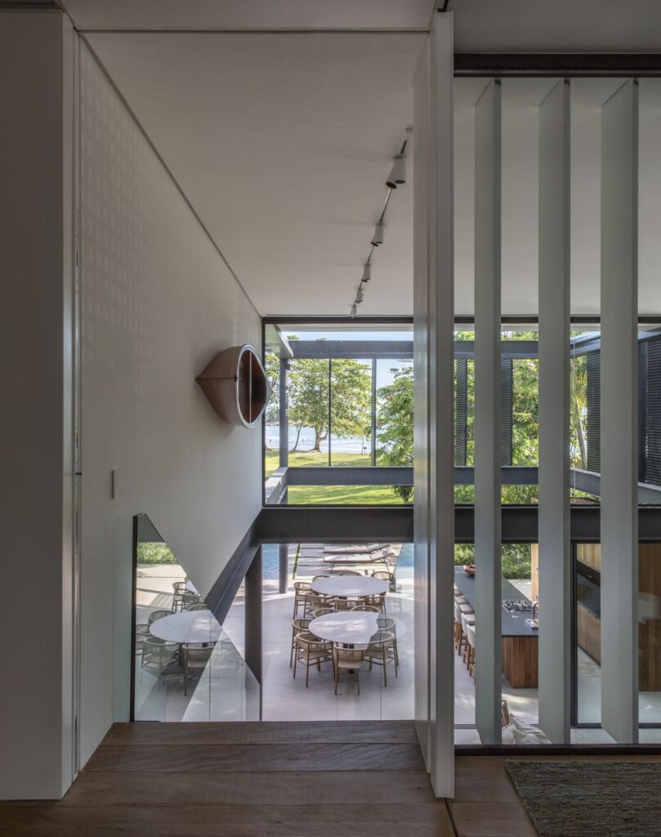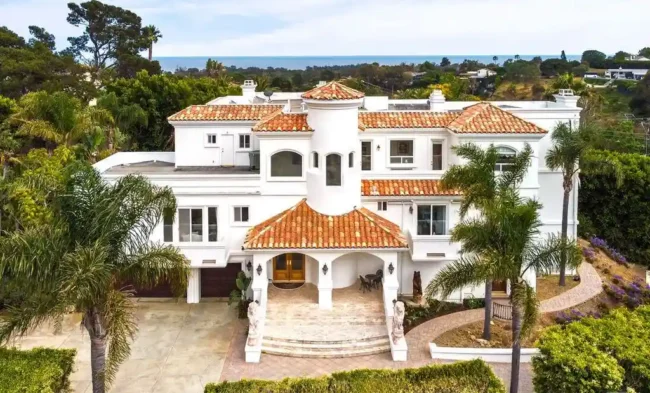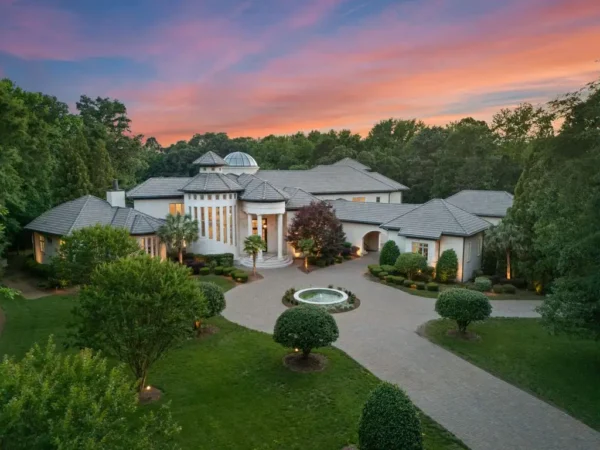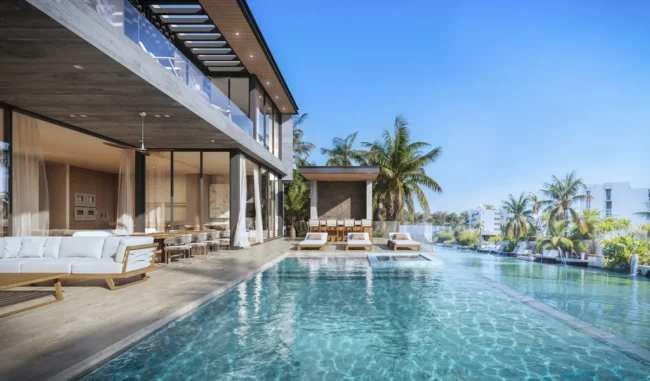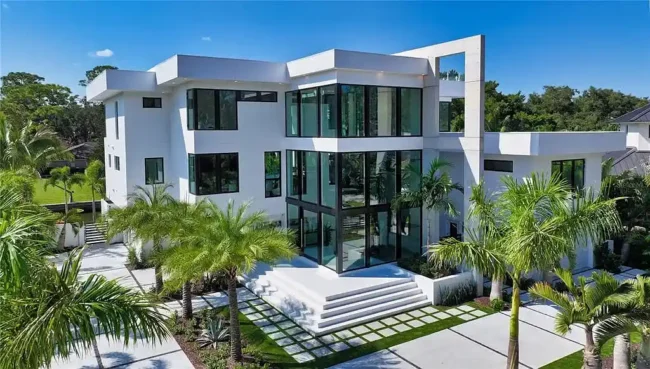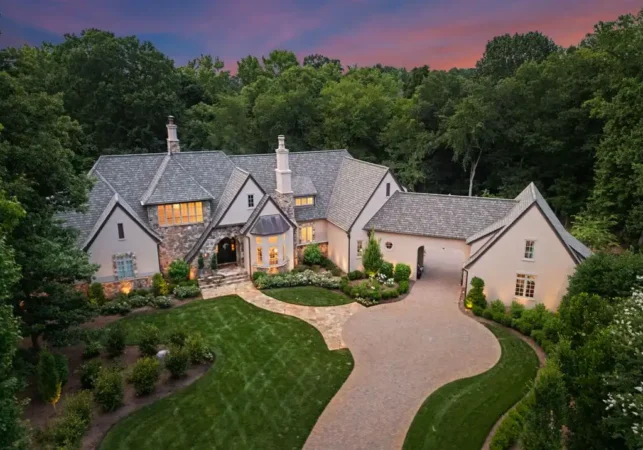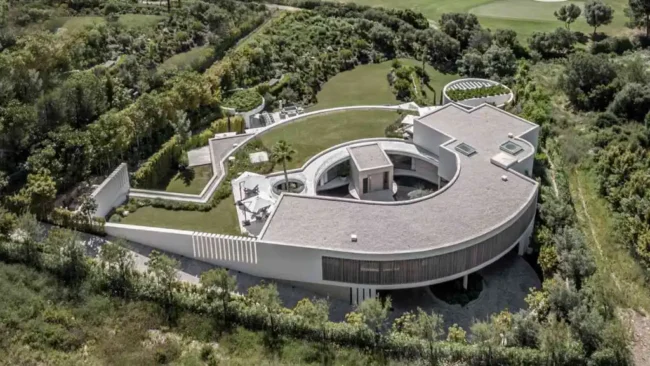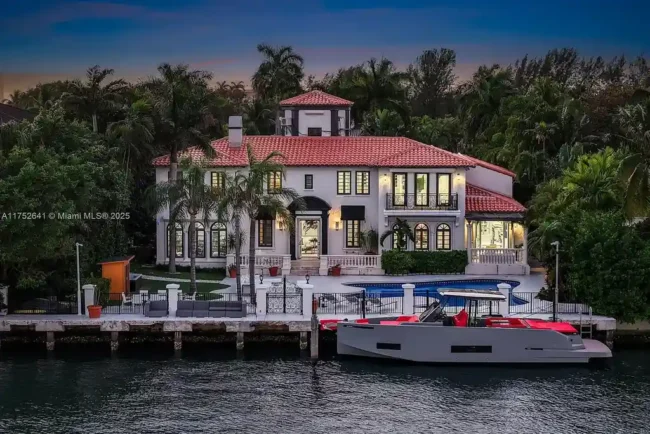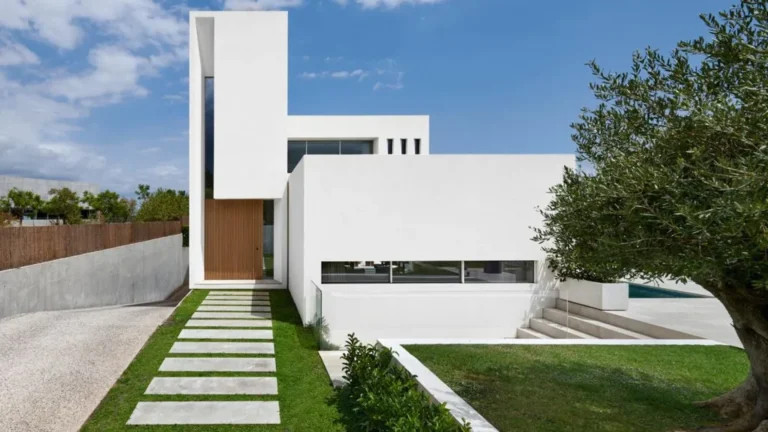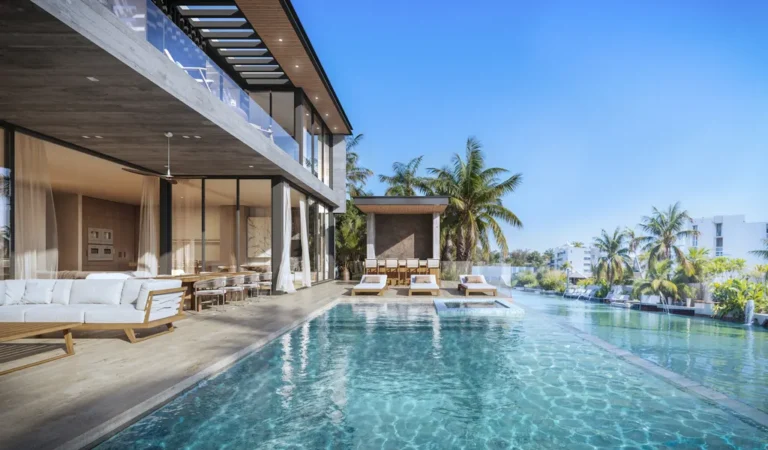JSL House with The Privileging Views to The Sea by Bernardes Arquitetura
JSL House designed by Bernardes Arquitetura is a truly art work of architecture design, with the idea of connection – visual, living and leisure spaces and spectacular views of the sea.
Arriving from the street, the house is impressive with the steel volume carefully arranged on the landscaping with tropical species. On the left side, a triangular pergola, ingeniously created from the extension of the steel beams protects the garage between the garden. Then, entering the house, a lowered area with traditional height later surpassed by the double-height, from the structural steel mesh.
Indeed, the house showcases the sophisticated design and talent of the architects. At the perimeter of the entire residence, metal extenders are attached directly to the beams, where fixed brises Soleil of the same material are installed, perpendicular to the bedrooms and gourmet area. This solution enables thermal comfort from the shading of the social area, which, in addition to the generous opening of the window frames, contributes to abundant natural ventilation. In addition to this, the house is a wonderful combination of living room idea; dining room idea; kitchen idea; bedroom idea; bathroom idea. So that, it brings the luxurious living spaces, high end amenities for anyone and ideal places to relax and enjoy the life as well.
The Architecture Design Project Information:
- Project Name: JSL House
- Location: Paraty, Brazil
- Project Year: 2019
- Area: 500 m²
- Designed by: Bernardes Arquitetura
- Interior Design: Bernardes Arquitetura
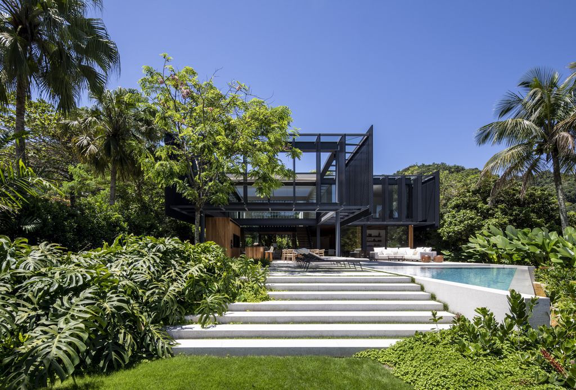
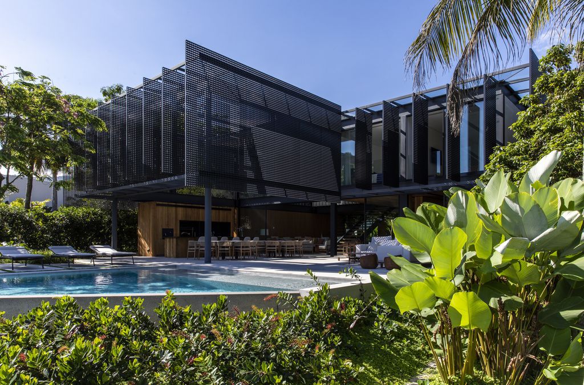
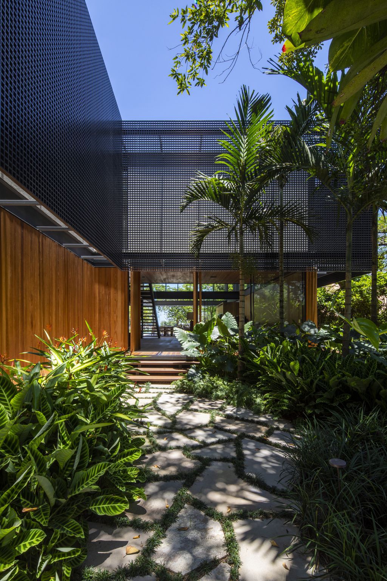
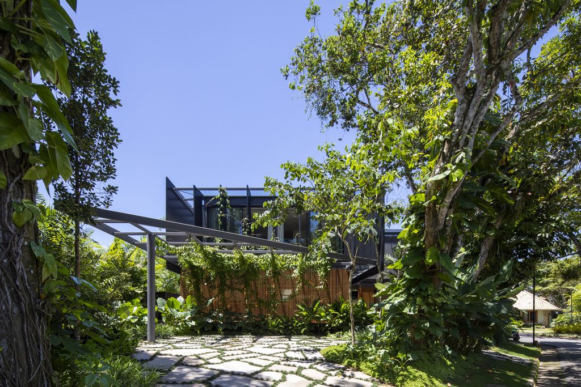
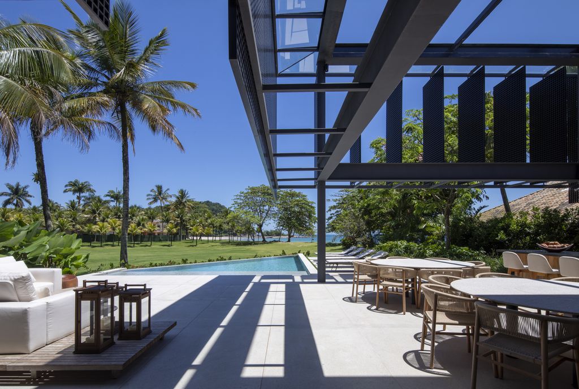
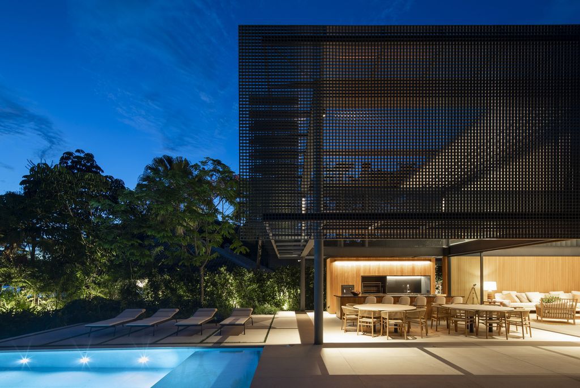
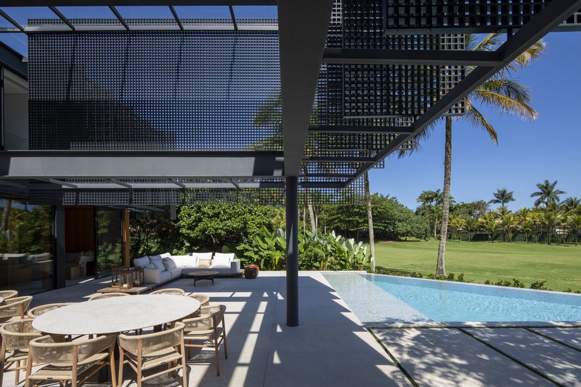
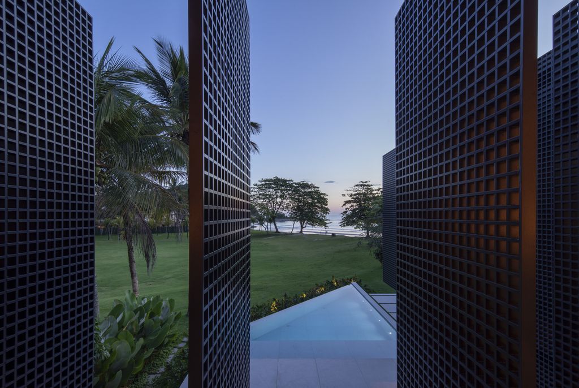
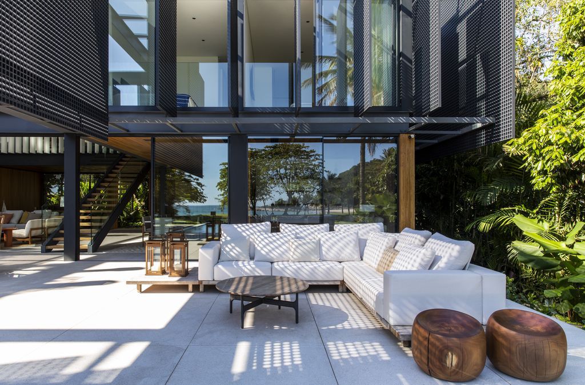
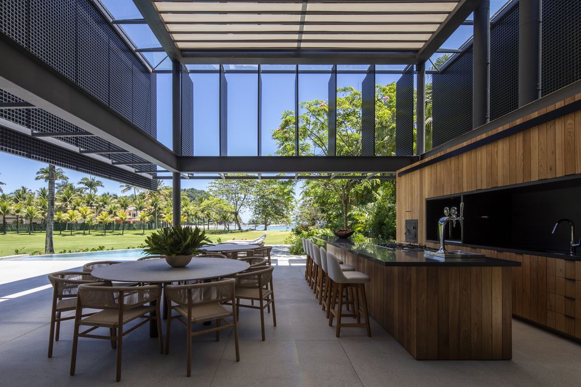
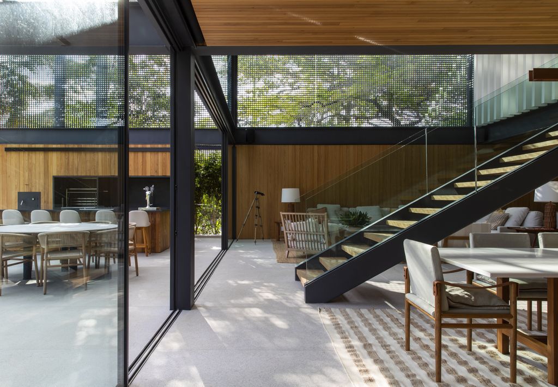
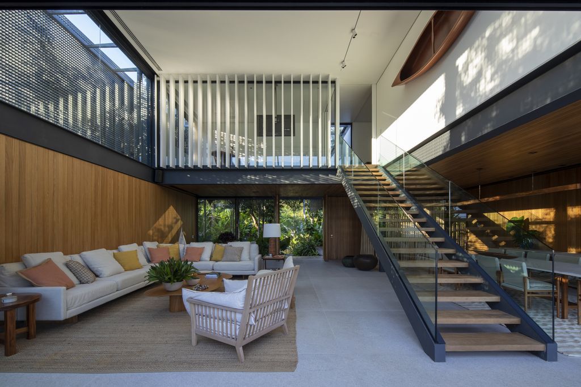
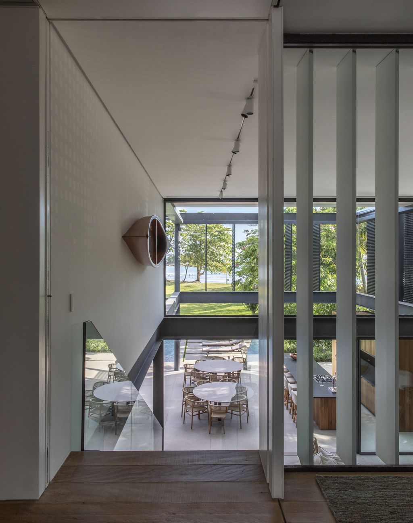
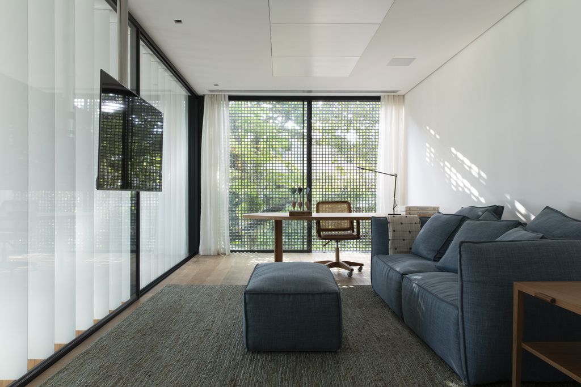
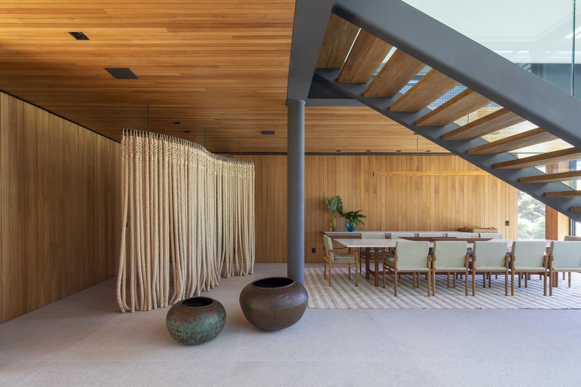
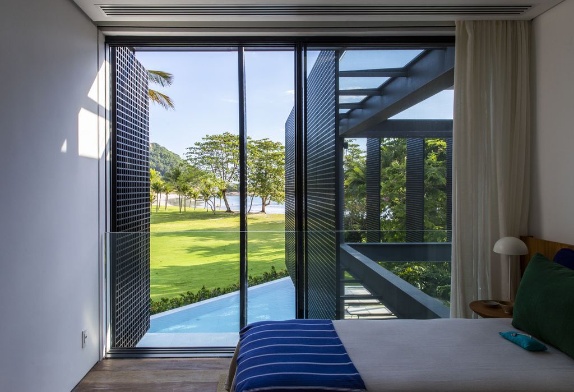
The JSL House Gallery:
Text by the Architects: Located in a residential condominium in Paraty, in Rio de Janeiro, a few meters away from the beach, the JSL House was designed from the idea of connection – visual, privileging the view to the sea; and living and leisure spaces.
Photo credit: Maíra Acayaba| Source: Bernardes Arquitetura
For more information about this project; please contact the Architecture firm :
– Add: R. Corcovado, 250 – Jardim Botânico, Rio de Janeiro – RJ, 22460-050, Brazil
– Tel: 55 21 2512-7743
– Facebook: https://www.facebook.com/bernardesarq/
More Tour of Houses here:
- Ibsen House, Luxury villa for Party with Open spaces by MFMM Arquitetura
- TKN House, a Stunning Mountain Home on Steep Site by OTP Arquitetura
- C+S House, Stunning Renovation from 1970’s Era House by AE Superlab
- MT House with Simple Lifestyle and Harmony with Nature by Urban Praxis
- Rubic JGC residence, modern home combine feng shui by Gets Architects
