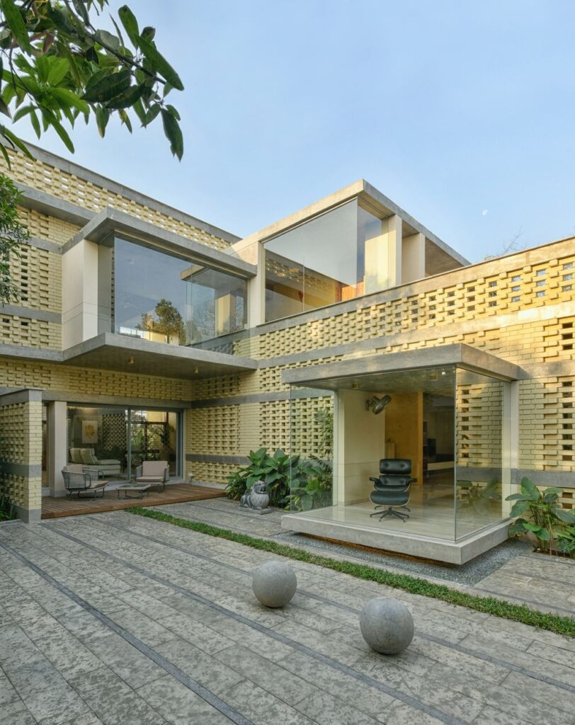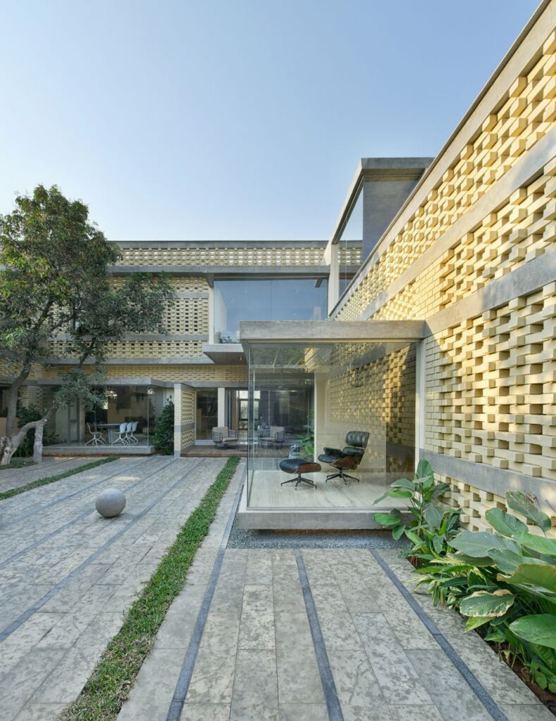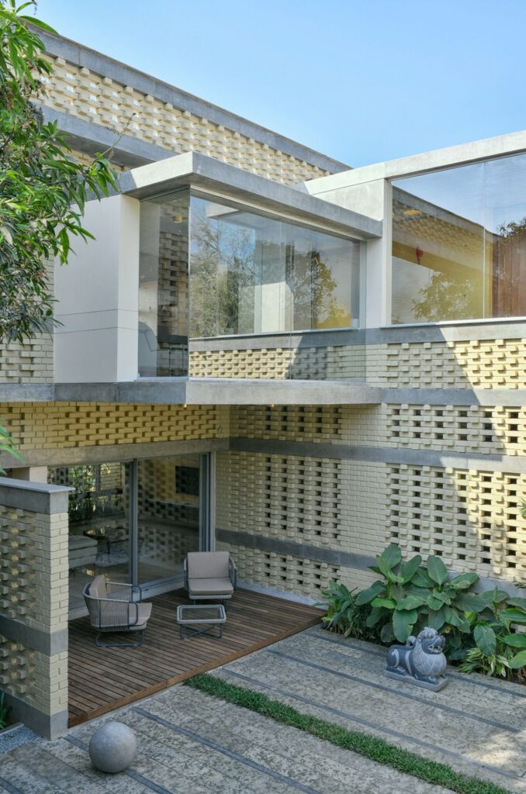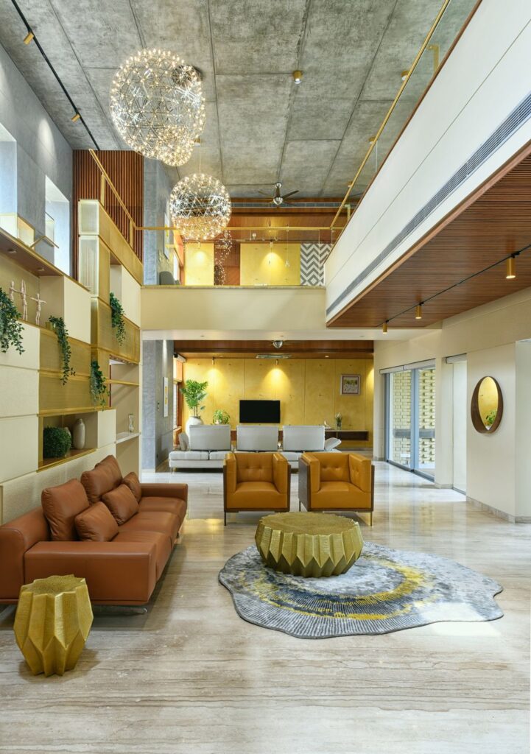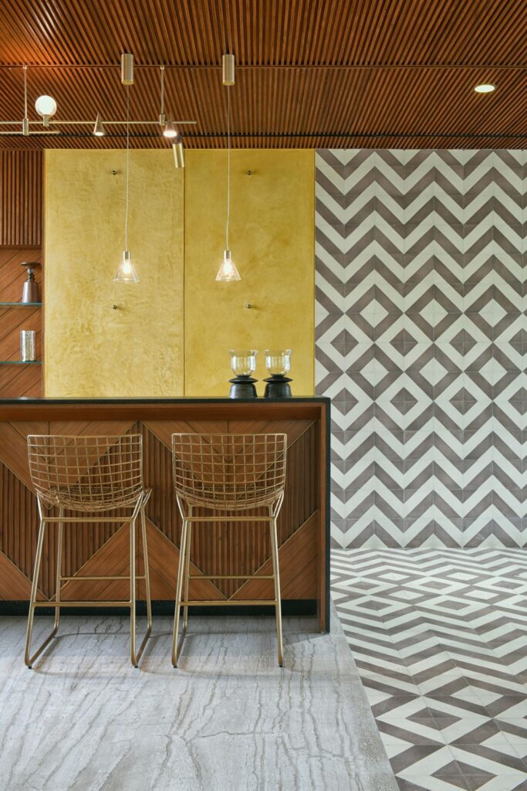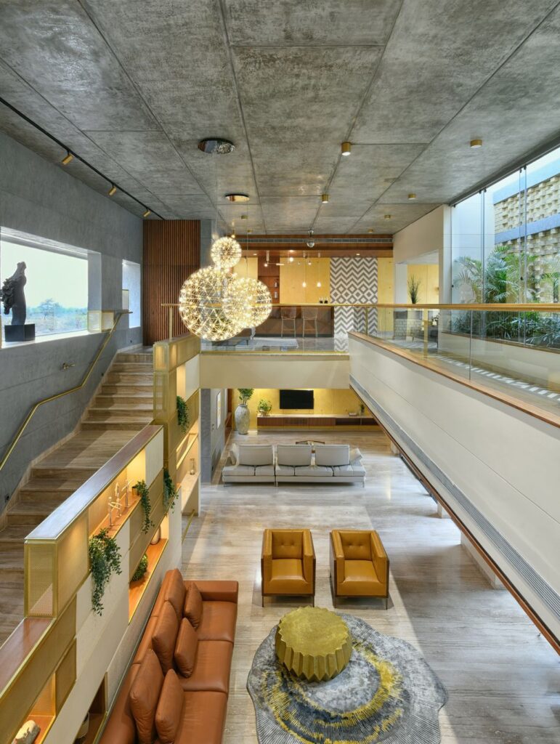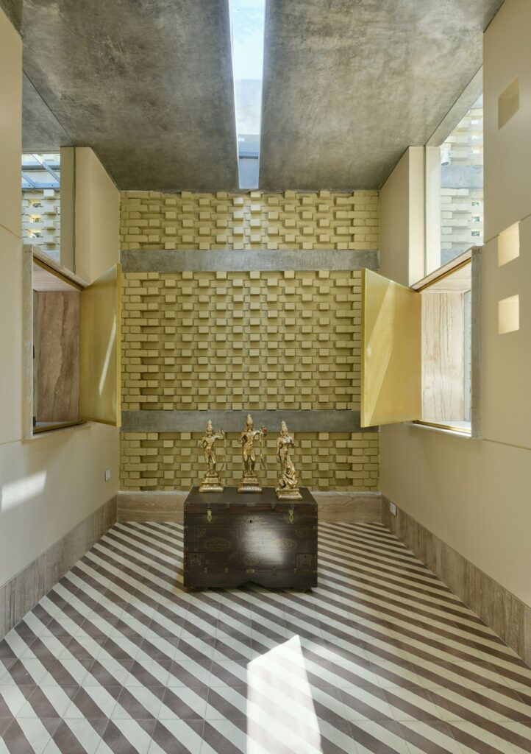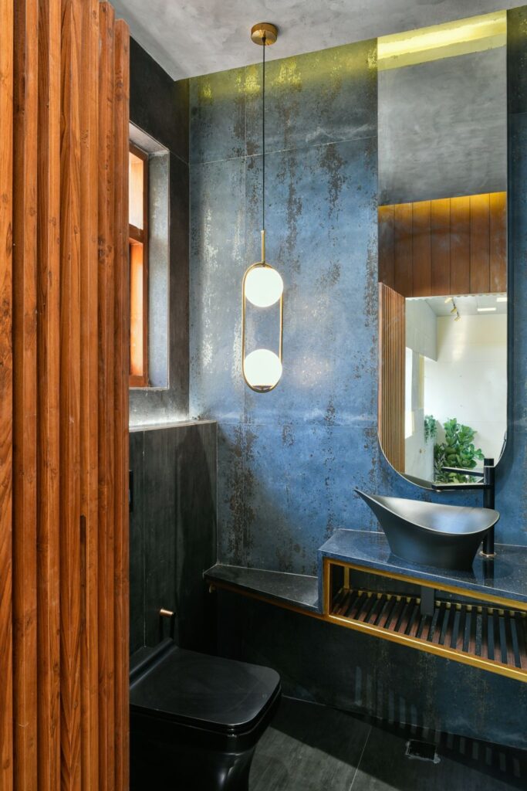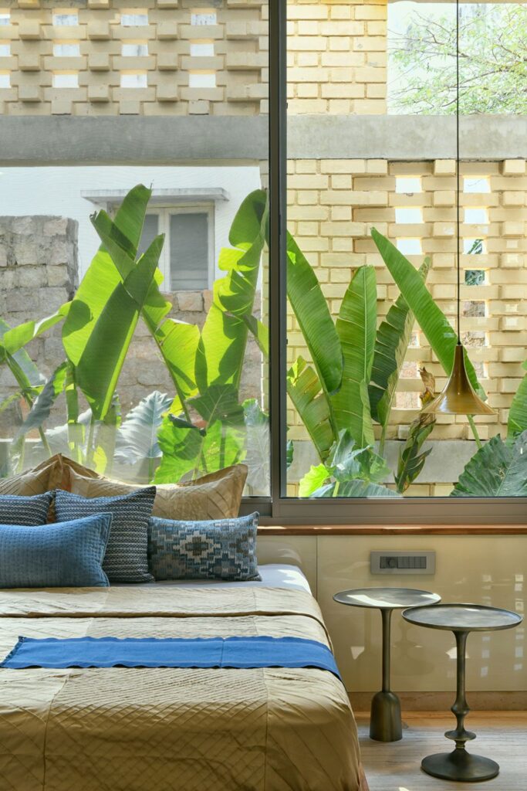Brick Mask House, spacious luxury retirement home by Spacefiction Studio
Brick Mask House designed by Spacefiction Studio is a peaceful and luxurious retirement retreat to escape from the noisy city life. Indeed, this house, by itself, creates the harmony with the nature surrounding. It weaves itself around the large, looming mango trees, creating a multitude of experiences.
The heart of the house is an open to sky courtyard. All sides enveloped by the brick façade, from which glass projection boxes protrude around the existing trees. Also, the traditional granite South Indian temple statues and the sound of water from the temple spouts of Mahabalipuram fill the central courtyard with a sense of spiritual serenity. Besides, the North pergolas cast long, transitioning shadows on the stone-clad walls and a large pool below it.
In addition to this, the house made up of two wings, connected by a double height space. The entry door leads to the East wing, which has a drawing room, beside a water court housing a mango tree. The other West wing houses two bedrooms and a study in between. These accessed through a long corridor, which made into a gallery of paintings and sculptures on pedestals. Besides, the living room with spacious spaces and decorated with brilliant suspension lights, creates the luxury for the room. The sophisticated design also showcase in design and arrange every detail in bathroom, kitchen and dining room. Especially, all living spaces of the house creates the indoor, outdoor living spaces. All bring an ideal retreatment for the owner.
The Architecture Design Project Information:
- Project Name: Brick Mask House
- Location: Hyderabad, India
- Project Year: 2021
- Area: 930 m²
- Designed by: Spacefiction Studio
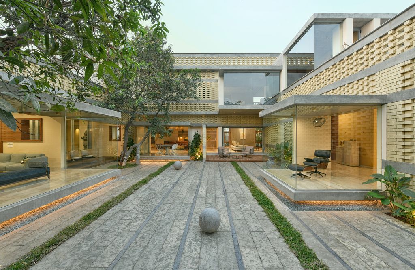
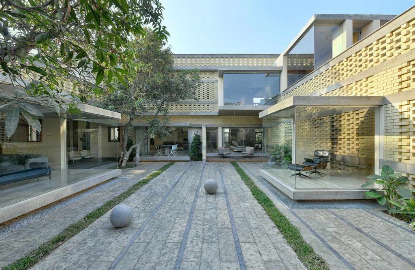
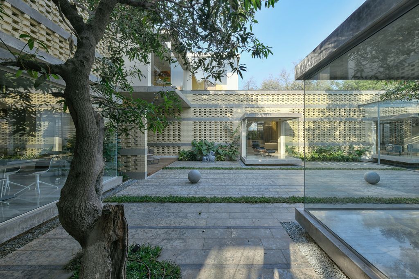
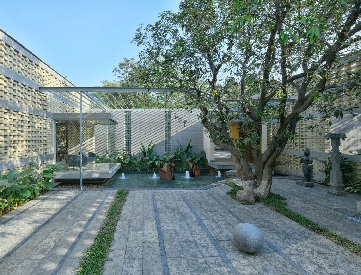
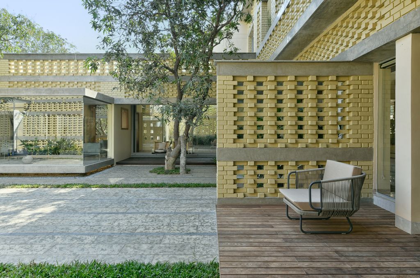
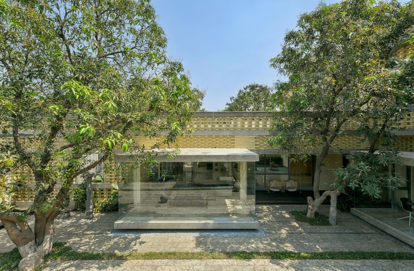
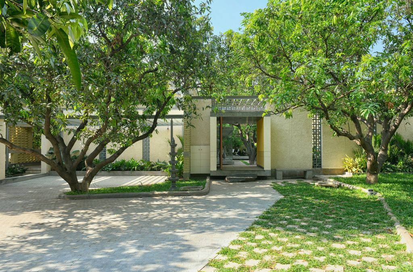
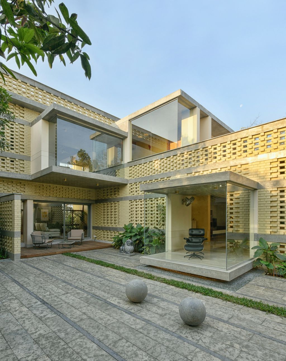
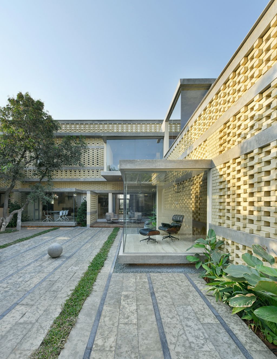
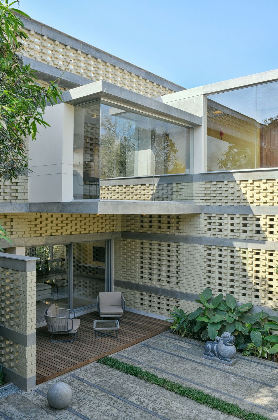
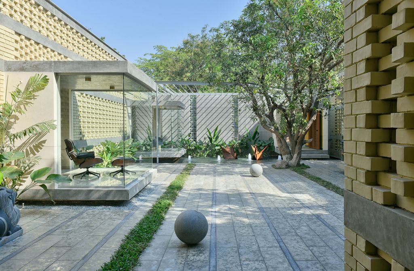
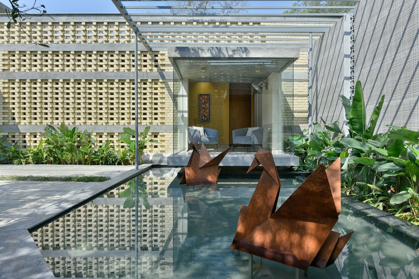
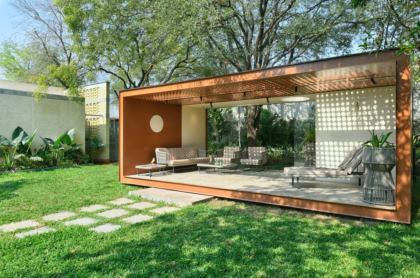
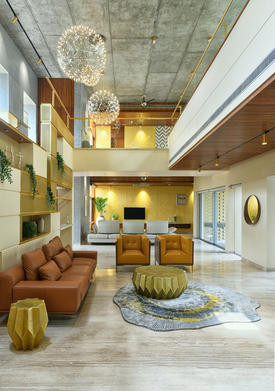
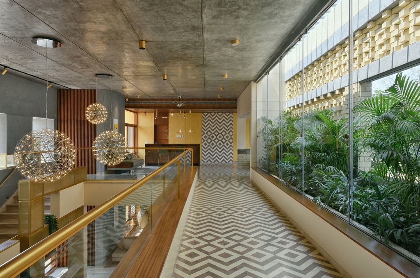
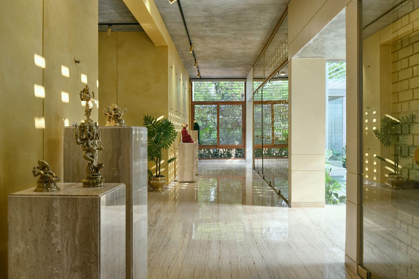
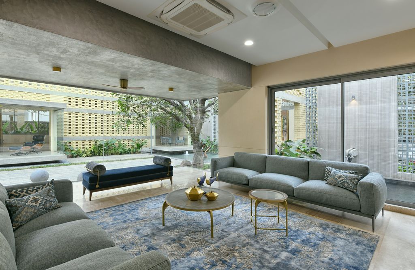
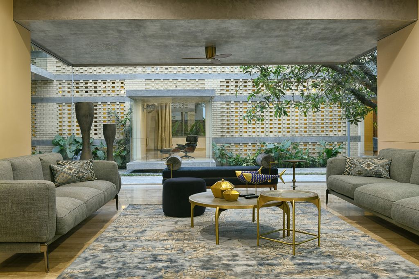
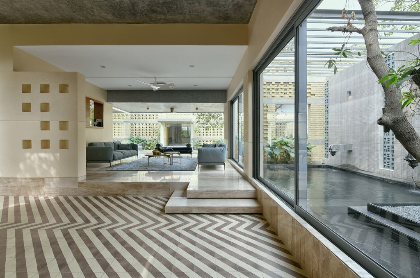
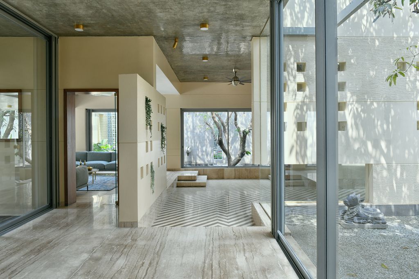
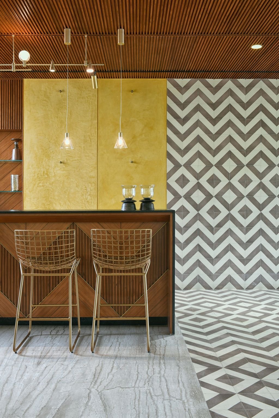
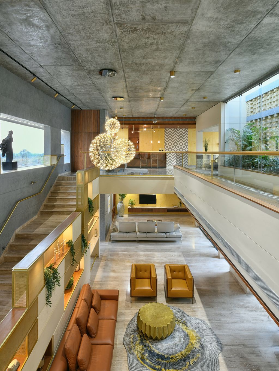
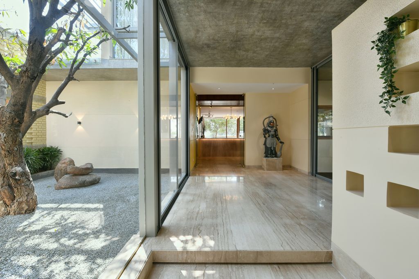
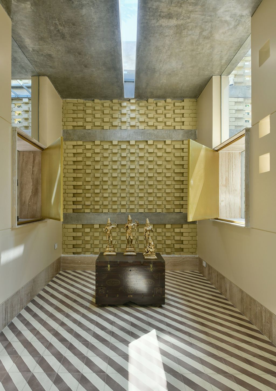
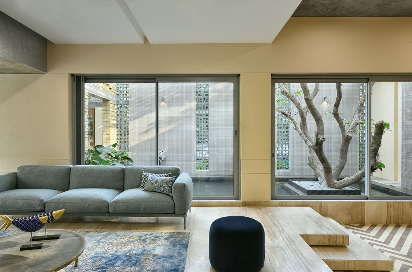
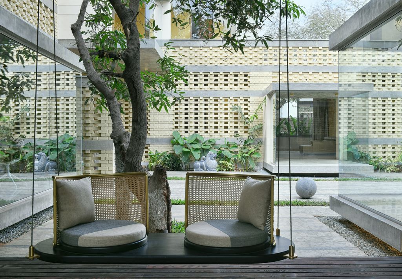
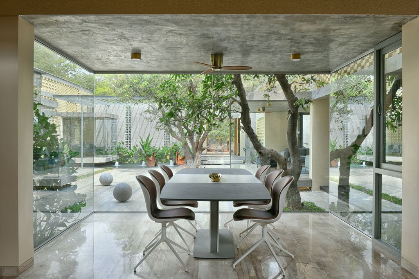
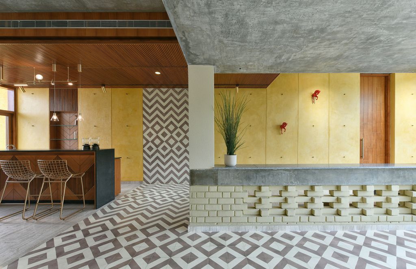
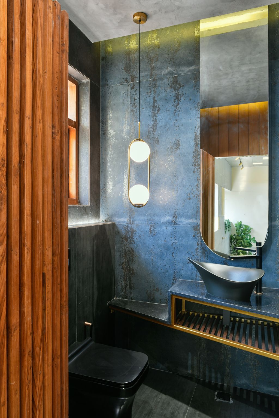
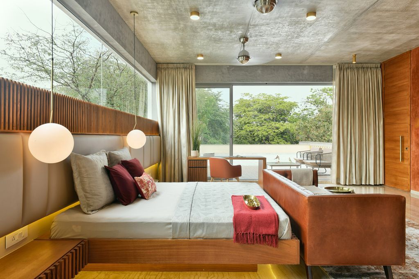
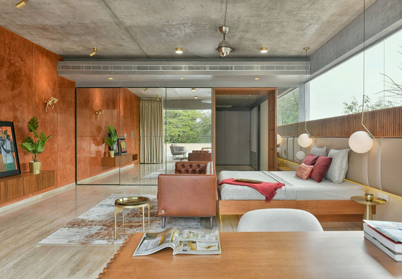
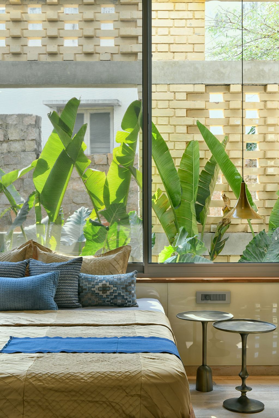
The Brick Mask House Gallery:
Text by the Architects: The house, nestled in an acre of grid planted mango trees, was to serve as a secluded retirement home for a couple, away from the chaotic city life. None of the existing twenty year old mango trees were removed. Instead, the house weaves itself around these trees, creating a multitude of experiences.
Photo credit: Monika Sathe Photography| Source: Spacefiction Studio
For more information about this project; please contact the Architecture firm :
– Add: Plot no. 193, Rd Number 13, Jubilee Hills, Hyderabad, Telangana 500030, India
– Tel: +91 95021 27722
– Email: info@spacefictionstudio.com
More Tour of Houses here:
- GER residence, modern airy steel frame structure home by Ply Architecture
- 7 Lake Edge Drive House, an Ingenious Design by Bark Design Architects
- Roscommon House, A Tribute to Floreat’s Past by Neil Cownie Architect
- High end beachside home by Brewster Hjorth in New South Wales for sale
- Two level Mosman home in New South Wales with striking view for Sale
