Acqua House with simplicity & functionality by Cristina Menezes Arquitetura
Architecture Design of Acqua House
Description About The Project
Casa Acqua designed by Cristina Menezes Arquitetura from architectural layout of the original Roman house, unearthed beneath the petrified layers of Vesuvius, the inherits the iconic “O” shape and inner courtyard adorned with balconies. These balconies once facilitated visual integration between rooms, encircling a central fountain that symbolized prosperity. Translate this typology into the present era, the Acqua House stands as a testament to adaptation during the ongoing pandemic.
Divided into four distinct modules – intimate, social, leisure, and service – the project embraces individualized sectors while maintaining a central garden. This thoughtful arrangement ensures privacy as and when desired. Envelop these modules are mesmerizing water mirrors, not only serving as aesthetically captivate elements. But also reflect the architecture and its surroundings. These mirrors pay homage to the central fountain of the original Roman house. Additionally, a pergola gracefully covers the circulation path connect the garden and modules, evoking the memory of the balcony encircling the Greco Roman inner courtyard.
The island like modules, poised within the water mirrors, beckon and enable outdoor activities, foster an environment of tranquility and thermal comfort. Both the civil and interior architecture of Casa Acqua embrace natural materials that exude warmth, simplicity, and functionality. This design ethos ensures a harmonious blend of elegance and practicality, enhance the overall appeal and functionality of the space.
The Architecture Design Project Information:
- Project Name: Acqua House
- Location: Belo Horizonte, Magabeiras, Minas Gerais, Brazil
- Project Year: 2021
- Area: 210 m²
- Designed by: Cristina Menezes Arquitetura
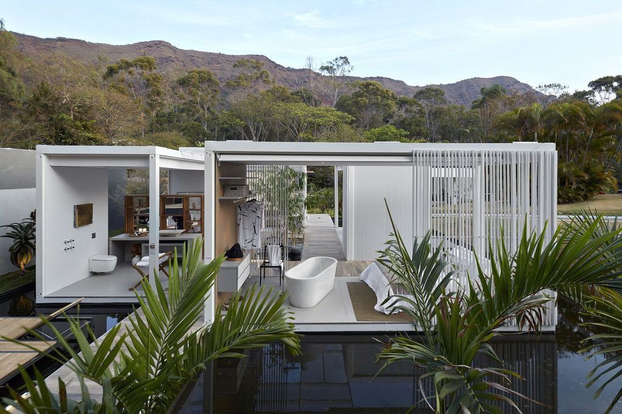
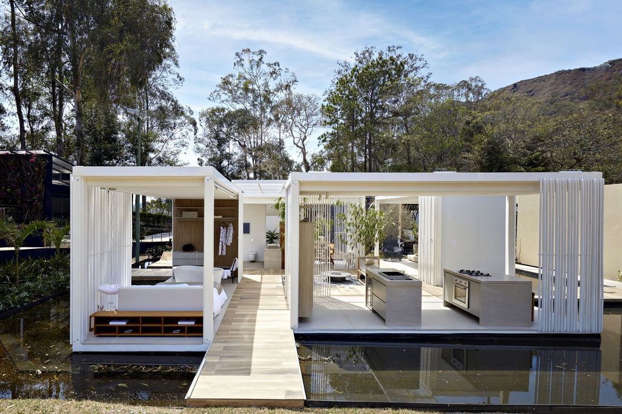
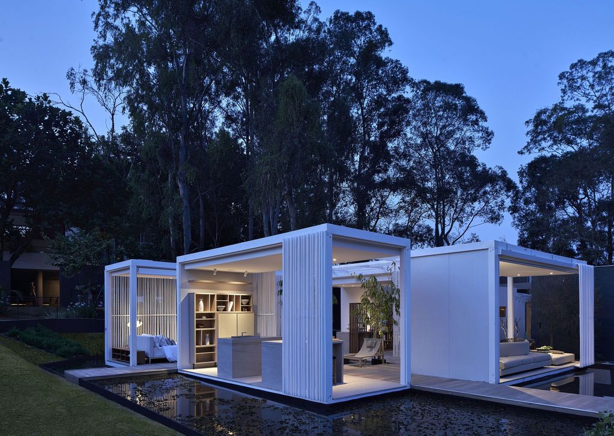
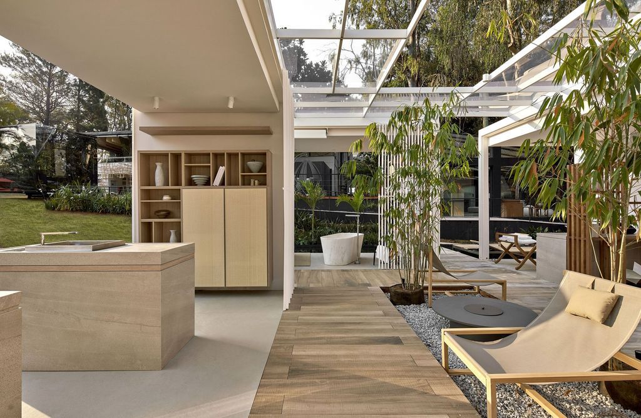
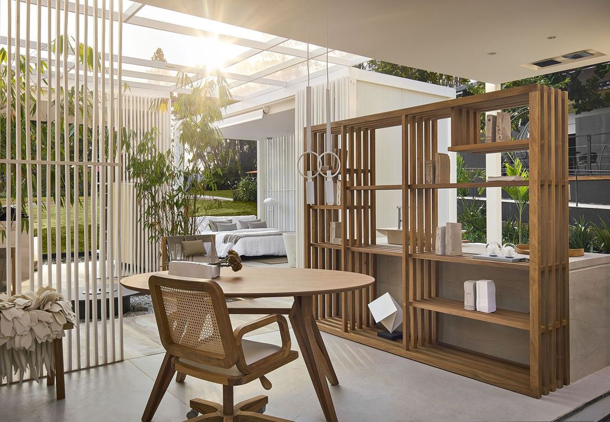
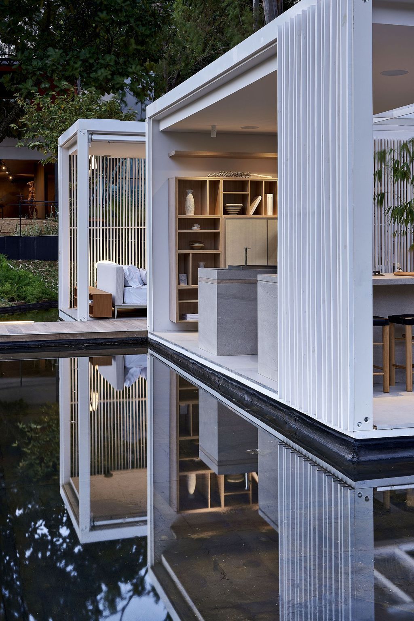
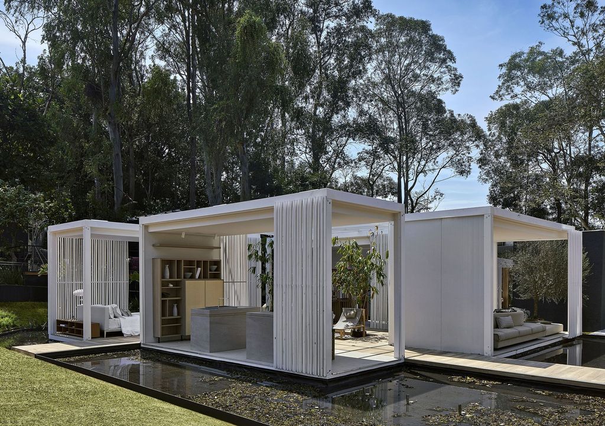
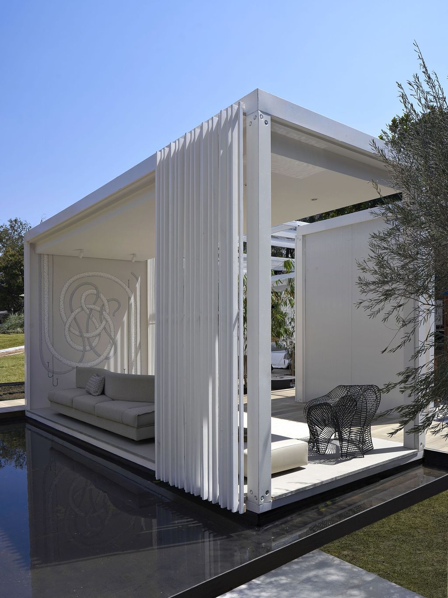
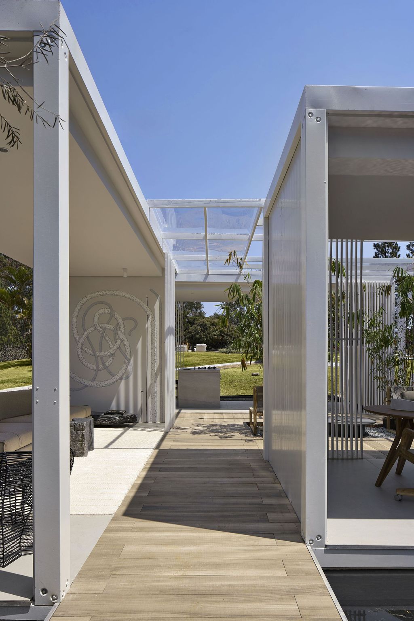
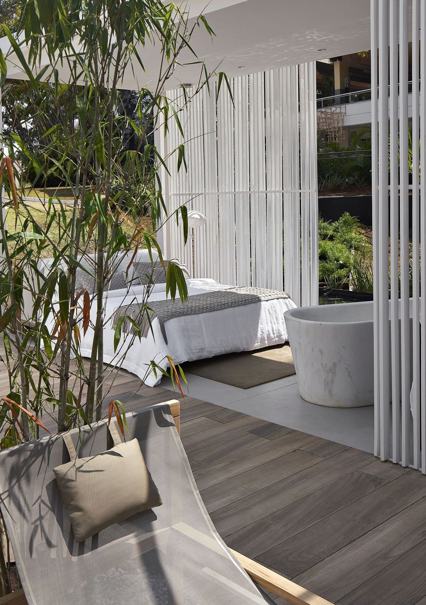
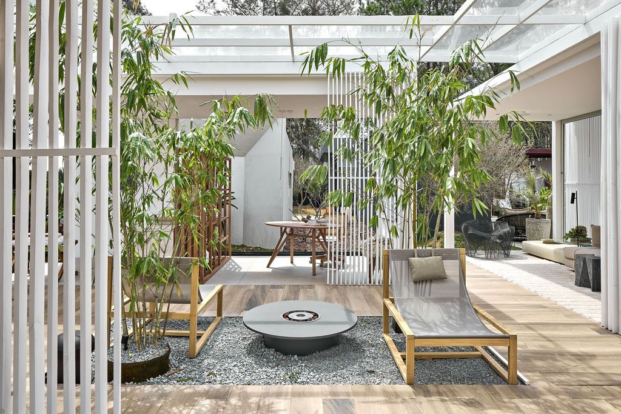
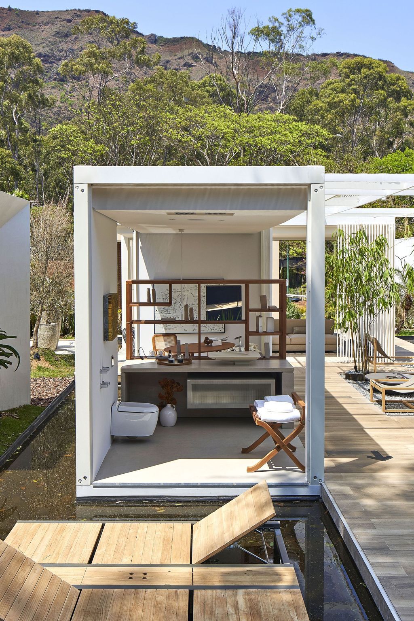
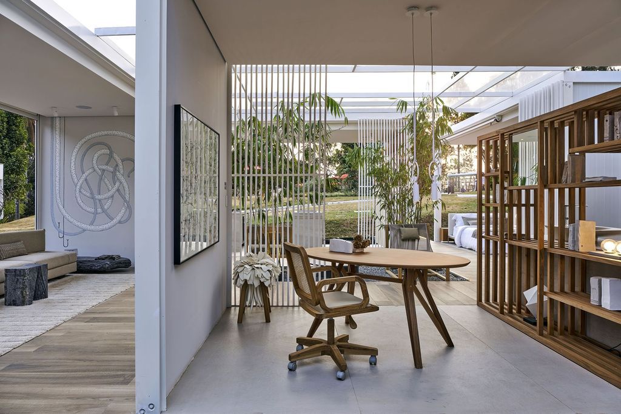
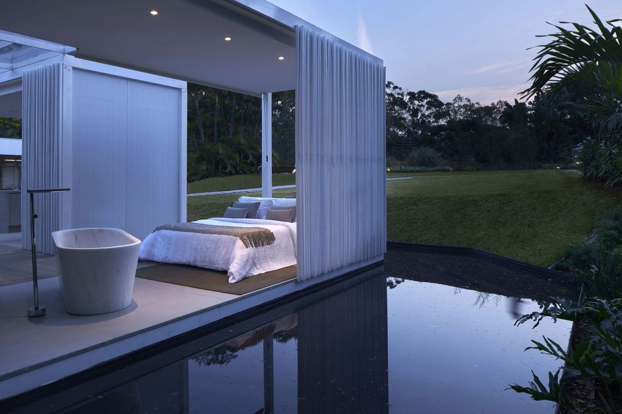
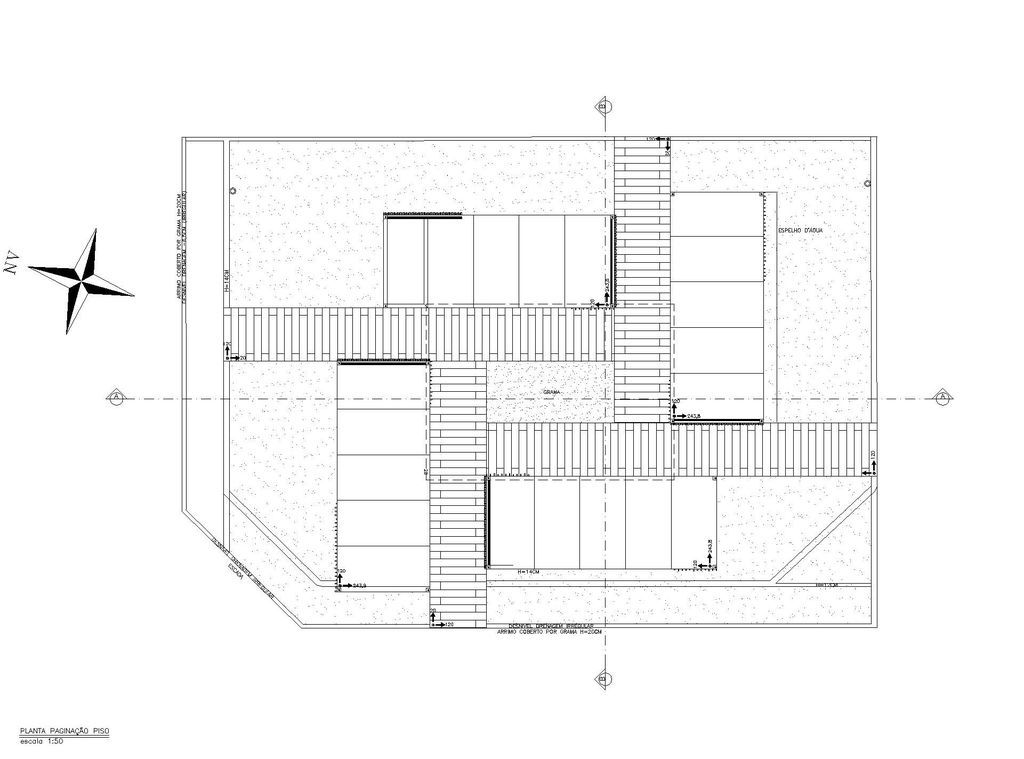
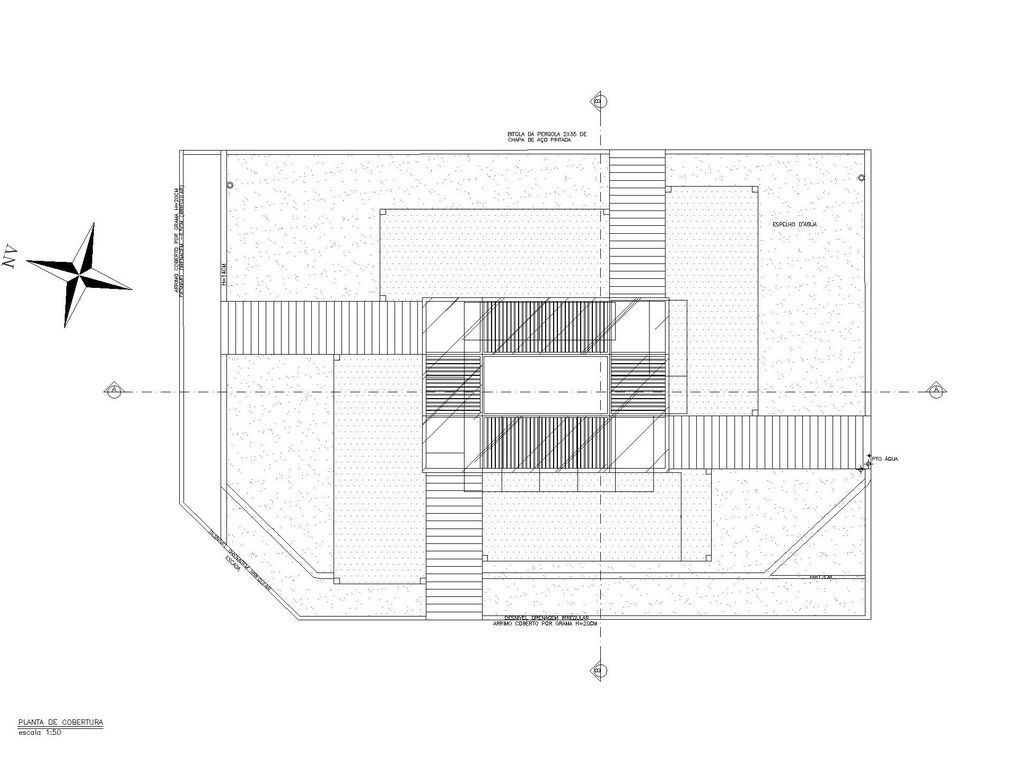
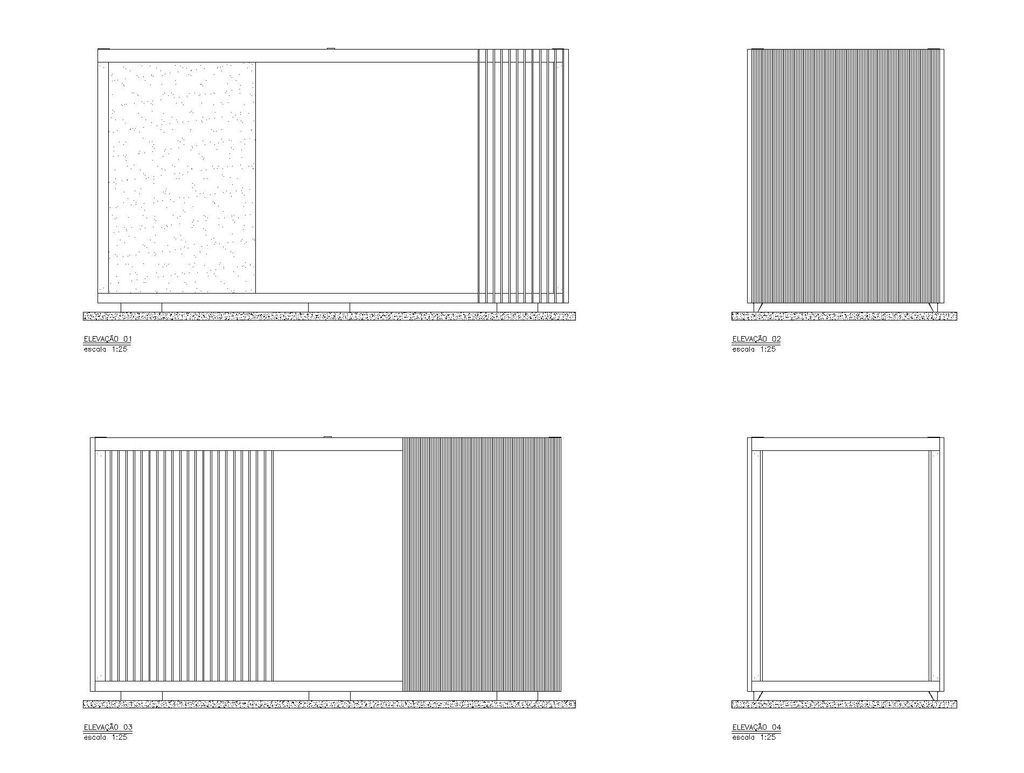
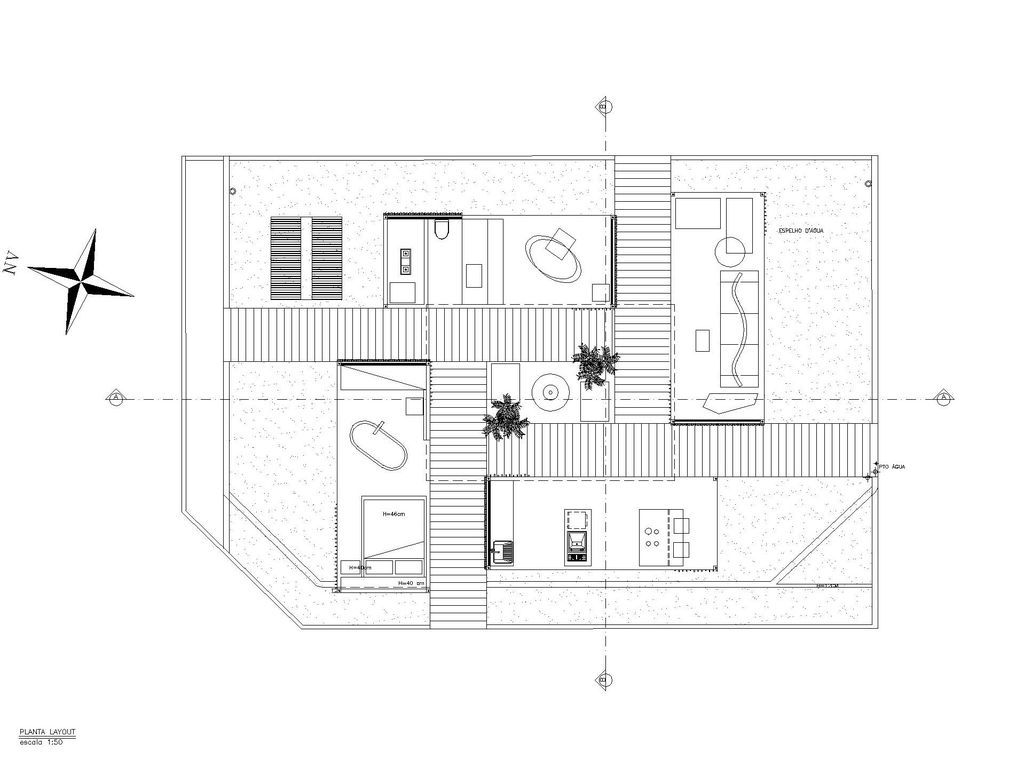
The Acqua House Gallery:





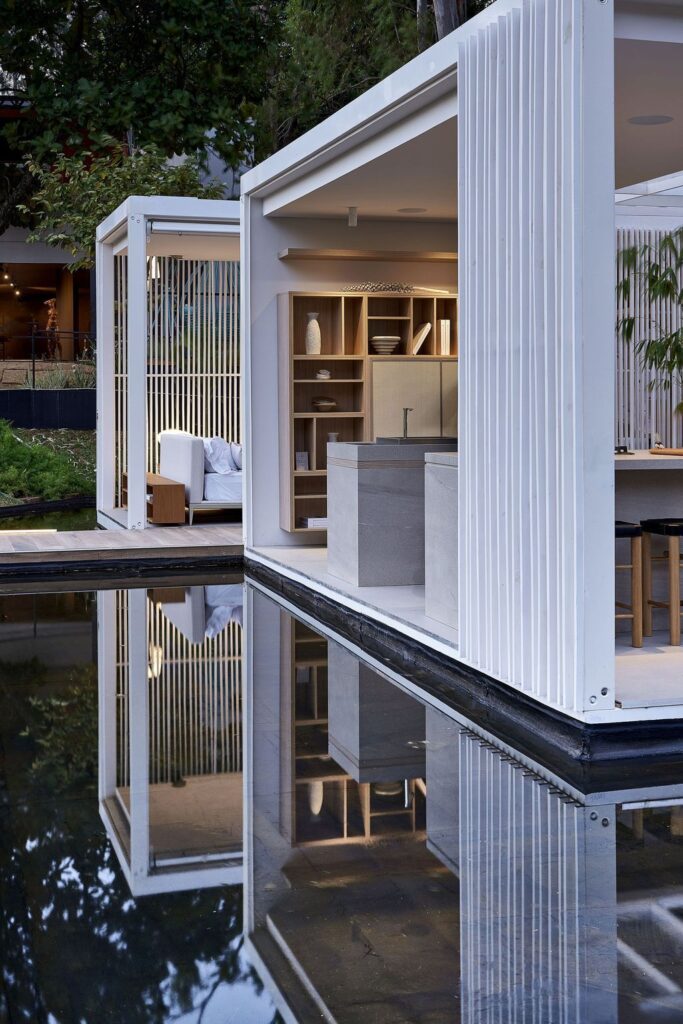

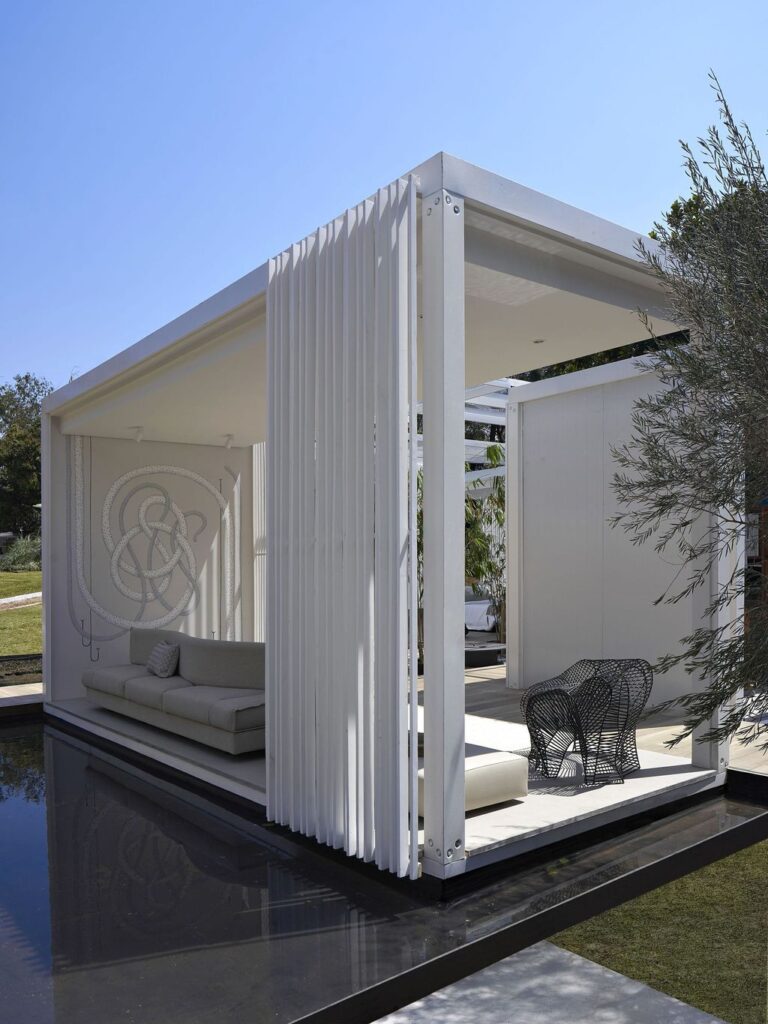
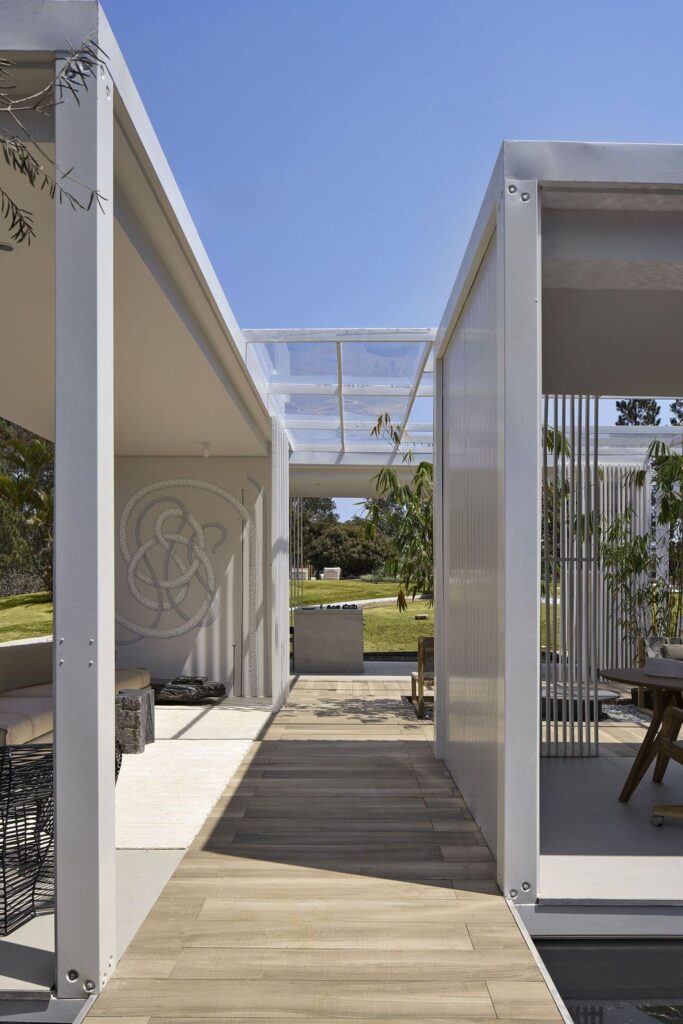
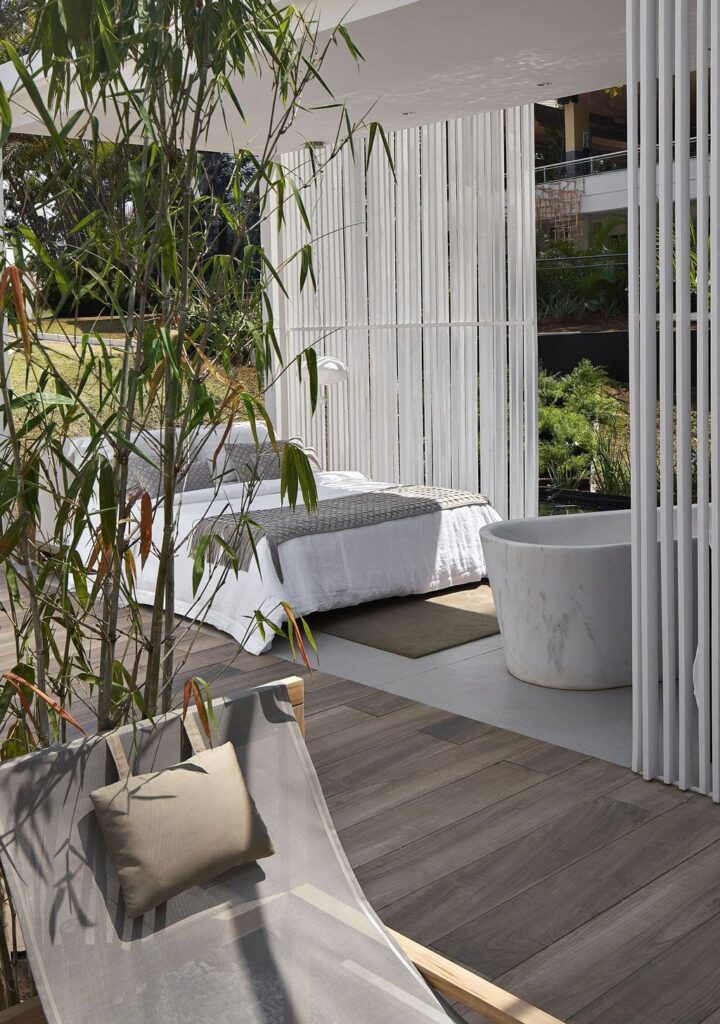

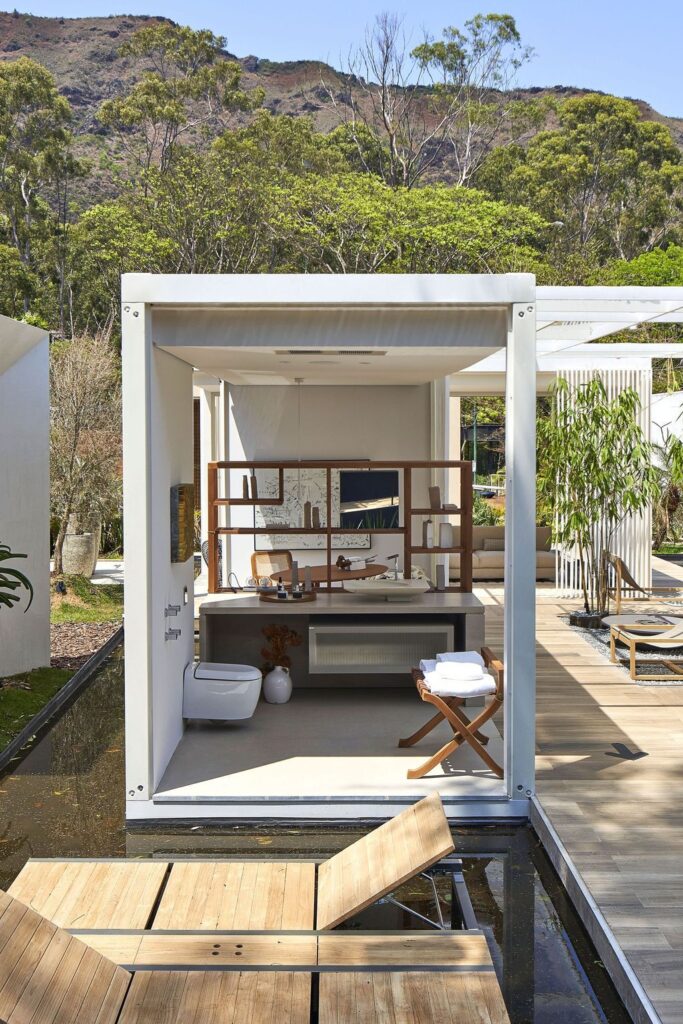






Text by the Architects: Acqua House was conceptualized in the same guidelines as Casa Original Romana, as this year the theme of Casa Cor is Casa Original!
Photo credit: Jomar Bragança | Source: Cristina Menezes Arquitetura
For more information about this project; please contact the Architecture firm :
– Add: Av. do Contorno, 8000 – Lourdes, Belo Horizonte – MG, 30110-120, Brazil
– Tel: +55 31 3291-0309
– Email: cristina@cristinamenezes.com.br
More Projects in Brazil here:
- NZ House, Elegant U shape House in Brazil by Aguirre Arquitetura
- Two Squares House, Elegant House in Brazil by 24 7 Arquitetura
- LAB House, stunning home blend in with nature by Studio Arthur Casas
- U House with Welcoming Environment by Caio Persighini Arquitetura
- Toque Toque House, simple, flexible project in Brazil by Nitsche Arquitetos































