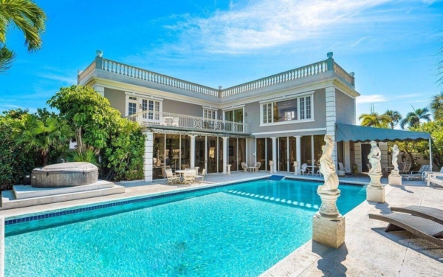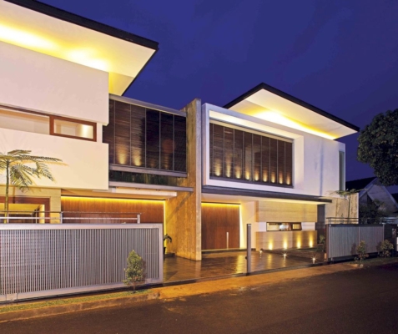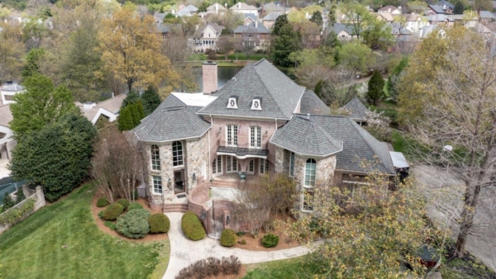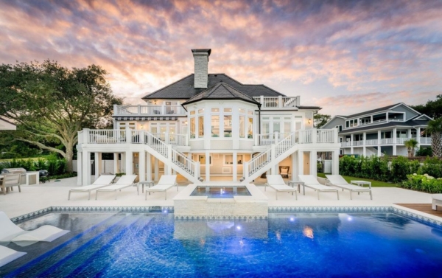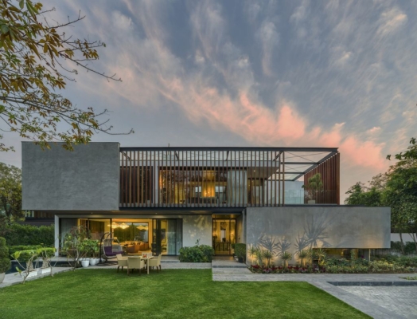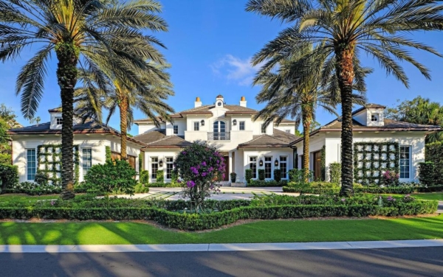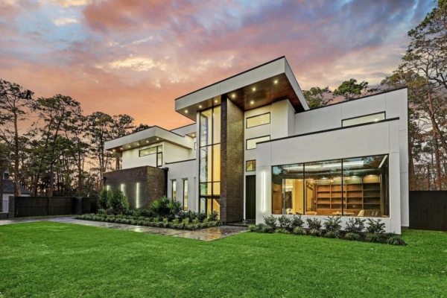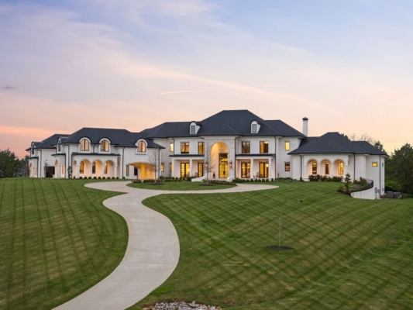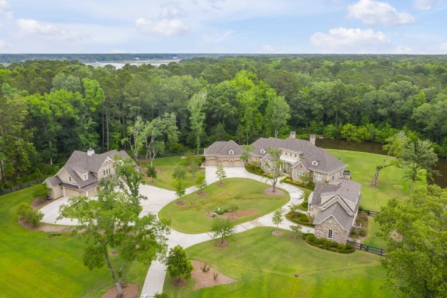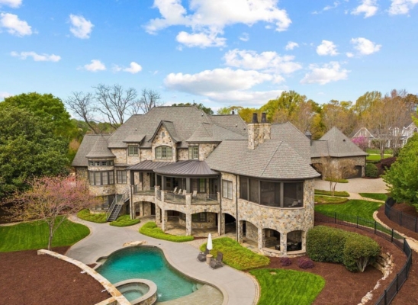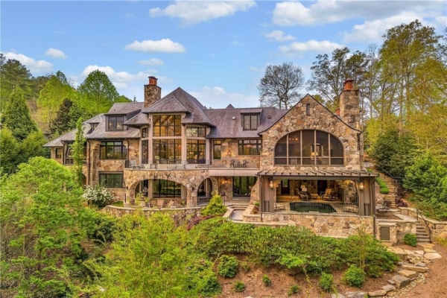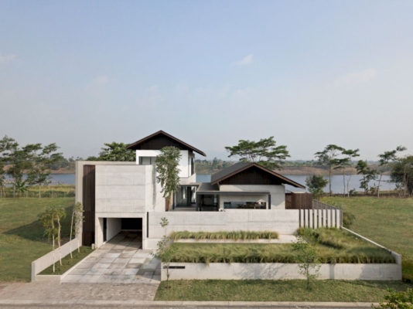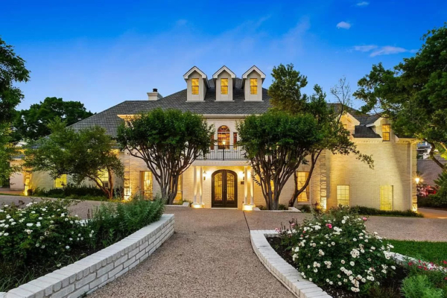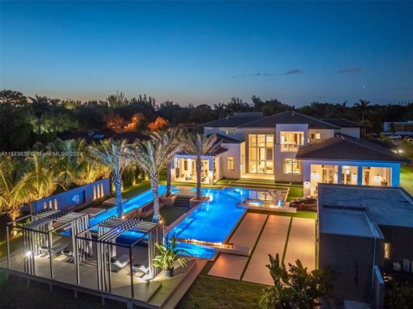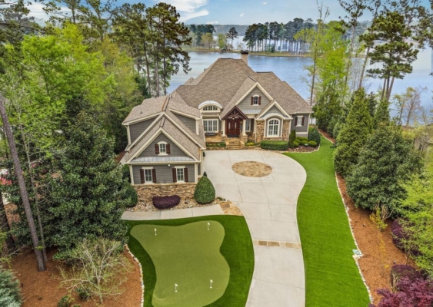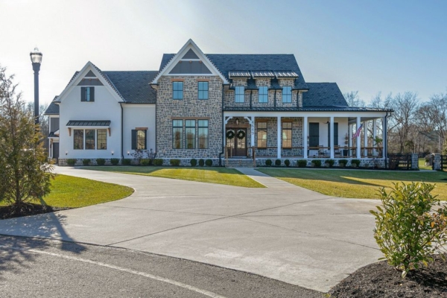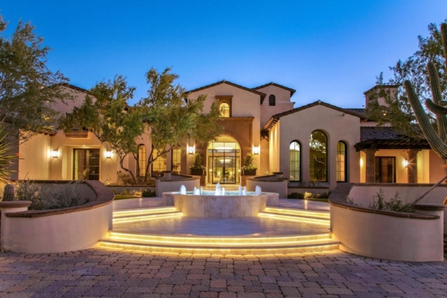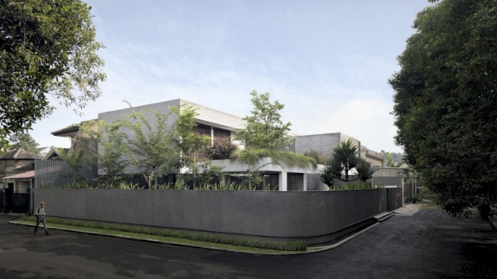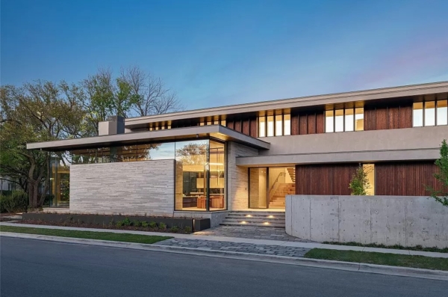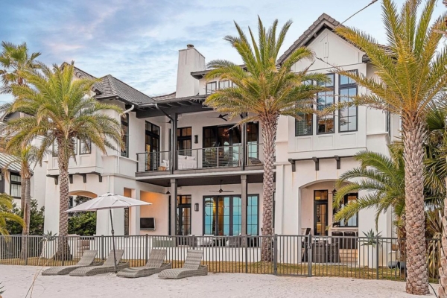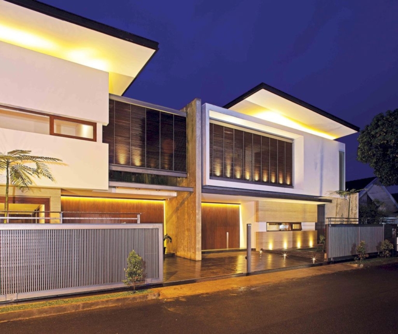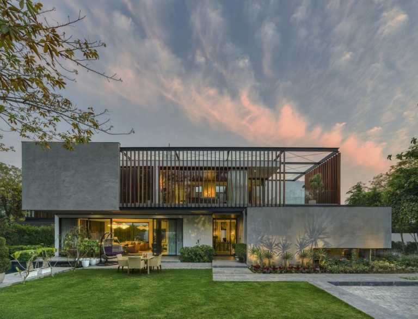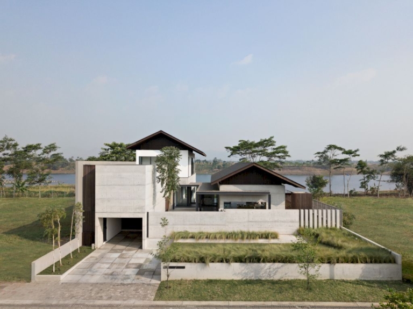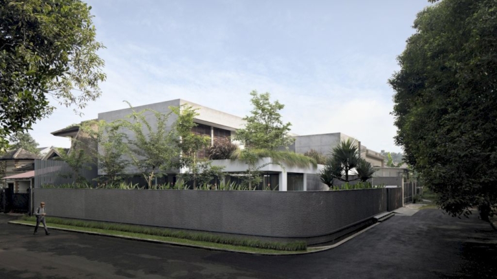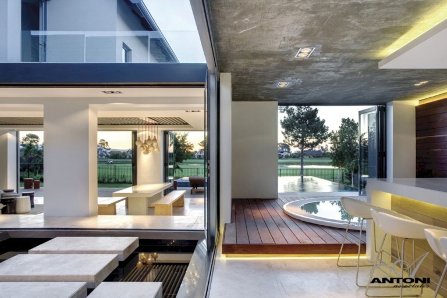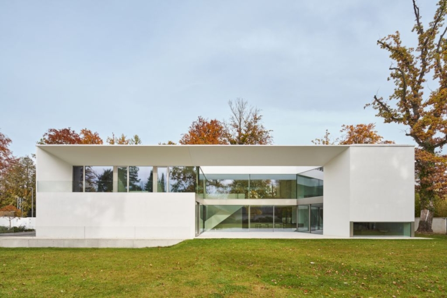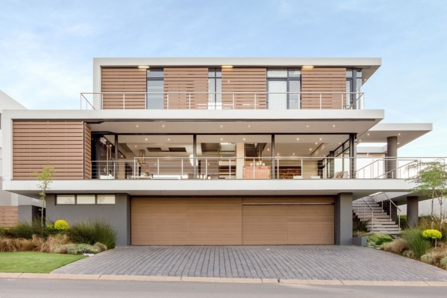ADVERTISEMENT
Contents
Architecture Design of U House
Description About The Project
U House designed by Caio Persighini Arquitetura is an impressive project. Initially, House U conceived in a land configuration with different sizing and construction legislation from the current land. With the project in an advanced stage of development, have its architecture fully established, arose the desire on the part of the owners to change the batch, and with this desire, the challenge for the architect to preserve the project without losing all the points that supported its primary conception and architectural proposal.
However, unlike the initial scenario, the project would be implemented in a batch with half the size of the primary batch and some divergences in its construction code. Hence, the designer’s challenge was to re-establish the project in its new lot without loss in its needs program, and even less its architectural aspects.
Thus, a new reasoning established, conceiving a dynamic of overlapping floors and consolidation of the geometric formalism of its architecture. House U, has its roots in the conception of a primary block and protagonist. This creates alternation between its volumes, and the volume of the central floor suppressed, which creates a void in relation to the other blocks.
Also, the designer created a mutual appreciation of the interior and exterior space with the incorporation of the swimming pool directly in the hall of House U, as well as exploring the coloring of its cladding to deconstruct the blue perusal, which is very emblematic of swimming pools. Its positioning in relation to the solar orientation. As well as the decision on the insolation of the whole house that was something quite discussed and considered to balance its premises.
The Architecture Design Project Information:
- Project Name: U House
- Location: Araraquara, Brazil
- Project Year: 2022
- Designed by: Caio Persighini Arquitetura
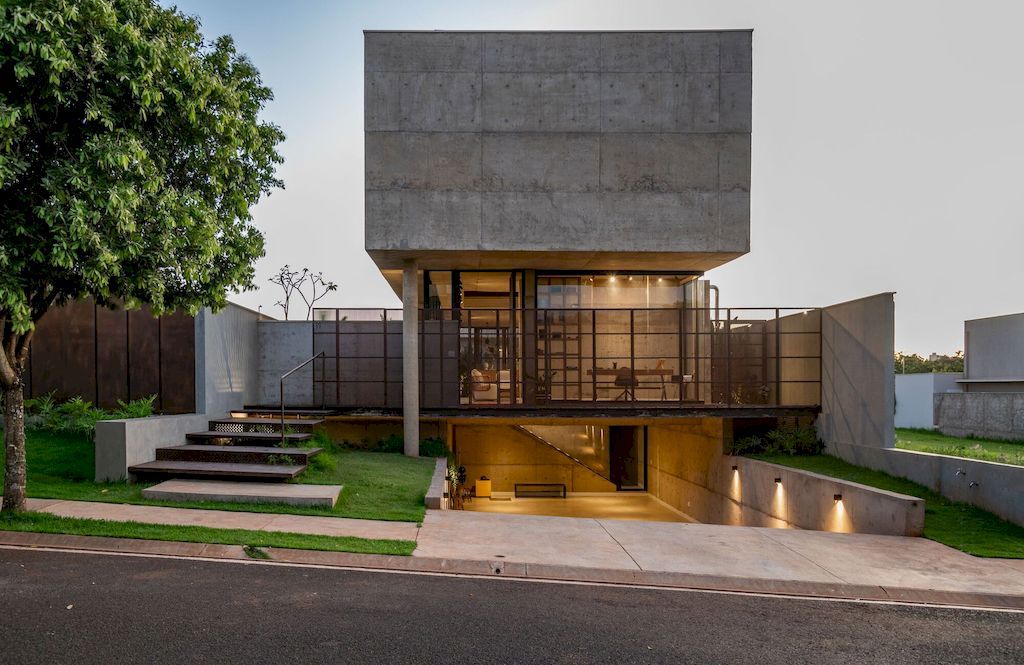
ADVERTISEMENT
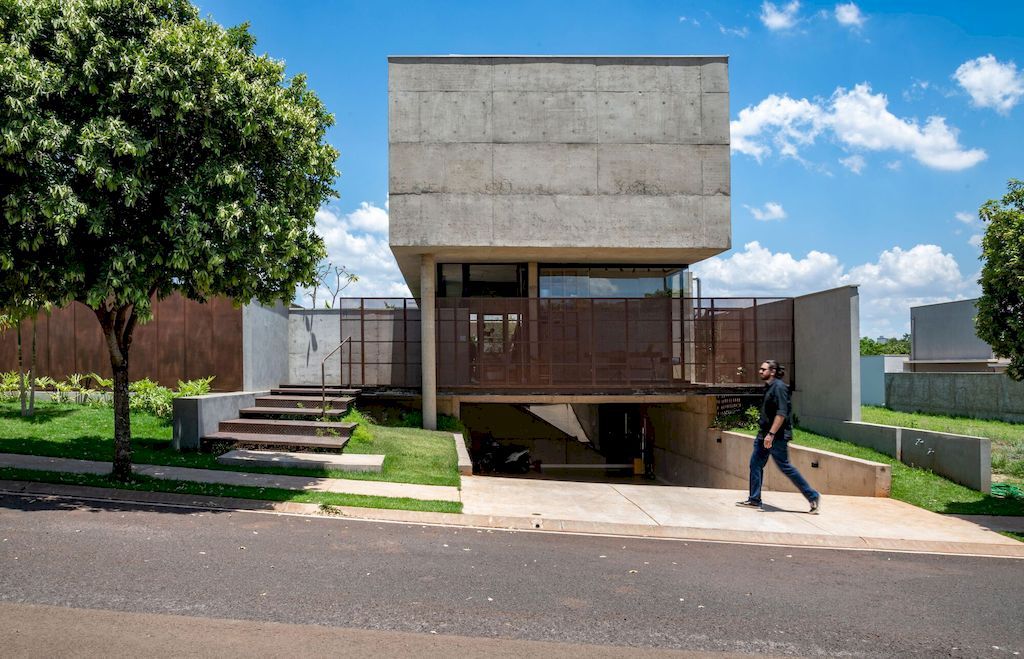
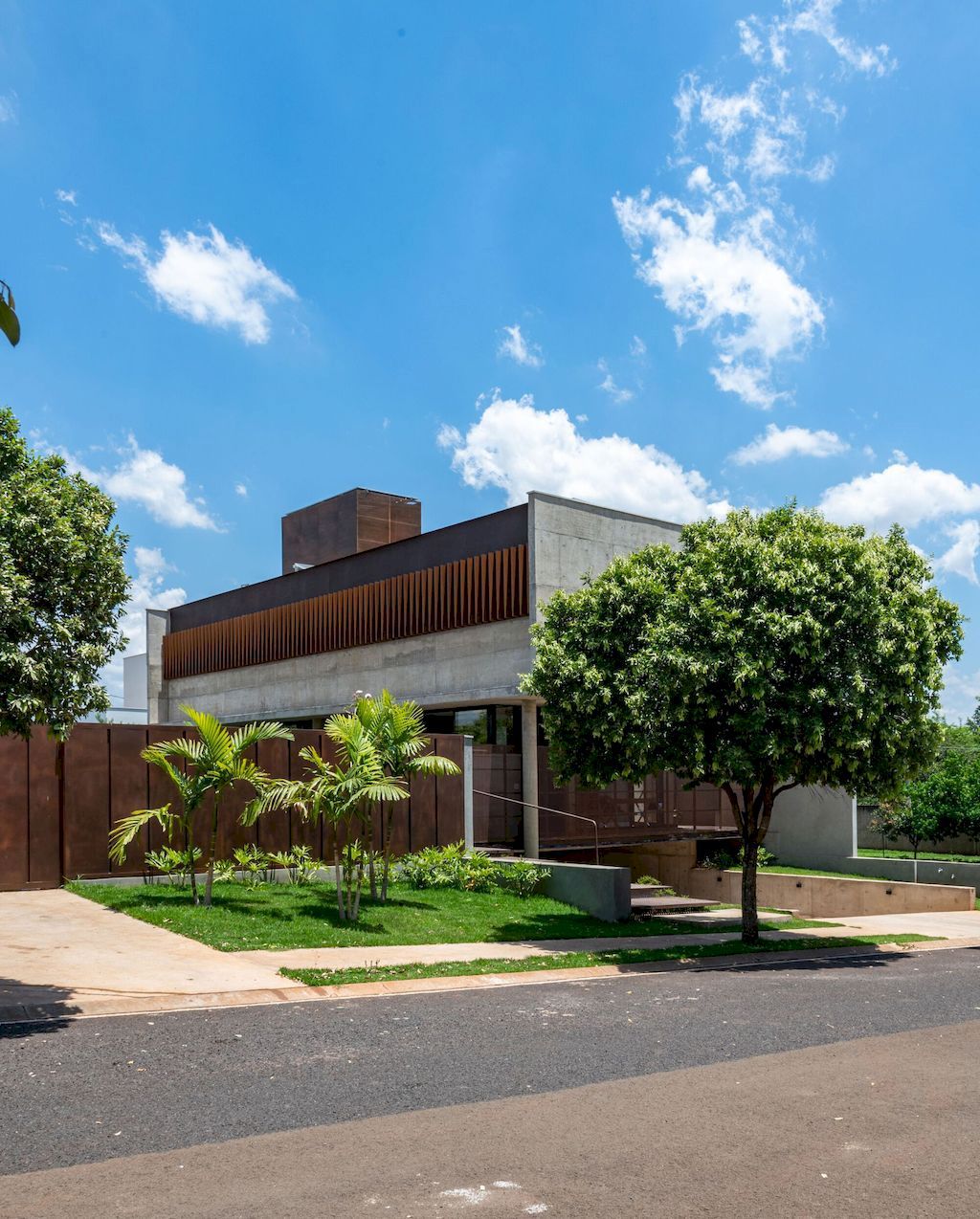
ADVERTISEMENT
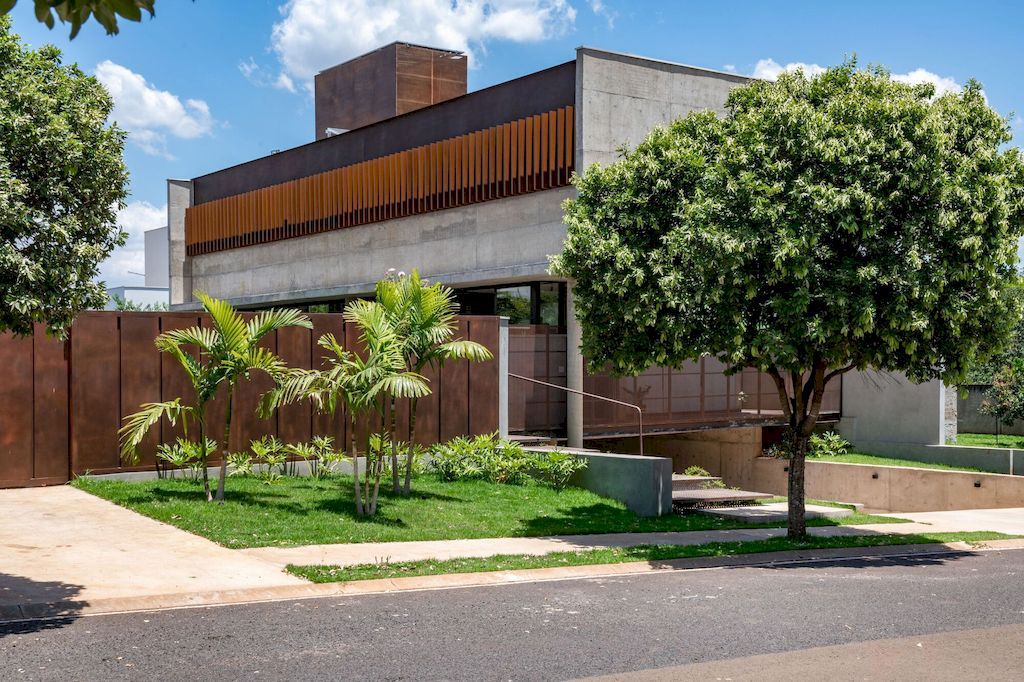
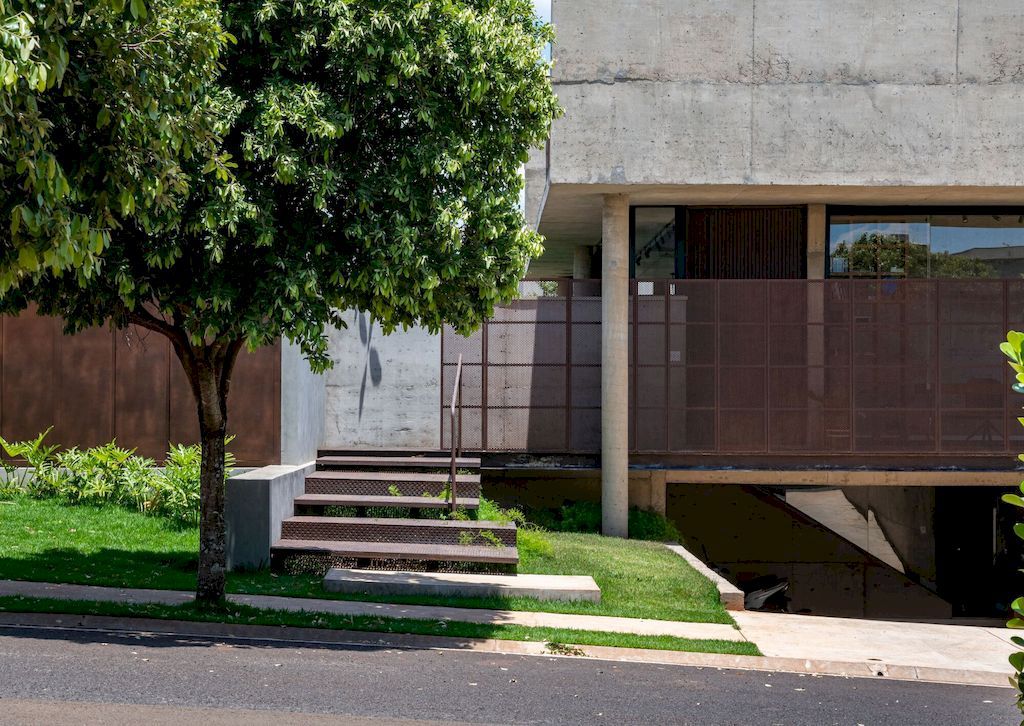
ADVERTISEMENT
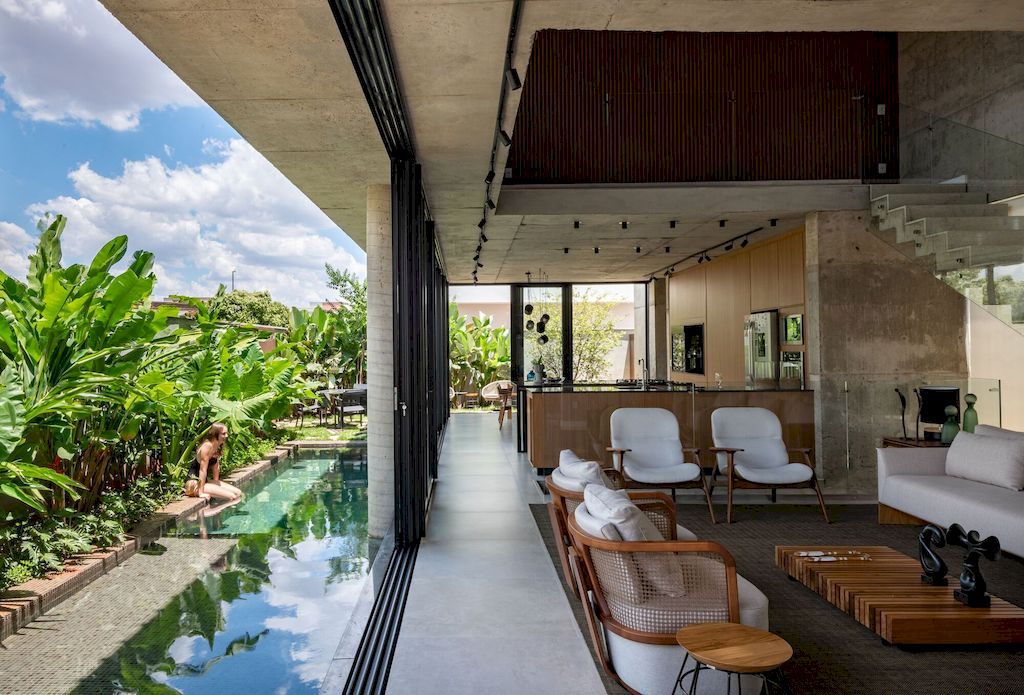
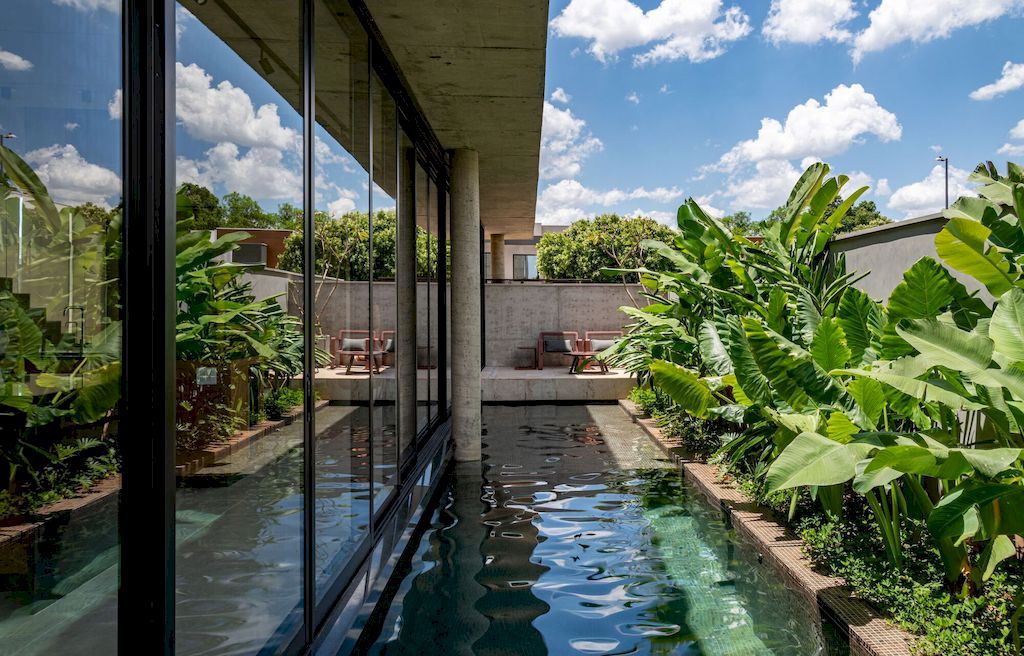
ADVERTISEMENT
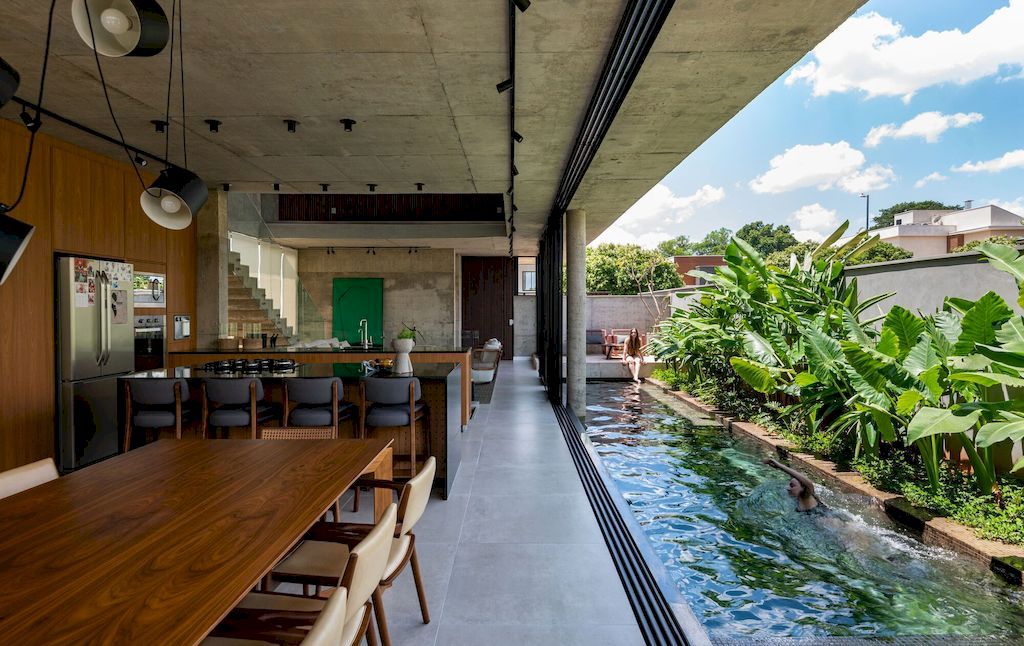
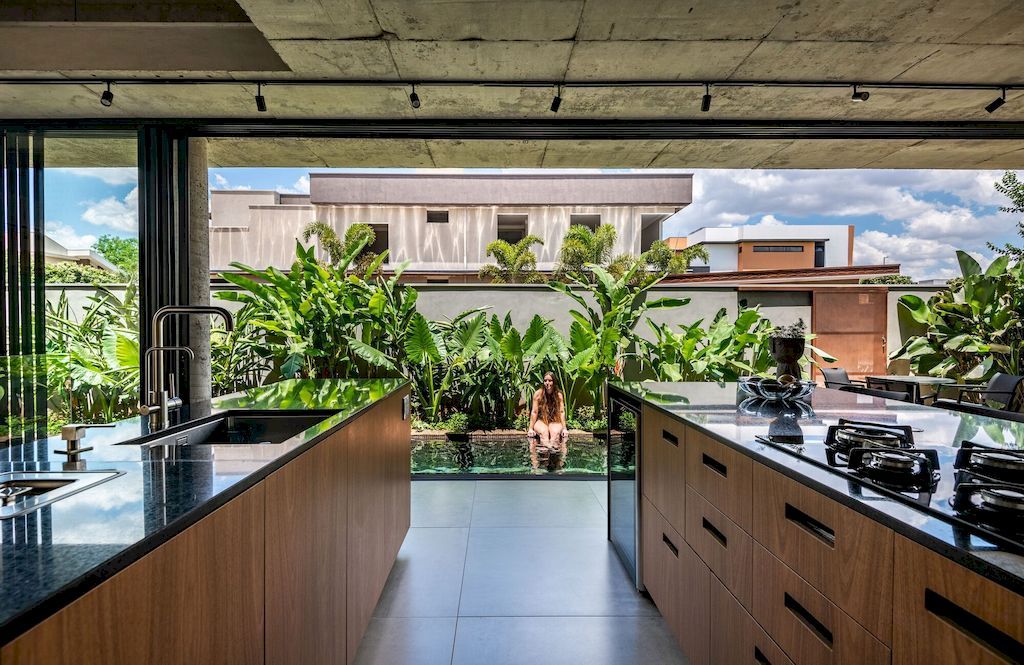
ADVERTISEMENT
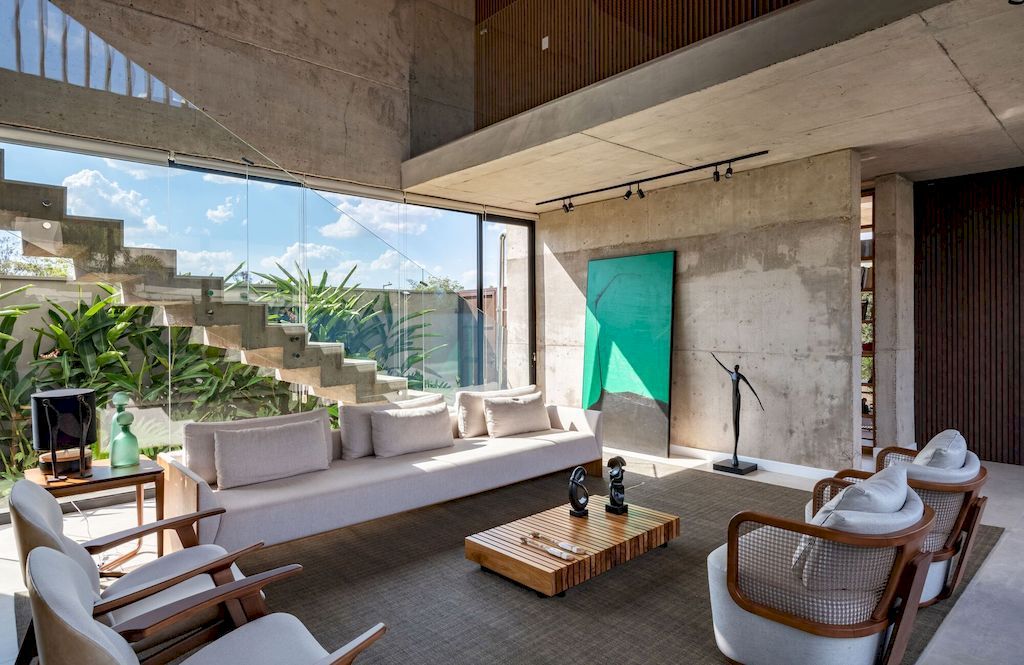
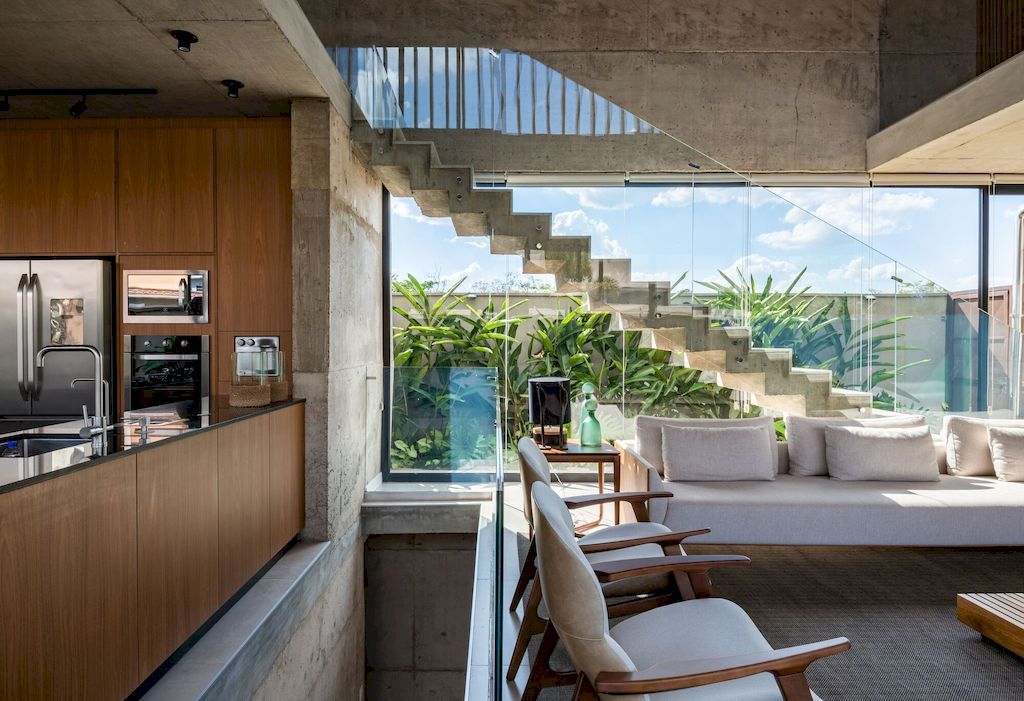
ADVERTISEMENT
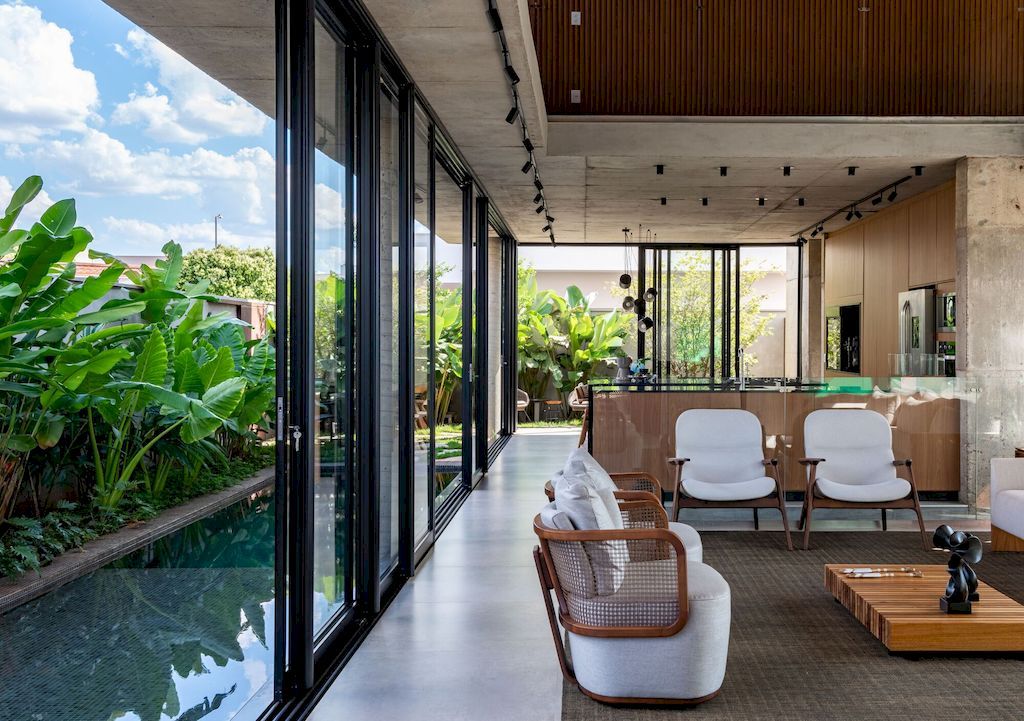
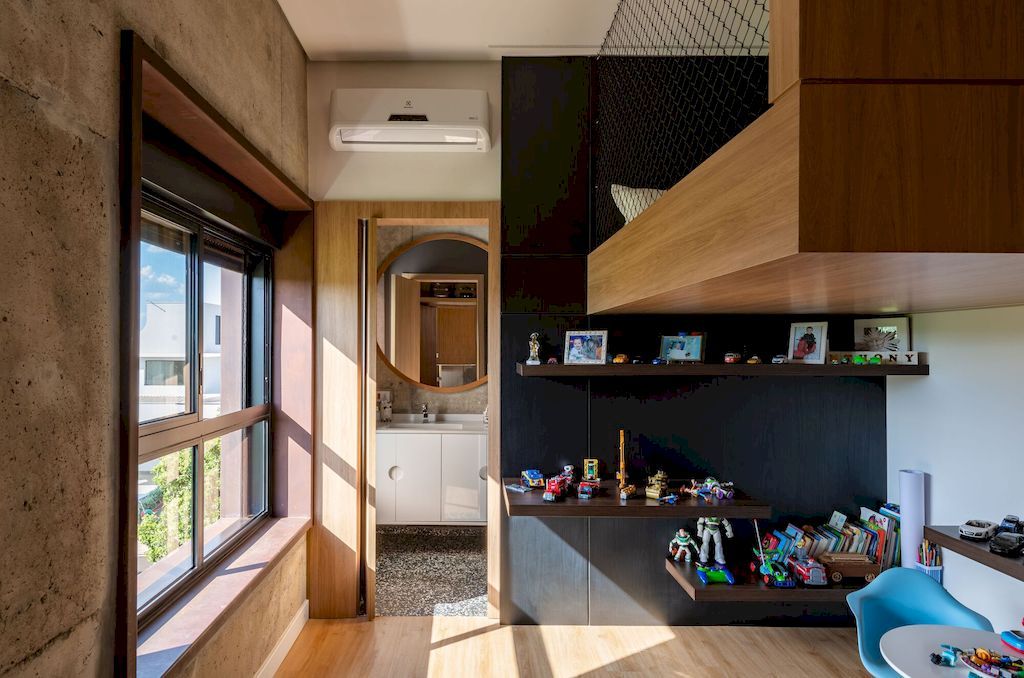
ADVERTISEMENT
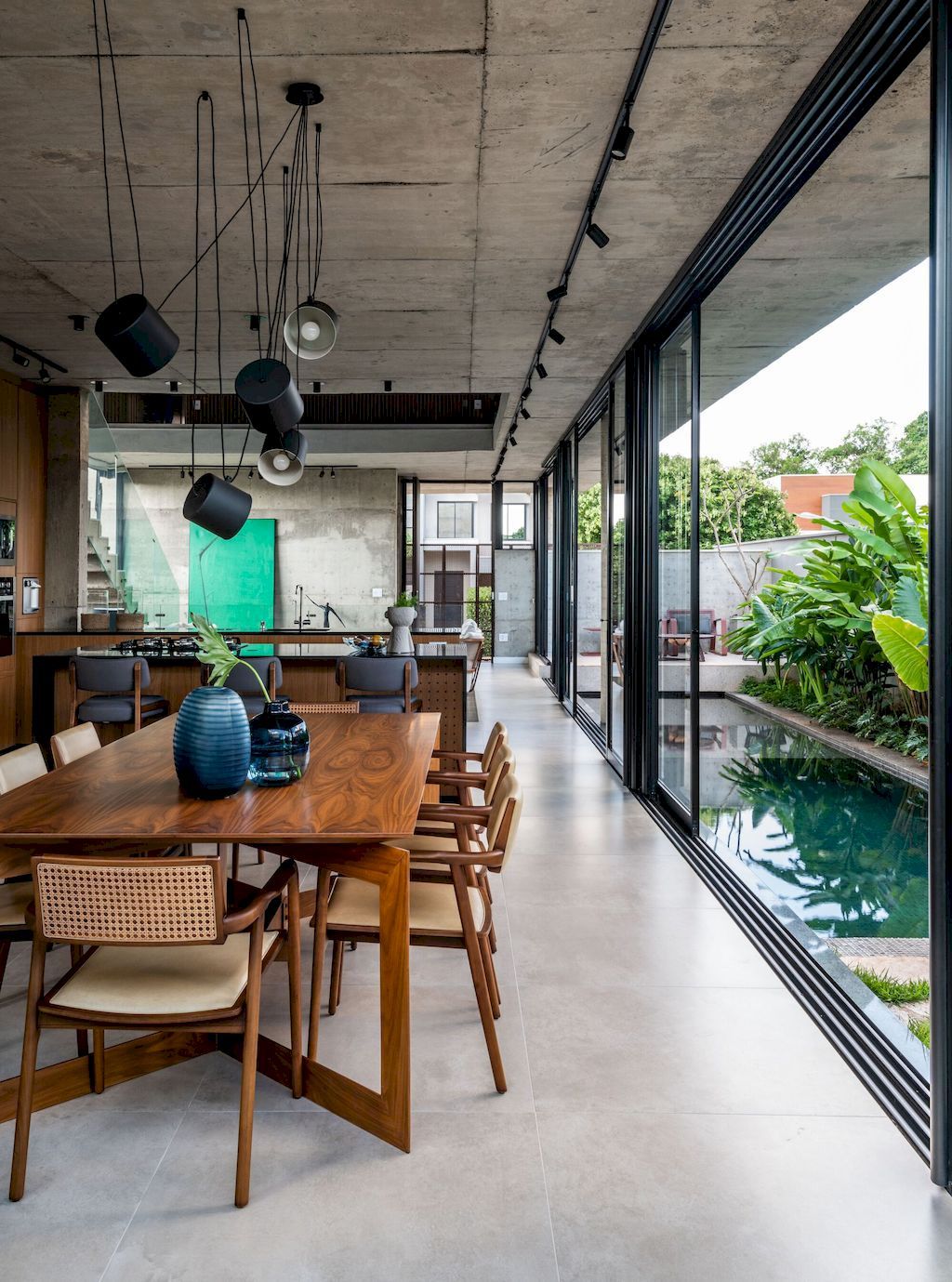
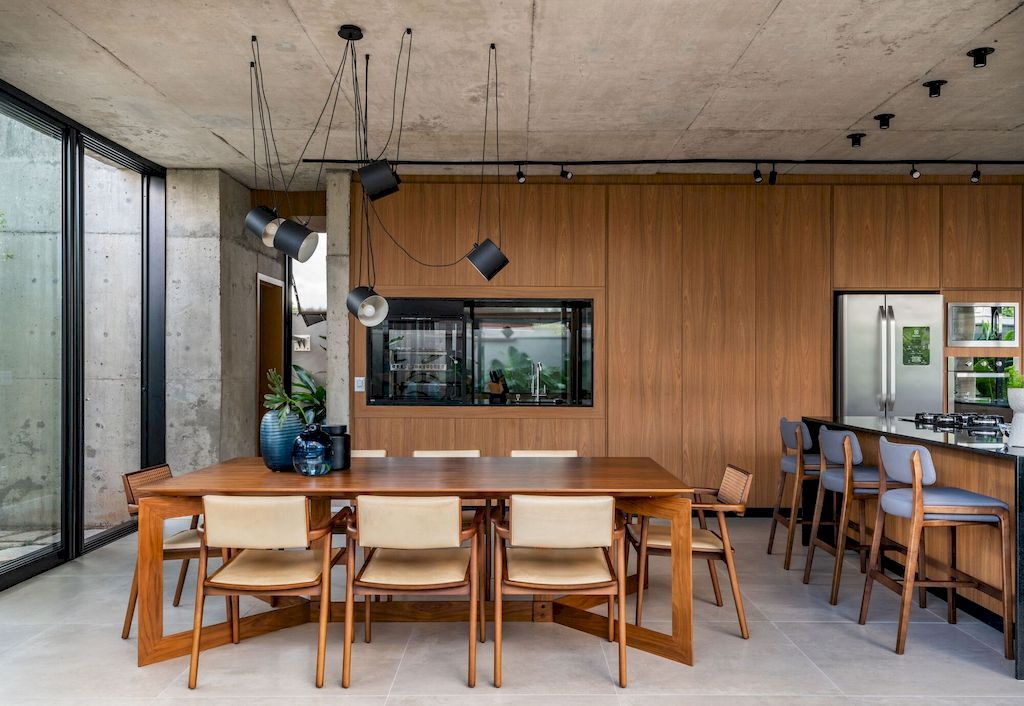
ADVERTISEMENT
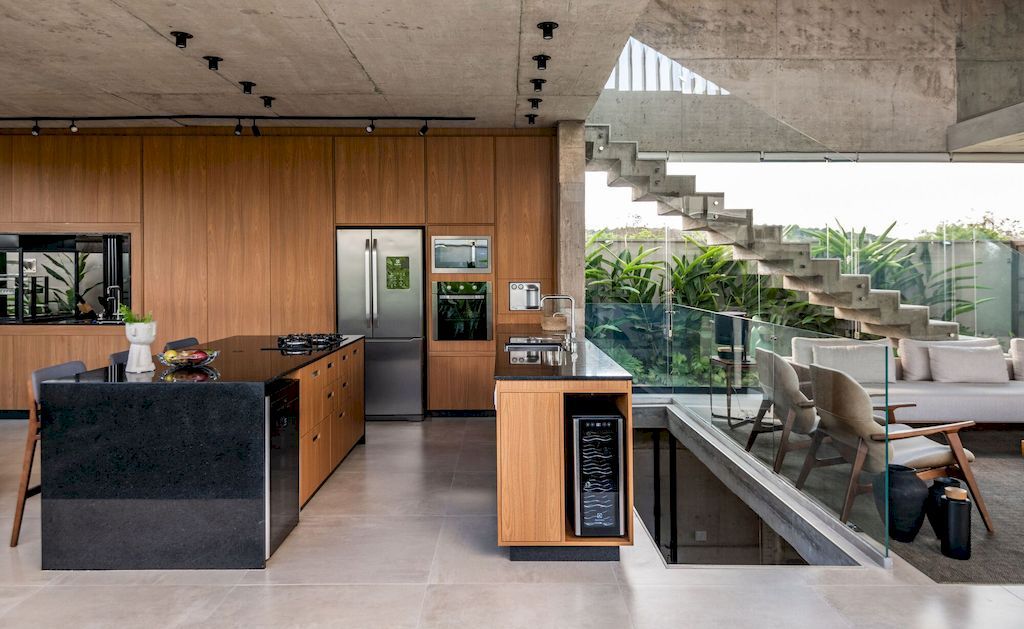
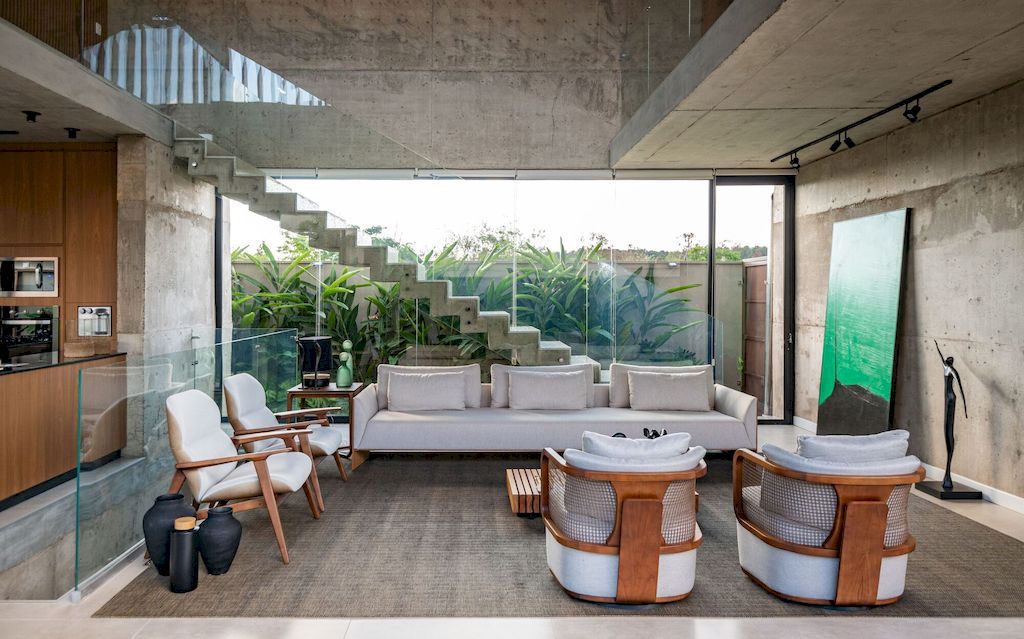
ADVERTISEMENT
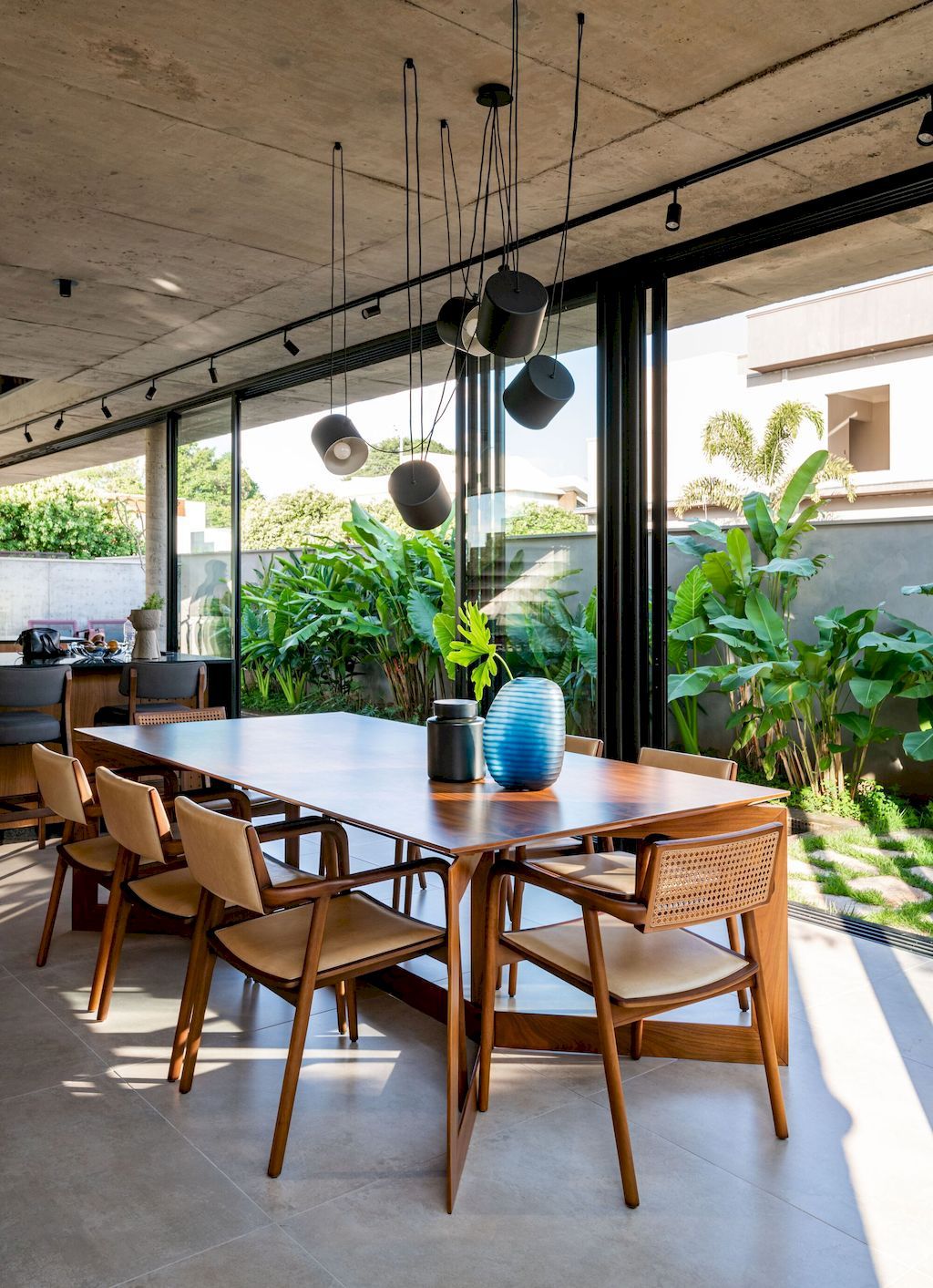
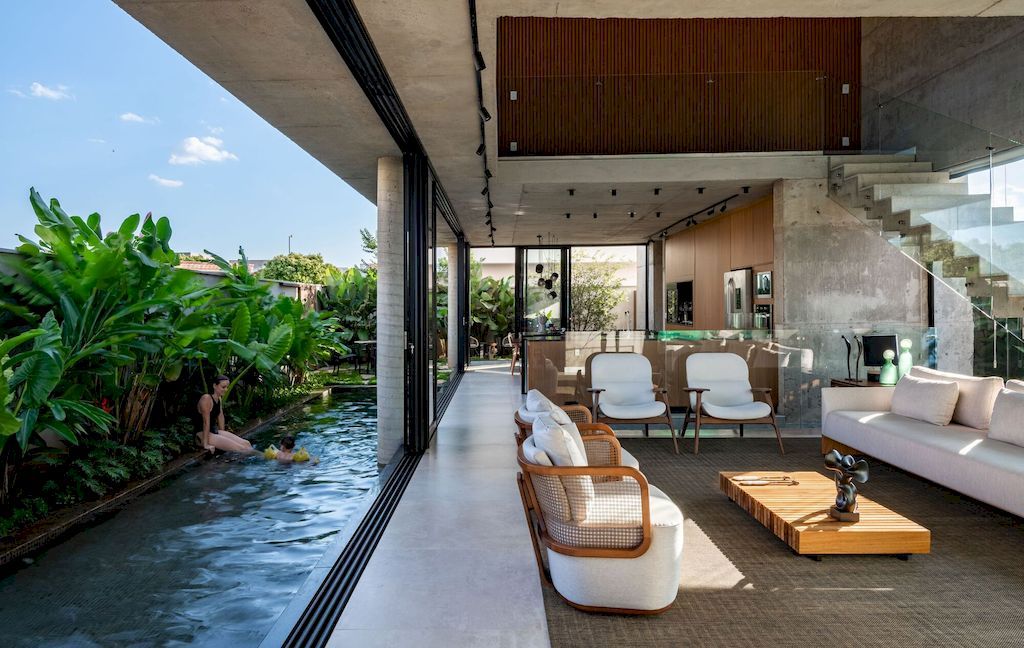
ADVERTISEMENT
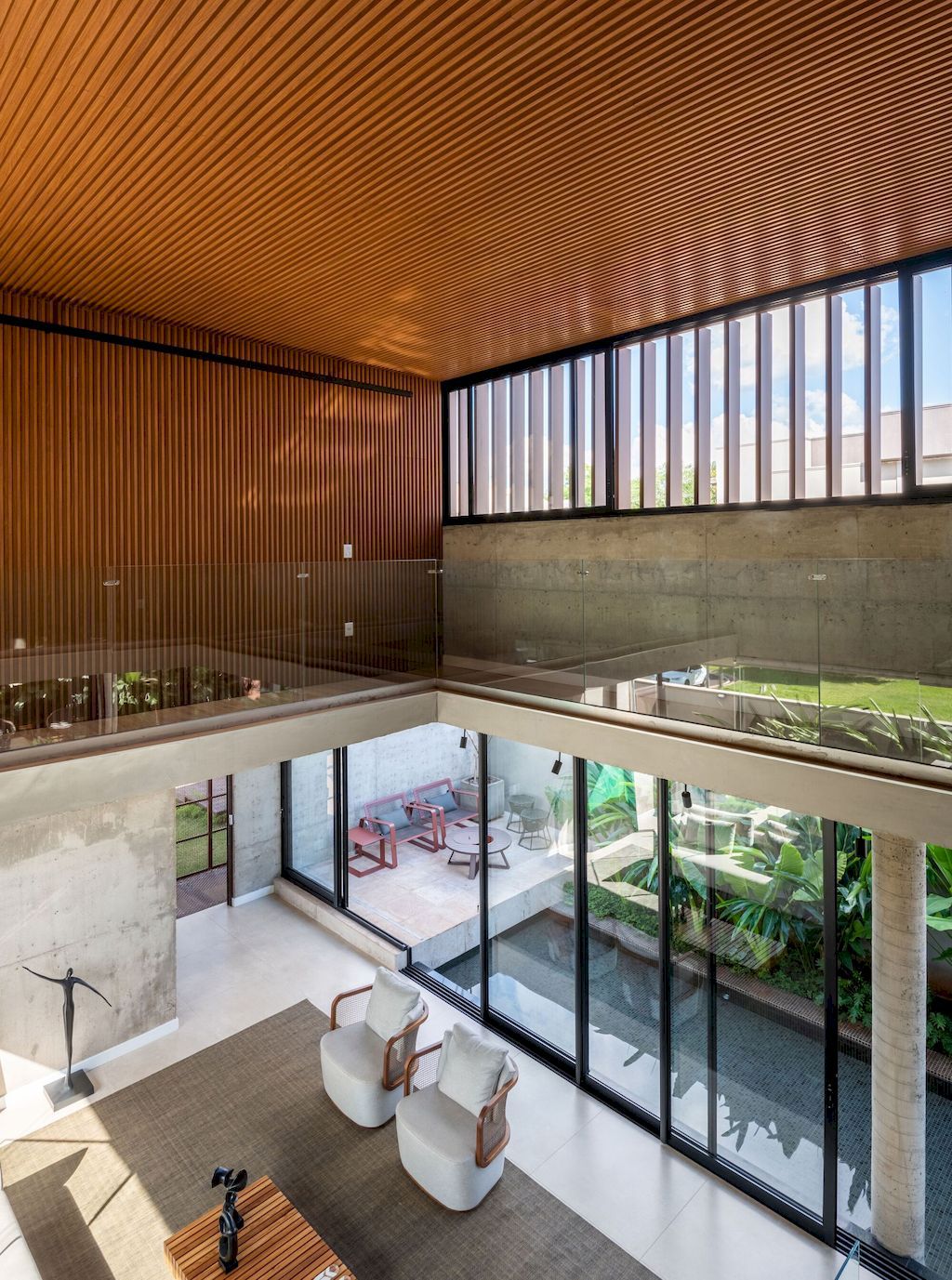
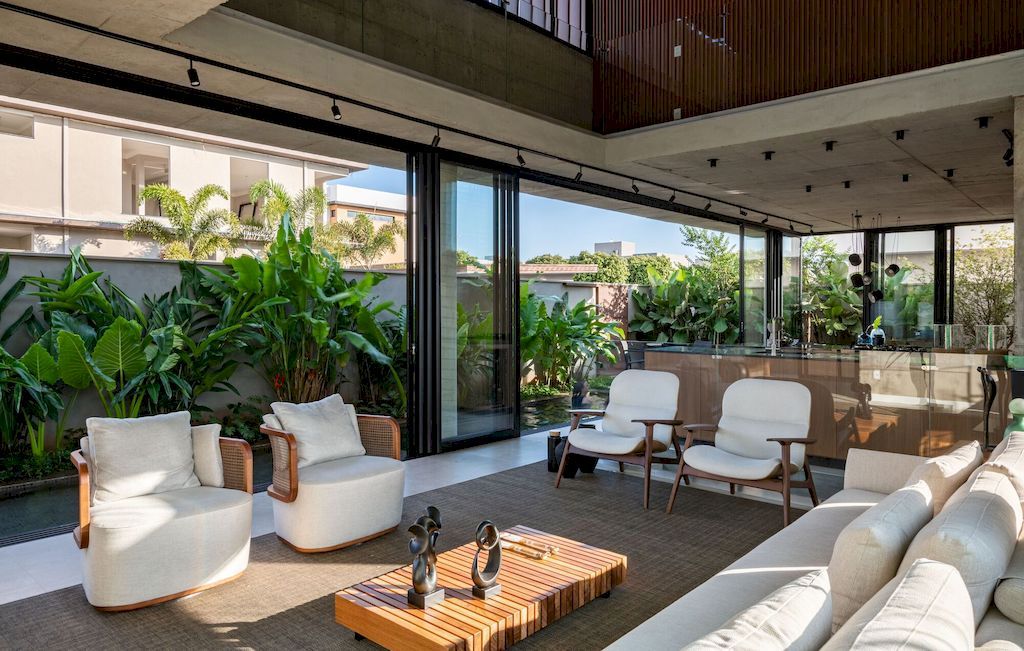
ADVERTISEMENT
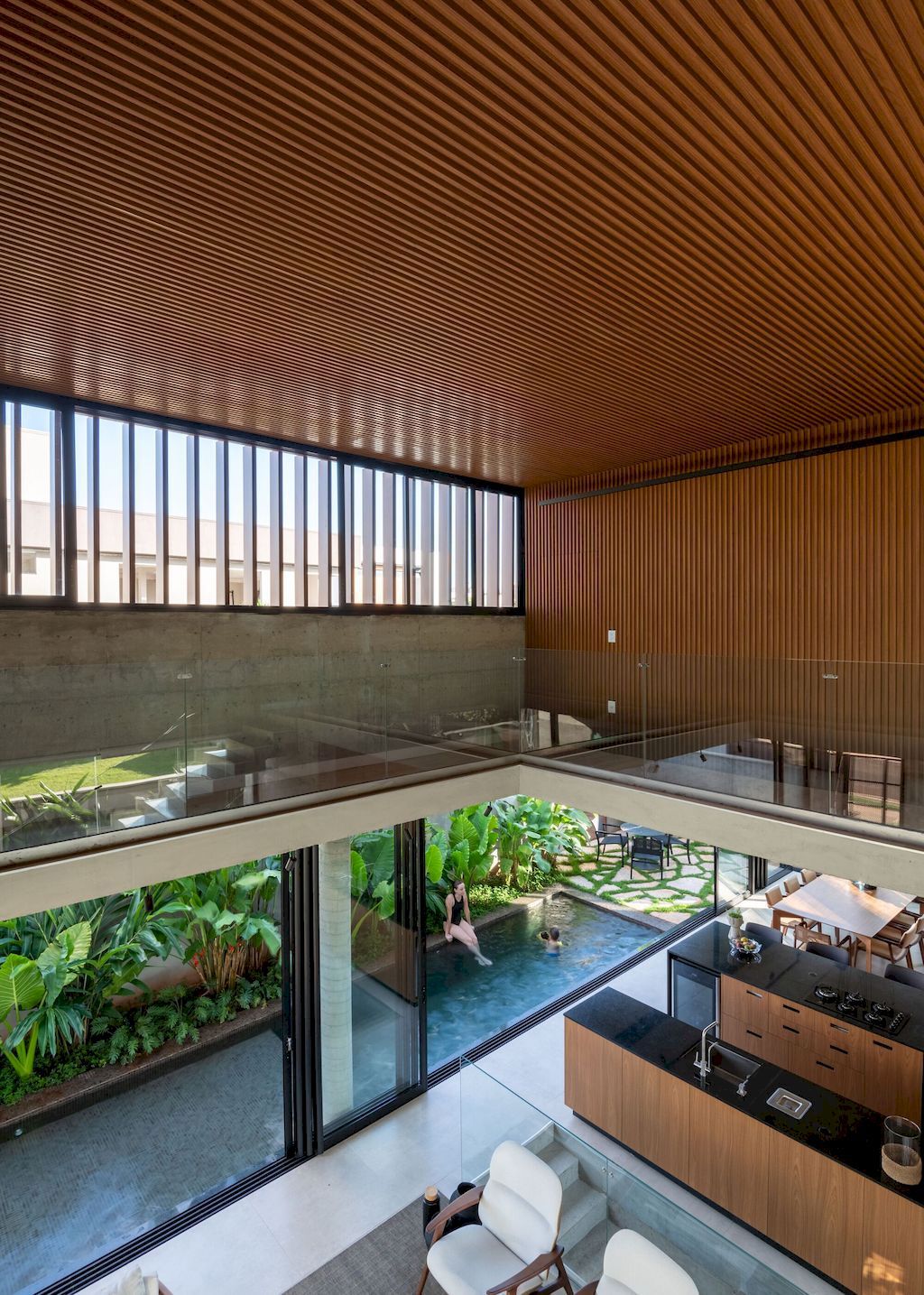
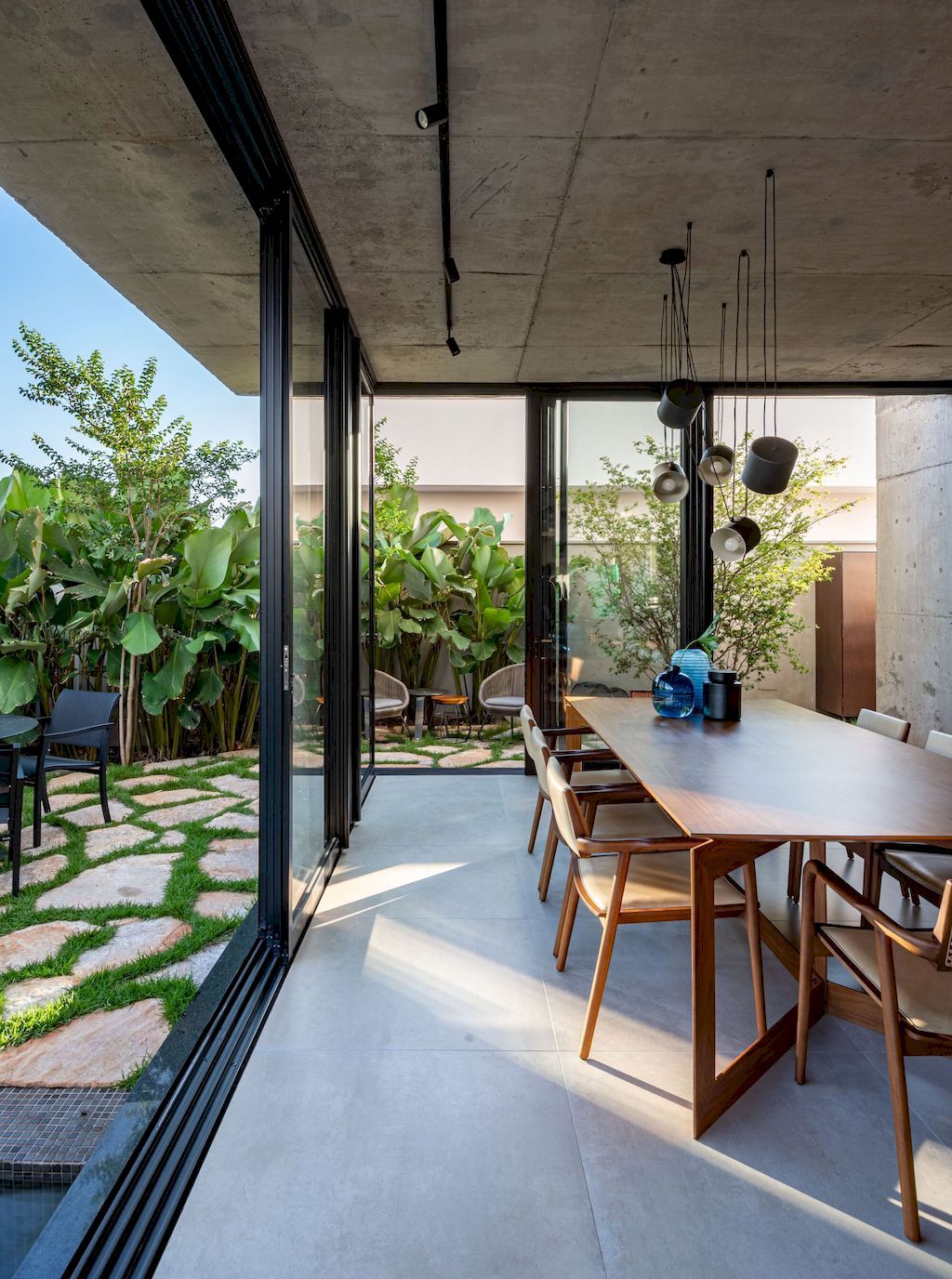
ADVERTISEMENT
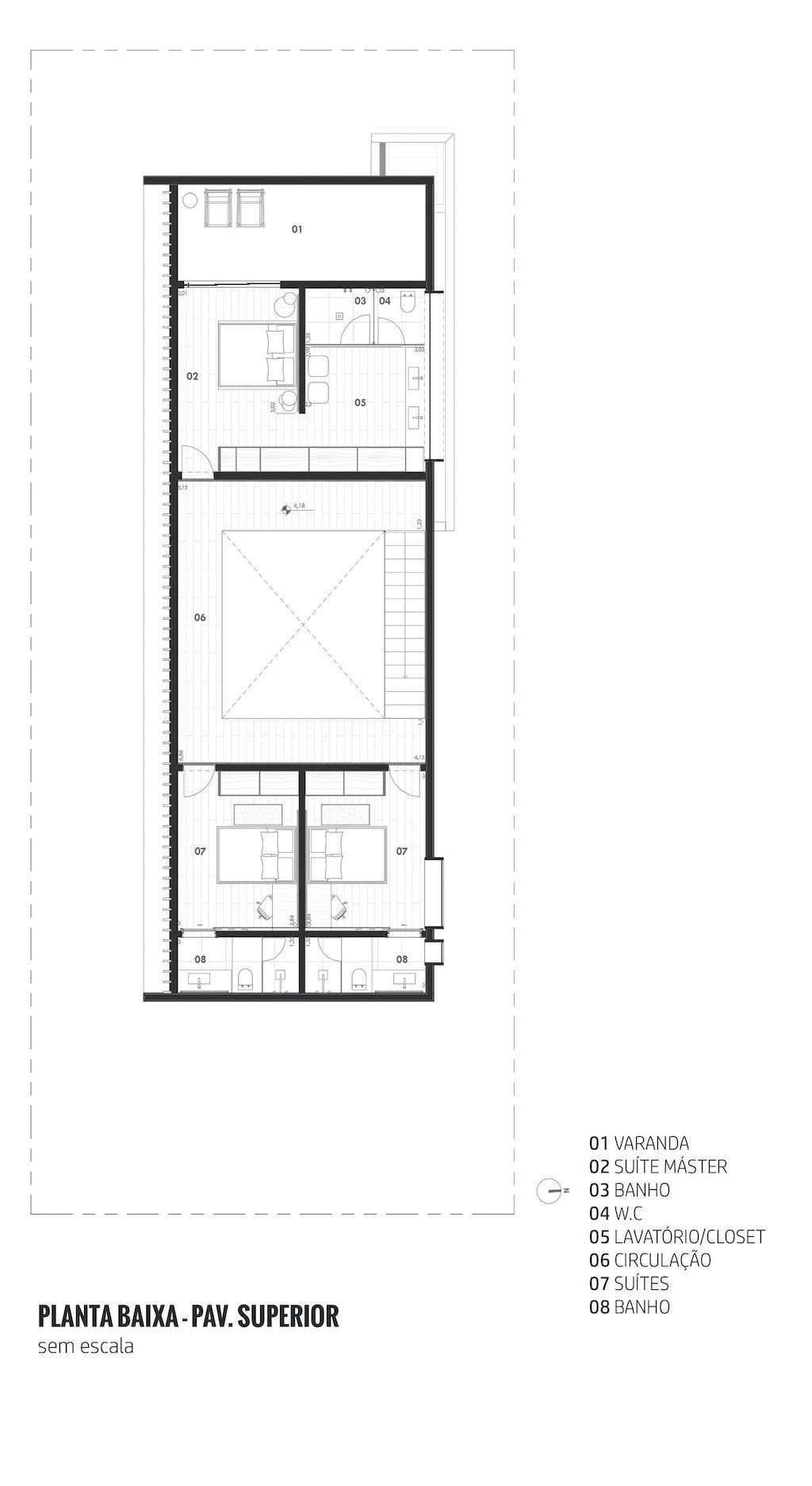
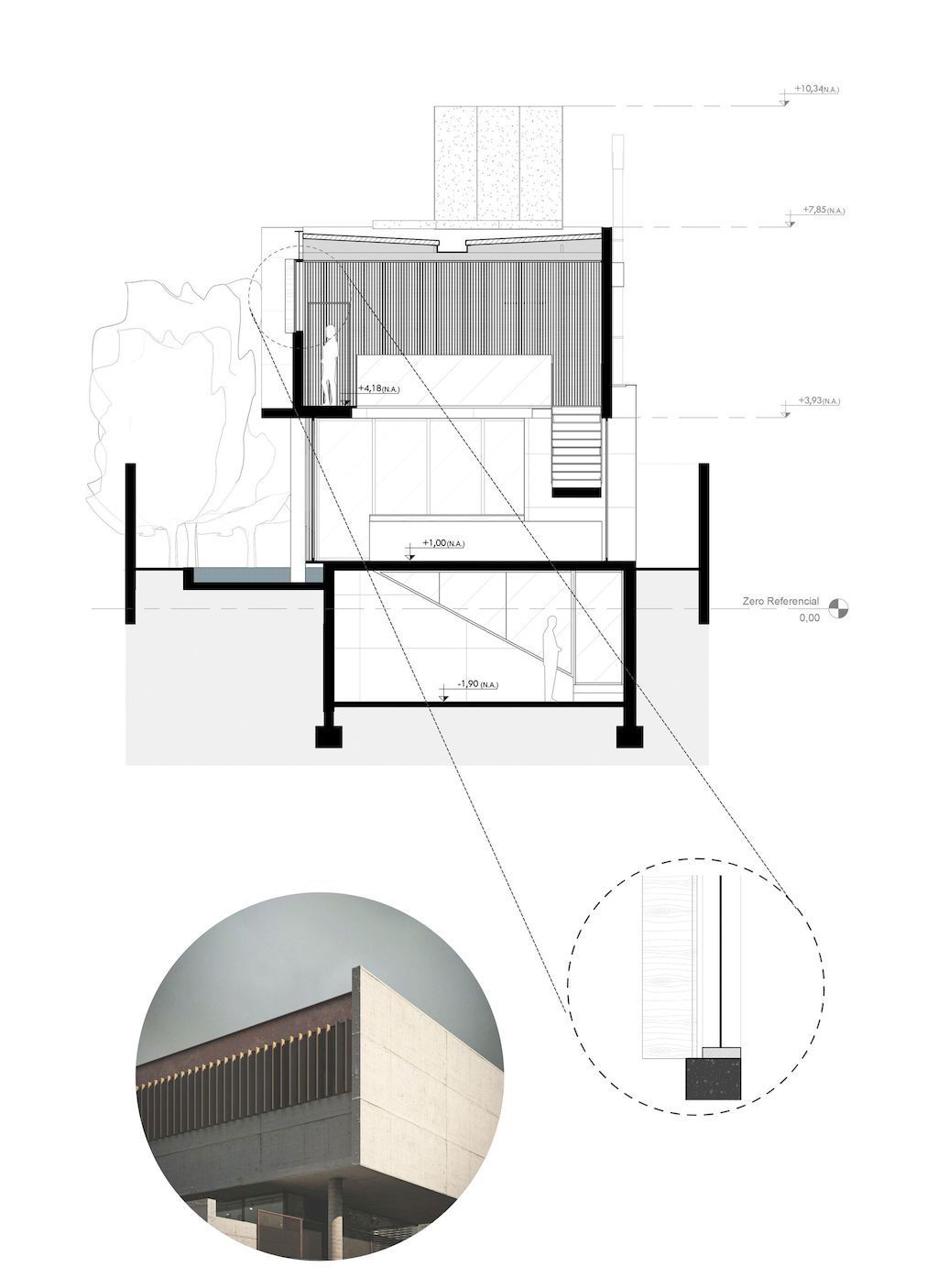
ADVERTISEMENT
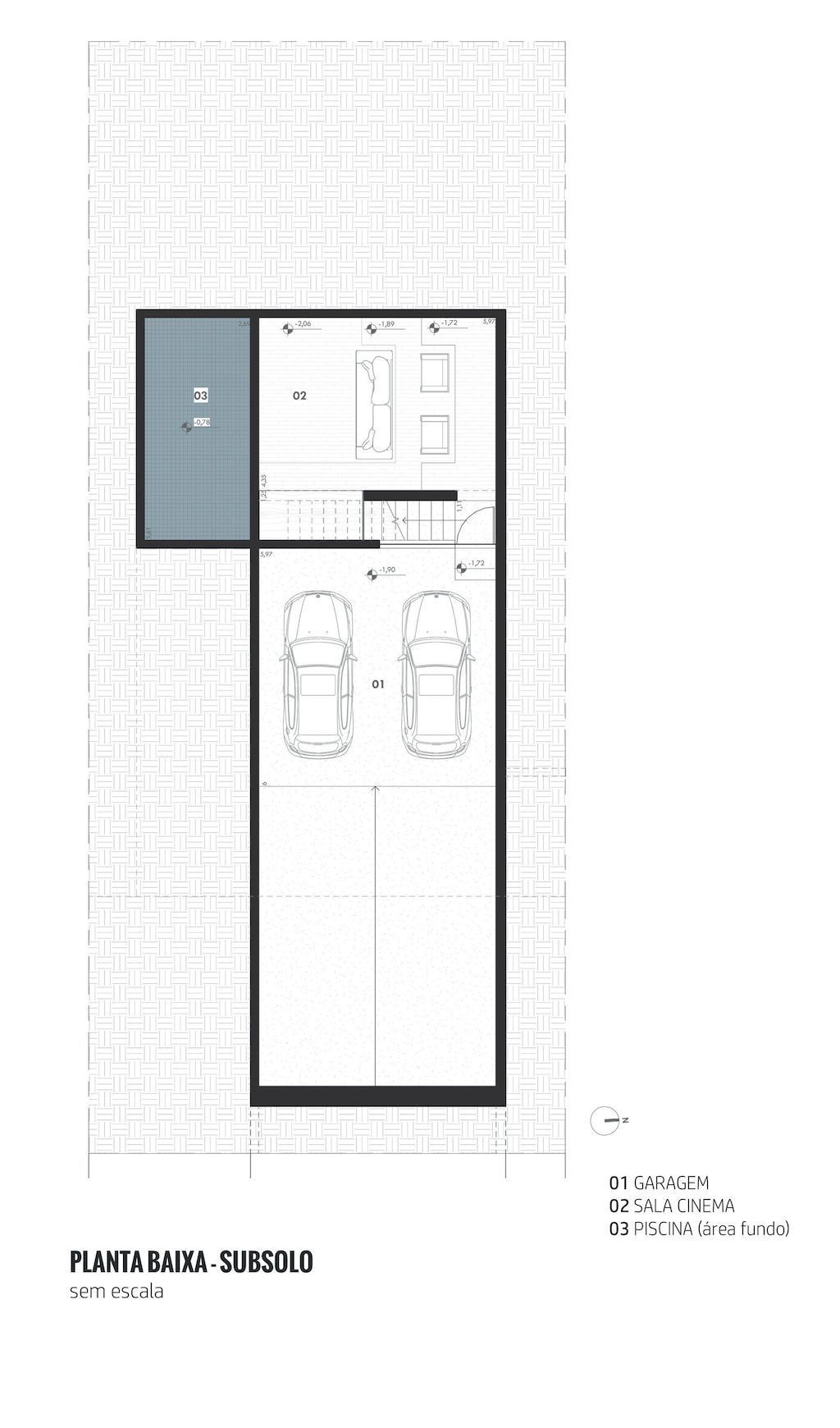
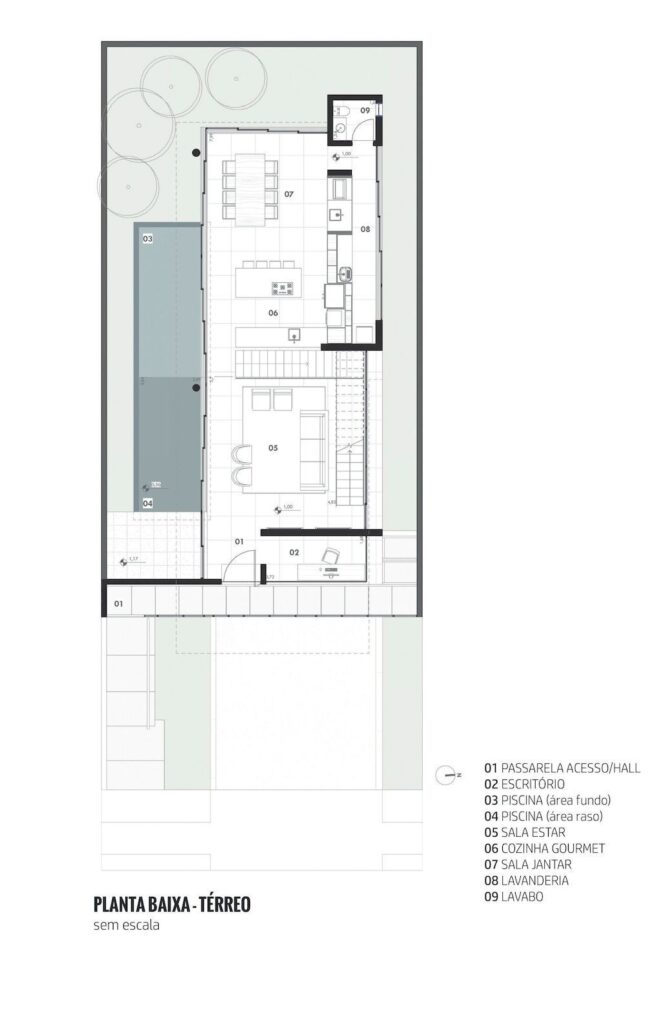
ADVERTISEMENT
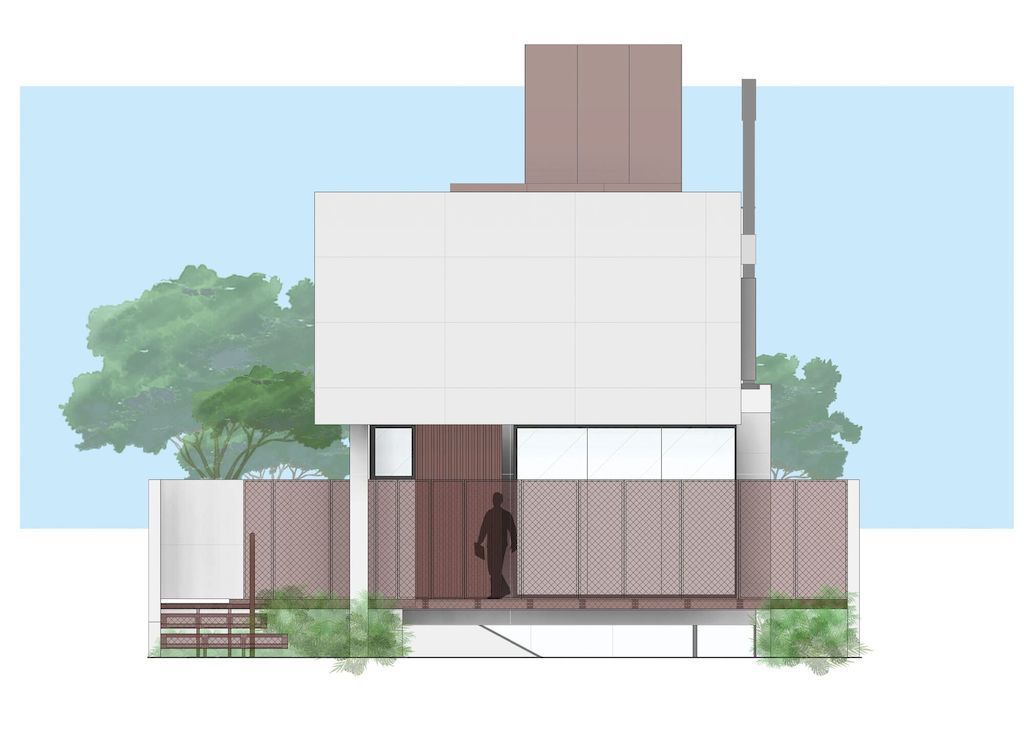
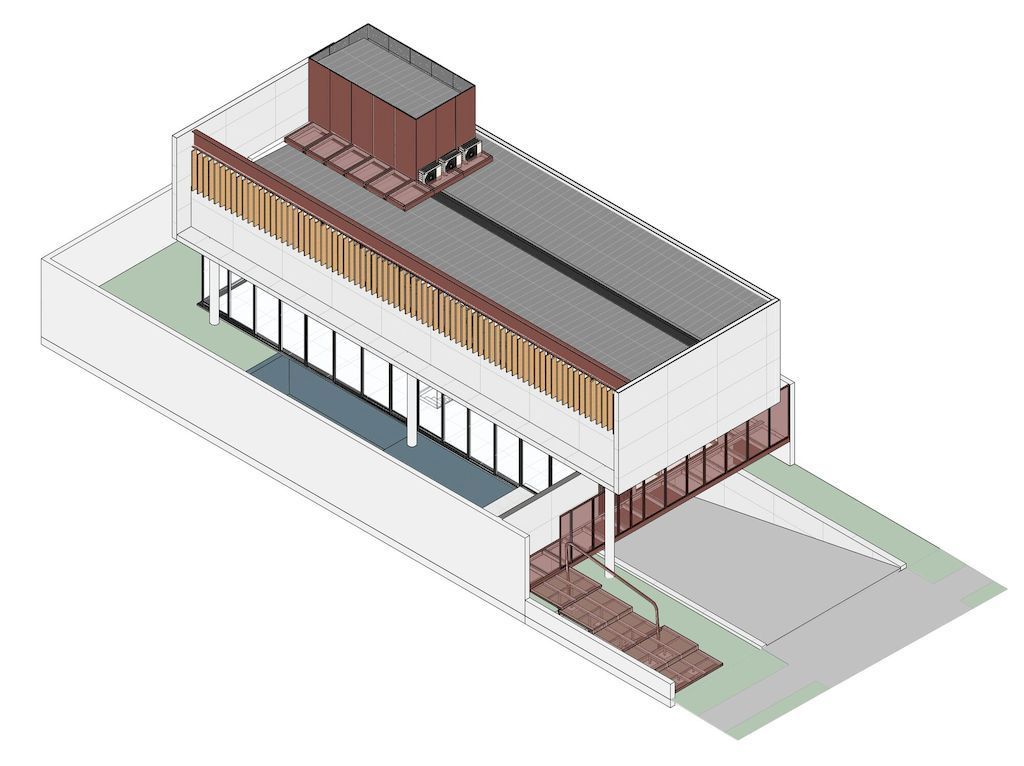
ADVERTISEMENT
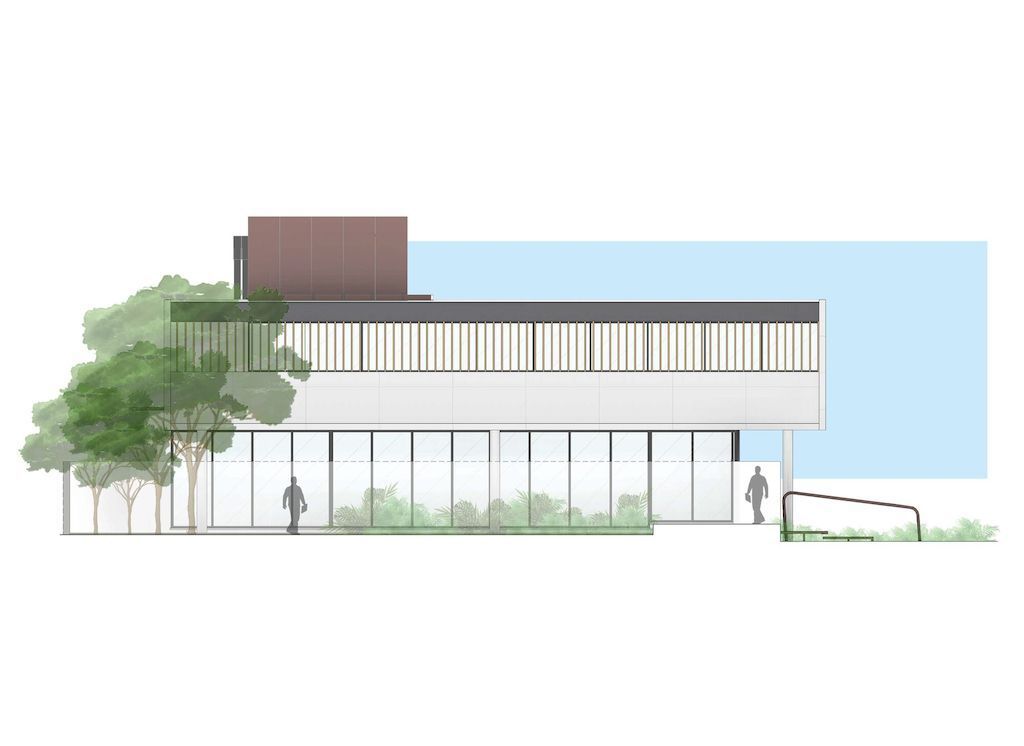
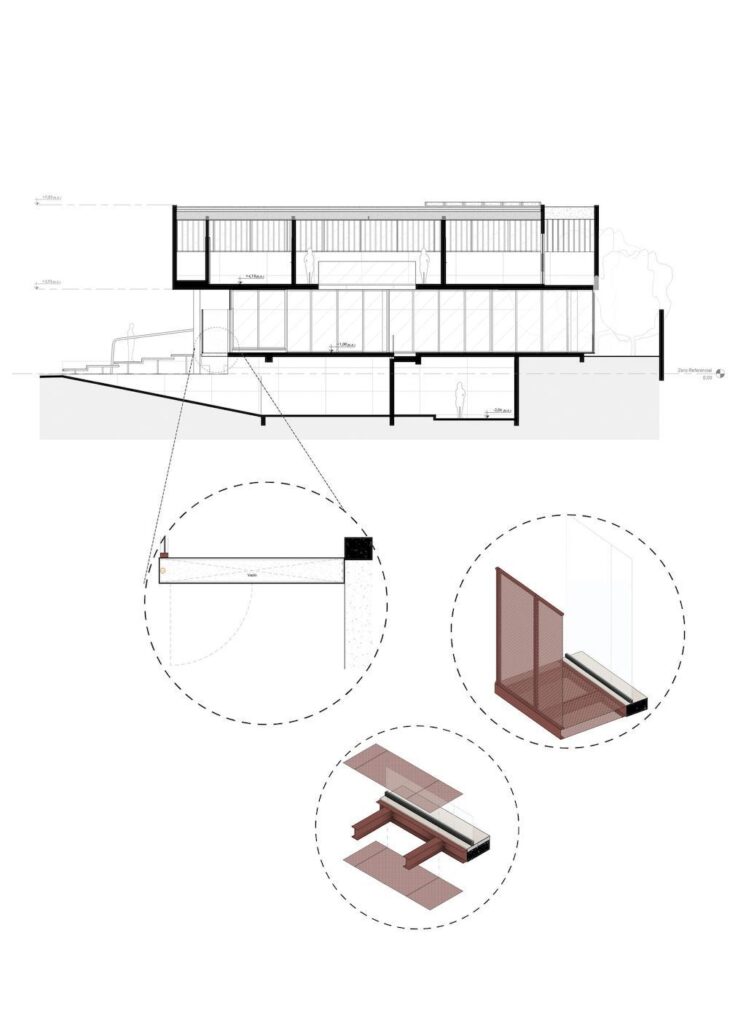
ADVERTISEMENT
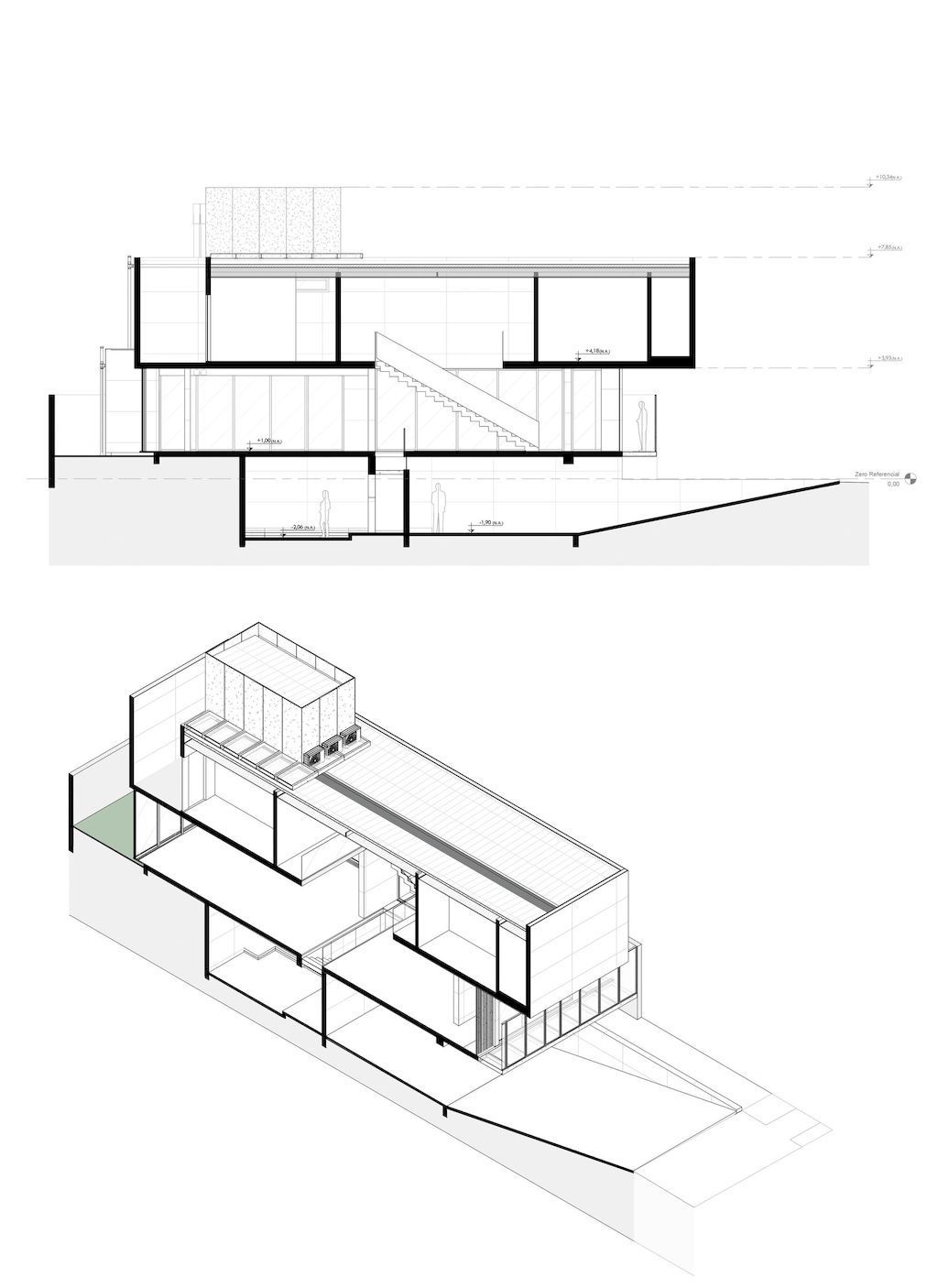
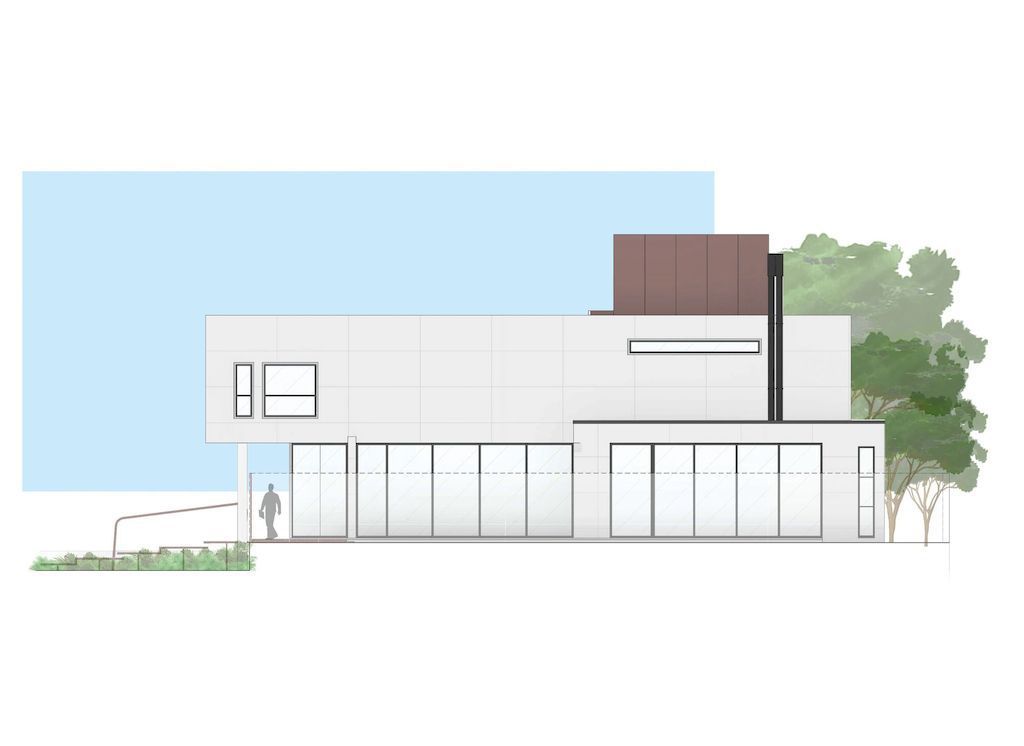
ADVERTISEMENT
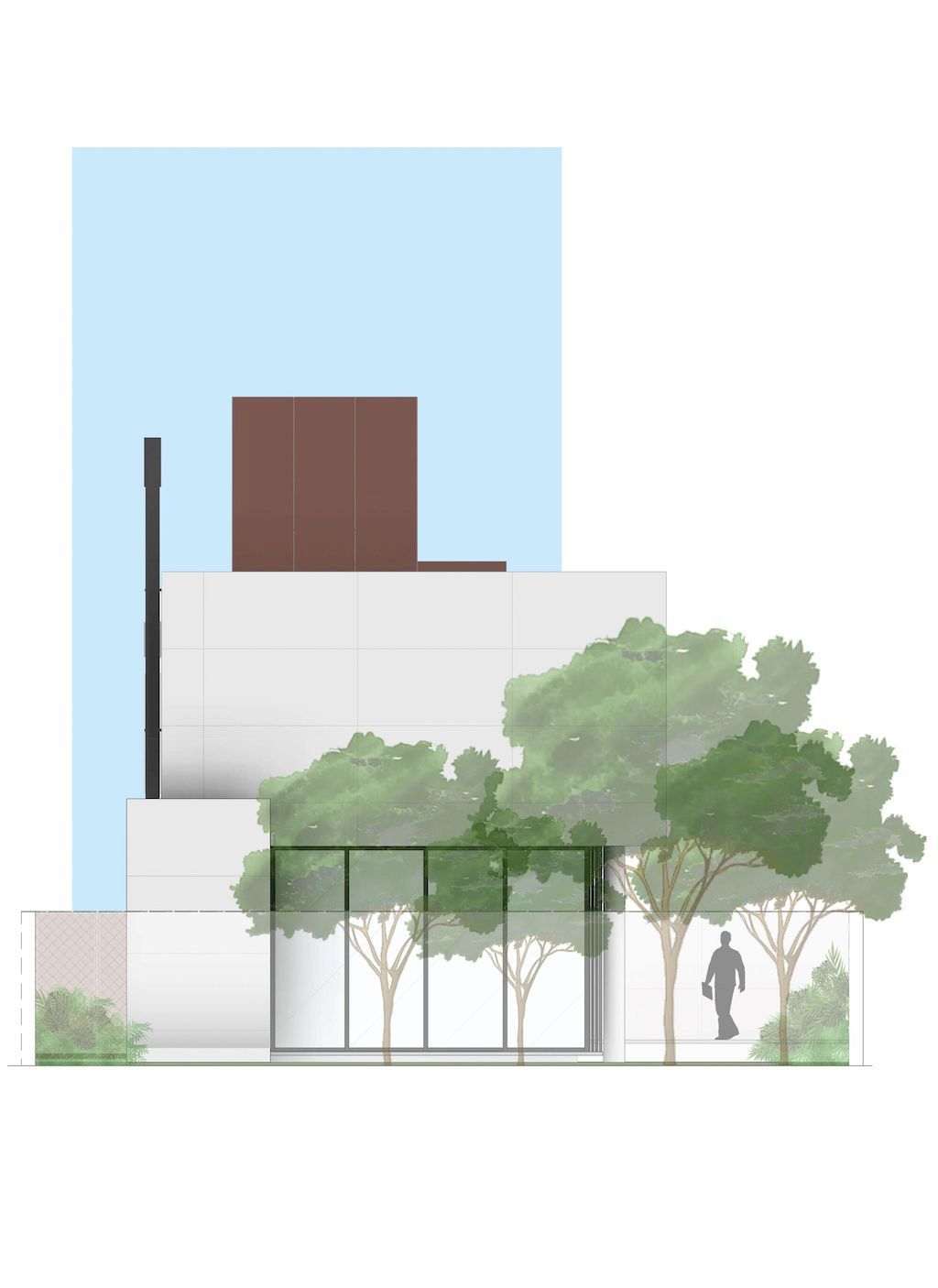
The U House Gallery:


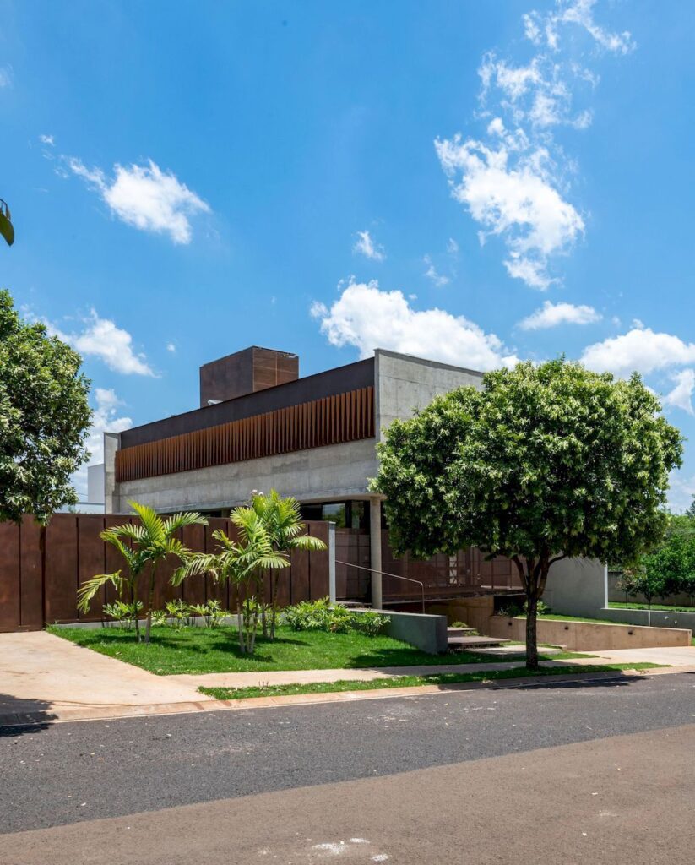










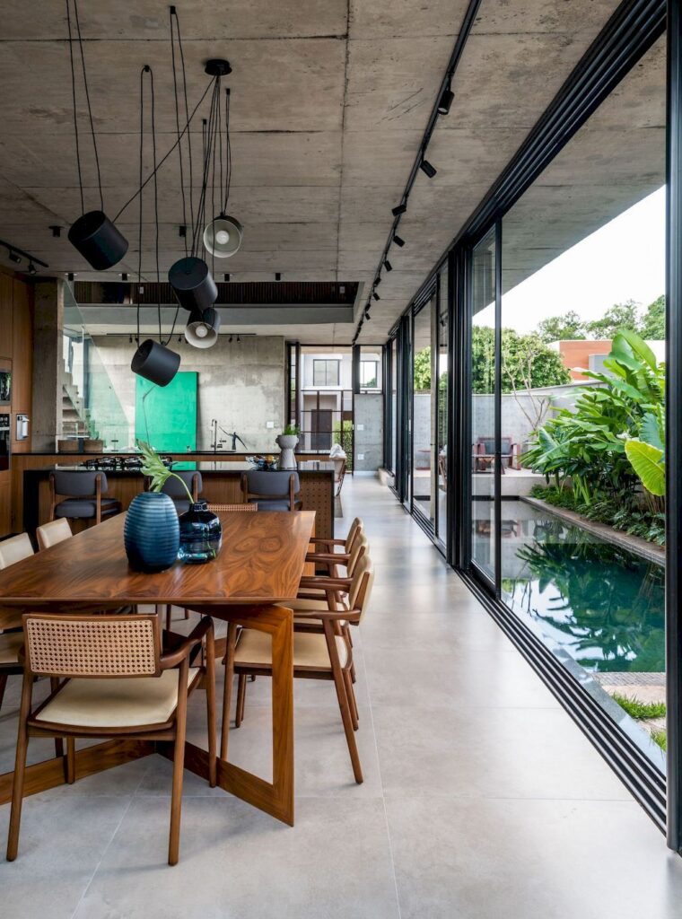



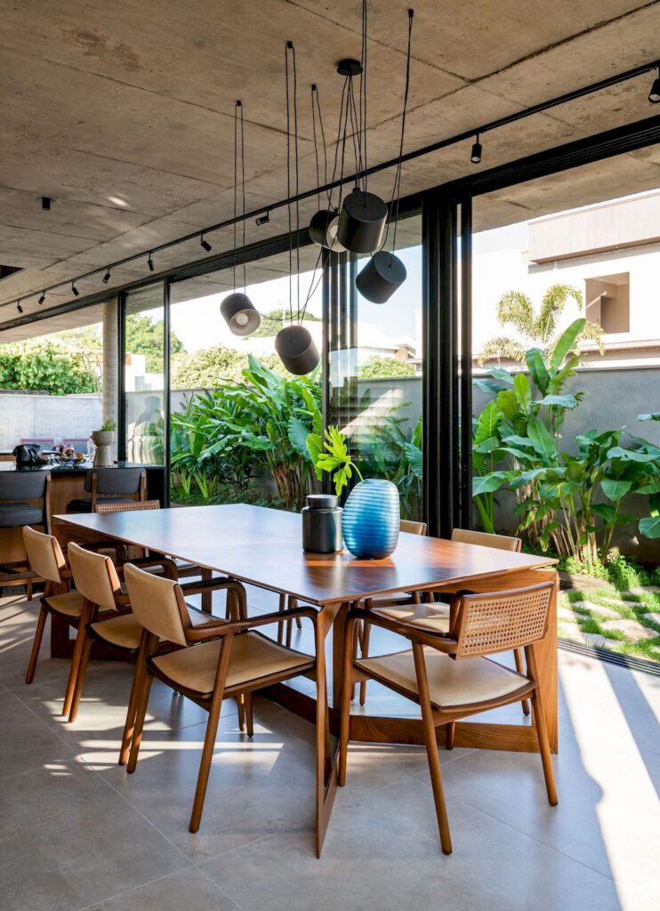

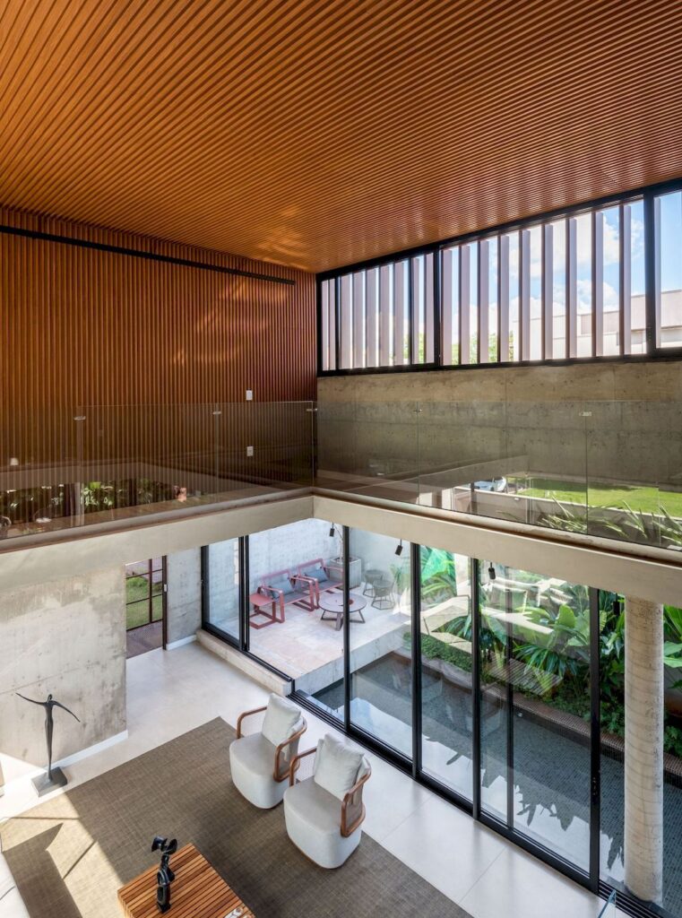

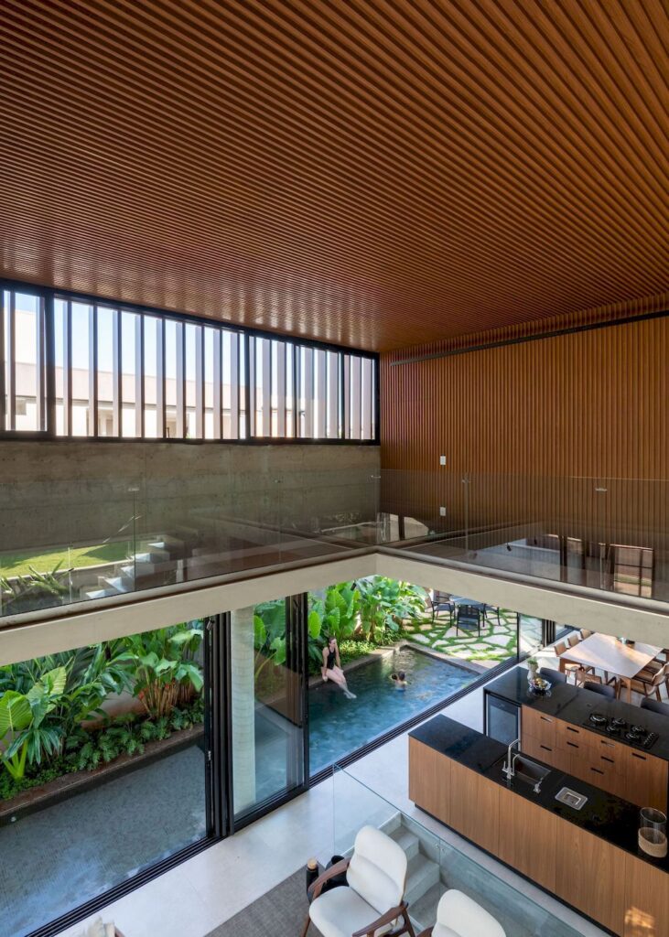
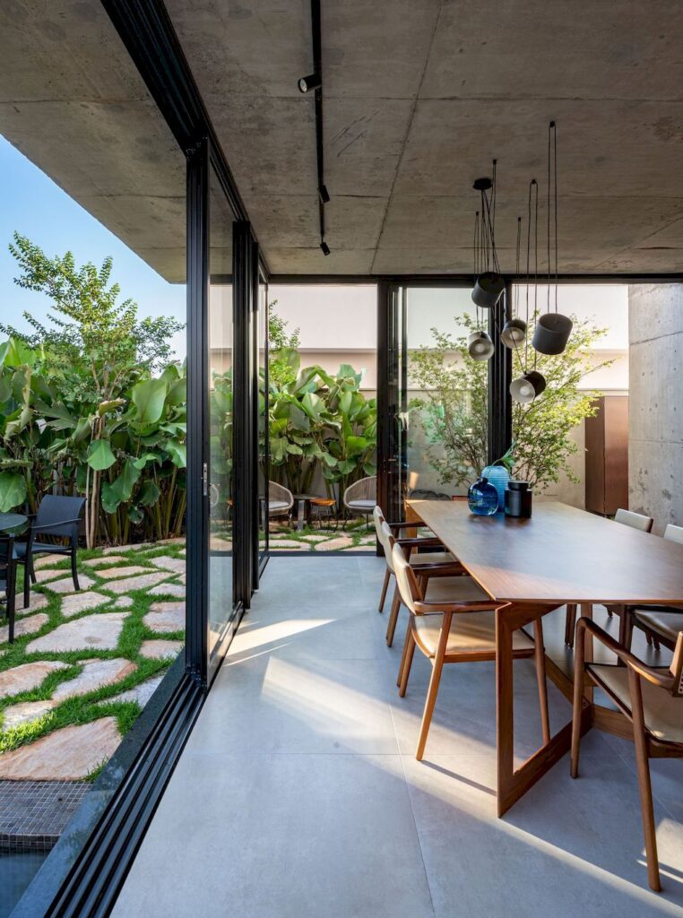
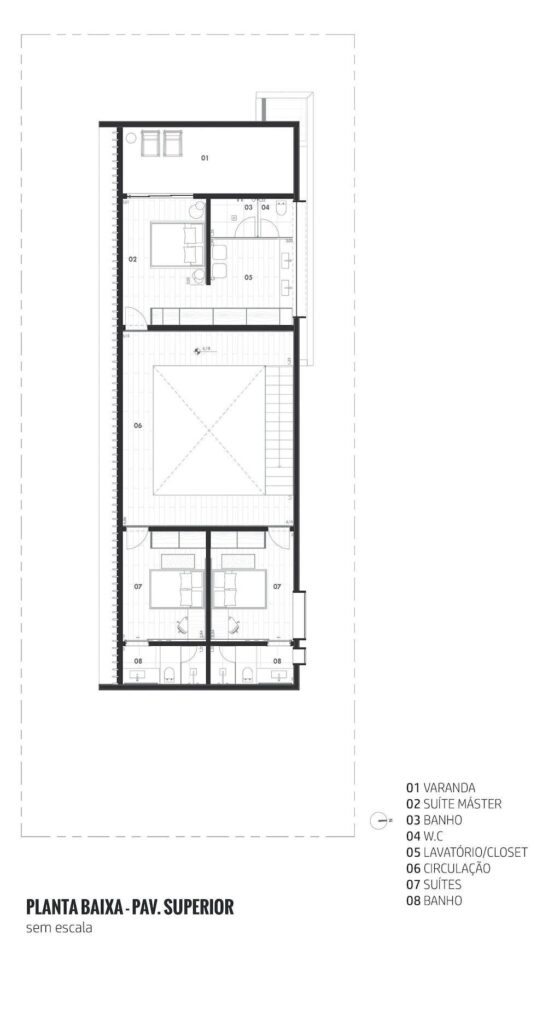
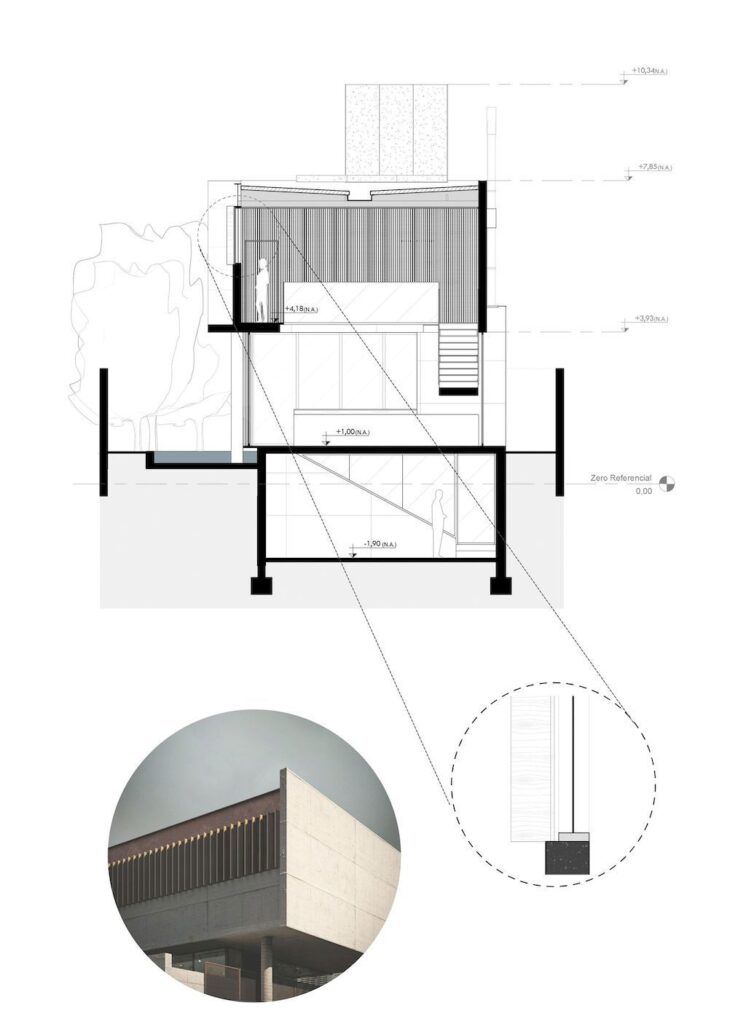
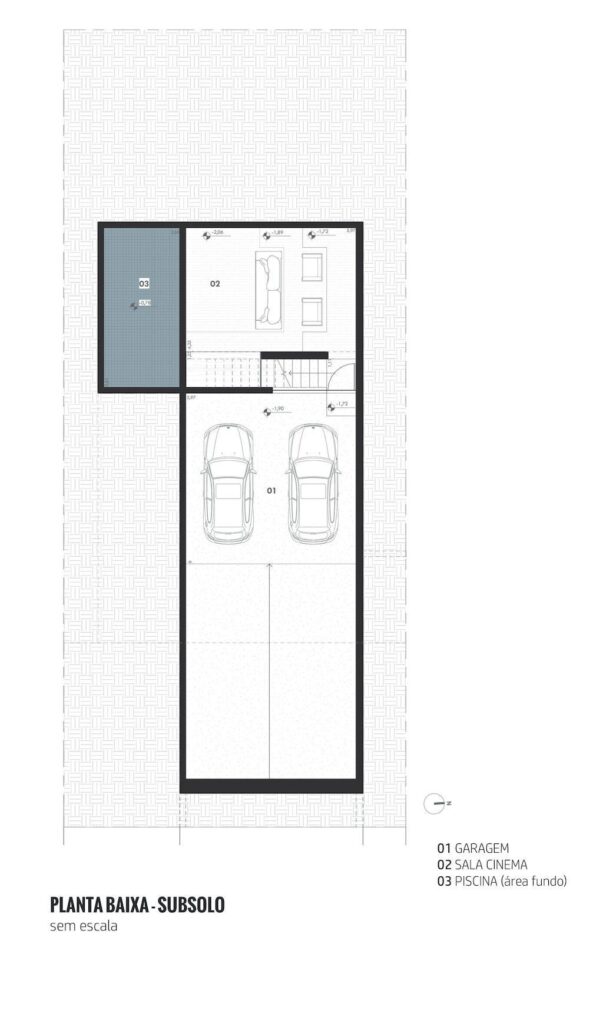





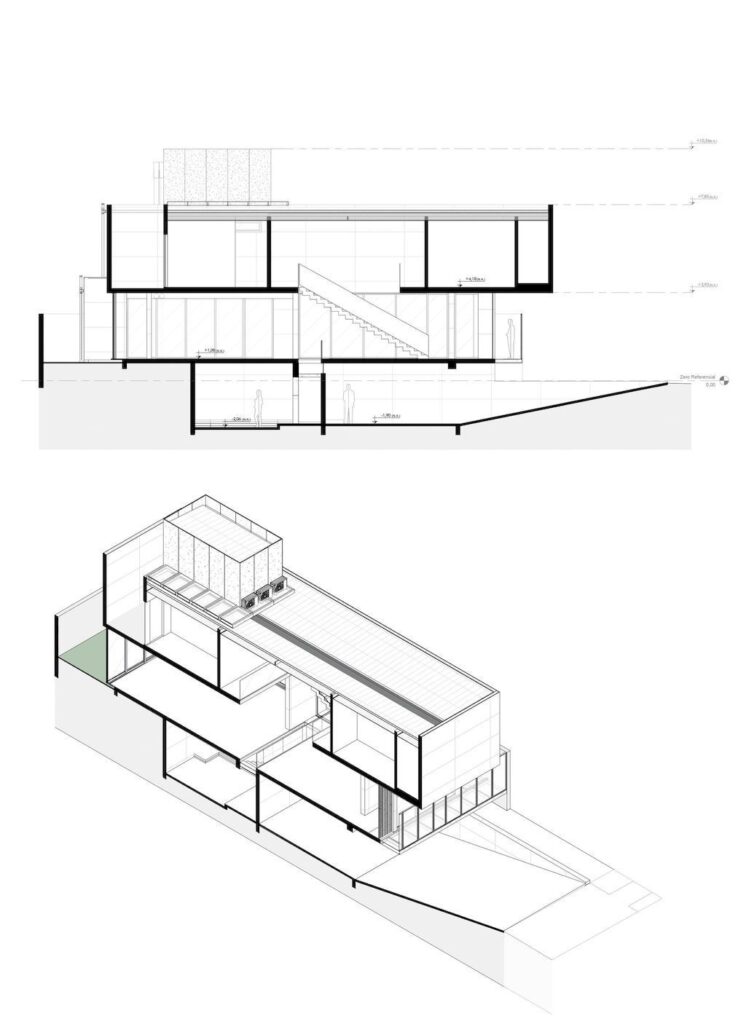

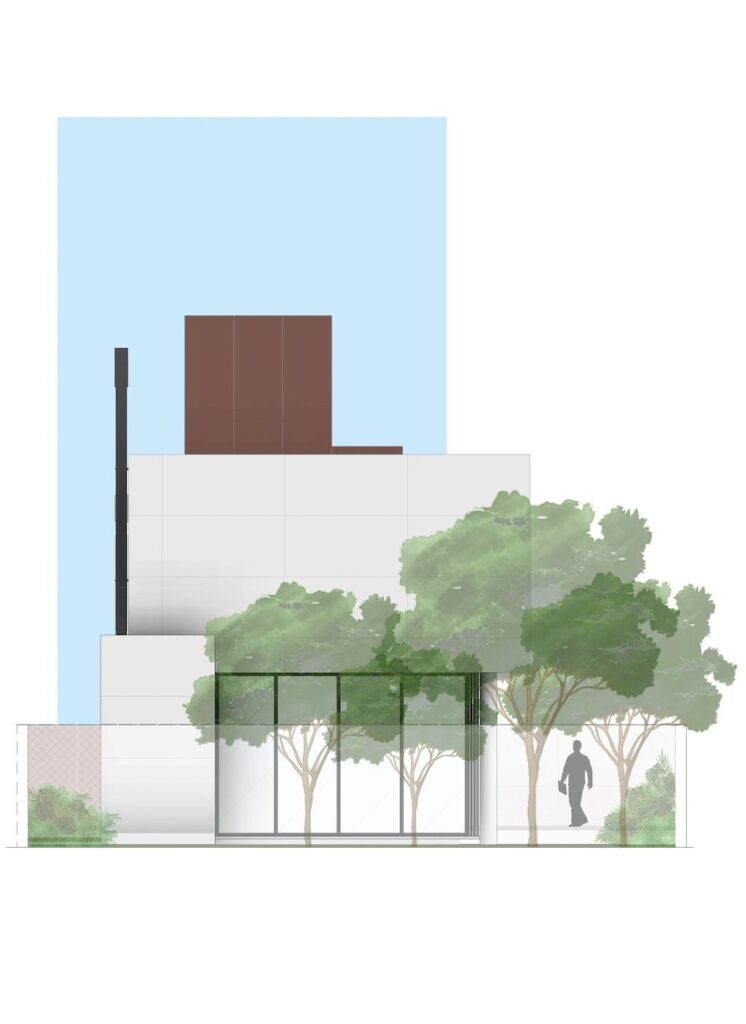
Text by the Architects: The U House project has a history and process somewhat unusual to the other projects we have developed. Initially, House U was conceived in a land configuration with different sizing and construction legislation from the current land. The land previously destined for the project consisted of the lots, so the whole design took advantage of the contextualization of the environment with the built object, which strengthened the longevity of the view from the internal perspective of the house.
Photo credit: Favaro Jr. | Source: Caio Persighini Arquitetura
For more information about this project; please contact the Architecture firm :
– Add: Av. Rodrigo Fernando Grillo, 207 – 13º andar, sala 1304 – Jardim dos Manacas, Araraquara – SP, 14801-534, Brazil
– Tel: +55 16 99735-6811
– Email: caioparquiteturaedesign@gmail.com
More Projects in Brazil here:
- House of Toninhas, dialogue between design & nature by 24 7 Arquitetura
- SR House, Blends in with Nature by Juliana Camargo + Prumo projetos
- S5 House, The House with a Ribbon Envelope by Raz Melamed Architect
- C+S House, Stunning Renovation from 1970’s Era House by AE Superlab
- House Guaeca II Located in a Green Area in Brazil by AMZ Arquitetos
