ALF Residence by SDH Studio Architecture + Design, A Ranch-Inspired Contemporary Masterpiece
Architecture Design of ALF Residence
Description About The Project
Discover ALF Residence in Florida by SDH Studio Architecture + Design — a contemporary ranch-style home where Carrara marble, Brazilian Ipe wood, and lush courtyards create a timeless harmony between modern living and nature.
The Project “ALF Residence” Information:
- Project Name: ALF Residence
- Location: Location Pinecrest, Florida, United States
- Site Area: 38,700 sf
- Project Area: 6,690 sf
- Designed by: SDH Studio Architecture + Design
A Contemporary Ranch with Timeless Allure
The ALF Residence by SDH Studio Architecture + Design redefines the notion of ranch-inspired architecture with an expansive contemporary vision. Featured in JW Magazine in Fall 2018, the home was conceived as a sanctuary where the essence of nature is not simply framed but lived. Every corner of this residence celebrates openness, material richness, and a deep dialogue with its verdant surroundings.
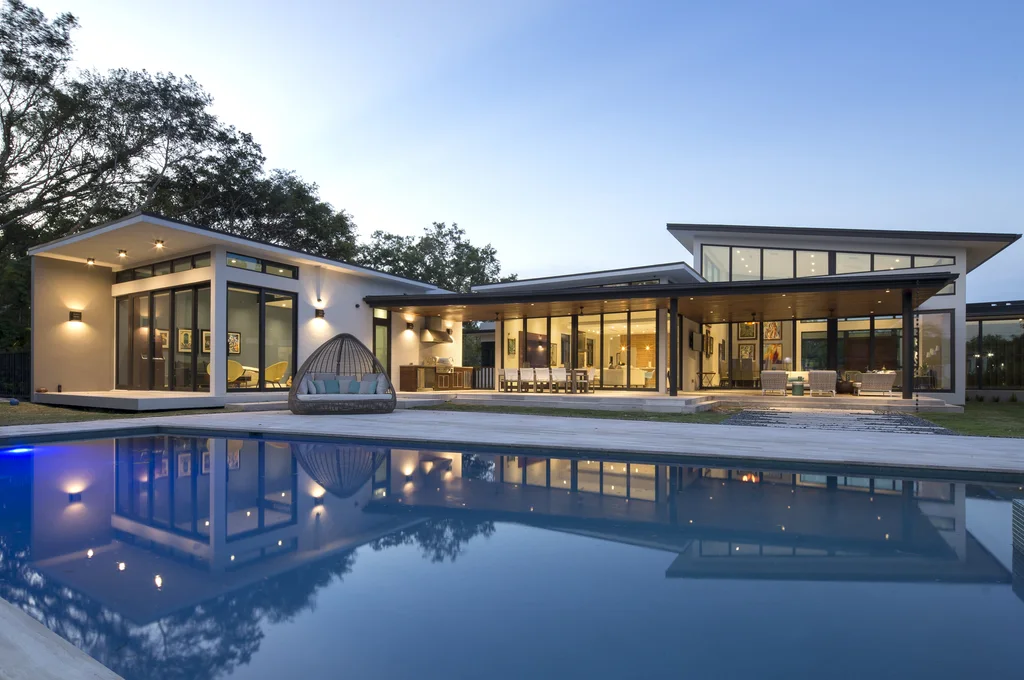
As one architect from SDH Studio shared with Luxury Houses Magazine, “Our intent was to design a house that breathes nature at every step, using courtyards and gardens as unexpected pauses that constantly renew the living experience.”
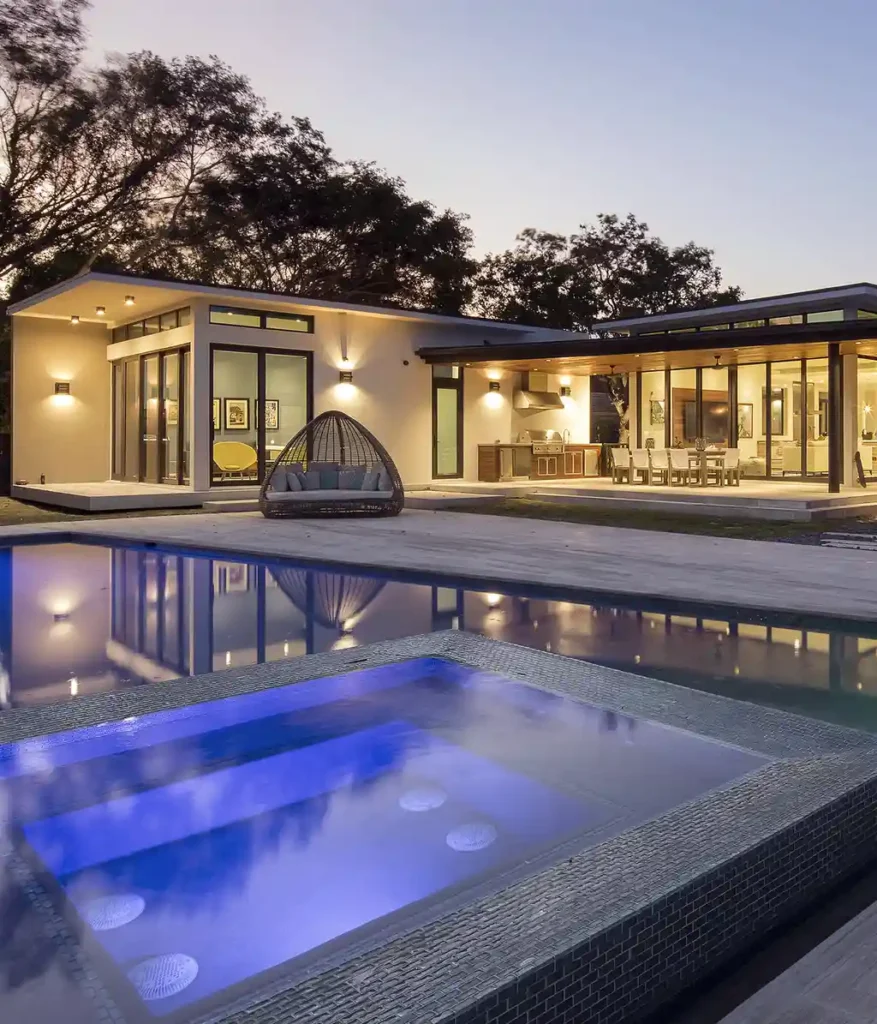
SEE MORE: Cliff House by SAOTA, A Bold Architectural Icon in Dakar, Senegal
Materiality Rooted in Elegance
Finishes were central to the home’s character. Brazilian Ipe wood was chosen for its enduring warmth and resilience, while Carrara marble introduced a refined sense of timelessness. The interplay of these materials results in a delicate equilibrium — cool stone balancing the organic depth of wood. This juxtaposition lends the residence a tactile richness, allowing natural light to dance across surfaces and highlight the home’s architectural composition.
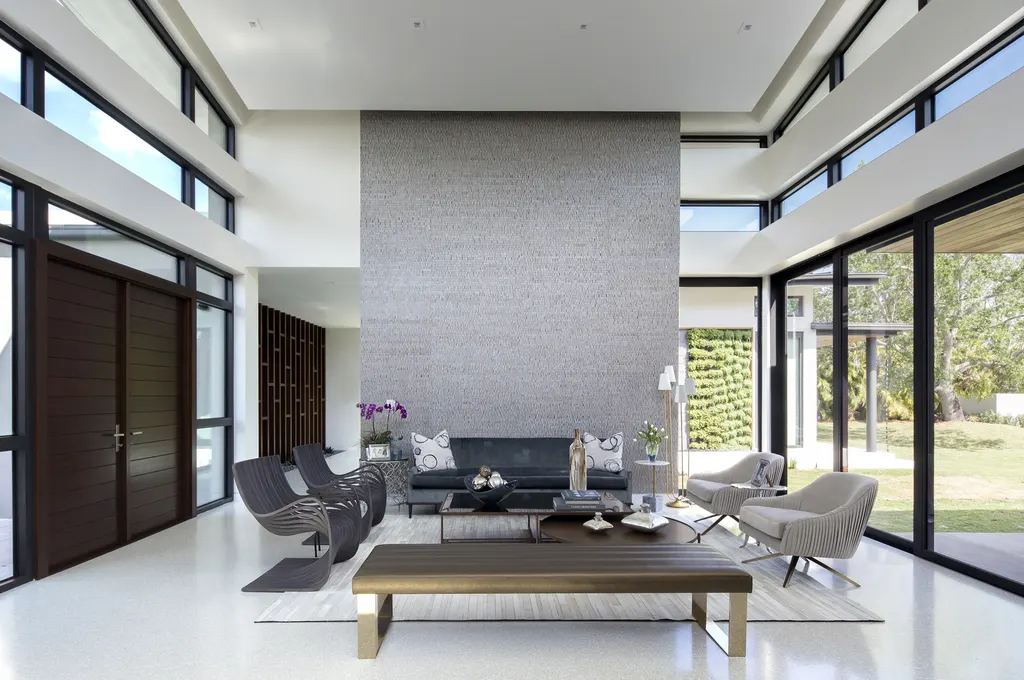
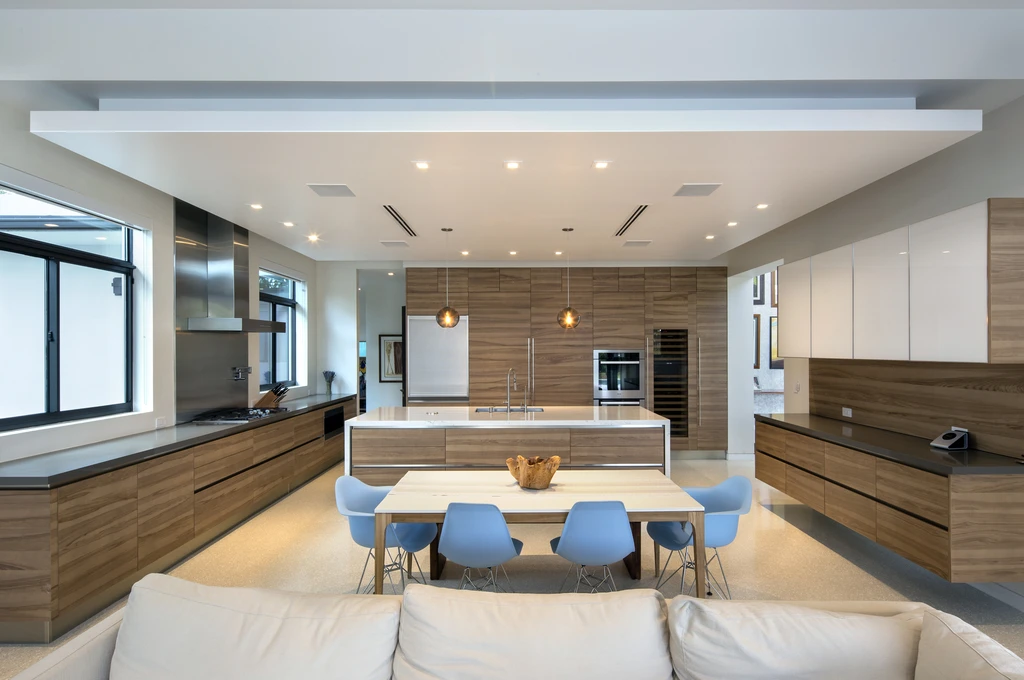
In the words of the project’s lead architect, “We wanted each surface to tell a story — marble for permanence, wood for warmth, and glass for transparency.”
SEE MORE: MG House by Metropole Architects, A Bold Contemporary Retreat in South Africa
The Garden as Architecture
Perhaps the most enchanting quality of ALF Residence lies in its integration of courtyards and gardens. These green interludes appear almost spontaneously, yet with precise intentionality, blurring the lines between indoor and outdoor. From secluded alcoves to sunlit atriums, each garden transforms into a living focal point.
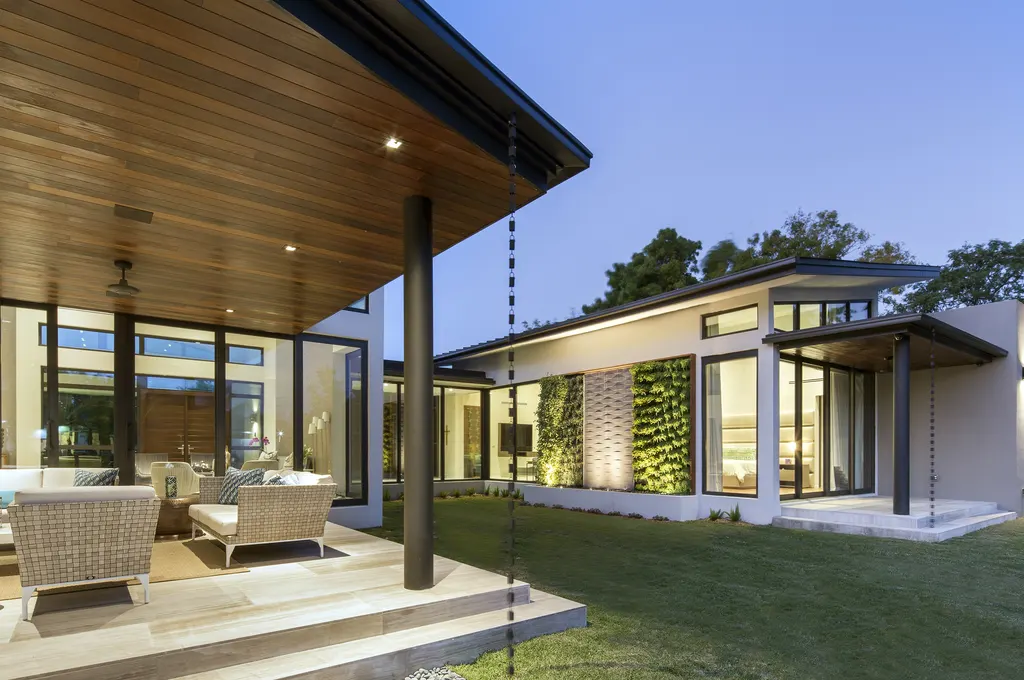
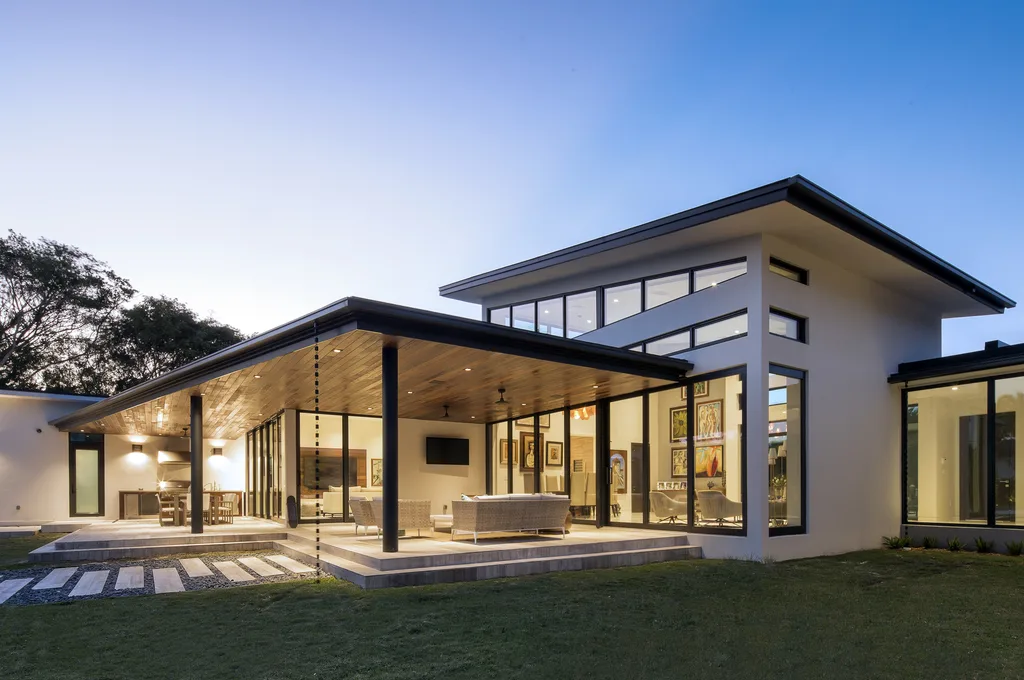
One architect reflected in conversation with Luxury Houses, “The courtyards were never meant as mere decoration — they are breathing spaces that shift mood, light, and perspective throughout the day.”
SEE MORE: Residence KR by Caroline Andrusko Arquitetos, A Family-Centered Sanctuary in Curitiba
A Home Wrapped Around Its Heart
Unlike conventional layouts, ALF Residence unfolds around its backyard, creating a rare continuity where nearly every interior space opens toward the central green. This design move ensures that the landscape becomes not only a backdrop but the home’s defining artwork. Floor-to-ceiling glazing frames views like living paintings, allowing the backyard to be enjoyed from multiple vantage points.
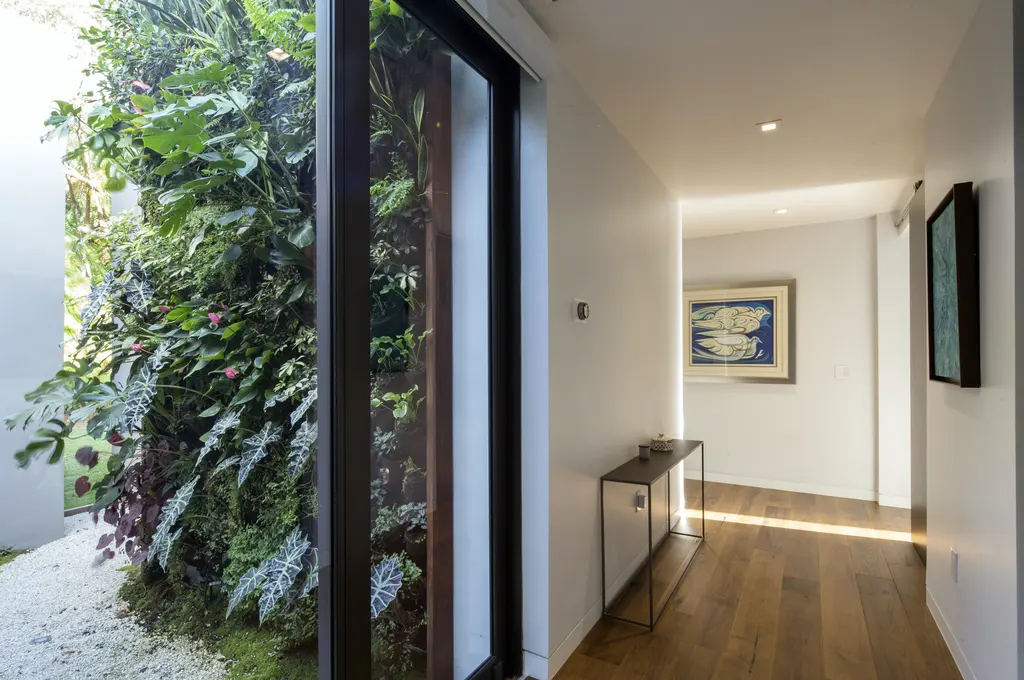
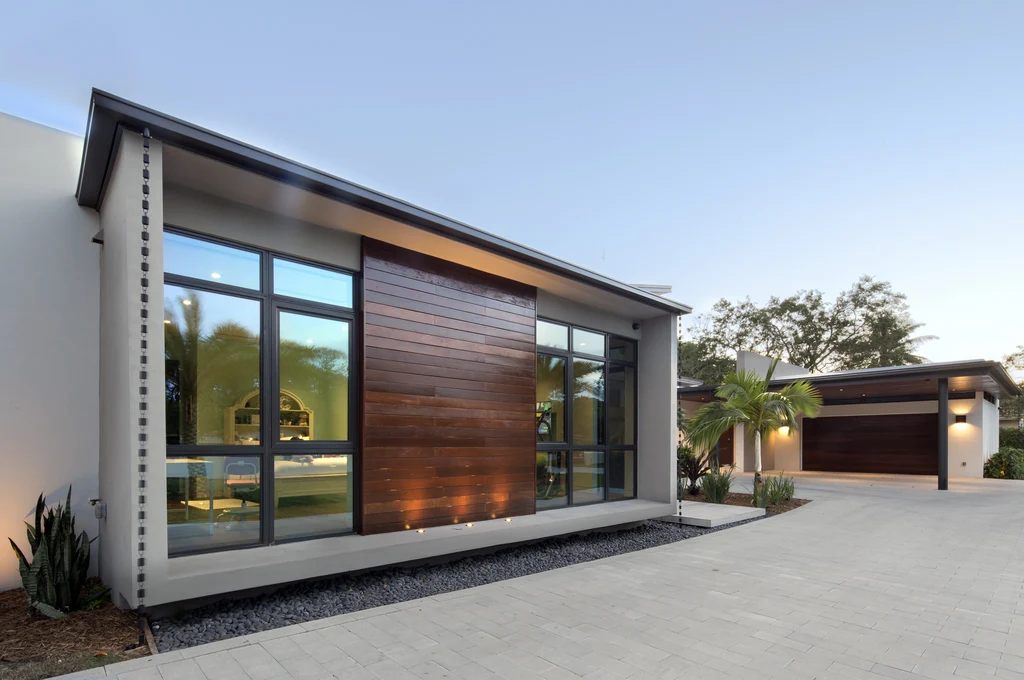
As the architects noted, “When your backyard becomes the most beloved piece in your art collection, architecture reaches its most poetic state.”
SEE MORE: Cliff House by SAOTA, A Bold Architectural Icon in Dakar, Senegal
A Vision of Lasting Modernity
ALF Residence is more than a house — it is a masterclass in blending modern ranch sensibilities with contemporary architectural rigor. Through its generous use of noble materials, its network of gardens, and its seamless indoor-outdoor connections, the residence embodies a design philosophy that is at once bold, serene, and timeless.
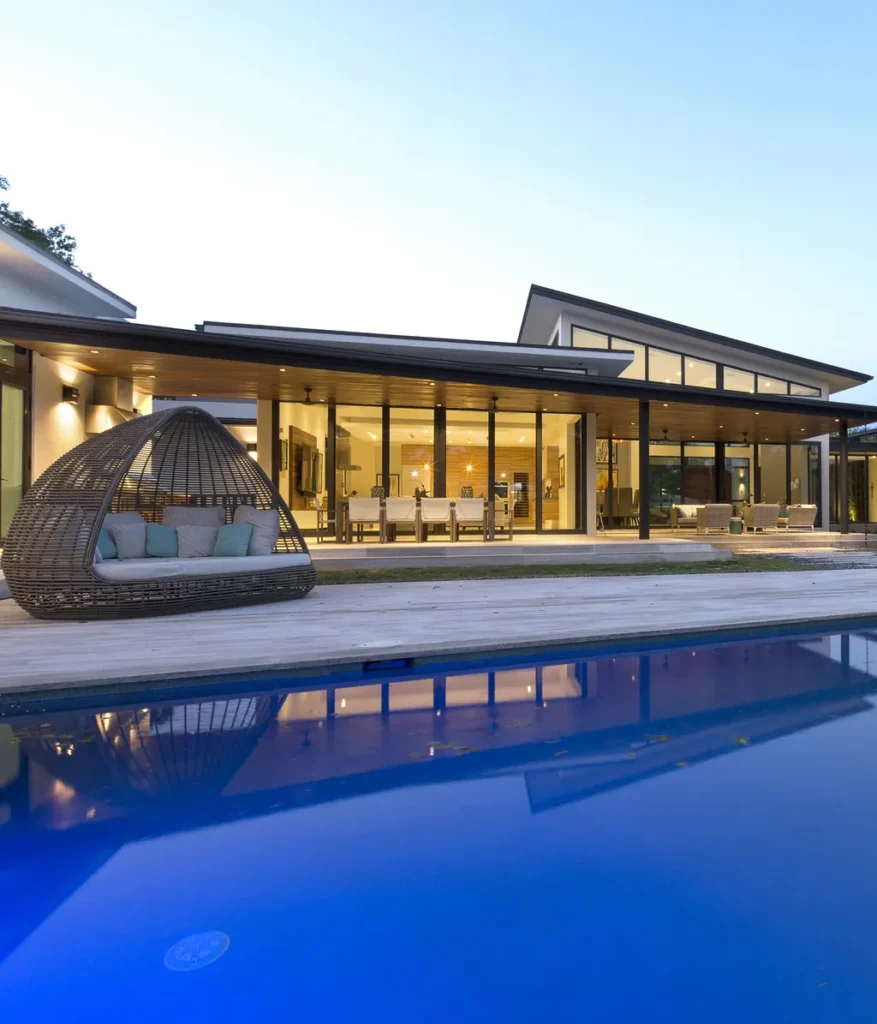
For admirers of refined contemporary architecture, the ALF Residence stands as a testament to the enduring power of design that honors both material and nature, published with pride by Luxury Houses Magazine.
Photo credit: | Source: SDH Studio Architecture + Design
For more information about this project; please contact the Architecture firm :
– Add: 18200 NE 19th Ave Suite 100, North Miami Beach, FL 33162, United States
– Tel: +1 305-501-5013
– Email: info@sdhstudio.com
More Projects in United States here:
- Indiana Street House, Bringing Sustainable Design by Studio 804
- San Remo House Steeps on the Rugged Hillside by ShubinDonaldson
- Superbly crafted custom Masterpiece in Arizona hits Market for $6,175,000
- Elegant and Spacious Home in Tennessee Hits Market for $5,600,000
- Modern California House in Hollywood Hills with an Angular Roof by Luck+































