Áurea Housing, A Geometric Harmony in Nature by stu.dere
Architecture Design of Áurea Housing
Description About The Project
Áurea Housing project by stu.dere is a masterful application of the golden ratio, where two golden rectangles serve as the foundation for the design. These geometric principles naturally guide the flow of the house, creating an interior courtyard that separates the social and private areas while optimizing natural light and panoramic views. This thoughtful layout fosters a strong connection between the indoor spaces and the surrounding landscape.
The design exudes a serene and sophisticated ambiance through its neutral color palette and natural textures. Architectural features, such as the glass patio and varying ceiling heights, bring visual intrigue and functional distinction to the house. The client’s vision of intuitively connected spaces is realized through the geometric distribution of the living areas, balancing aesthetic appeal with practicality.
The house’s structure is characterized by sleek, clean lines, comprising a ground floor and basement volume, which creates the illusion of double height in the living room when viewed from the outside. This enhances the experience between social and private spaces, offering a dynamic yet cohesive environment. The open-plan design seamlessly integrates the living room, kitchen, and dining area, promoting fluid circulation and visual communication, ideal for family living and social gatherings.
The project emphasizes a deep connection to the outdoors, incorporating the natural landscape into its design. The outdoor spaces are crafted to provide a comfortable, efficient, and nature-connected living environment, enhancing well-being through the harmonious integration of architecture and the environment.
The Architecture Design Project Information:
- Project Name: Áurea Housing
- Location: Amarante, Portugal
- Project Year: 2022
- Area: 715 m²
- Designed by: stu.dere
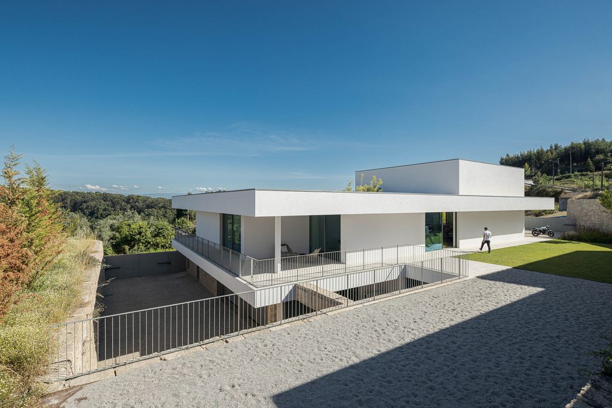
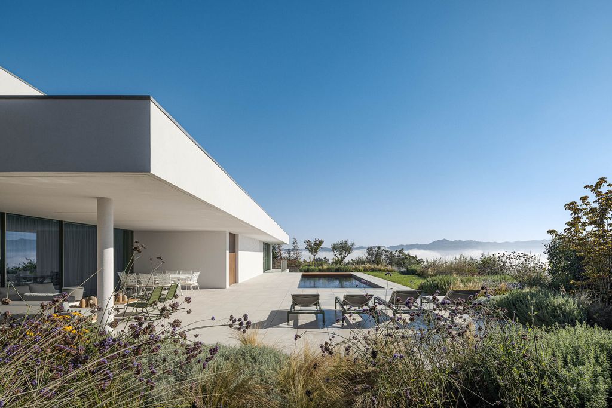
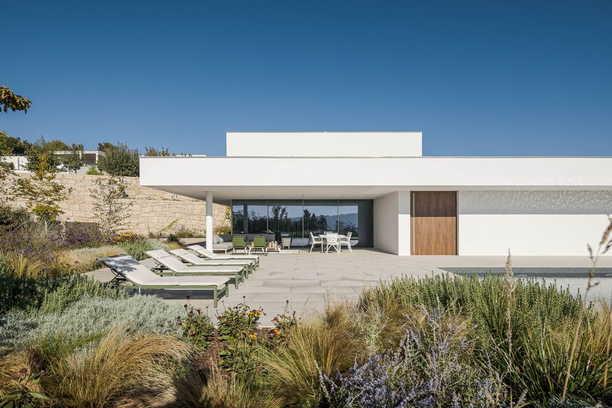
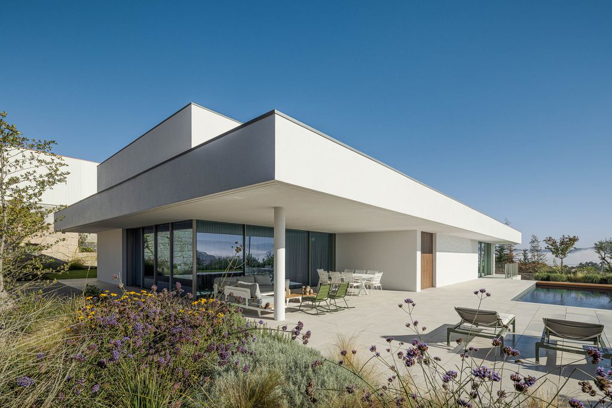
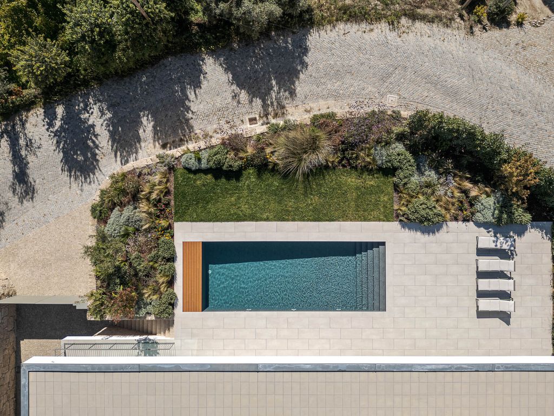
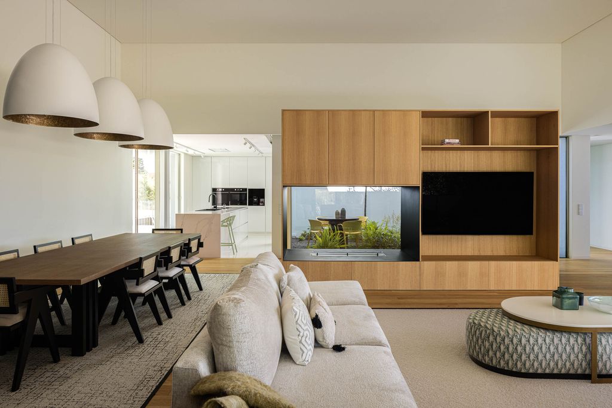
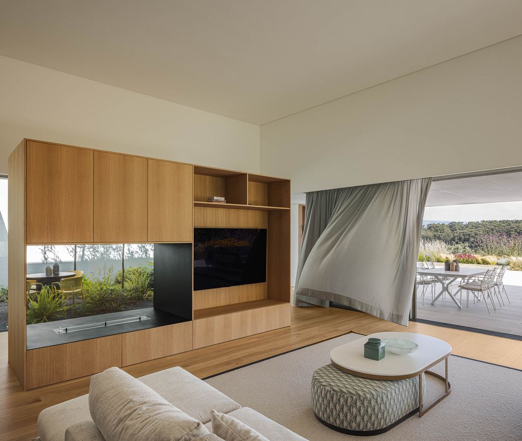
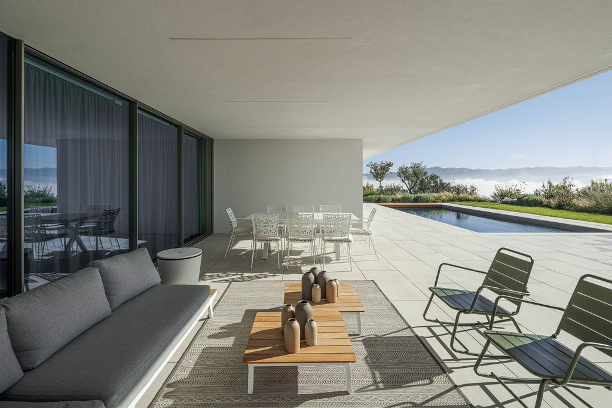
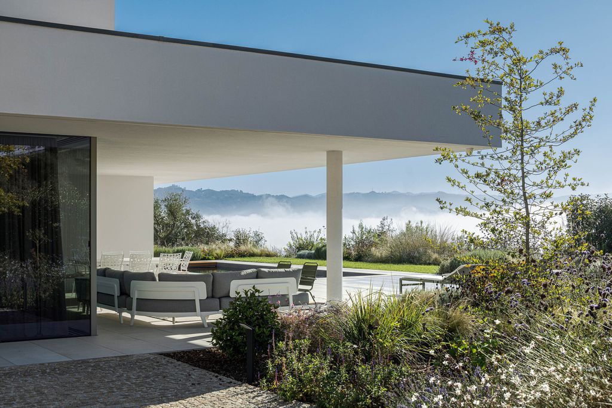
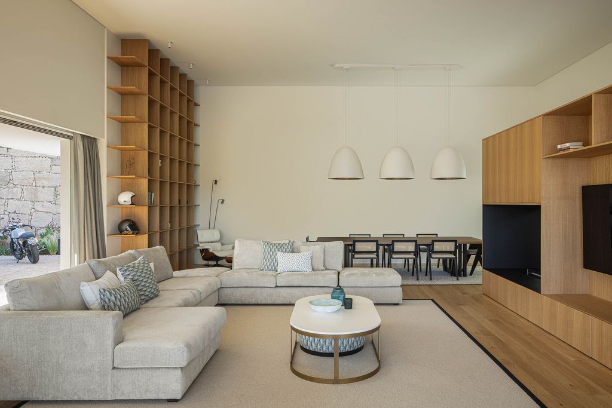
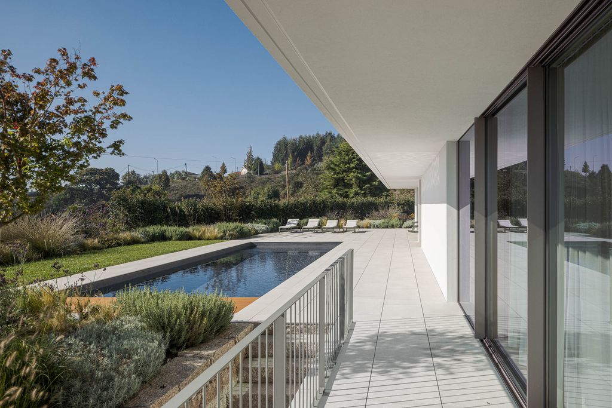
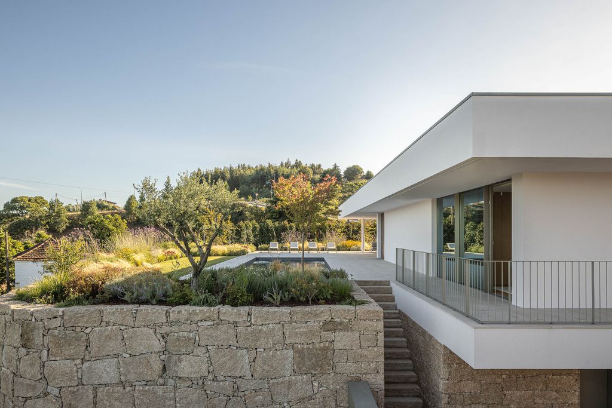
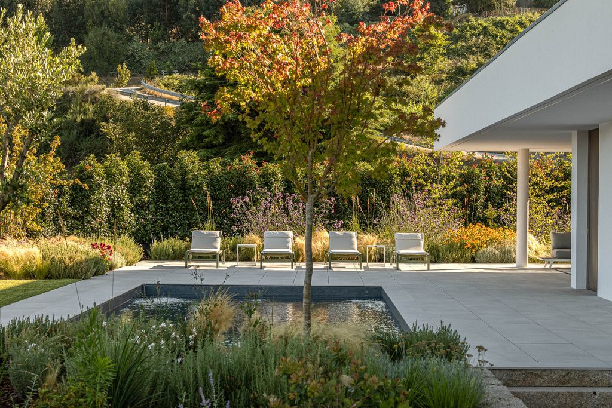
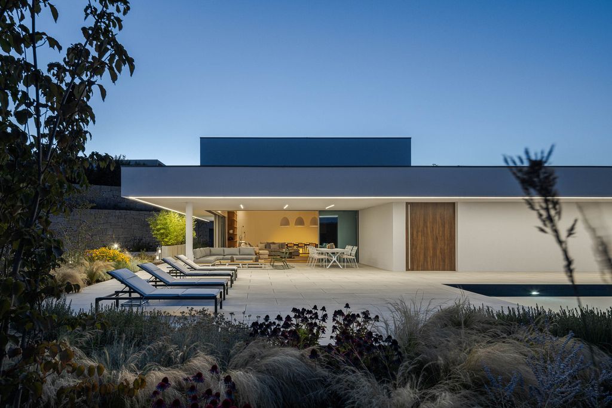
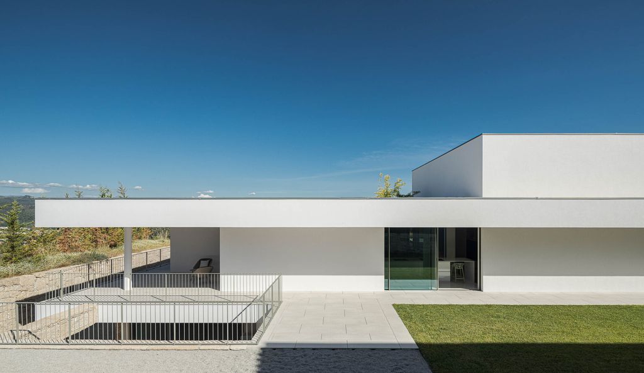
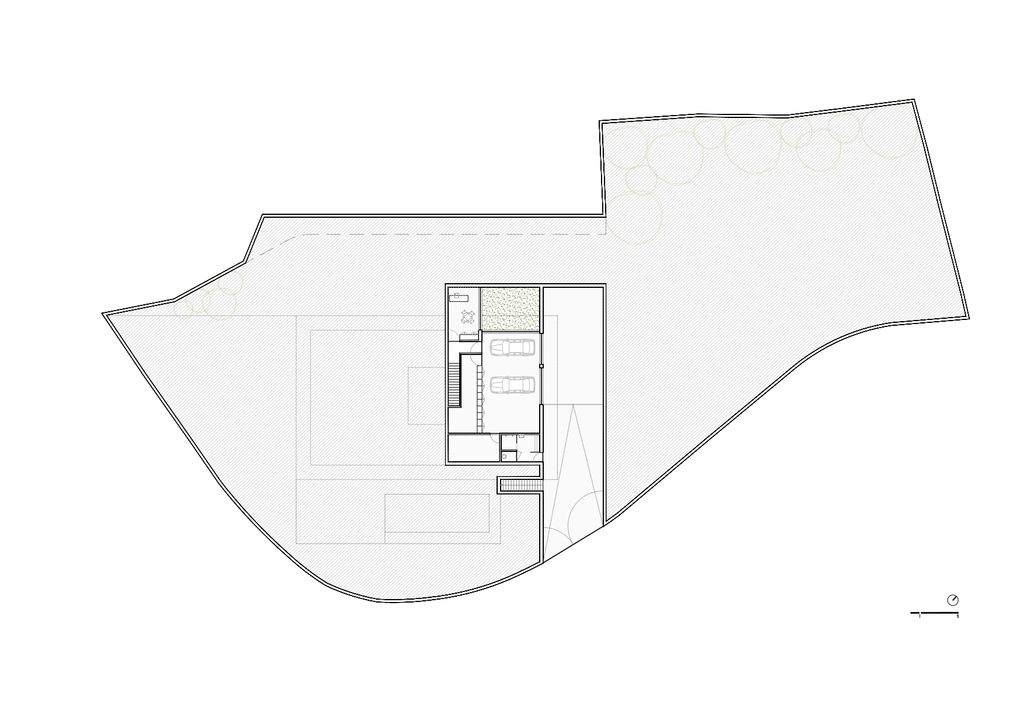
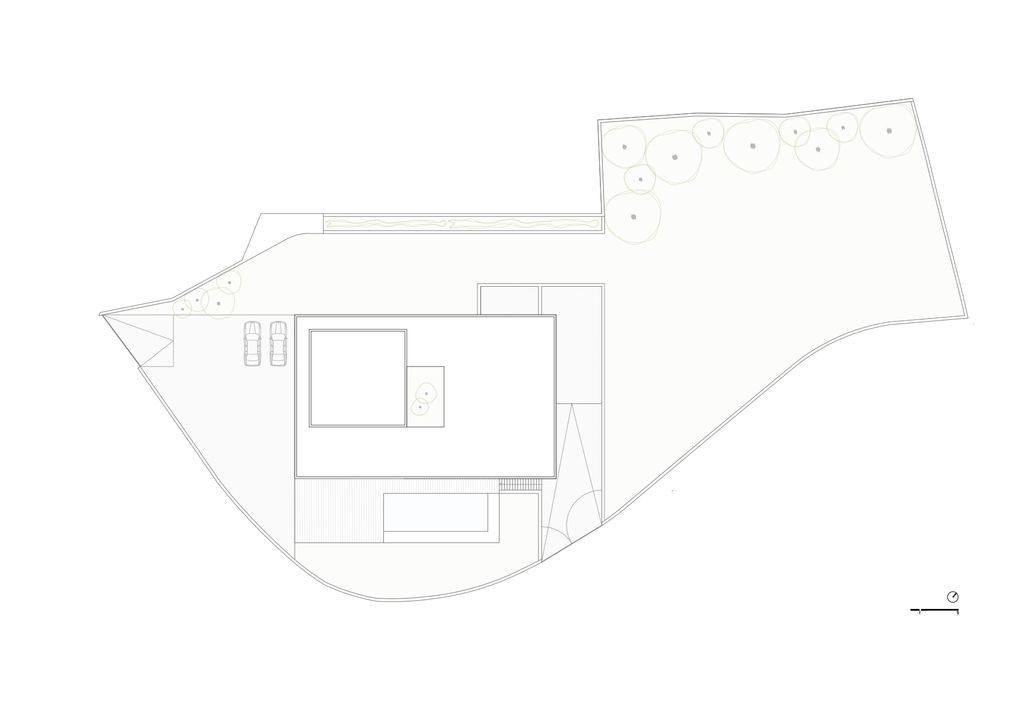
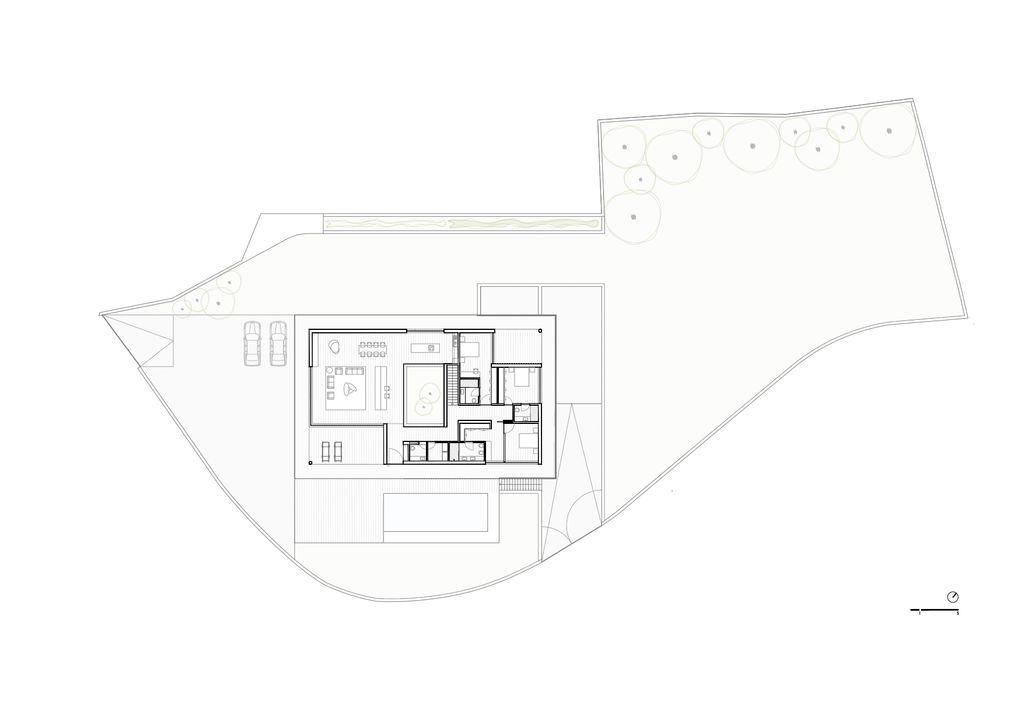
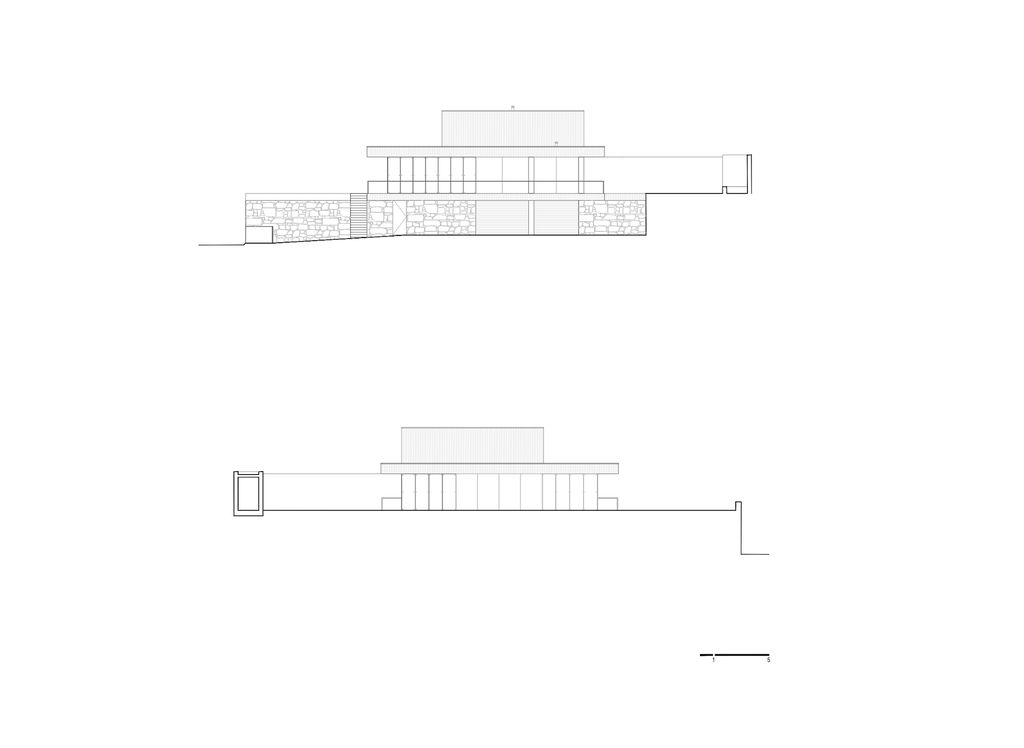
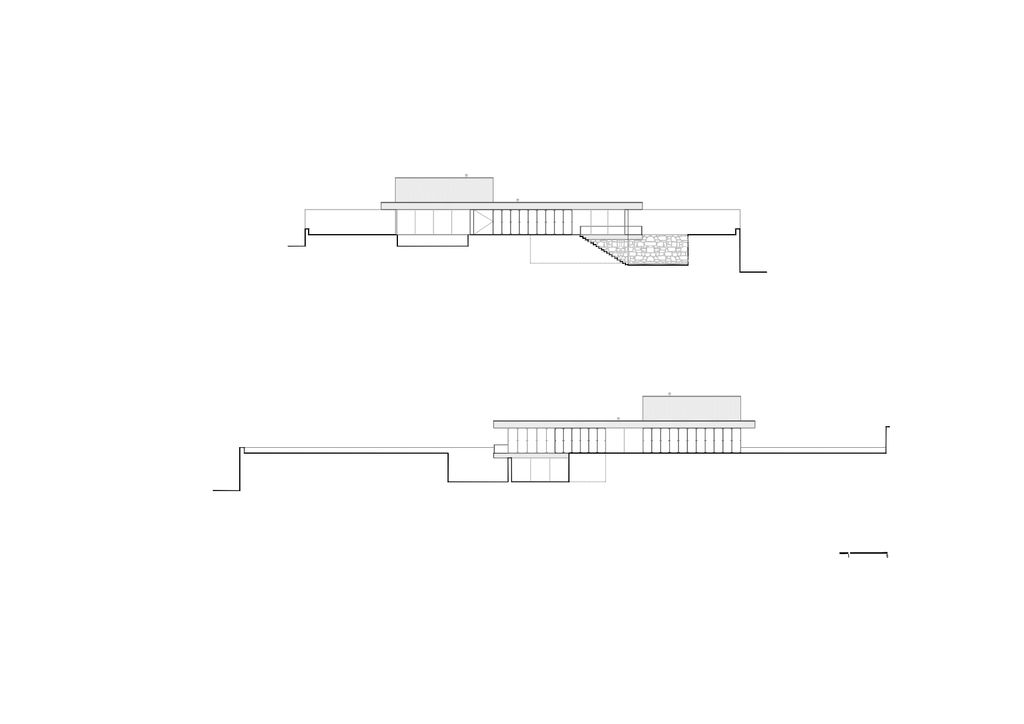
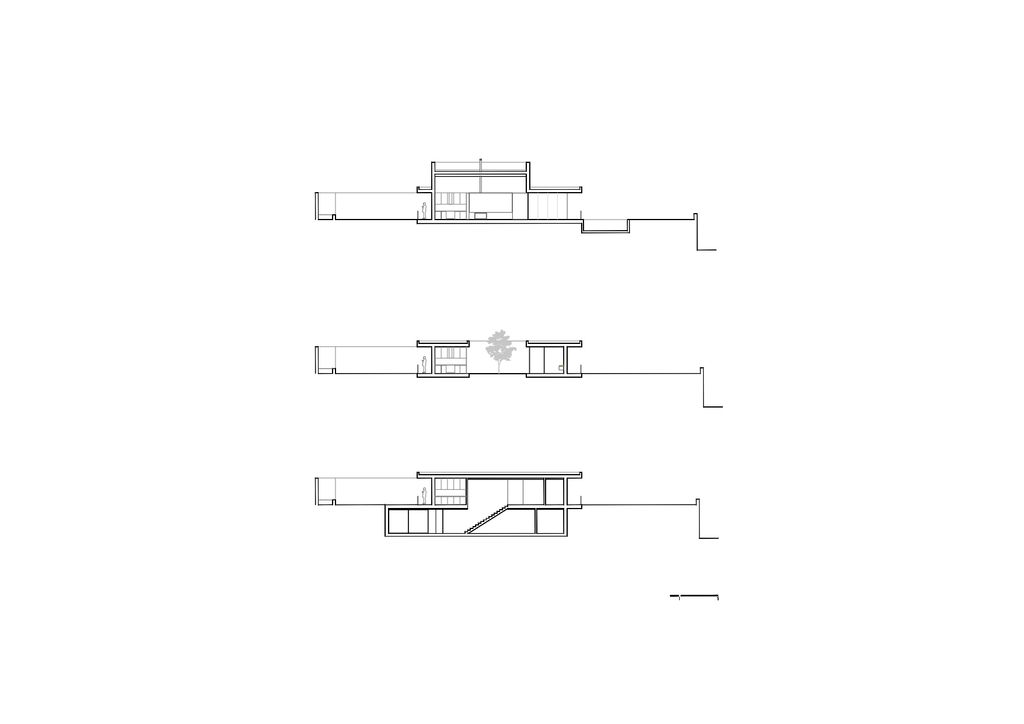
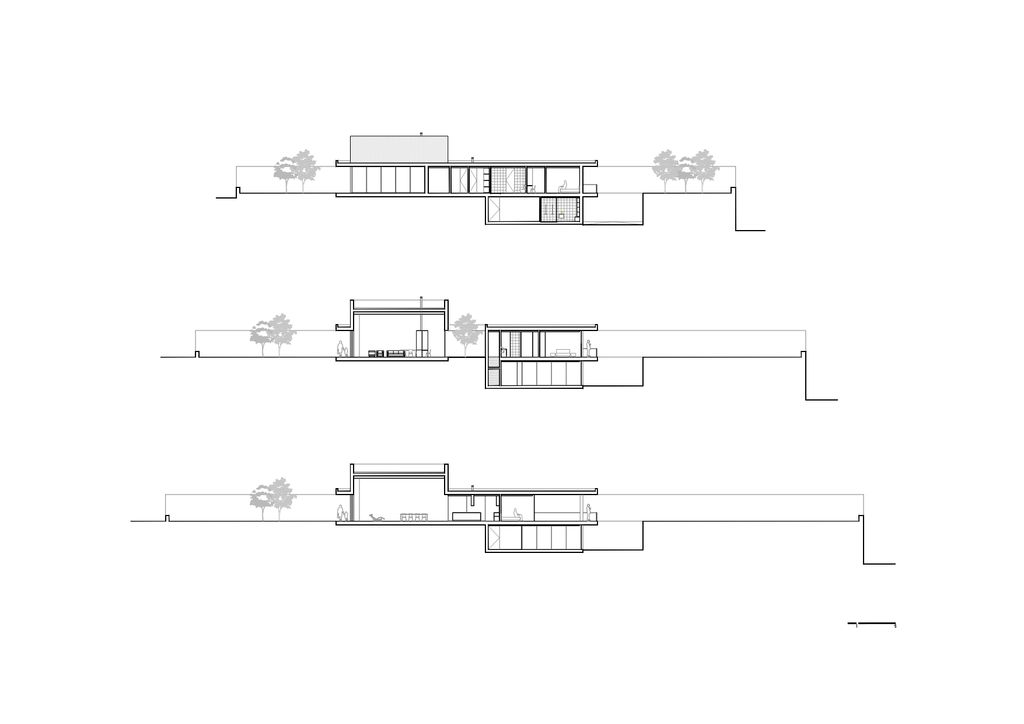
The Áurea Housing Gallery:






















Text by the Architects: The “Áurea housing” project had as its initial premise the concept of the golden ratio. It developed with the implantation of two golden rectangles and from then on, all spaces flowed naturally. The intersection of these rectangles gives rise to an interior courtyard with the function of dividing the social area from the private area and maximizing the use of natural light and panoramic views, promoting a strong connection between the internal spaces and the external landscape.
Photo credit: Ivo Tavares Studio | Source: stu.dere
For more information about this project; please contact the Architecture firm :
– Add: Avenida do Estadio RC, 48, 4605-358 Vila Meã, Portugal
– Tel: +351 912 459 898
– Email: oficina@studere.pt
More Projects in Portugal here:
- Estoril RM House with Fluid open Spaces by João Tiago Aguiar Arquitectos
- MC House, a Stunning Spacious Horizontal Block by Lopes da Costa
- Cork Trees House by Trama Arquitetos, a Raw concrete floats over Horizon
- The Wall House in Portugal by Guedes Cruz Architects
- Modern Namu House Surrounded by Nature Grandeur by [i]da arquitectos































