B/W Residence, Modern Sanctuary by ACA Architects
Architecture Design of B/W Residence
Description About The Project
B/W Residence designed by ACA Architects, transformed an original house nestled on a 3,200 sqm plot of land into a modern sanctuary that embodies spaciousness and privacy. The owners sought a home with contemporary charm, and we embarked on a journey to fulfill their vision.
Our approach involved preserving the existing foundation while introducing new structures, including a living room, a master bedroom, and a parking garage. The design concept focused on playing with proportions, with walls of varying widths, lengths, and heights defining spaces and creating a distinctive atmosphere that seamlessly integrates with the surrounding garden and outdoor swimming pool, all while ensuring privacy from outside views.
Material selection played a crucial role in achieving the desired aesthetic. Departing from the warm-colored wood components of the owner’s upbringing, we opted for modern materials such as aluminum screens, steel, and glass in monochromatic tones, complemented by dark-colored wood accents. The arrangement of these materials and meticulous design details imbue the home with a sense of lightness, juxtaposing against the solid and void composition of the building. The result is a modern masterpiece that offers intriguing spaces within a timeless design, perfectly aligned with the lifestyle and preferences of the homeowners.
The Architecture Design Project Information:
- Project Name: B/W Residence
- Location: Khet Bang Khet, Thailand
- Project Year: 2023
- Area: 1000 m²
- Designed by: ACA Architects
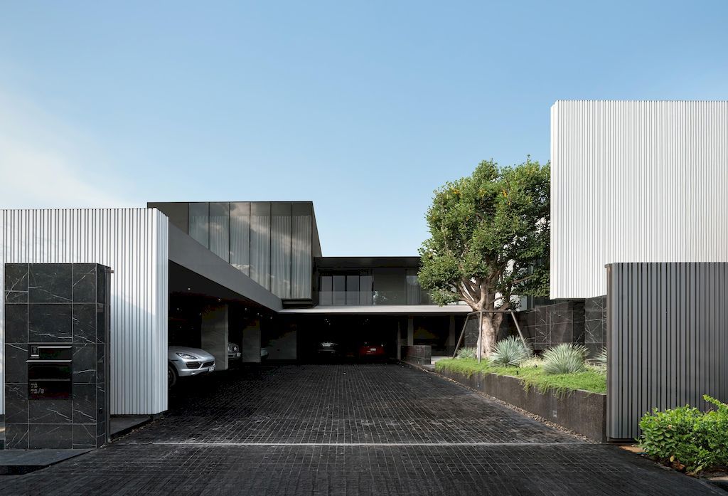
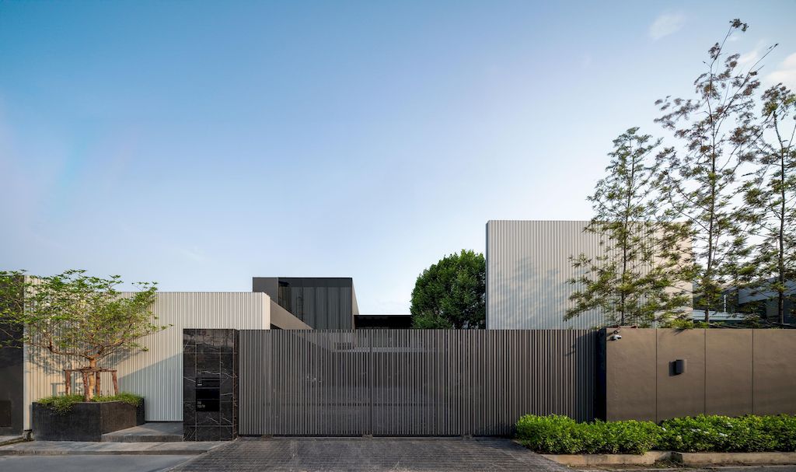
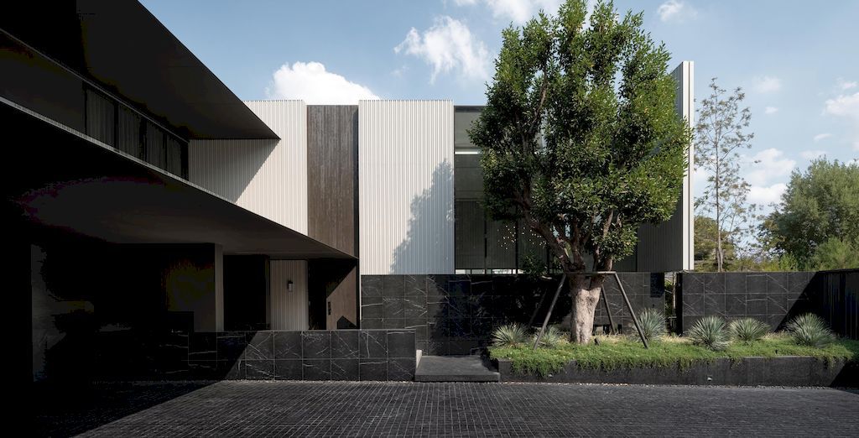
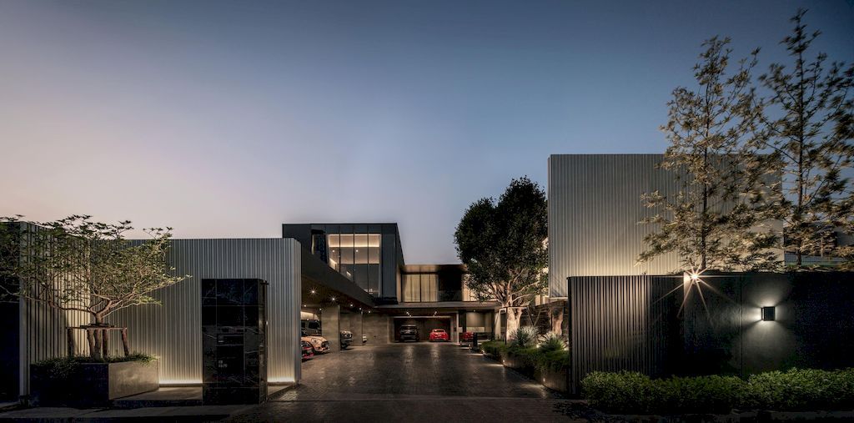
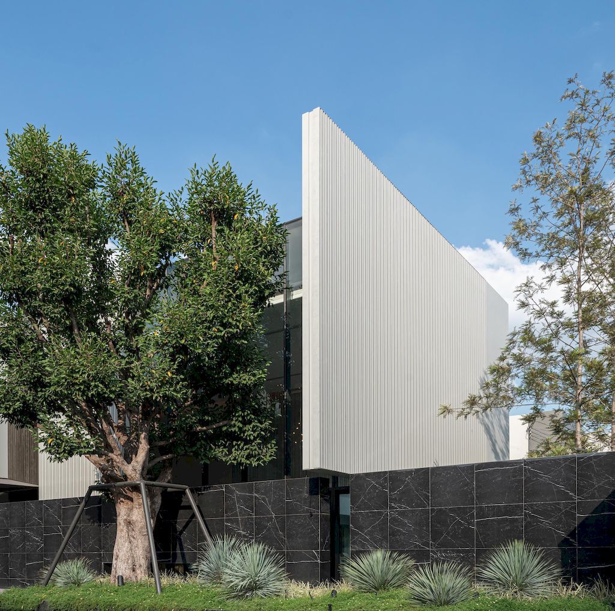
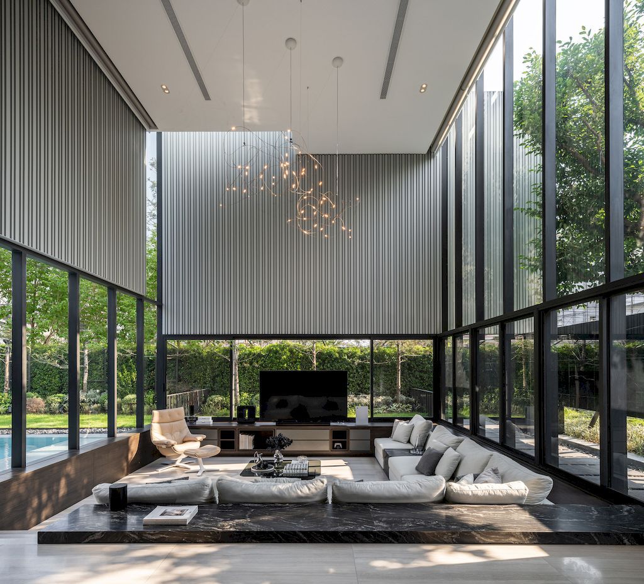
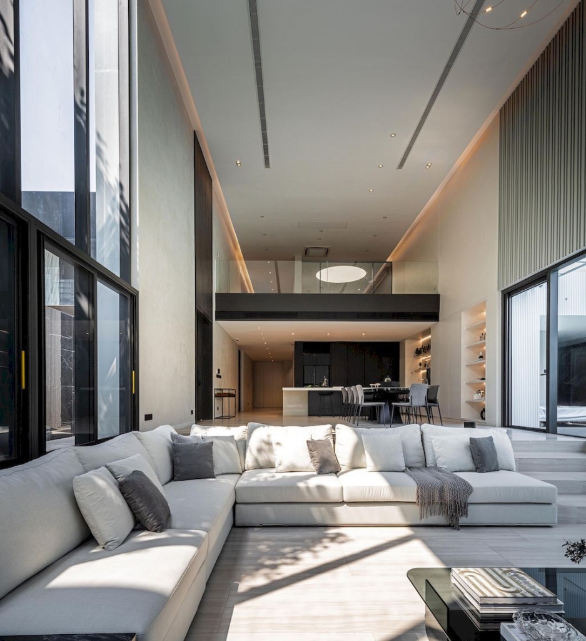
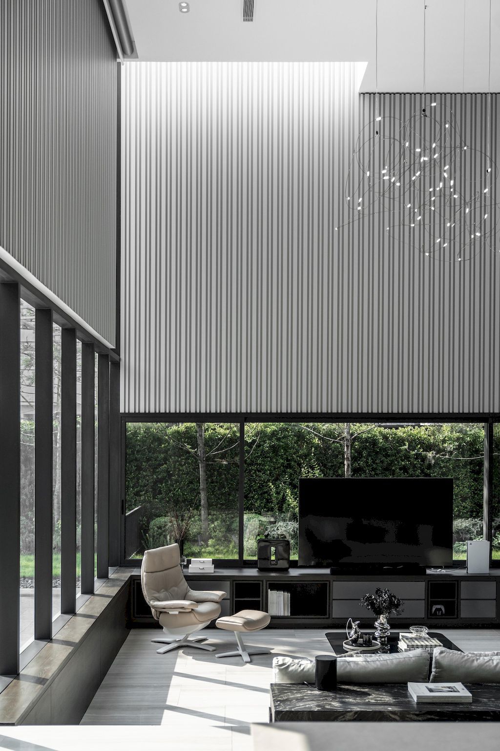
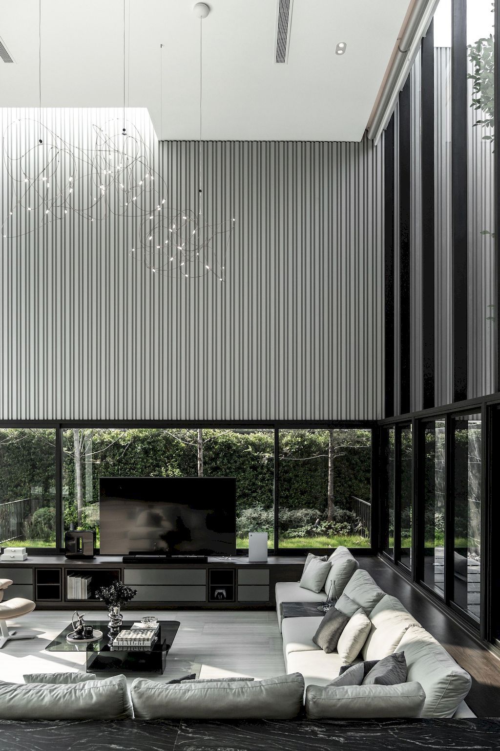
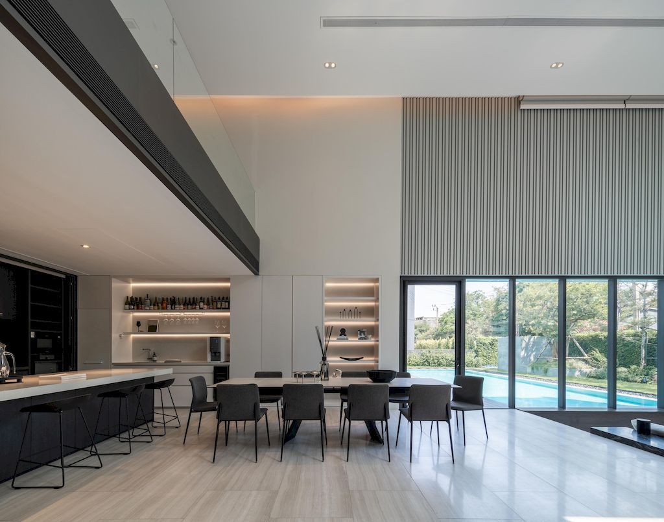
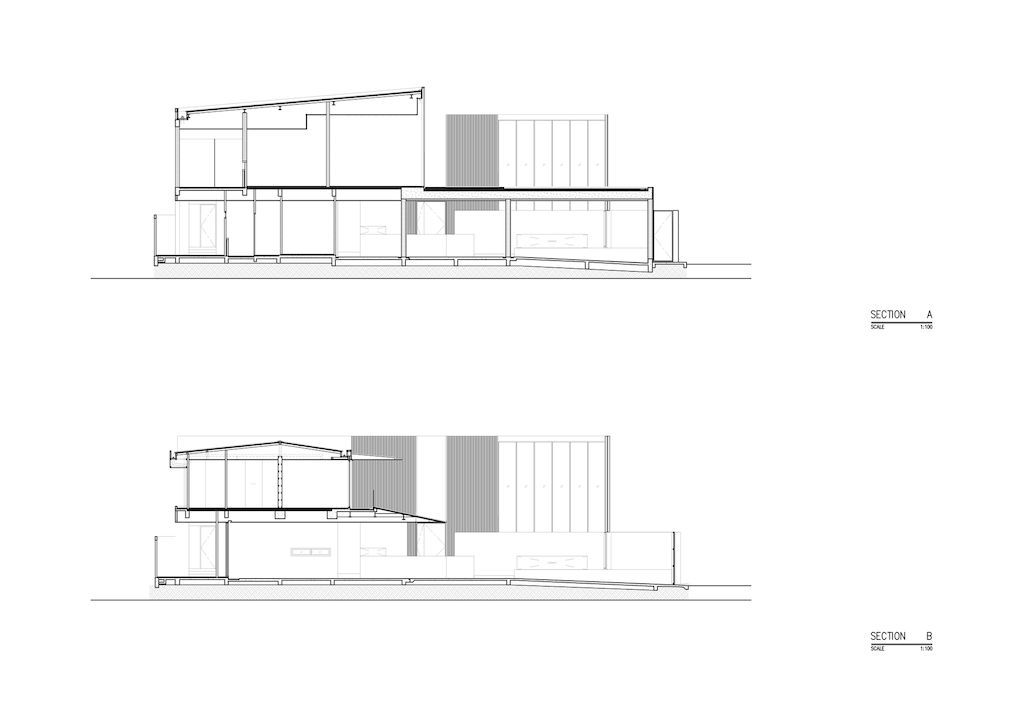
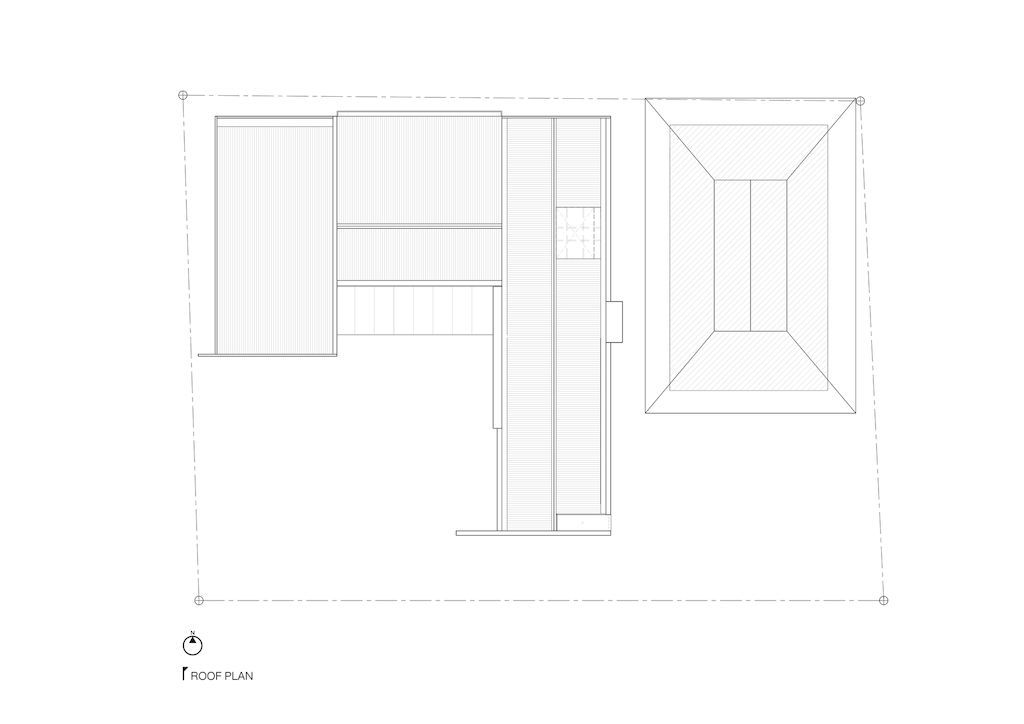
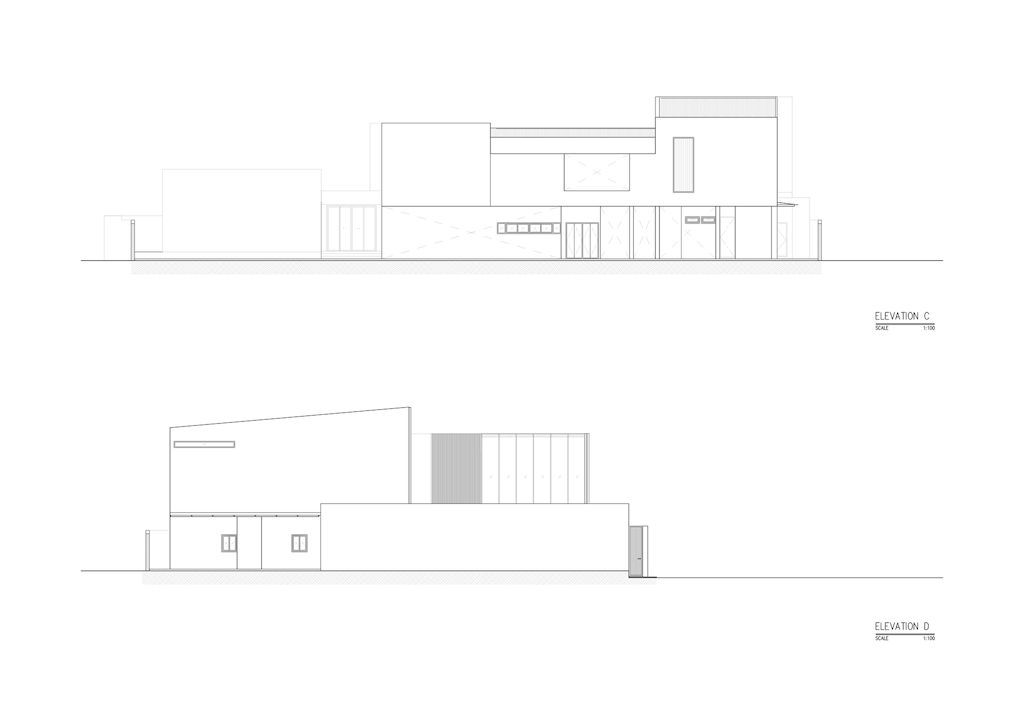
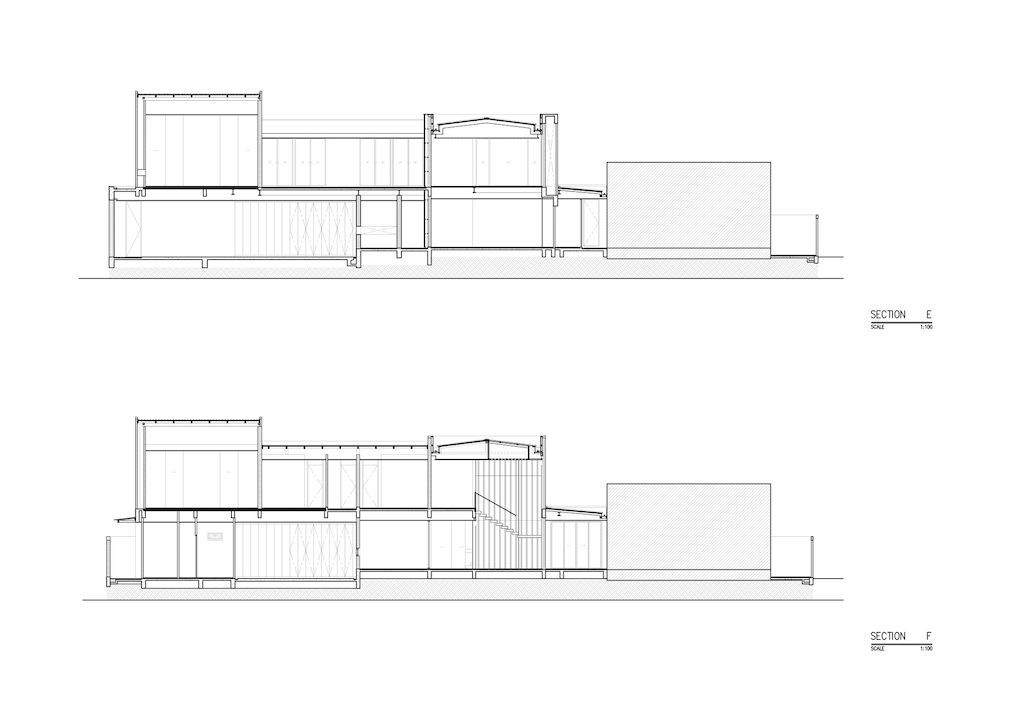
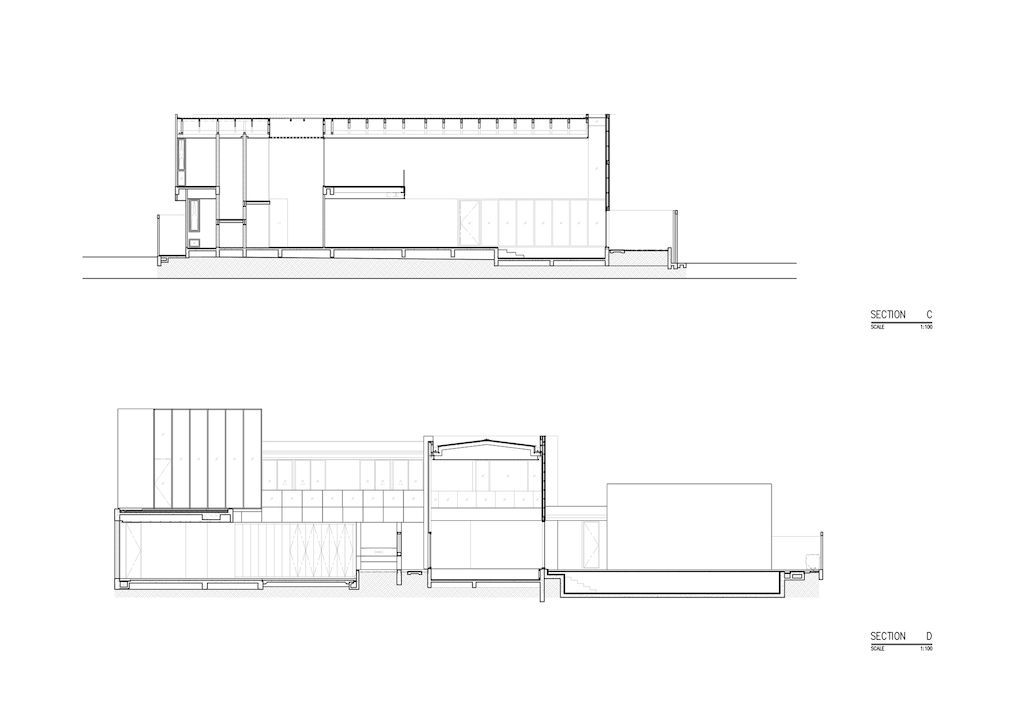
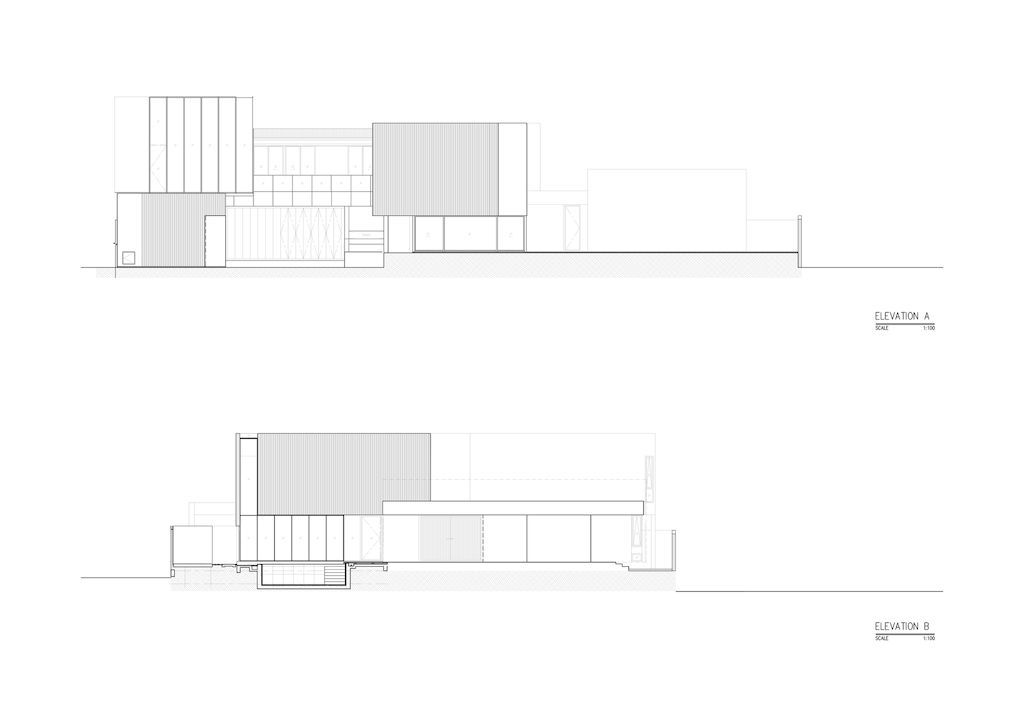
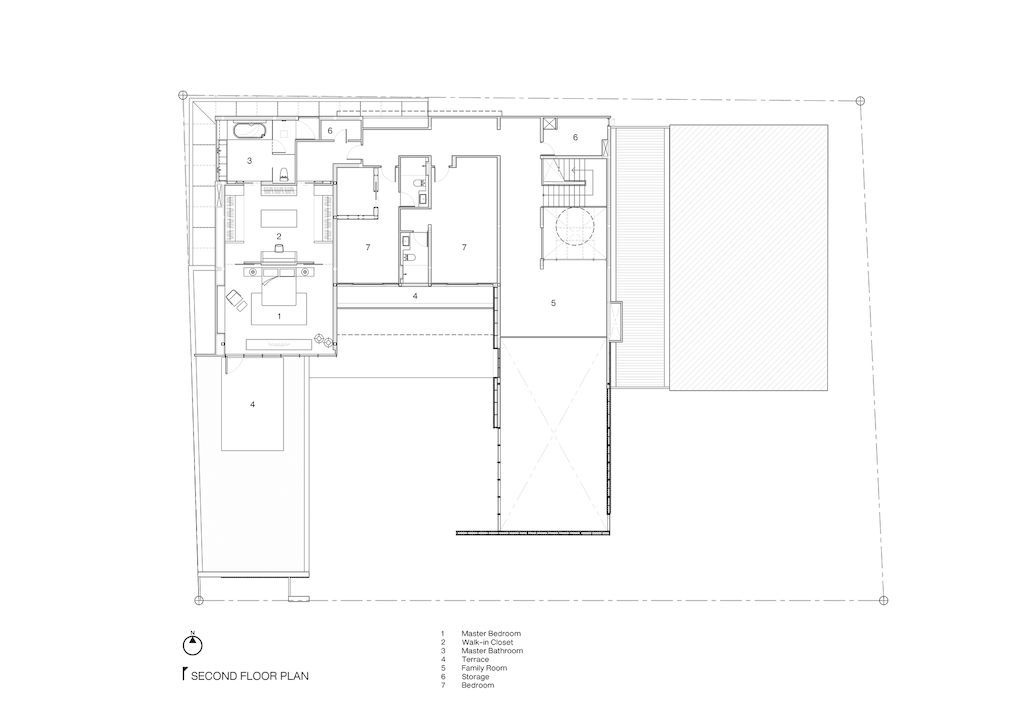
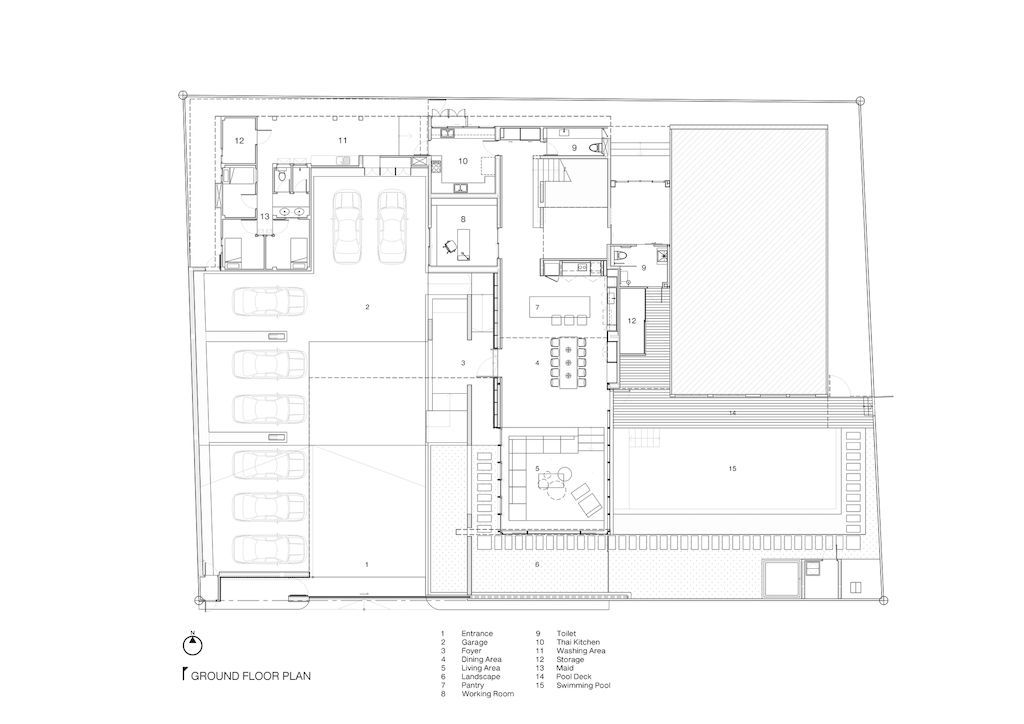
The B/W Residence Gallery:







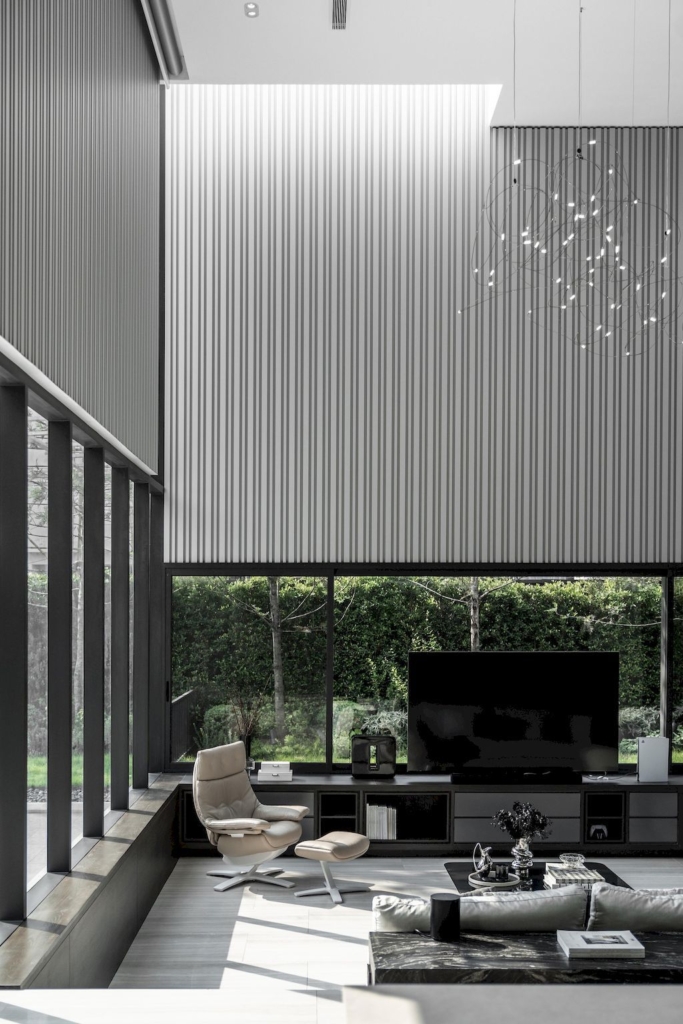
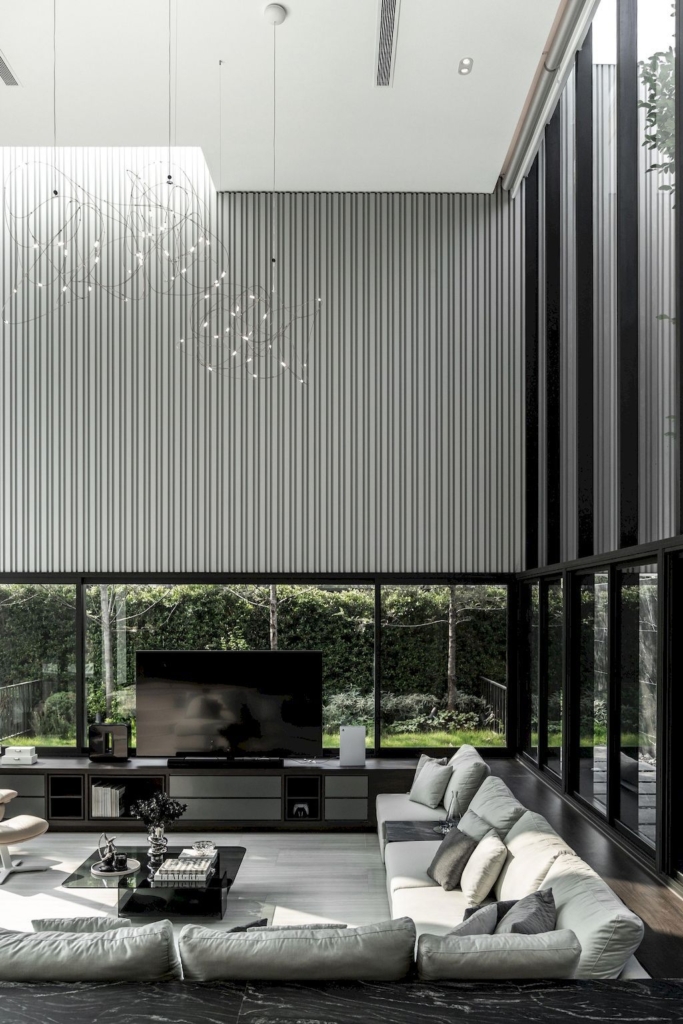









Text by the Architects: The project was constructed from the framework of an original house situated on a 3,200 sqm—plot of land. The owners consulted with us on what could be done with the existing house. They’re looking for a home that exuded modern character, spaciousness, and high privacy.
Photo credit: Wathan studio, Propster | Source: ACA Architects
For more information about this project; please contact the Architecture firm :
– Add: Sukhumvit 50 Aly, Phra Khanong, Khlong Toei, Bangkok 10260, Thailand
– Tel: +66 81 638 9556
– Email: anonc.architect@gmail.com
More Projects in Thailand here:
- The Waterfall House, a Vertical Oasis by Greenbox Design
- ARQ10 House, Vertical Modern Living by IDIN Architects
- PB House, modern minimalist marvel & elegance by D Compose Architect
- Canvas House, Impressive White Project by Unknown Surface Studio
- U38 House in Thailand focus on simplicity design & efficiency by OfficeAT































