Belle Meade House in Florida by SDH Studio Architecture + Design
Architecture Design of Belle Meade House
Description About The Project
Belle Meade House designed by SDH Studio Architecture + Design is a stunning modern home in Miami, Florida, that features clerestory windows, allows plenty of sunshine to fill the home. Indeed, it is an incredible oasis in which no matter from any corner in the house, one surrounded by beautiful views. It is a one-story H-shaped layout with four wings that merge into a central gathering area.
Moreover, materials further highlight this relationship, with warm paneling on the ceiling and limestone floors that echo the exterior coral stone walls. All bedrooms face the outdoor scenery and lined with floor – to – ceiling windows that flood the space with natural light. As well as the main bathroom and hallways, so strolls across the house have an element of discovery.
Indeed, it has taken a life of its own and that’s exactly what the designer tried to create, a home where you get to enjoy every single corner of it.
The Architecture Design Project Information:
- Project Name: Belle Meade House
- Location: Miami, Florida, United States
- Project Year: 2021
- Area: 7250 Sq. Ft.
- Designed by: SDH Studio Architecture + Design
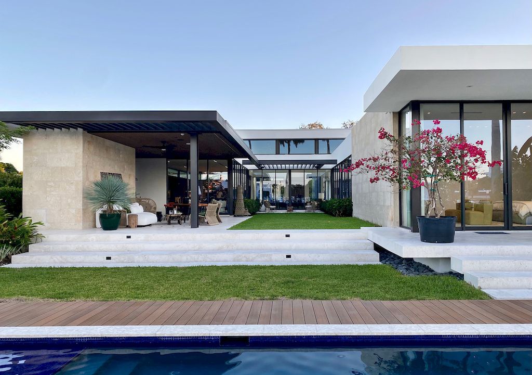
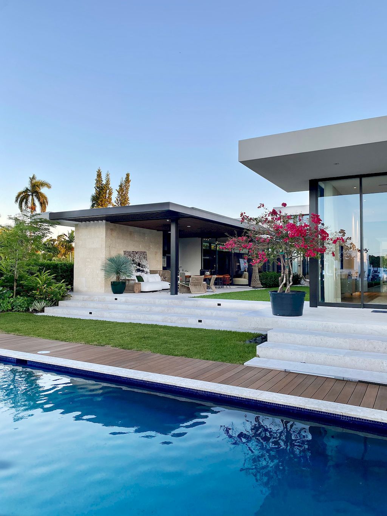
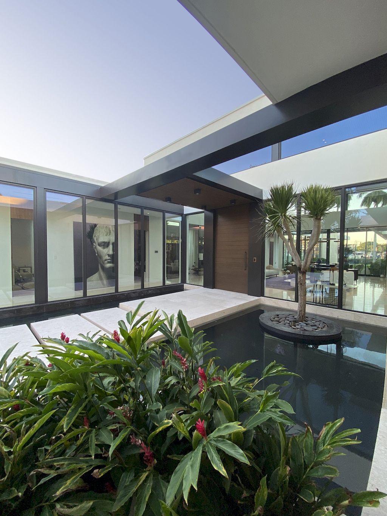
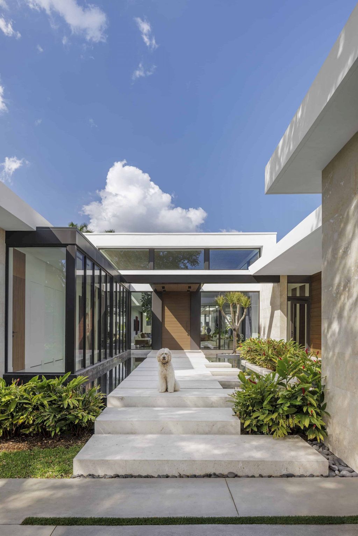
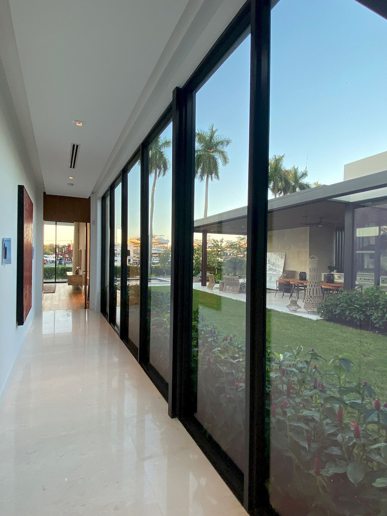
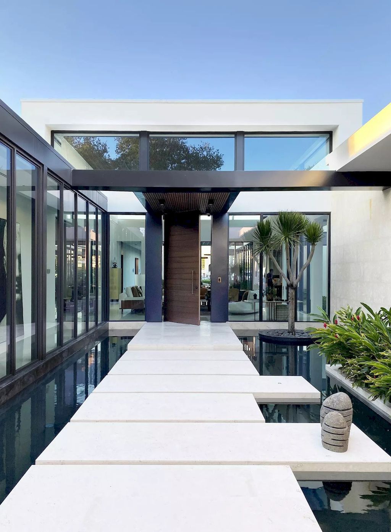
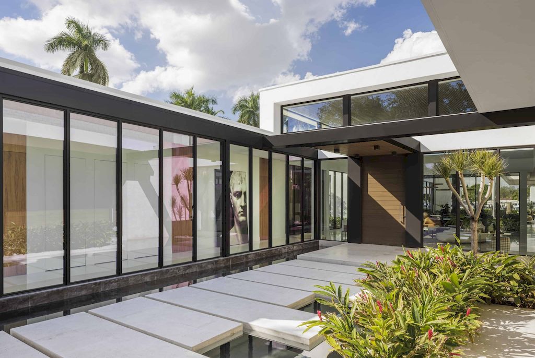
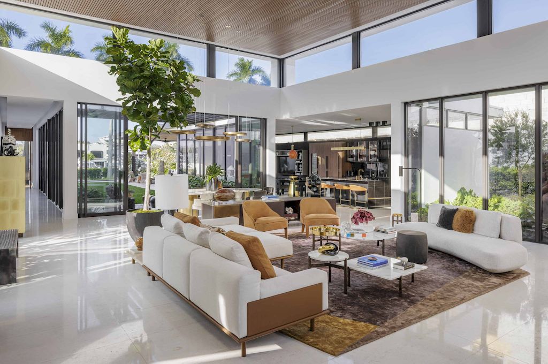
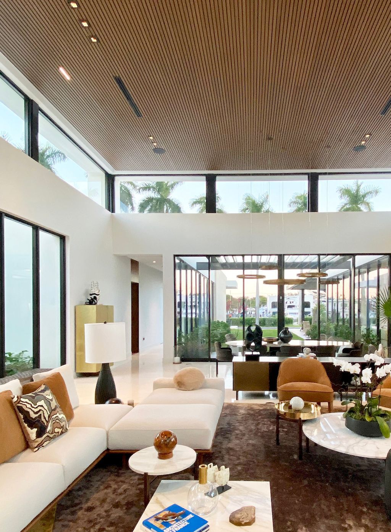
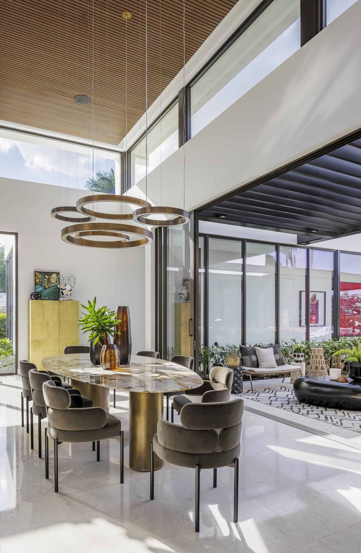
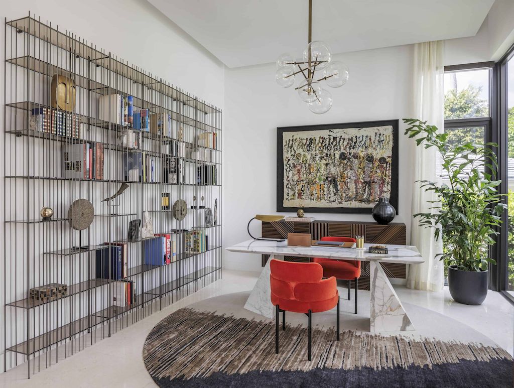
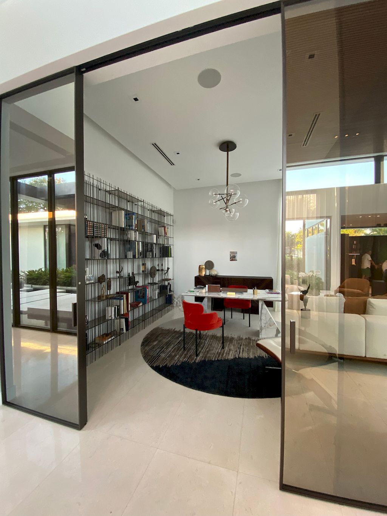
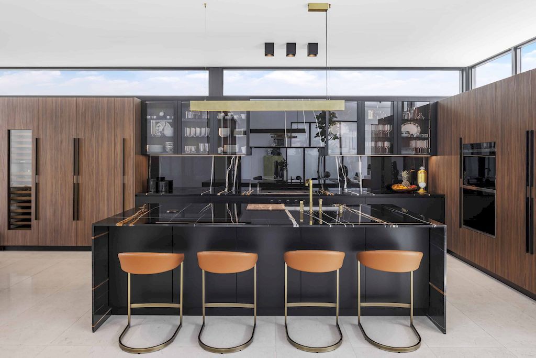
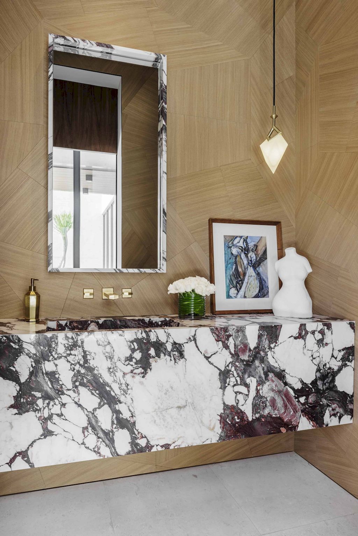
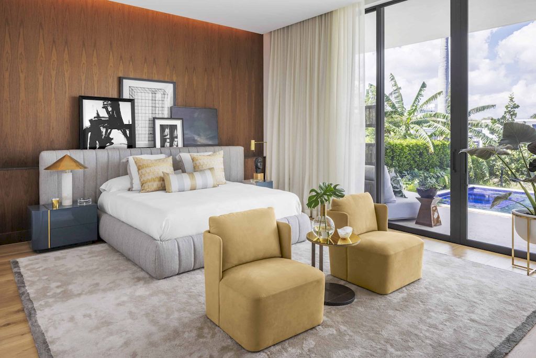
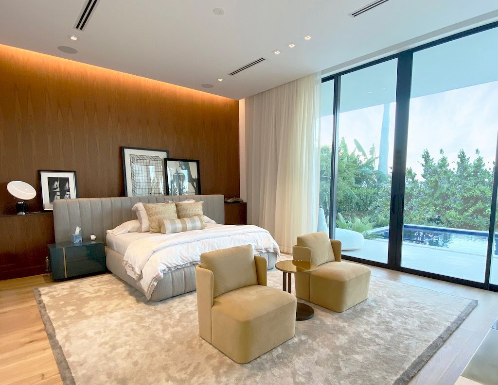
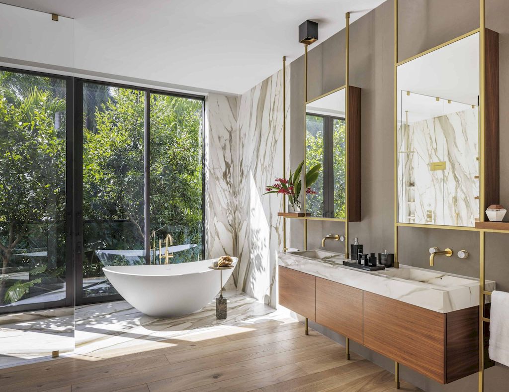
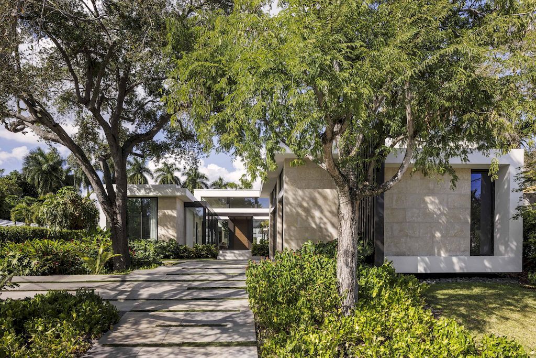
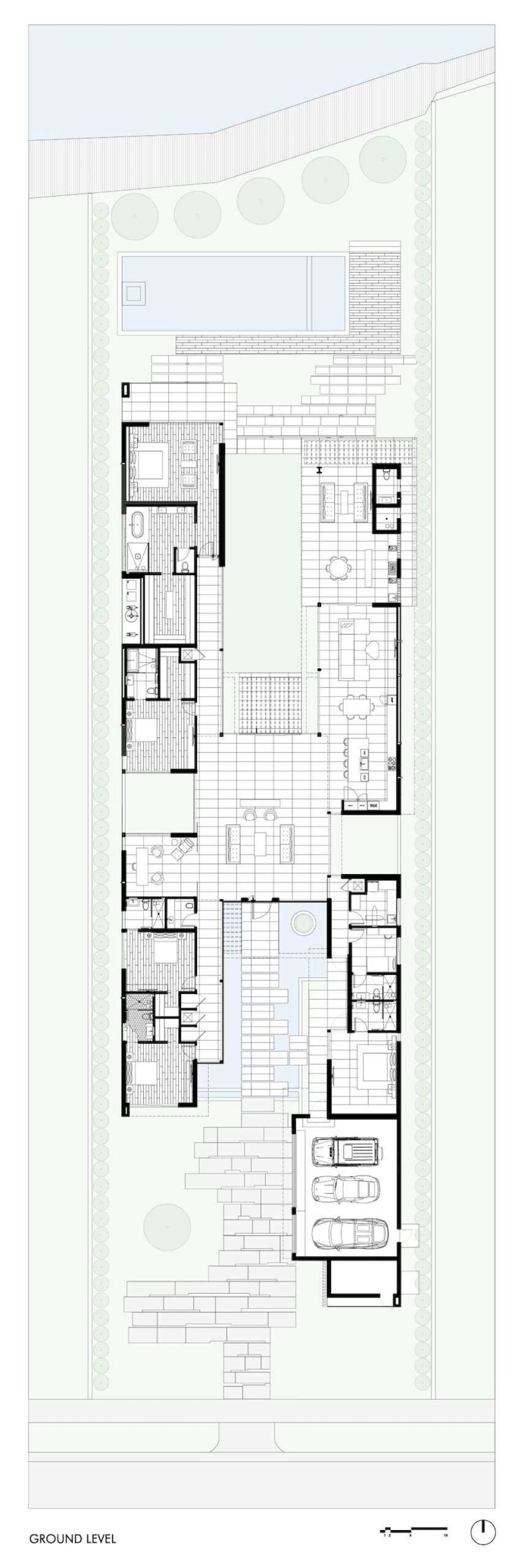
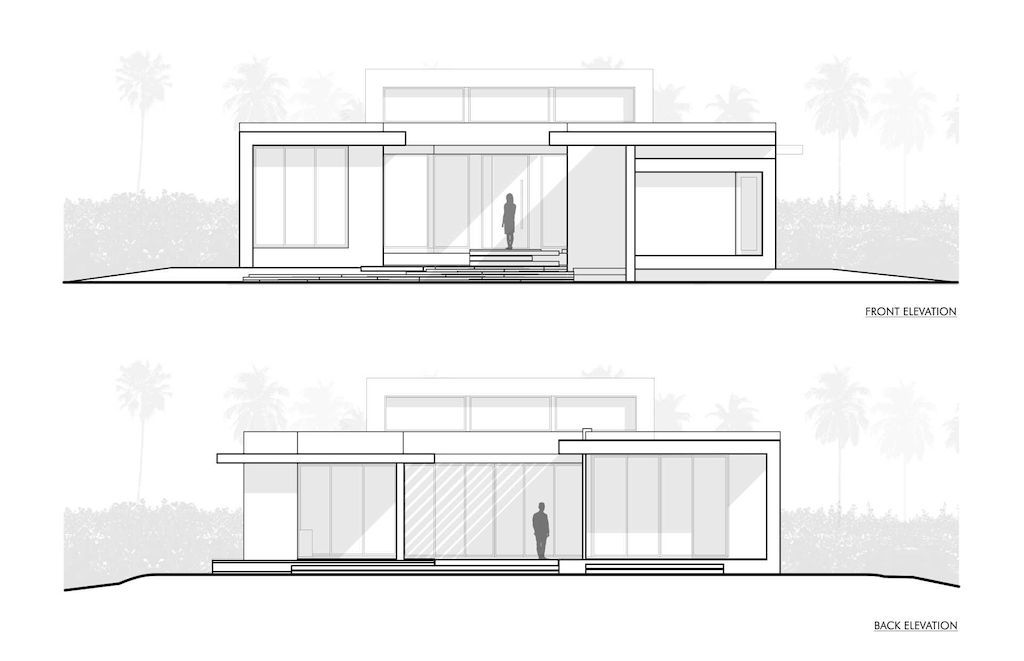
The Belle Meade House Gallery:

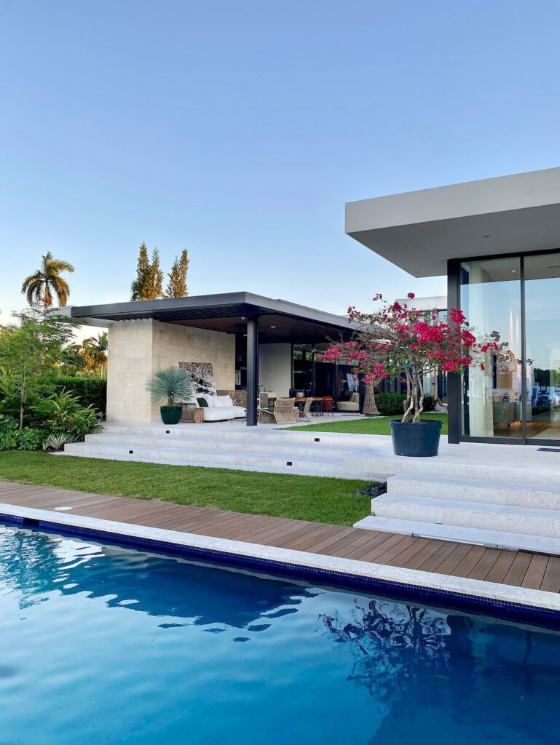
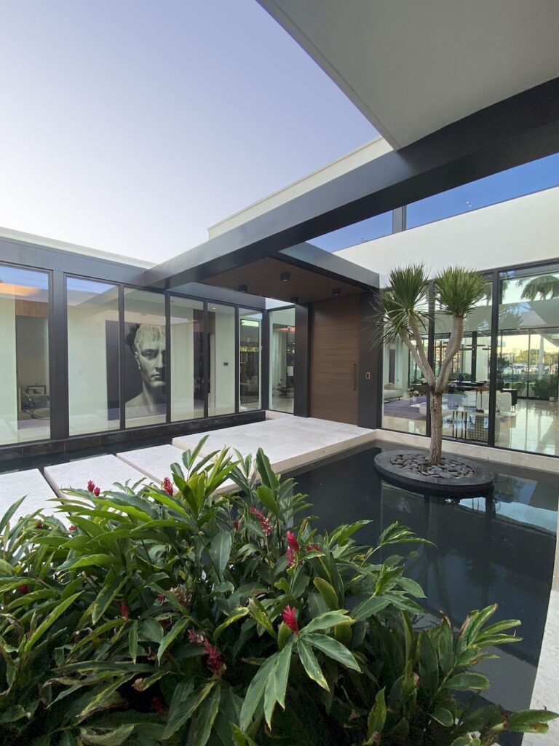
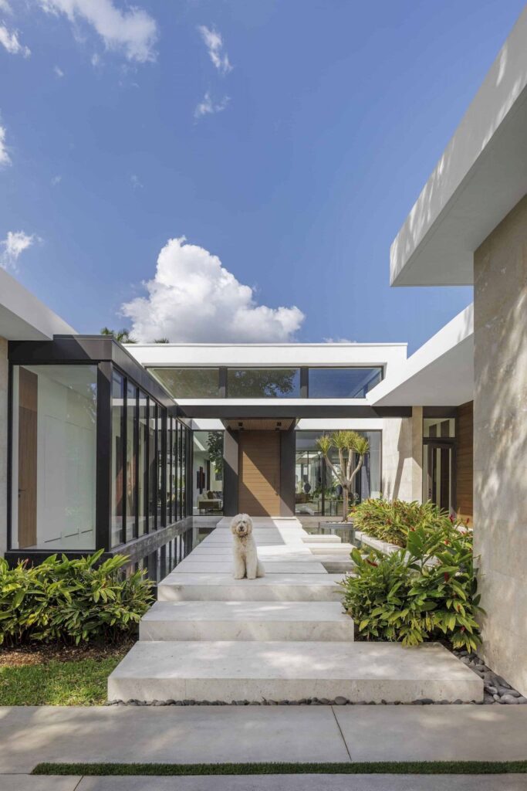
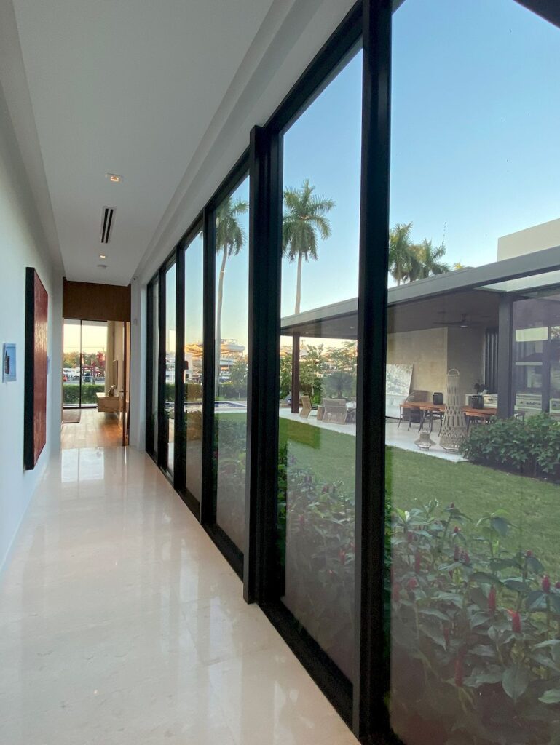
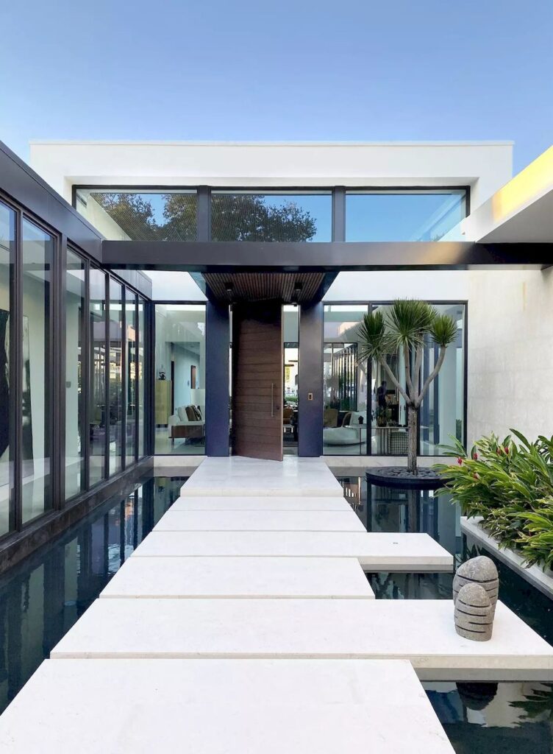
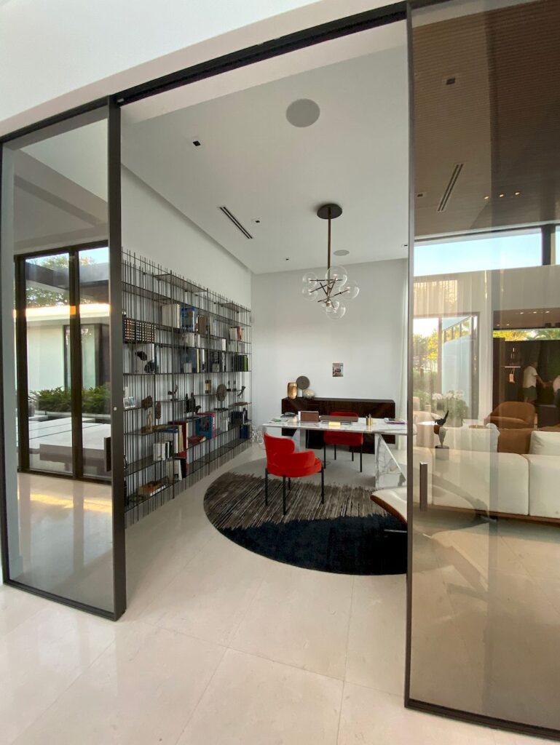


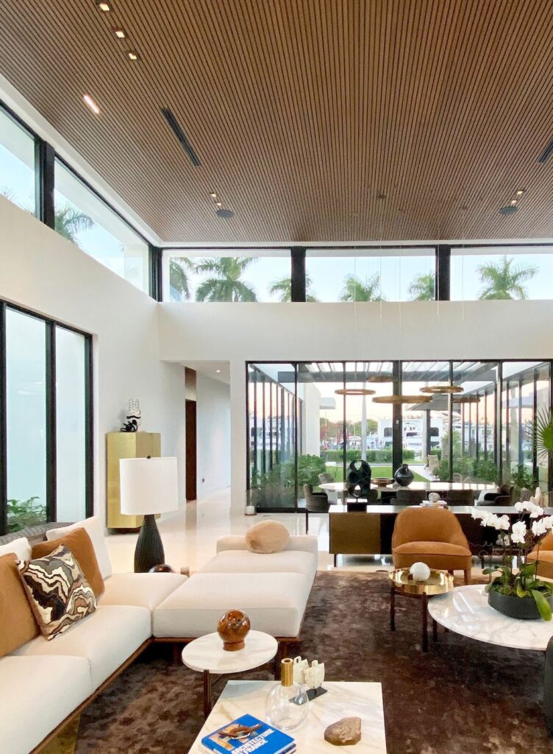
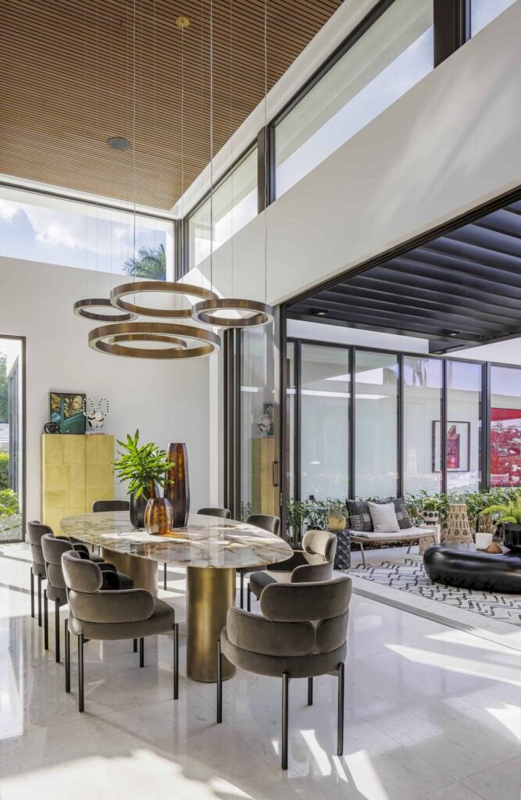


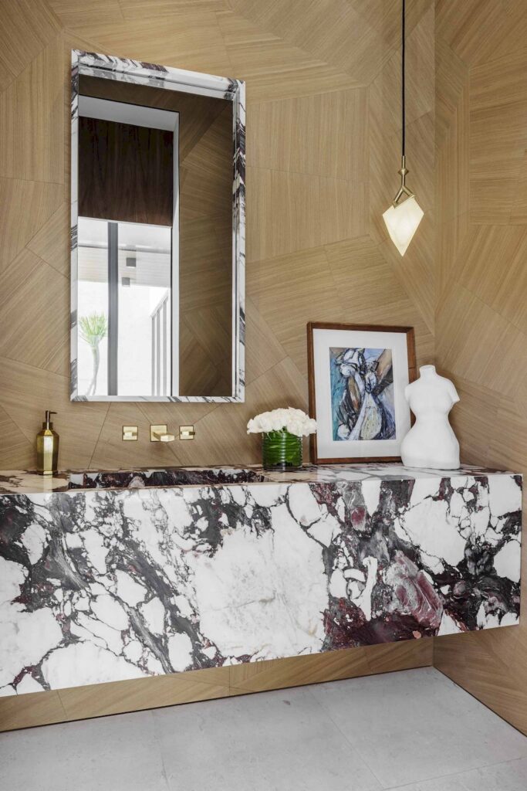




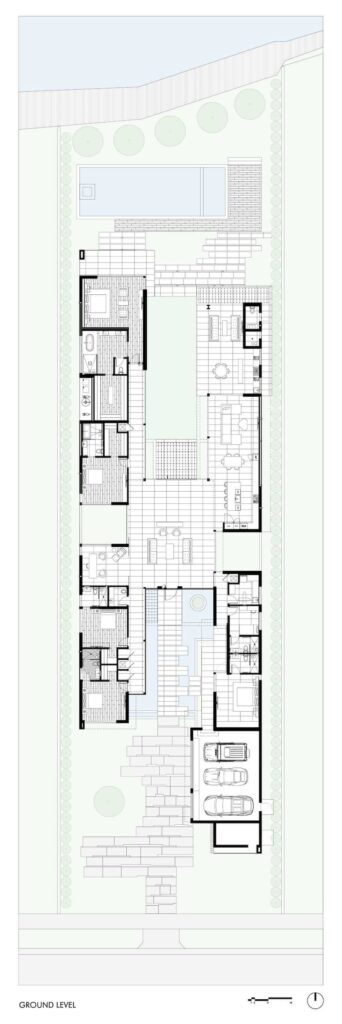

Text by the Architects: Located in the heart of Miami, this Belle Meade House developed in a narrow lot overlooking the waterway, resulting in a one-story H-shaped layout with four wings that merge into a central gathering area. It is an incredible oasis in which no matter where you are in the house, you are surrounded by beautiful views. Besides, reaching the front door requires navigating floating concrete steps across a built-in pond, past this is the living area where elevated ceilings and clerestory windows were included to enhance the connection with nature…
Photo credit: Kris Tamburello | Source: SDH Studio Architecture + Design
For more information about this project; please contact the Architecture firm :
– Add: 18200 NE 19th Ave Suite 100, North Miami Beach, FL 33162, United States
– Tel: +1 305-501-5013
– Email: info@sdhstudio.com
More Projects in United States here:
- Indiana Street House, Bringing Sustainable Design by Studio 804
- San Remo House Steeps on the Rugged Hillside by ShubinDonaldson
- Superbly crafted custom Masterpiece in Arizona hits Market for $6,175,000
- Elegant and Spacious Home in Tennessee Hits Market for $5,600,000
- Modern California House in Hollywood Hills with an Angular Roof by Luck+































