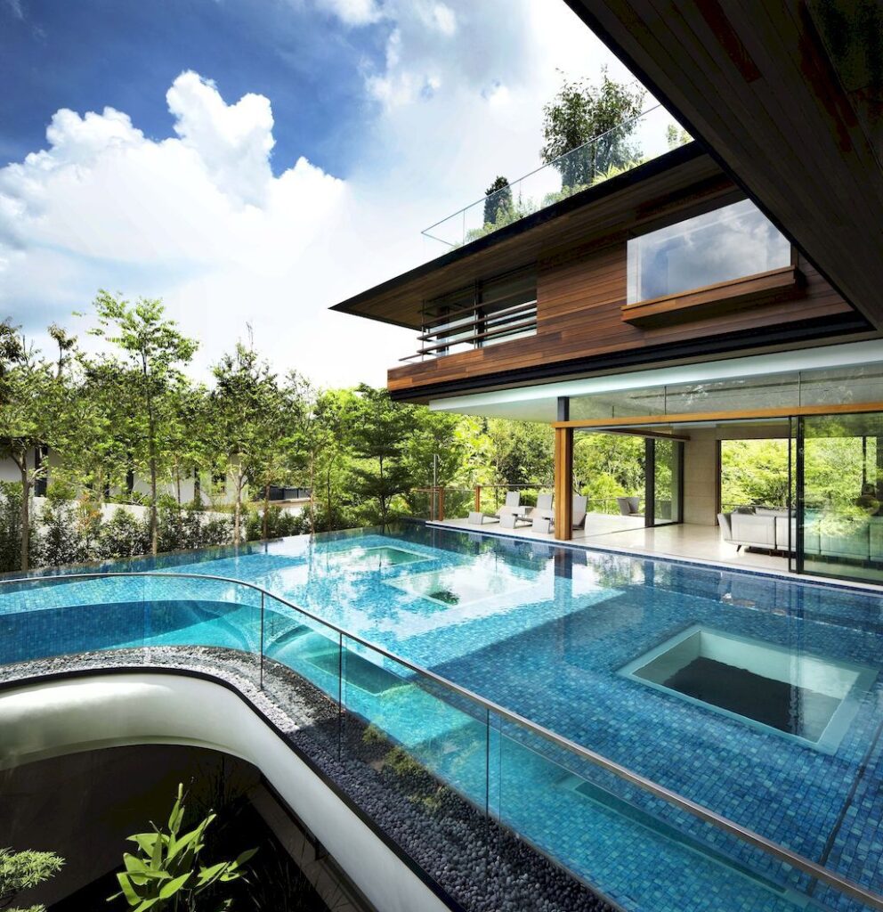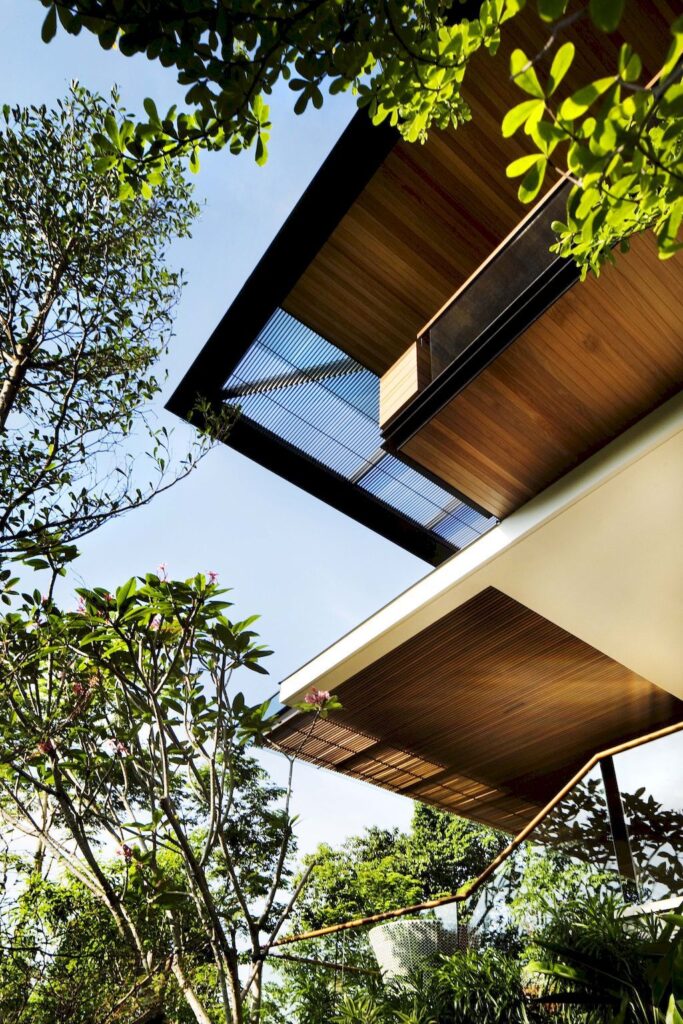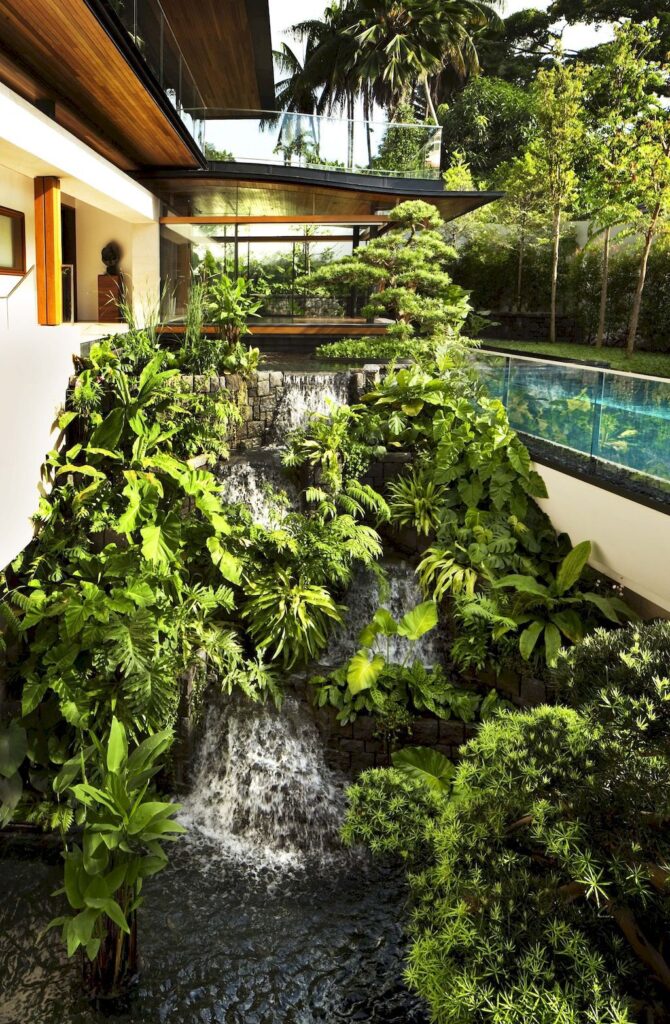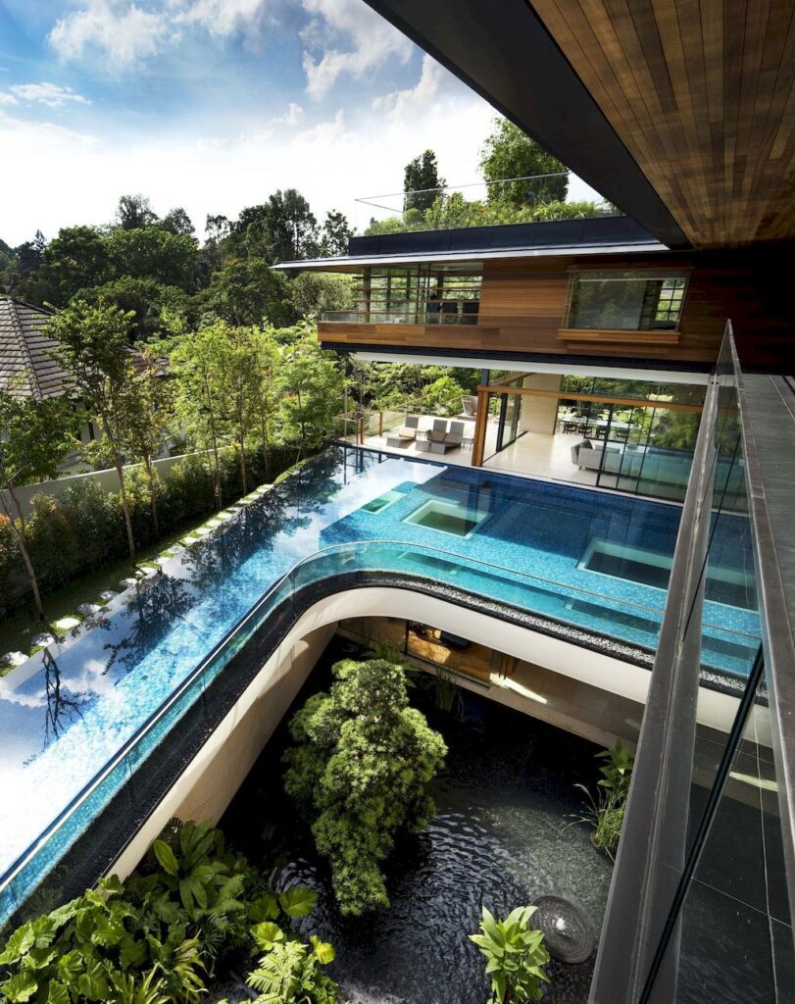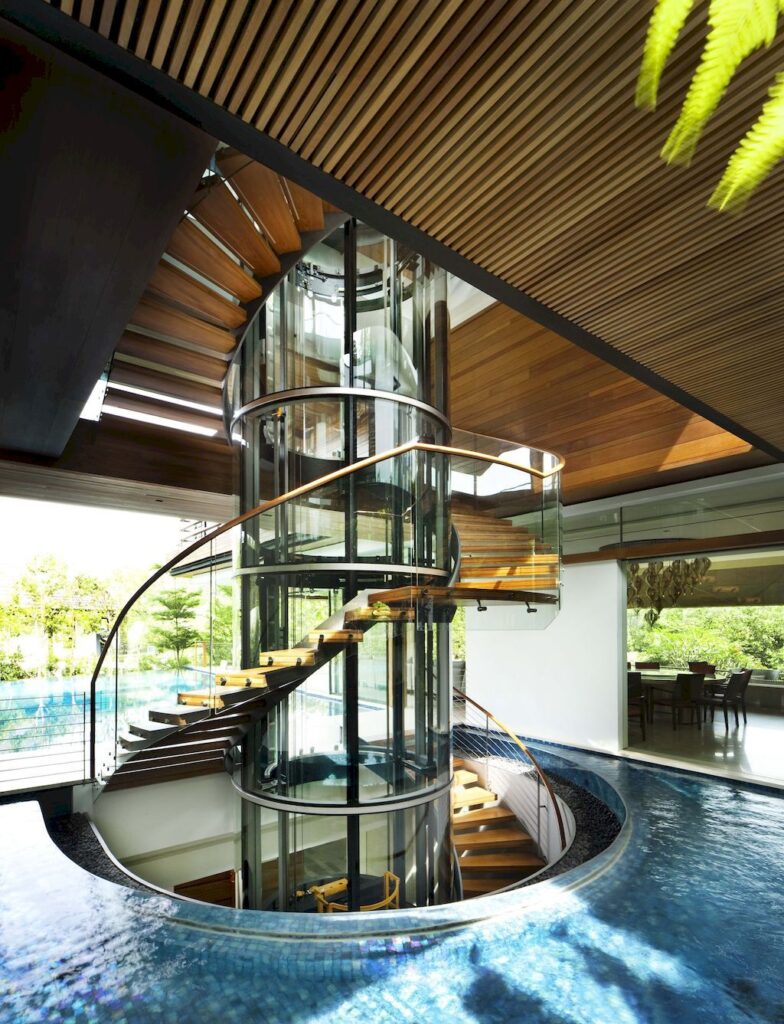Botanica House Over the Lush Nature in Singapore by Guz Architects
Architecture Design of Botanica House
Description About The Project
Botanica House designed by Guz Architects, boasts an impressive position overlooking the UNESCO world heritage botanic gardens in Singapore. Indeed, considering the prominent site, the architects have sought not to intrude on the landscape, but instead to create an architectural intervention that seems to ‘float’ thanks to a series of cantilevers. the project also focuses on bringing nature into the home, blurring the line between indoor and outdoor space and establishing a relationship with the lush botanic gardens below.
The program of the house split by the architects over two storeys with an additional basement. Upon entering on the first floor, residents welcomed into light filled social spaces. This level contains functions such as kitchen, living and dining areas. Also, characterized by the abundance of openable glazed partitions, which allow the interior to open up into nature and afford cross ventilation.
On the other hand, the second storey designed to be less open than the lower floor due to the private bedroom spaces that it contains. A total of five bedrooms can be found on this level, each with an en-suite bathroom or shower room. However, despite the quieter, more private rooms, picture frame windows and a glazed balcony incorporated to bring natural light into the interiors and offer views out to the surrounding landscape.
In the interiors, smooth timber utilized on the floors, walls and ceilings to create a warm atmosphere inside the home. Indeed, complemented by the elements of water and lush vegetation that are peppered throughout the spaces, the design of the building results in a very inviting space that is connected to nature.
The Architecture Design Project Information:
- Project Name: Botanica House
- Location: Singapore
- Project Year: 2018
- Area: 1308 m²
- Designed by: Guz Architects
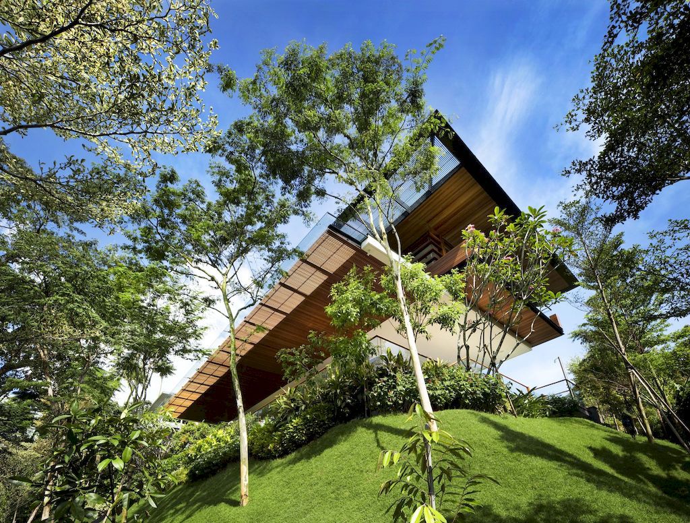
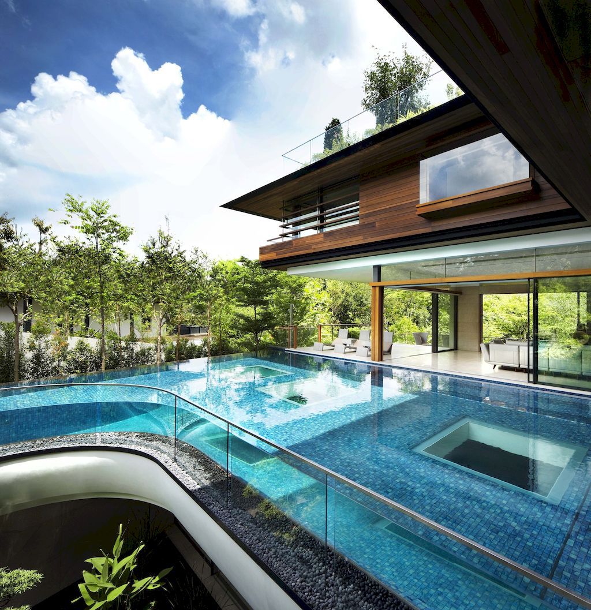
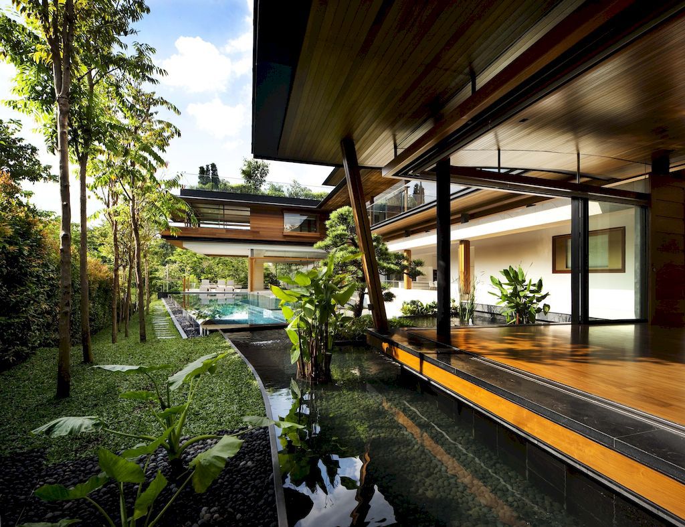
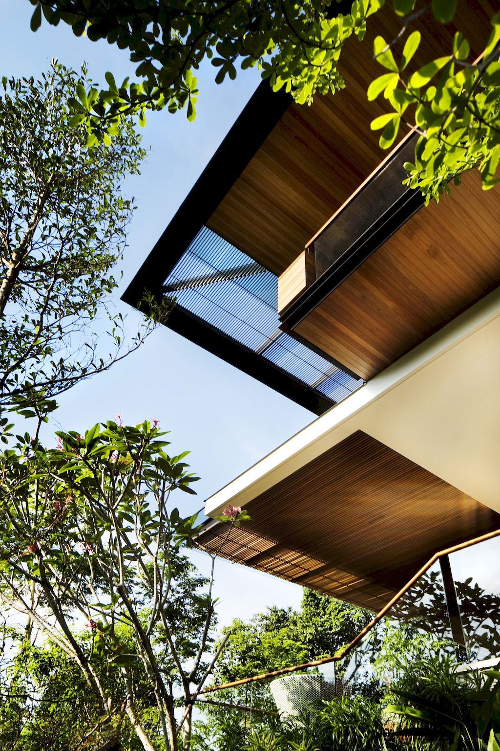
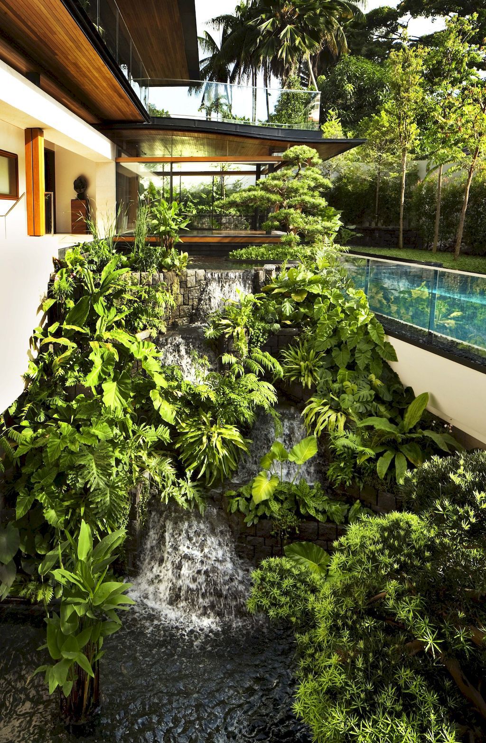
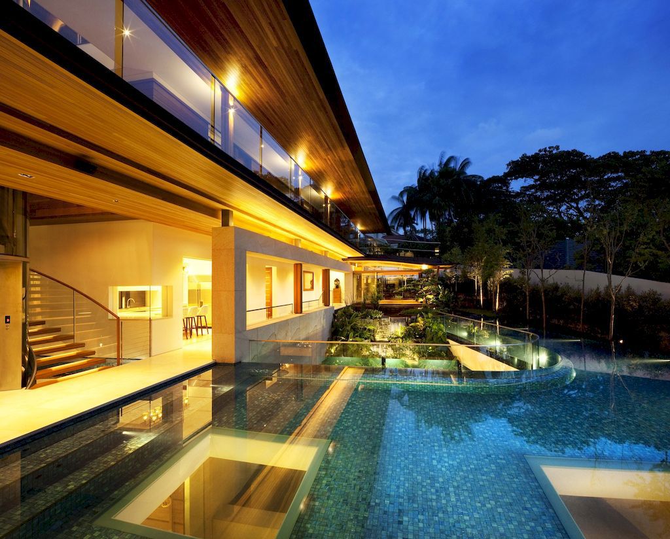
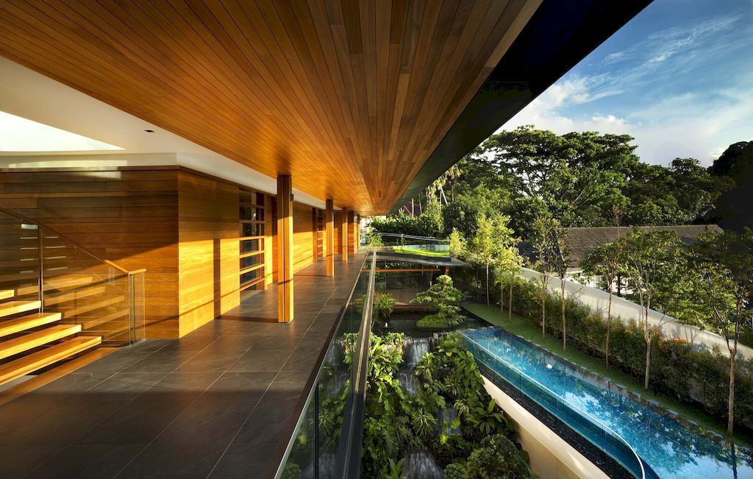
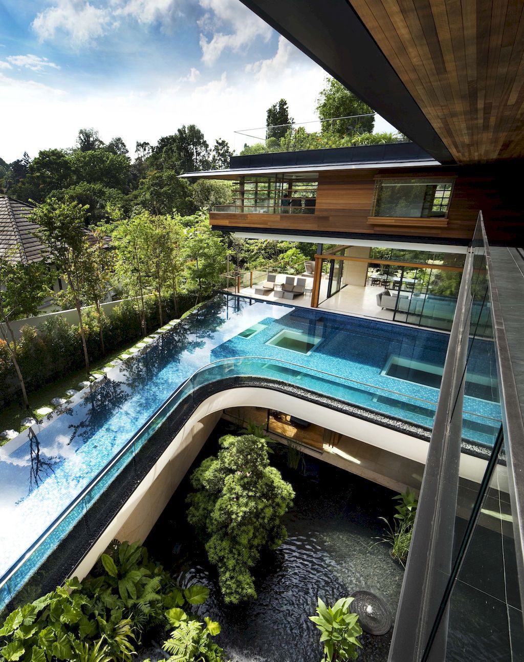
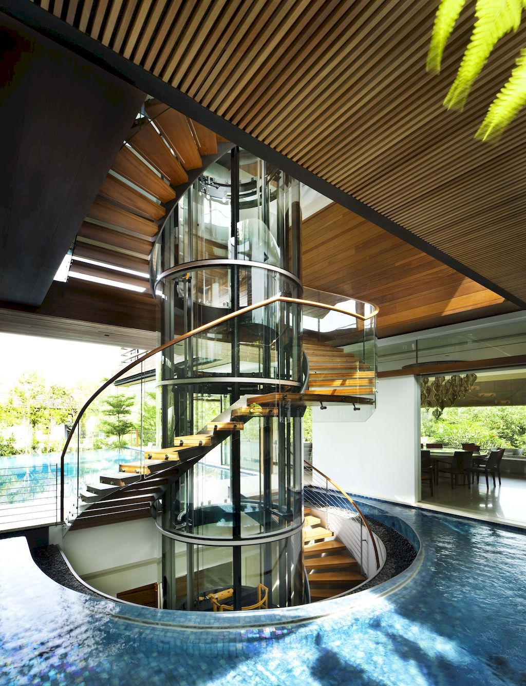
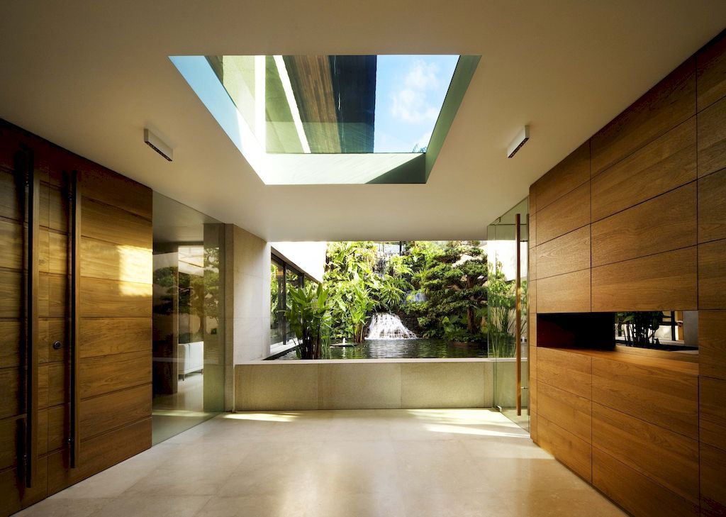
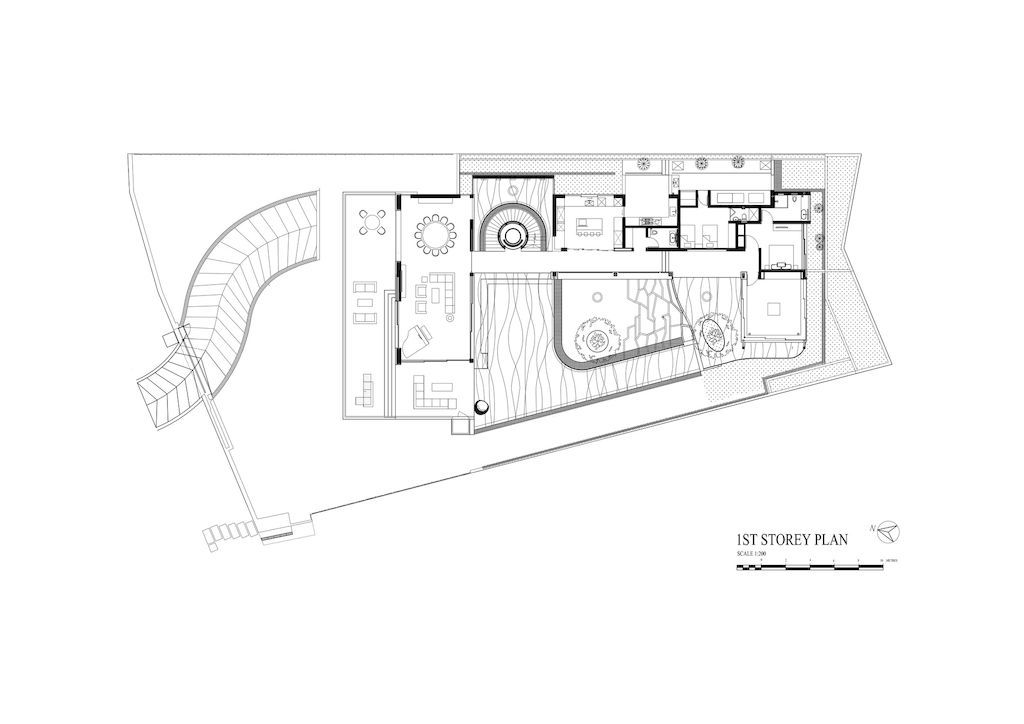
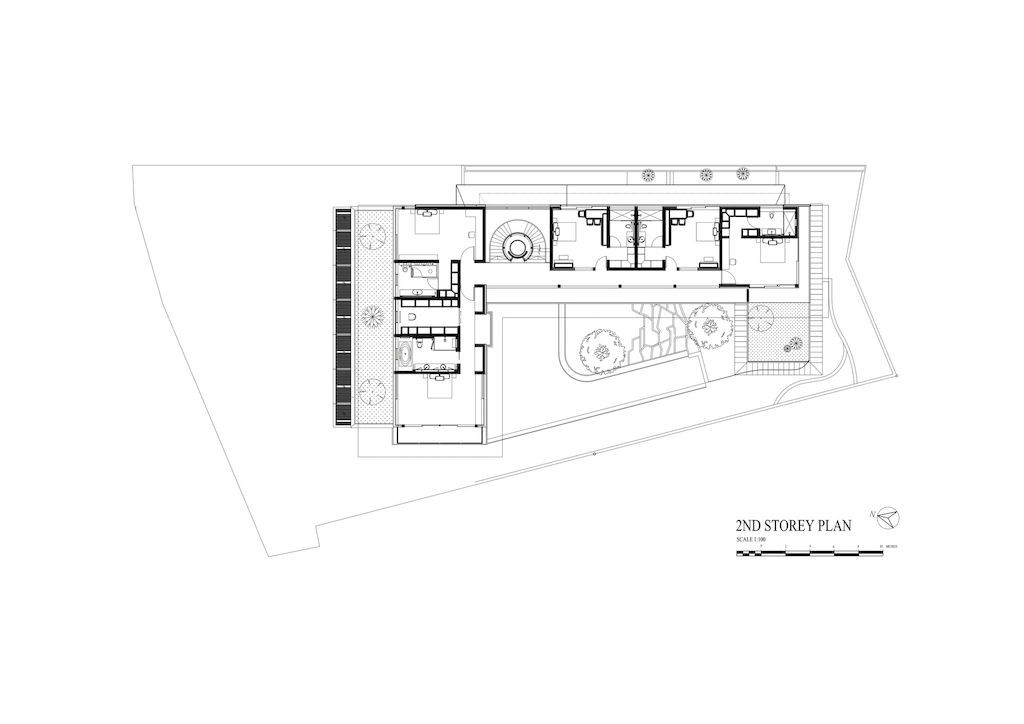
The Botanica House Gallery:
Text by the Architects: The client requested an exciting dynamic house that made the most of the spectacular steeply sloping site which overlooked the world heritage site of the botanic gardens. The clients brief was very much an organic process, in the making, with rooms being added as the design developed. This made it hard to maintain a coherent design. So constant rationalization of the spaces and the overall massing was a continual process.
Photo credit: Patrick Bingham Hall| Source: Guz Architects
For more information about this project; please contact the Architecture firm :
– Add: Jln Kelabu Asap, Singapore 278199
– Tel: +65 6476 6110
– Email: admin@guzarchitects.com
More Projects in Singapore here:
- Water Garden House in Singapore by Wallflower Architecture
- Hill Terrace House, Stunning 3-storey Home in Singapore by Atelier M+A
- 3ASH House express masculine aesthetic in Singapore by Czarl Architects
- Chord House, a Unique Design with Curved Courtyard by Ming Architects
- Toh Crescent, a Stunning 10-Unit Cluster of Houses by HYLA Architects
