Bournian Residence by FGR Architects, Harmony of Form and Function
Architecture Design of Bournian Residence
Description About The Project
Bournian Residence, designed by FGR Architects, is a testament to architectural brilliance. This masterpiece, known as The Courtyard Residence, resembles a rectangular origami crafted from concrete and glass, exuding an aura of calm expression, heightened experience, and seamless functionality.
From the street, it presents an understated yet intriguing façade, with layered volumes that pique curiosity. Privacy and prismatic delight are seamlessly achieved through the innovative use of concrete geometry and bespoke glass apertures. Inside, the house blooms with warmth, thanks to its carefully selected material palette.
This architectural gem embraces the Mediterranean concept of a central courtyard, creating a seamless blend of external privacy and internal tranquility. The courtyard, with its focus on water elements, becomes an oasis of reflection and delight. Matte and polished concrete surfaces contrast with muted tones, producing a sophisticated rawness that evolves with the play of light and shadow.
Inside, the burnished, creamy concrete finishes continue to impress, creating a luminous sculptural force that defines the living spaces. Principal living areas radiate from the courtyard, offering serenity while leaving room for exuberance and play. This residence is a harmonious blend of form and function, offering endless possibilities for family living, from quiet moments of stillness to moments of joyful exuberance. Overall, this house is not just a home; it’s an inspired work of art that celebrates the beauty of architecture and the joy of living.
The Architecture Design Project Information:
- Project Name: Bournian Residence
- Location: Strathmore, Australia
- Project Year: 2021
- Designed by: FGR Architects
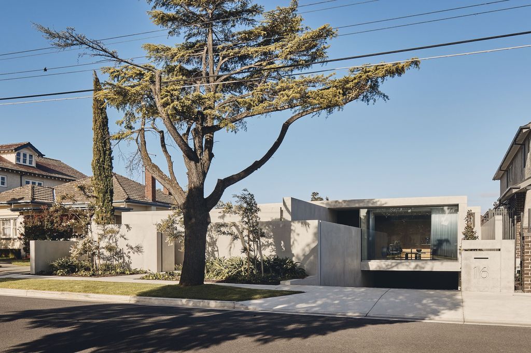
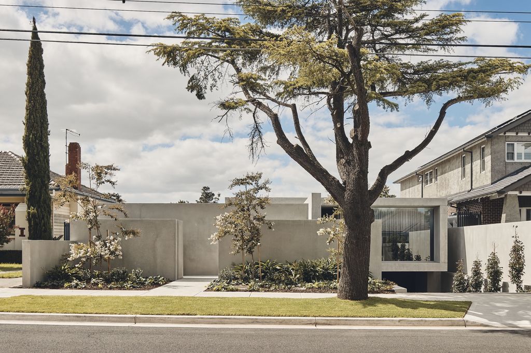
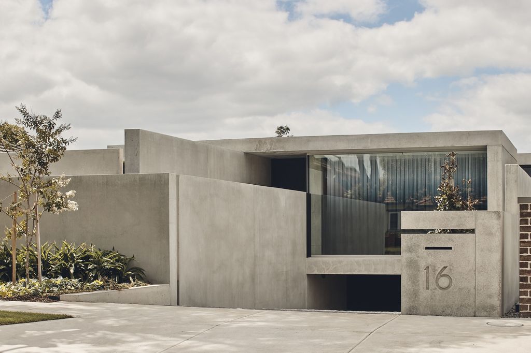
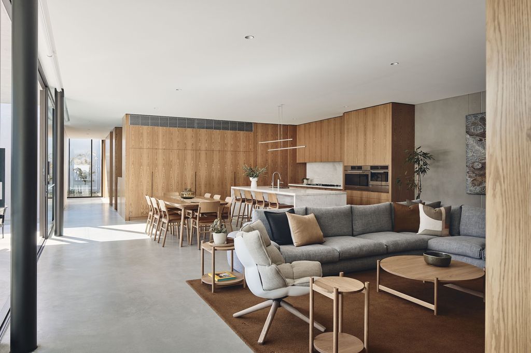
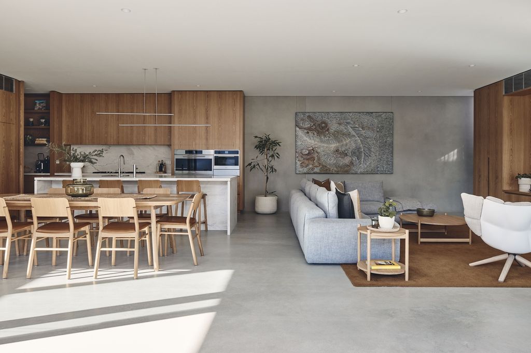
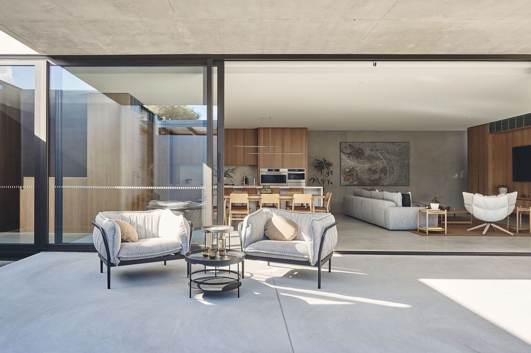
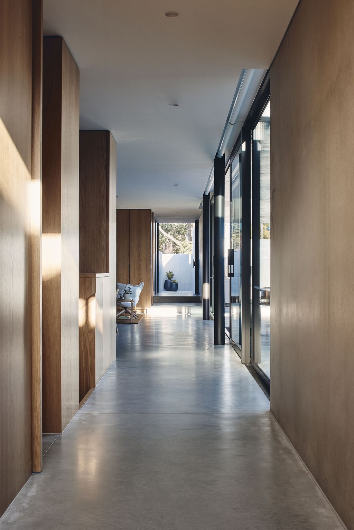
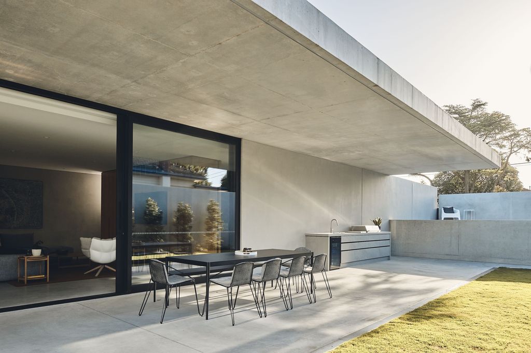
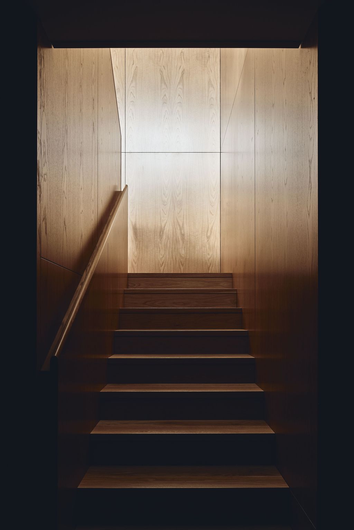
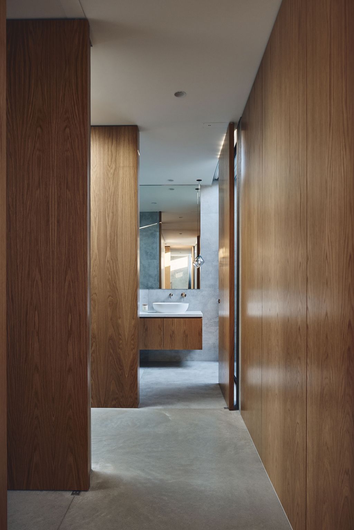
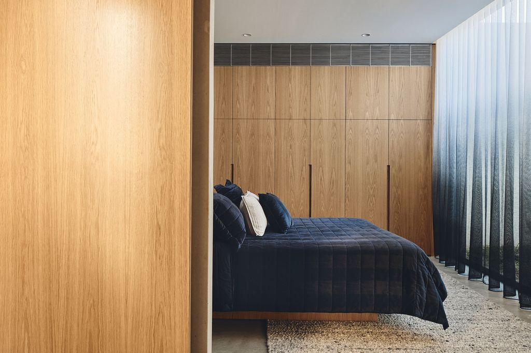
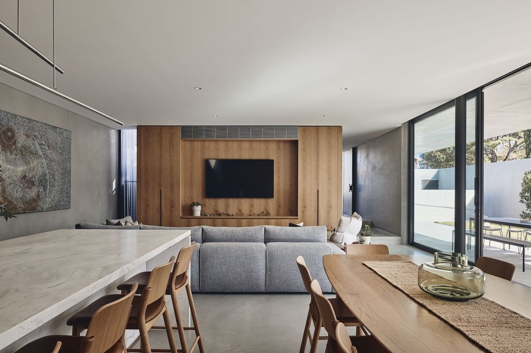
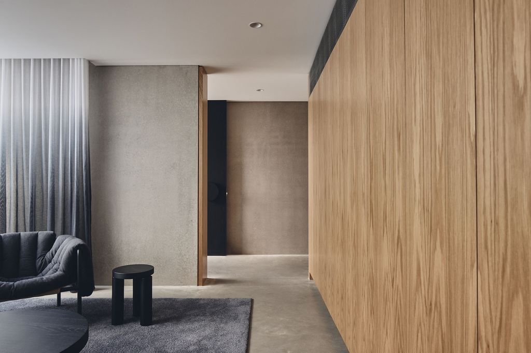
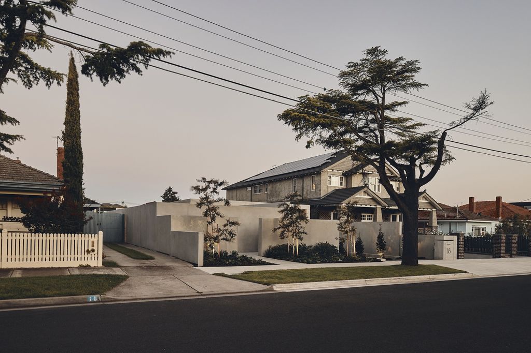
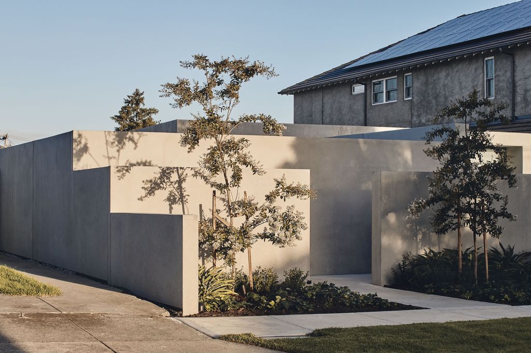
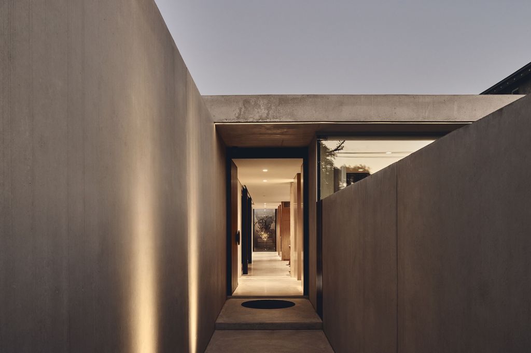
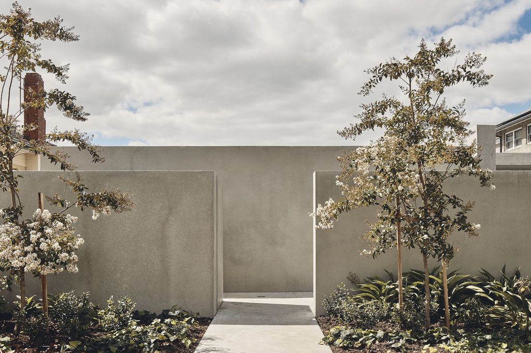
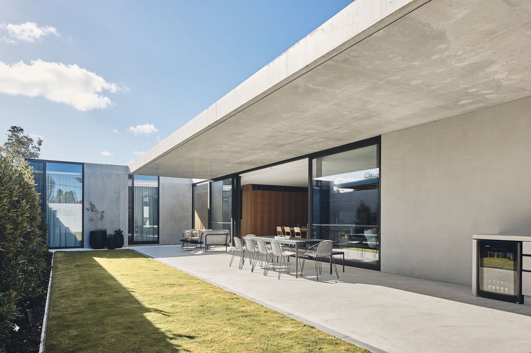
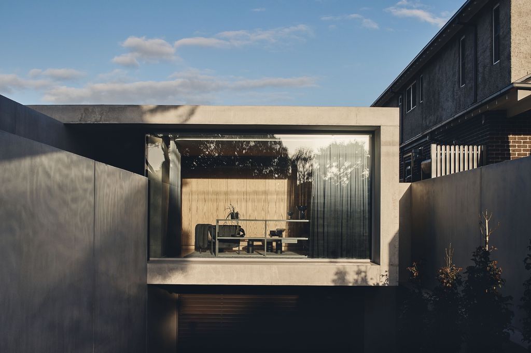
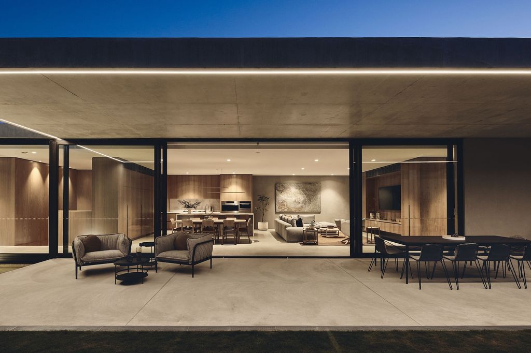
The Bournian Residence Gallery:






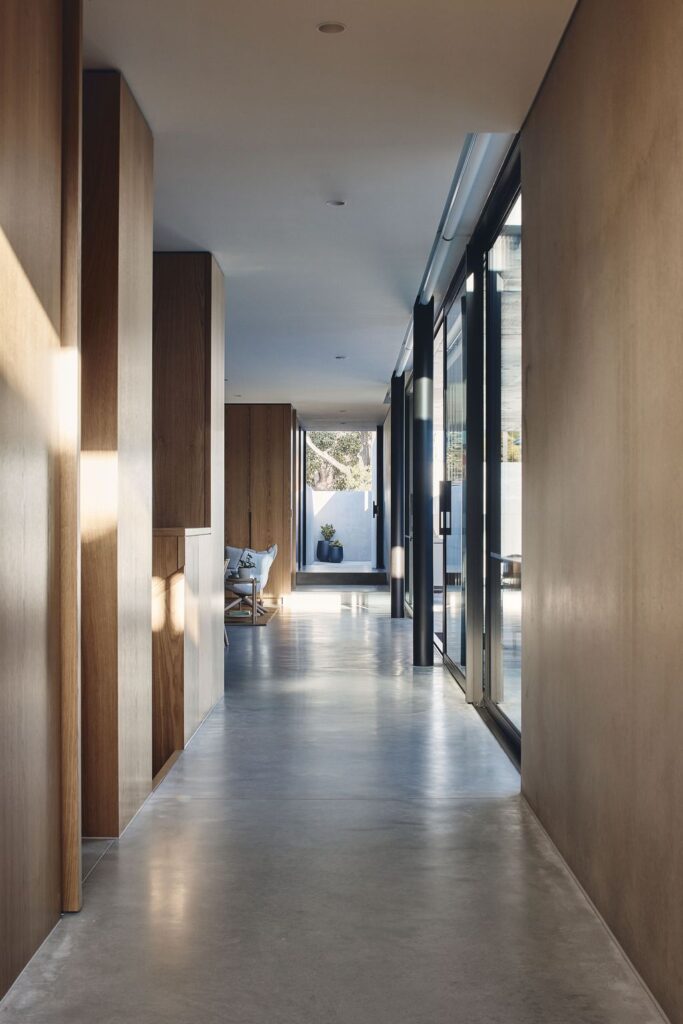

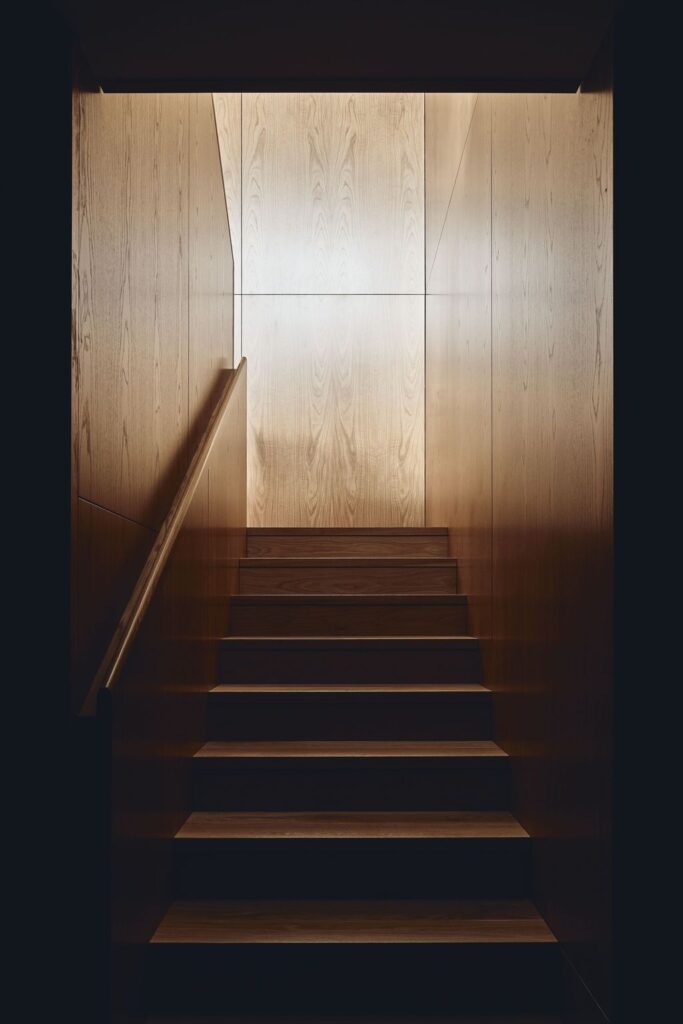
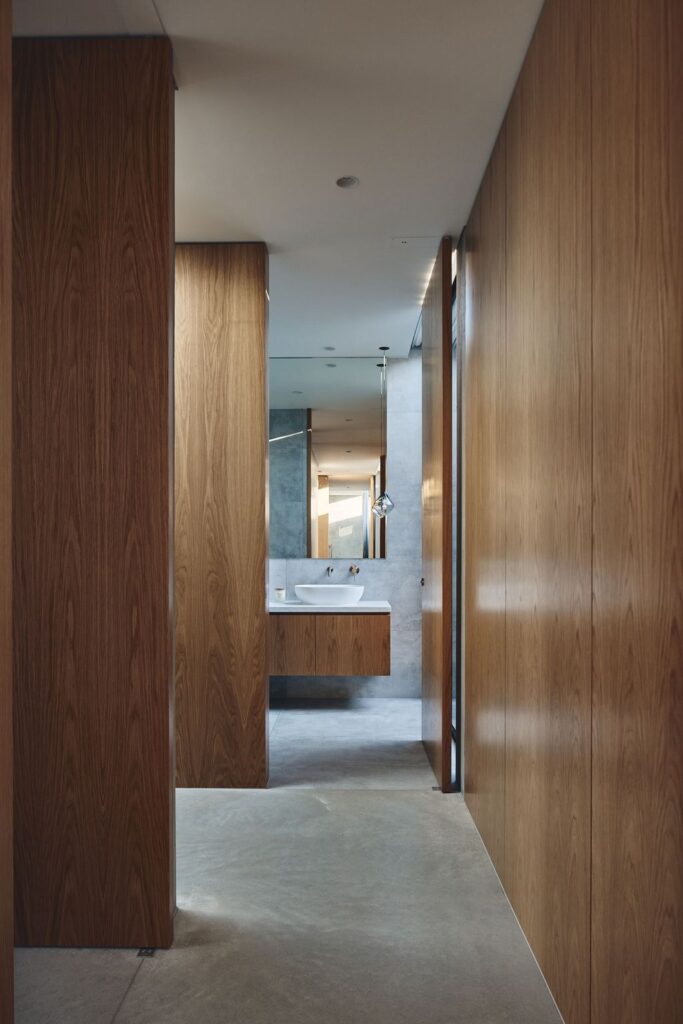










Text by the Architects: The Courtyard Residence resembles a rectangular origami of concrete and glass. The project’s ambition is a design of calm expression, heightened experience and seamless function. Concrete geometry and bespoke glass apertures deliver privacy and prismatic delight. An understated street elevation with implied, layered volumes realizes a heightened sense of intrigue and wonder. If the streetscape view is largely private, the interiors bloom poetically with a warm materiality.
Photo credit: Peter Bennetts | Source: FGR Architects
For more information about this project; please contact the Architecture firm :
– Add: 49 Dove St, Cremorne VIC 3121, Australia
– Tel: +61 1300 025 976
– Email: info@fgrarchitects.com.au
More Projects in Australia here:
- Boomerang House with Subtle, Captivating Design by Joe Adsett Architects
- Sorrento Beach House Blends Aesthetics and Design by Jost Architects
- Inside Outside House with Angular Architecture by Alchemy Architecture
- Barnard House, energy efficient and adaptable by Daniel Lomma Design
- Moonah Tree House, a Prominent Coastal Home by Kirby Architects































