Braunas Residence in Brazil by Reinach Mendonça Arquitetos Associados
Architecture Design of Braunas Residence
Description About The Project
Braunas Residence designed by Reinach Mendonça Arquitetos Associados, organizes an extensive program of social and private spaces on a single-floor house.
Architecturally, the main force of the project is to connect indoor spaces to a generous patio, including a garden and a water mirror. Designed to optimize natural lighting, social areas were placed in a transparent box with large glass doors opening to the front and back, reinforce the patio as the main space for articulation. Indeed, this arrangement creates an internal atmosphere that reduces distances and makes the whole place cozy. Also, through its transparency, outside green spaces interpenetrate the house, visually complete and connecte the spaces.
Overall, the colors are very discreet, in shades of gray, highlighting the garden. The most prominent finishing materials are rough plaster on external walls, wooden flooring and doors, and metallic structure. Roman travertine is used as floor finishing for the social areas, terrace, and swimming pool. Besides, in terms of sustainability, solar panels were specified for heating bath and pool water, as well as rainwater harvest for reuse and irrigation.
The Architecture Design Project Information:
- Project Name: Braunas Residence
- Location: Brazil
- Project Year: 2021
- Area: 855 m²
- Designed by: Reinach Mendonça Arquitetos Associados
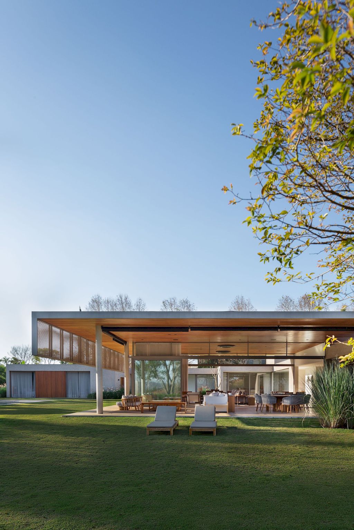
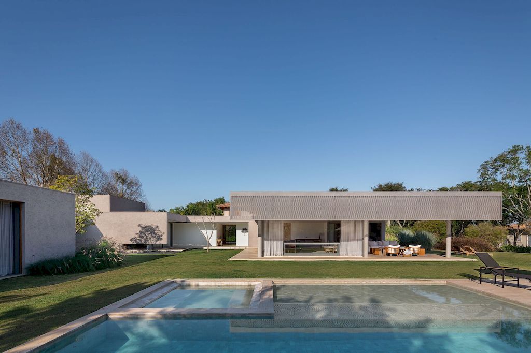
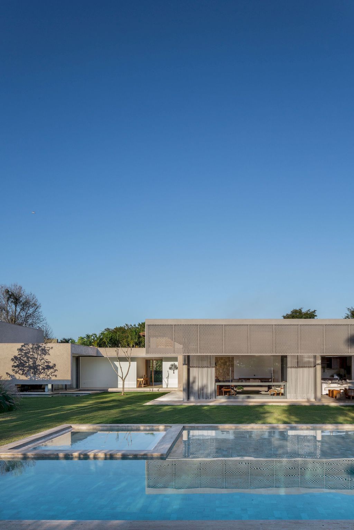
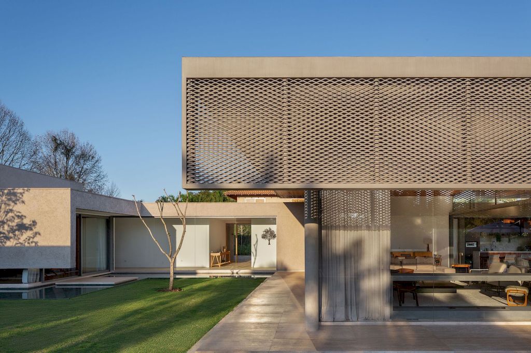
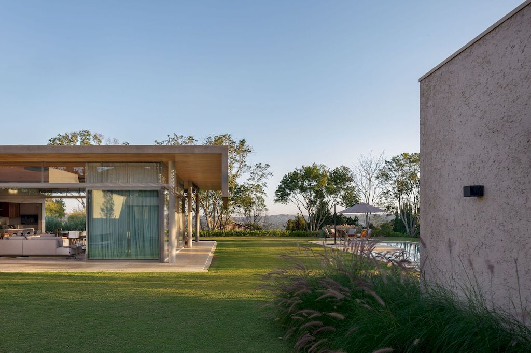
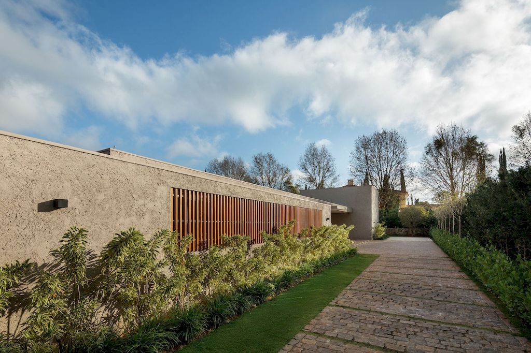
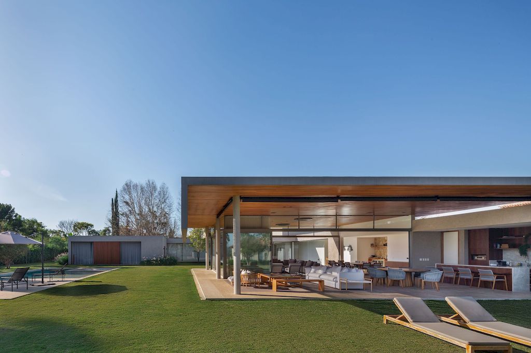
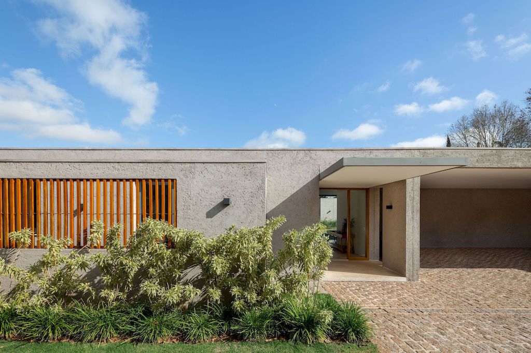
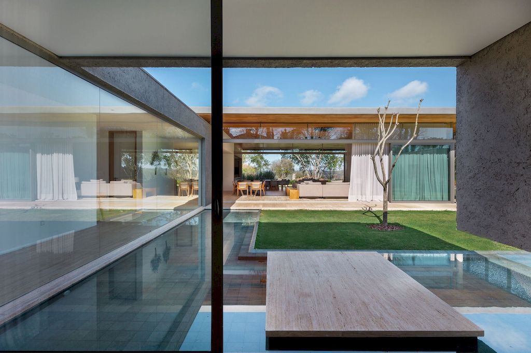
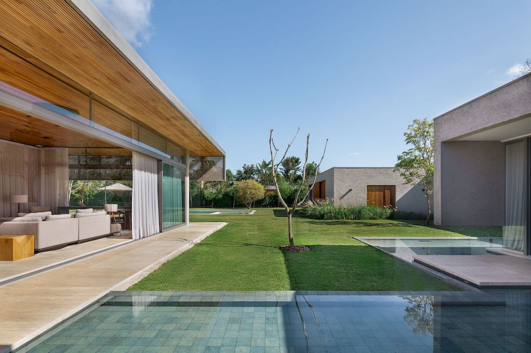
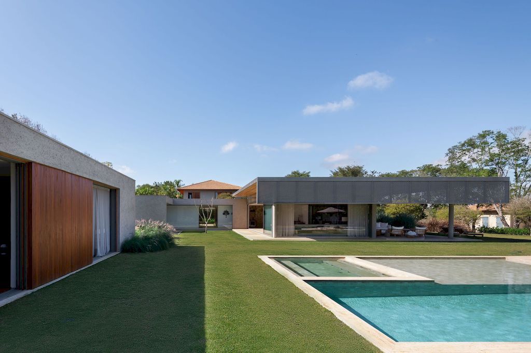
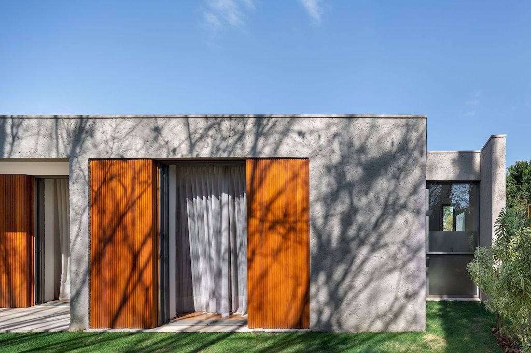
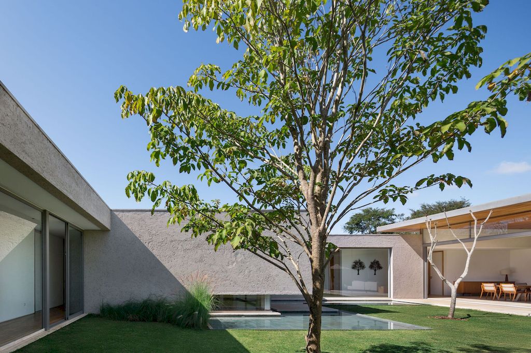
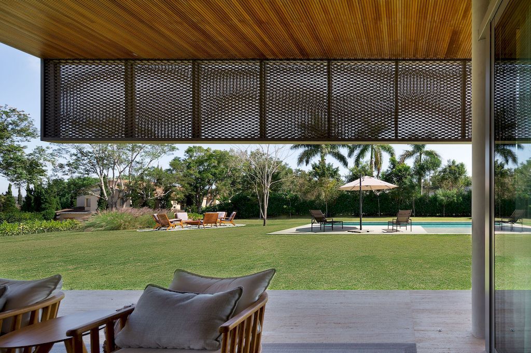
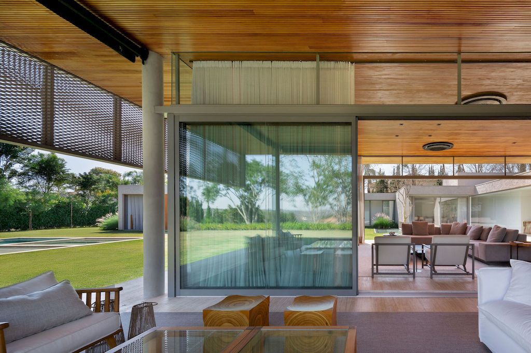
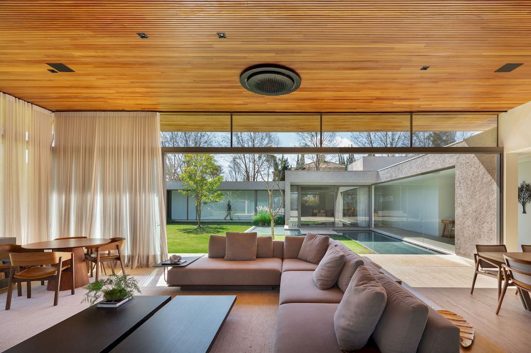
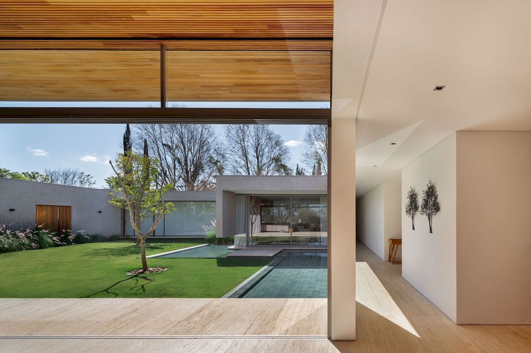
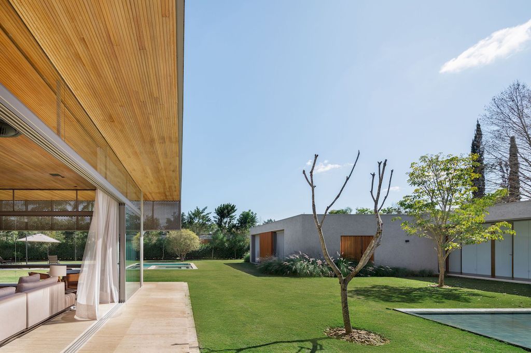
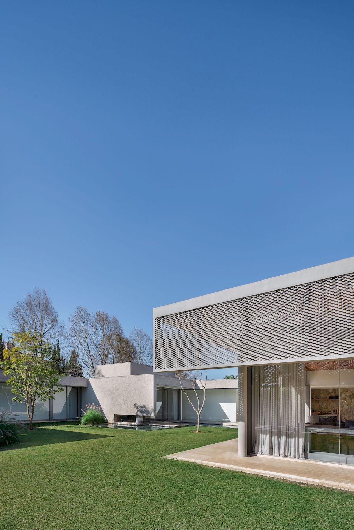
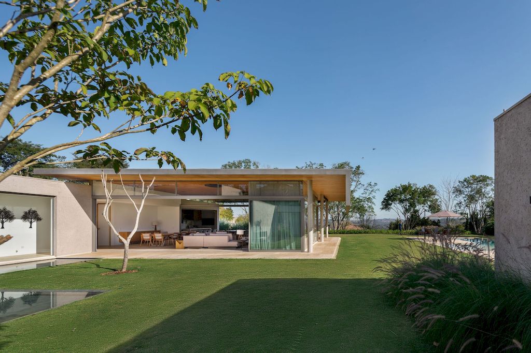
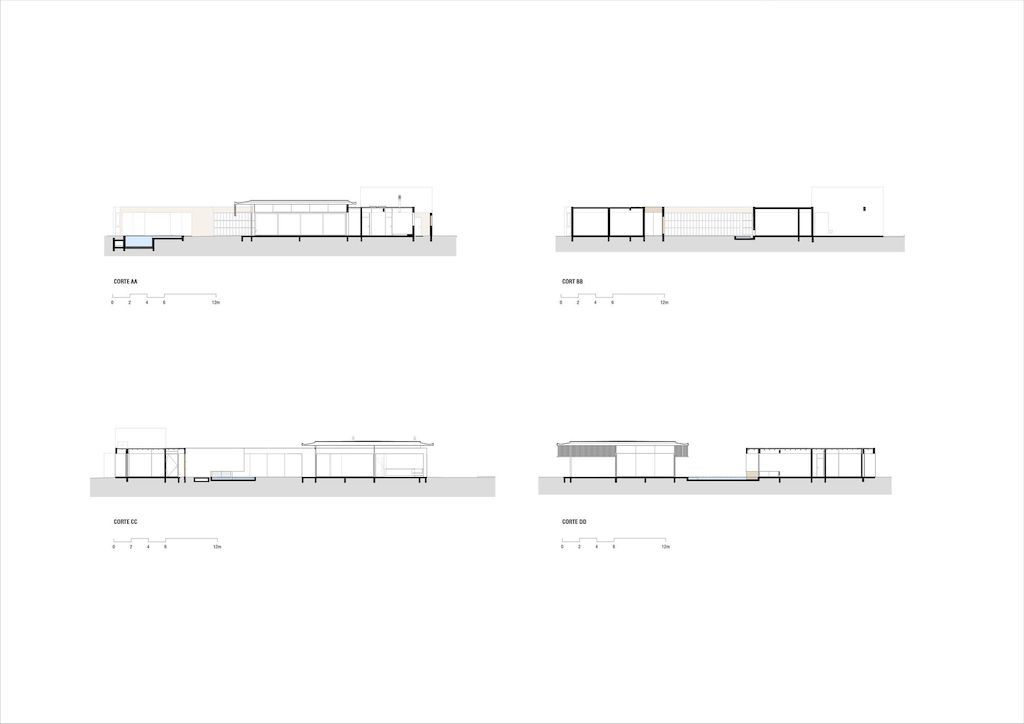
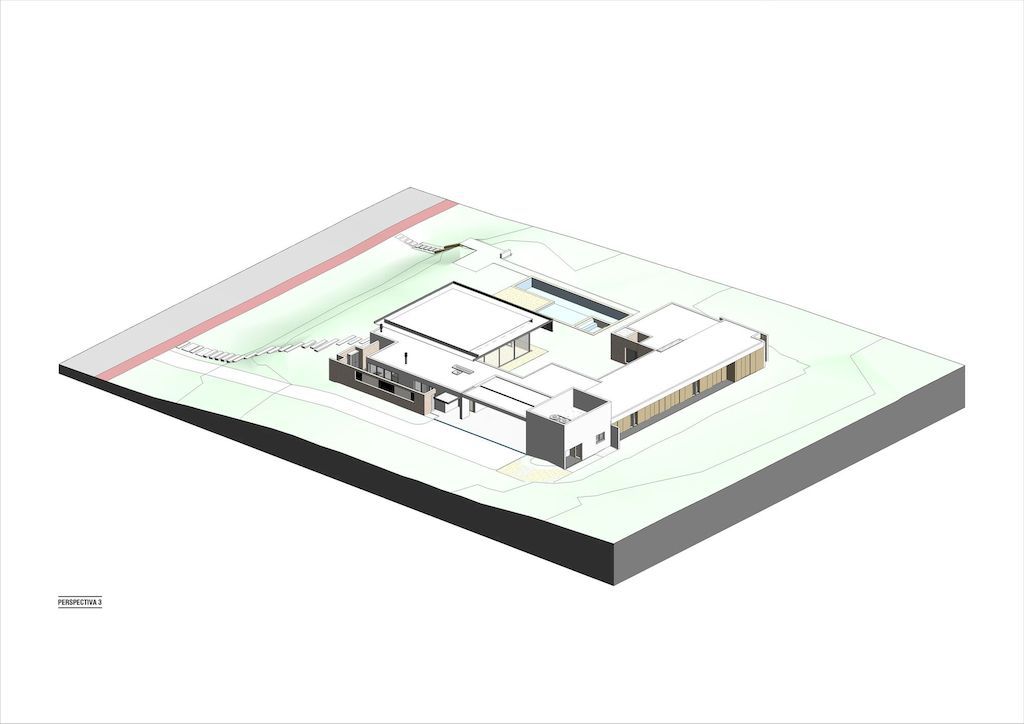
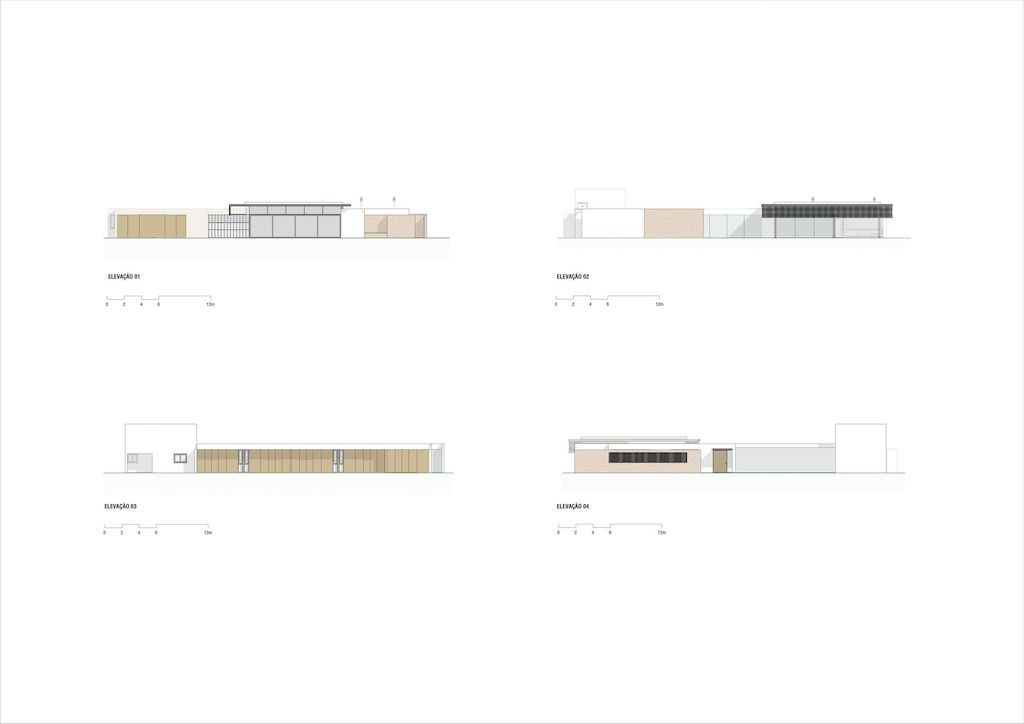
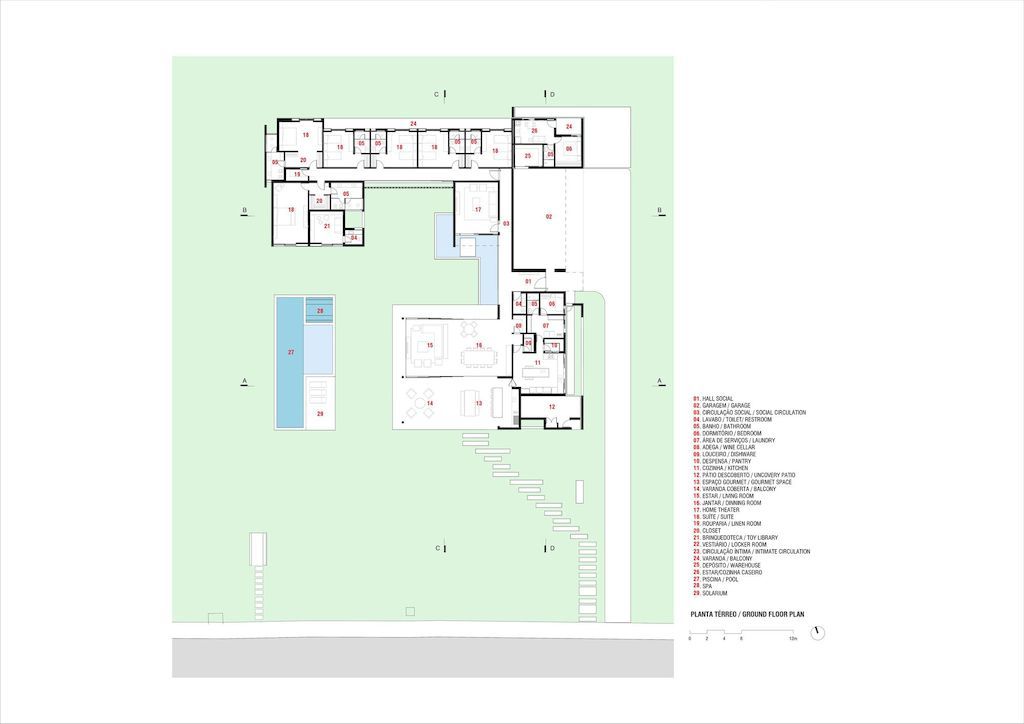
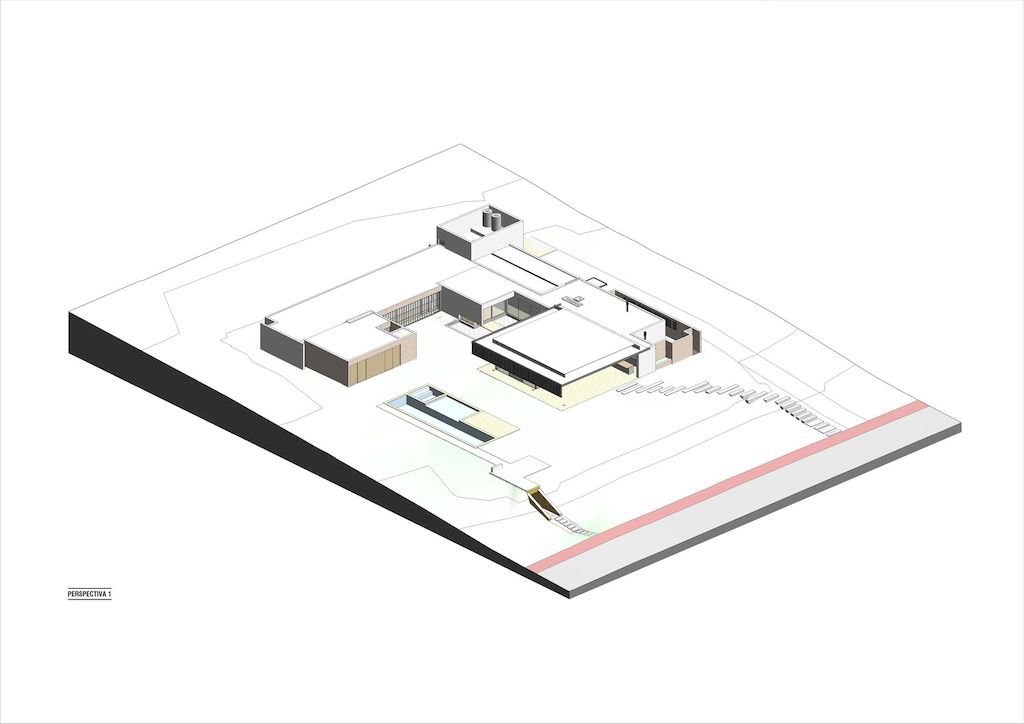
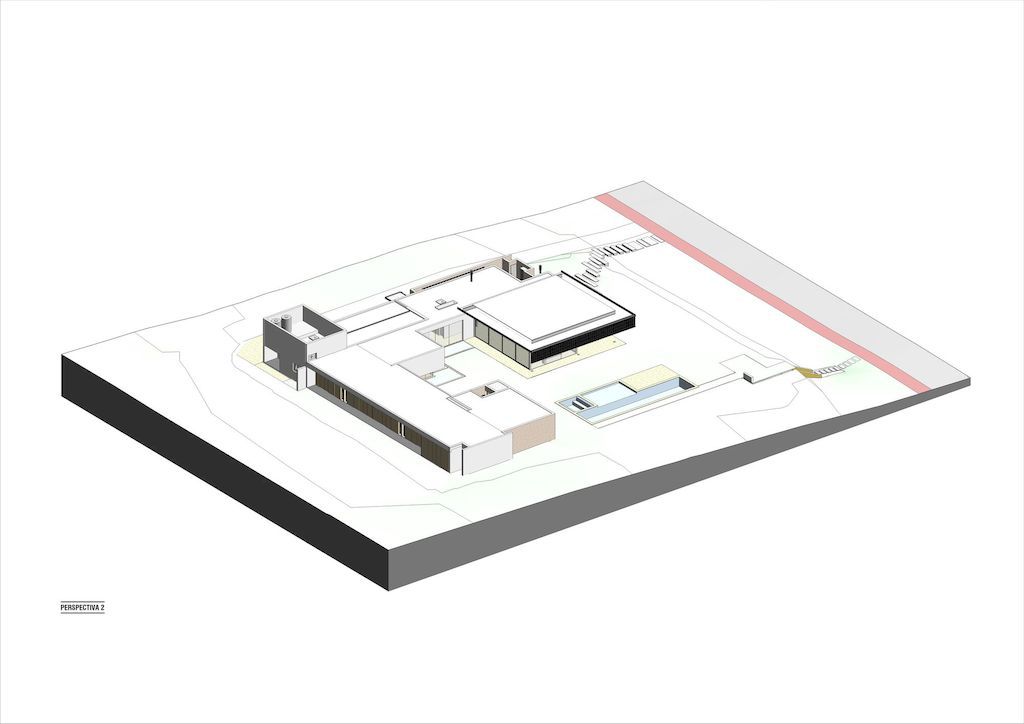
The Braunas Residence Gallery:
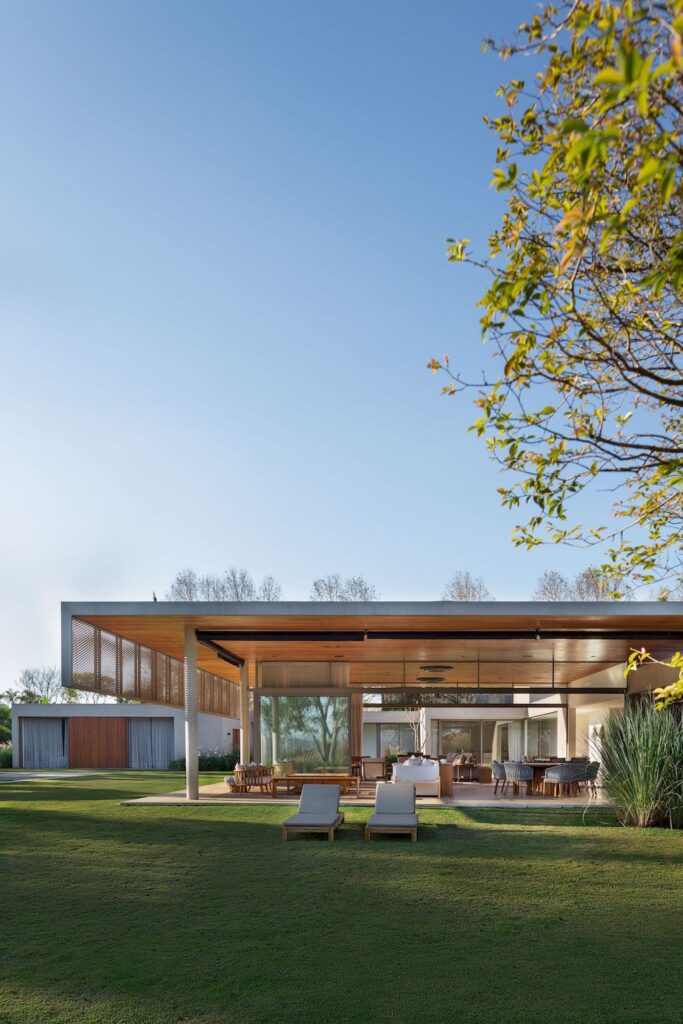

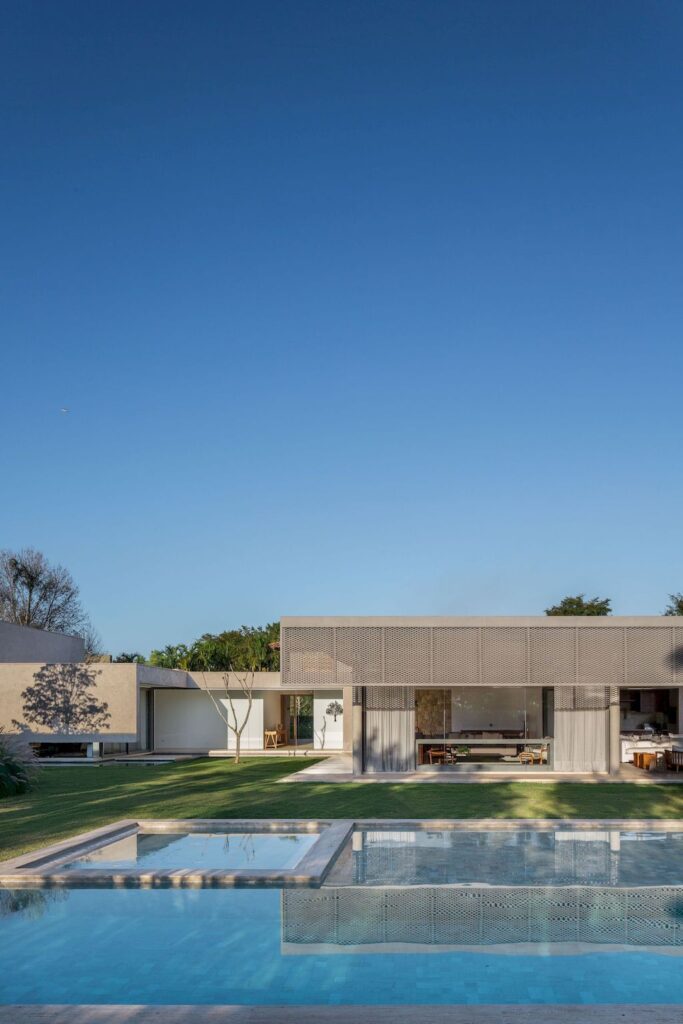















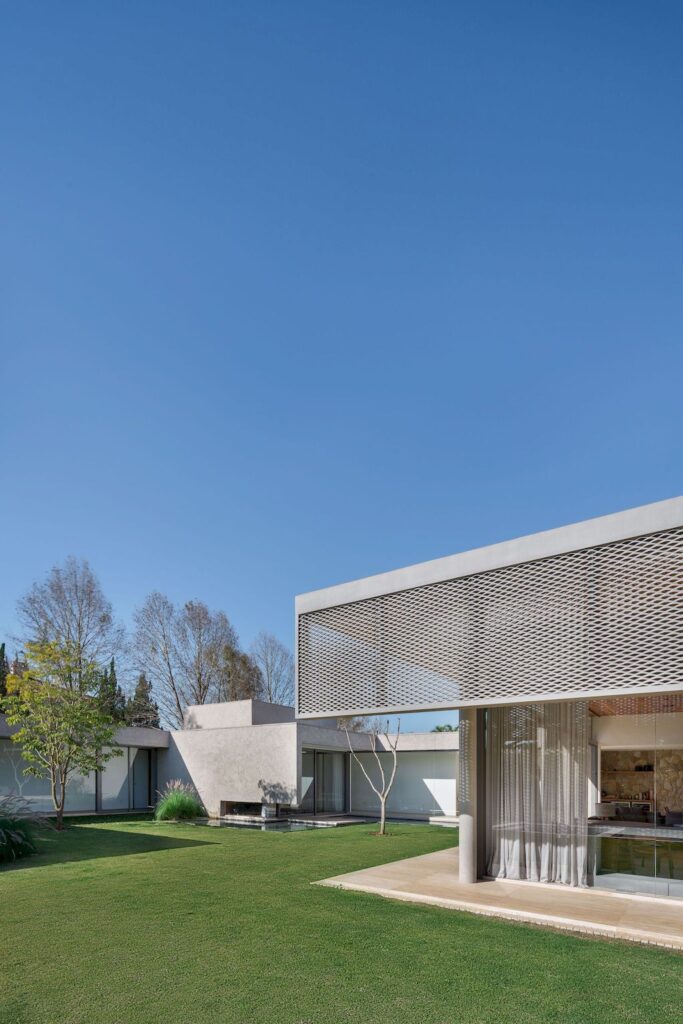







Text by the Architects: Serving as a summer house for the families of two brothers, Braunas Residence organizes an extensive program of social and private spaces on a single-floor house. Both families already used to get together often on weekends and vacations, so it was a natural decision to build the project as a coexistence space for the whole family.
Photo credit: André Scarpa | Source: Reinach Mendonça Arquitetos Associados
For more information about this project; please contact the Architecture firm :
– Add: R. Santonina, 75 – Conj 32 – Vila Madalena, São Paulo – SP, 05432-050, Brazil
– Tel: +55 11 3032-1110
– Email: rmaa@rmaa.com.br
More Projects in Brazil here:
- U House with Welcoming Environment by Caio Persighini Arquitetura
- Toque Toque House, simple, flexible project in Brazil by Nitsche Arquitetos
- House CSS with Spectacular views of Silveira beach by Seferin Arquitetura
- House of Toninhas, dialogue between design & nature by 24 7 Arquitetura
- SR House, Blends in with Nature by Juliana Camargo + Prumo projetos































