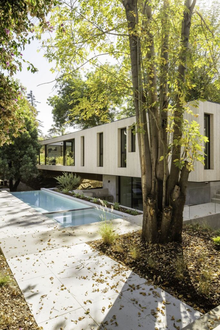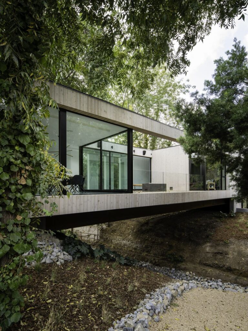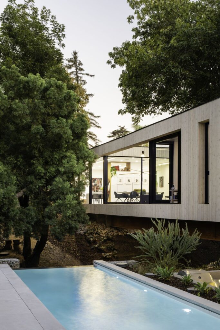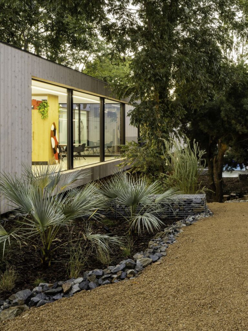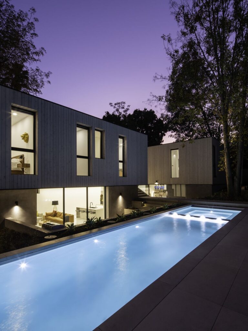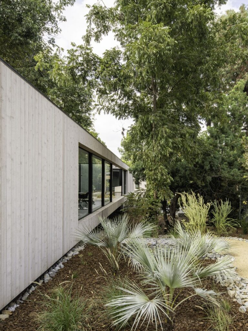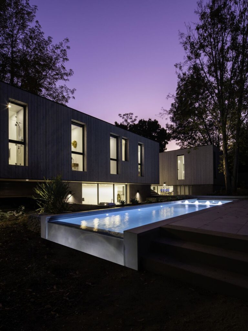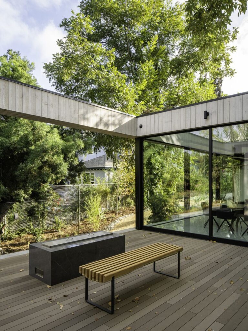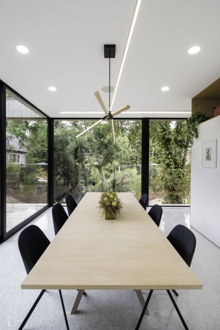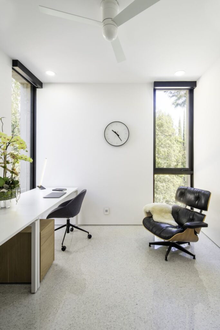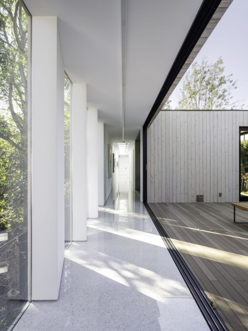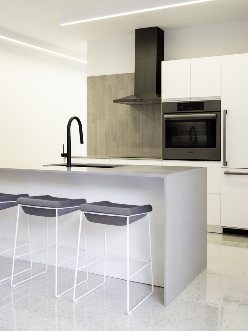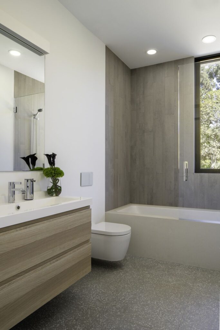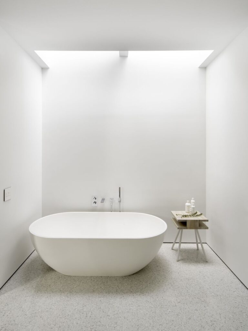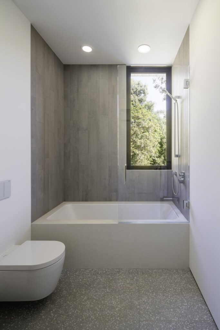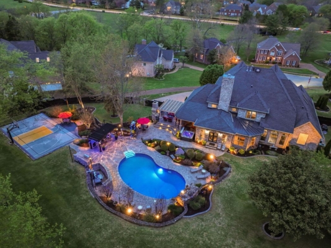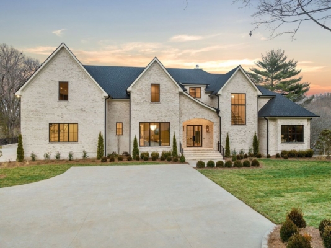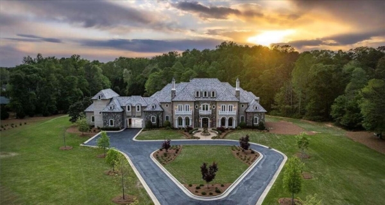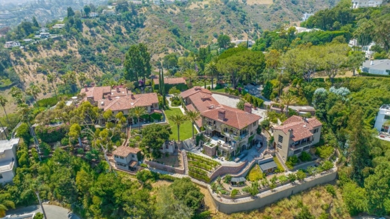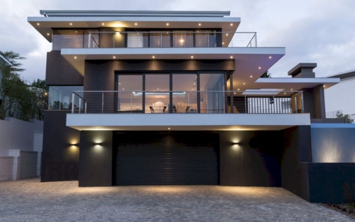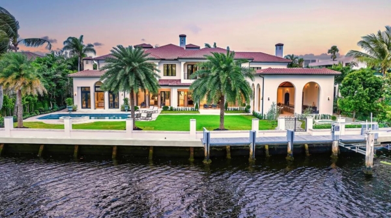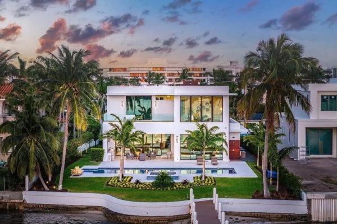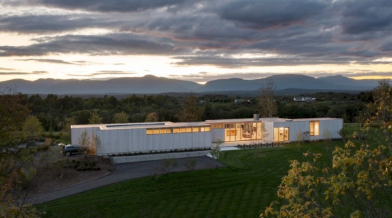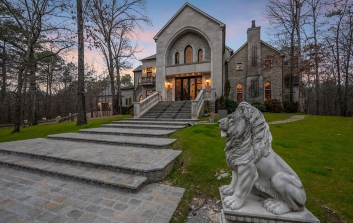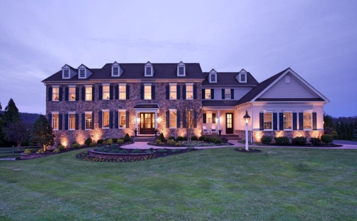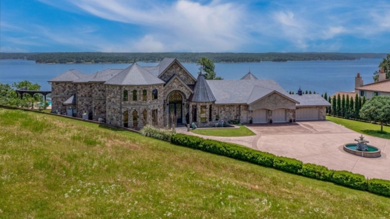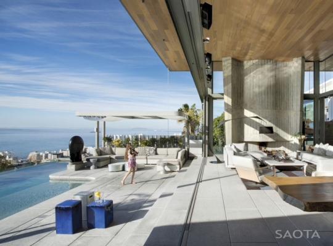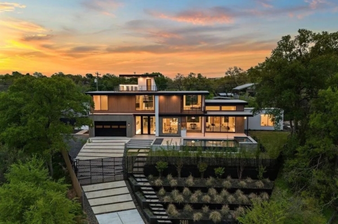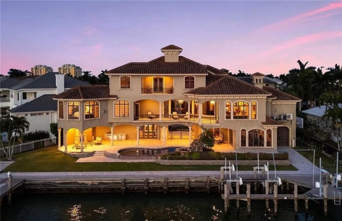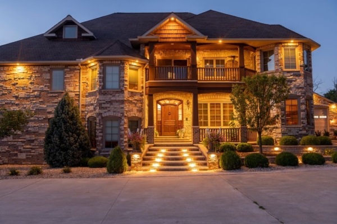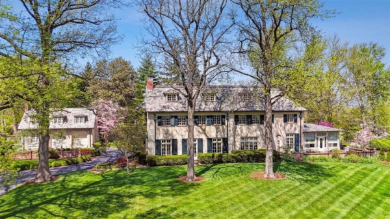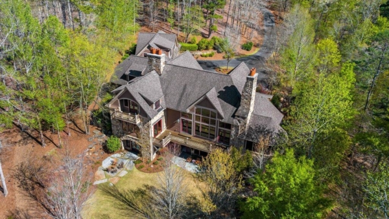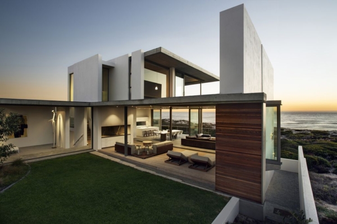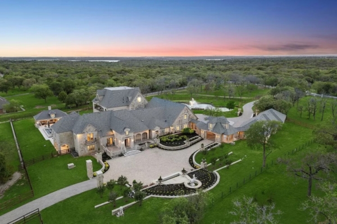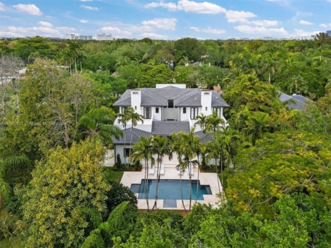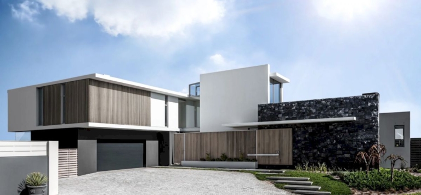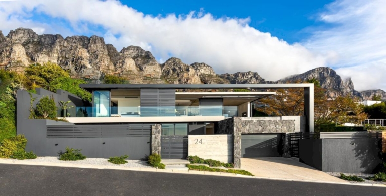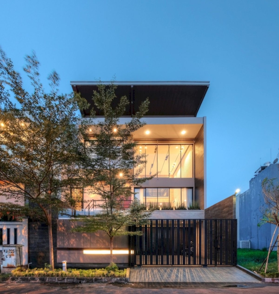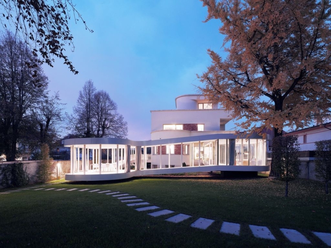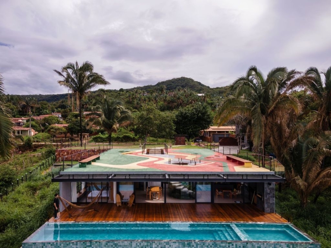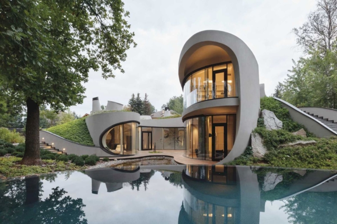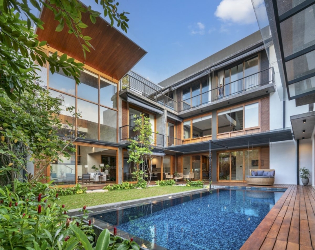ADVERTISEMENT
Contents
Architecture Design of Bridge House
Description About The Project
Bridge House designed by Dan Brunn Architecture is as a literal bridge, spanning nearly 20-meters over a natural stream that runs through the site. With approximately 400 square meters of floor area, the home is a dynamic spatial choreography of light and volume with windows and exterior spaces carefully designed to maximize indoor to outdoor connections.
Indeed, the house’s long profile is not fully evident from the street. As it stretches deep into the property. Designed to blend with the verdant surroundings, the home has exterior walls clad in pale cedar boards. Besides, windows and doors framed with black metal, serving as a contrast to the pale-toned siding. Through a set of pivoting glass doors and step insides, it is a bright home with a fluid layout. In addition to this, the division of public and private zones occurs at the point where the home crosses over the creek.
The public area, which occupies the front portion of the home, includes a living room, dining room, kitchen, terrace powder room, laundry, garage and den. The private zone, which is set farther back, encompasses a master suite, a bedroom with an en-suite bathroom, and two bedrooms with a shared bathroom. On the other hand, the lower level of the home contains a pool house with a game room and shower, which overlooks an infinity-edge swimming pool. The pool’s water is heated via photovoltaic panels on the roof, which help generate energy for the entire dwelling.
The Architecture Design Project Information:
- Project Name: Bridge House
- Location: Los Angeles, California, United States
- Project Year: 2019
- Area: 4500 ft²
- Designed by: Dan Brunn Architecture
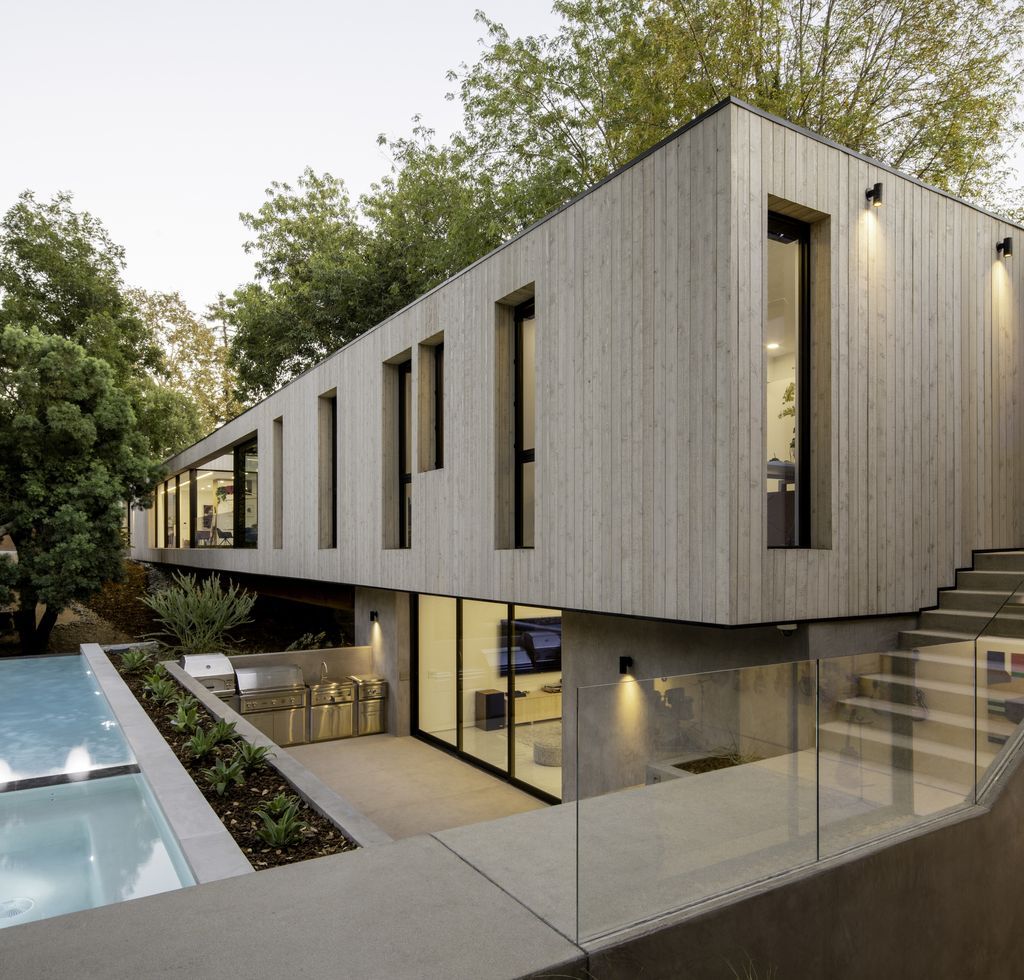
ADVERTISEMENT
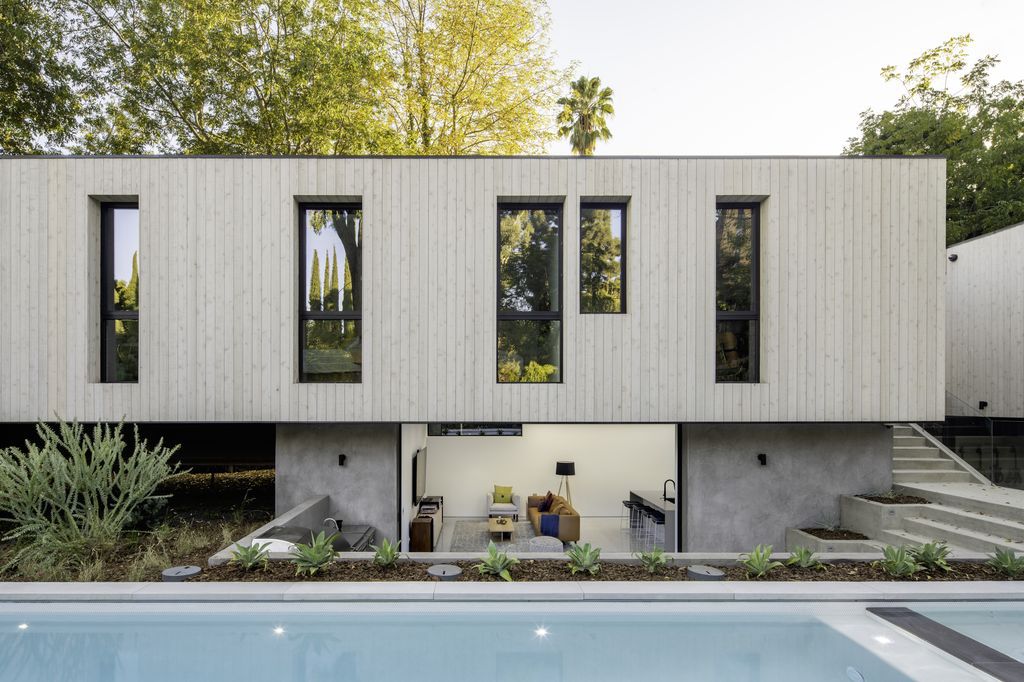
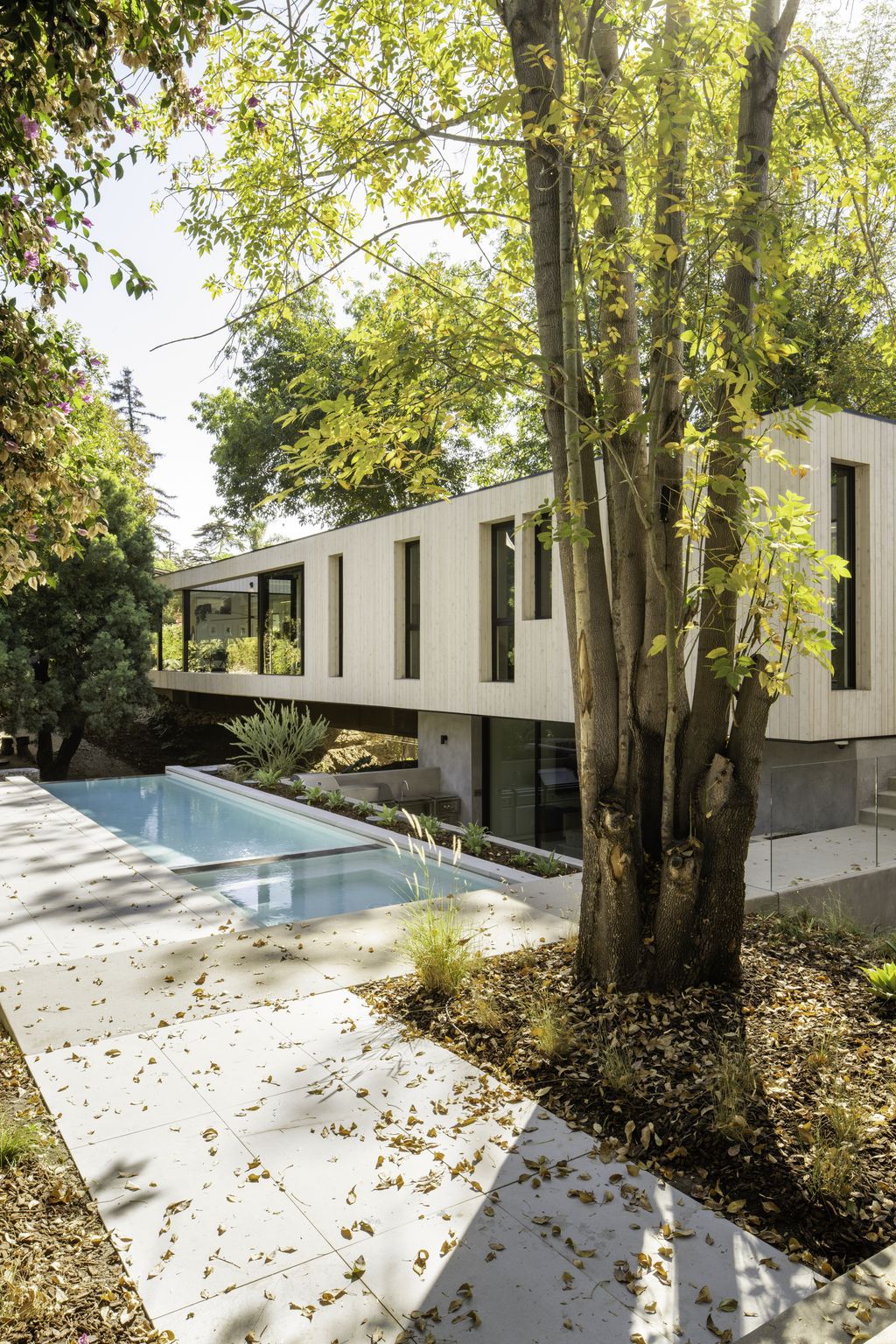
ADVERTISEMENT
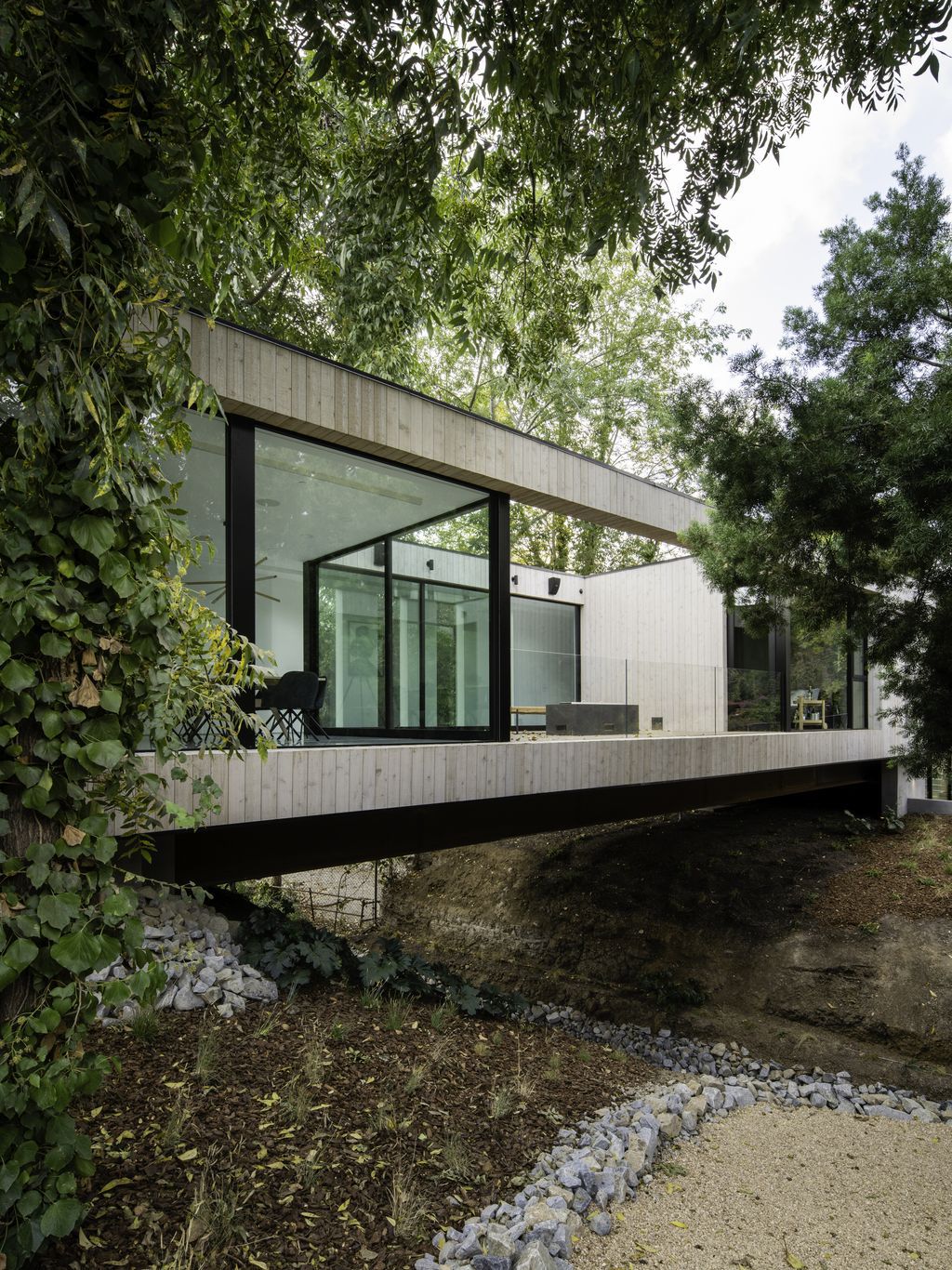
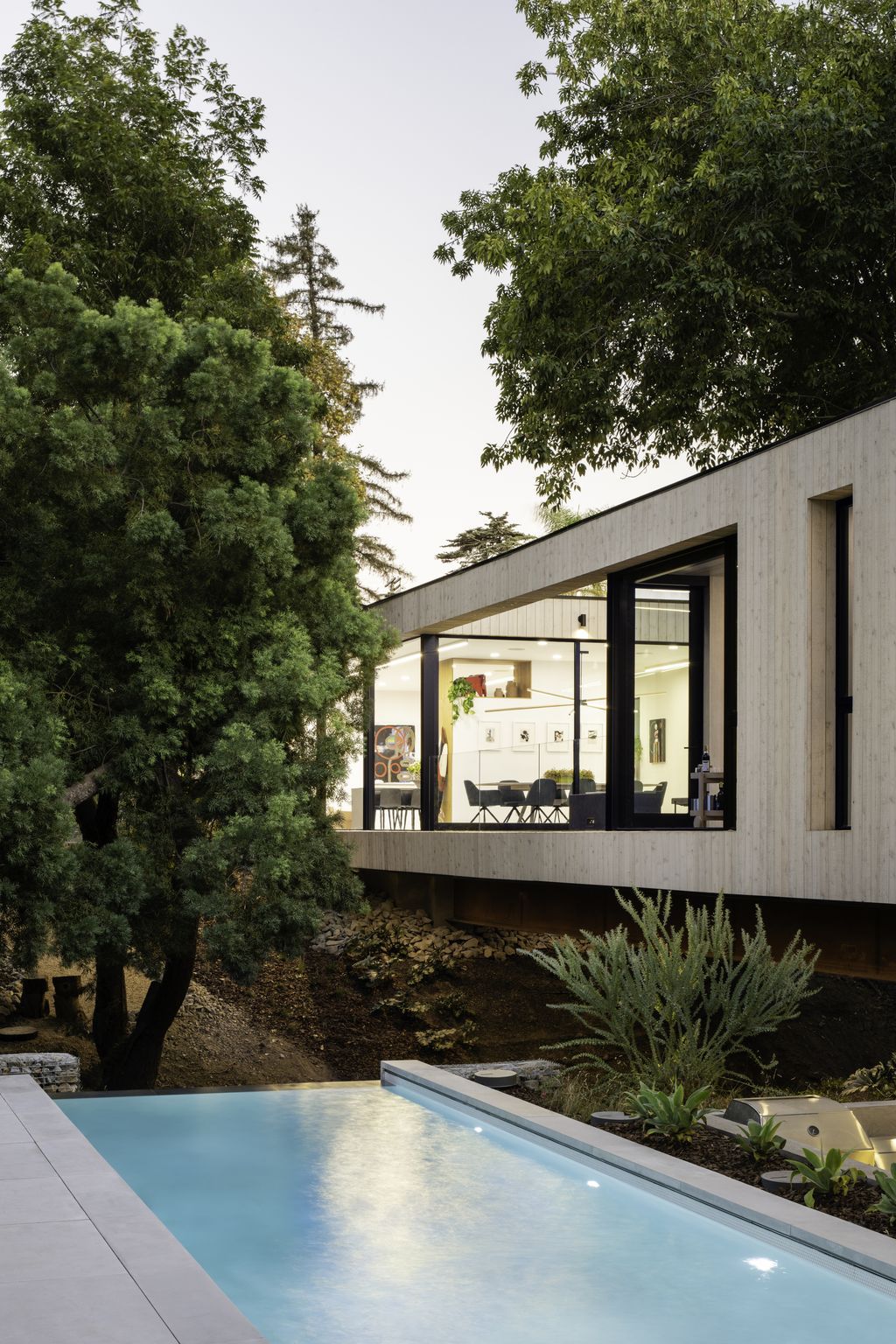
ADVERTISEMENT
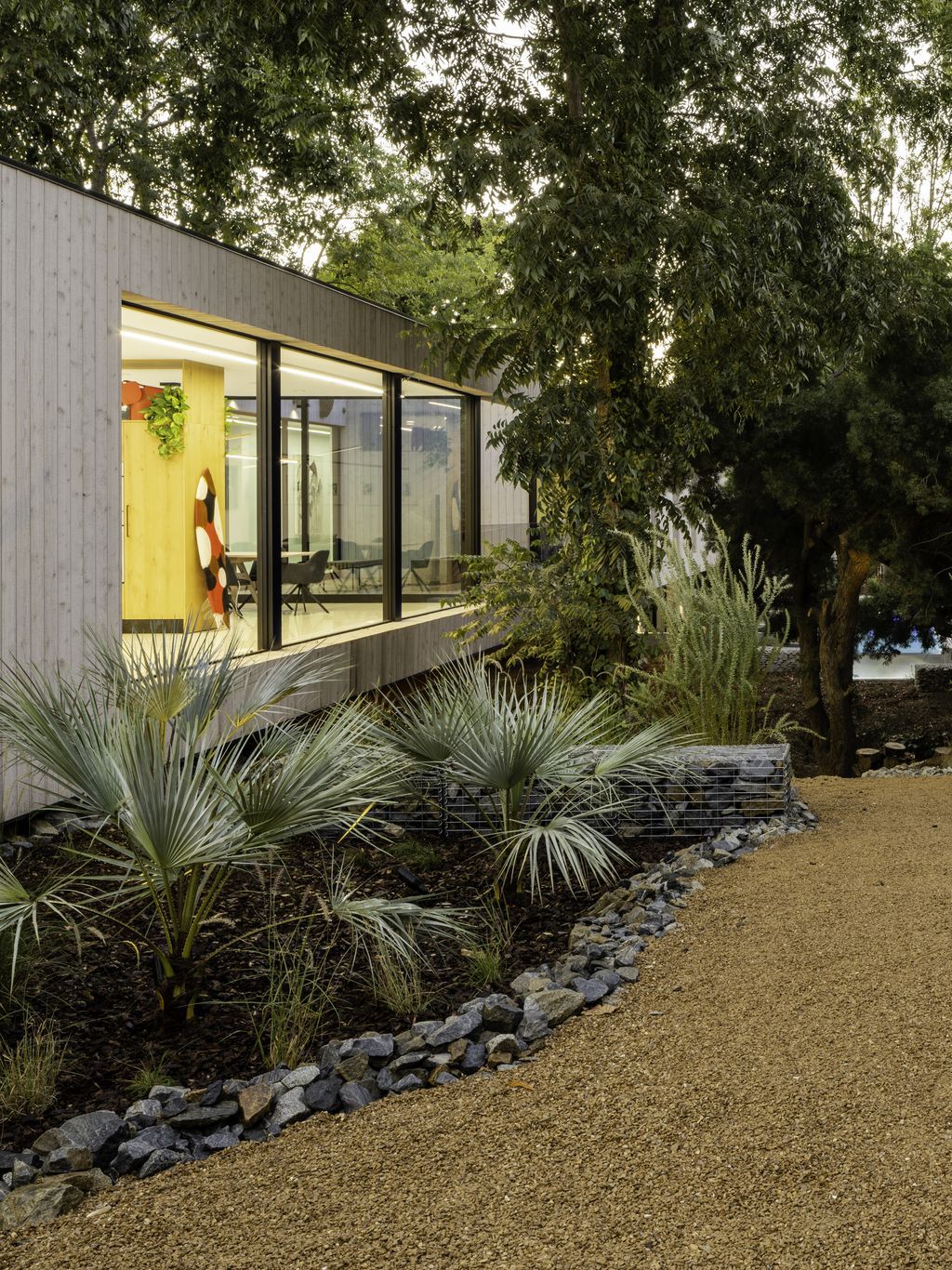
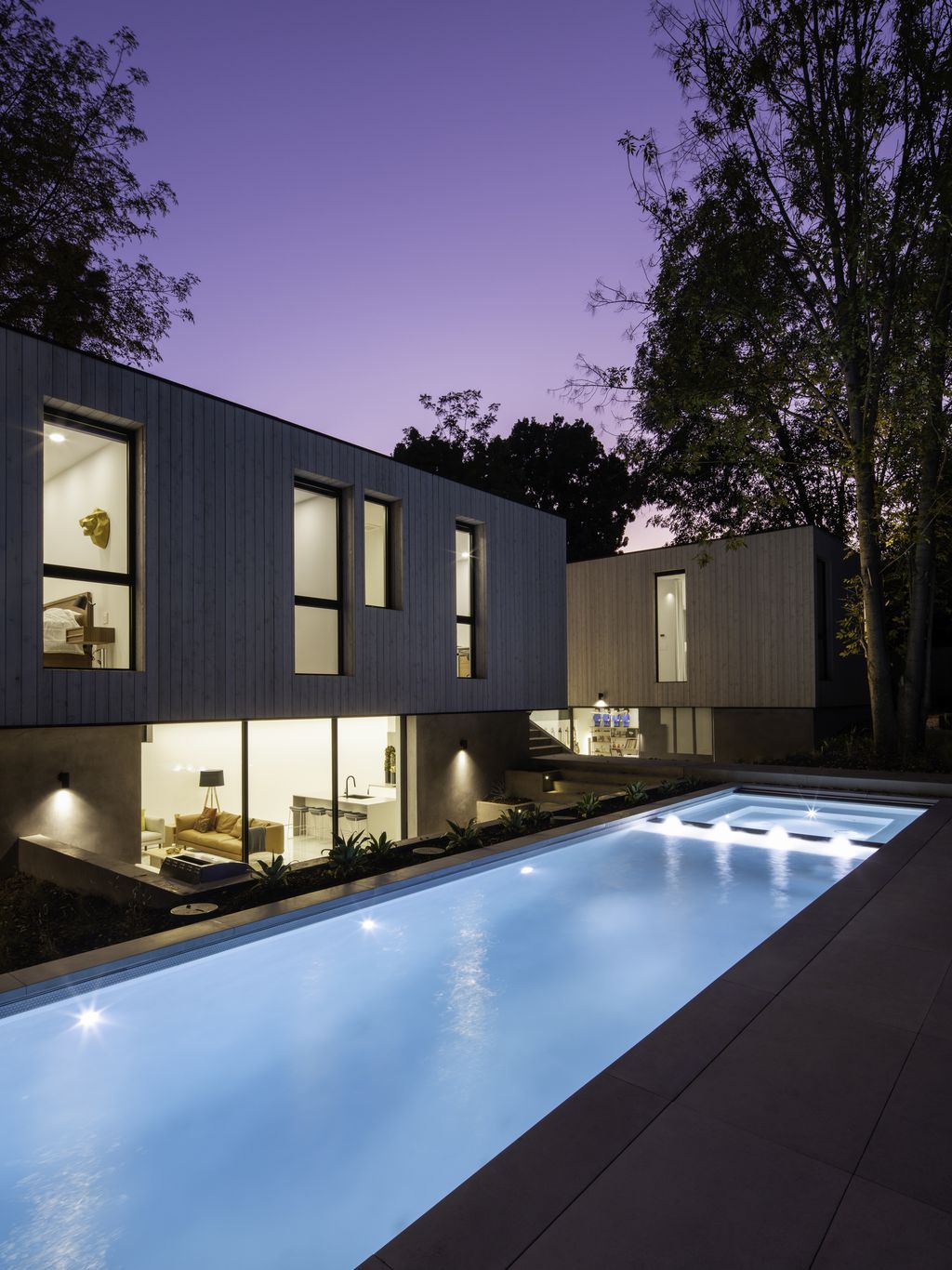
ADVERTISEMENT
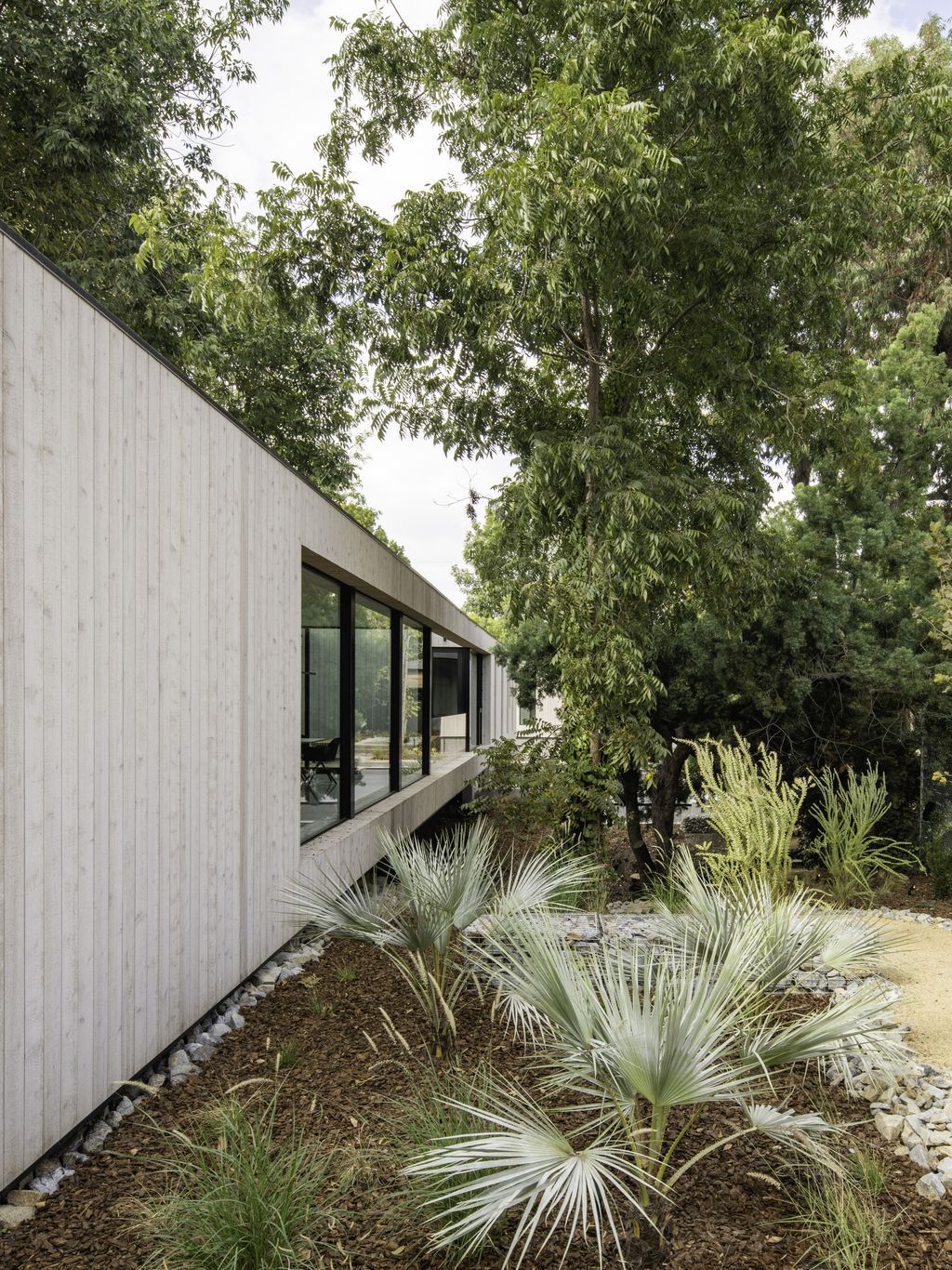
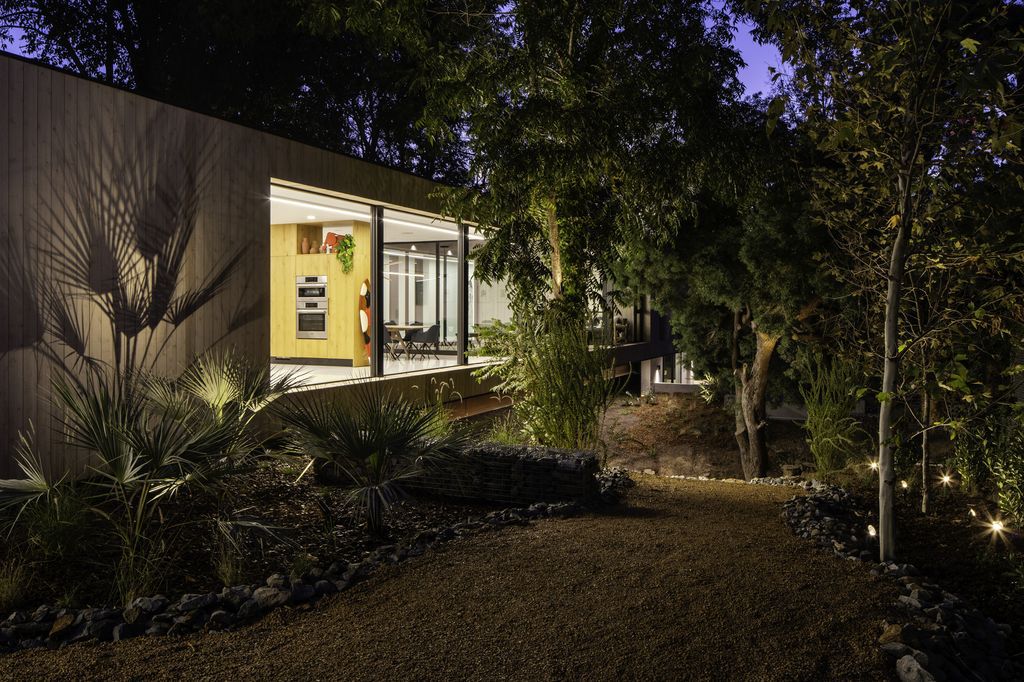
ADVERTISEMENT
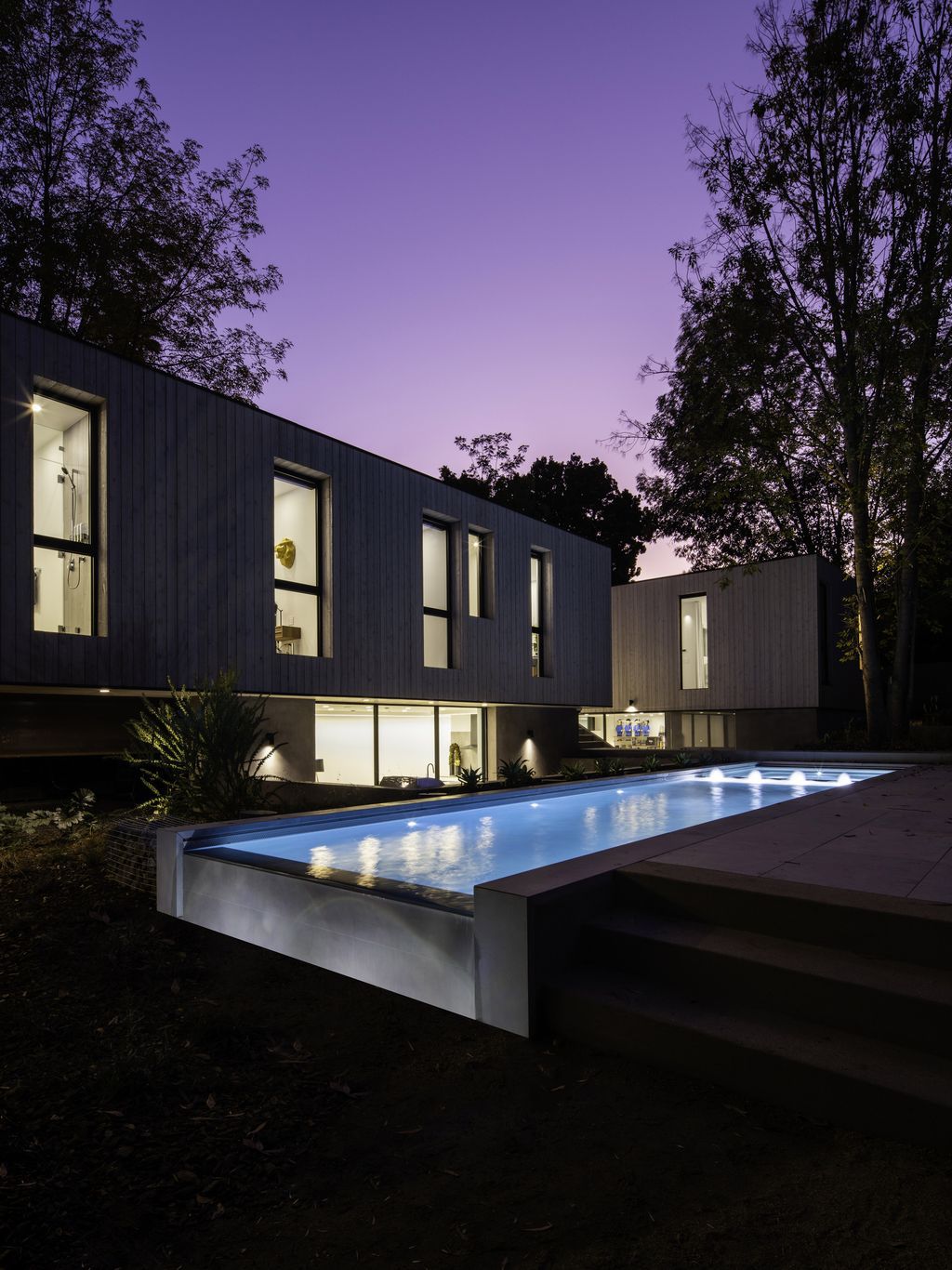
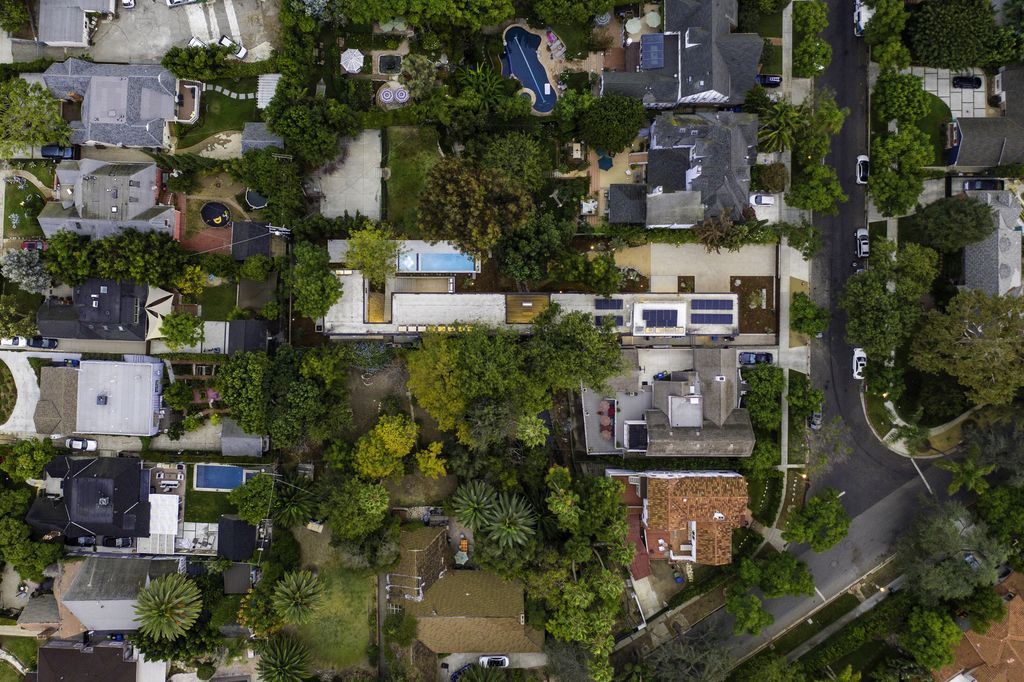
ADVERTISEMENT
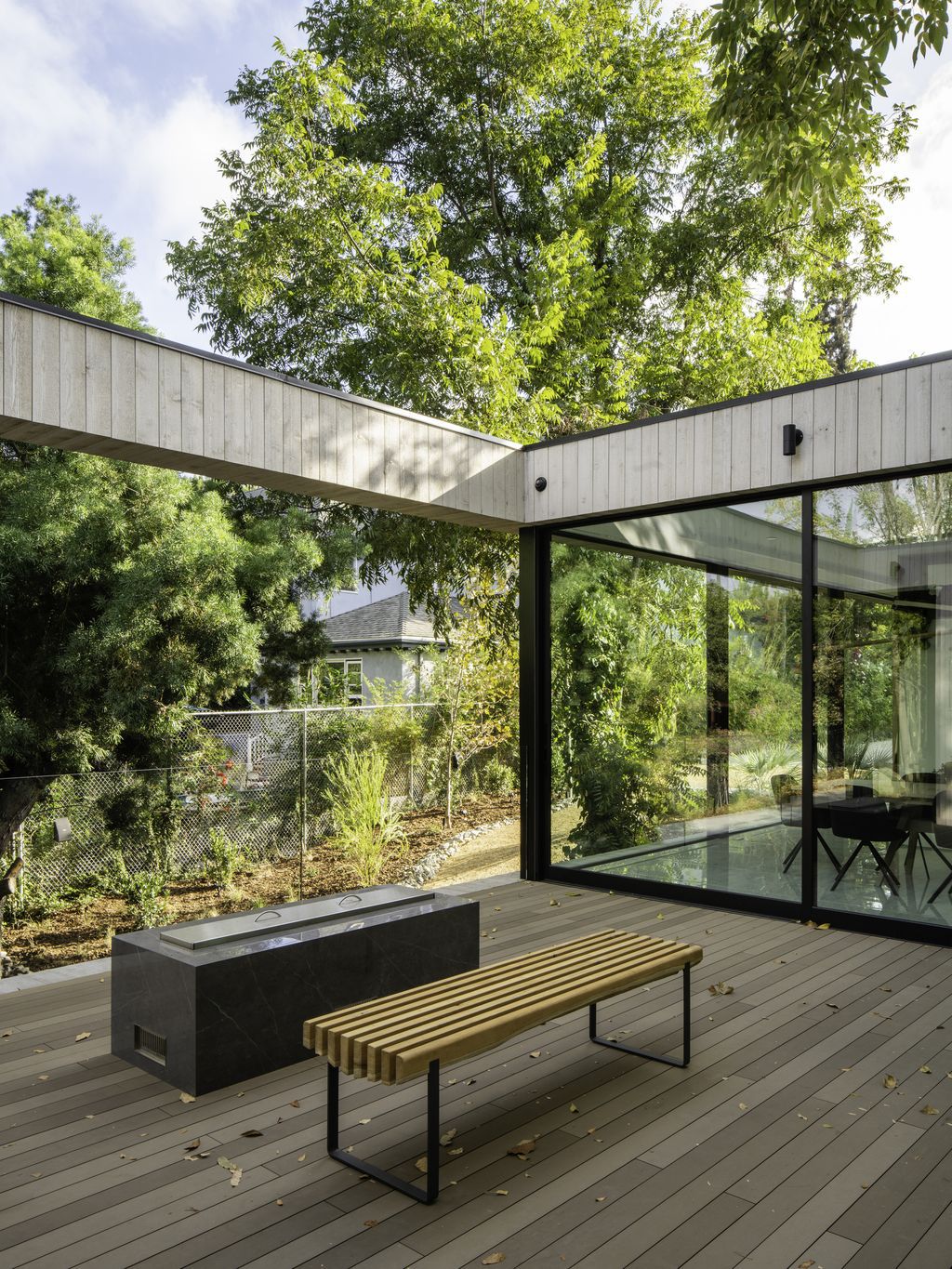
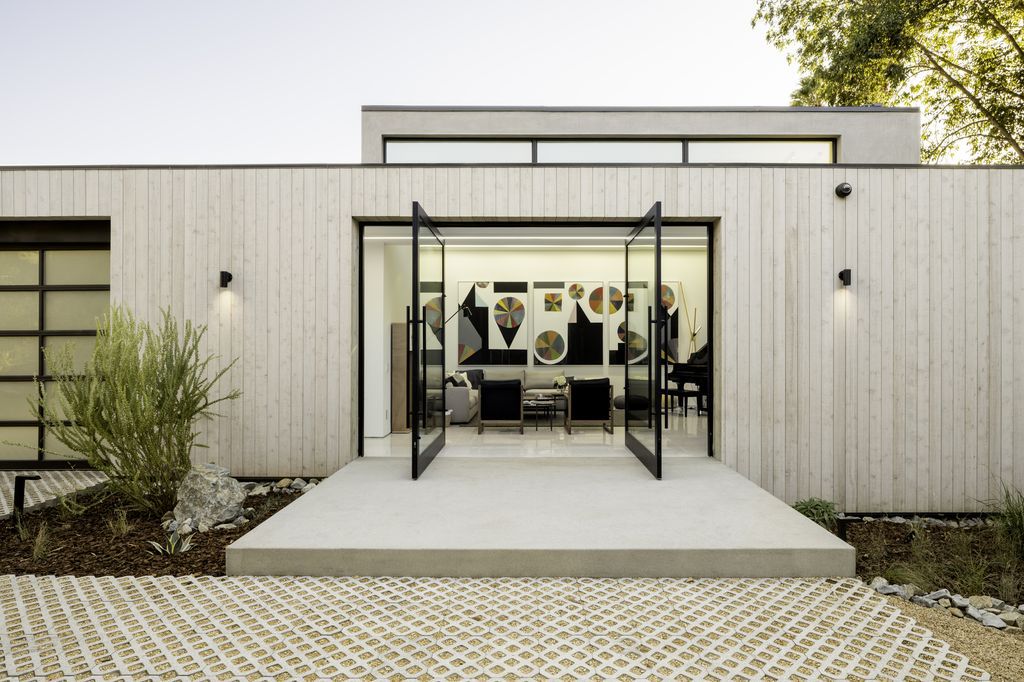
ADVERTISEMENT
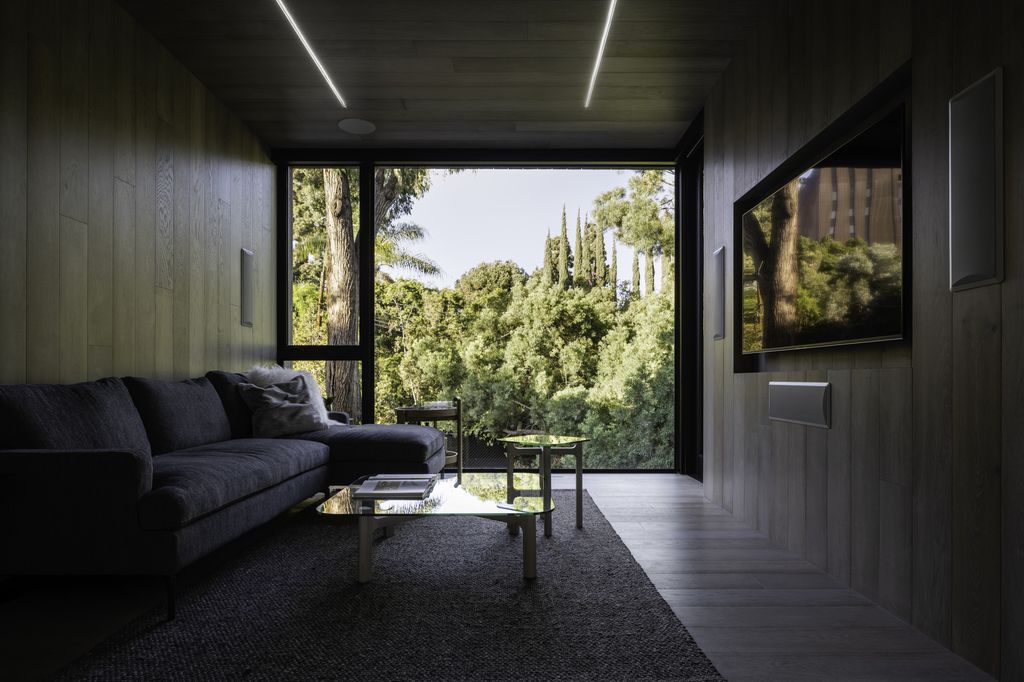
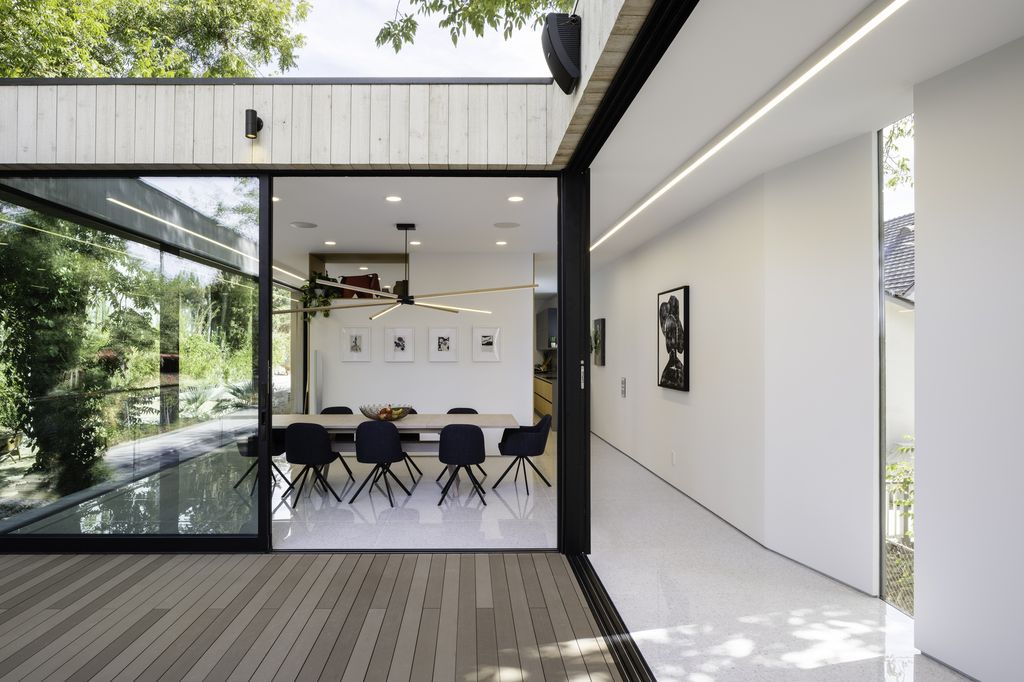
ADVERTISEMENT
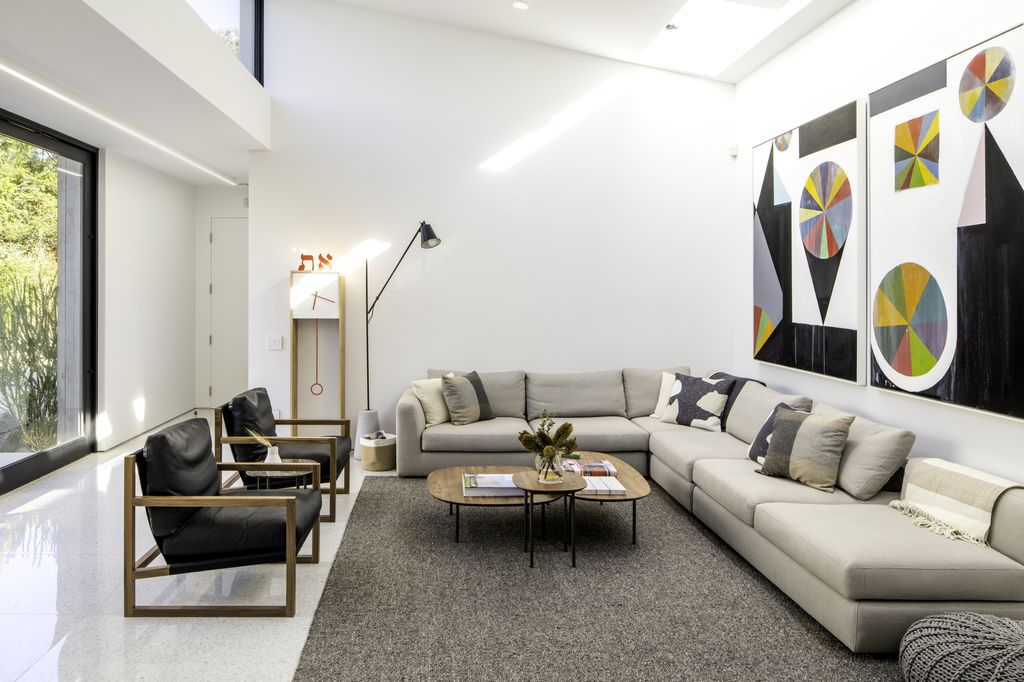
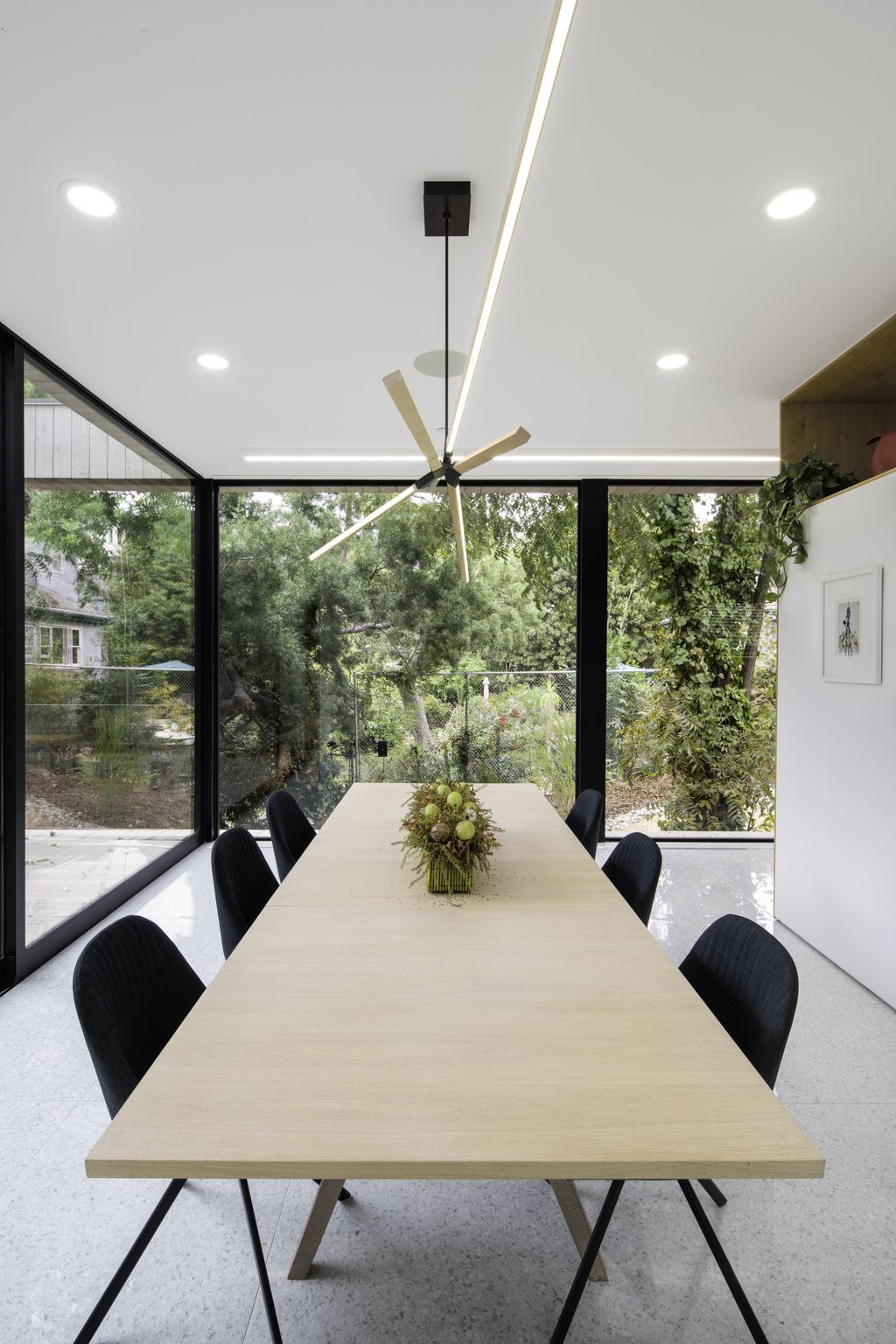
ADVERTISEMENT
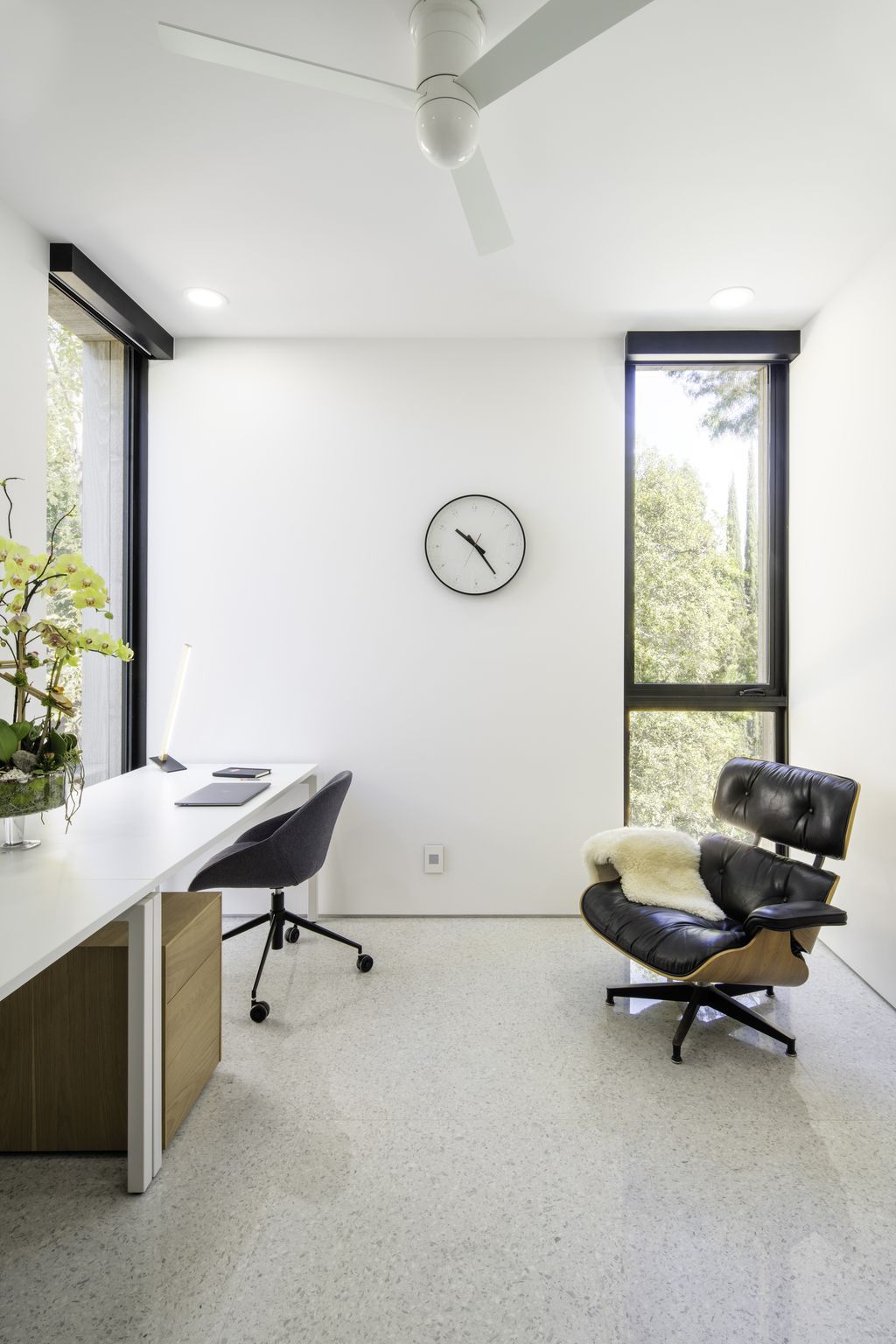
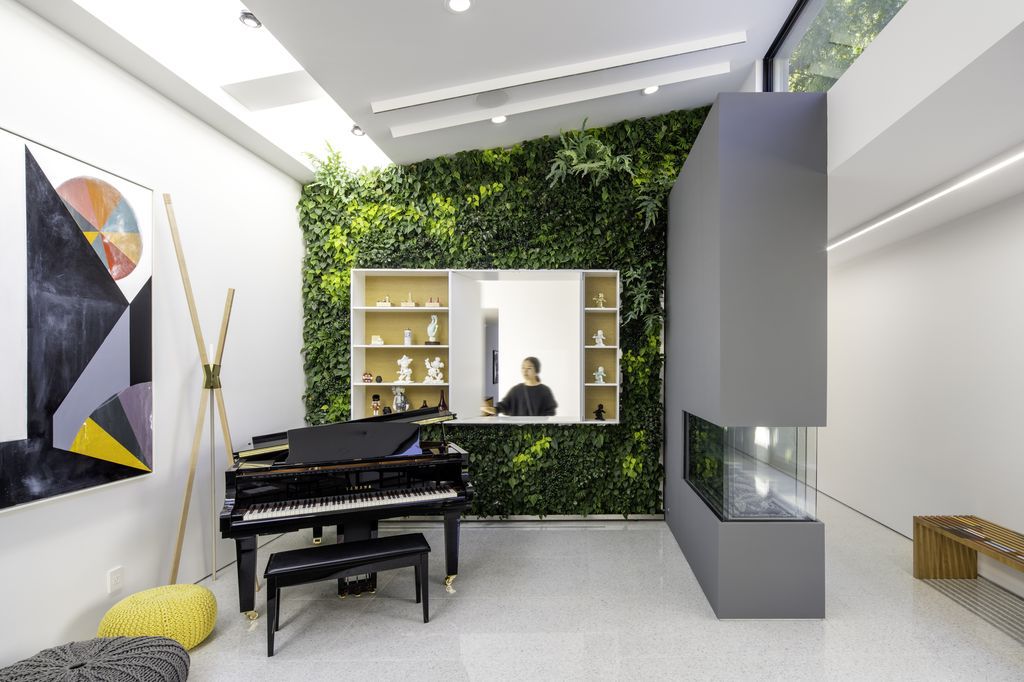
ADVERTISEMENT
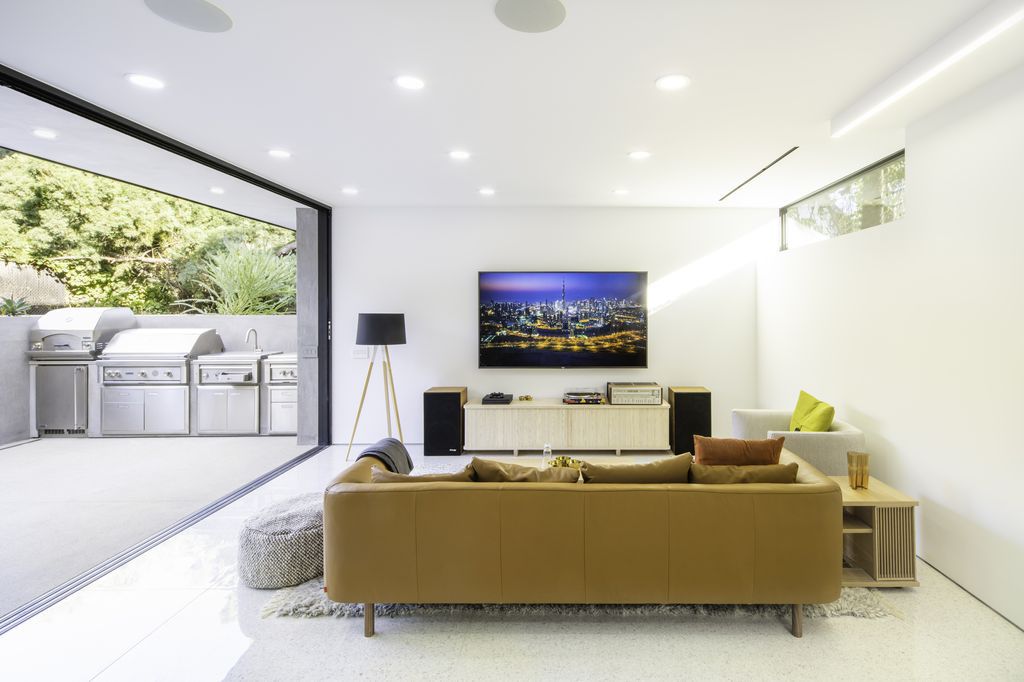
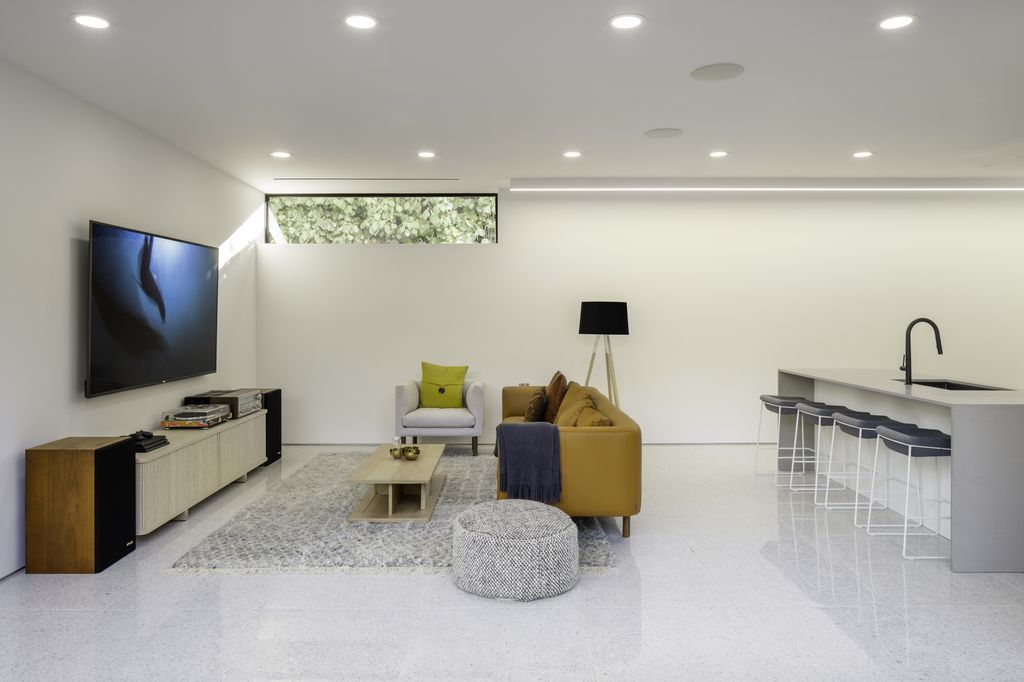
ADVERTISEMENT
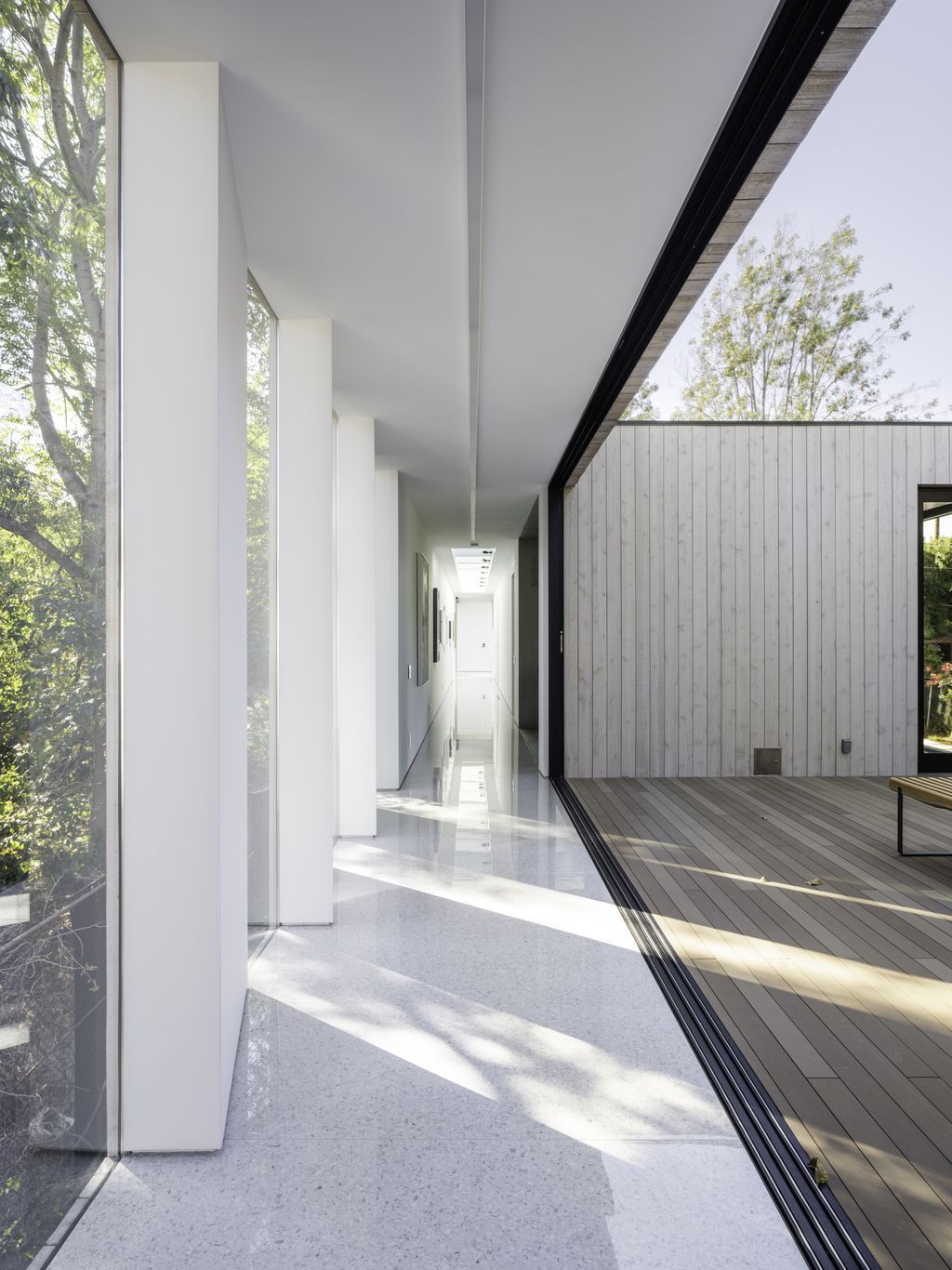
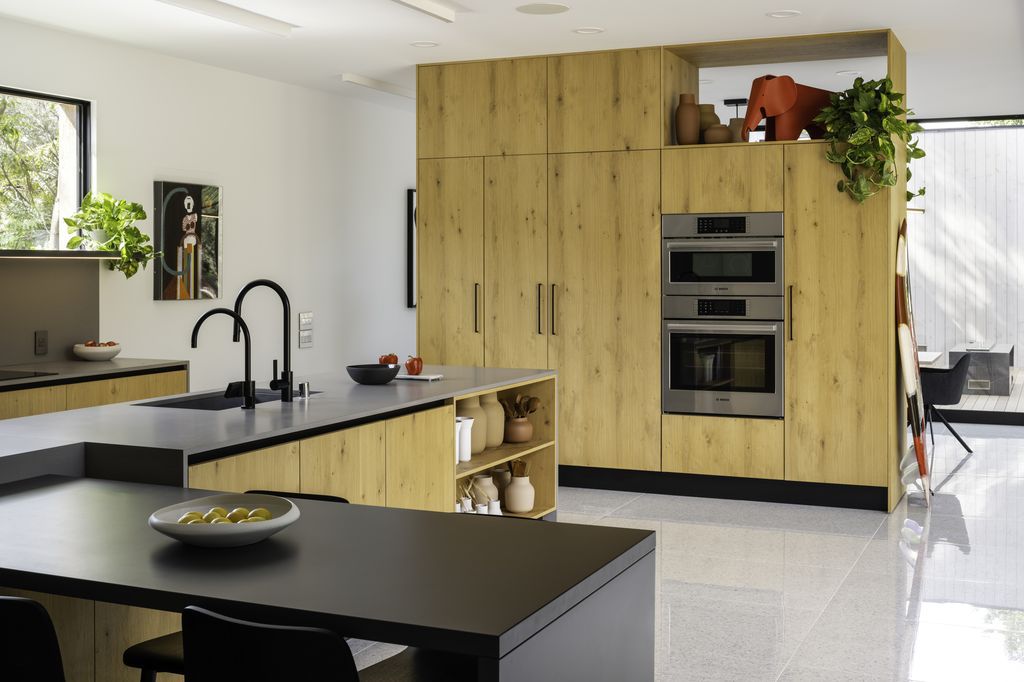
ADVERTISEMENT
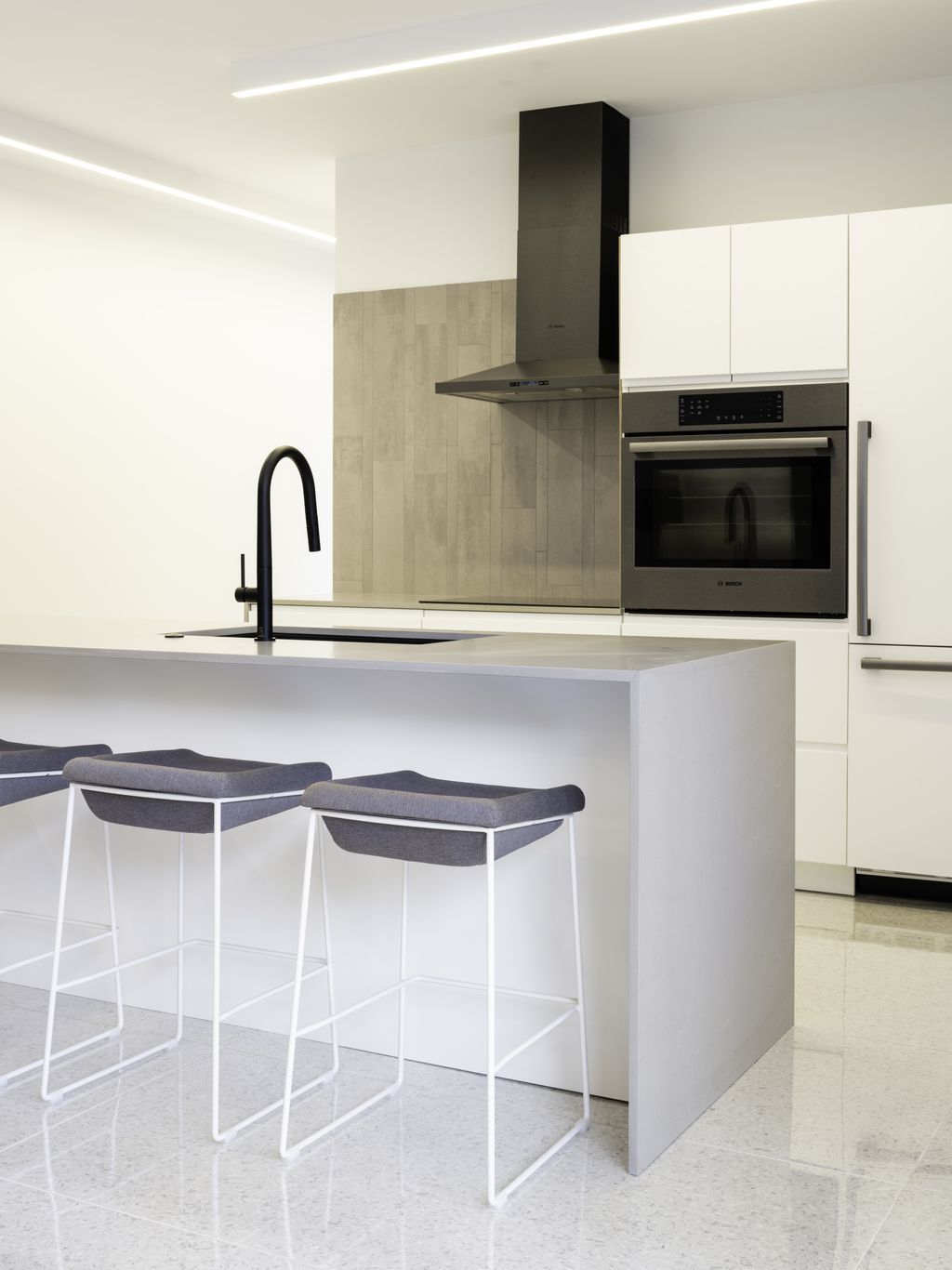
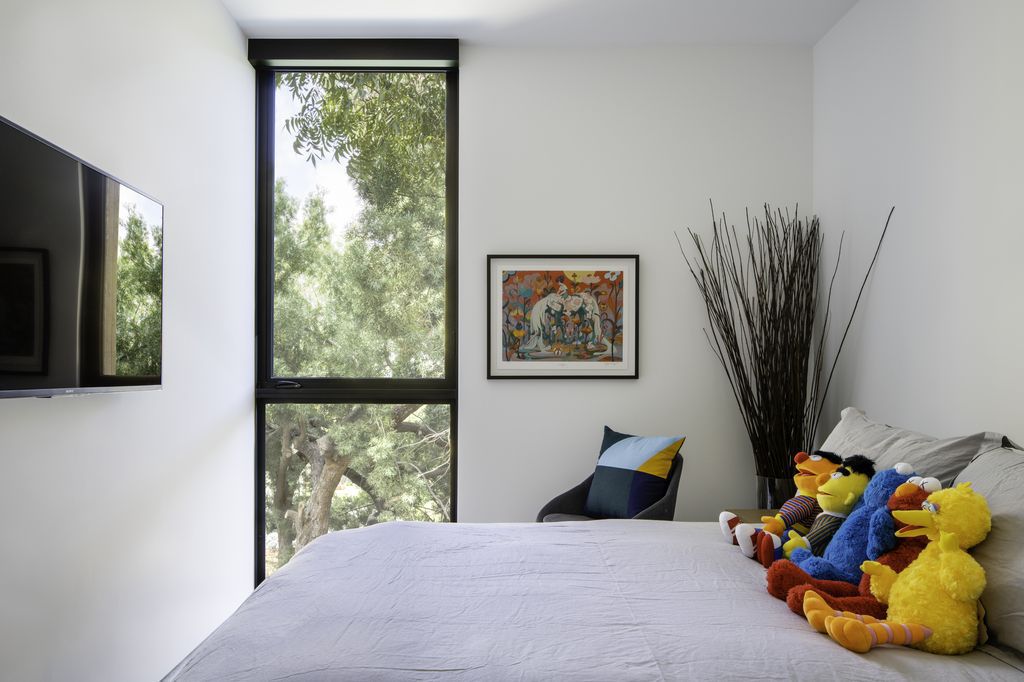
ADVERTISEMENT
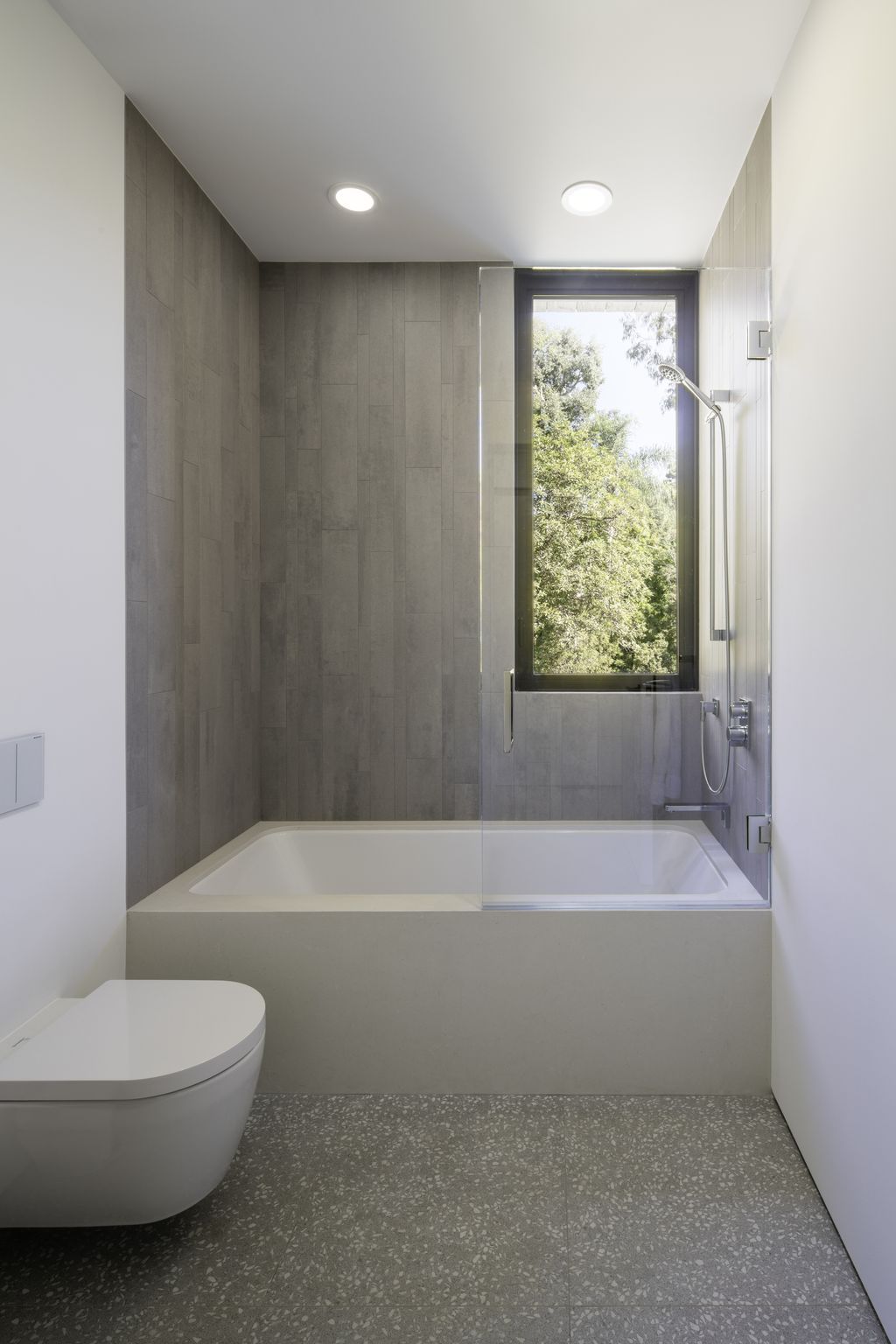
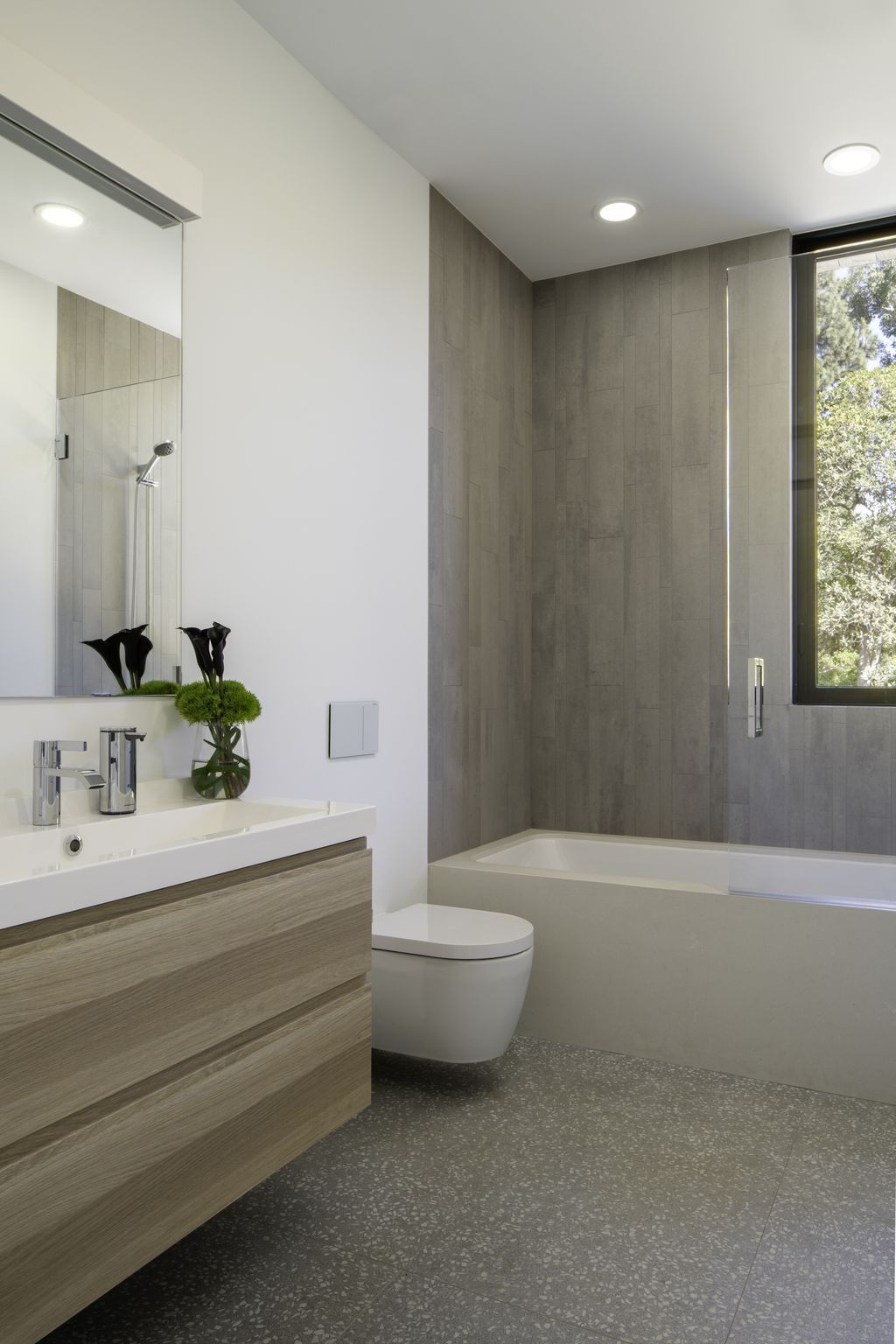
ADVERTISEMENT
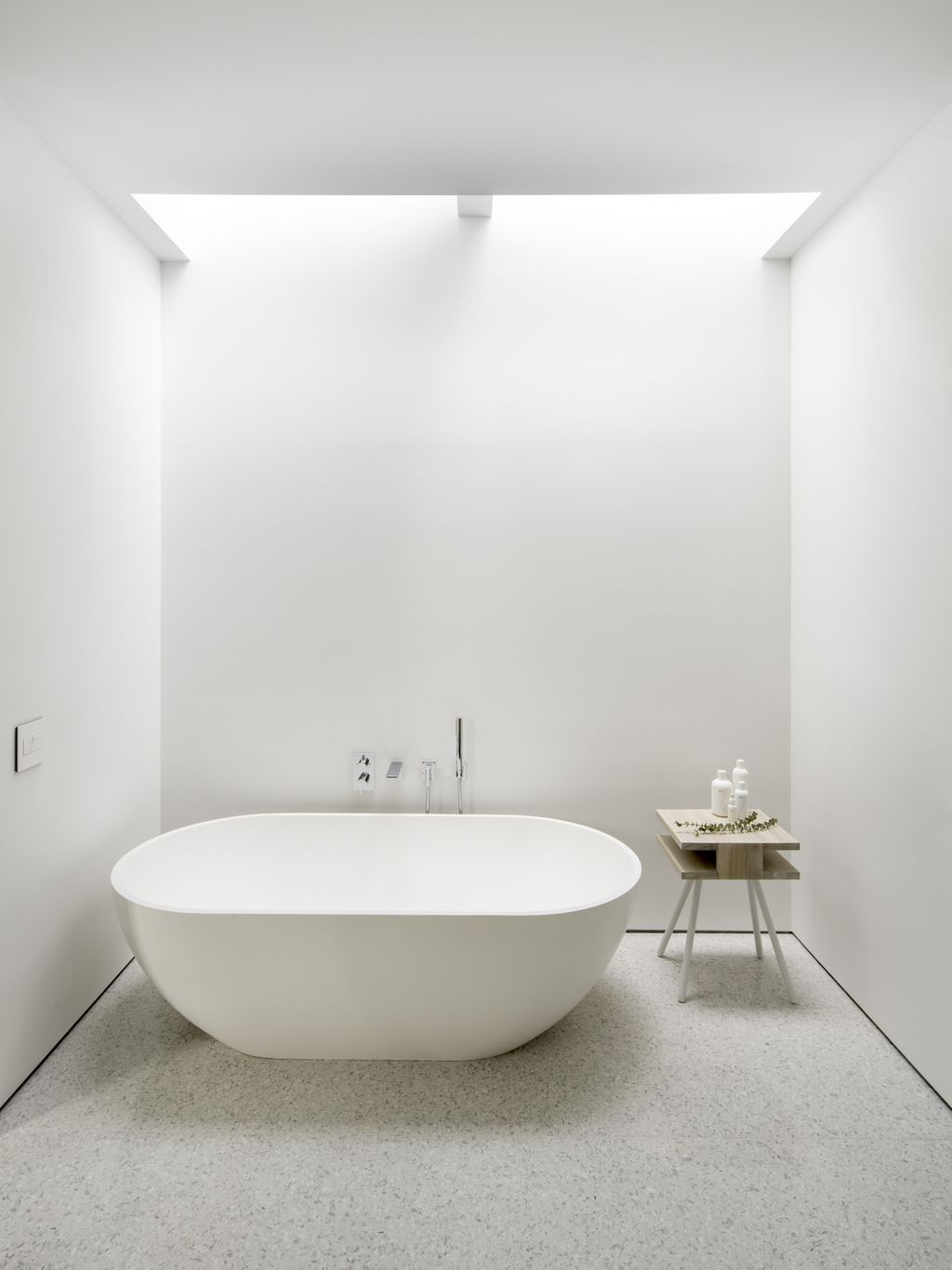
The Bridge House Gallery:
Text by the Architects: A visionary architectural exploration born in the heart of Hancock Park, Bridge House LA has officially reached completion after 2 years of construction. Designed by Dan Brunn, AIA, Principal of Dan Brunn Architecture, the one-of-a kind “bridge house” will literally bridge 65’ over a natural stream.
Photo credit: Brandon Shigeta| Source: Dan Brunn Architecture
For more information about this project; please contact the Architecture firm :
– Add: 6363 Wilshire Blvd # 503, Los Angeles, CA 90048, United States
– Tel: +1 310-855-3555
– Email: info@danbrunn.com
More Projects in United States here:
- Spectacular Design Concept of Wallace Mansion by CLR Design Group
- Emerald Modern Home Concept in Laguna Beach by David Hiller Studio
- An Architectural Concept of Beverly Hill Mansion by McClean Design
- Amazing Design of Sunset Plaza Mansion by CLR Design Group
- Malibu Contemporary Home Design Concept by Doug Burdge
