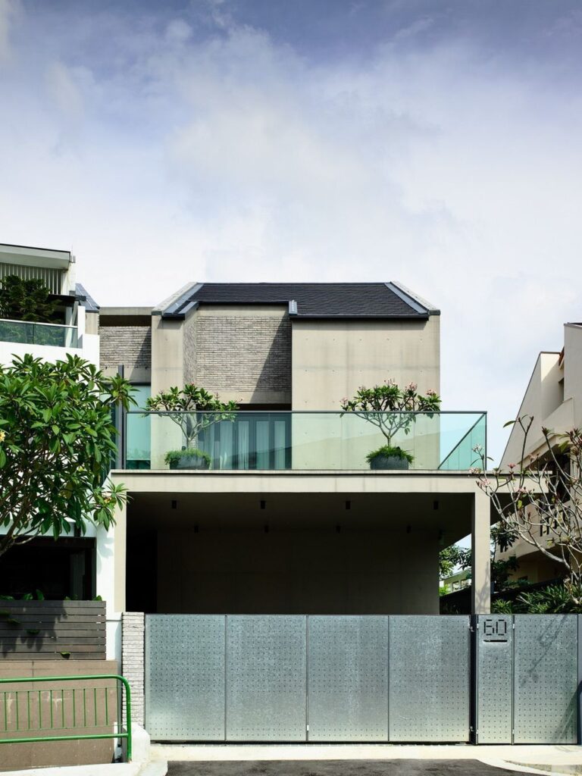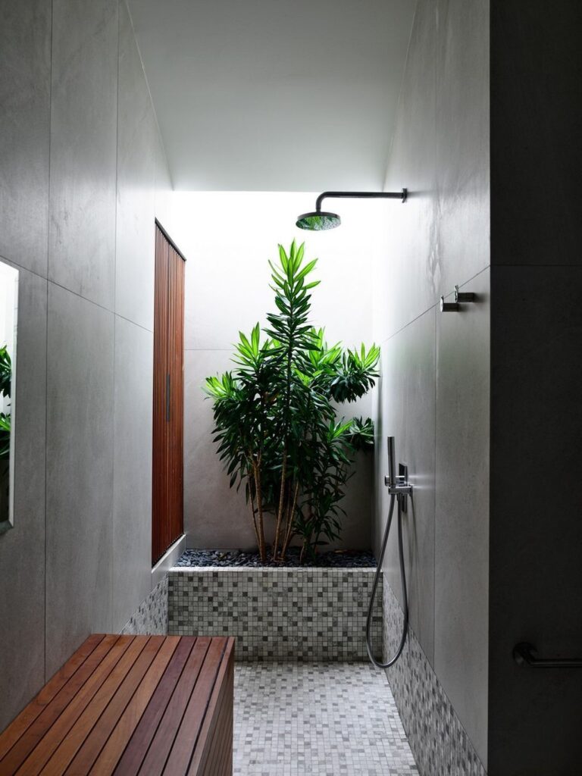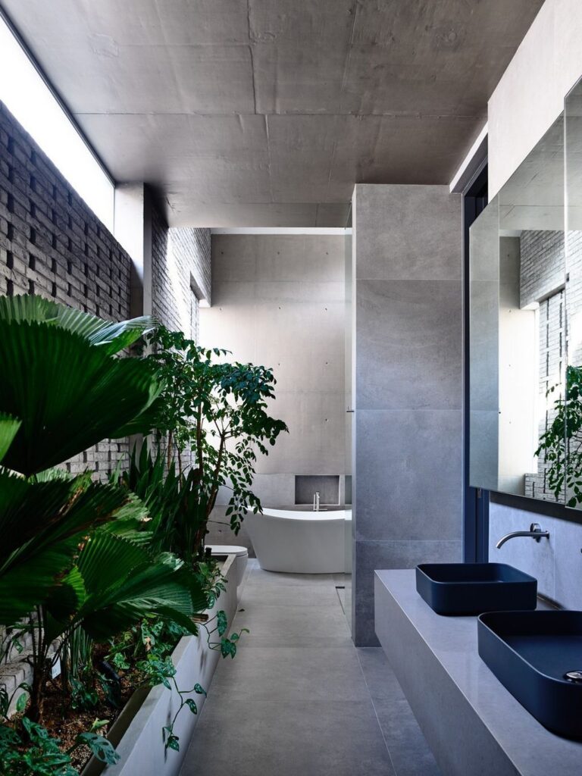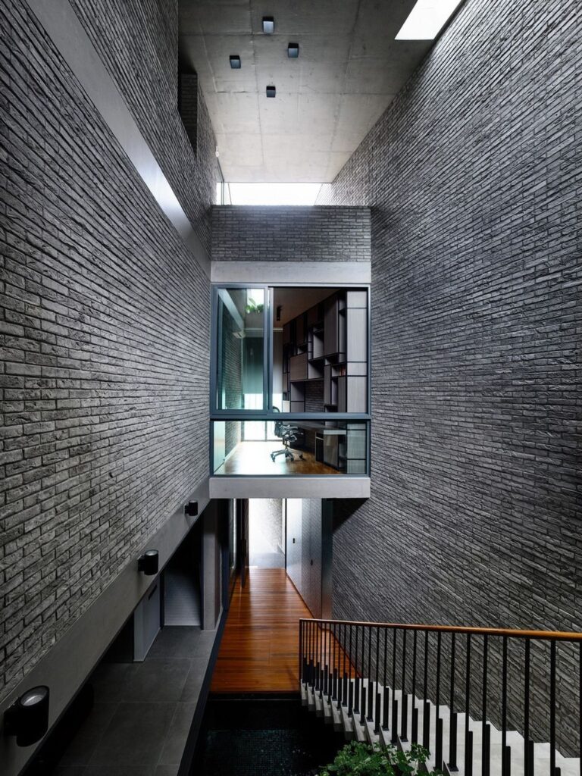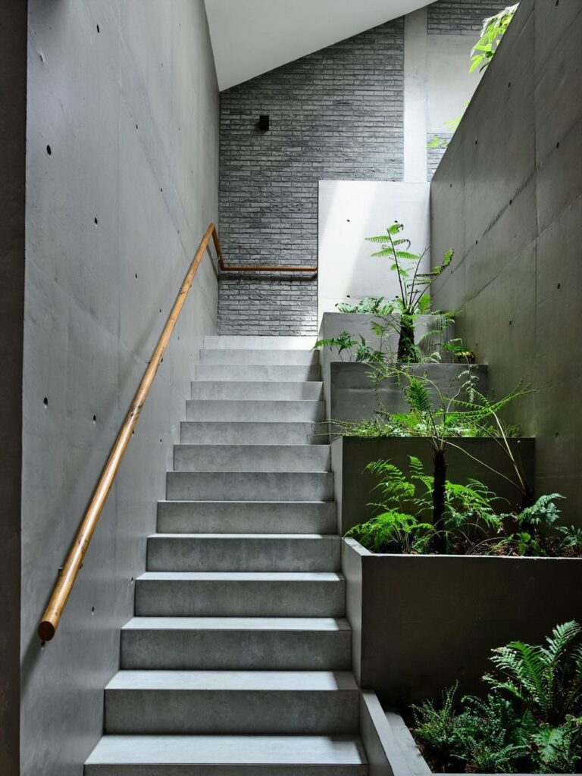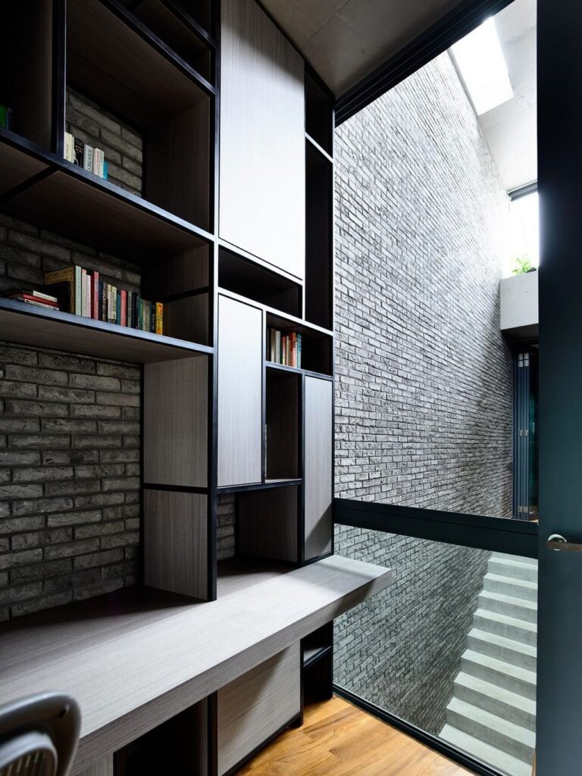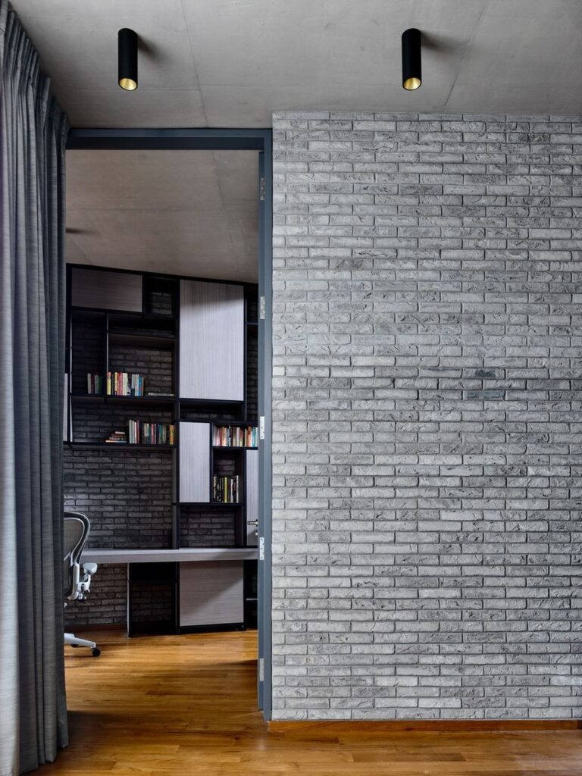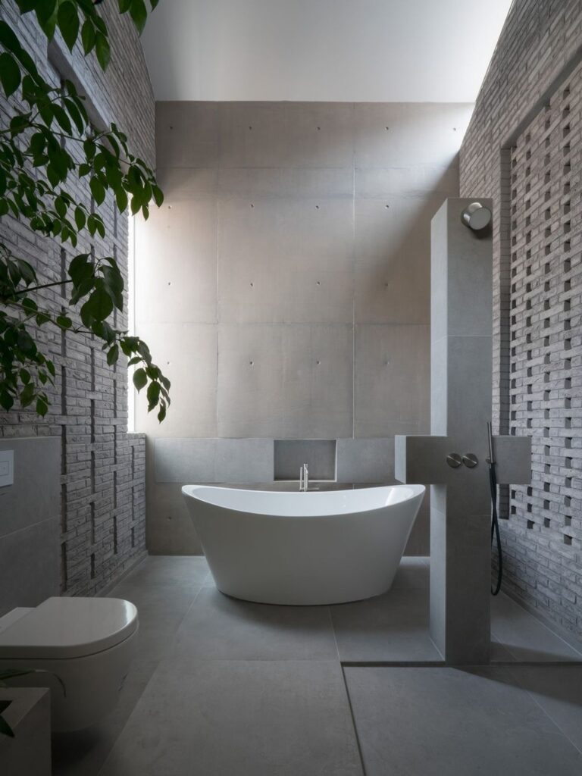Surprising Seclusion House, an Inward-looking Home by HYLA Architects
Architecture Design of Surprising Seclusion House
Description About The Project
Surprising Seclusion designed by HYLA Architects is a suitable name for a house in Singapore’s Binchang Rise, as an oasis away the hustle and bustle of life. With both the front and rear of the house facing busy city roads, the prospect of creating a private and relaxing home was a difficult one for HYLA Architects. For the home though, the solution was to look inward – which is house the house was designed. It is a beautiful house that finished in off-form concrete and grey face brick.
HYLA architect Han Loke Kwang describes the space as “inward-looking and hermetic”. A property which juxtaposed by the bathroom, porous and sunlit design. In addition to this, a triple volume covered but naturally ventilated court with a pool becomes the focus of the internal space.
Besides, the master bathroom of this house continues the concrete and grey face brick theme with brick openings for ventilation and views. This bathroom and the attic bath have planting areas, offering an awesome green contrast to the grey scheme. The concrete and brick geometry of this house also can be seen in the study, family, and living room where there are custom storage units used to beautify the interior. It is an amazing house where different materials combined to create a special character for its building.
The Architecture Design Project Information:
- Project Name: Surprising Seclusion House
- Location: Singapore
- Project Year: 2017
- Designed by: HYLA Architects
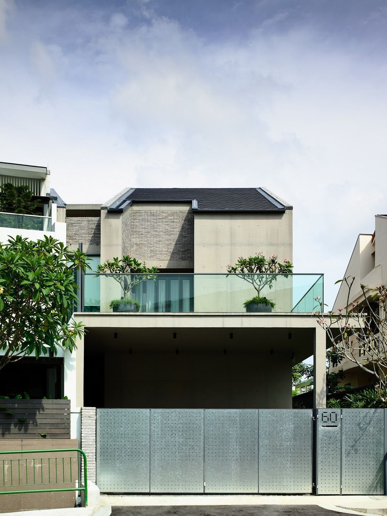
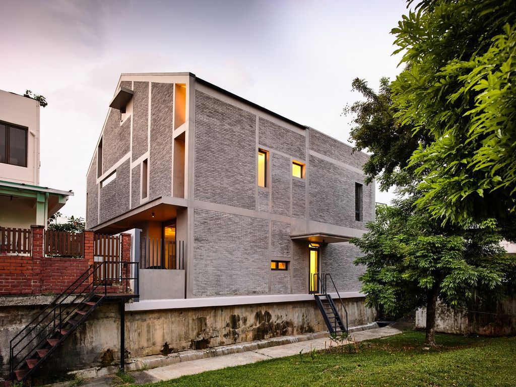
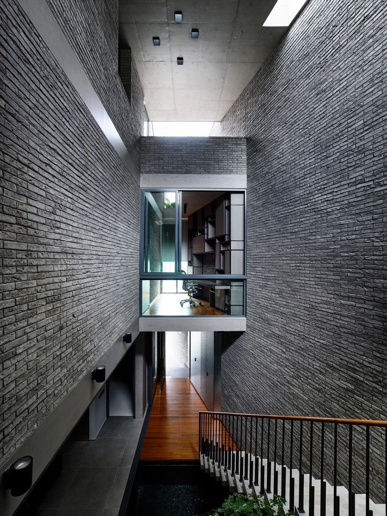
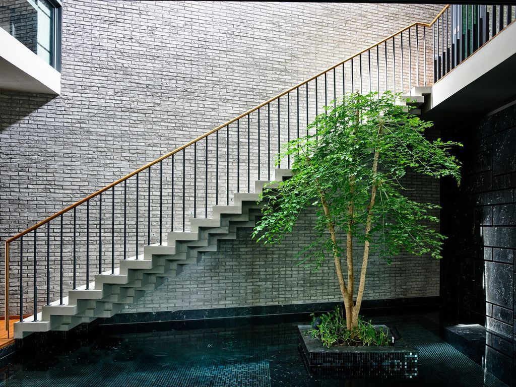
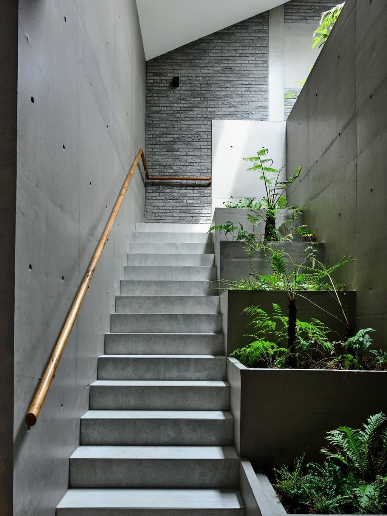
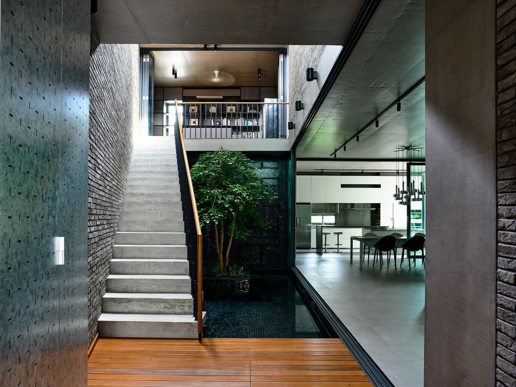
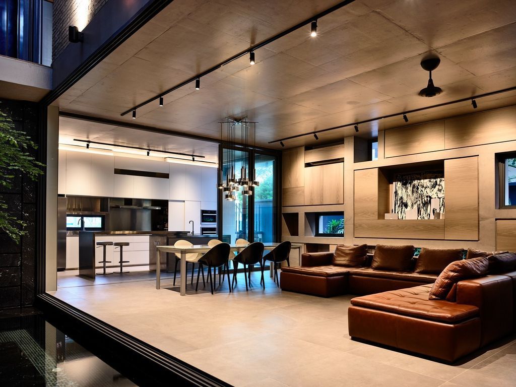
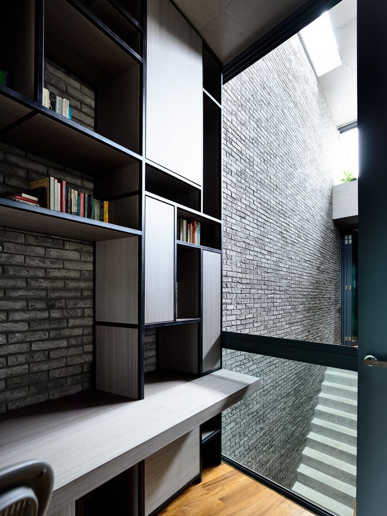
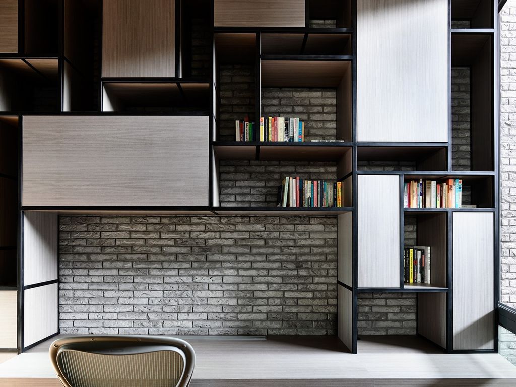
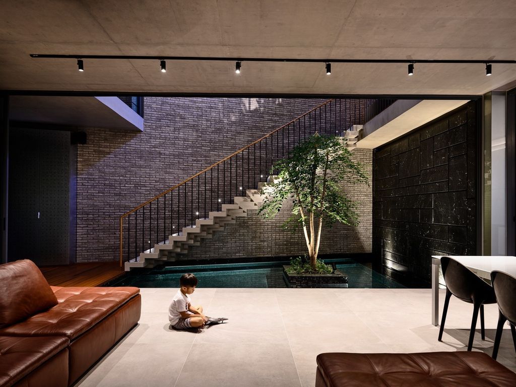
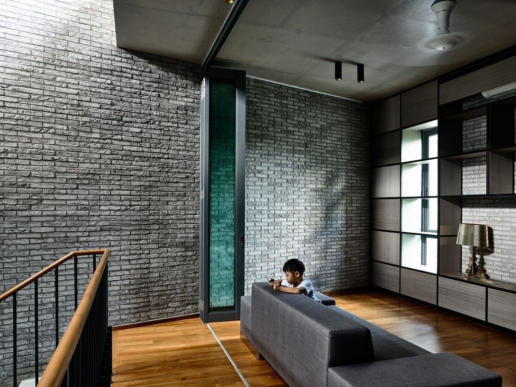
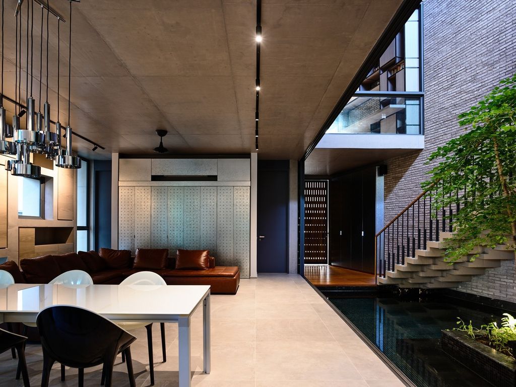
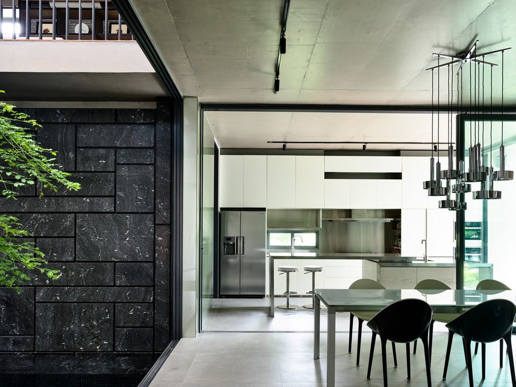
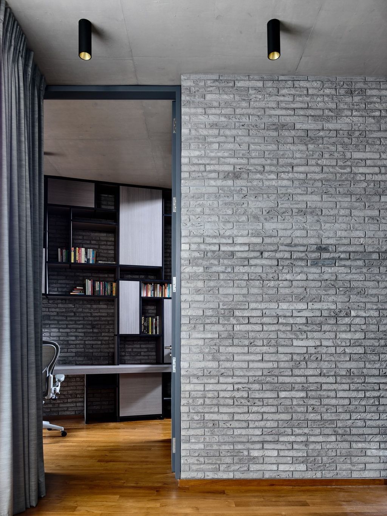
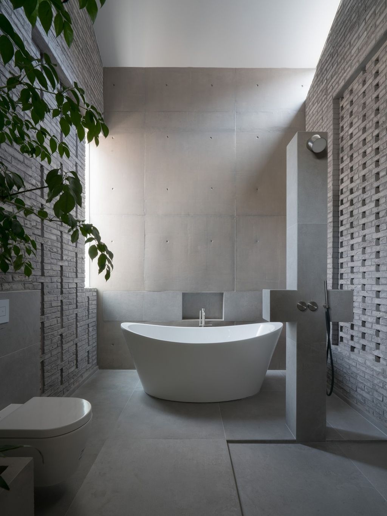
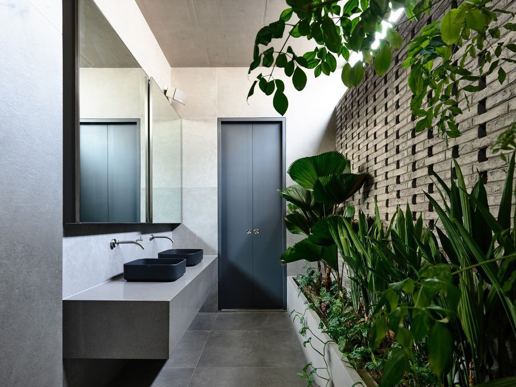
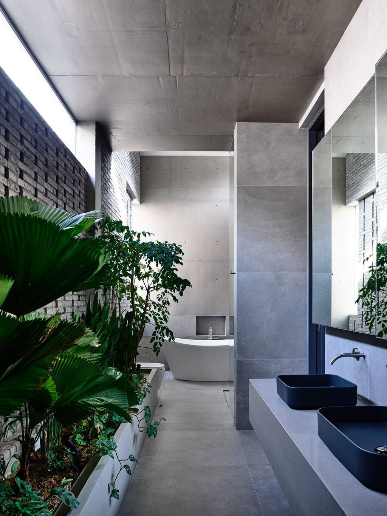
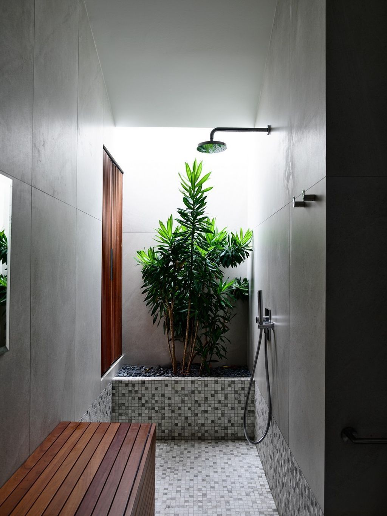
The Surprising Seclusion House Gallery:
Text by the Architects: With both the front and rear facing busy roads and the side an old house, this home looks inwards. A triple volume covered but naturally ventilated court with a pool becomes the focus of the internal space.
Photo credit: Derek Swalwell | Source: HYLA Architects
For more information about this project; please contact the Architecture firm :
– Add: 47 Ann Siang Rd, Singapore 069720
– Tel: +65 6324 2488
– Email: admin@hyla.com.sg
More Projects here:
- Bridge House Nestled in Nature in Los Angeles by Dan Brunn Architecture
- Casa SEKIZ, take form of concrete large set dice by Di Frenna Arquitectos
- House with Niches, Combines Elegant White Blocks by RS + Robert Skitek
- Water House, a Modern and Comfortable Home by Di Frenna Arquitectos
- Hale Nukumoi Beach Retreat in Hawaii, US by Walker Warner Architects
