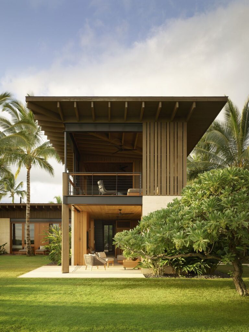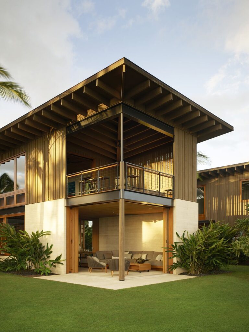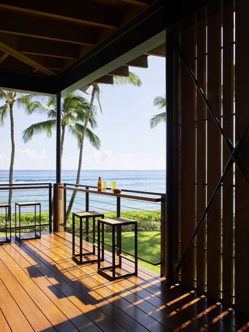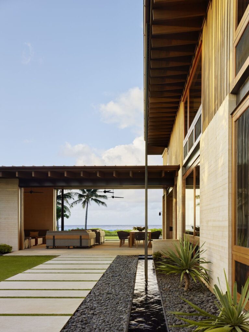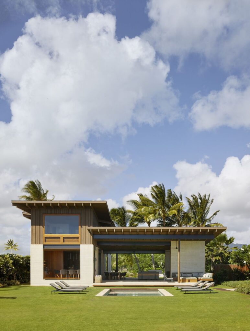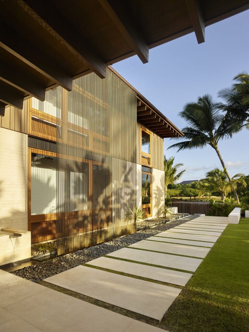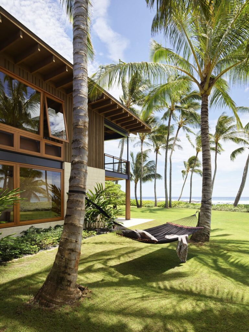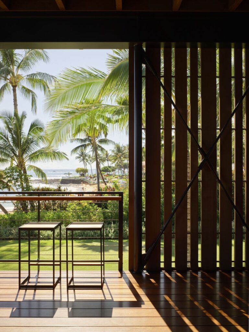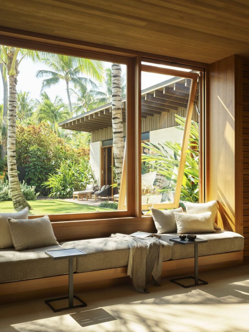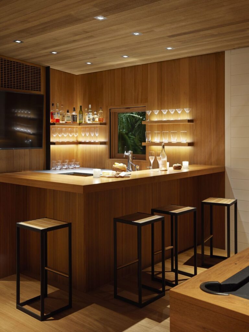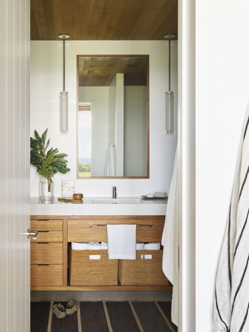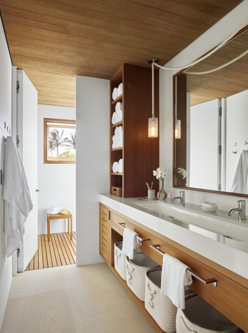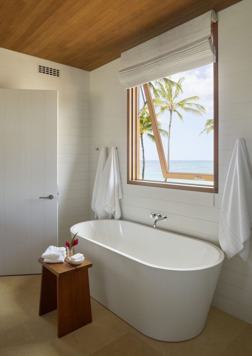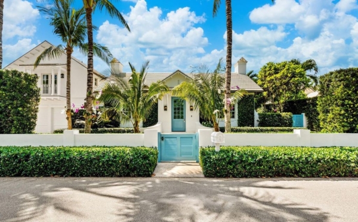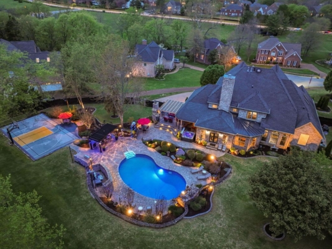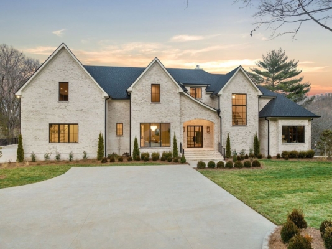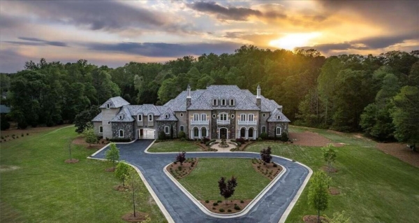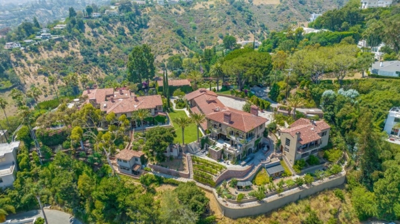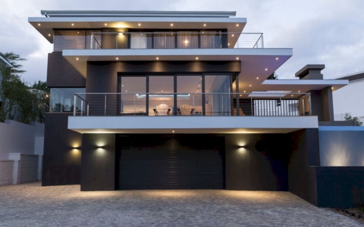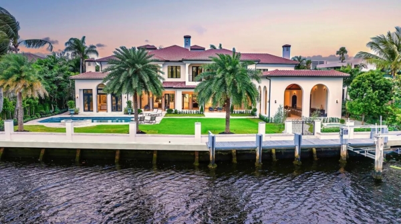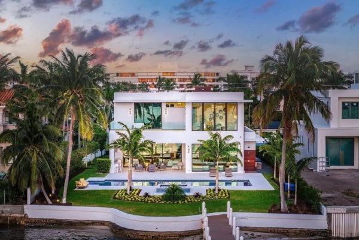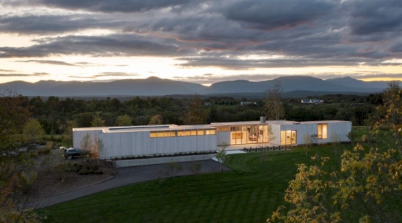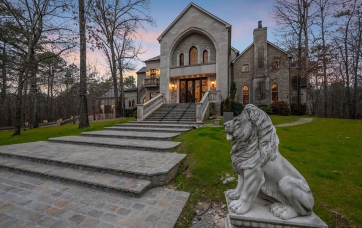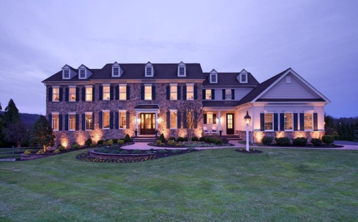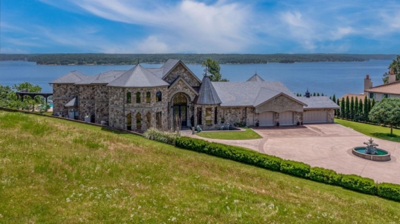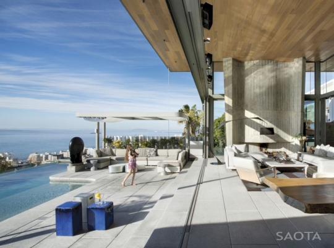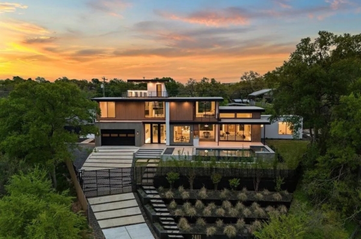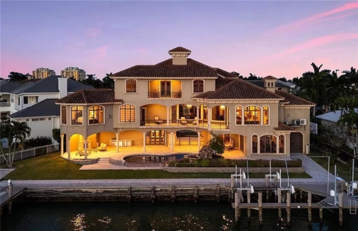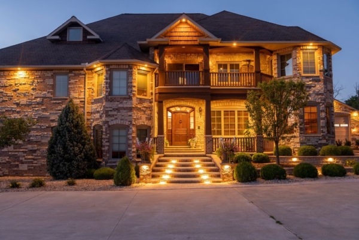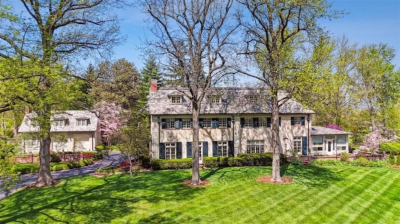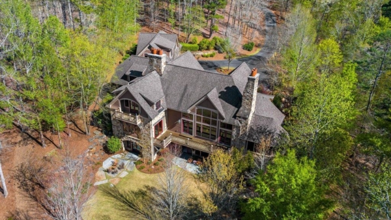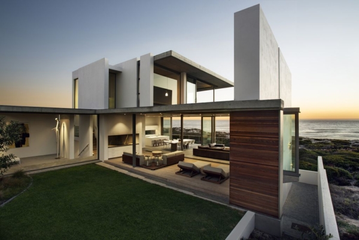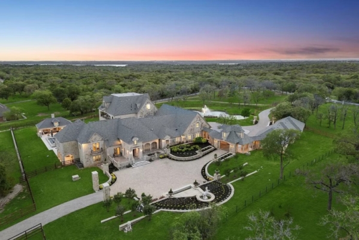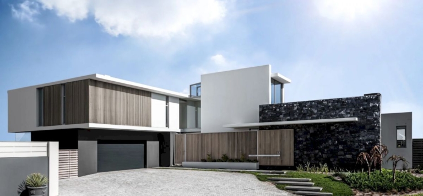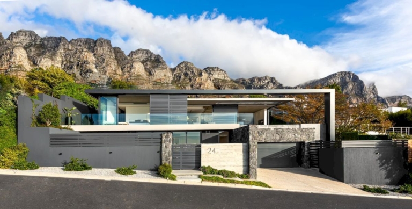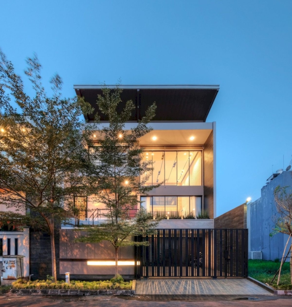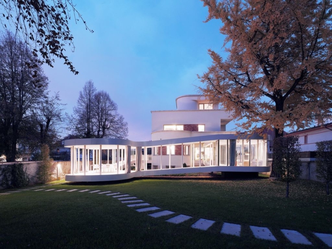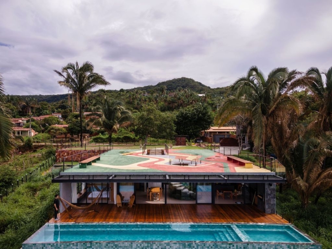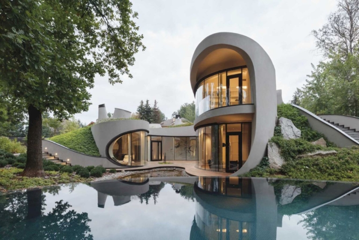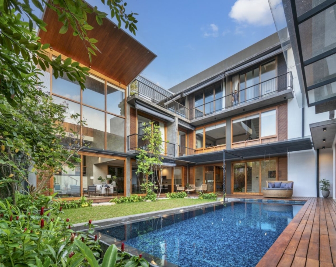ADVERTISEMENT
Contents
Hale Nukumoi Beach Retreat designed by Walker Warner Architects is the quintessential Hawaiian house: open, casual, and unfussy. The house surrounded by palm trees, add privacy along the entrance. Also, has a backyard with a swimming pool that overlooks the ocean and a popular public beach. Hence, it offers a very stunning views of ocean and creates a beautiful artwork which is harmonious with nature.
The main house and adjacent guest house both L-shaped structures – feature pigmented, board-formed concrete base structures, with dark timber cladding the upper portions. The 3,200 – square – foot main house is composed of a single-story pavilion adjoining a two-story volume. The kitchen equipped to support parties and large family gatherings. Besides, a connected indoor – outdoor room provides space for an outdoor bar, sitting area, and outdoor grill. Furnishings are modest and comfy, providing ship-like efficiency.
The two-story, 2,839 – square – foot guest house features all of the functionality of the main house without duplicating spaces. Largely devoted to bedrooms, the living and kitchen areas are modest; the five bedrooms arrayed between the two floors. Upstairs, there’s also a recreation room with a pool table, bar, gym, and a covered porch. Outside, a copper mesh rain screen adds a layer of privacy on the park side of the home, while artfully helping to mitigate run-off from the roof.
The Architecture Design Project Information:
- Project Name: Hale Nukumoi Beach Retreat
- Location: Hawaii, United States
- Project Year: 2018
- Area: 6039 ft²
- Designed by: Walker Warner Architects
- Interior Design: Stone Interiors
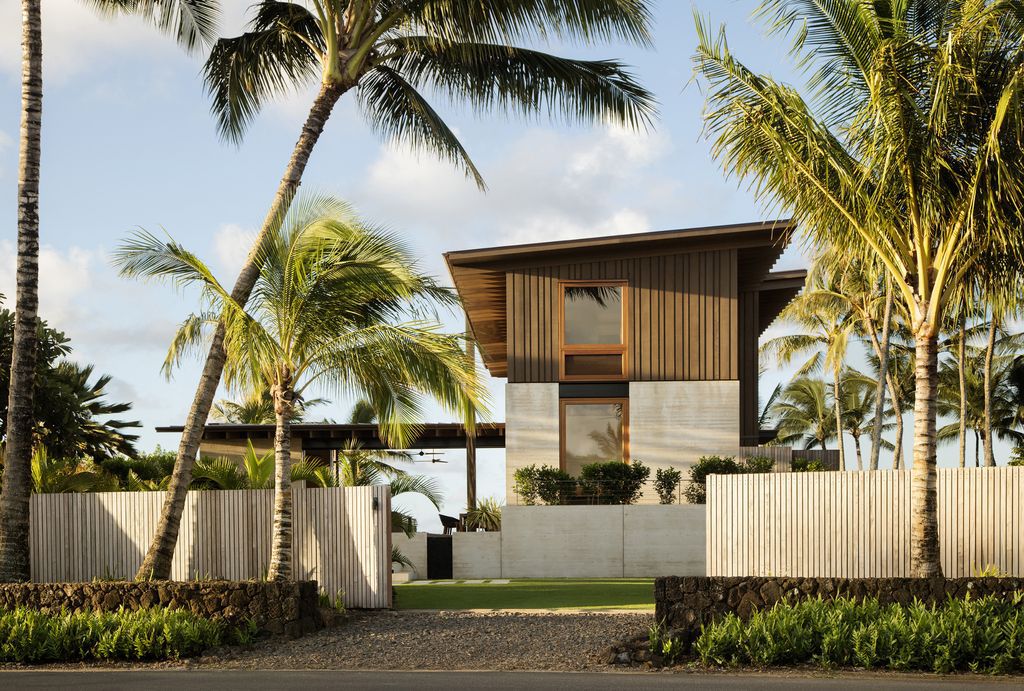
ADVERTISEMENT
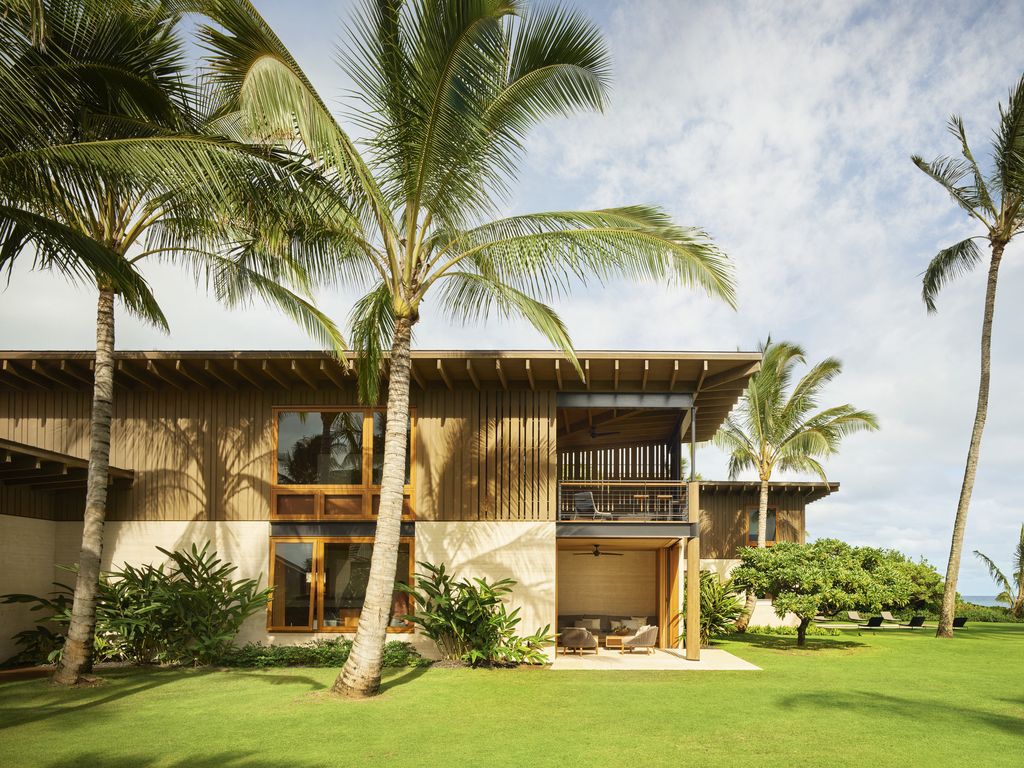
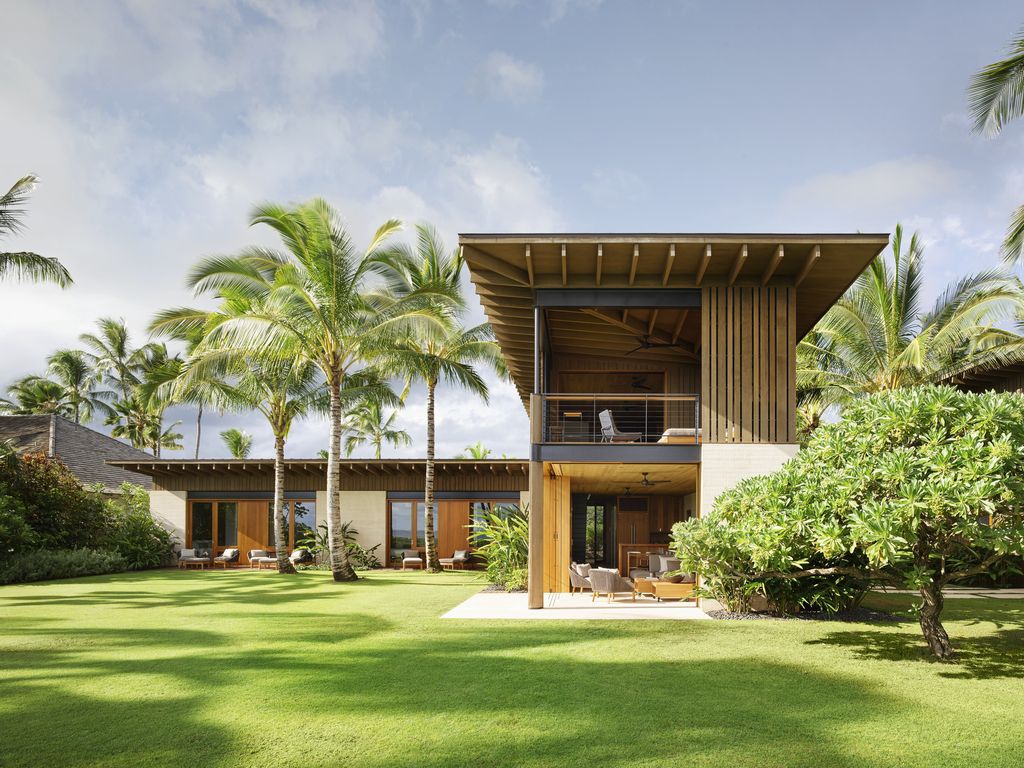
ADVERTISEMENT
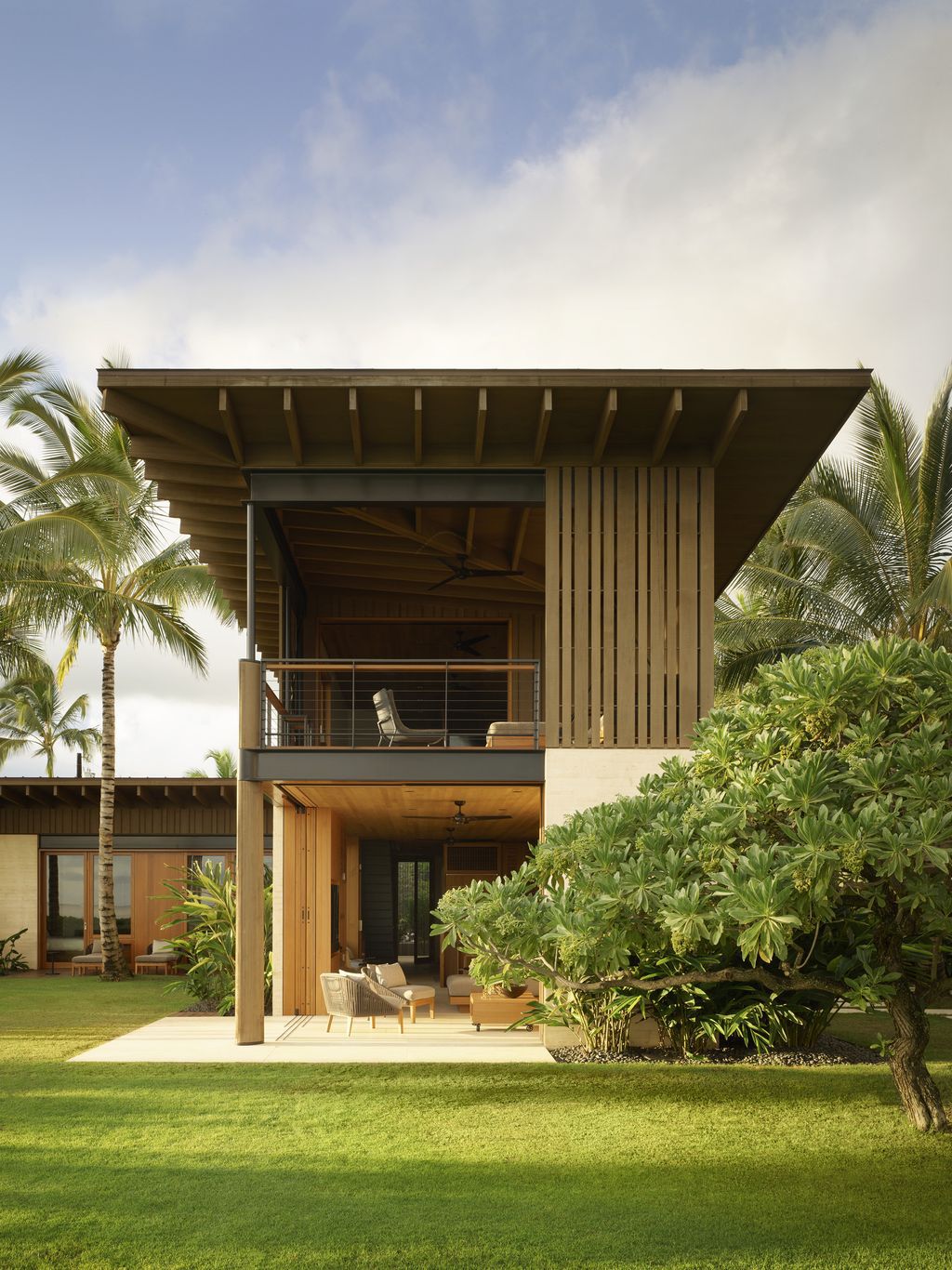
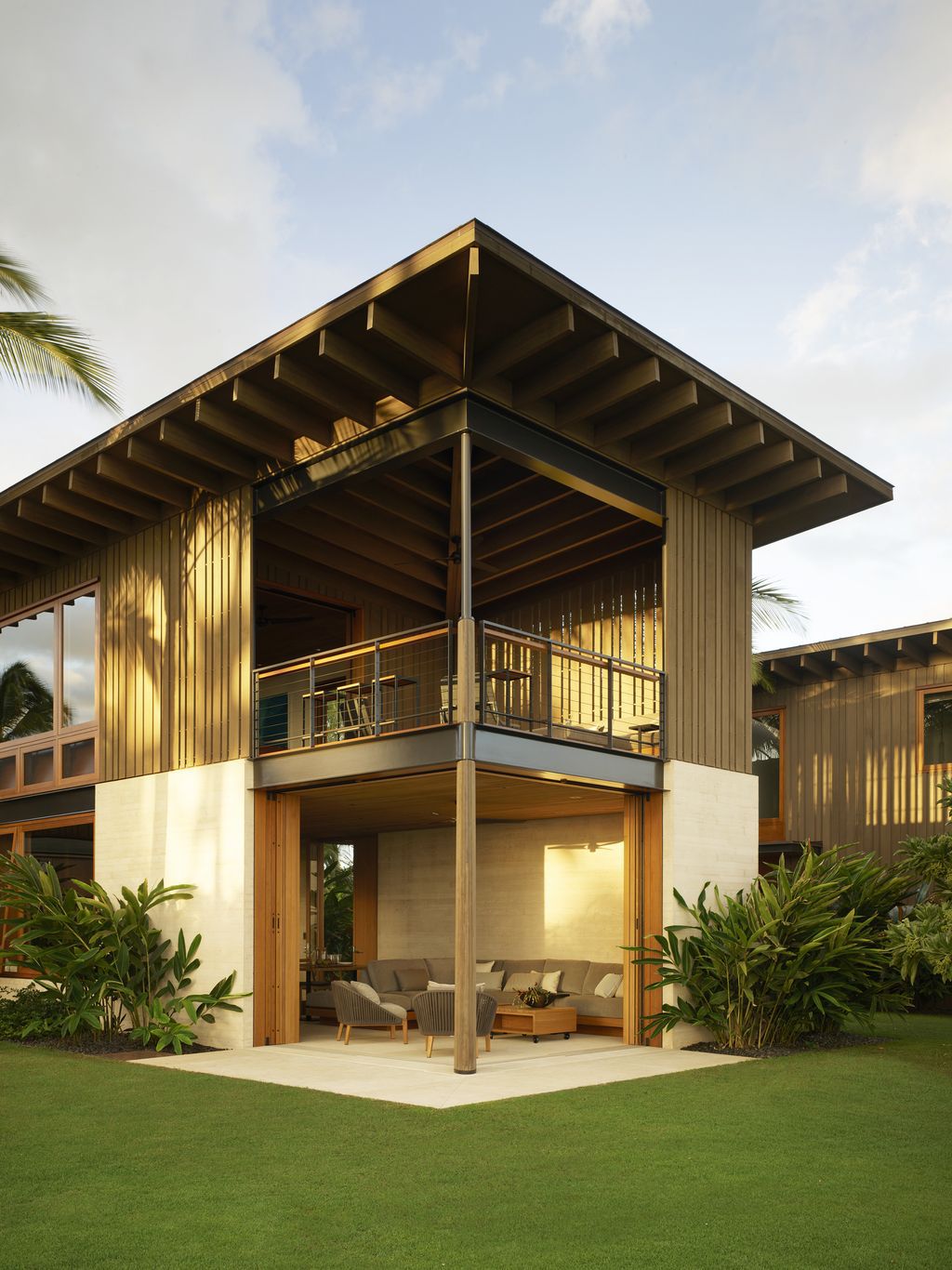
ADVERTISEMENT
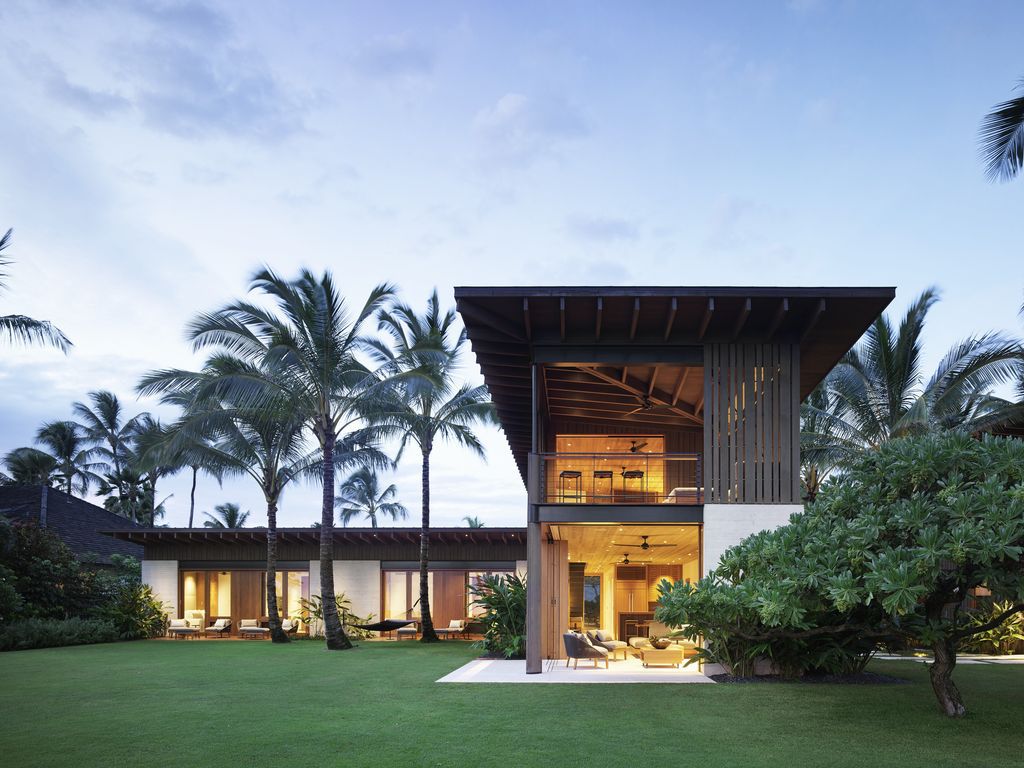
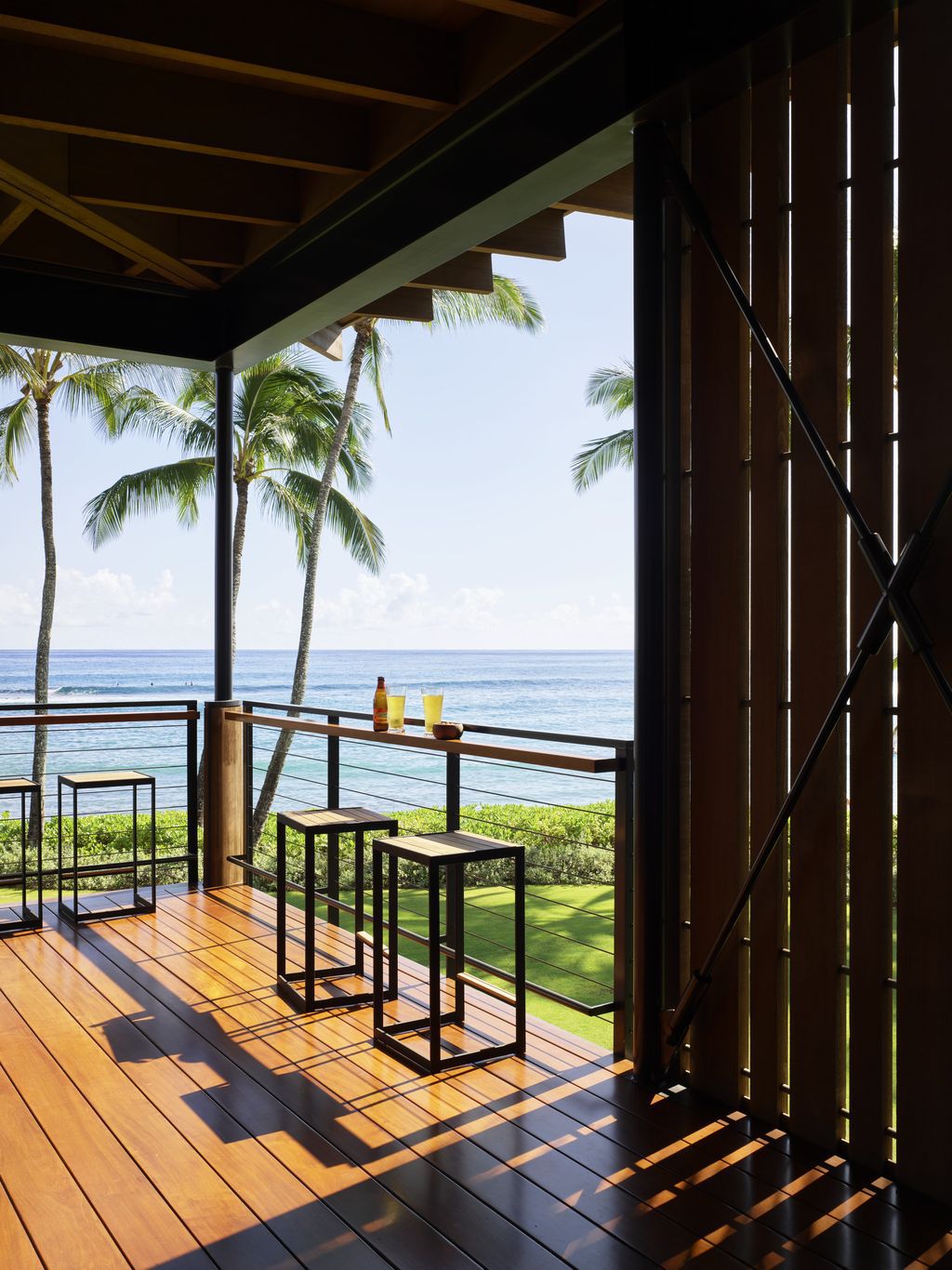
ADVERTISEMENT
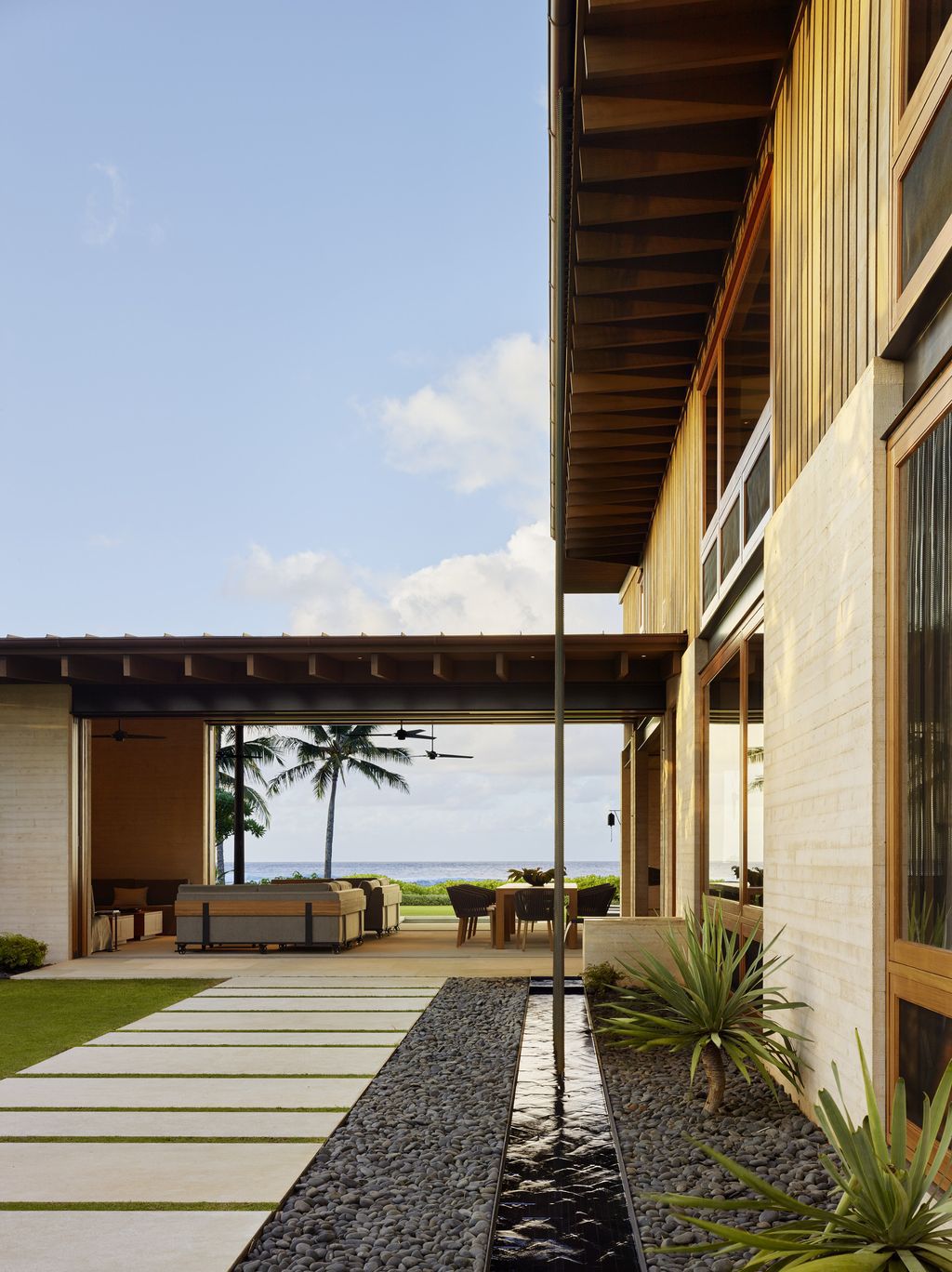
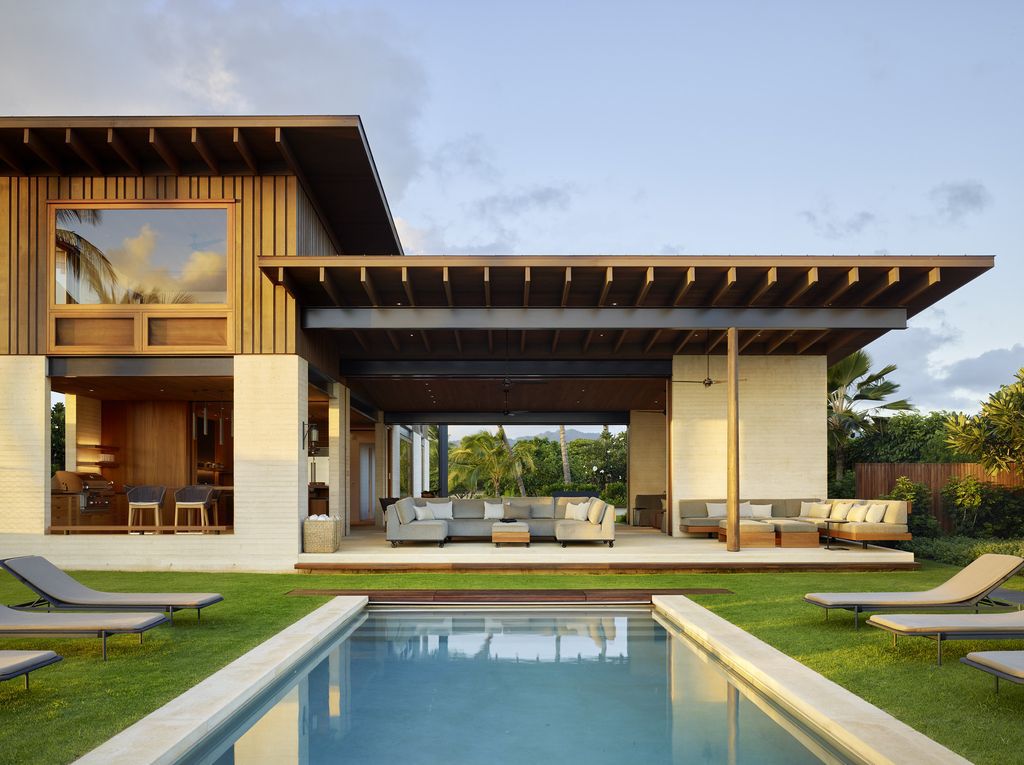
ADVERTISEMENT
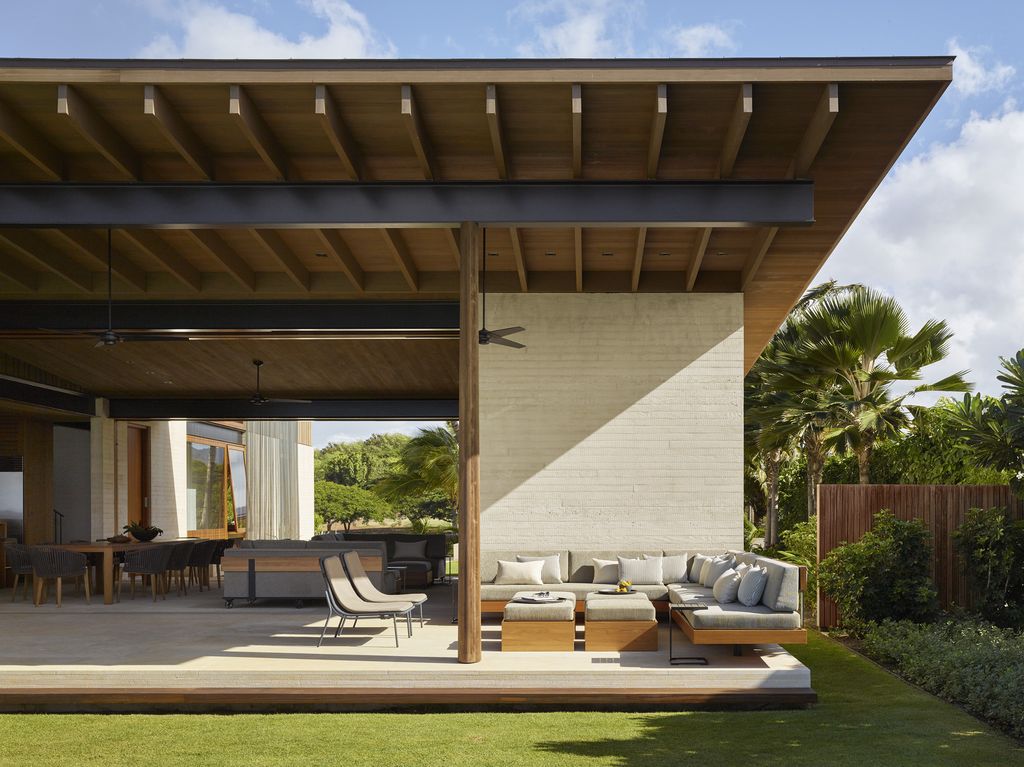
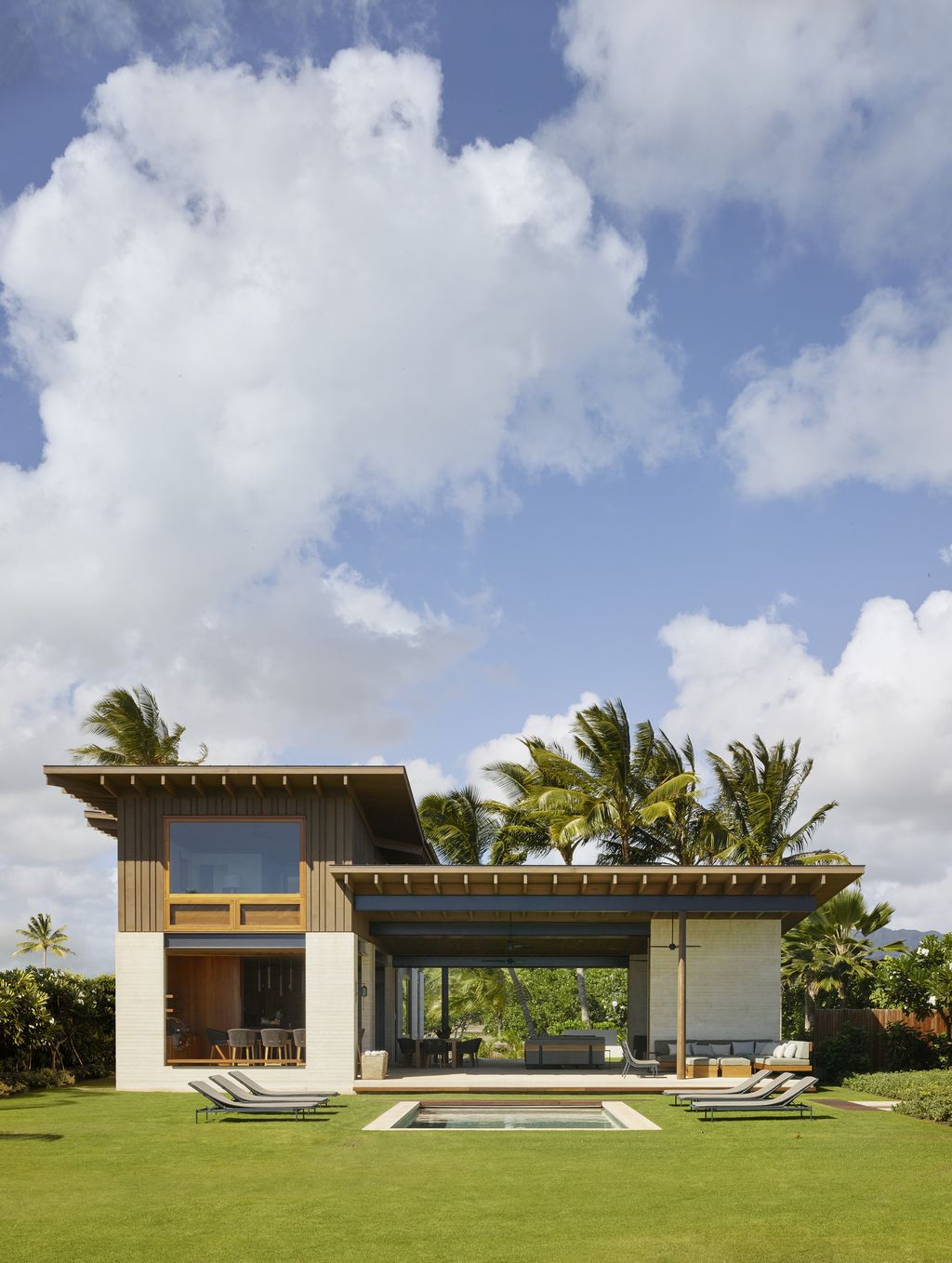
ADVERTISEMENT
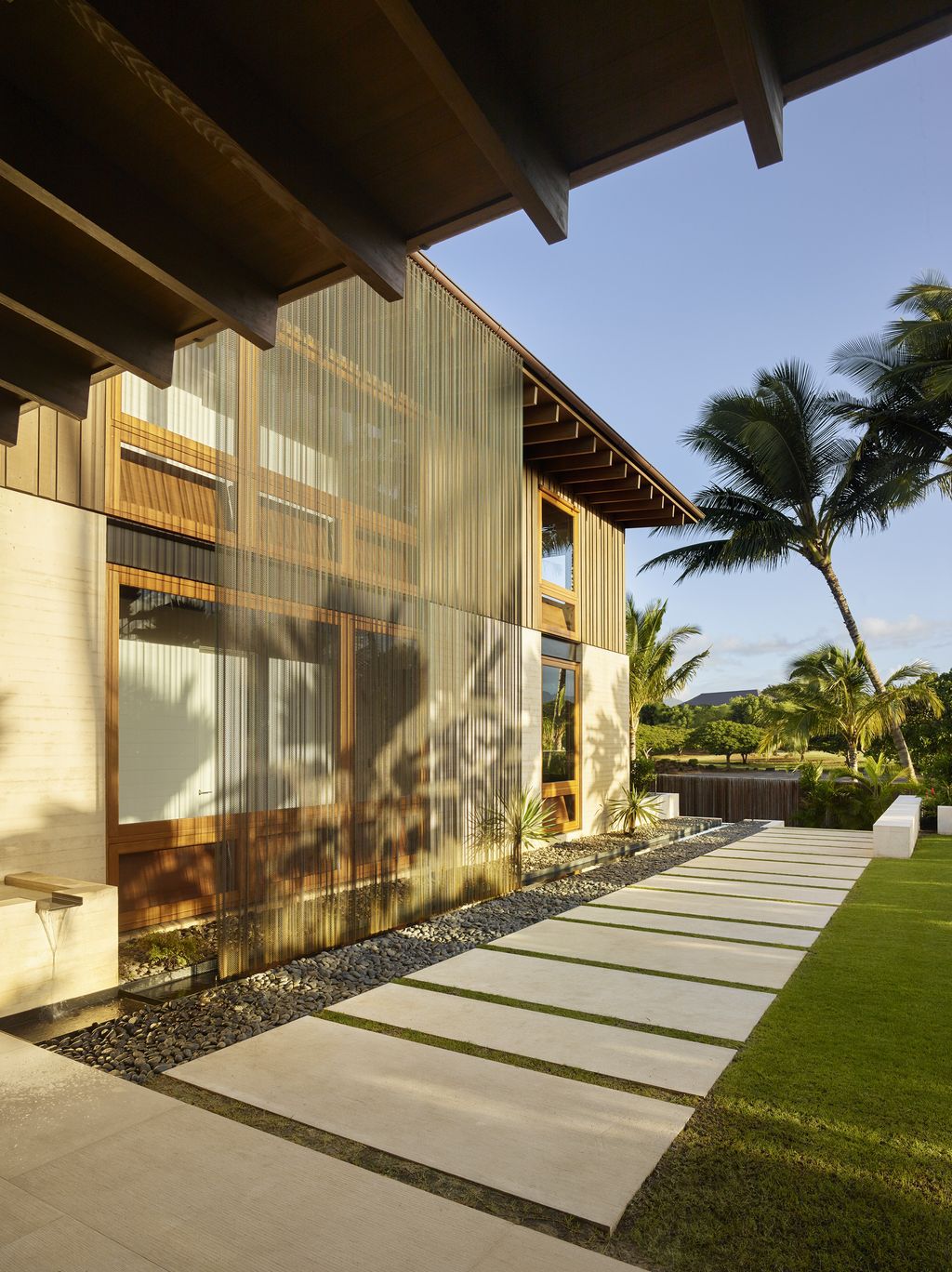
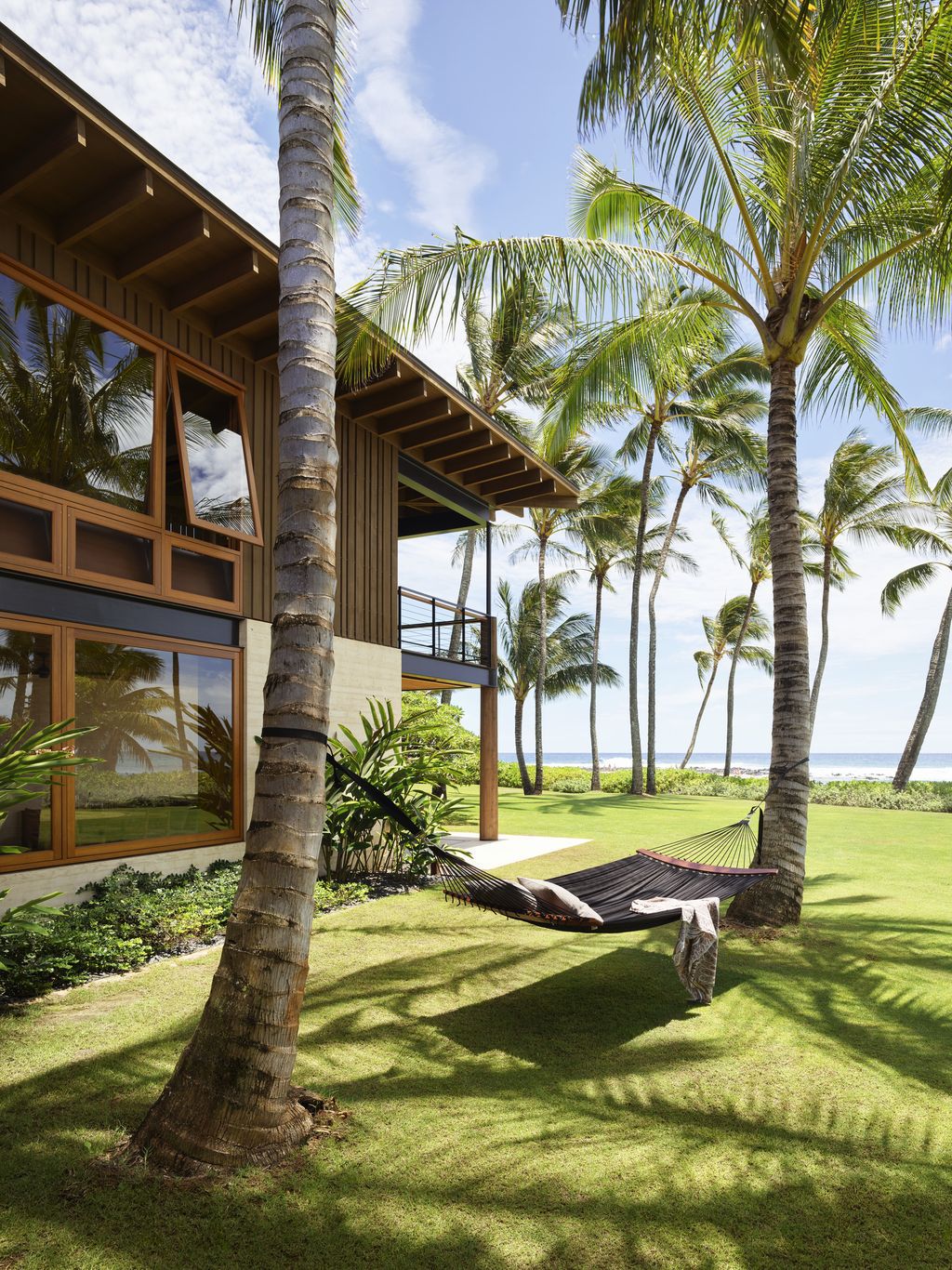
ADVERTISEMENT
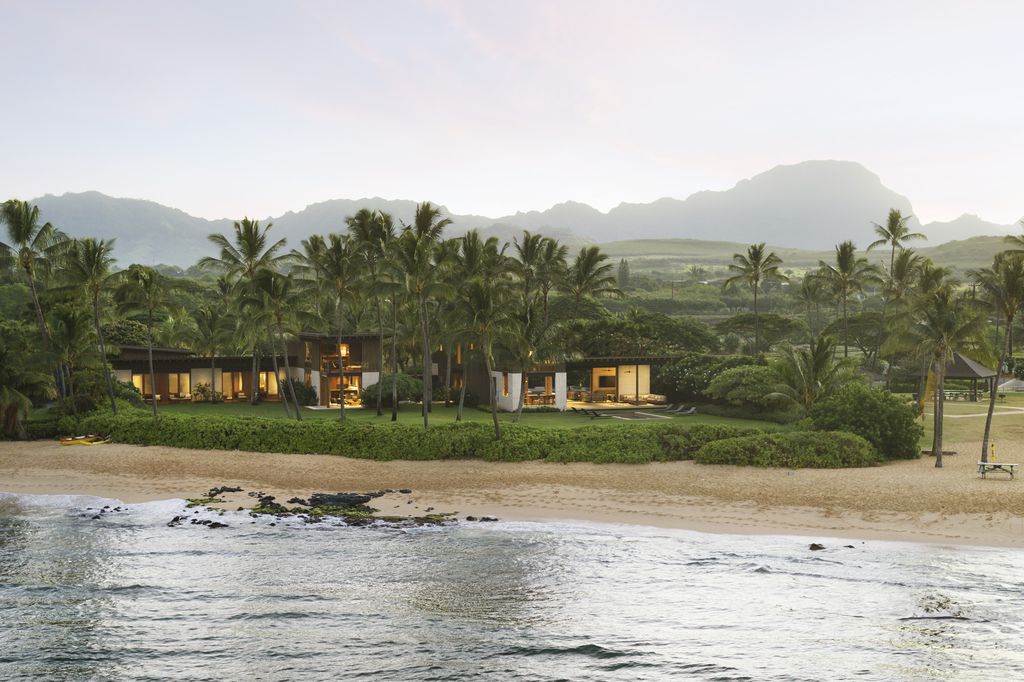
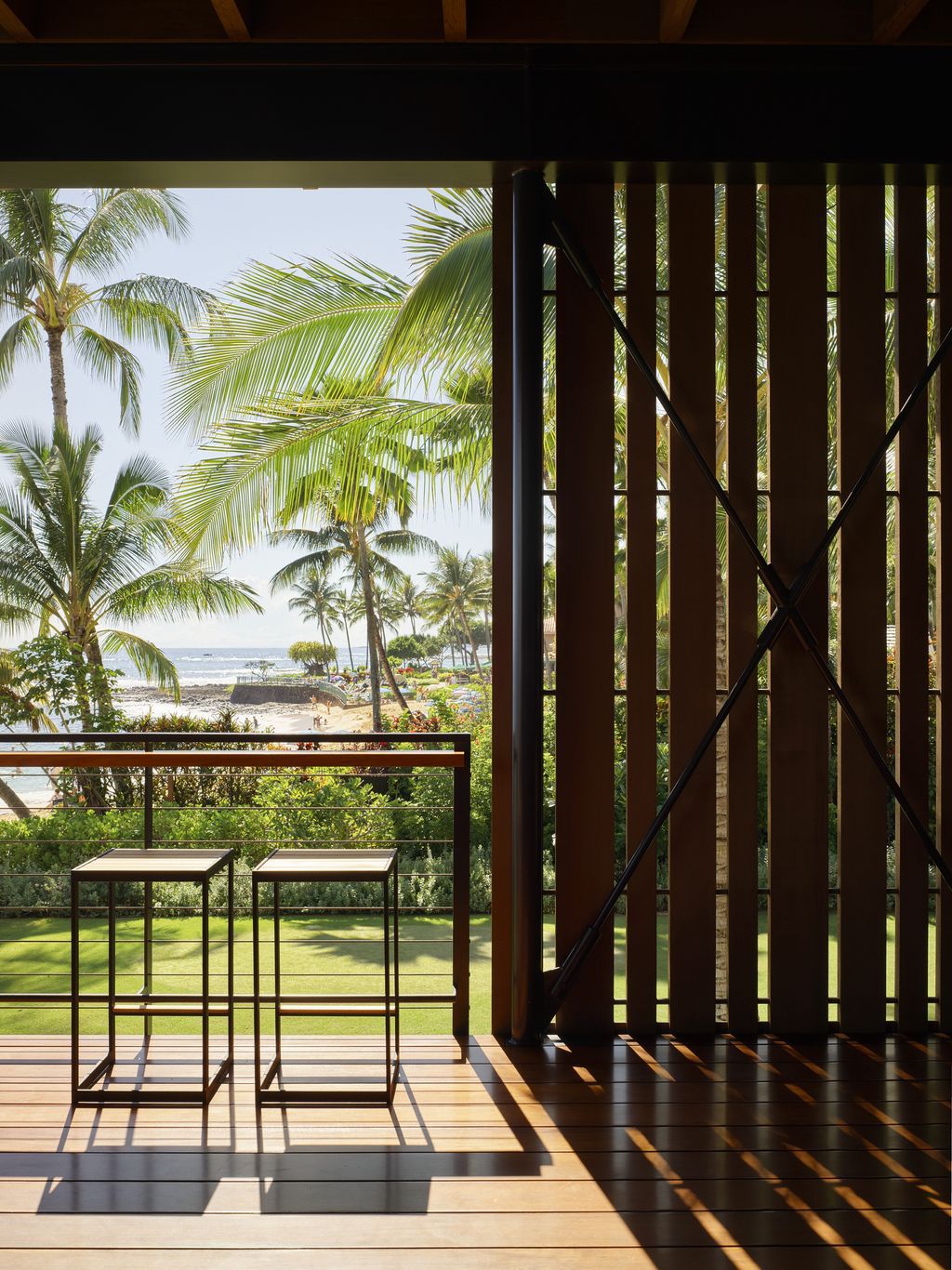
ADVERTISEMENT
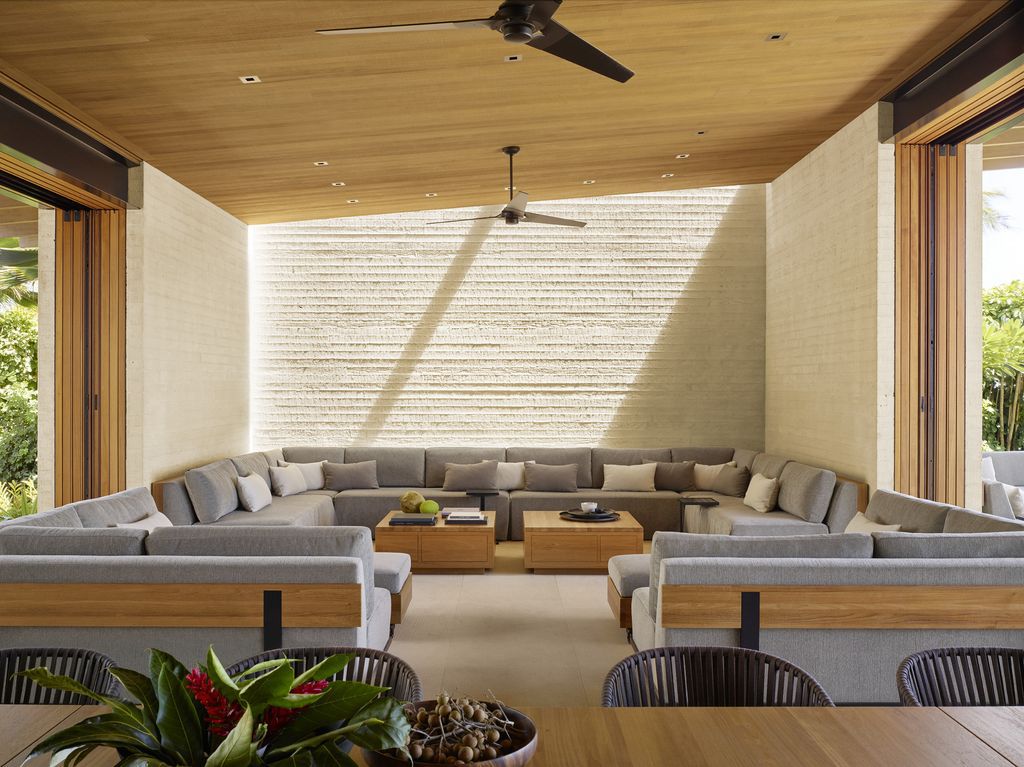
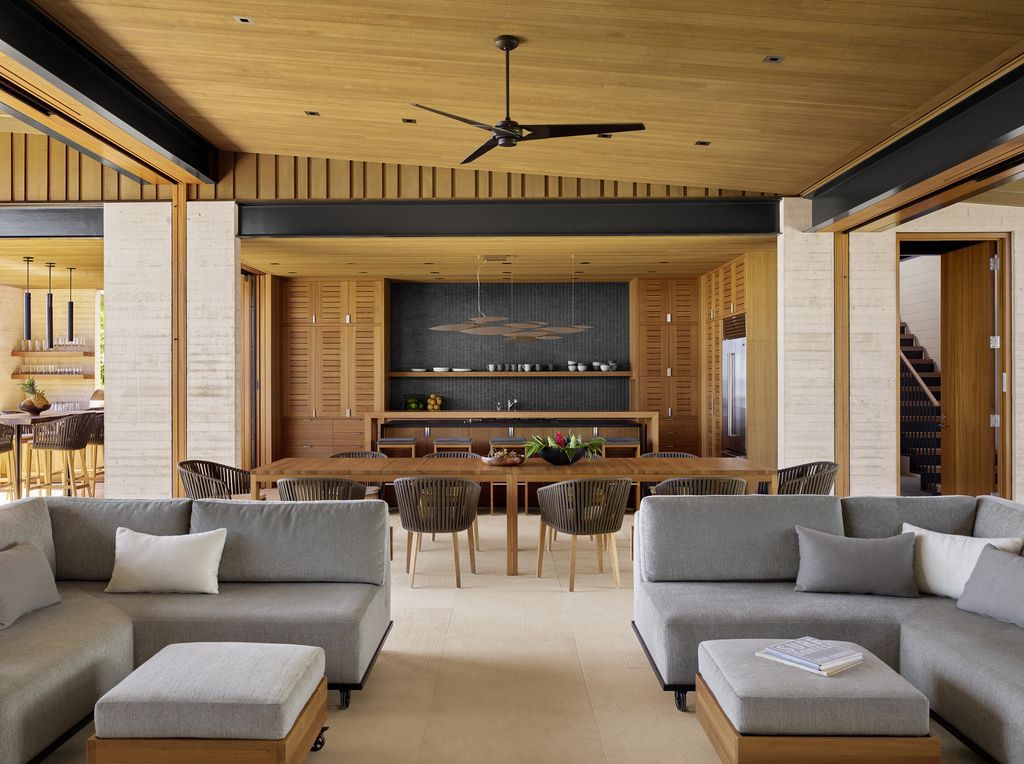
ADVERTISEMENT
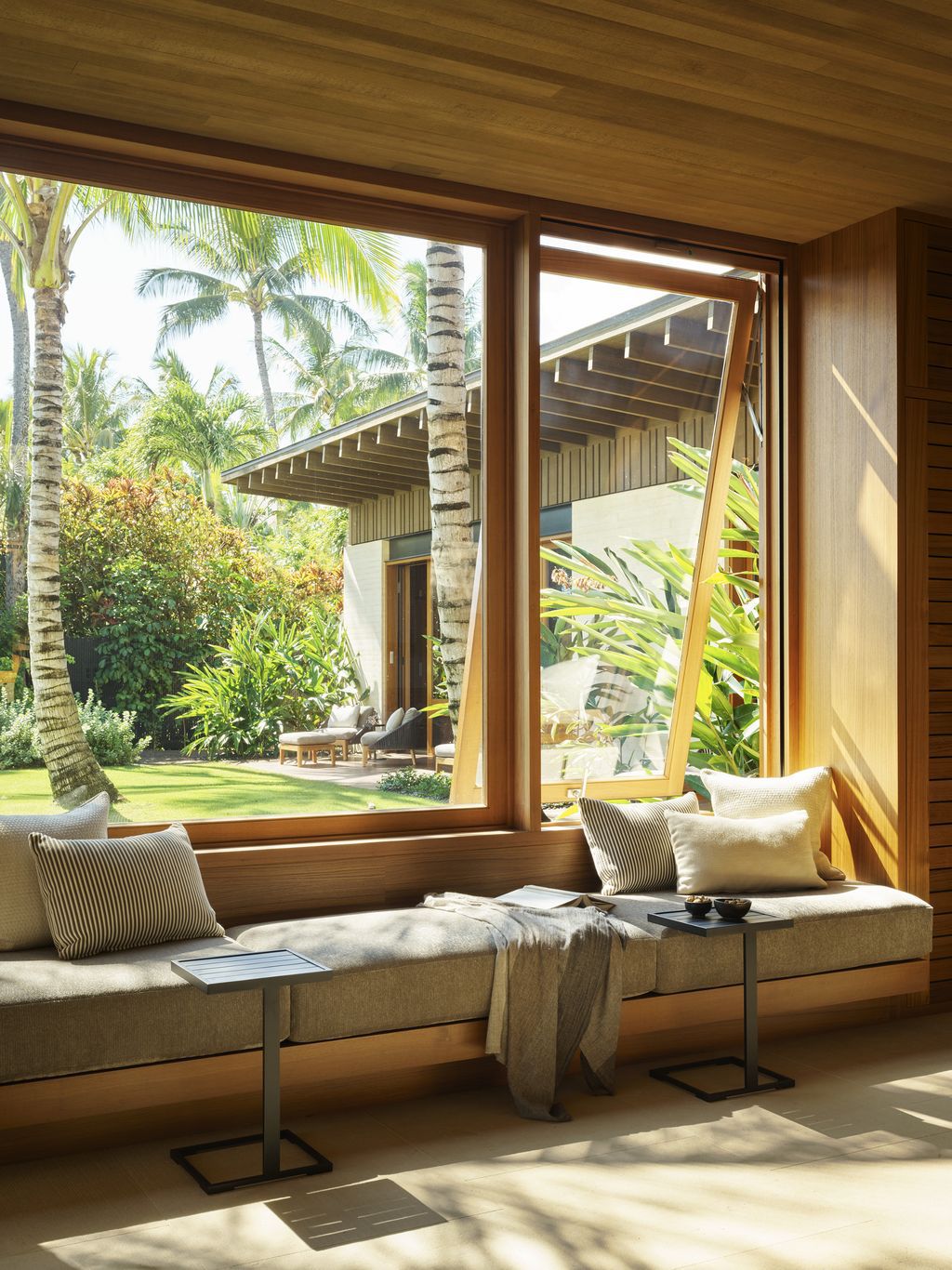
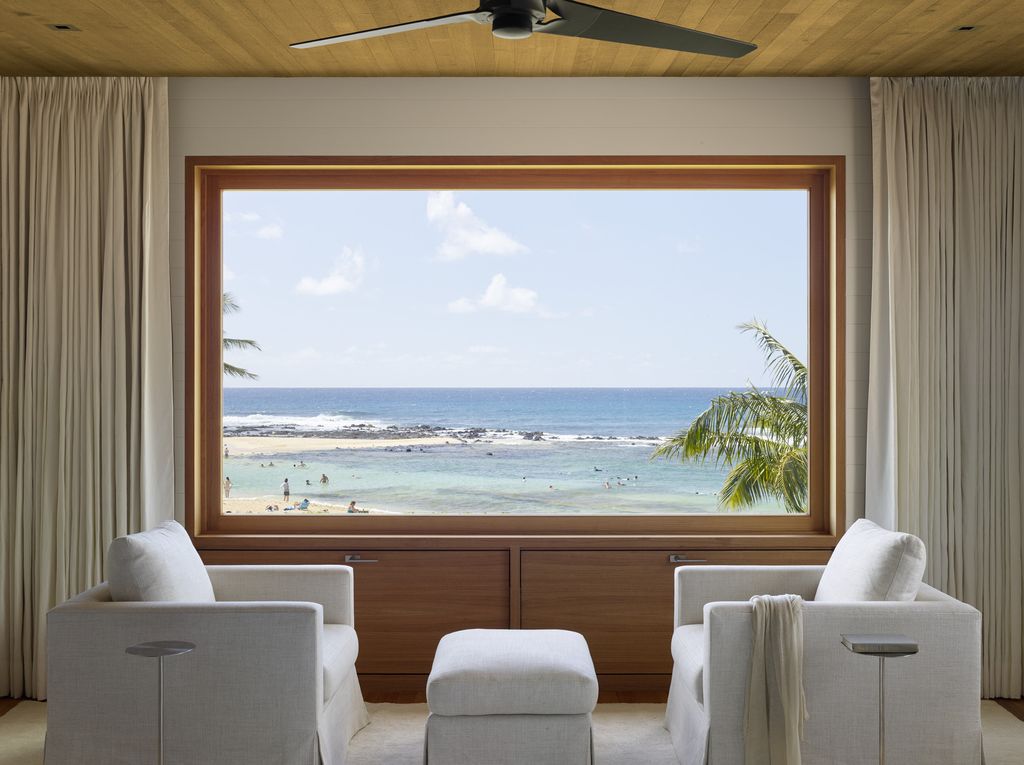
ADVERTISEMENT
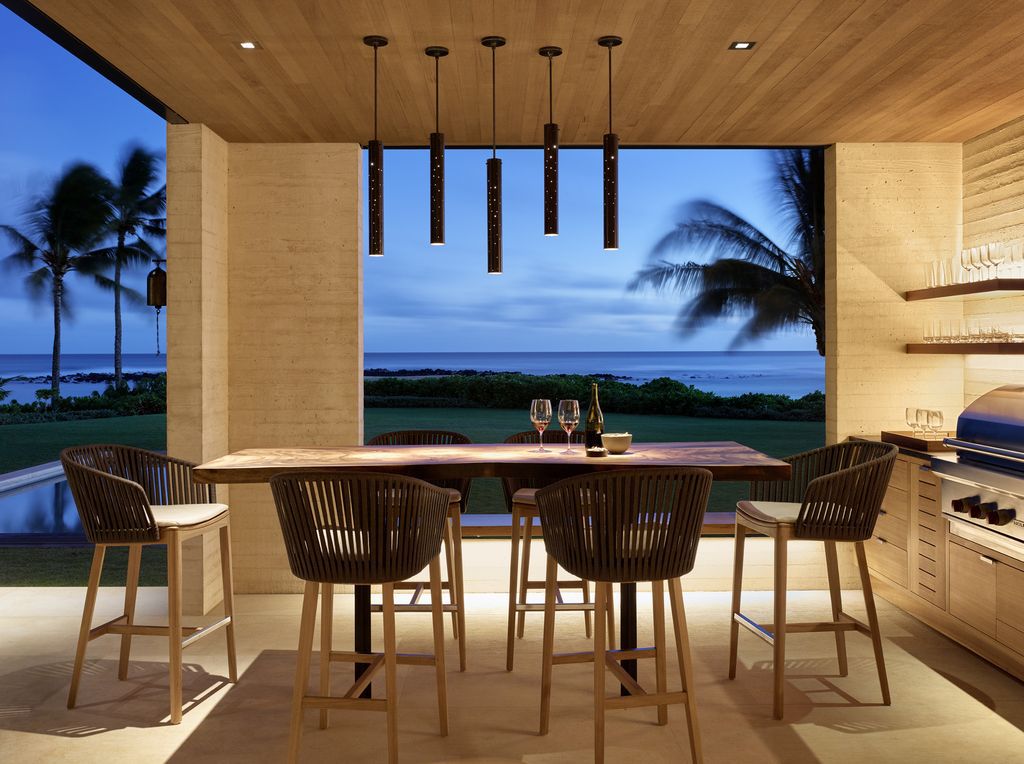
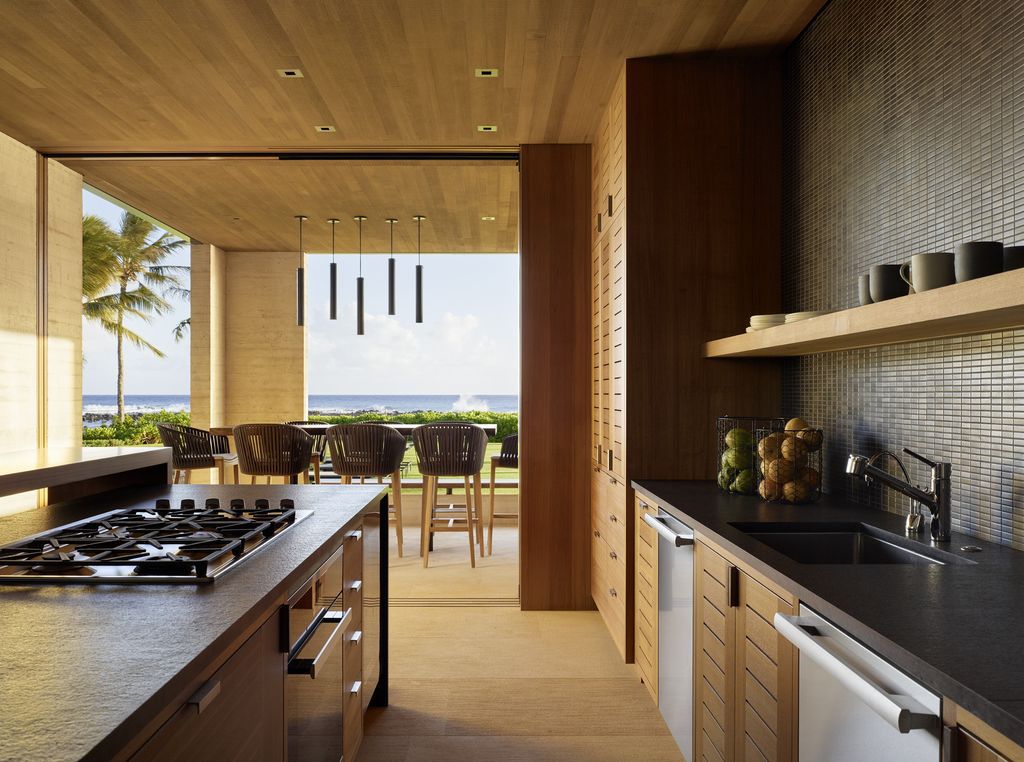
ADVERTISEMENT
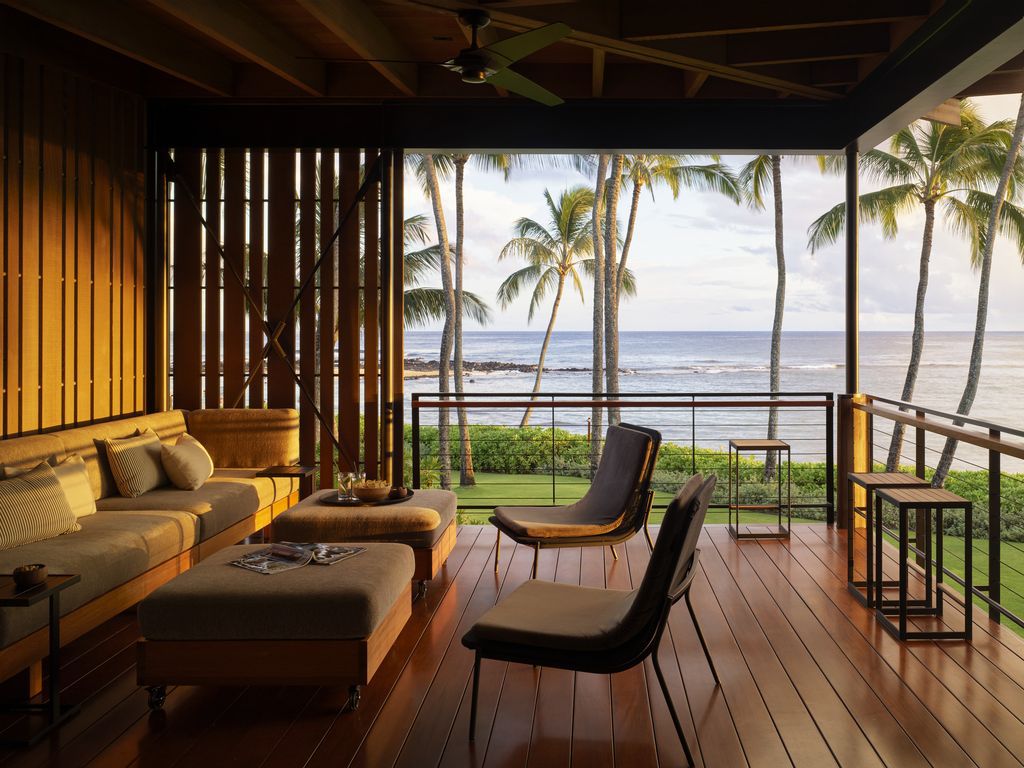
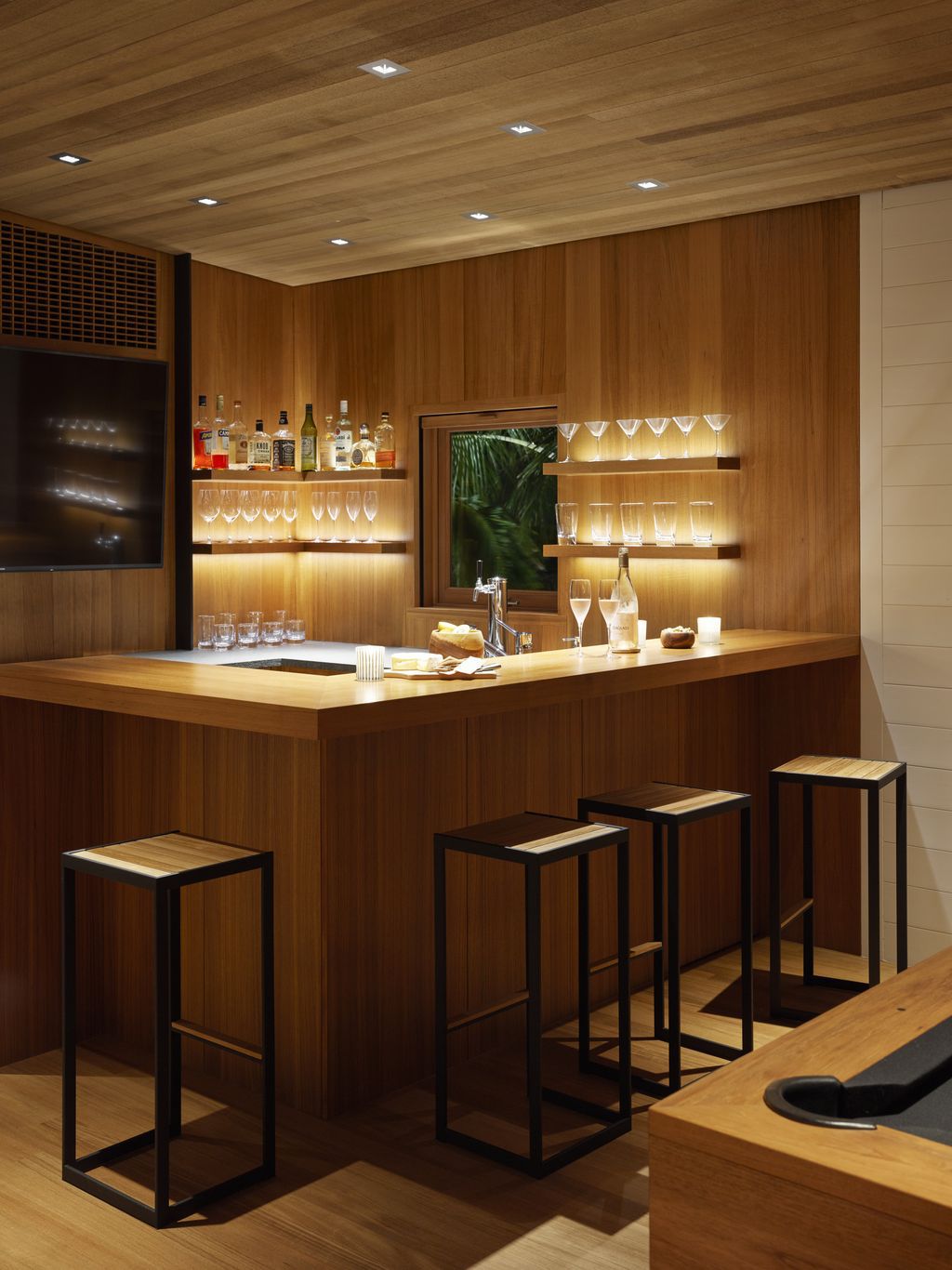
ADVERTISEMENT
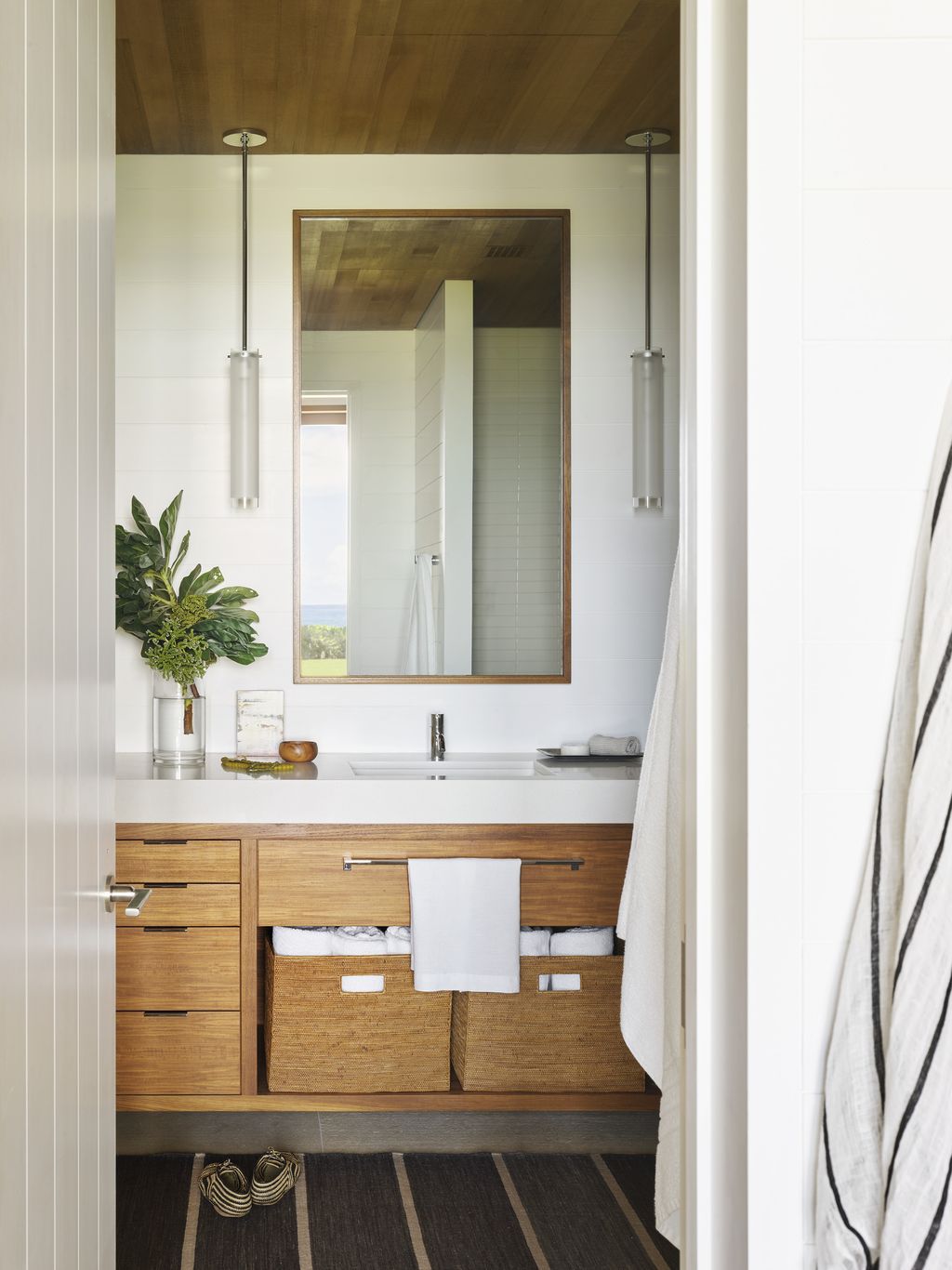
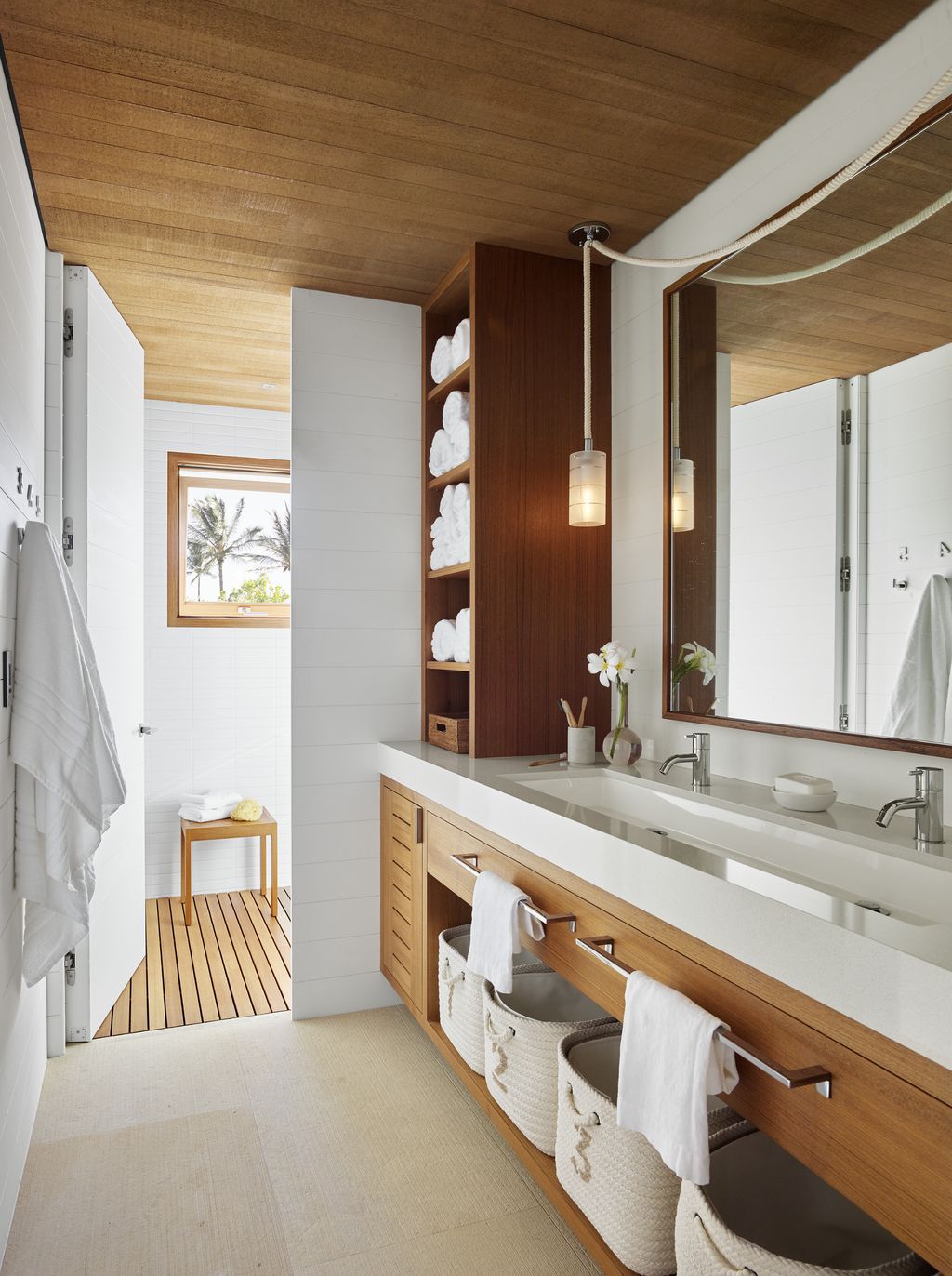
ADVERTISEMENT
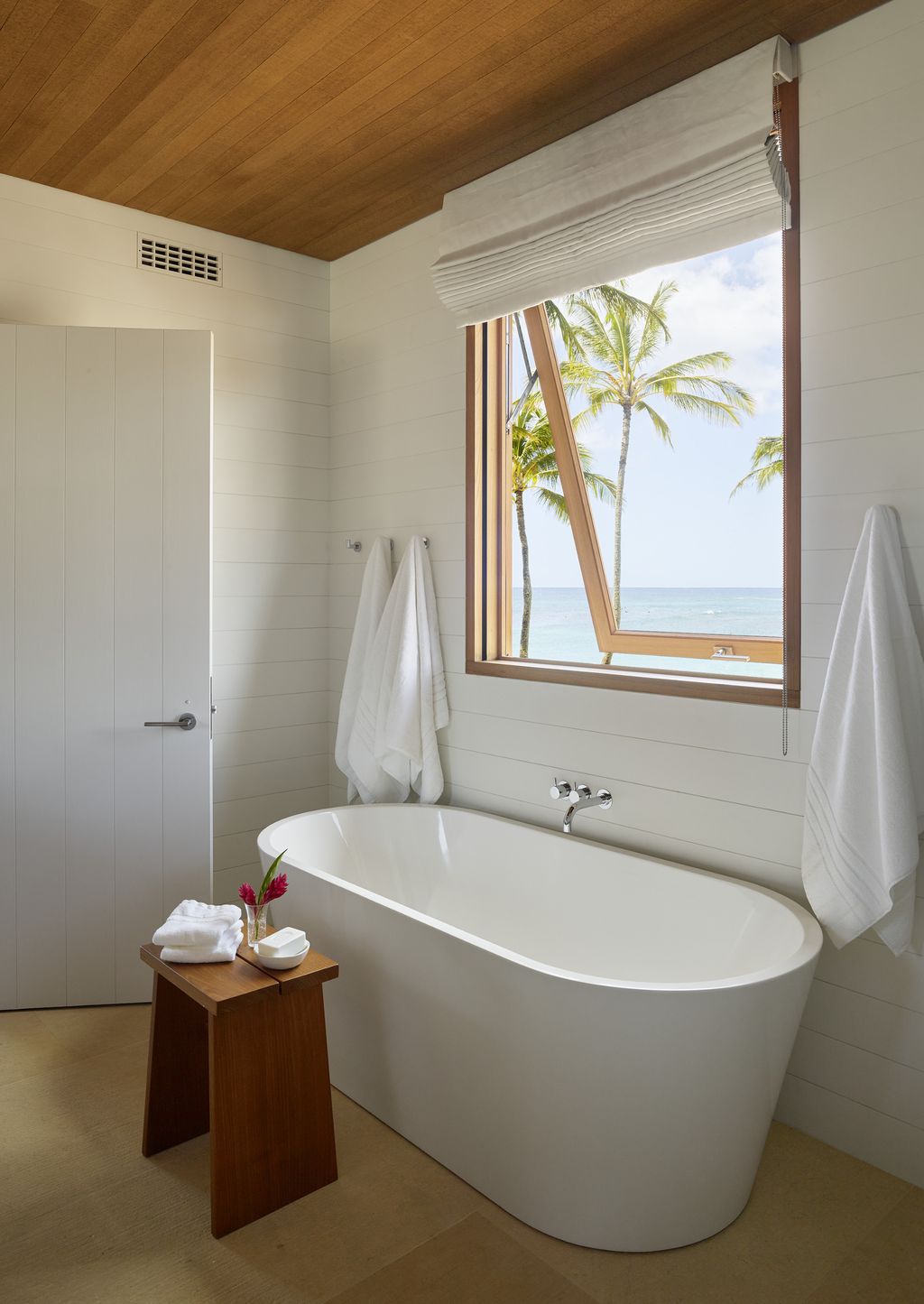
The Hale Nukumoi Beach Retreat Gallery:
Text by the Architects: Hale Nukumoi is the quintessential Hawaiian beach retreat: open and casual — the opposite of fussy. Set amidst mature palm trees, the complex is ready-made for family and friends. Composed of a main house and guest house, the site features a large yard and pool, as well as beach access. An indoor/outdoor lifestyle is exemplified by the home’s airy design: large sliding doors and walls, a custom two-story rainscreen, and layered plantings balance connections to nature with privacy.
Photo credit: Matthew Millman| Source: Walker Warner Architects
For more information about this project; please contact the Architecture firm :
– Add: 353 Folsom Street, San Francisco, CA 94105
– Tel: 415.318.8900
– Email: projects@walkerwarner.com
More Tour of Houses in United States here:
- Woodland House brings the nature beauty by ALTUS Architecture + Design
- On The Hill House, U-Shaped House Facing NYC by Narofsky Architecture
- Old Sag Harbor Road, a Magnificent House by Blaze Makoid Architecture
- Pivot Slide House, Airy yet Private Home by 180 Degrees Design + Build
- Telluride Glass House, luxury home by Efficiency Lab for Architecture PLLC
