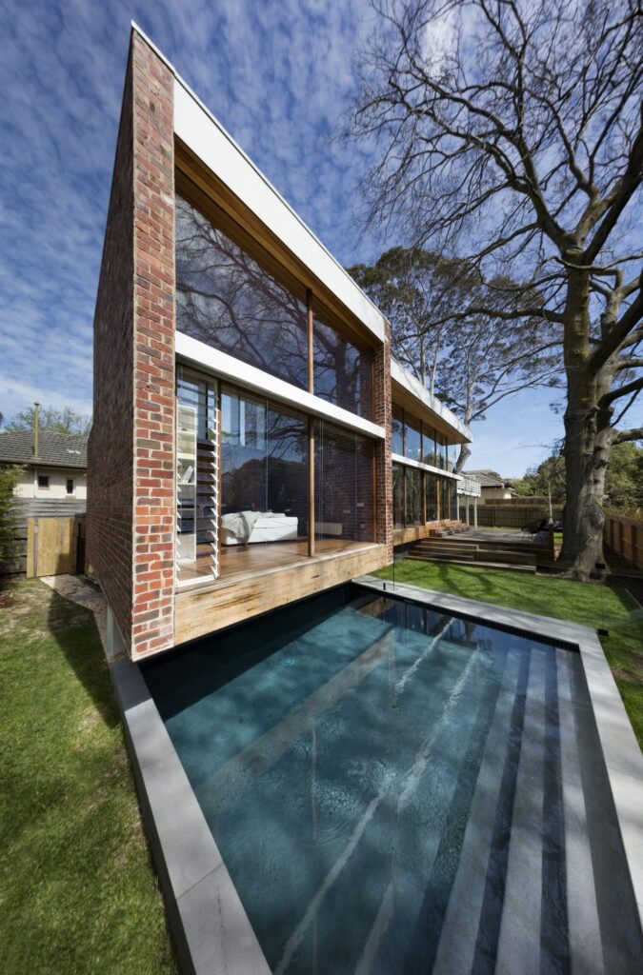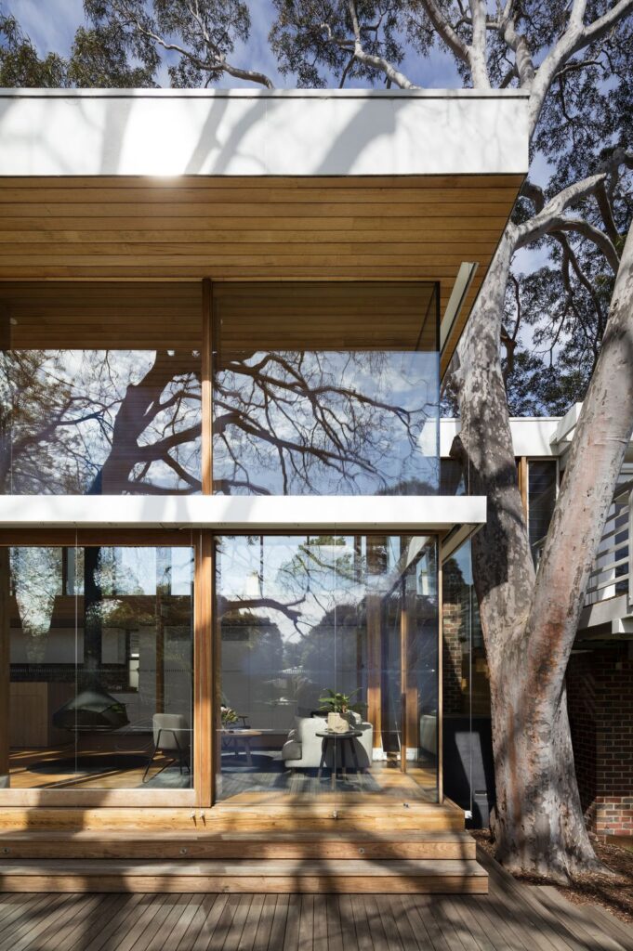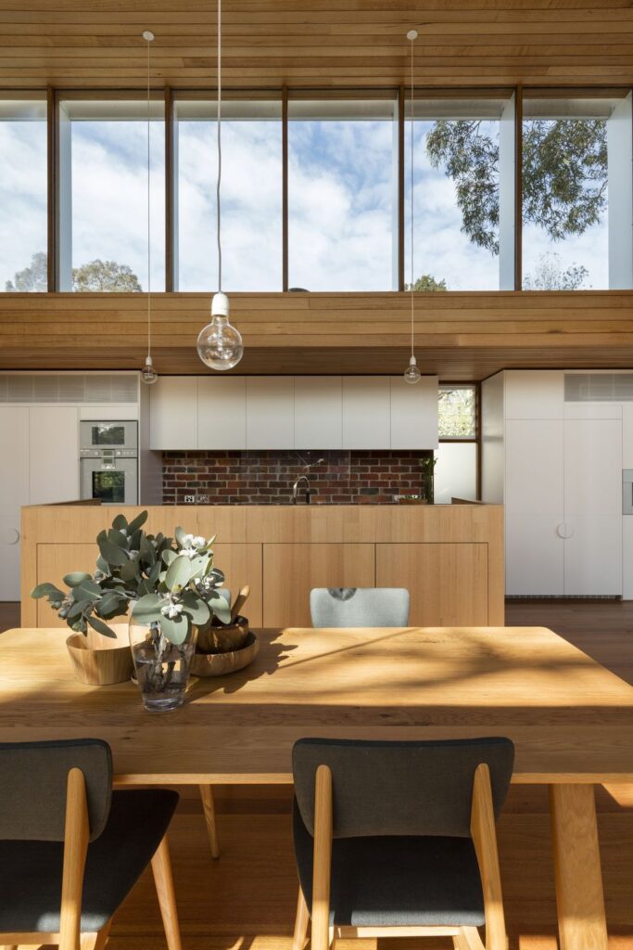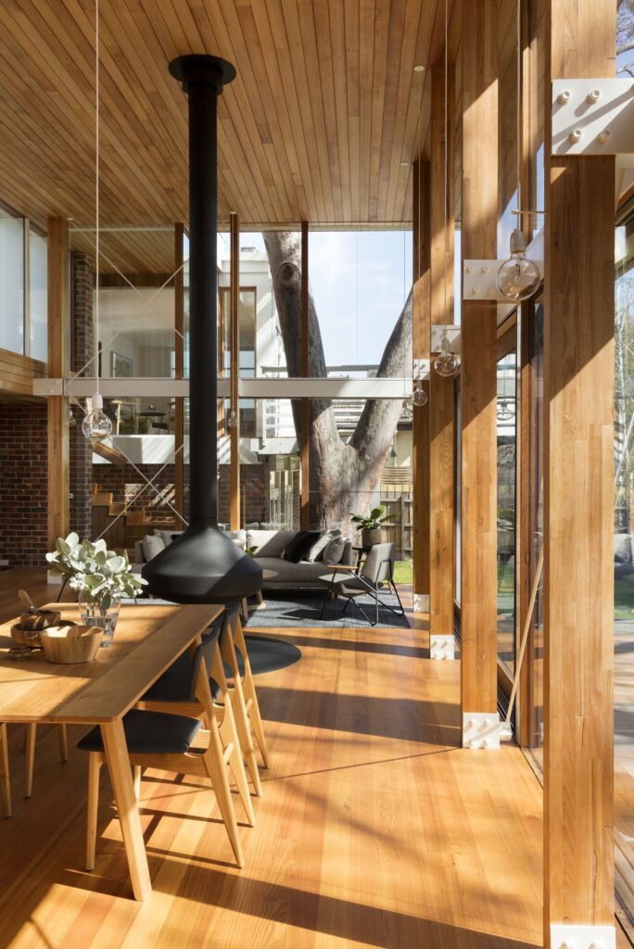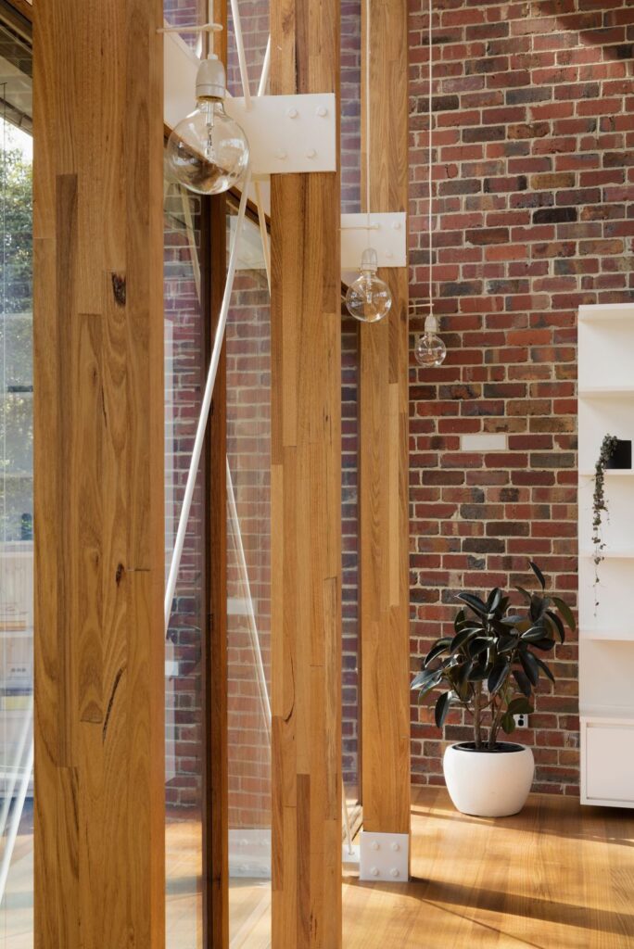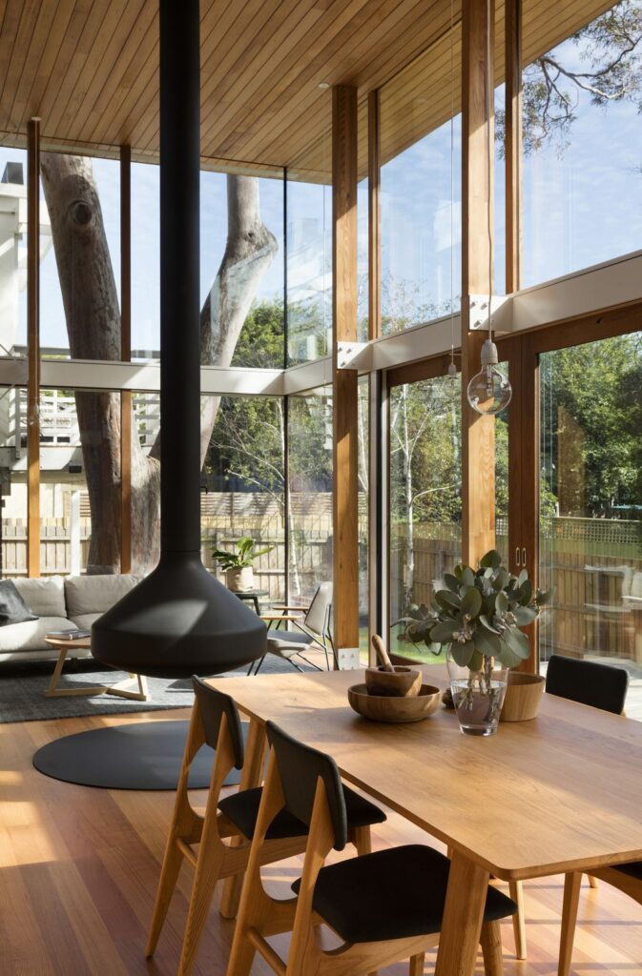Camberwell House, Modern home Overlooks leafy Park by AM Architecture
Camberwell House designed by AM Architecture, has transformed an existing mid century modern house located in Camberwell, Australia. This home completed in 2016, has a total floor area of 550m². The addition changes the organisation the existing home by creating a new center with a dramatic connection to its natural surrounds. The site is located on a unique L shape block, overlooks a leafy park. The existing architecture rendered precast at first floor, sitting on external clinker brick planes at its base. Its living areas originally situated at first floor.
The brief was mostly pragmatic. Designed to house a large family, the addition diverts access away from the original first floor living areas to this new lofty split level. And importantly to create a better connection to the outdoors but not lose the stunning views of the neighboring parkland. In addition to this, an exciting new addition contributes a new living space, master suite, and basement cellar room, with connection to new outdoor entertaining areas and swimming pool.
Also, the new living areas sited to face North East and North West. Large expanses of glass utilized take in the natural beauty and allow winter sun to penetrate deep into the space. To bal-ance the large expanses of glass, the designer used a high performance insulated glazed unit with a low E coating. Besides, large internal walls of face brick have been judiciously placed to allow their thermal mass to morning, midday and afternoon sun, and regulate internal temperatures all year around. Without a doubt, the house offers a wonderful connection with all discrete parts of the house and introduces a dramatic relationship to its beautiful natural surrounds.
The Architecture Design Project Information:
- Project Name: Camberwell House
- Location: Camberwell, Australia
- Project Year: 2016
- Area: 550 m²
- Designed by: AM Architecture
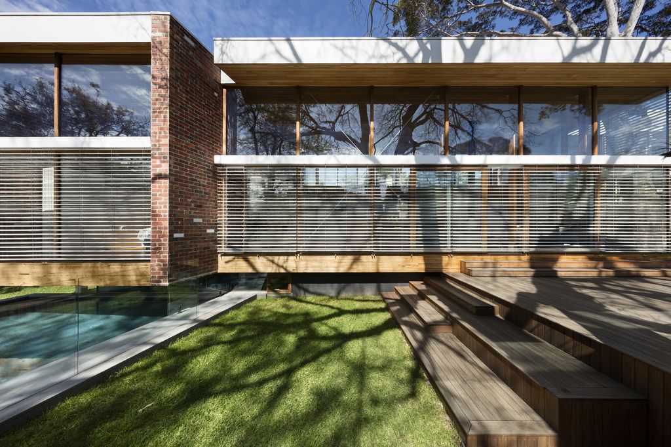
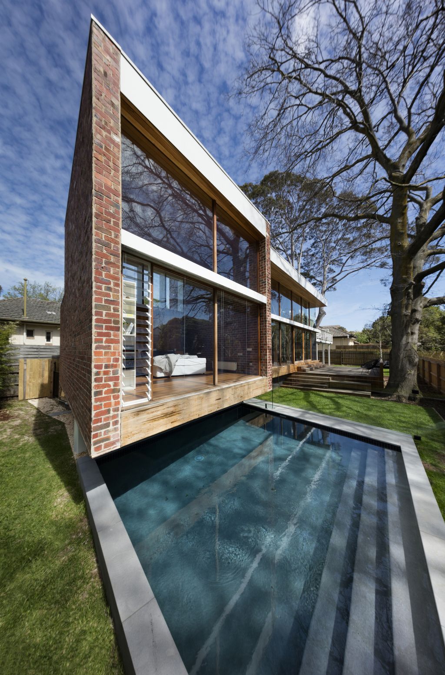
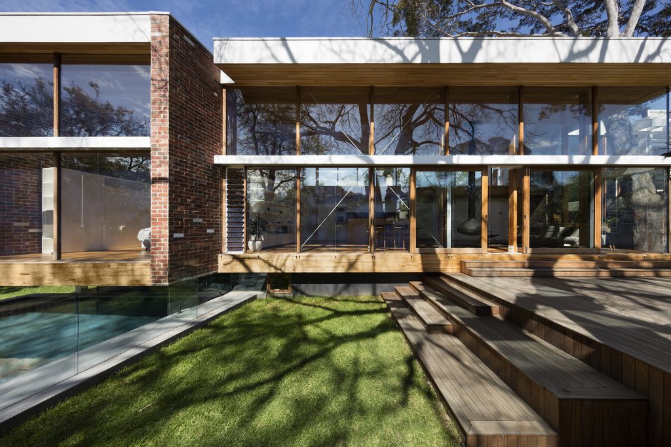
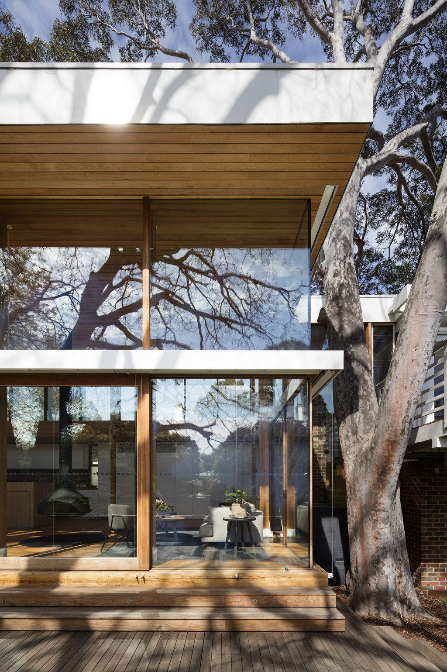
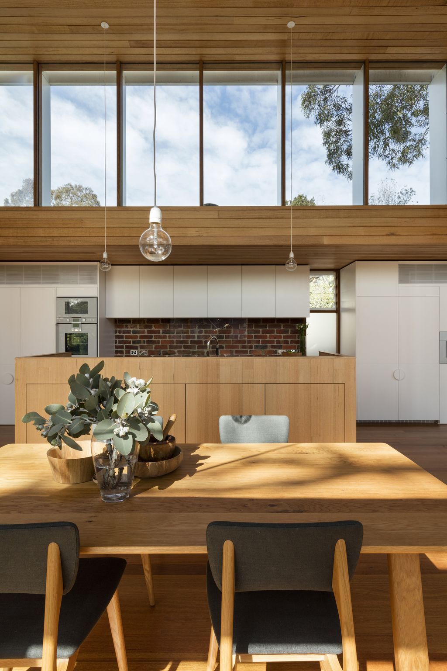
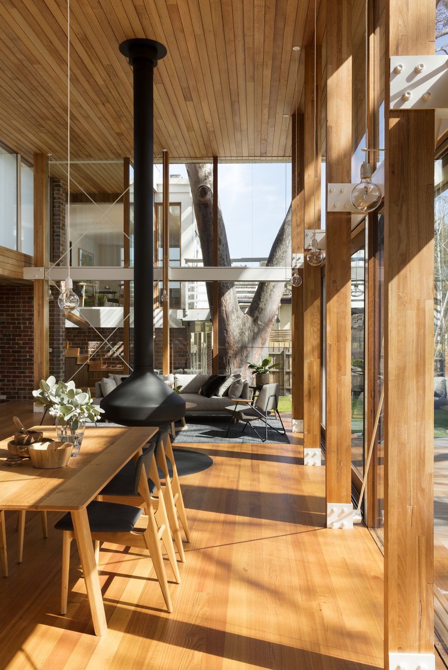
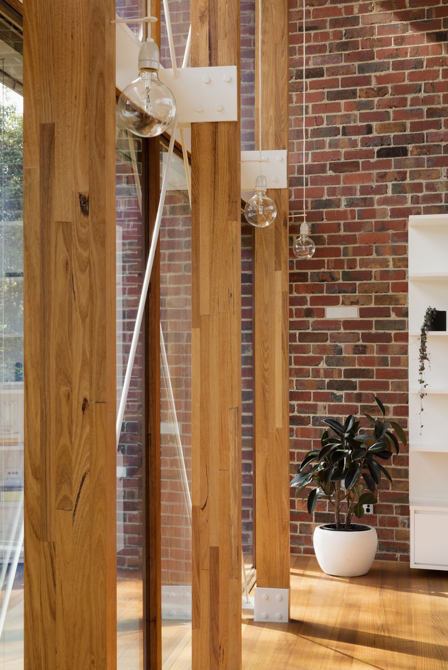
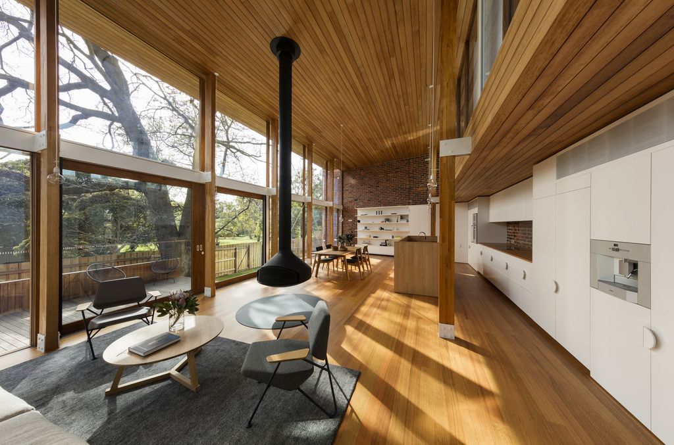
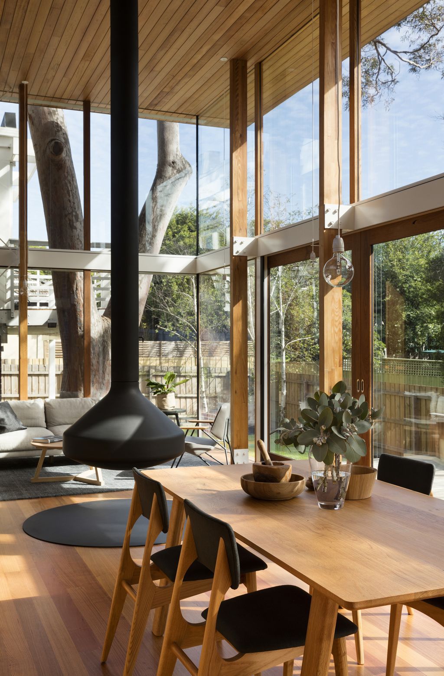
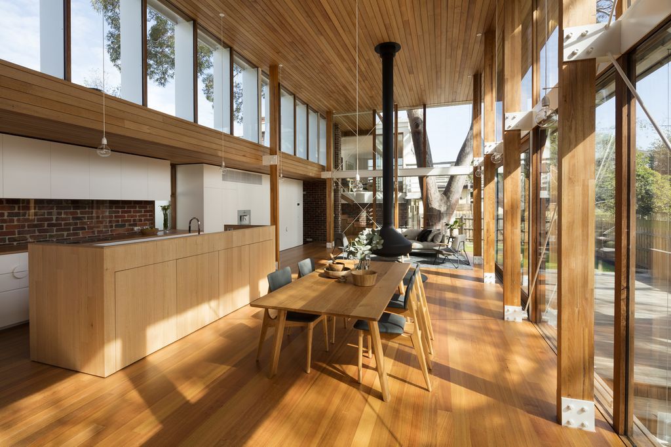
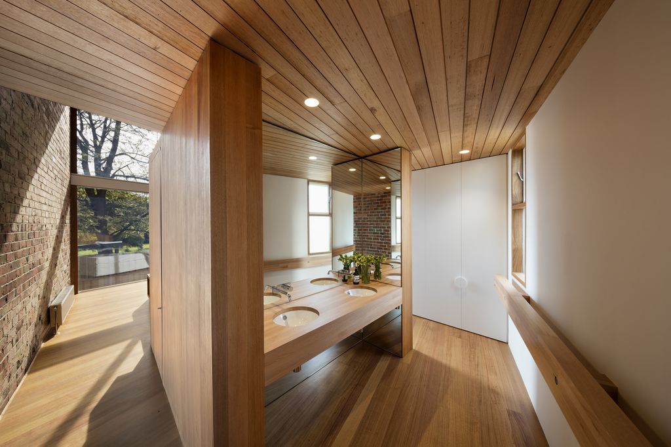
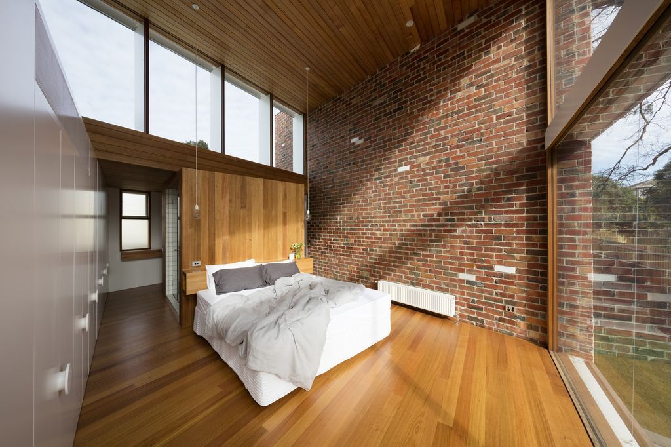
The Camberwell House Gallery:
Text by the Architects: The site is located in Camberwell, Victoria on a unique L shape block, overlooking a leafy park. The existing architecture is rendered precast at first floor, sitting on external clinker brick planes at its base. Its living areas were originally situated at first floor.
Photo credit: Dianna Snape| Source: AM Architecture
For more information about this project; please contact the Architecture firm :
– Add: Unit 2/175 Greville St, Prahran VIC 3181, Australia
– Tel: +61 3 9534 2008
– Email: office@am-architecture.net.au
More Tour of Houses here:
- M3 House, a Fully Glazed Walls and Covered Walkways by Pitsou Kedem
- The S House, a Modern Dwelling in Israel by Pitsou Kedem Architects
- J House with Raised roof, Latticed walls, Bridge entrance by Pitsou Kedem
- Elegant N2 House in Israel Around Seven Spatial Stages by Pitsou Kedem
- AB House with Grid-like Perforated Screens Features by Pitsou Kedem
