Casa Claros, Stunning House in Bolivia Blends in with Natural by Sommet
Architecture Design of Casa Claros
Description About The Project
Casa Claros designed by Sommet, located on a slope overlooking the city along the riverside. Indeed, this house seamlessly integrates with the terrain, cleverly presenting a modest facade on the street side despite its substantial 1600 sqm expanse. A testament to architectural ingenuity, this 4-story residence captivates with its clean lines and judicious material selection, projecting a two-story impression that harmonizes effortlessly with its surroundings.
The project’s four levels are meticulously organized to optimize access and capture breathtaking views. The top level, acting as a versatile family room and office, serves as a panoramic perch offering captivating vistas of the city, the river, and an adjacent golf course. Its open-plan layout allows for adaptability in function, catering to both intimate family moments and large social gatherings.
On the street level, all five bedrooms, a library, and a TV room are thoughtfully situated, ensuring easy navigation while maintaining a seamless connection to the amenities on the level below. Directly beneath, the social heart of the house unfolds, featuring the living room, swimming pool, galleries, kitchen, and a chapel.
Descending to the lower level, the gym, sauna, and music room seamlessly extend the social area of the house. Ingeniously inserted into the hill, this level enhances privacy and provides a tranquil retreat. Casa Claros emerges as a masterful blend of architectural sophistication and a profound connection to its natural surroundings, setting a new standard for contemporary living.
The Architecture Design Project Information:
- Project Name: Casa Claros
- Location: Santa Cruz de la Sierra, Bolivia
- Project Year: 2018
- Area: 1600 m²
- Designed by: Sommet
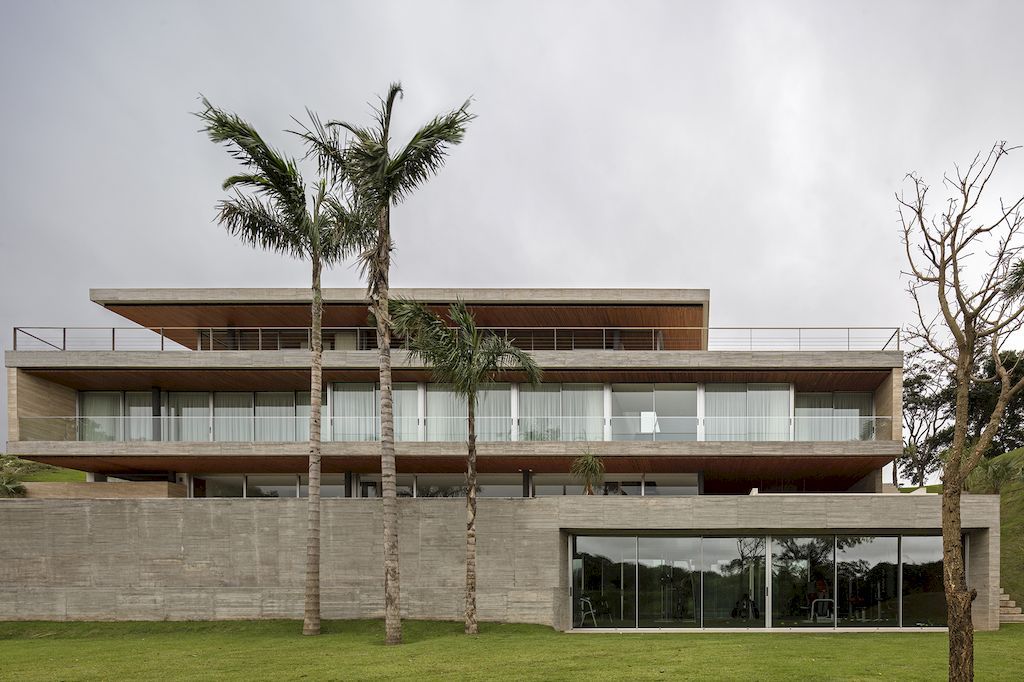
Casa Claros located on a slope along the riverside overlooking the city.
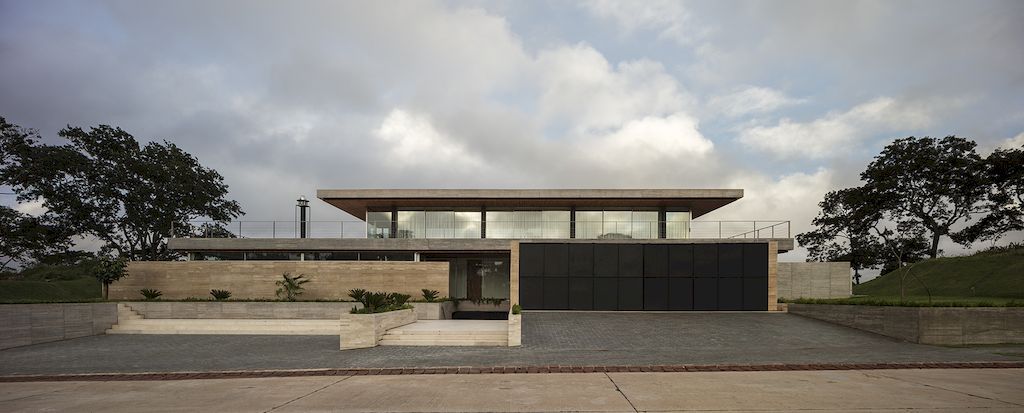
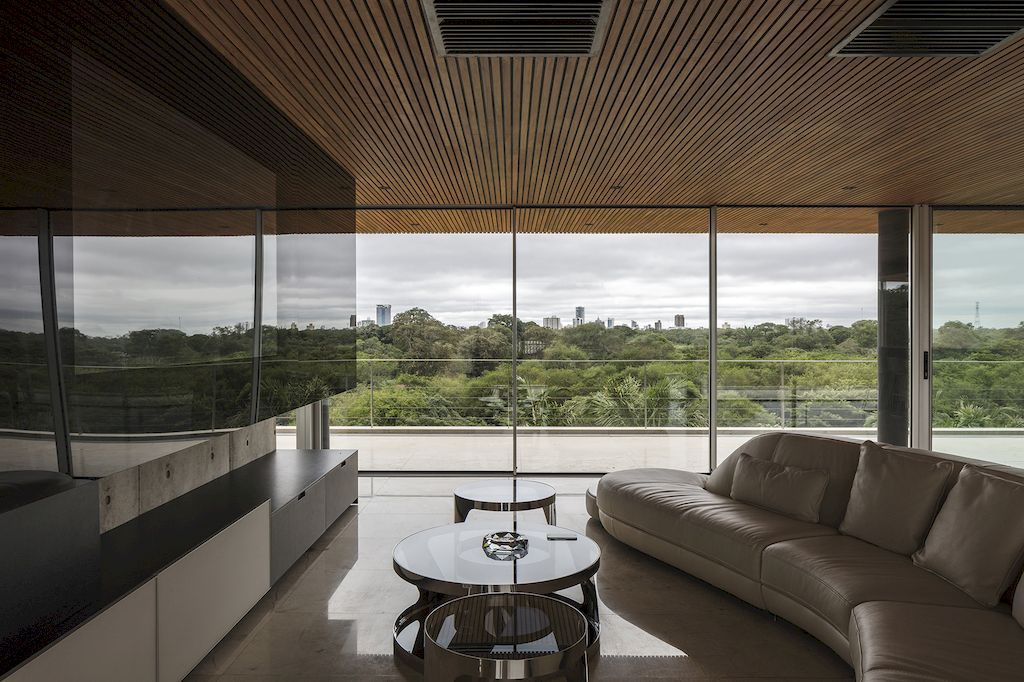
The top level takes advantage of the views to the city, the river and to the golf course that lies adjacent to it.
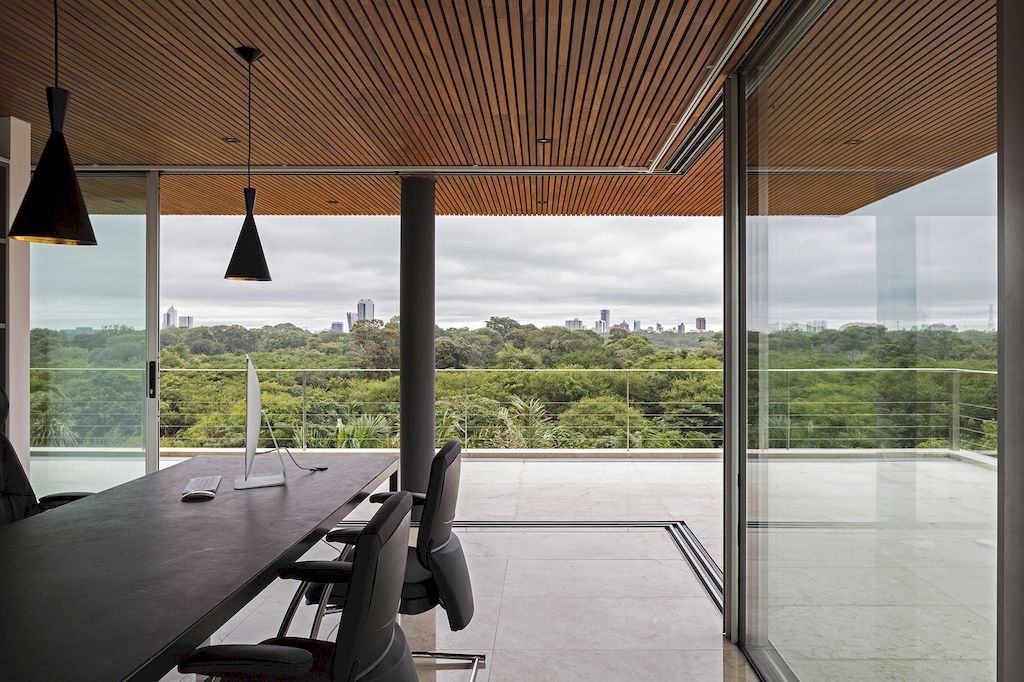
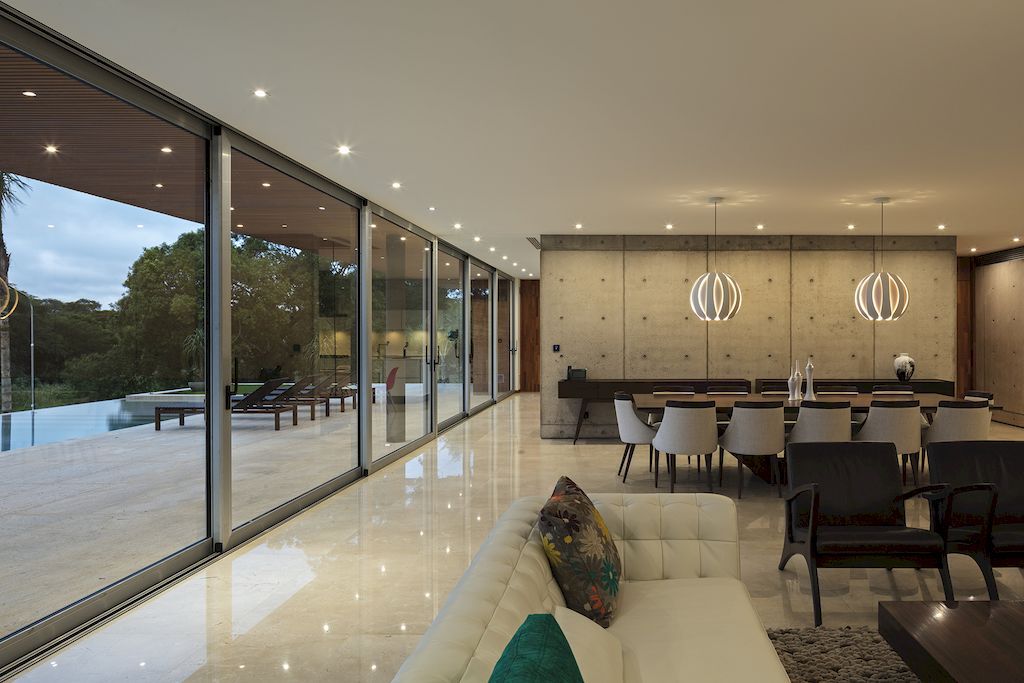
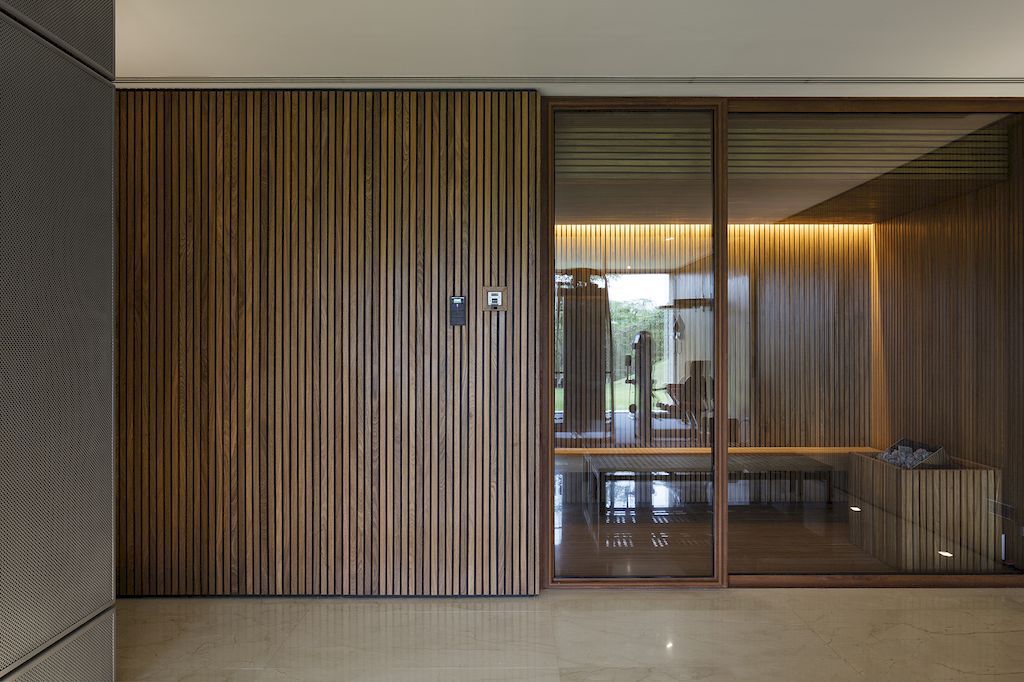
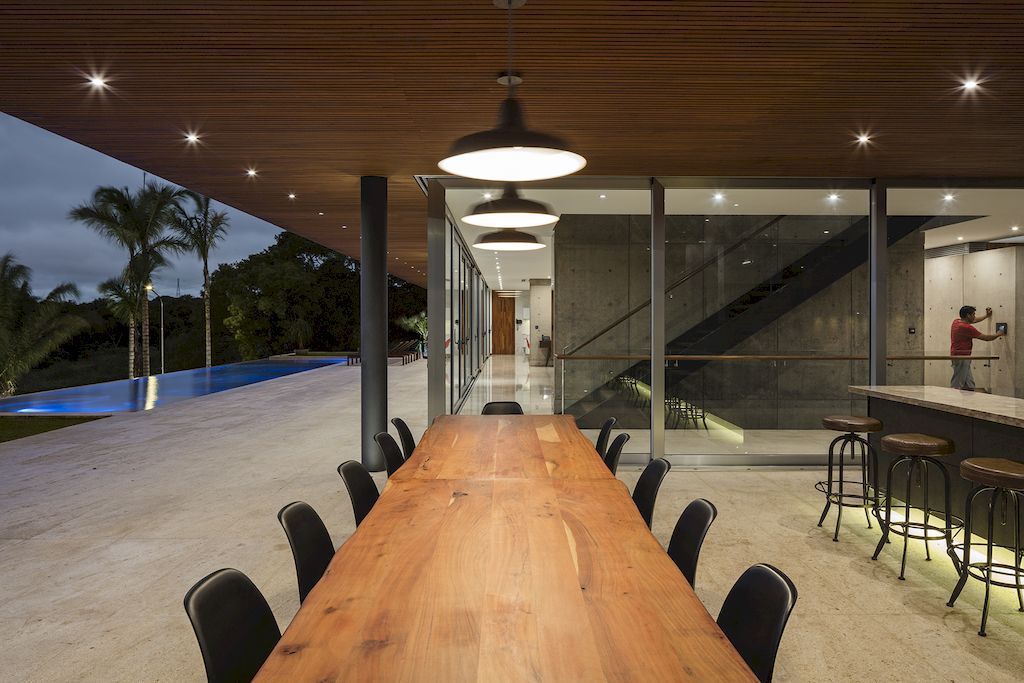
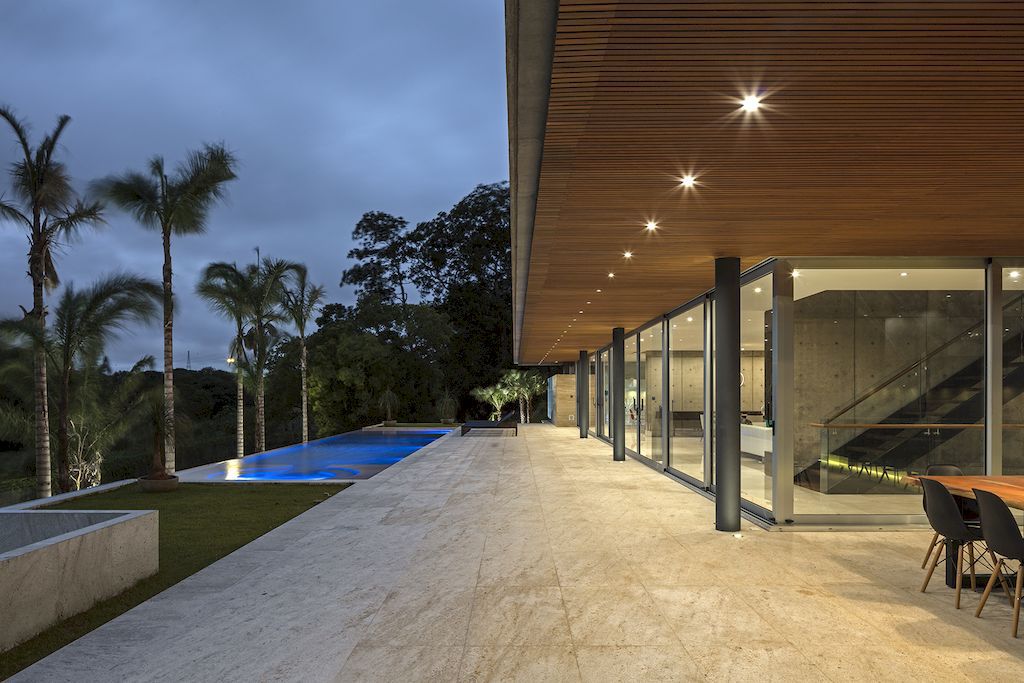
Right under the bedrooms is the social area of the house: the living room, swimming pool, galleries, kitchen and chapel.
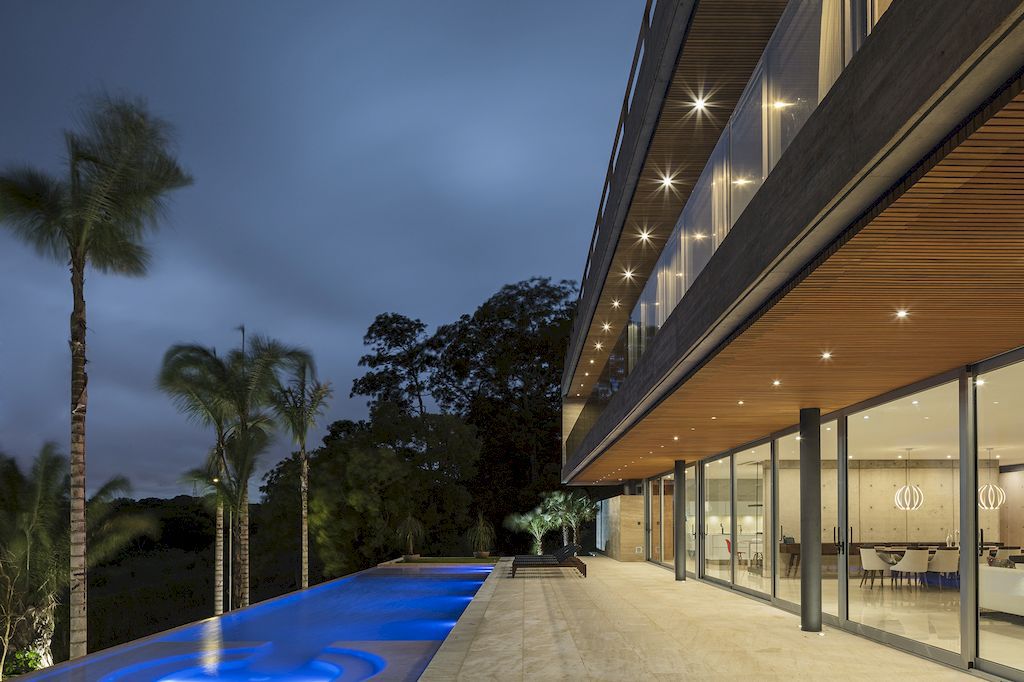
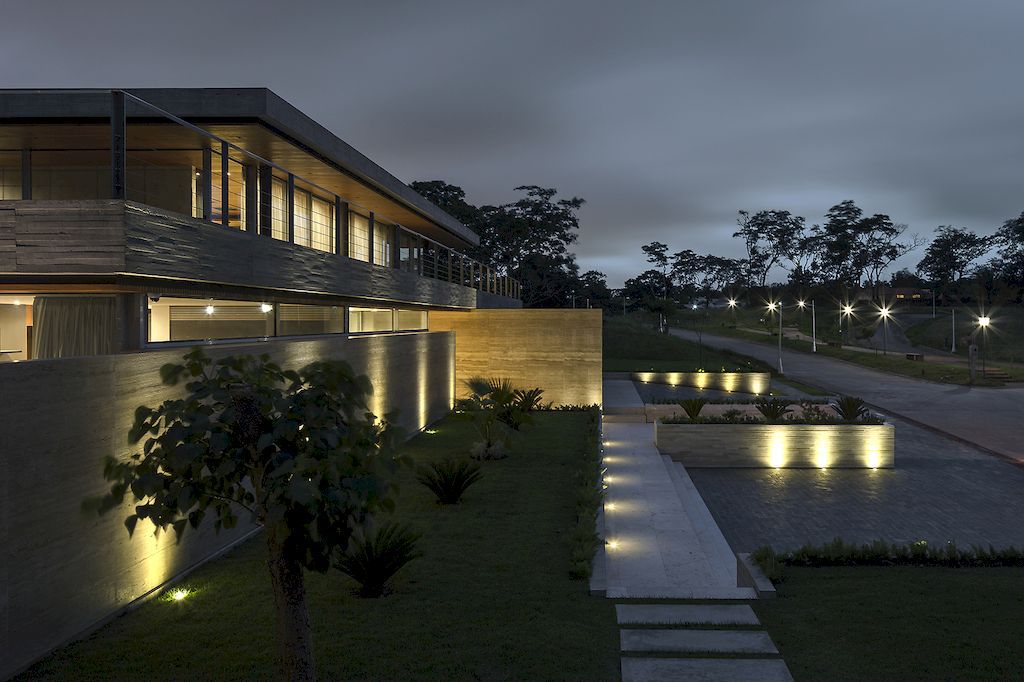
While a secondary access from the street offers entry into the public domain, a continuous staircase gracefully links all four levels, ensuring accessibility from every corner of the project.
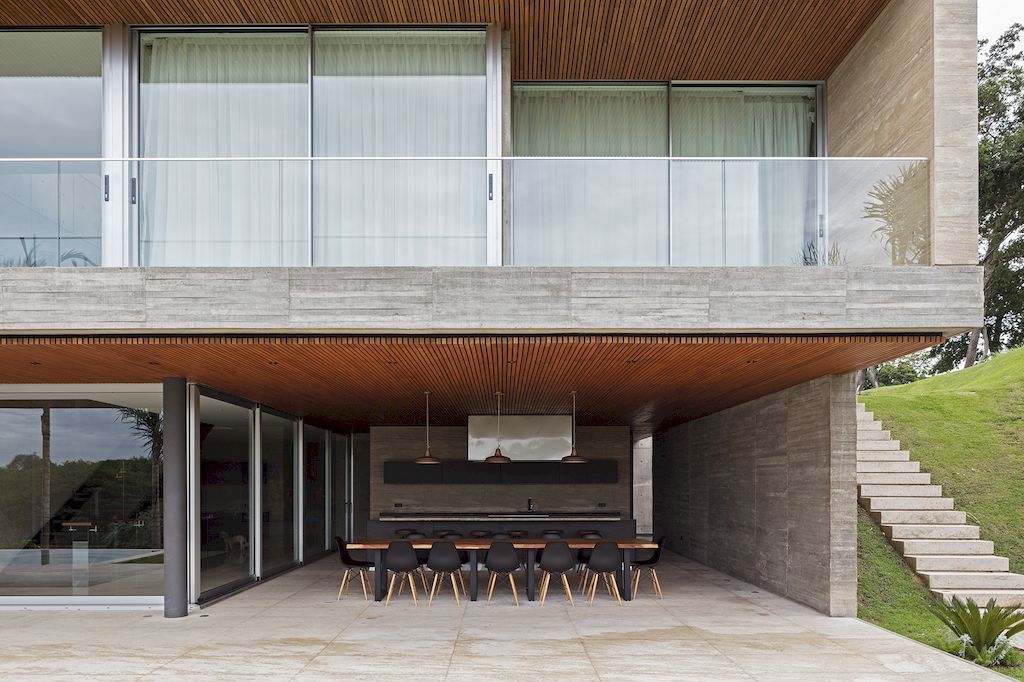
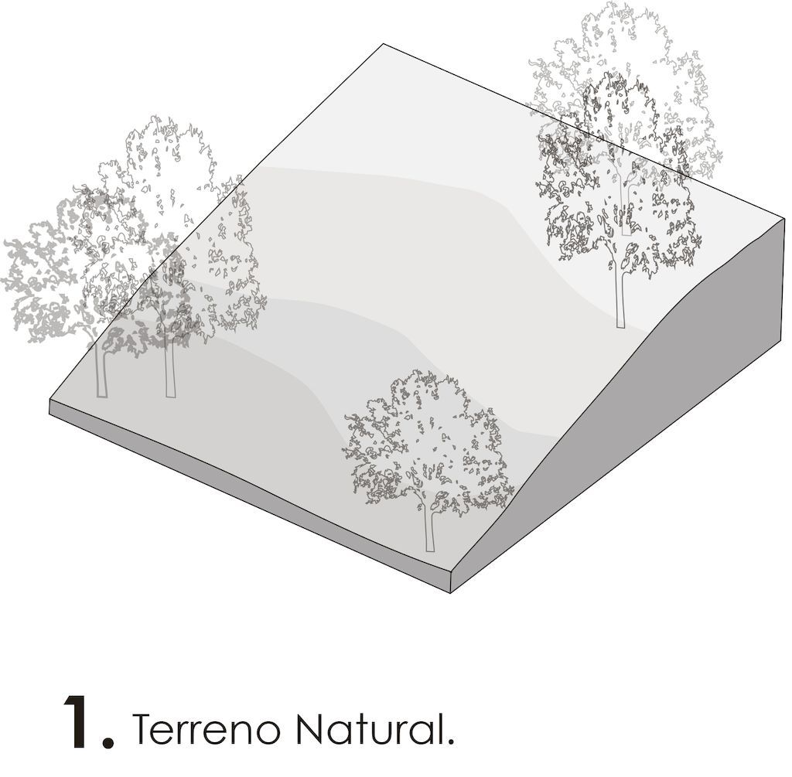
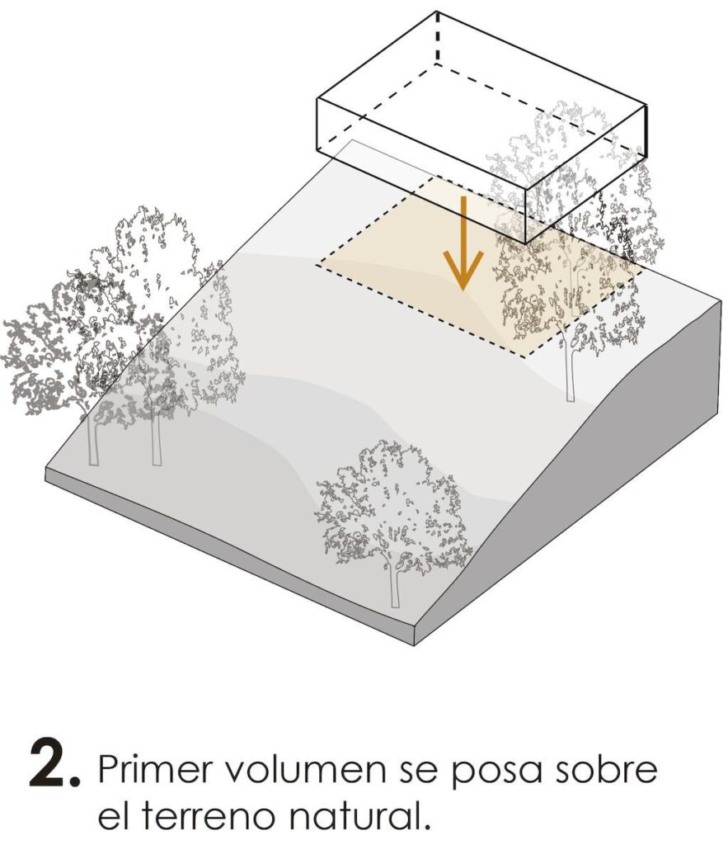
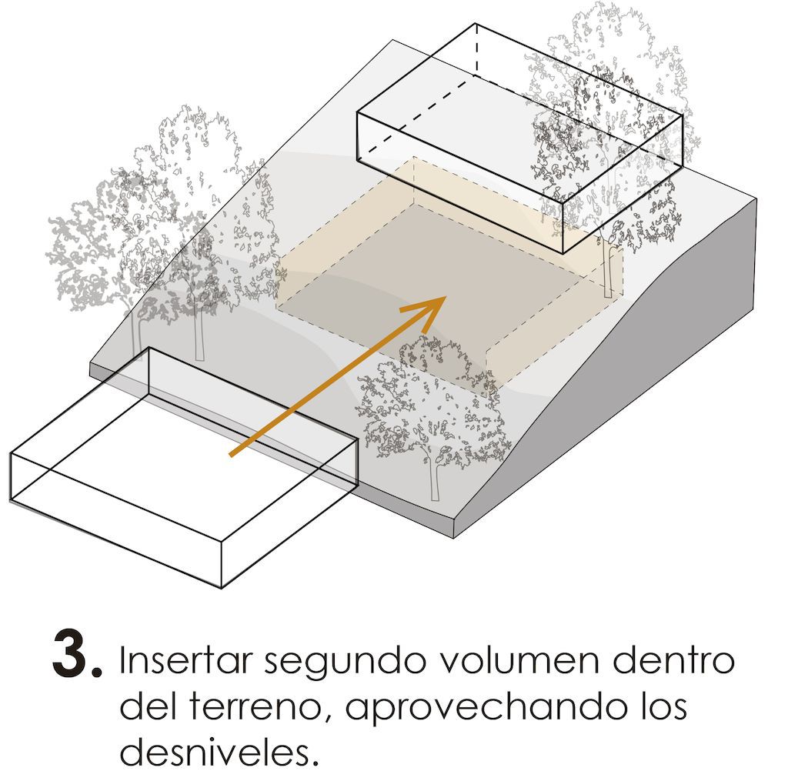
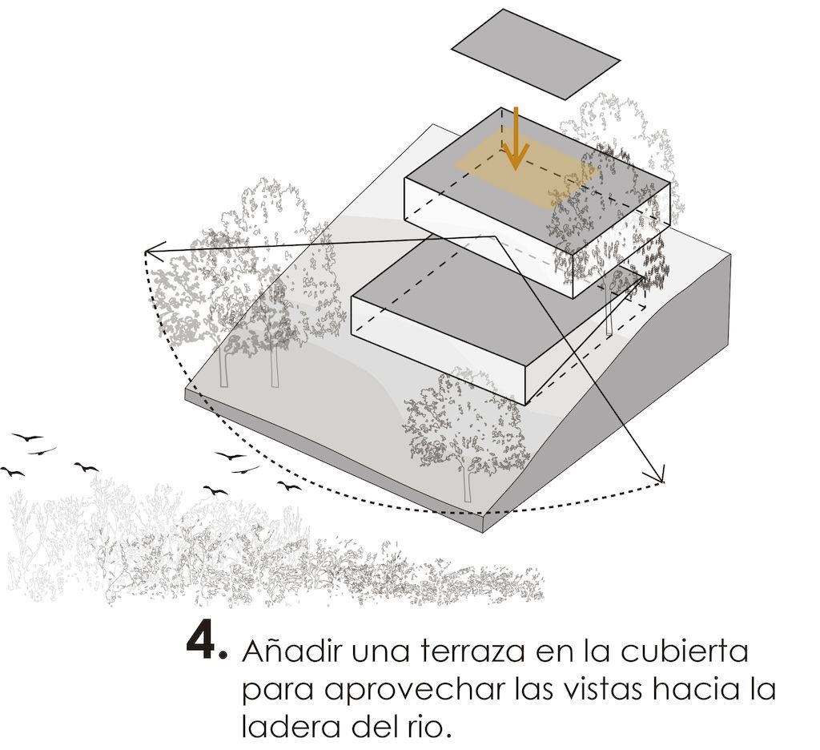
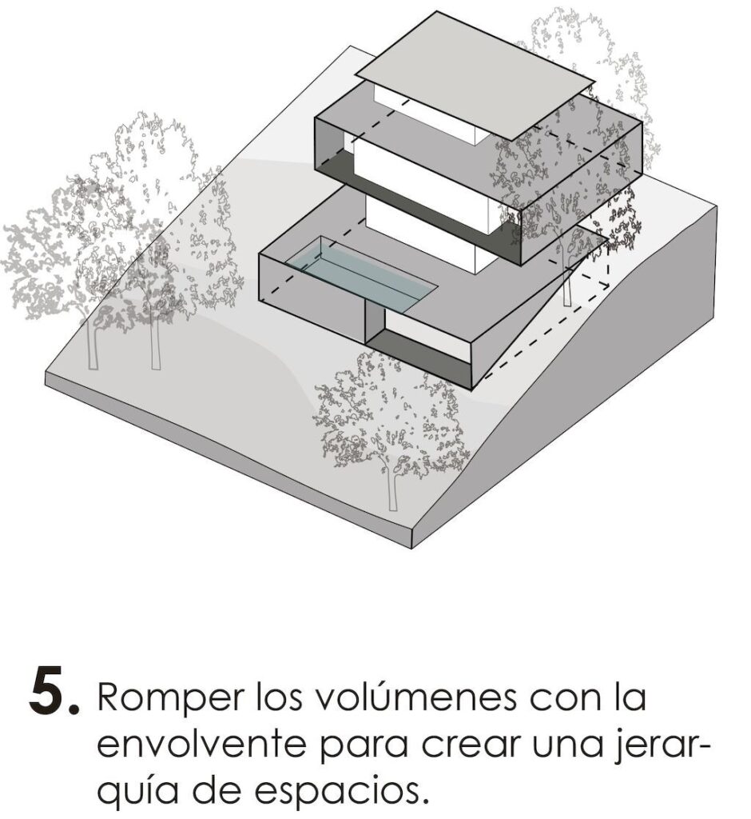
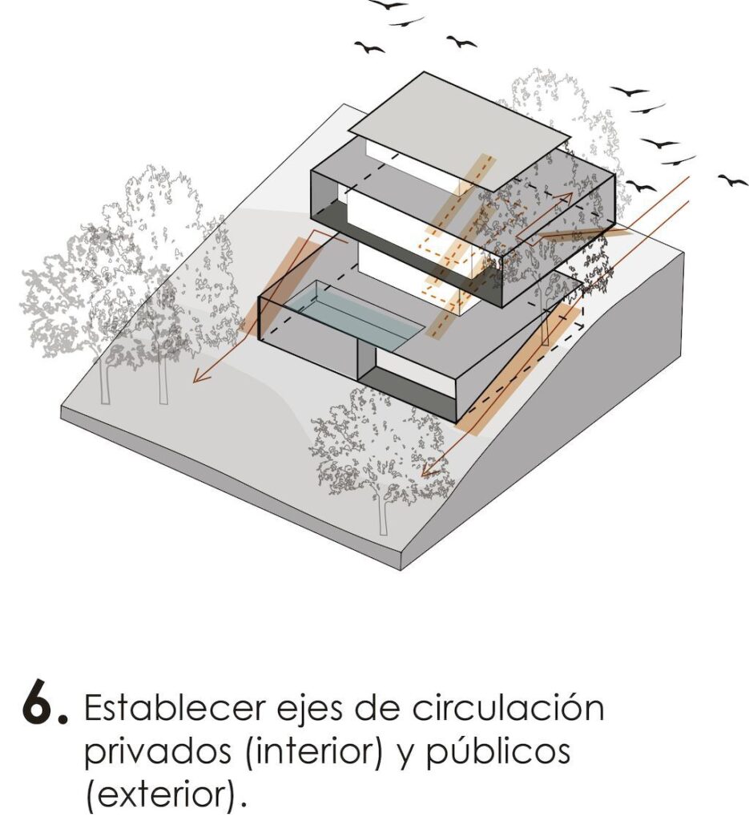
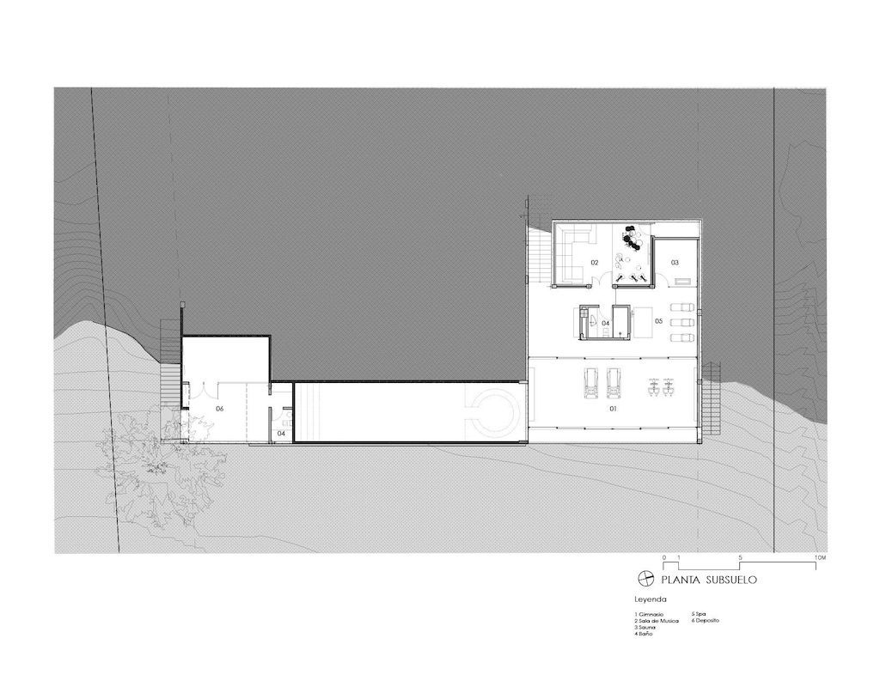
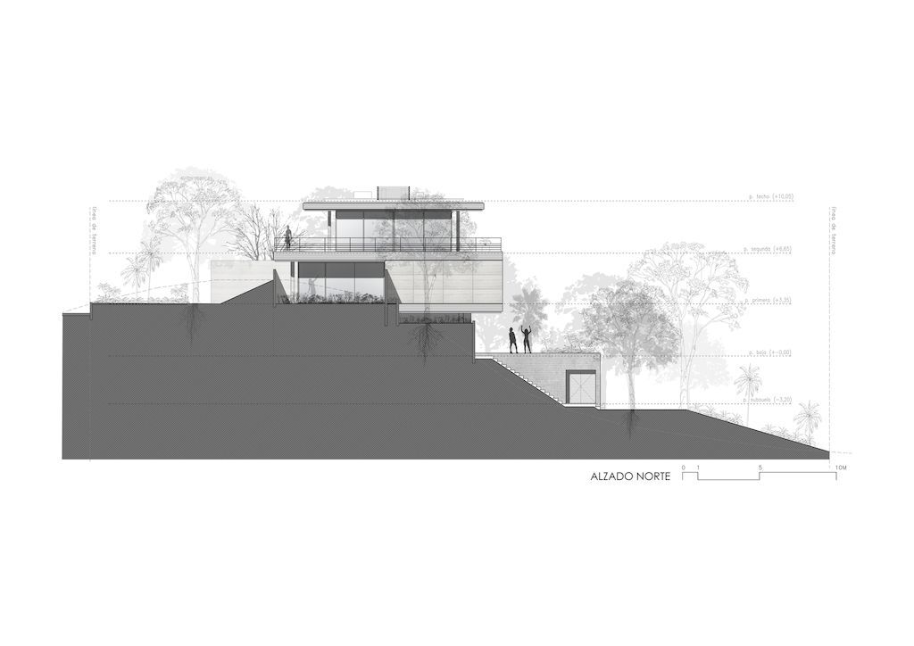
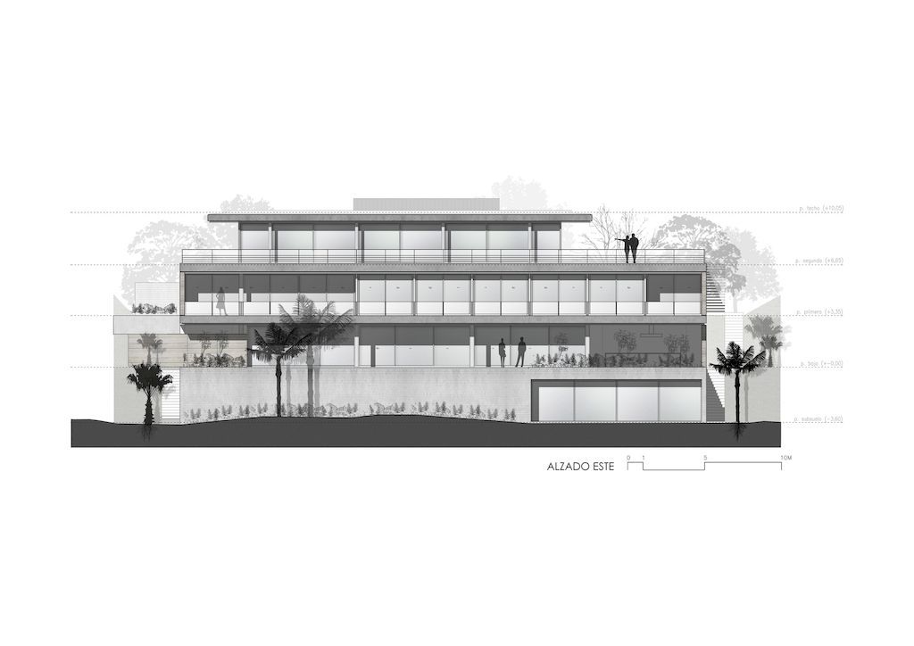
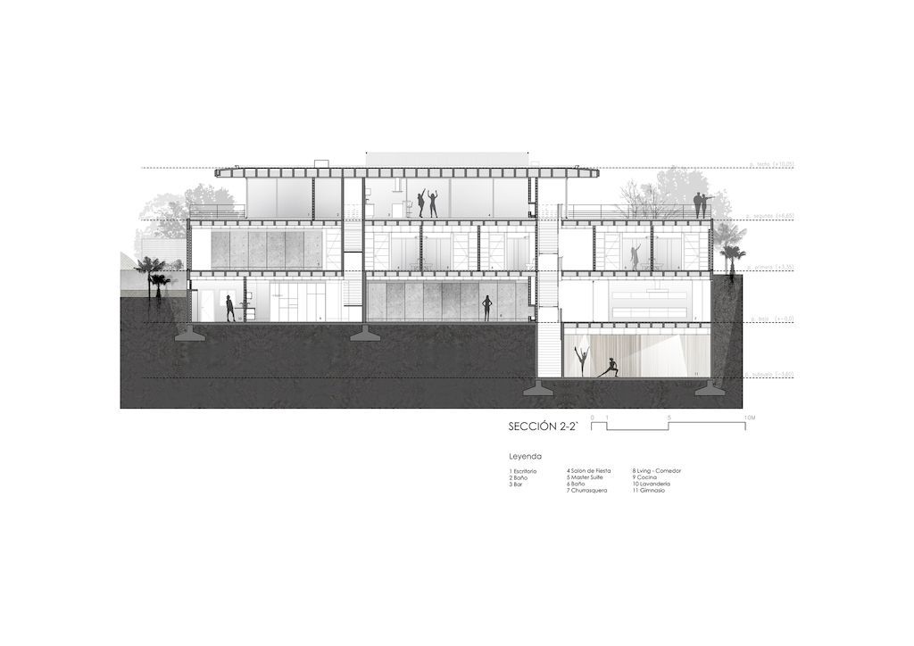
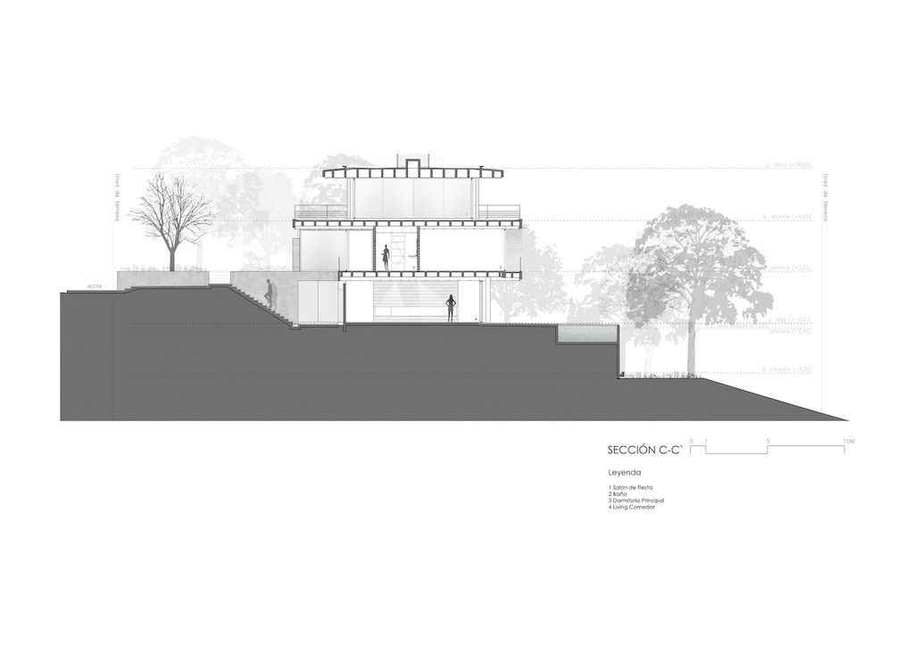
The Casa Claros Gallery:






















Text by the Architects: Casa Claros is located on a slope along the riverside overlooking the city. This 1600 sqm single family house inserts itself into the terrain and takes advantage of the slope in order to portray a smaller house on the street side. Even though we are talking about a 4-story home, the façade shows a 2-story building composed of simple lines and materials.
Photo credit: Leonardo Finotti | Source: Sommet
For more information about this project; please contact the Architecture firm :
– Add: Bolivia
– Tel: (+591 3) 359 5862 | (+591) 750 16 970
– Email: sommet@sommet.com.bo
More Projects here:
- Salatino House, Embracing Nature in Bolivian Elegance by Sommet
- The $14 Million Naples Lakefront Sanctuary for the Discerning Connoisseur
- A Rare $26 Million Coastal Haven on Bay Colony Drive, Naples
- Miami’s Crown Jewel: A $48M 8-Bed Estate in the Historic Camp Biscayne Enclave
- Royal House, Forest Park Haven in Portland by William Kaven Architecture































