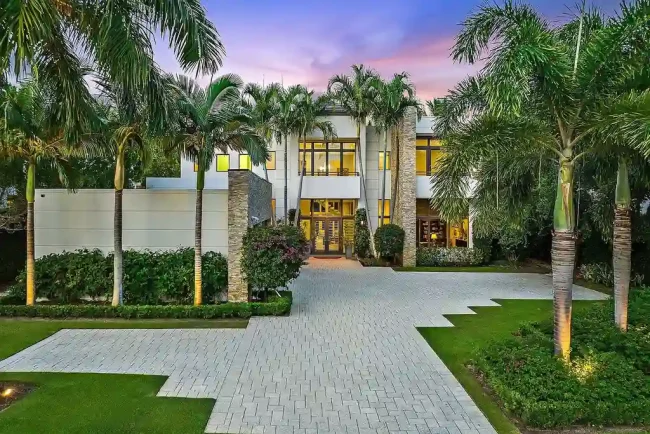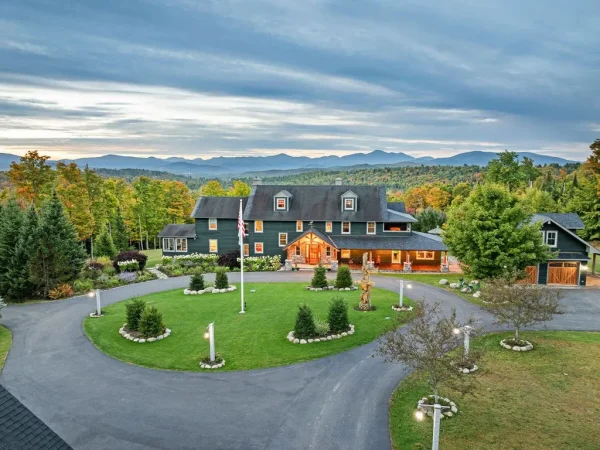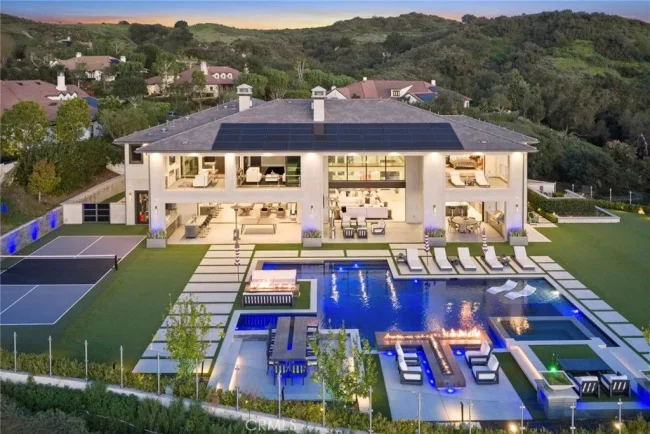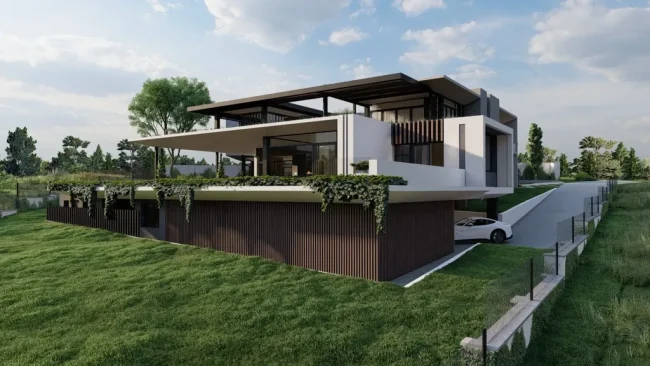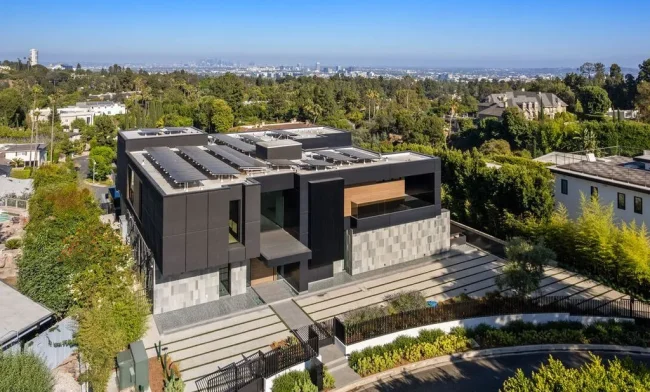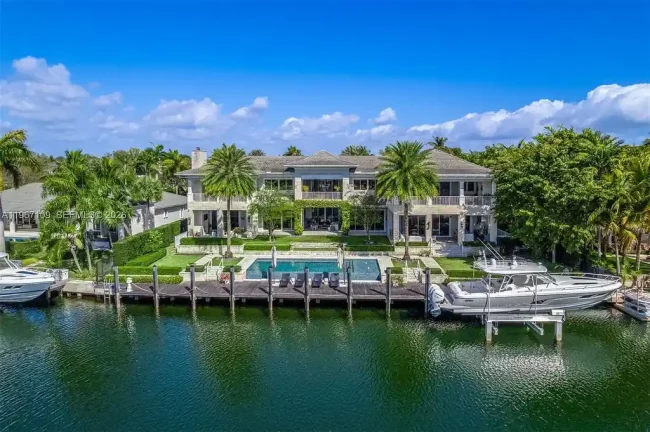Casa De Roli, a retreat by Nico van der Meulen Architects
Architecture Design of Casa De Roli
Description About The Project
Casa De Roli by Nico van der Meulen Architects perched on a steep hillside, harmonizes contemporary architecture with the natural landscape through a refined combination of steel, glass, and concrete. This innovative home epitomizes modern luxury, drawing inspiration from its elevated position and expansive views. The residence features a striking cantilevered pool that extends outward, creating a breathtaking illusion of floating above the hillside and providing uninterrupted vistas of the surrounding scenery.
The open-plan layout invites natural light to permeate every corner, enhancing the spacious interiors with warmth and a connection to the outdoors. Sustainability is also at the core of Casa De Roli’s design, with energy-efficient materials and thoughtful integration into the landscape. A show-stopping glass garage completes the house’s cutting-edge appeal, offering a display space for prized vehicles that complements the sleek, minimalist aesthetic.
Blending elegance and eco-consciousness, Casa De Roli redefines modern hillside living, providing a sanctuary where luxury and nature coexist beautifully.
The Architecture Design Project Information:
- Project Name: Casa De Roli
- Location: South Africa
- Designed by: Nico van der Meulen Architects
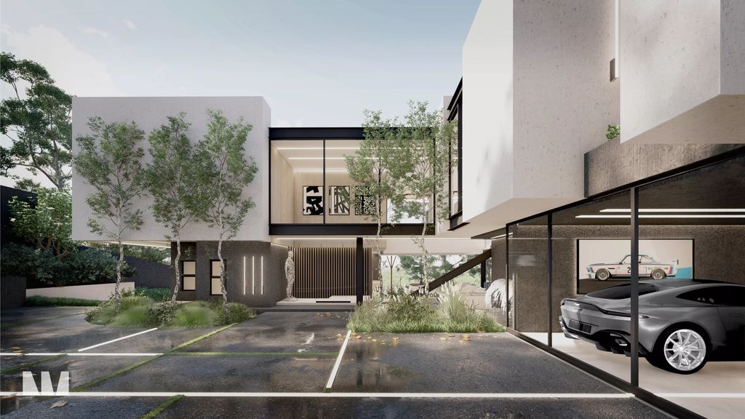
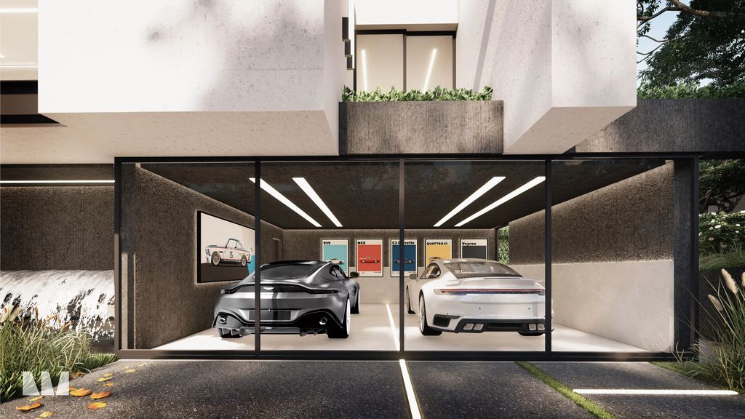
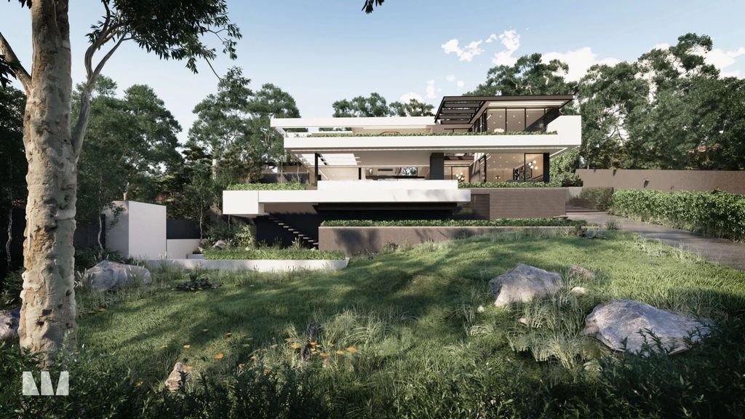
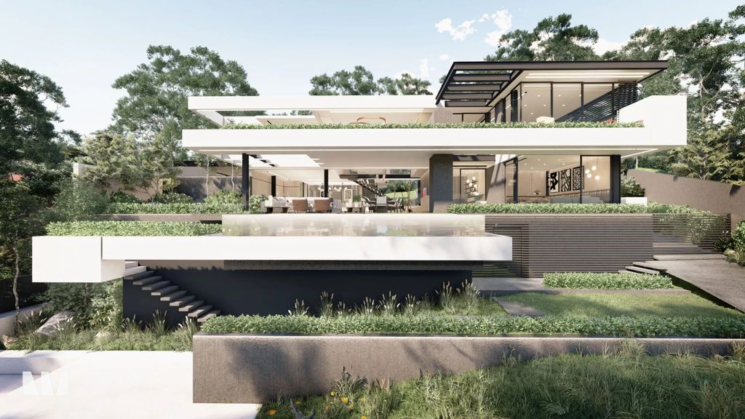
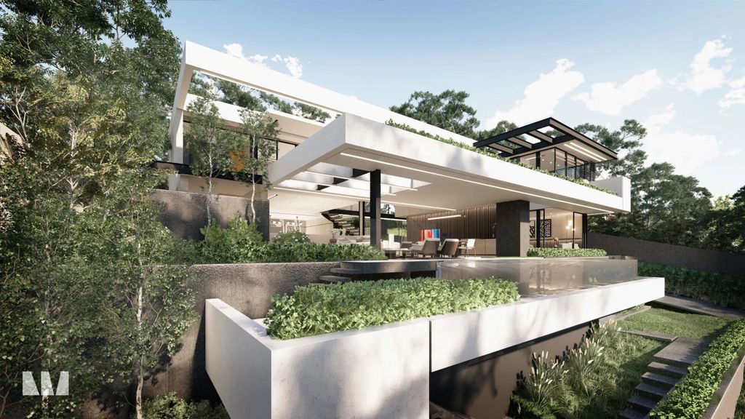
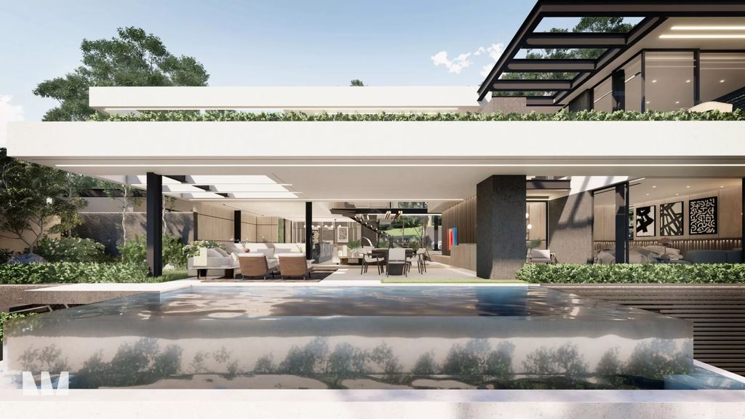
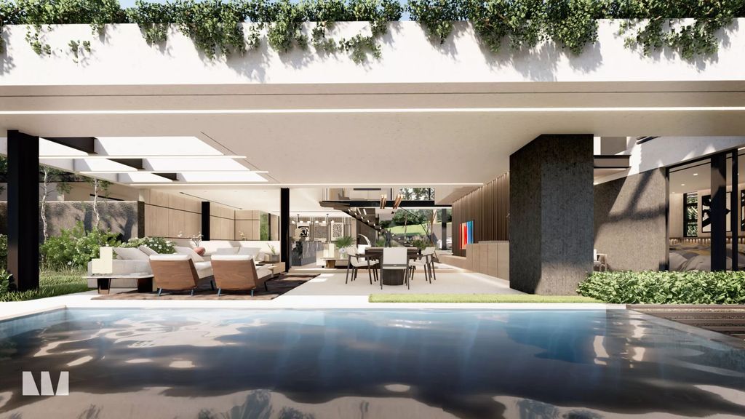
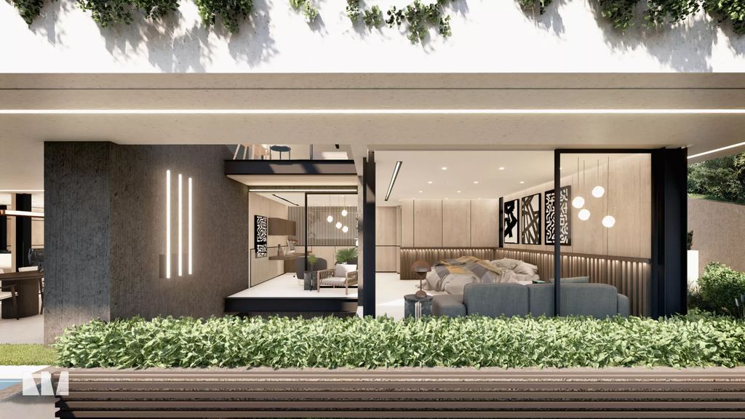
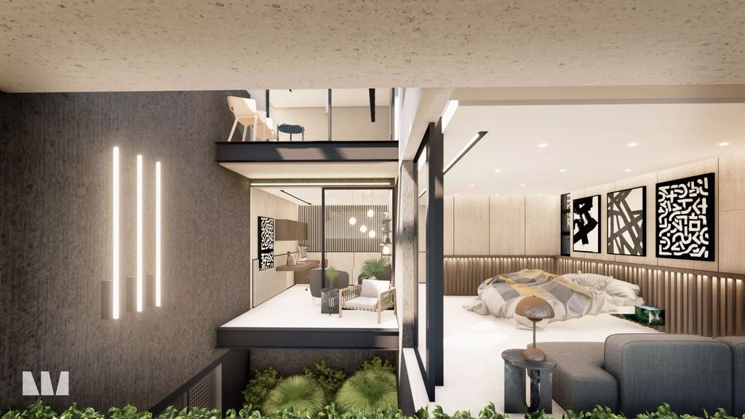
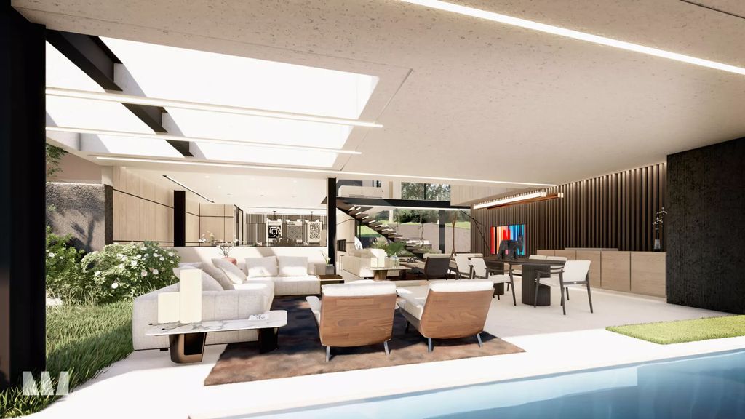
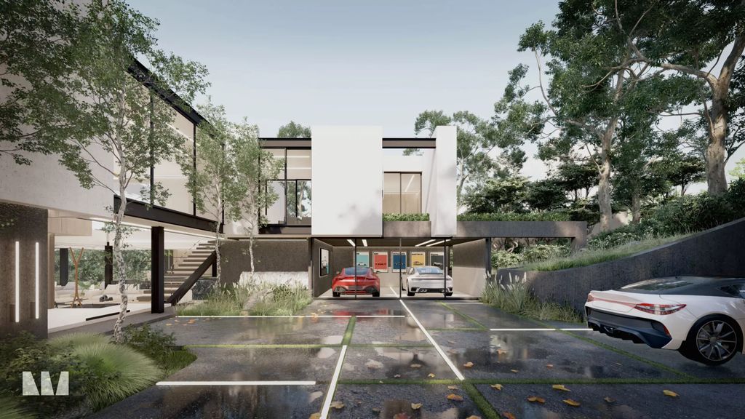
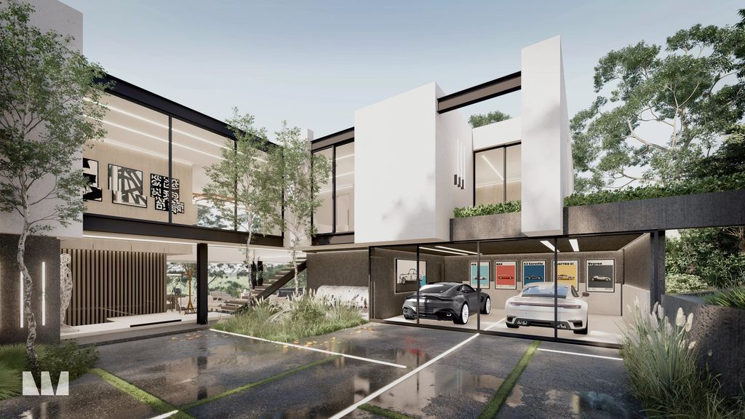
The Casa De Roli Gallery:












Text by the Architects: Nestled on a steep hill, this contemporary residence blends seamlessly with its surroundings, showcasing a sleek fusion of steel and concrete.
Photo credit: | Source: Nico van der Meulen Architects
For more information about this project; please contact the Architecture firm :
– Add: 43 Grove St, Ferndale, Randburg, 2194, South Africa
– Tel: +27 11 789 5242
– Email: marketing@nicovdmeulen.com
More Projects in South Africa here:
- The Tree House in Durban surrounded by Coastal forest by Bloc Architects
- The Forest House by Bloc Architects and Kevin Lloyd Architects
- The Terrace house, Connect to landscape by W Design Architecture Studio
- Umdloti House 2, Modern Design with Raw Material by Bloc Architects
- Private House in South Africa by Malan Vorster Architecture Interior Design
